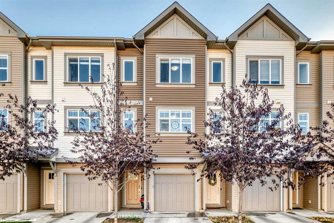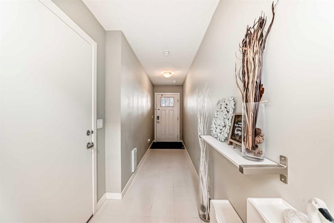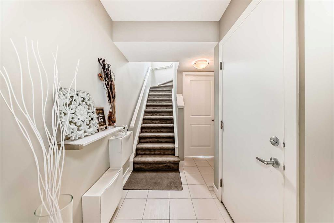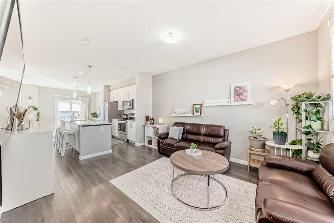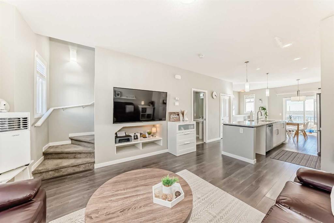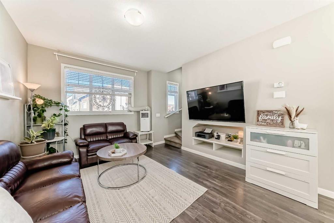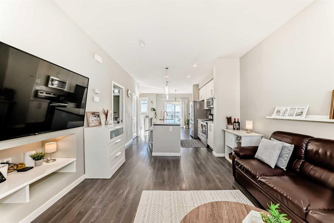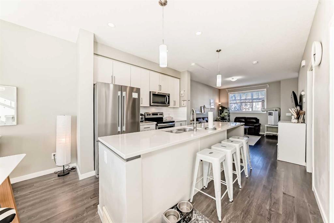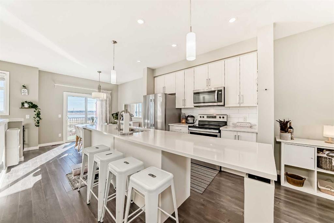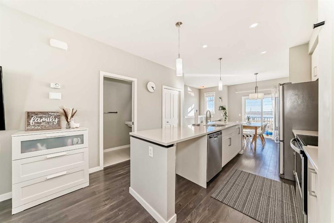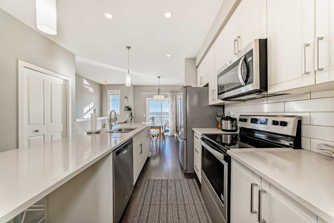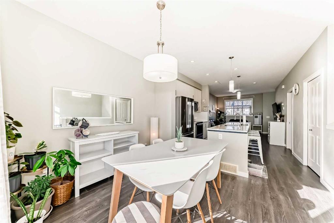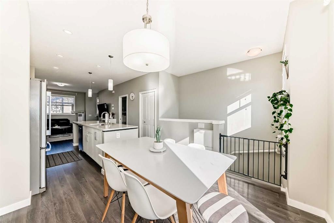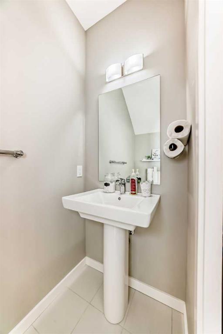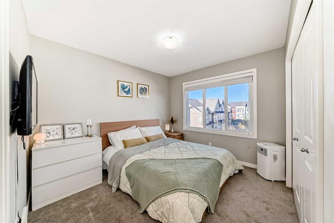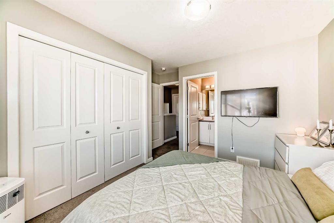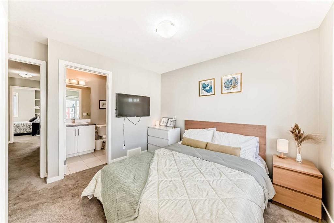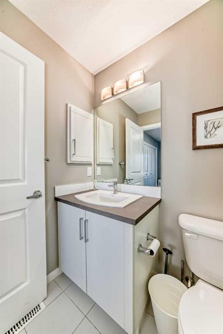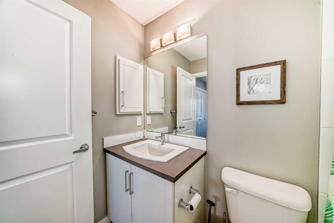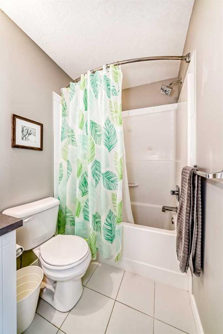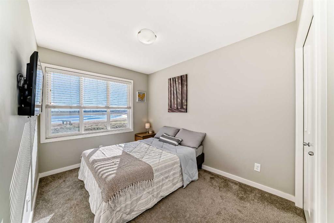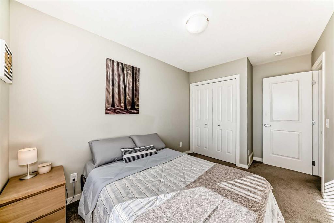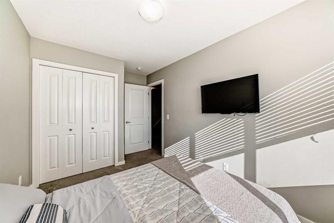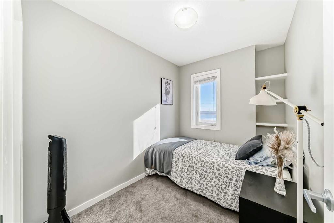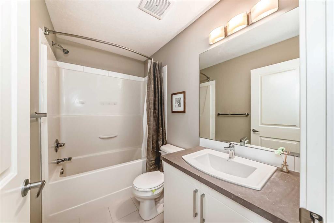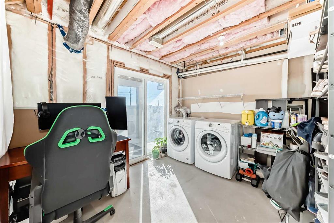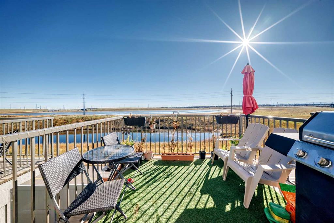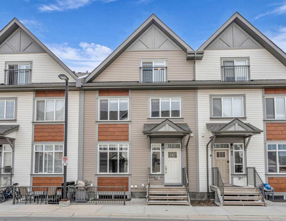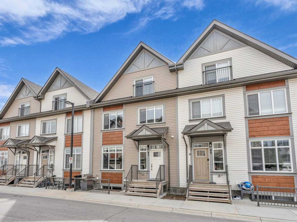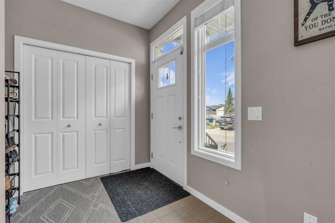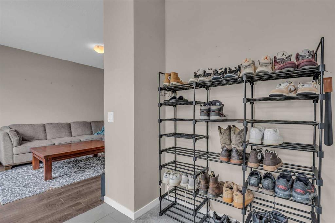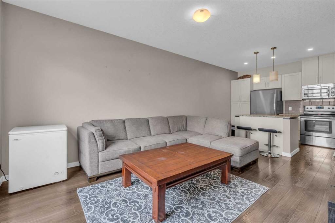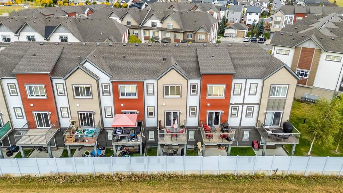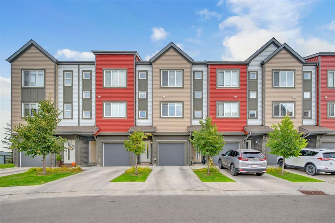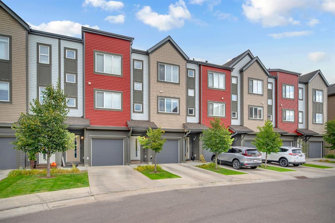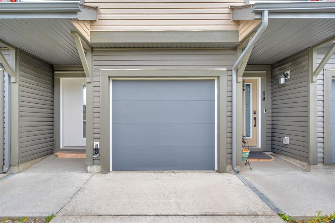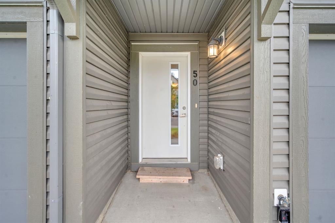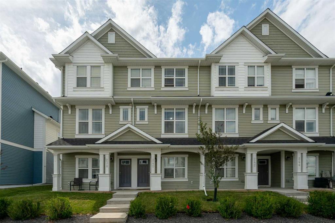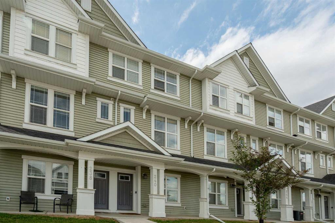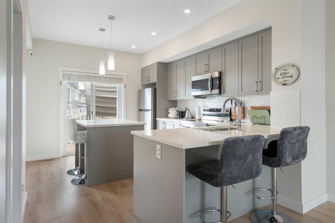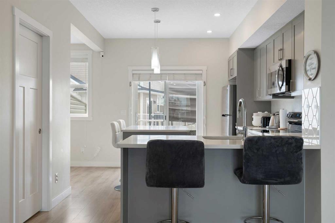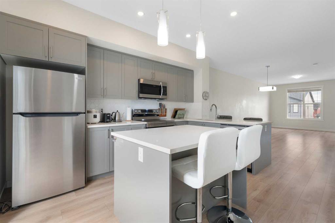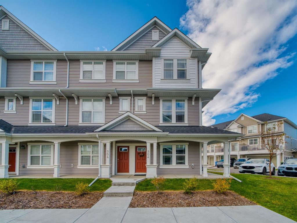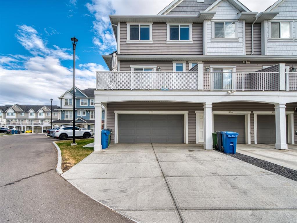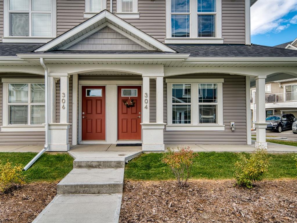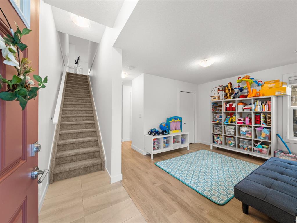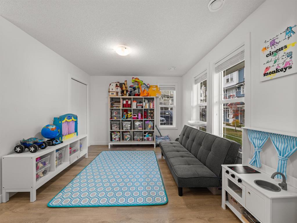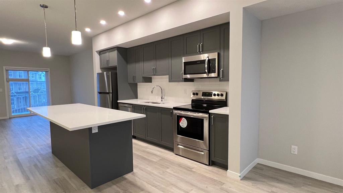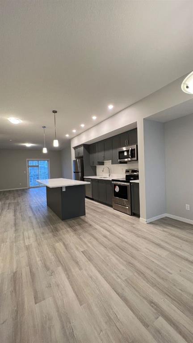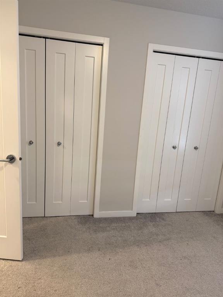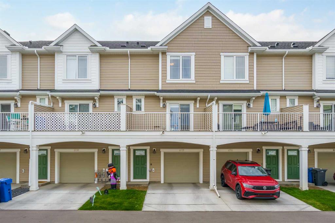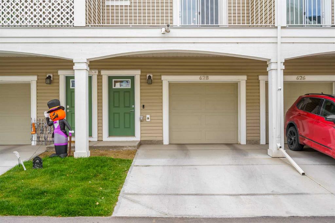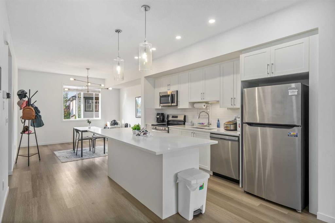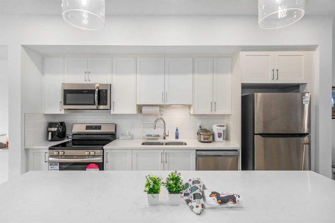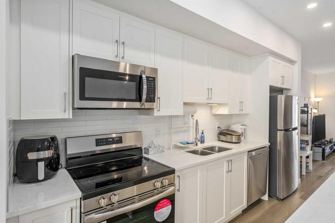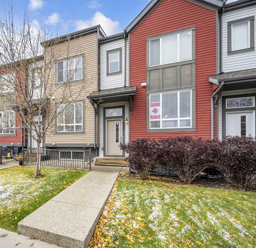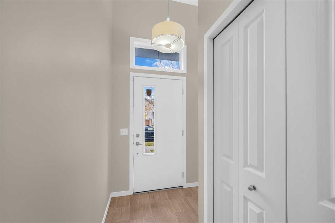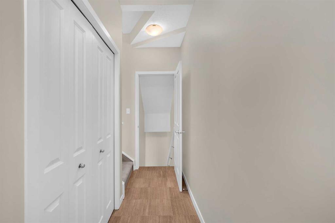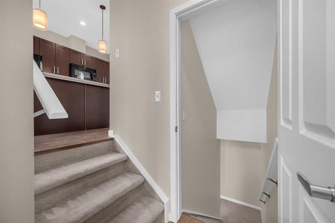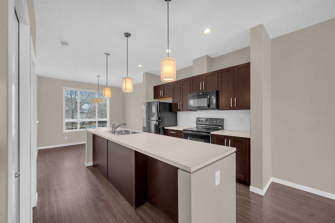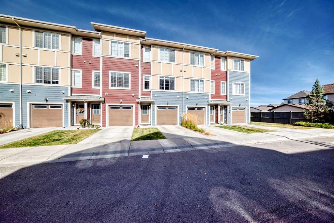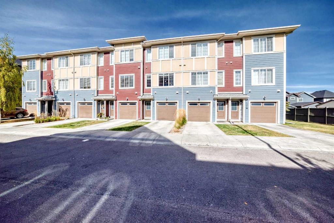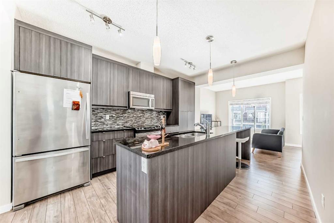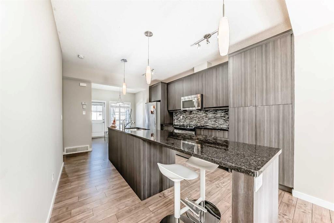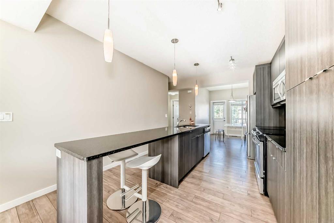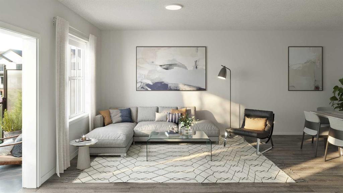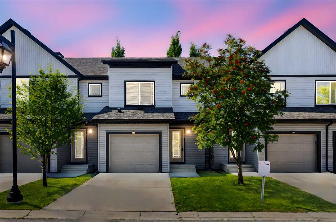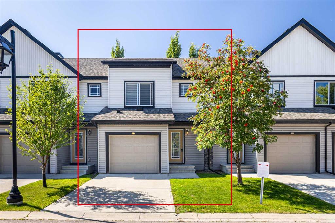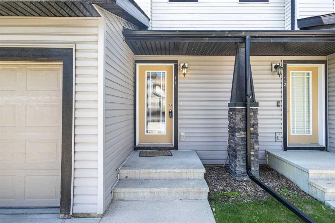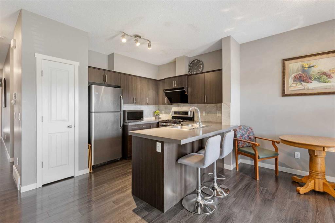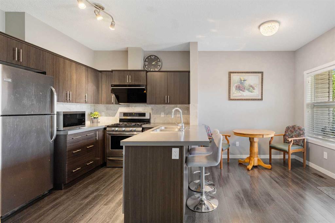84 Copperstone Villas SE
Calgary T2Z 5E3
MLS® Number: A2266206
$ 425,500
3
BEDROOMS
2 + 1
BATHROOMS
1,467
SQUARE FEET
2018
YEAR BUILT
Discover this stylish 3-bedroom, 2.5-bathroom townhome in the welcoming community of Copperfield. Designed for comfort and convenience, this home features an open-concept layout filled with natural light, perfect for family living or entertaining guests. The functional kitchen offers plenty of storage and seamless flow into the dining and living areas. Upstairs, you’ll find a generous primary bedroom with an ensuite, plus two additional bedrooms ideal for kids, guests, or a home office. Enjoy the convenience of a single attached garage and full driveway for two-vehicle parking. With nearby parks, schools, and shopping, and quick access to major routes, this Copperfield home delivers exceptional value and everyday ease.
| COMMUNITY | Copperfield |
| PROPERTY TYPE | Row/Townhouse |
| BUILDING TYPE | Five Plus |
| STYLE | 3 Storey |
| YEAR BUILT | 2018 |
| SQUARE FOOTAGE | 1,467 |
| BEDROOMS | 3 |
| BATHROOMS | 3.00 |
| BASEMENT | None |
| AMENITIES | |
| APPLIANCES | Dishwasher, Electric Stove, Microwave Hood Fan, Refrigerator, Washer/Dryer |
| COOLING | None |
| FIREPLACE | N/A |
| FLOORING | Carpet, Ceramic Tile, Laminate |
| HEATING | Forced Air |
| LAUNDRY | In Unit |
| LOT FEATURES | Back Yard, Backs on to Park/Green Space |
| PARKING | Single Garage Attached |
| RESTRICTIONS | Board Approval, Pets Allowed, Utility Right Of Way |
| ROOF | Asphalt Shingle |
| TITLE | Fee Simple |
| BROKER | Century 21 Bravo Realty |
| ROOMS | DIMENSIONS (m) | LEVEL |
|---|---|---|
| Entrance | 4`0" x 18`0" | Lower |
| Furnace/Utility Room | 4`0" x 8`1" | Lower |
| Laundry | 9`1" x 11`2" | Lower |
| Dining Room | 9`7" x 11`8" | Main |
| Balcony | 9`10" x 9`7" | Main |
| Kitchen With Eating Area | 11`7" x 11`0" | Main |
| Pantry | 3`11" x 3`7" | Main |
| 2pc Bathroom | 3`3" x 7`2" | Main |
| Living Room | 11`7" x 14`6" | Main |
| Bedroom | 6`8" x 10`7" | Upper |
| Bedroom | 8`2" x 13`2" | Upper |
| 4pc Bathroom | 8`1" x 4`11" | Upper |
| Bedroom - Primary | 10`8" x 11`8" | Upper |
| 4pc Ensuite bath | 4`11" x 8`1" | Upper |

