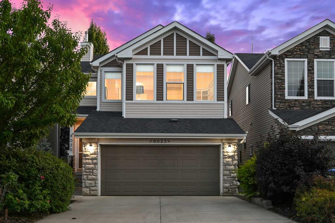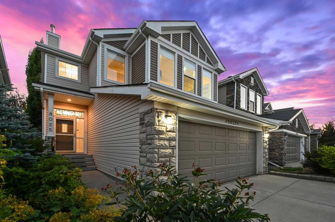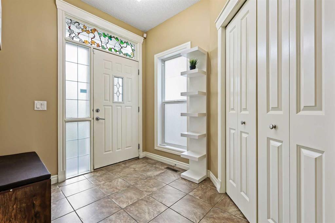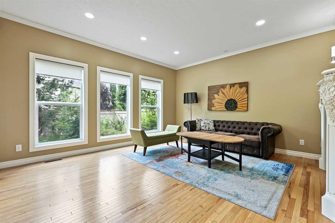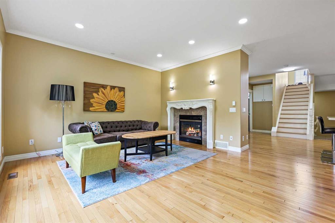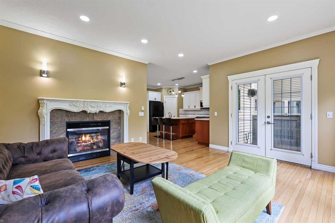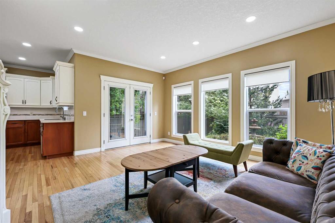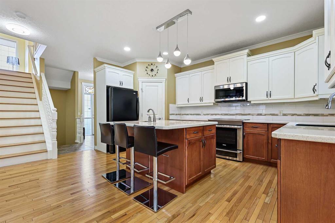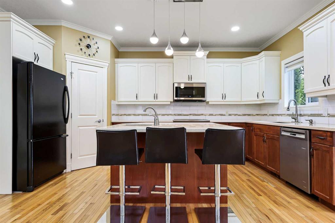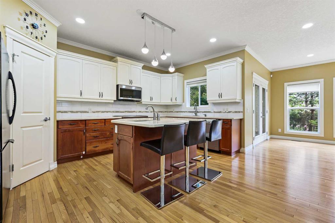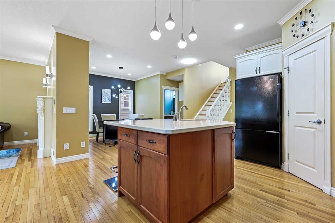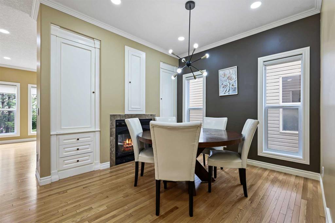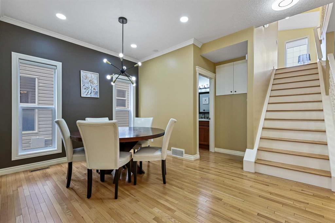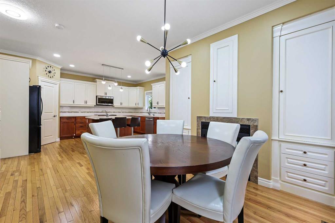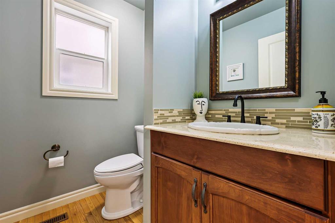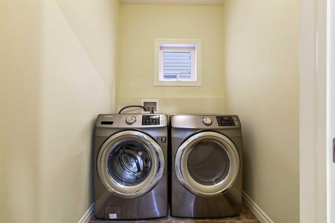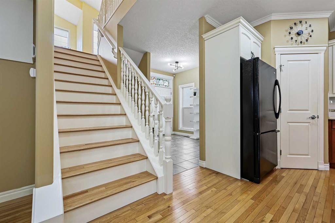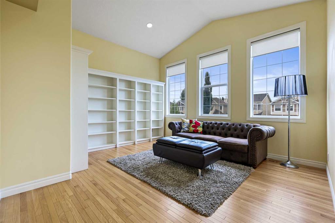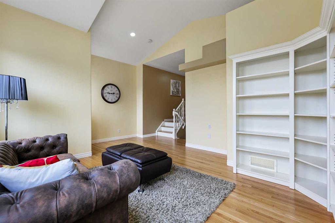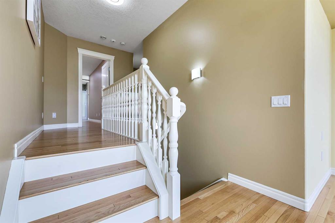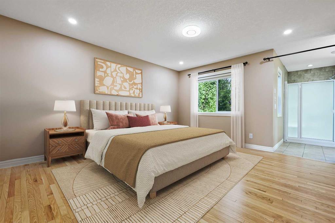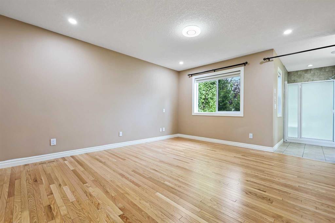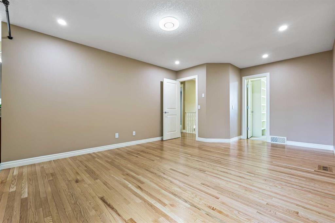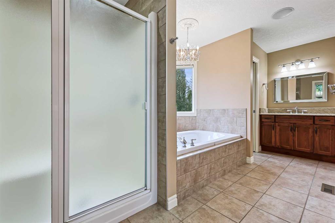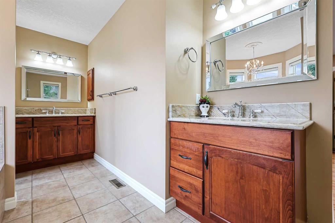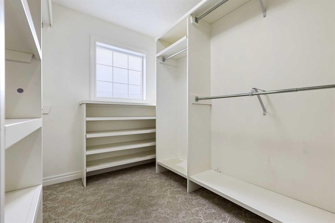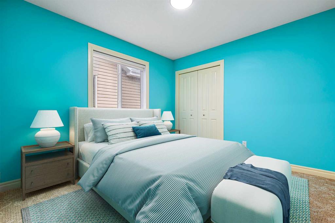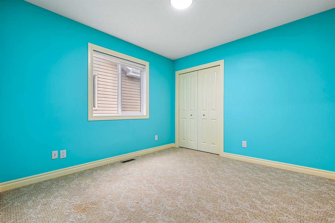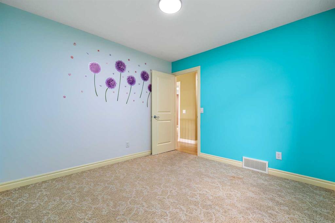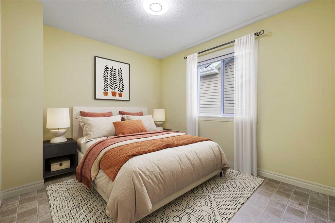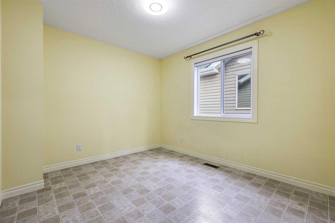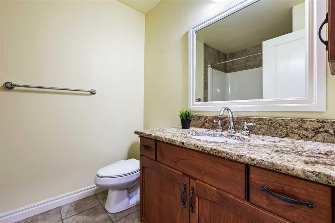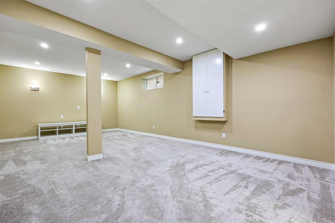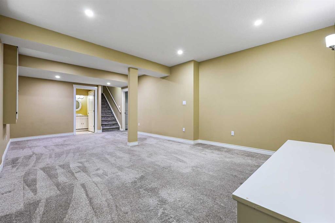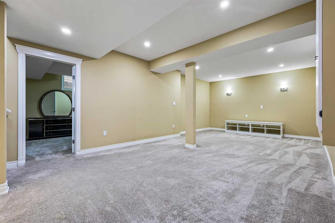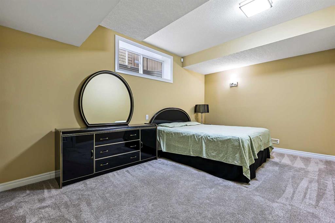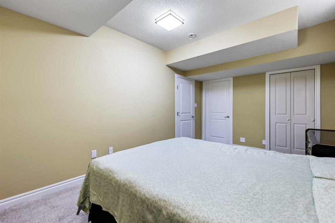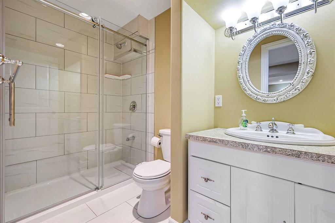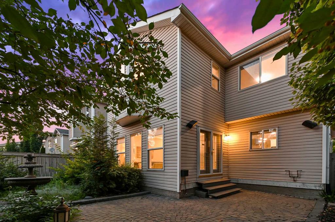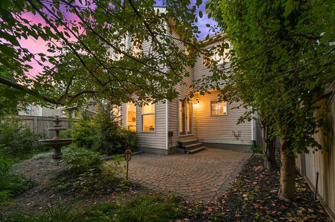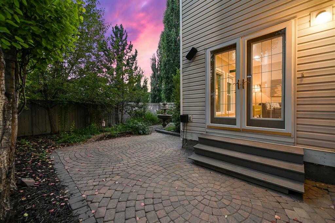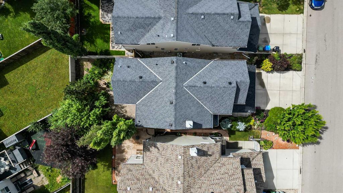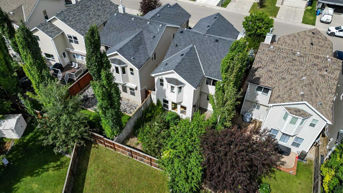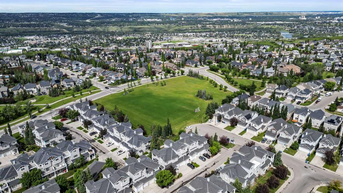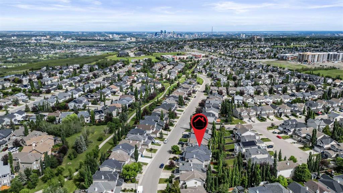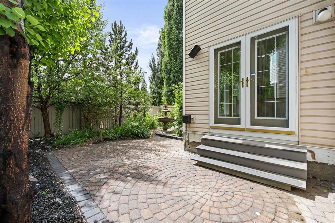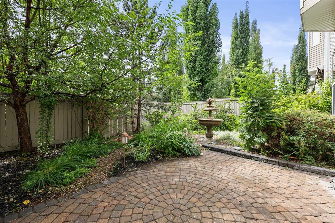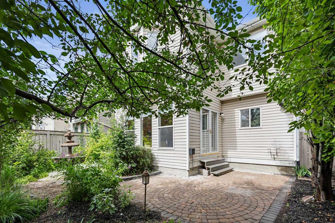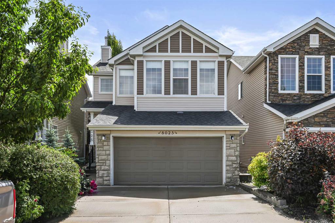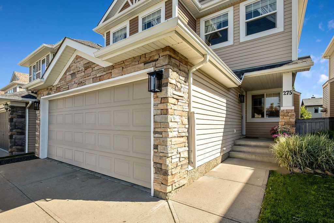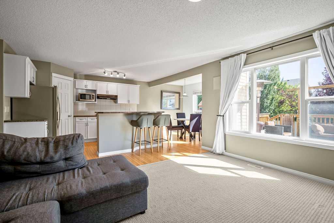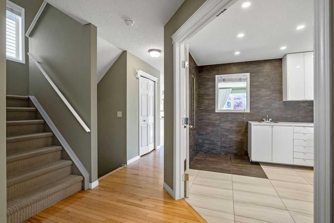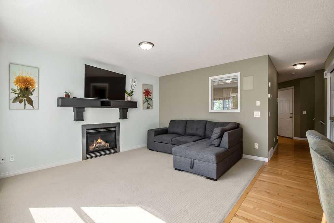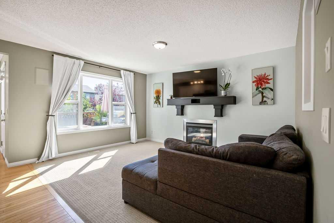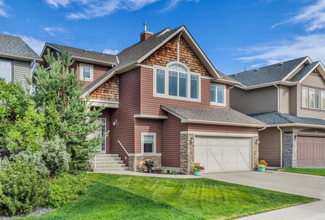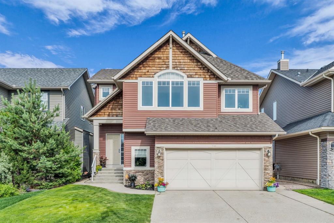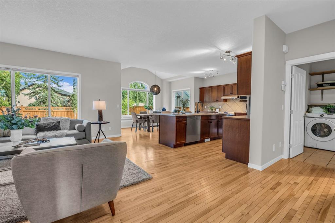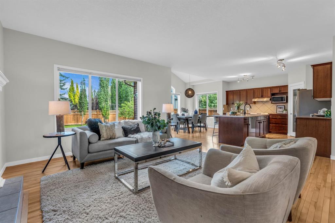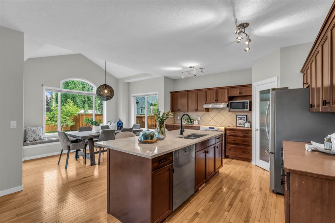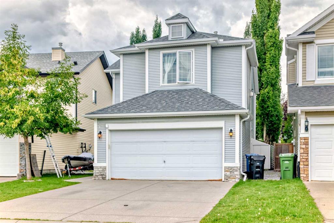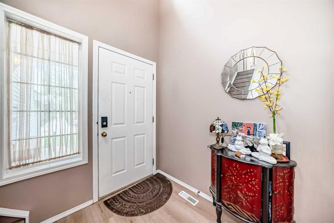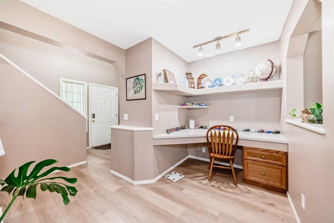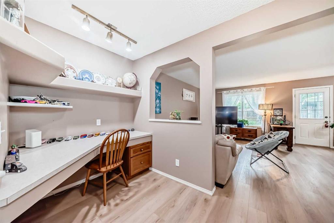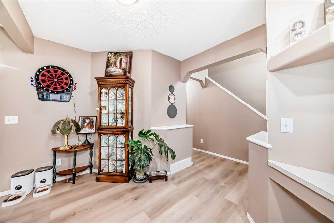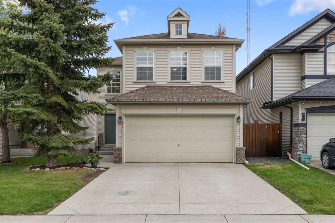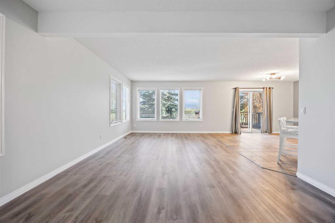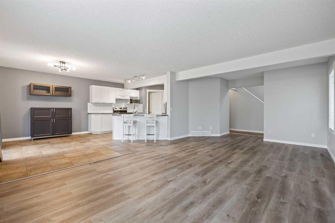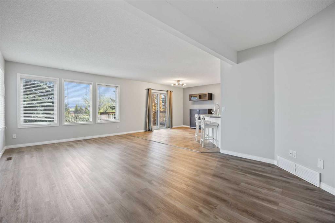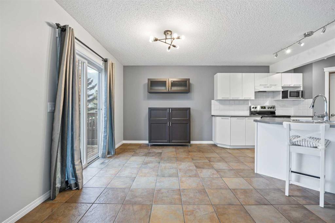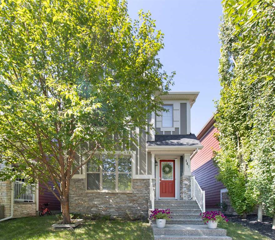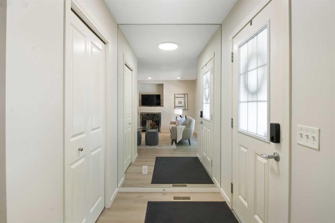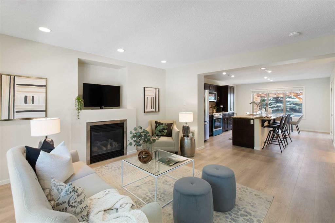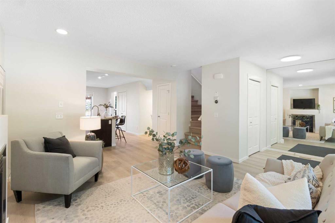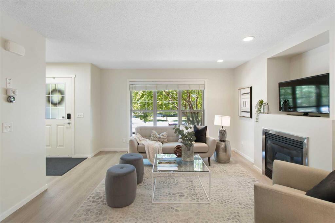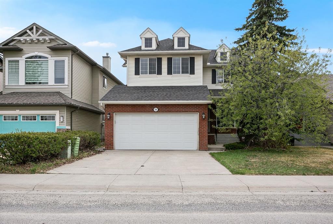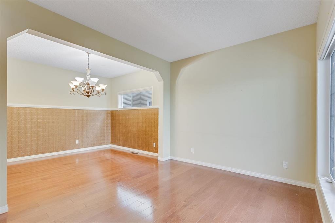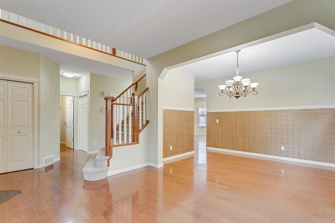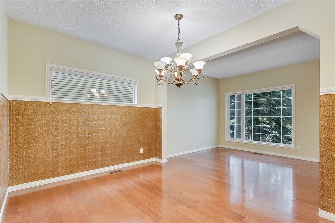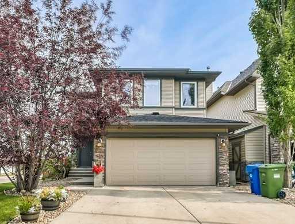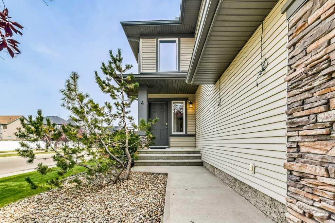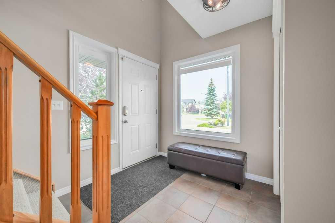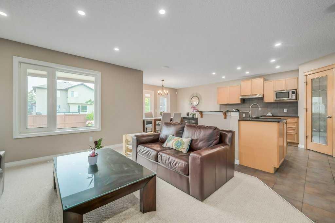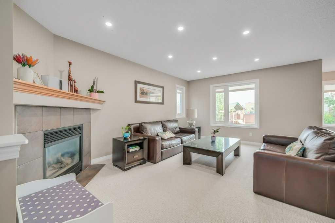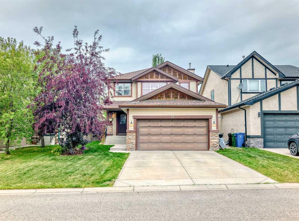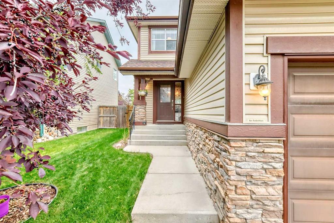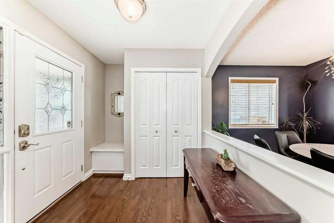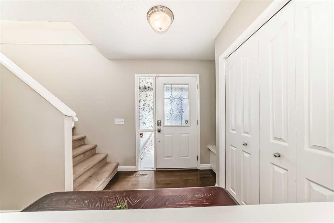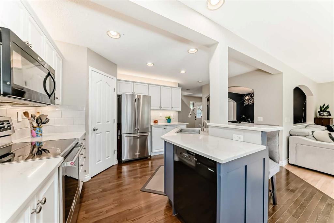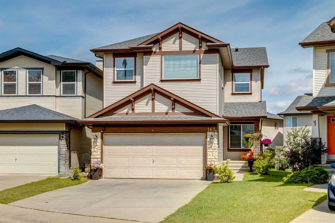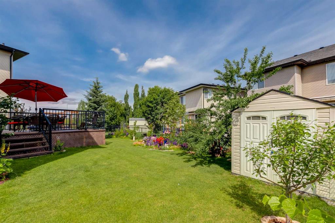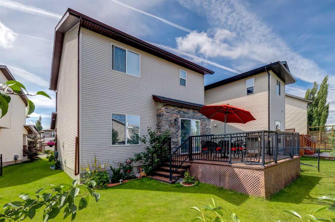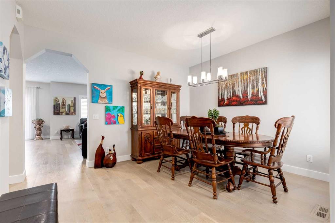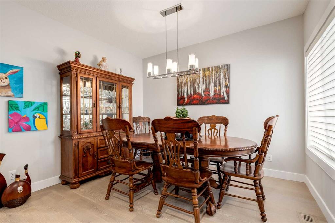8025 Cougar Ridge Avenue SW
Calgary T3H 5S2
MLS® Number: A2250210
$ 810,000
4
BEDROOMS
3 + 1
BATHROOMS
2,073
SQUARE FEET
2004
YEAR BUILT
Welcome to this beautifully appointed two-storey home in the highly desirable community of Cougar Ridge, showcasing over 2,800 square feet of thoughtfully designed living space. Immaculately cared for and recently updated, this property offers the perfect balance of comfort, functionality, and timeless appeal. Situated on a peaceful street, the home boasts a double attached garage equipped with two bike racks and a dedicated tire storage system, combining curb appeal with everyday convenience. The inviting main floor is bright and welcoming, where oversized windows flood the living room with natural light and highlight the warm Craftsman-style detailing and durable hardwood flooring. Freshly upgraded LED lighting brings a contemporary touch, while a practical 2-piece bath and well-appointed laundry room add to the home’s everyday efficiency. The open-concept design seamlessly connects the main living areas, making it ideal for families and entertainers alike. At the heart of the home, the kitchen impresses with a perfect blend of form and function. Featuring granite and quartz counters, custom cabinetry, and sleek stainless steel appliances—including a Bosch dishwasher and Samsung microwave/hood fan combo—this space is designed for both style and practicality. A generous island provides excellent prep space, while the adjacent dining area is perfectly suited for casual family meals or festive gatherings. Just off the kitchen, a cozy family room allows for relaxed evenings, offering an easy flow that unites the entire main floor. Upstairs, a vaulted-ceiling bonus room provides versatility as a media room, children’s play area, or home office. Two spacious bedrooms share a well-appointed 4-piece bath, while the expansive primary retreat offers a private escape. The luxurious 5-piece ensuite includes dual sinks, a deep soaker tub, and a separate shower, complemented by a walk-in closet with ample storage. The fully finished basement extends the living space with a large recreation room that easily adapts to a home gym, theatre, or play zone. A fourth bedroom and full 3-piece bathroom make this level perfect for hosting overnight guests or accommodating growing families. Outdoors, the low-maintenance landscaping features an automated irrigation system in both the front and backyard, mature trees, and manicured greenery. Built-in speakers and a private, relaxing atmosphere create the perfect space for outdoor entertaining. Cougar Ridge is one of Calgary’s most family-oriented communities, with parks, playgrounds, and a soccer field just steps away. Families will also appreciate being within walking distance of several day homes, daycares, and two of Calgary’s top private schools. With its extensive upgrades, functional layout, and prime location, this property is truly move-in ready. Book your private showing today and experience all that this exceptional home has to offer.
| COMMUNITY | Cougar Ridge |
| PROPERTY TYPE | Detached |
| BUILDING TYPE | House |
| STYLE | 2 Storey |
| YEAR BUILT | 2004 |
| SQUARE FOOTAGE | 2,073 |
| BEDROOMS | 4 |
| BATHROOMS | 4.00 |
| BASEMENT | Finished, Full |
| AMENITIES | |
| APPLIANCES | Central Air Conditioner, Dishwasher, Dryer, Electric Stove, Microwave, Range Hood, Refrigerator, Washer, Window Coverings |
| COOLING | Central Air |
| FIREPLACE | Gas |
| FLOORING | Carpet, Hardwood, Tile |
| HEATING | Forced Air, Natural Gas |
| LAUNDRY | Laundry Room, Main Level |
| LOT FEATURES | Back Yard, Front Yard, Landscaped, Low Maintenance Landscape, Many Trees, Private, Rectangular Lot |
| PARKING | Double Garage Attached |
| RESTRICTIONS | None Known |
| ROOF | Asphalt Shingle |
| TITLE | Fee Simple |
| BROKER | Real Broker |
| ROOMS | DIMENSIONS (m) | LEVEL |
|---|---|---|
| Game Room | 25`2" x 13`3" | Basement |
| Bedroom | 15`9" x 10`2" | Basement |
| 3pc Bathroom | 9`4" x 4`11" | Basement |
| Furnace/Utility Room | 8`3" x 6`11" | Basement |
| Living Room | 15`5" x 13`11" | Main |
| Kitchen | 16`7" x 9`6" | Main |
| Dining Room | 10`2" x 9`7" | Main |
| Foyer | 8`0" x 6`11" | Main |
| Mud Room | 11`0" x 3`9" | Main |
| Laundry | 6`2" x 5`2" | Main |
| 2pc Bathroom | 6`2" x 4`11" | Main |
| Bonus Room | 18`11" x 13`0" | Second |
| Bedroom - Primary | 18`4" x 12`9" | Second |
| 5pc Ensuite bath | 15`4" x 6`10" | Second |
| Walk-In Closet | 9`6" x 6`11" | Second |
| Bedroom | 10`7" x 9`5" | Second |
| Bedroom | 10`6" x 10`0" | Second |
| 4pc Bathroom | 8`3" x 6`3" | Second |

