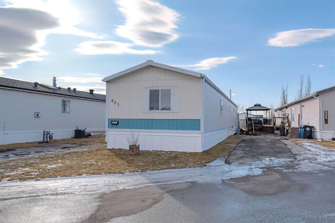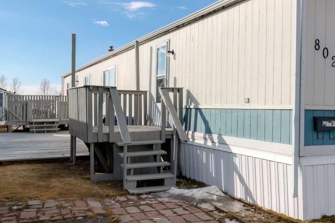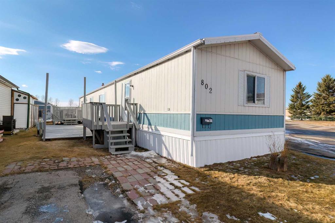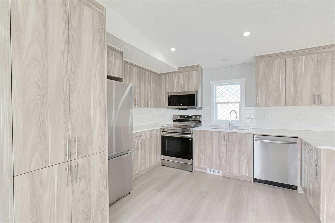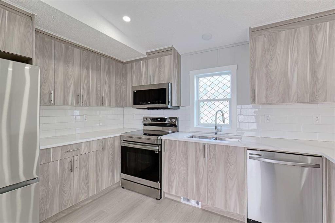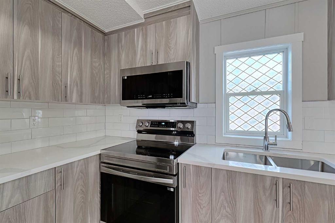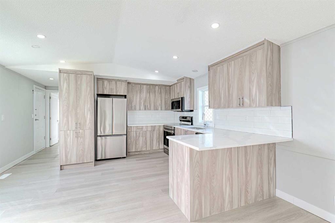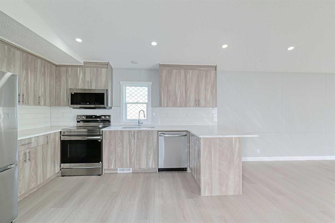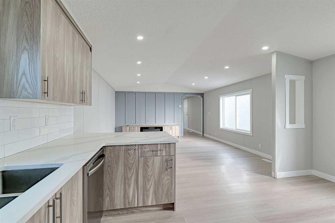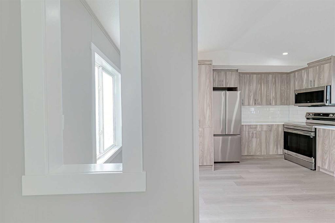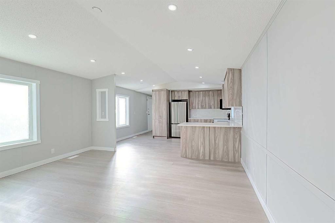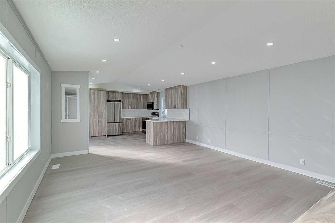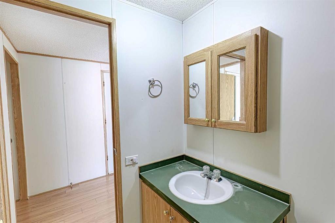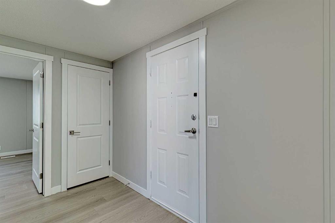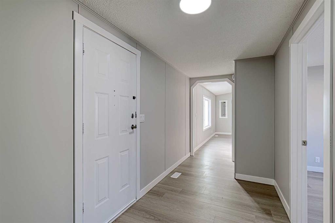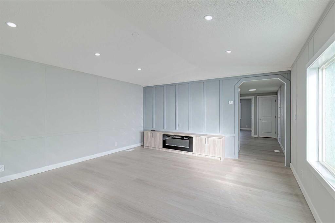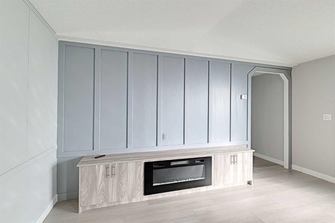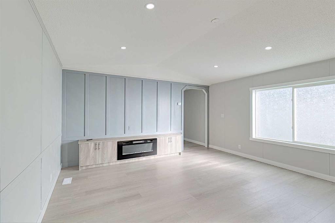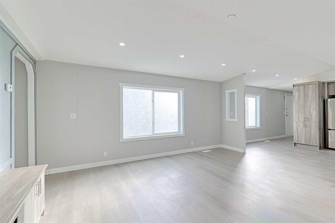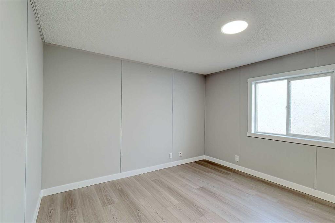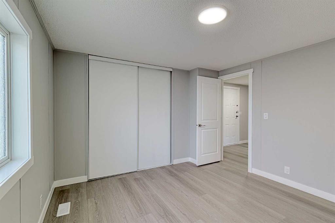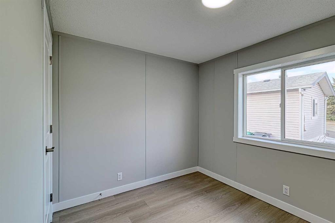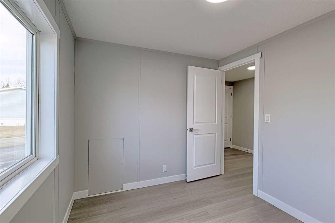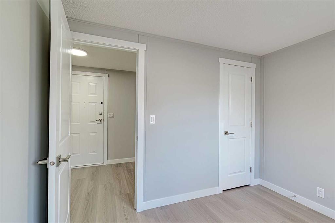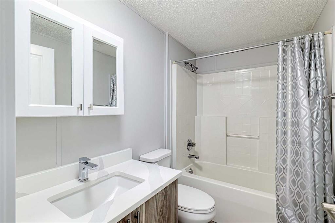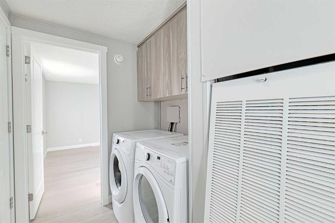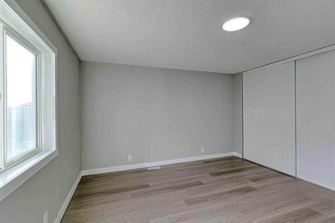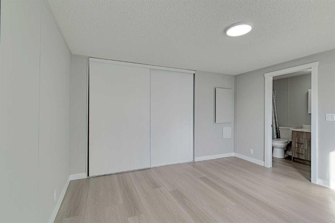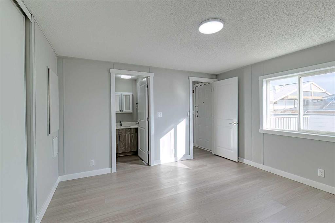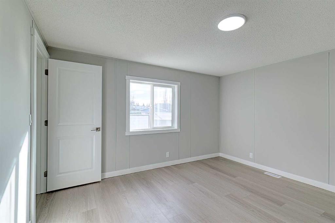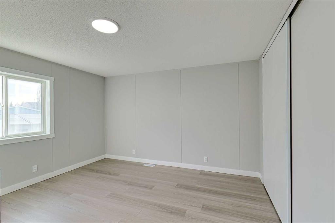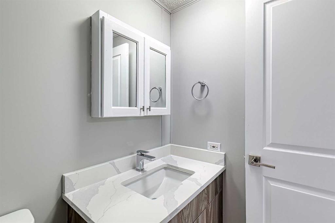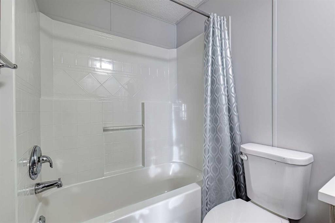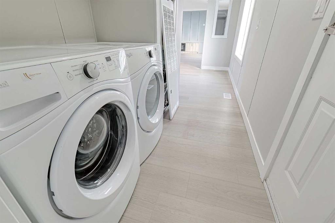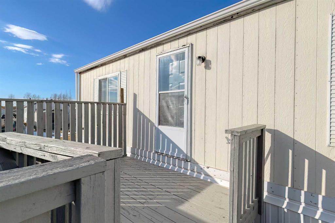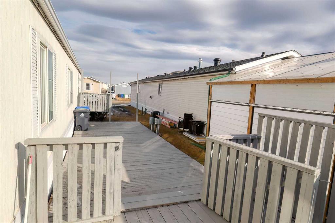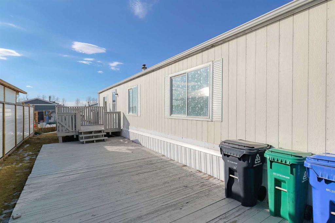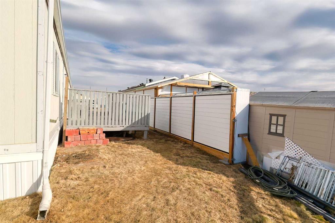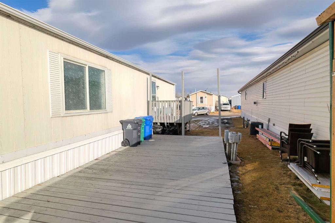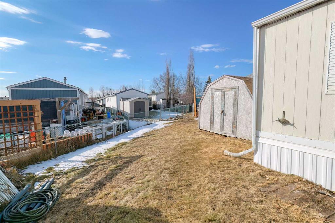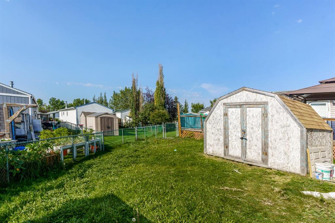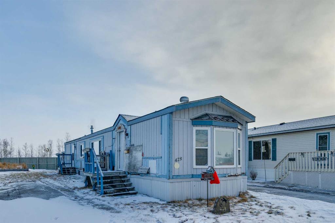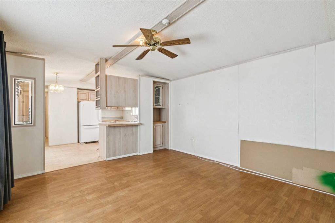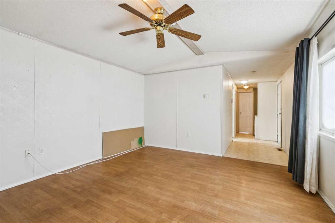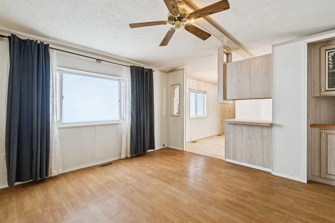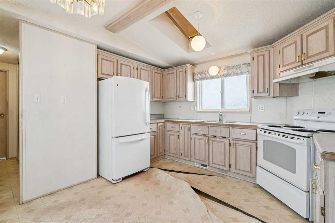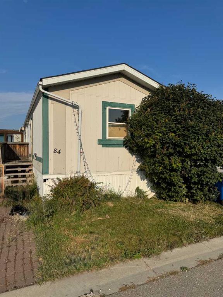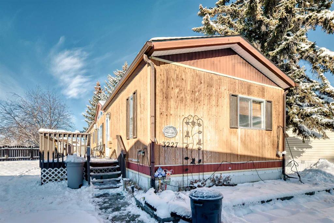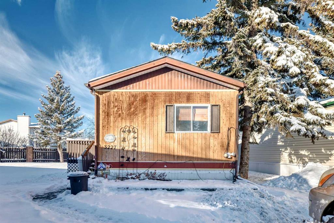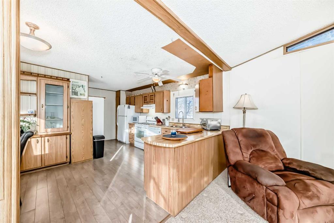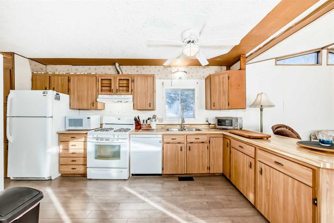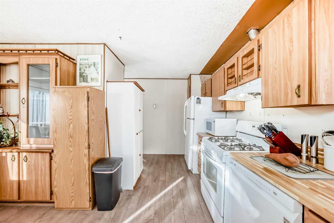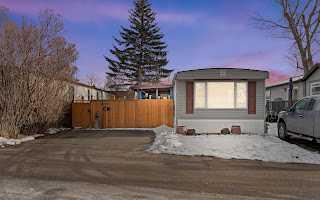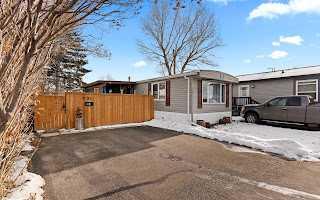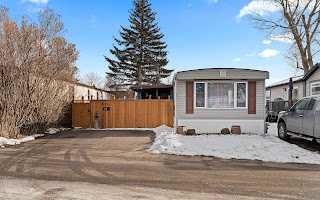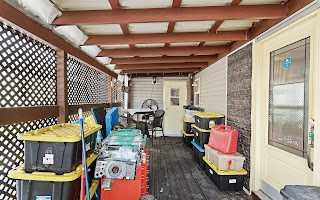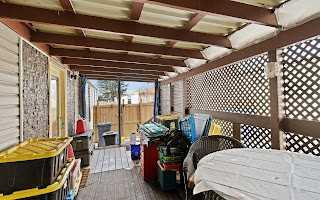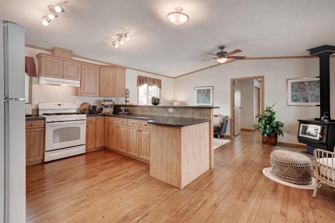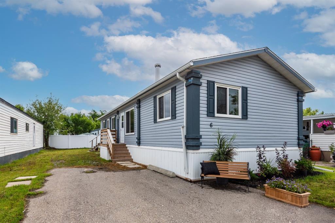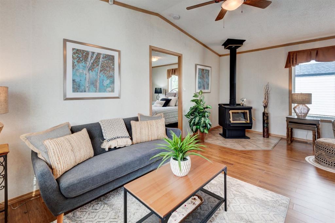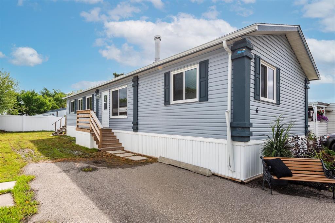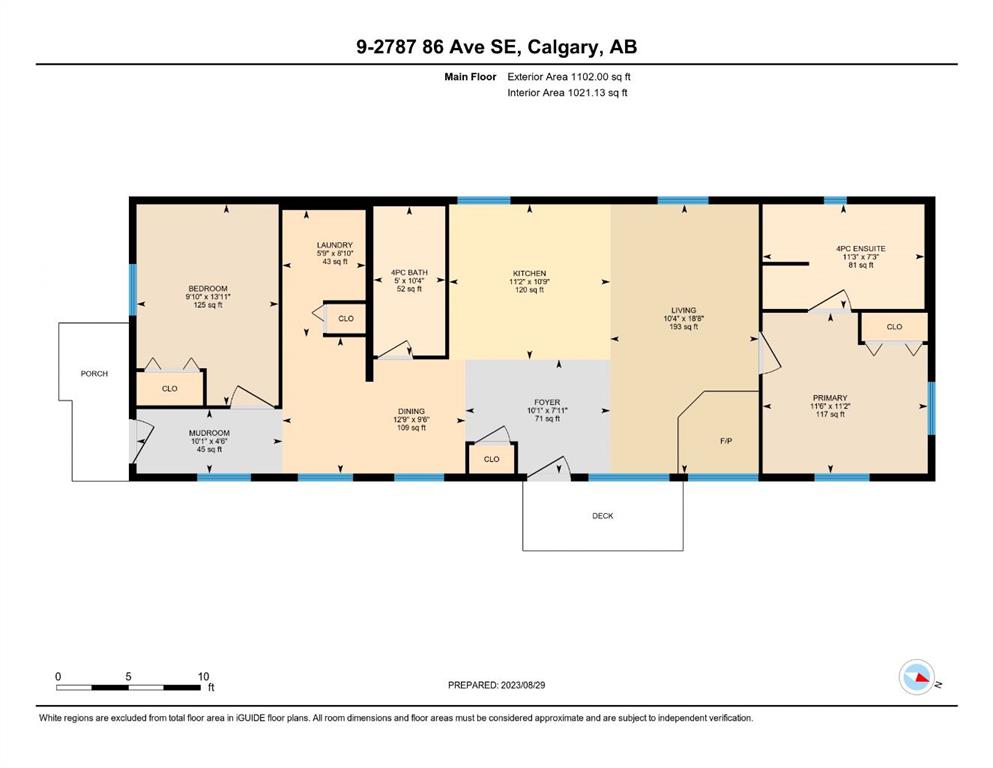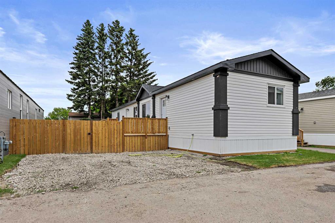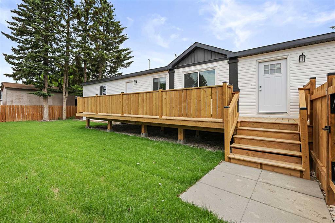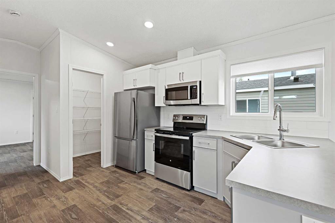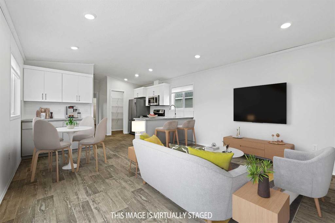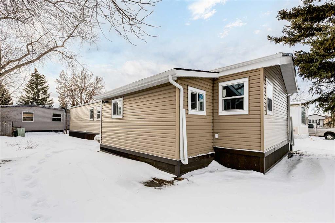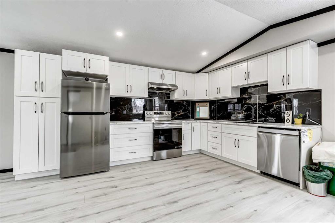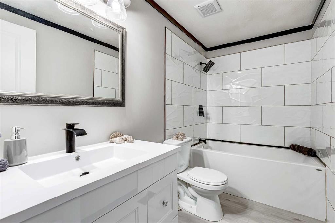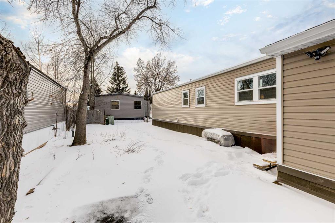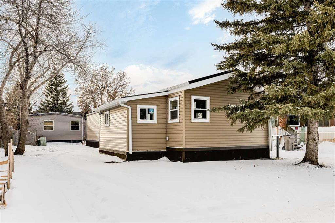802, 1101 84 Street NE
Calgary T2A 7X2
MLS® Number: A2283320
$ 159,900
3
BEDROOMS
2 + 0
BATHROOMS
1,198
SQUARE FEET
1992
YEAR BUILT
***BRAND NEW SKIRTING has just been installed***BEAUTIFULLY RENOVATED: 3 bedroom and 2 bathroom home - nearly 1200 sq. ft located in the sought after park of Chateau Estates. This includes BRAND NEW KITCHEN with gorgeous custom cupboards, QUARTZ countertops, beautiful backsplash and BRAND NEW STAINLESS STEEL APPLIANCES! *** Brand new Luxury Vinyl Flooring throughout the whole home***New lighting throughout*** Bathrooms have been update with new toiles and vanities. The whole home has just been professionally painted. Brand new interior doors and baseboards everywhere! This spacious home is perfect for a family or someone that is looking to downsize and simplify life. The property comes with two decks, a patio and a large SHED! Extremely low pad fees ($630/month)! You have go to come here to view this NOW! Won't last long!
| COMMUNITY | Abbeydale |
| PROPERTY TYPE | Mobile |
| BUILDING TYPE | Manufactured House |
| STYLE | Single Wide Mobile Home |
| YEAR BUILT | 1992 |
| SQUARE FOOTAGE | 1,198 |
| BEDROOMS | 3 |
| BATHROOMS | 2.00 |
| BASEMENT | |
| AMENITIES | |
| APPLIANCES | Dryer, Microwave Hood Fan, Refrigerator, Stove(s), Washer |
| COOLING | None |
| FIREPLACE | Gas, Living Room |
| FLOORING | Carpet, Laminate |
| HEATING | Forced Air, Natural Gas |
| LAUNDRY | Laundry Room |
| LOT FEATURES | |
| PARKING | Parking Pad |
| RESTRICTIONS | Pet Restrictions or Board approval Required, Pets Allowed, See Remarks |
| ROOF | Asphalt Shingle |
| TITLE | |
| BROKER | RE/MAX First |
| ROOMS | DIMENSIONS (m) | LEVEL |
|---|---|---|
| Kitchen | 12`6" x 8`10" | Main |
| Living Room | 16`5" x 14`7" | Main |
| Bedroom - Primary | 12`4" x 11`3" | Main |
| Bedroom | 12`6" x 11`3" | Main |
| Bedroom | 9`9" x 8`3" | Main |
| Laundry | 5`0" x 2`6" | Main |
| 4pc Bathroom | Main | |
| 4pc Ensuite bath | Main |

