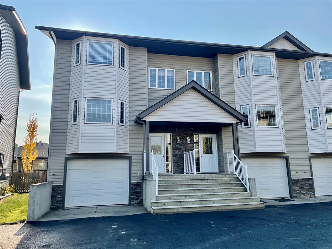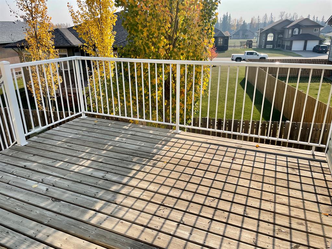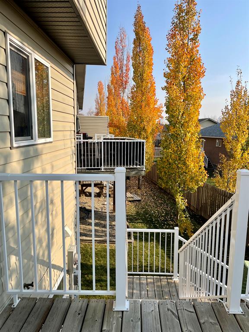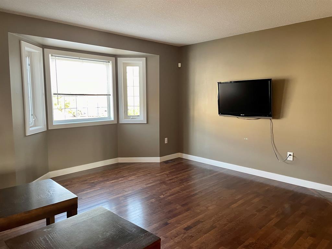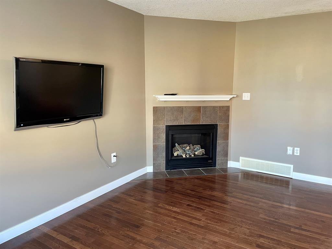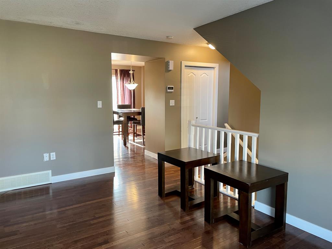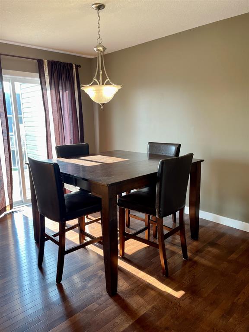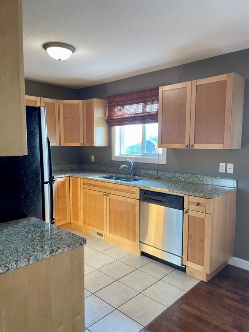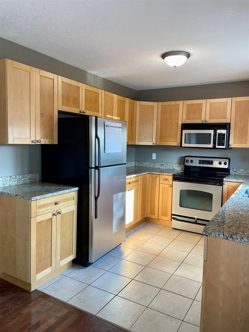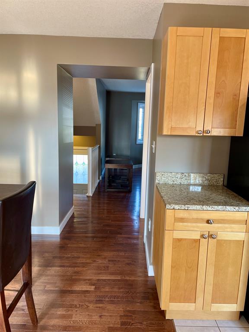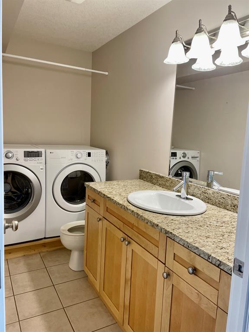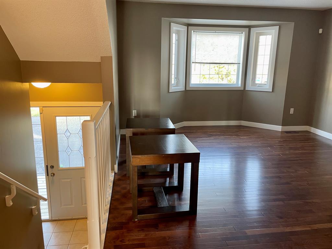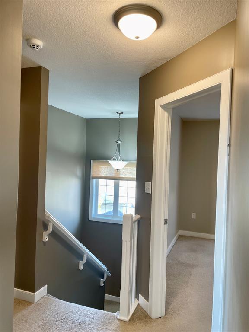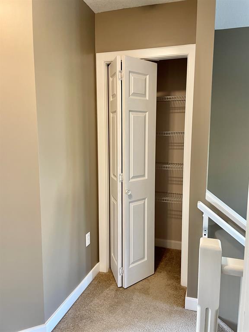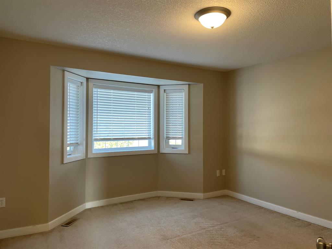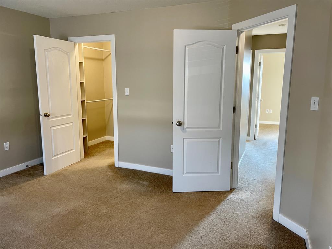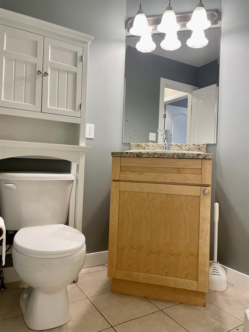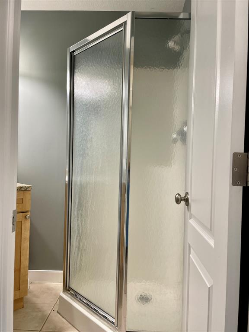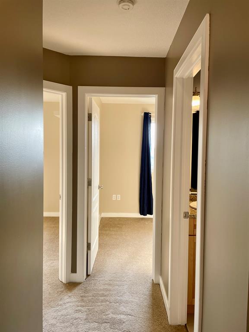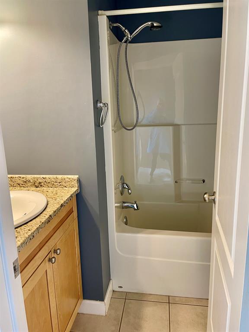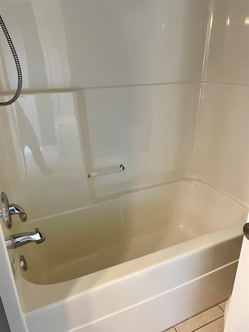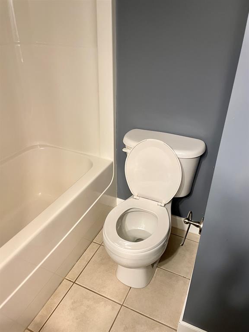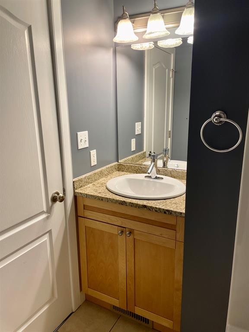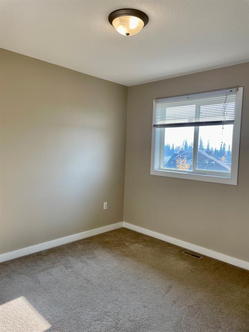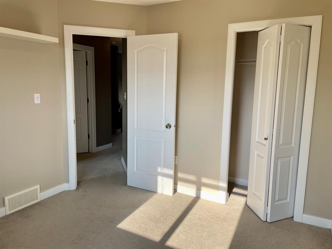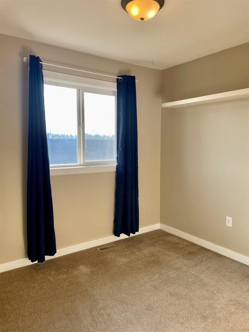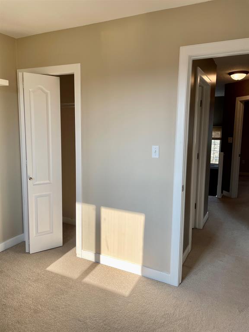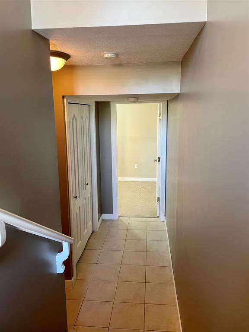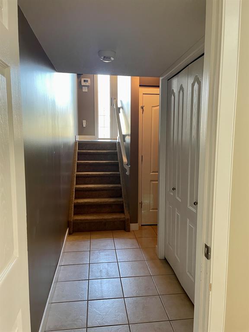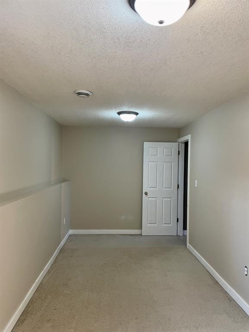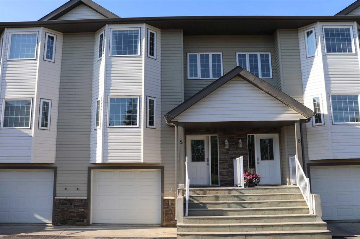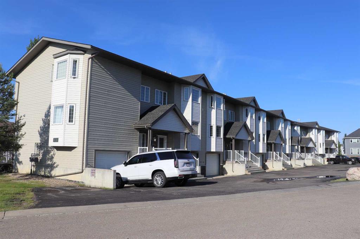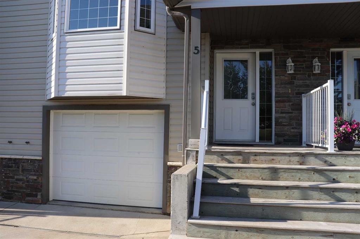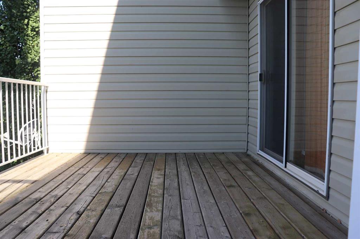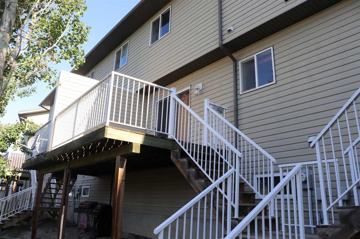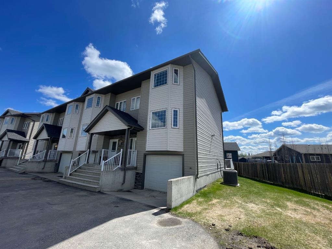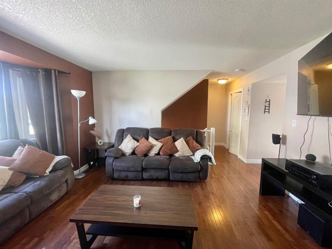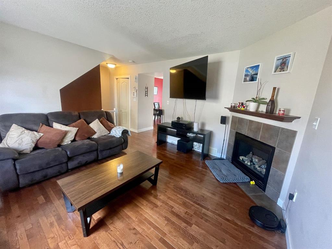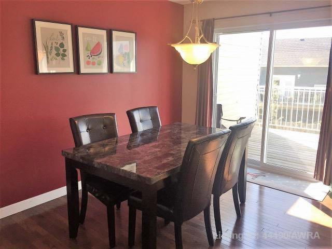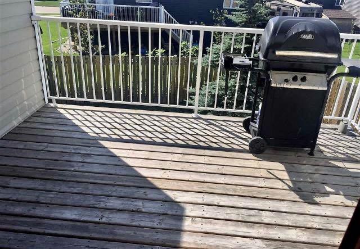8, 1616 41 Street
Edson T7E 0A5
MLS® Number: A2251295
$ 279,000
4
BEDROOMS
2 + 1
BATHROOMS
1,252
SQUARE FEET
2006
YEAR BUILT
This spacious 4-bedroom condo is the perfect blend of comfort and convenience! The smart floor plan includes three bedrooms upstairs and a versatile fourth bedroom in the basement—ideal for guests, a home office, or gym. The main living area features stainless steel appliances, beautiful flooring throughout, and a cozy gas fireplace for those chilly evenings. The large primary suite offers a walk-in closet and private 3-piece ensuite, while outside you’ll appreciate the added convenience of your own parking stall and a 13' x 20' attached garage. Updates include a newer hot water tank (2021). A fantastic opportunity for first-time buyers, downsizers, or investors seeking a solid rental property!
| COMMUNITY | Edson |
| PROPERTY TYPE | Row/Townhouse |
| BUILDING TYPE | Four Plex |
| STYLE | Townhouse |
| YEAR BUILT | 2006 |
| SQUARE FOOTAGE | 1,252 |
| BEDROOMS | 4 |
| BATHROOMS | 3.00 |
| BASEMENT | Finished, Partial |
| AMENITIES | |
| APPLIANCES | Dishwasher, Dryer, Electric Stove, Garage Control(s), Microwave Hood Fan, Washer, Window Coverings |
| COOLING | None |
| FIREPLACE | Gas |
| FLOORING | Carpet, Concrete, Hardwood |
| HEATING | Fireplace(s), Forced Air, Natural Gas |
| LAUNDRY | In Bathroom |
| LOT FEATURES | Landscaped, Lawn, Low Maintenance Landscape, Treed |
| PARKING | Off Street, Single Garage Attached |
| RESTRICTIONS | Pets Allowed |
| ROOF | Asphalt Shingle |
| TITLE | Fee Simple |
| BROKER | CENTURY 21 TWIN REALTY |
| ROOMS | DIMENSIONS (m) | LEVEL |
|---|---|---|
| Bedroom | 19`0" x 8`0" | Basement |
| Storage | 10`0" x 7`0" | Basement |
| Furnace/Utility Room | 6`0" x 5`0" | Basement |
| Living Room | 14`0" x 13`0" | Main |
| Dining Room | 12`0" x 10`0" | Main |
| Kitchen | 10`0" x 9`0" | Main |
| 2pc Bathroom | 10`0" x 5`0" | Main |
| Bedroom - Primary | 14`0" x 12`5" | Second |
| 3pc Ensuite bath | 6`0" x 5`0" | Second |
| Bedroom | 11`0" x 10`0" | Second |
| Bedroom | 9`0" x 8`0" | Second |
| 4pc Bathroom | 8`0" x 6`0" | Second |

