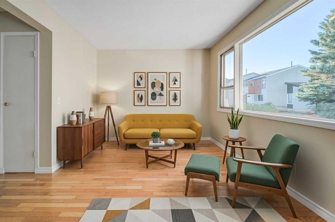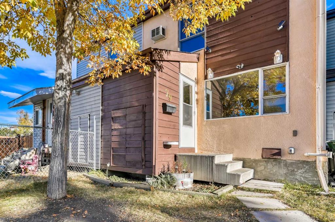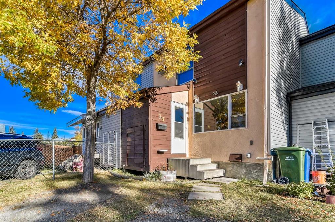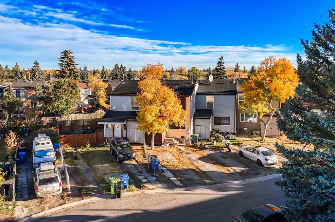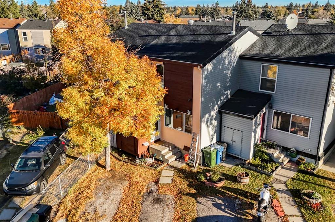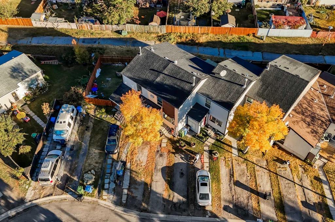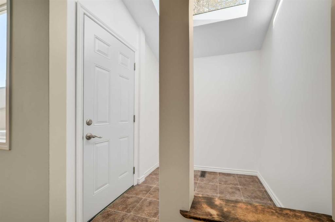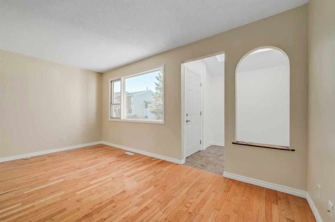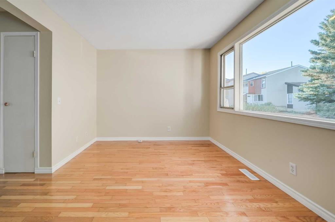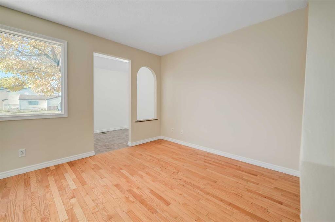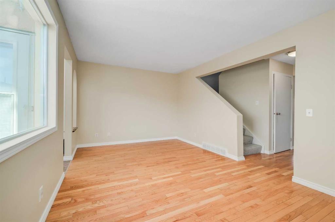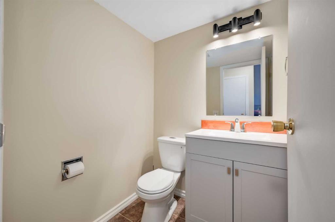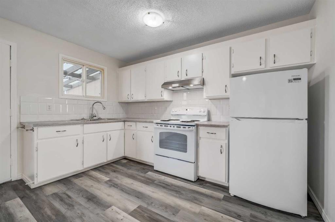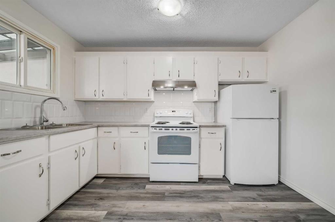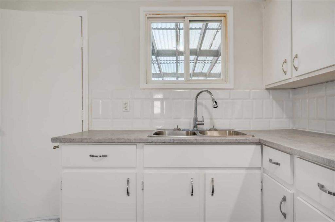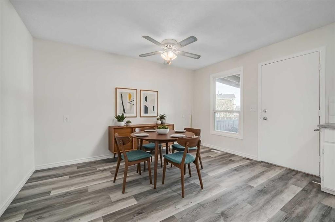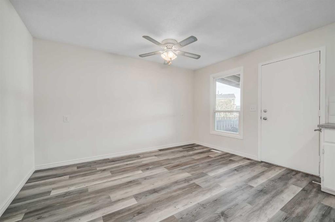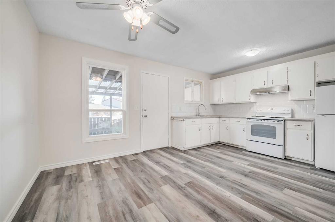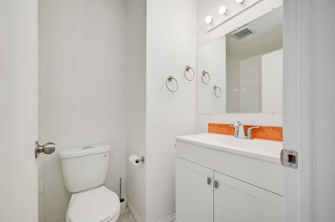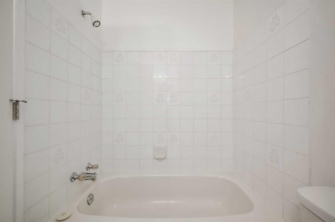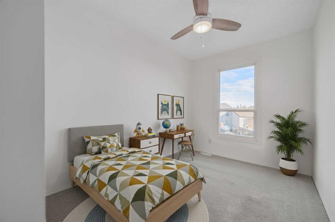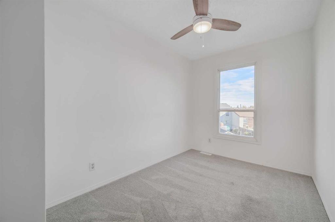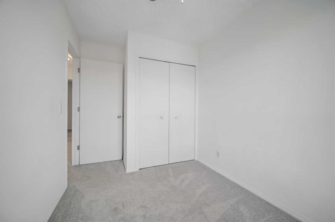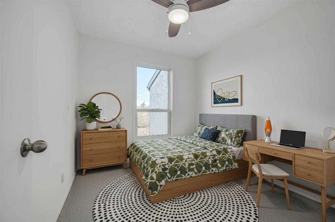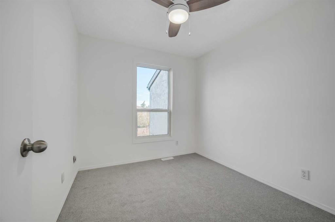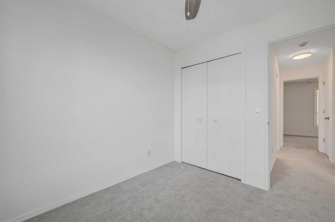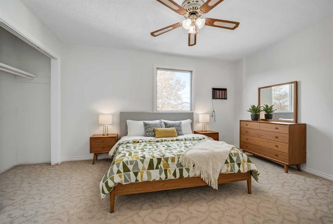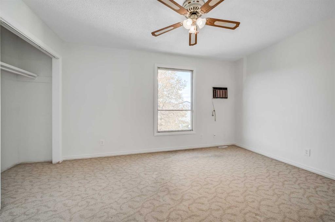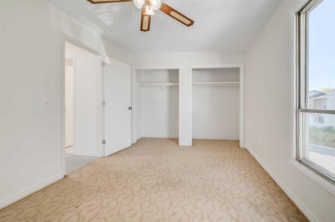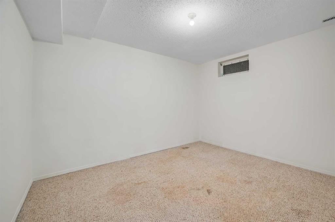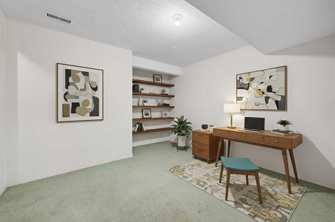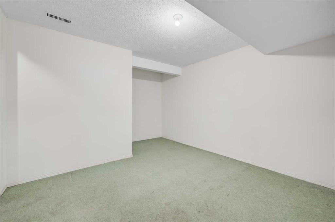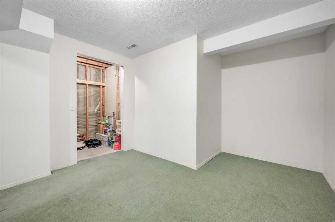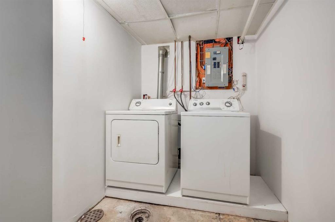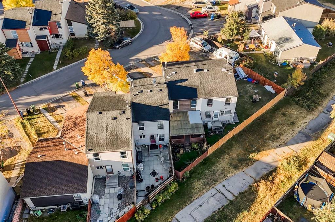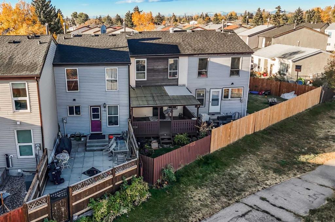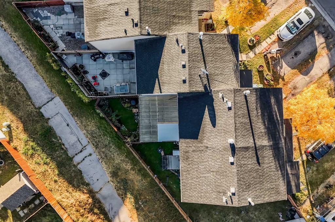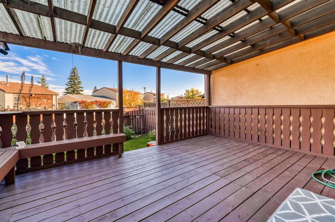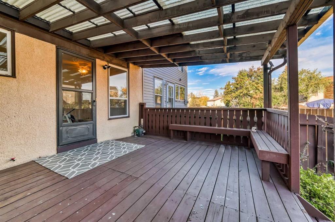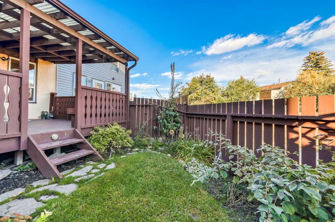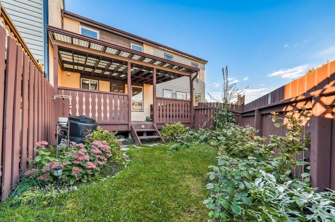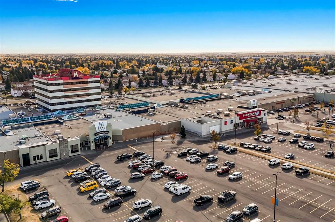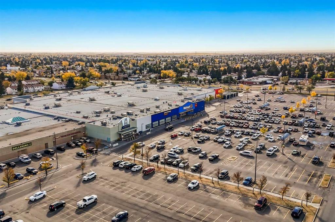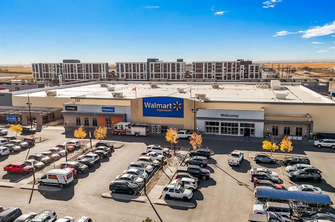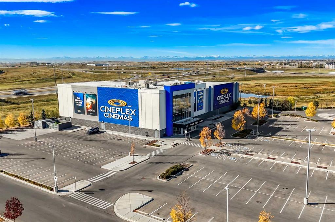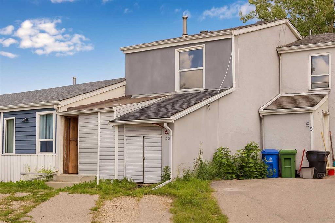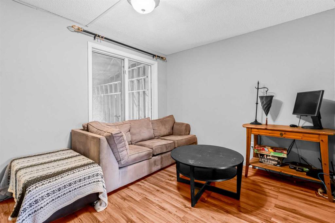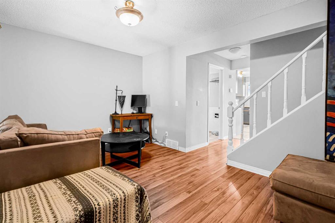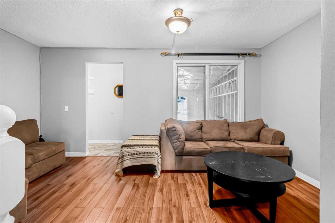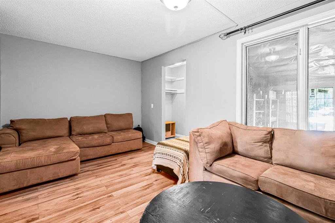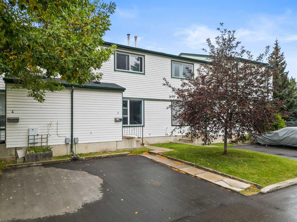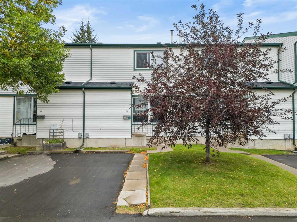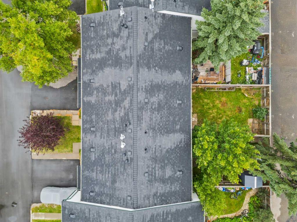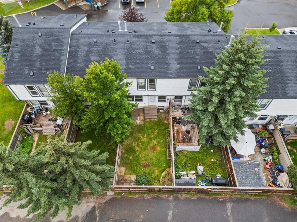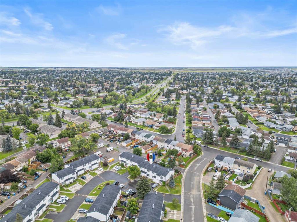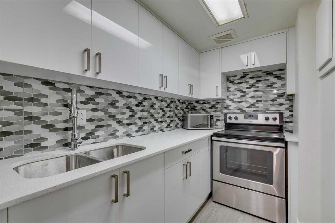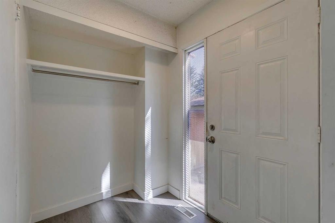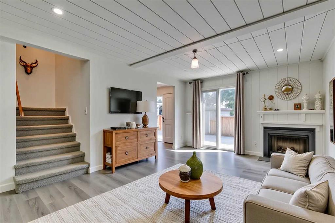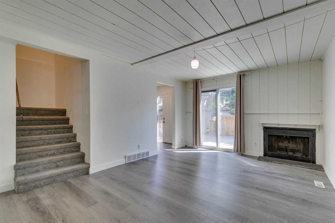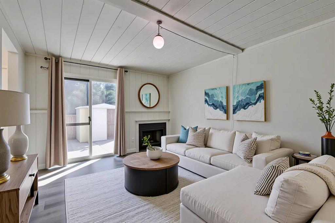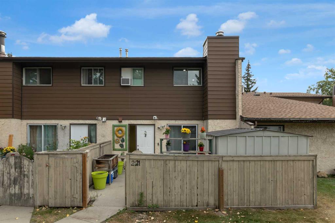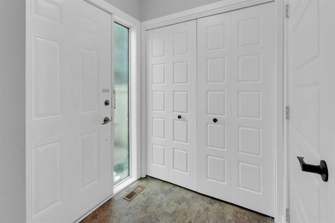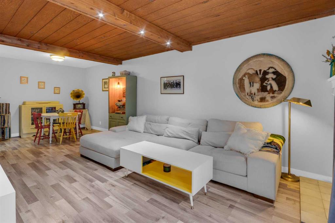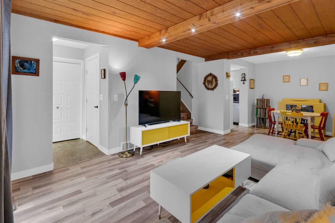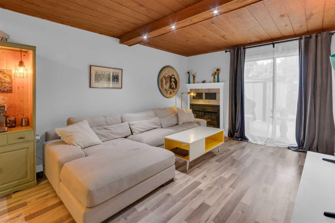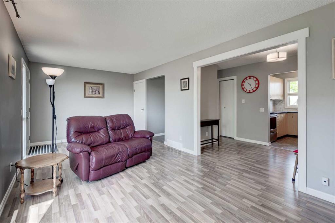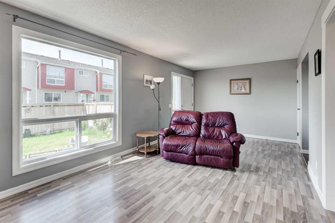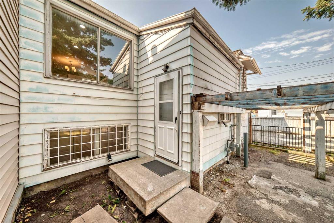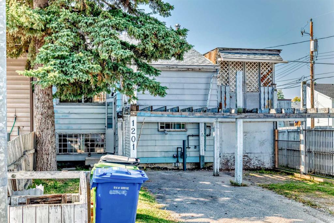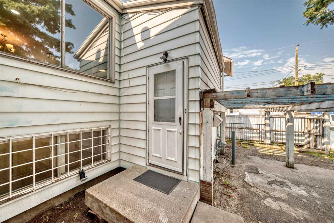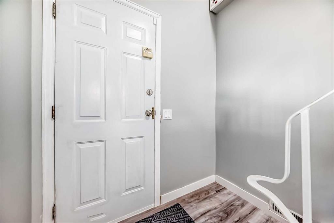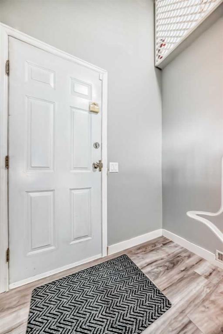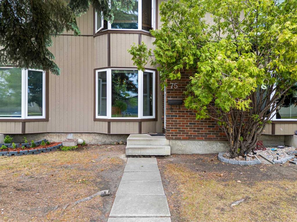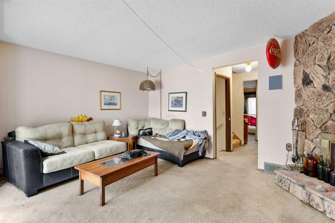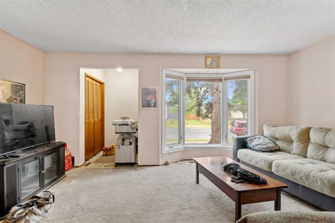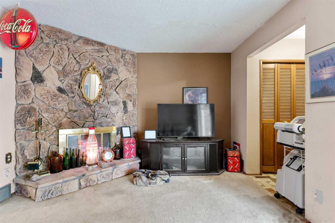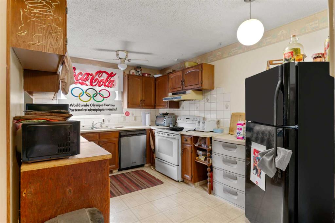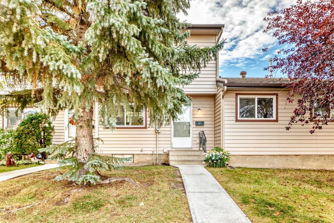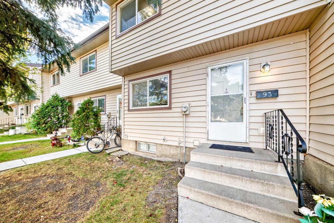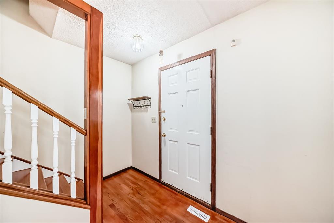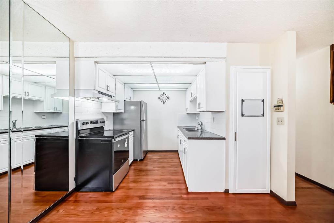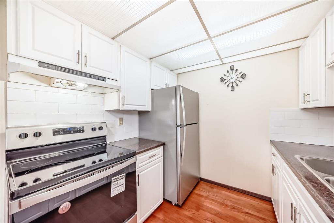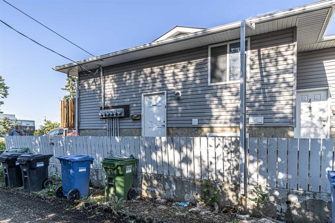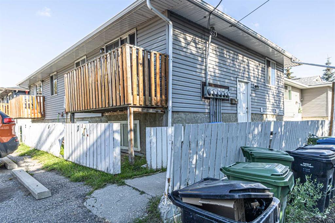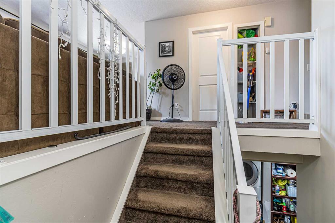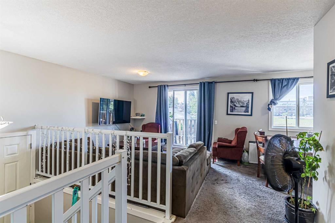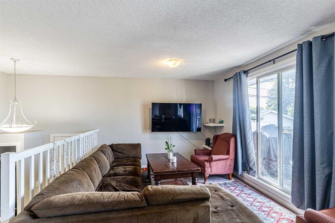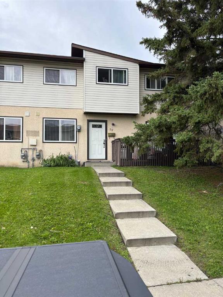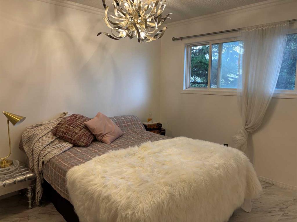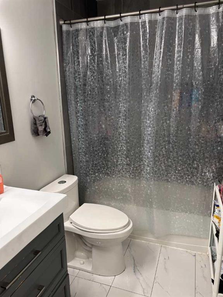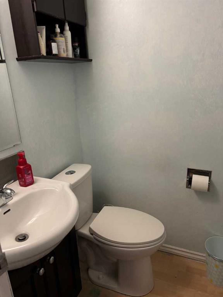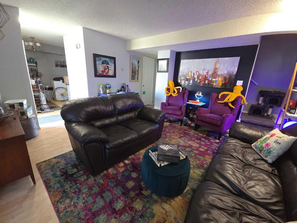79 Penworth Close SE
Calgary T2A 5N4
MLS® Number: A2262189
$ 315,000
3
BEDROOMS
1 + 1
BATHROOMS
1,118
SQUARE FEET
1976
YEAR BUILT
Welcome to the heart of comfort, community & convenience! Tucked away on a quiet street in Penbrooke Meadows, this beautifully updated FREEHOLD townhome offers the perfect blend of charm & modern upgrades. Step inside & feel right at home because this is the dream start up for first-time buyers & young families with children. You’ll be greeted by stunning custom EXTENDED FOYER with a bright SKYLIGHT that makes the home bright and airy. The main floor living room features a large sunny SOUTH-FACING window accented by FRESH PAINT throughout & beautiful three quarter inch HARDWOOD flooring. The newly renovated kitchen (2025) is the true heart of the home, complete with NEW UPDATES: VINYL PLANK floors, laminate countertops, sleek all white backsplash & BRAND NEW FRIDGE & STOVE. Whether you’re cooking for family or hosting friends, this space is complete with a half bathroom with NEW VANITY & was designed to make every corner feel special. Upstairs, you’ll find 3 bedrooms & an updated full bath with a new vanity, offering plenty of space for a growing family or a peaceful home office setup. The basement is freshly painted ready for your finishing touches, a great opportunity to create a media room, gym, or additional living area. Live comfortably with the ultimate peace of mind in this home is fully loaded with a newer FURNACE (2024), hot water tank (2024) & humidifier. Thoughtful finishing touches include all-new shut-off valves, updated exhaust fans & refurbished cabinetry. Outside, a spacious COVERED DECK that extends your living space to the a breath of fresh air, perfect for summer barbecues, morning coffee, or unwinding at the end of the day. Living in Penbrooke Meadows means more than just owning a home, it’s joining a vibrant, family-friendly community known for its diversity & welcoming neighbourhood spirit. Within walking distance, you’ll find multiple schools including Penbrooke Meadows Elementary, James Short Memorial, Ernest Morrow Junior High & St. Peter Catholic School. The neighbourhood is dotted with parks, playgrounds & green spaces, giving little ones plenty of room to explore! Commuters will love the central location just minutes from Memorial Drive, 17th Avenue SE, Stoney Trail, & Deerfoot Trail for quick highway access across the city. You’re also close to Marlborough Shopping Mall (8 min), Costco & Walmart (14 min), plenty of local restaurants & shops, making errands and weekend outings a breeze. Getting downtown is easy too, whether by car or nearby transit connections. Whether you’re a young couple looking for your first home, a family ready to settle into a well-established community this home checks all the boxes. Move in ready, beautifully updated in a prime location, 79 Penworth Close SE is ready to welcome its next chapter!
| COMMUNITY | Penbrooke Meadows |
| PROPERTY TYPE | Row/Townhouse |
| BUILDING TYPE | Five Plus |
| STYLE | 2 Storey |
| YEAR BUILT | 1976 |
| SQUARE FOOTAGE | 1,118 |
| BEDROOMS | 3 |
| BATHROOMS | 2.00 |
| BASEMENT | Full, Partially Finished |
| AMENITIES | |
| APPLIANCES | Dryer, Electric Stove, Range Hood, Refrigerator, Washer |
| COOLING | None |
| FIREPLACE | N/A |
| FLOORING | Carpet, Hardwood, Tile, Vinyl Plank |
| HEATING | High Efficiency, Forced Air, Natural Gas |
| LAUNDRY | In Basement |
| LOT FEATURES | Back Yard, Irregular Lot, Lawn |
| PARKING | On Street, Outside, Parking Pad |
| RESTRICTIONS | None Known |
| ROOF | Asphalt Shingle |
| TITLE | Fee Simple |
| BROKER | Real Broker |
| ROOMS | DIMENSIONS (m) | LEVEL |
|---|---|---|
| Bonus Room | 11`4" x 13`3" | Basement |
| Laundry | 6`6" x 12`4" | Basement |
| Game Room | 11`0" x 11`10" | Basement |
| Furnace/Utility Room | 4`9" x 12`7" | Basement |
| 2pc Bathroom | 5`1" x 5`0" | Main |
| Dining Room | 5`10" x 12`6" | Main |
| Kitchen | 10`4" x 12`6" | Main |
| Living Room | 16`2" x 9`10" | Main |
| 4pc Bathroom | 5`1" x 7`5" | Second |
| Bedroom | 8`5" x 9`4" | Second |
| Bedroom | 7`6" x 12`8" | Second |
| Bedroom - Primary | 13`10" x 10`1" | Second |

