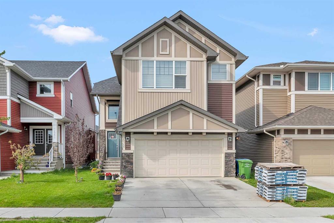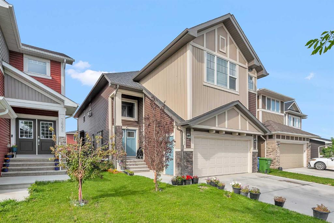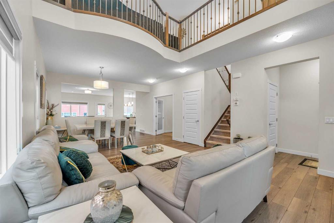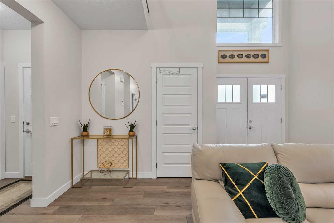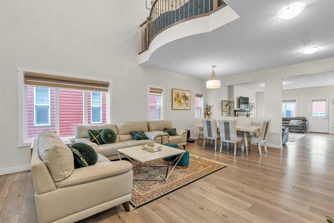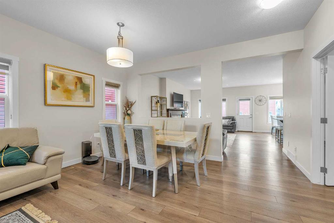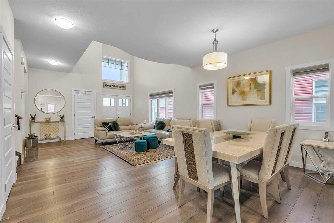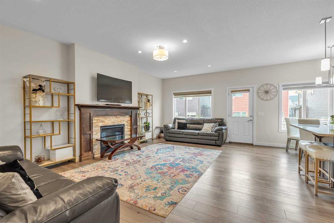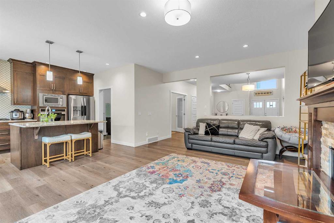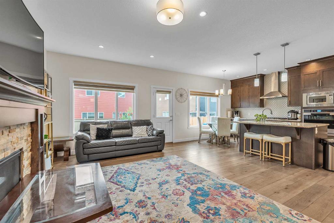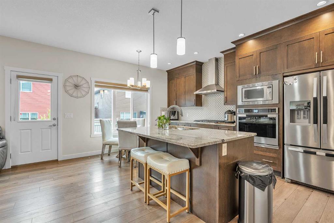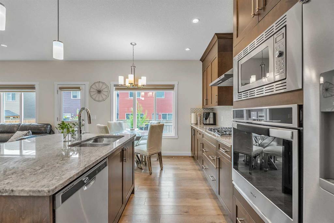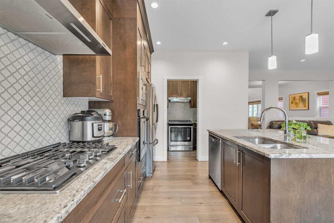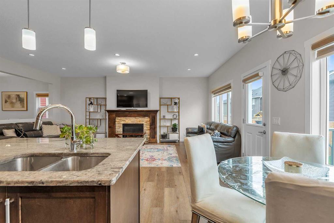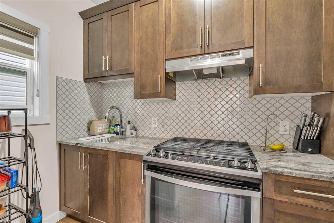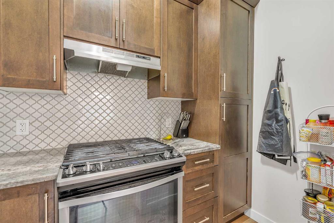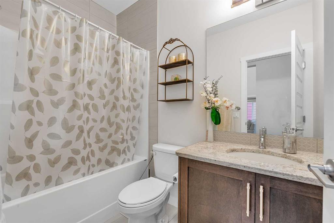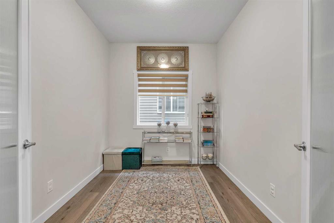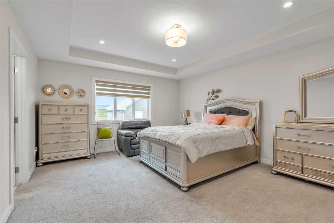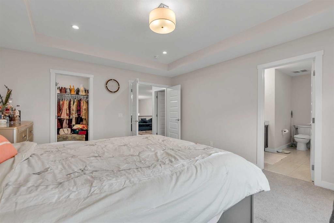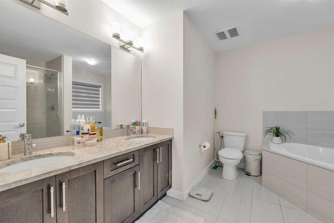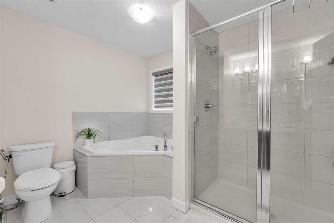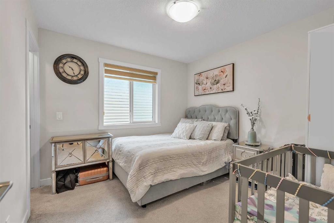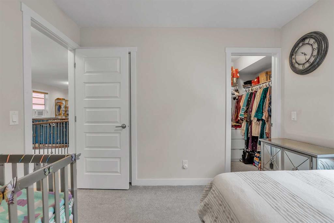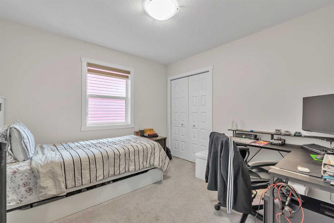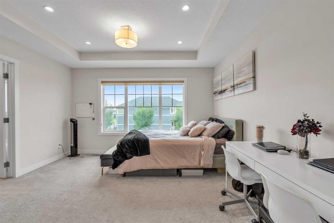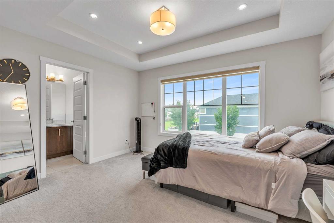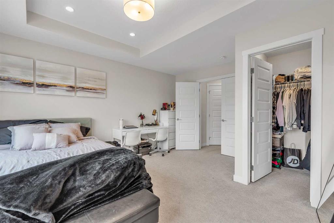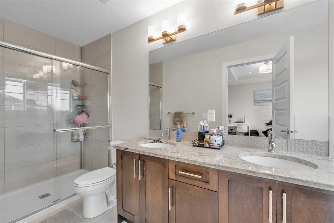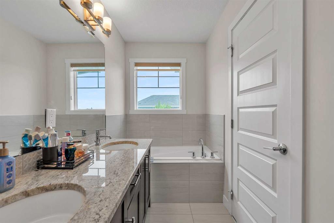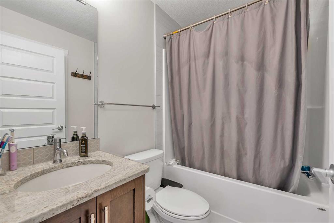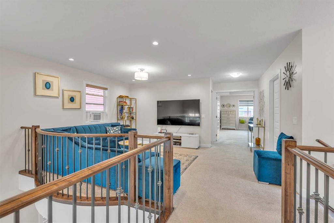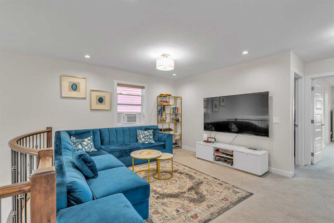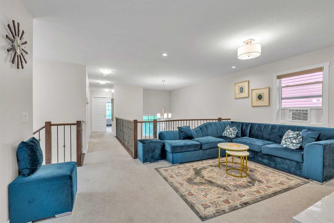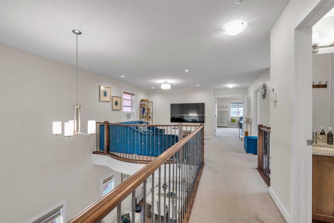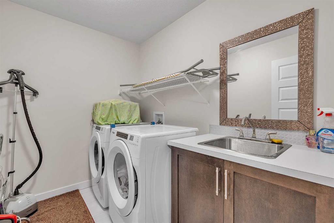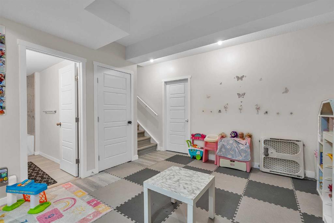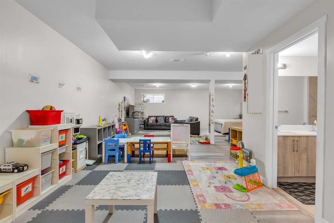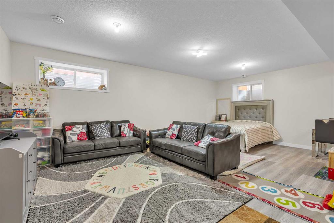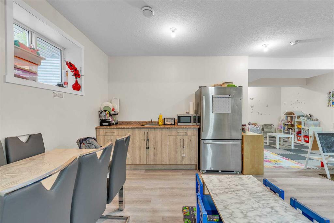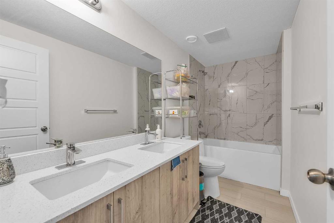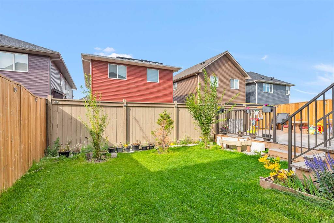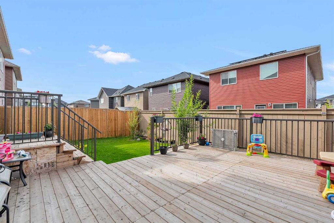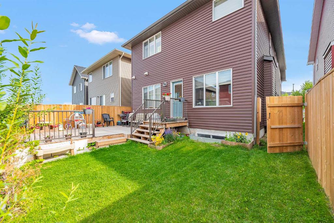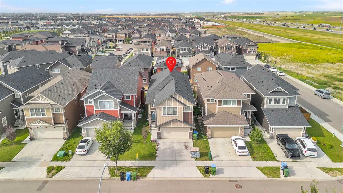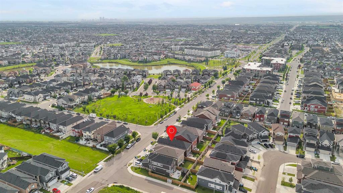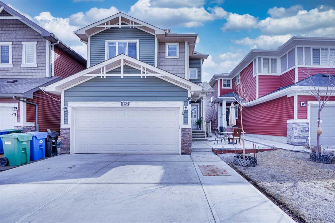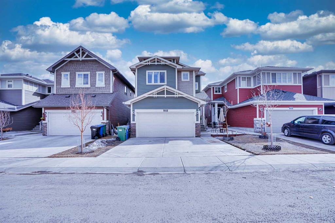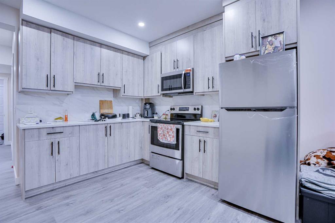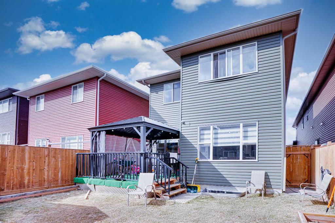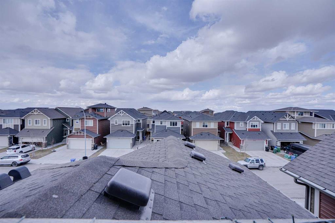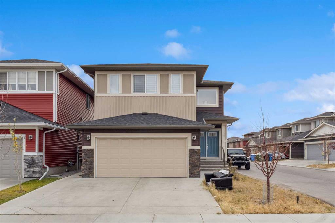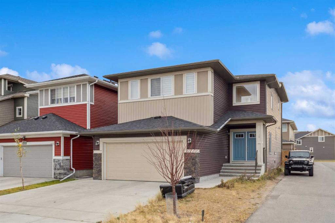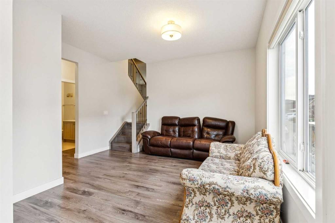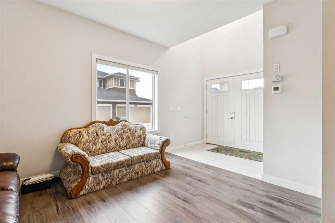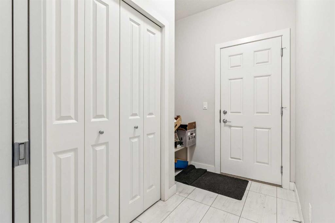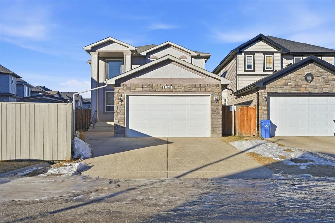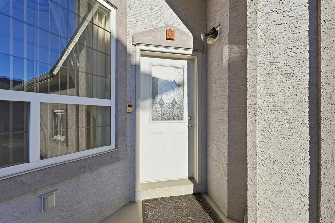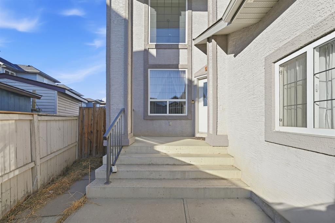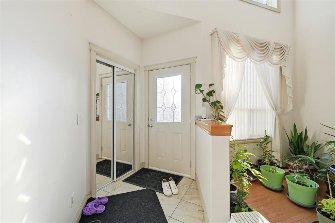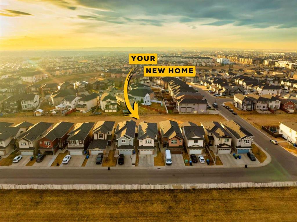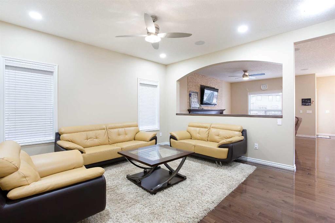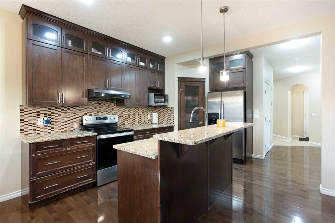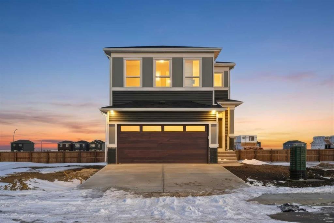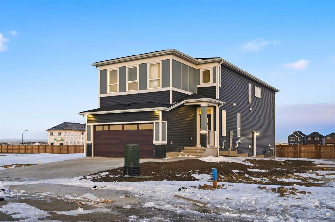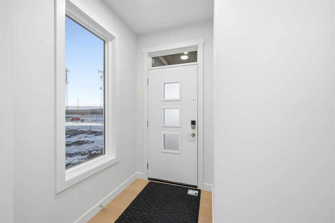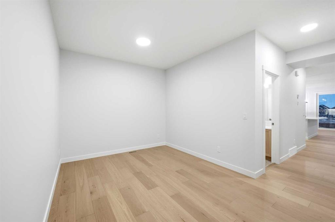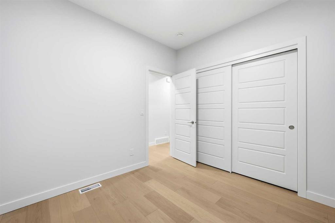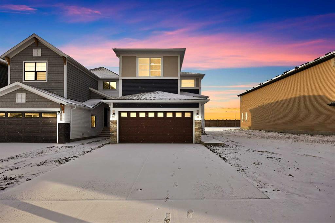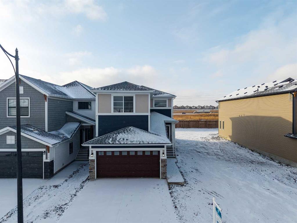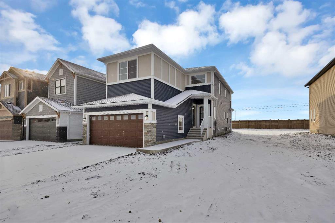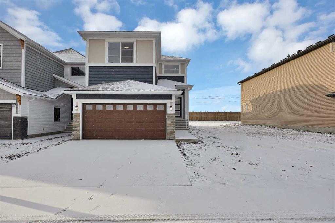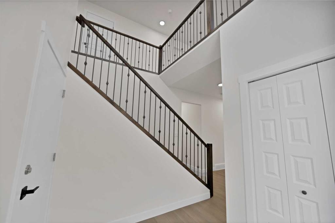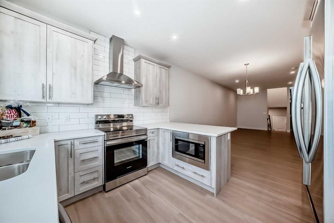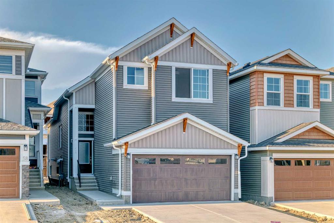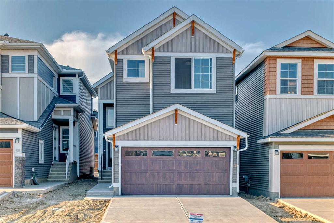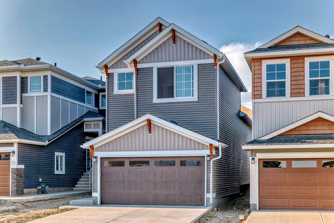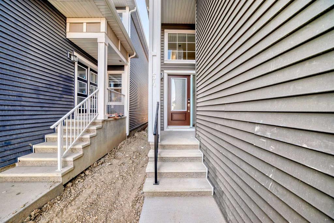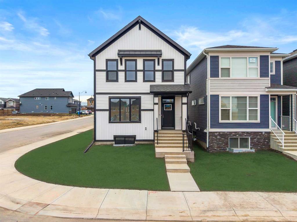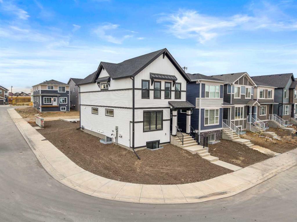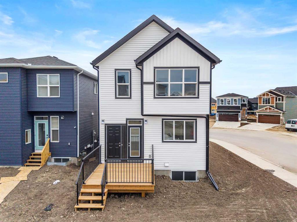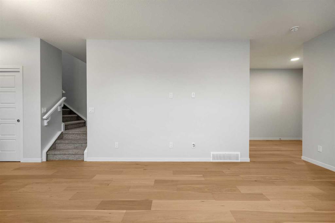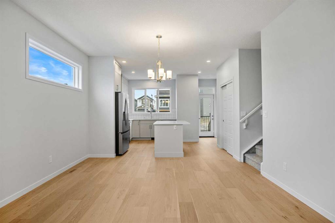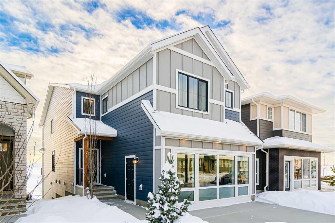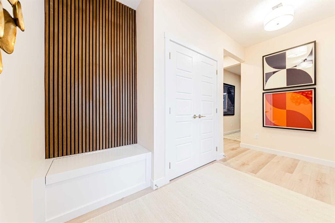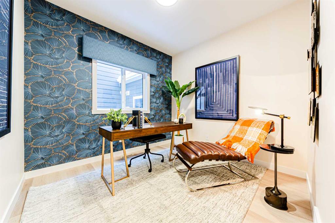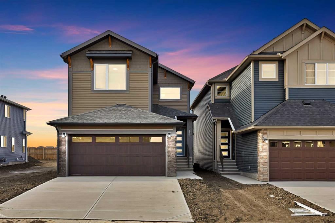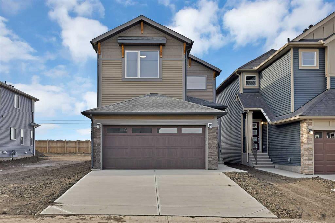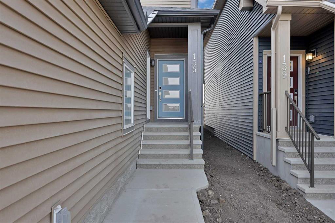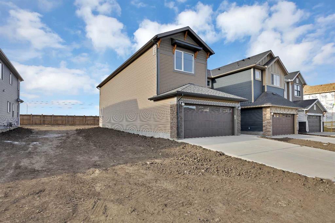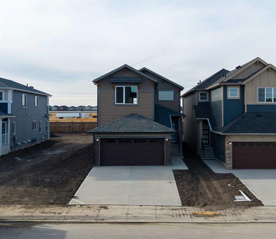7672 80 Avenue NE
Calgary T3J 0Z6
MLS® Number: A2274536
$ 869,999
4
BEDROOMS
5 + 0
BATHROOMS
2,807
SQUARE FEET
2021
YEAR BUILT
Welcome to this exceptional home, offering 3,800+ sqft of developed living space in a prime location! With extensive upgrades throughout, this spacious residence boasts two living areas, a chef-inspired kitchen with a separate spice kitchen, and 5 bedrooms including a main-floor bedroom with a full bath. finished basement adds even more living space, featuring a wet bar, another full bath and a large storage room. Located on a quiet street, just seconds away from transit, parks and grocery stores, this home is perfectly positioned for convenience and comfort. As you enter the home, you are greeted by a grand 18' open-to-below foyer, with beautiful maple railing and soaring ceilings. The main level features LVP flooring throughout, with a spacious living room and dining area upon entry, perfect for hosting guests. The family room, set across from the chef’s kitchen, is centered around a natural gas fireplace with an upgraded maple mantle and stonework along with additional pot lights to brighten the space. The kitchen is a culinary masterpiece with granite countertops, soft-close maple cabinets, built-in appliances, and a large island. The kitchen is complemented by a bright breakfast nook with expansive windows overlooking the large deck. Additional highlights on the main level include a generously sized spice kitchen with a natural gas range, a private den/bedroom, and a full bath. Upstairs, you'll find four spacious bedrooms, including two primary suites with each suite boasting a 5-piece ensuite with dual vanities and walk-in closets. Additional features in these bedrooms include elegant pot lighting and tray ceilings for a refined touch. A large laundry room, main bathroom, and cozy loft area complete the upper level. The finished basement adds even more value, offering an expansive space for entertainment, a wet bar, a full bathroom with double sinks, and ample storage. Currently being used as a day home, the current setup can also be included for the right price! Nestled on a quiet street, seconds walk to transit, parks, and grocery stores, this home is perfectly situated for both convenience and comfort. New roof shingles! Call your favorite realtor to book a showing!
| COMMUNITY | Saddle Ridge |
| PROPERTY TYPE | Detached |
| BUILDING TYPE | House |
| STYLE | 2 Storey |
| YEAR BUILT | 2021 |
| SQUARE FOOTAGE | 2,807 |
| BEDROOMS | 4 |
| BATHROOMS | 5.00 |
| BASEMENT | Full |
| AMENITIES | |
| APPLIANCES | Built-In Gas Range, Built-In Oven, Dishwasher, Garage Control(s), Gas Cooktop, Microwave, Oven-Built-In, Range Hood, Refrigerator, Washer/Dryer, Window Coverings |
| COOLING | None |
| FIREPLACE | Family Room, Gas Log, Mantle, Stone |
| FLOORING | Carpet, See Remarks, Vinyl Plank |
| HEATING | Forced Air |
| LAUNDRY | Upper Level |
| LOT FEATURES | Rectangular Lot |
| PARKING | Double Garage Attached, Driveway, Garage Door Opener |
| RESTRICTIONS | Easement Registered On Title, Restrictive Covenant, Utility Right Of Way |
| ROOF | Asphalt Shingle |
| TITLE | Fee Simple |
| BROKER | Town Residential |
| ROOMS | DIMENSIONS (m) | LEVEL |
|---|---|---|
| Family Room | 23`5" x 14`7" | Basement |
| Game Room | 20`2" x 11`10" | Basement |
| 5pc Bathroom | 11`2" x 4`10" | Basement |
| Storage | 10`8" x 10`5" | Basement |
| Living Room | 15`3" x 9`6" | Main |
| Family Room | 20`7" x 10`7" | Main |
| Kitchen | 10`9" x 9`11" | Main |
| Spice Kitchen | 9`10" x 4`10" | Main |
| Nook | 9`8" x 6`6" | Main |
| Den | 9`11" x 8`0" | Main |
| 3pc Bathroom | 8`4" x 4`11" | Main |
| Bedroom - Primary | 16`11" x 13`11" | Second |
| 5pc Ensuite bath | 10`7" x 10`6" | Second |
| Walk-In Closet | 10`3" x 5`6" | Second |
| Bedroom | 10`7" x 9`11" | Second |
| Bedroom | 10`2" x 9`11" | Second |
| Walk-In Closet | 4`10" x 4`5" | Second |
| Bedroom - Primary | 13`4" x 10`3" | Second |
| 5pc Ensuite bath | 14`2" x 4`10" | Second |
| Walk-In Closet | 4`10" x 4`6" | Second |
| 3pc Bathroom | 7`2" x 4`11" | Second |
| Laundry | 6`3" x 6`1" | Second |
| Bonus Room | 16`3" x 11`10" | Second |

