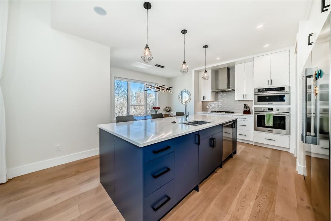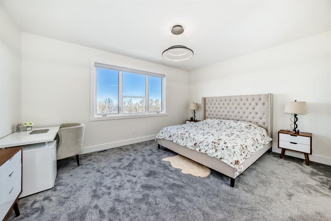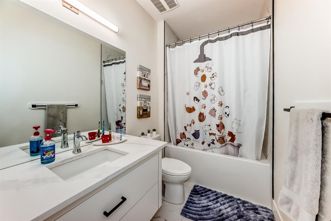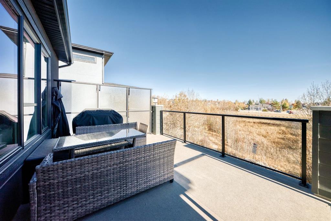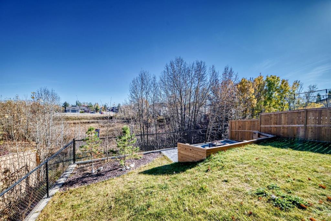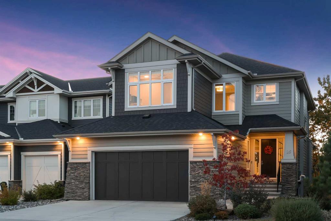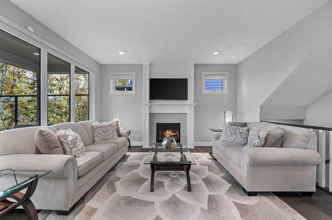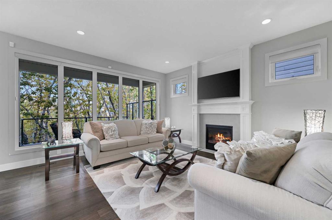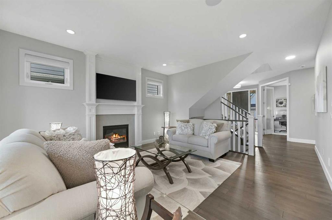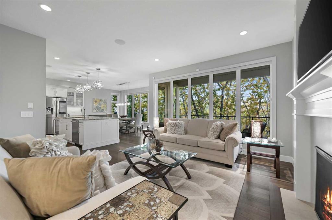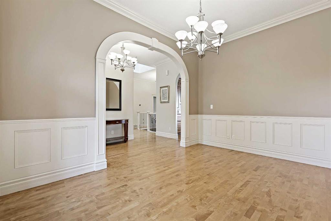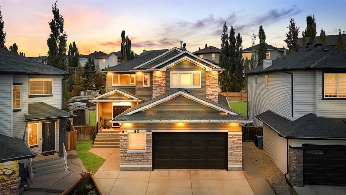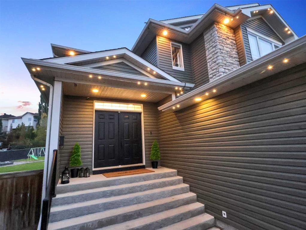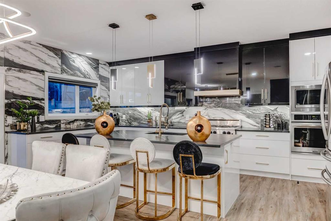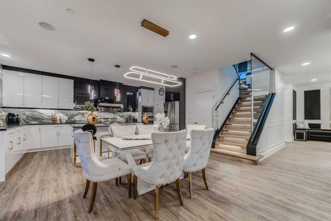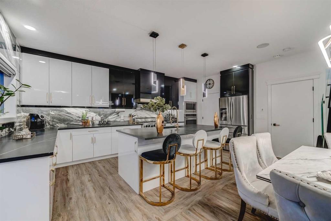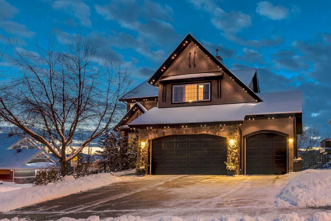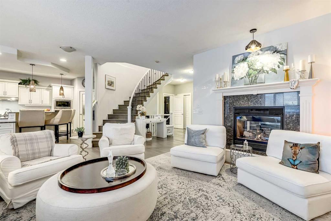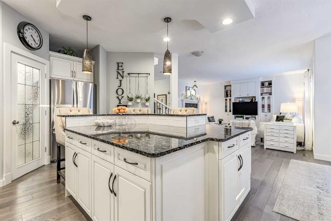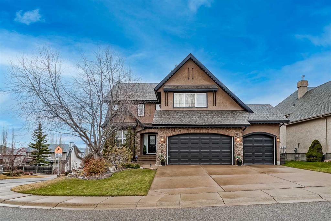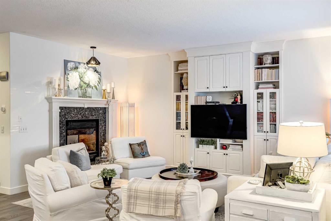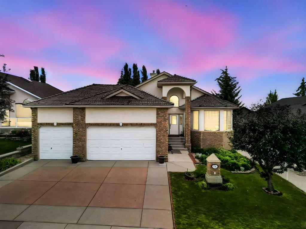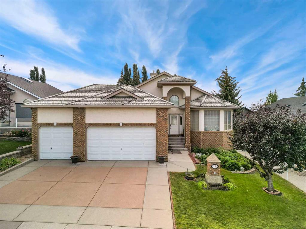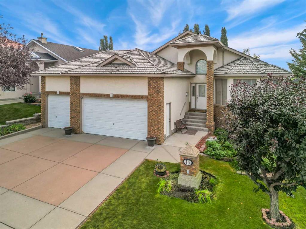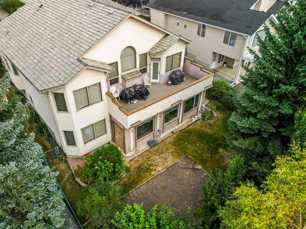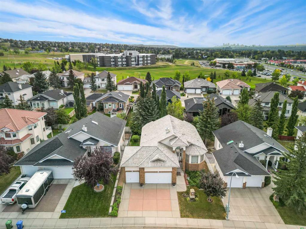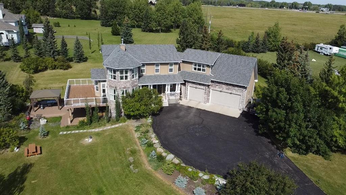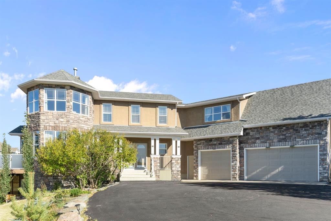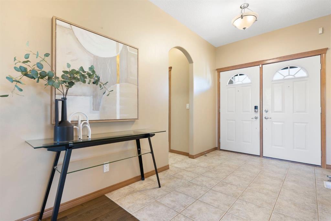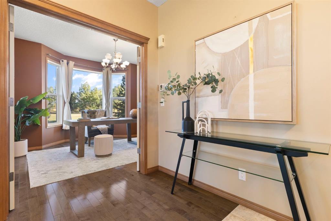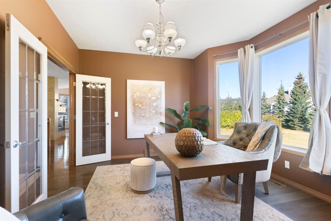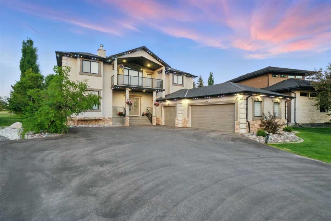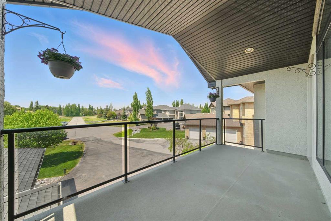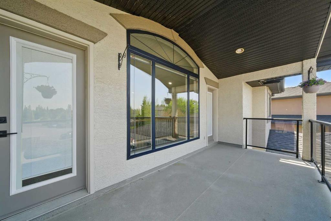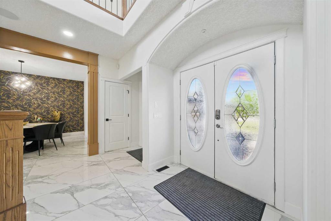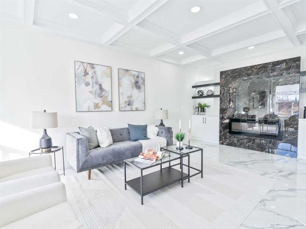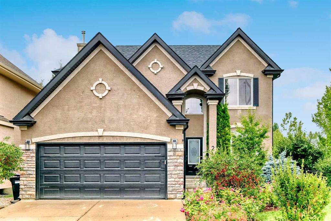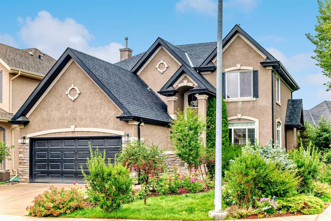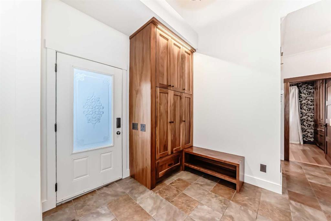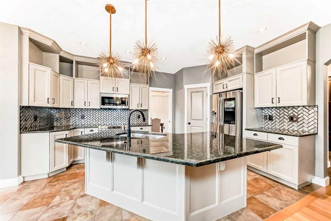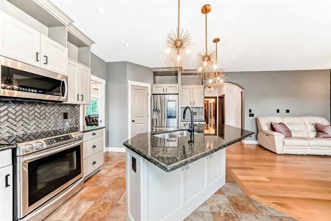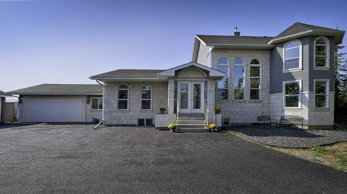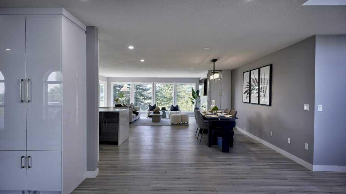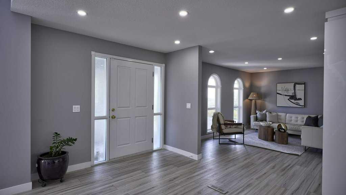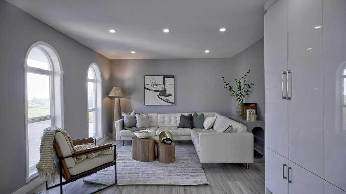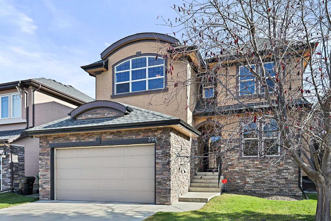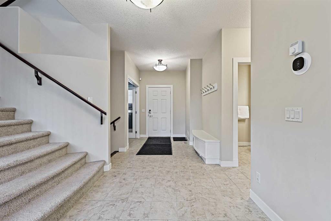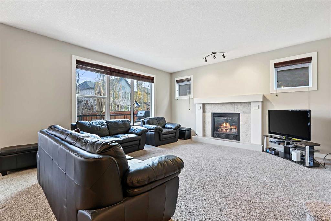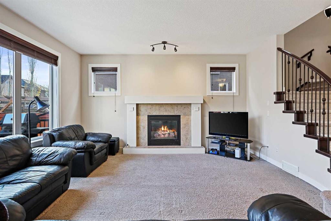76 ROCK LAKE View NW
Calgary T3G 0E9
MLS® Number: A2266400
$ 1,399,000
4
BEDROOMS
3 + 0
BATHROOMS
2,611
SQUARE FEET
2022
YEAR BUILT
Experience luxury living in this exquisite two-storey estate home in the prestigious Rock Lake Estates. Offering over 3,500 sq.ft. of beautifully finished living space, this residence features 10 ft ceilings on the main floor and a dramatic 19 ft open-to-below living room with expansive windows that fill the home with natural light. The gourmet kitchen boasts quartz countertops, premium stainless steel appliances, gas cooktop, large island, and custom cabinetry. A cozy gas fireplace and elegant hardwood floors enhance the main level, along with a convenient main floor bathroom. Upstairs offers a spacious bonus room, perfect for family gatherings, along with well-appointed bedrooms and an upper-level laundry room for added convenience. The luxurious primary suite includes a spa-inspired ensuite and walk-in closet. The fully finished walk-out basement provides additional living and entertaining space and opens to a private backyard backing onto a pond and mature trees. High-end finishing and timeless design throughout make this home truly exceptional.
| COMMUNITY | Rocky Ridge |
| PROPERTY TYPE | Detached |
| BUILDING TYPE | House |
| STYLE | 2 Storey |
| YEAR BUILT | 2022 |
| SQUARE FOOTAGE | 2,611 |
| BEDROOMS | 4 |
| BATHROOMS | 3.00 |
| BASEMENT | Full |
| AMENITIES | |
| APPLIANCES | Built-In Oven, Dishwasher, Dryer, Garage Control(s), Gas Cooktop, Microwave, Range Hood, Refrigerator, Washer, Water Softener |
| COOLING | Central Air |
| FIREPLACE | Gas |
| FLOORING | Carpet, Tile, Vinyl, Wood |
| HEATING | Forced Air, Natural Gas |
| LAUNDRY | Laundry Room, Upper Level |
| LOT FEATURES | Back Yard, Creek/River/Stream/Pond, Front Yard, Landscaped, Treed |
| PARKING | Triple Garage Attached |
| RESTRICTIONS | None Known |
| ROOF | Shingle |
| TITLE | Fee Simple |
| BROKER | Homecare Realty Ltd. |
| ROOMS | DIMENSIONS (m) | LEVEL |
|---|---|---|
| Bedroom | 11`0" x 12`0" | Basement |
| Flex Space | 27`9" x 30`8" | Basement |
| Other | 8`11" x 7`5" | Basement |
| Storage | 4`1" x 7`6" | Basement |
| 3pc Bathroom | 8`11" x 7`0" | Basement |
| Entrance | 17`9" x 15`4" | Main |
| Mud Room | 9`5" x 7`10" | Main |
| Office | 9`5" x 8`0" | Main |
| Pantry | 7`6" x 6`9" | Main |
| Kitchen With Eating Area | 13`10" x 16`2" | Main |
| Dining Room | 9`5" x 12`11" | Main |
| Living Room | 14`1" x 15`7" | Main |
| Bedroom - Primary | 12`11" x 16`3" | Second |
| Bedroom | 12`1" x 10`11" | Second |
| Bedroom | 11`0" x 12`0" | Second |
| Bonus Room | 14`5" x 15`4" | Second |
| Laundry | 6`4" x 9`5" | Second |
| 5pc Ensuite bath | 15`8" x 9`9" | Second |
| Walk-In Closet | 9`10" x 6`5" | Second |
| 4pc Bathroom | 5`4" x 10`11" | Second |












