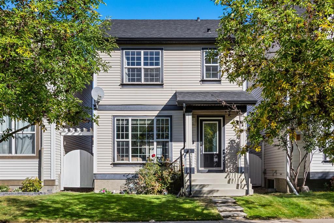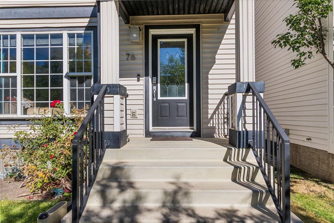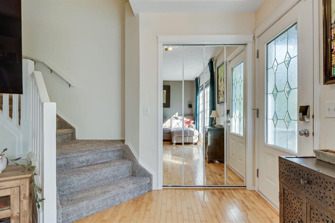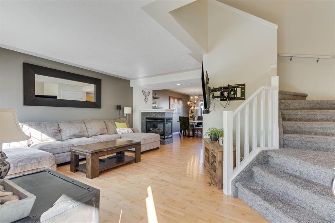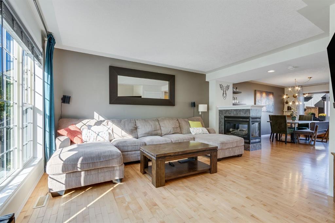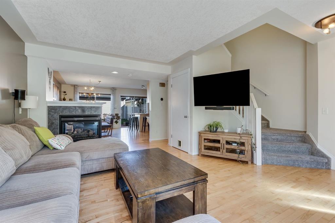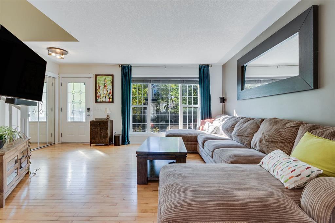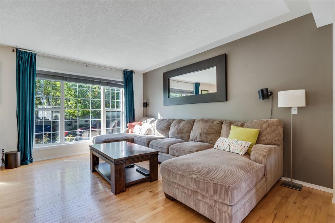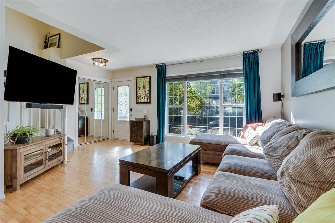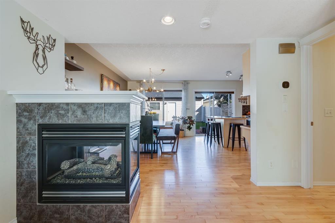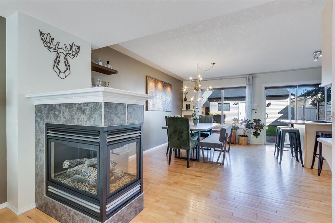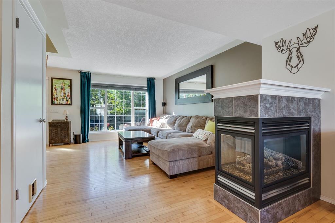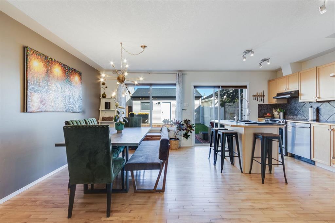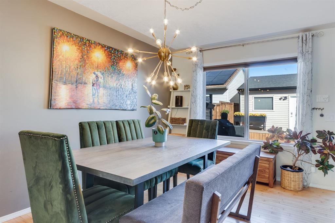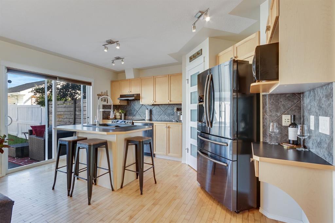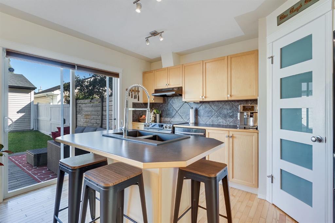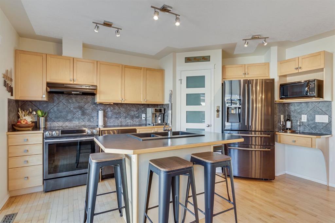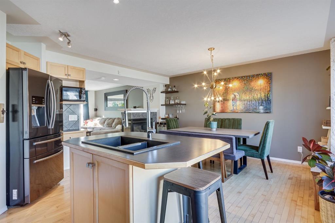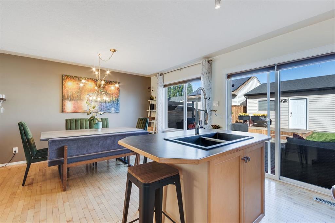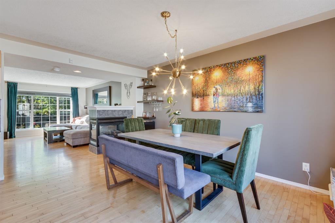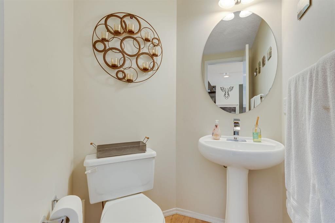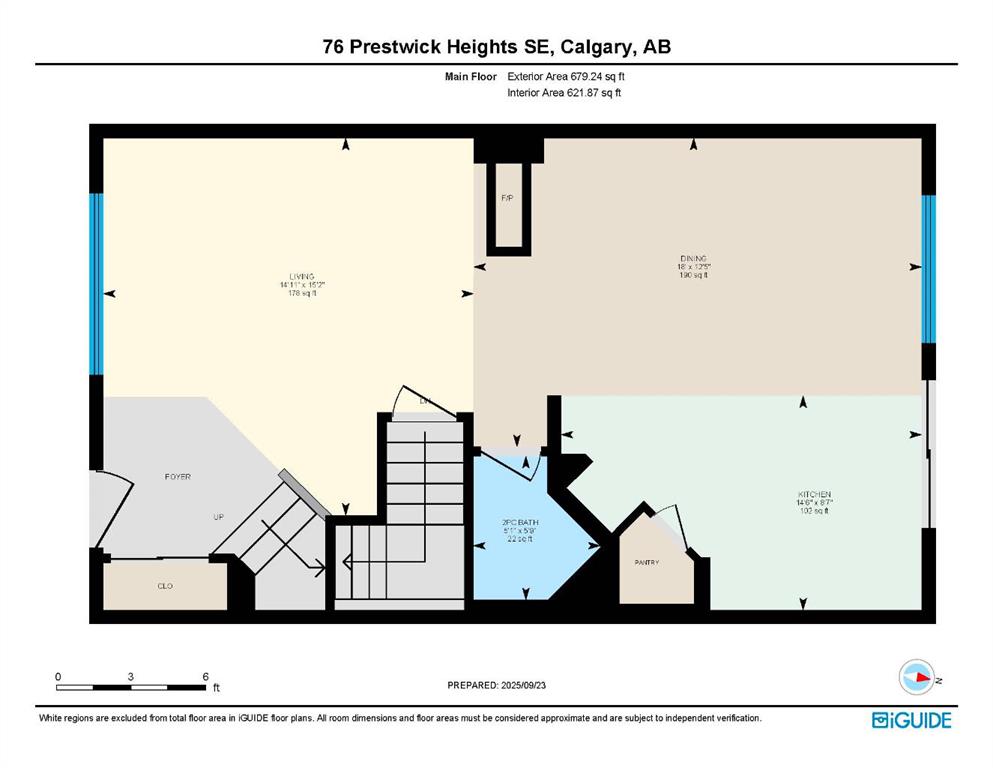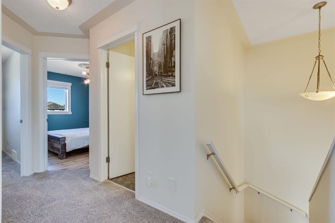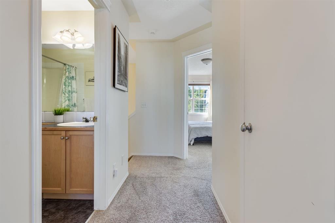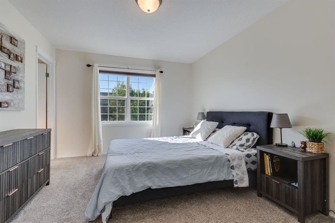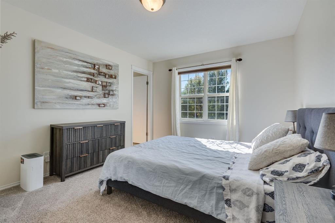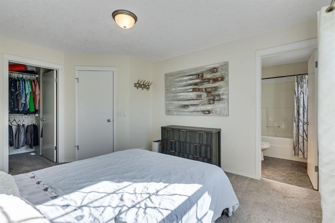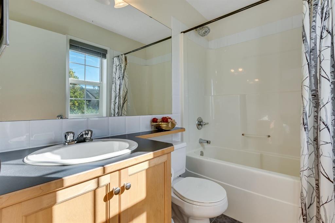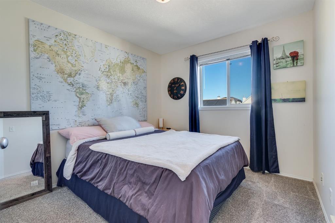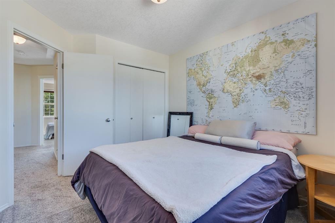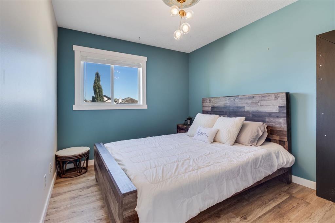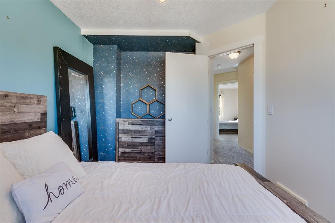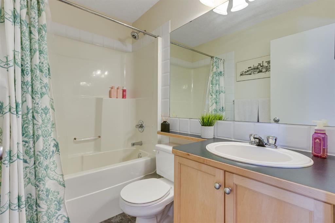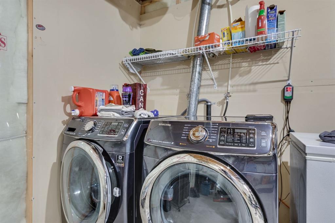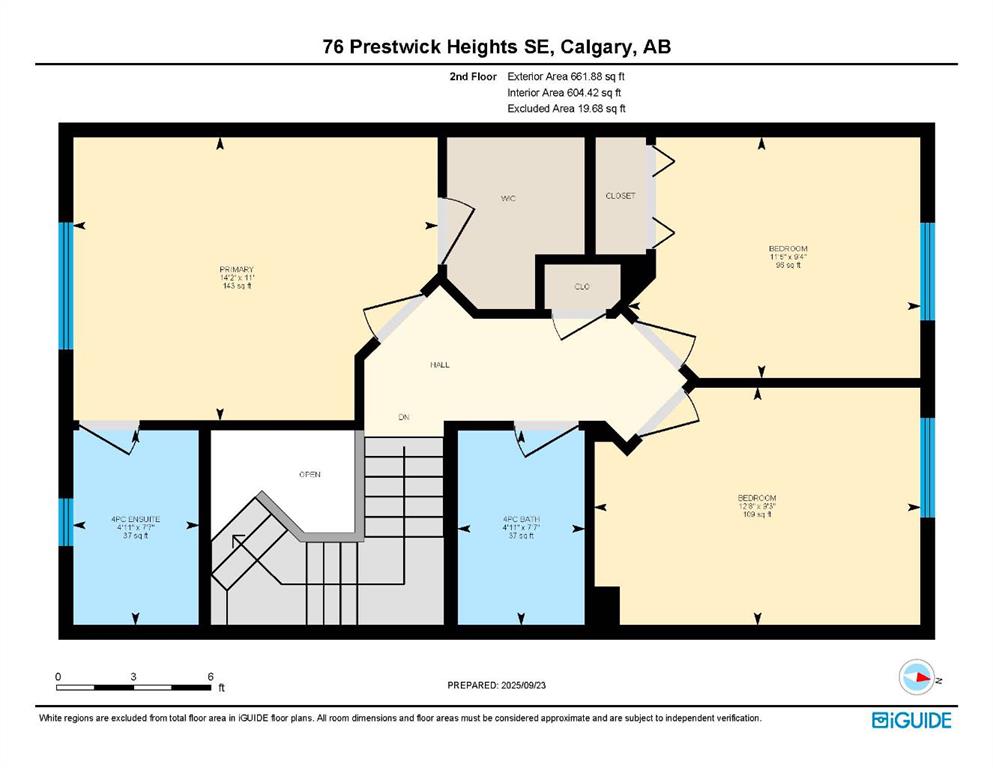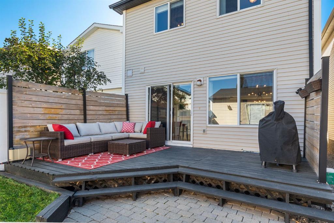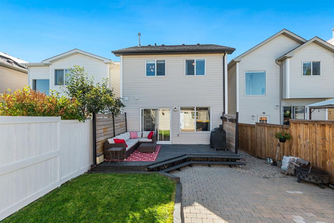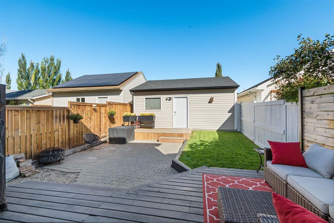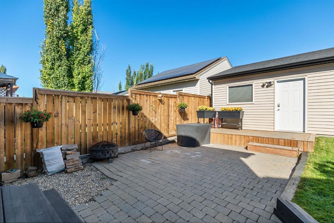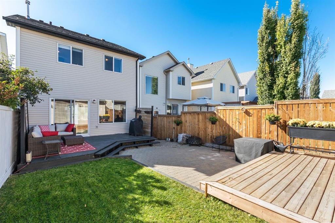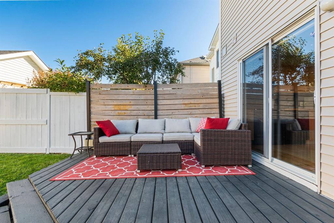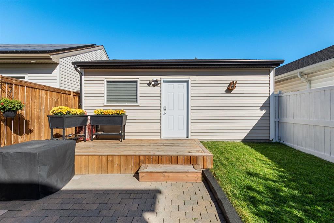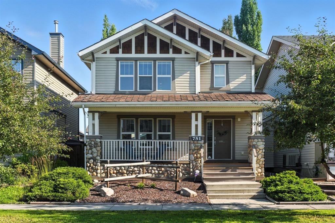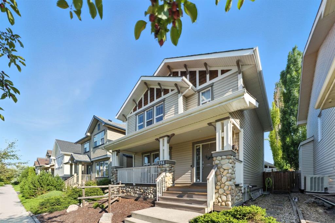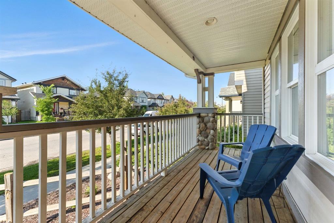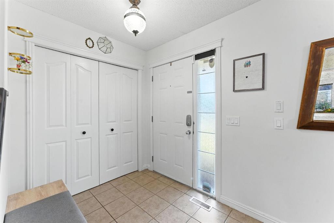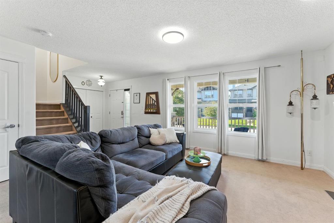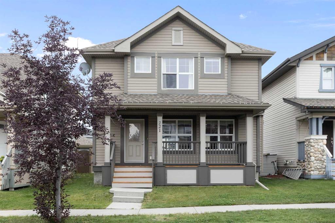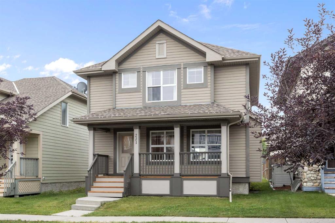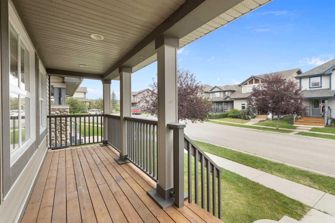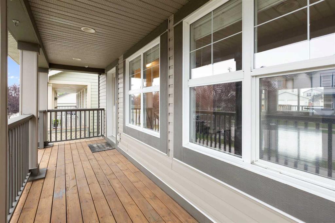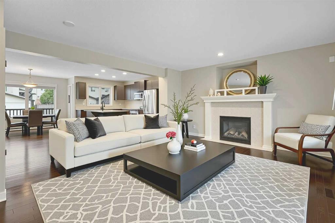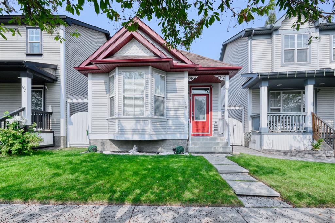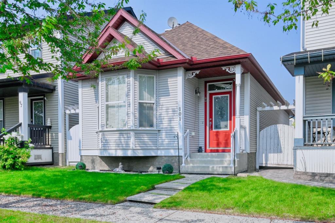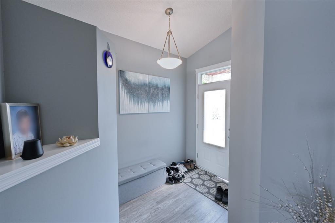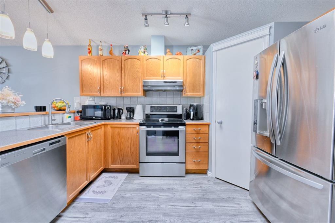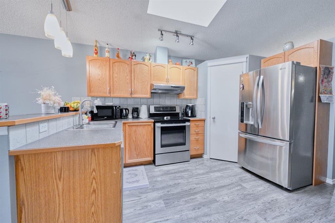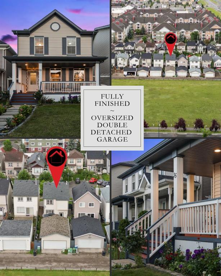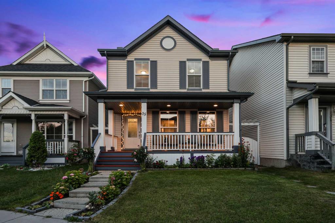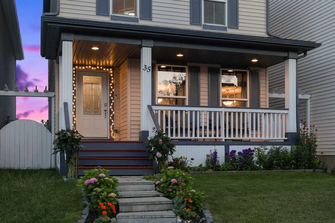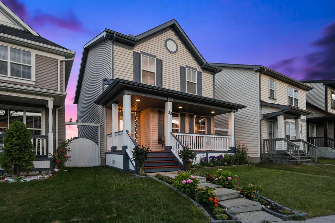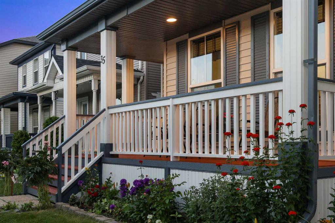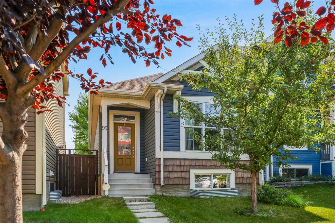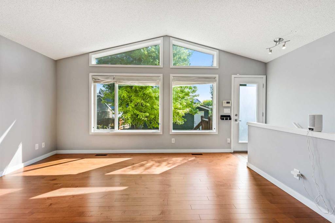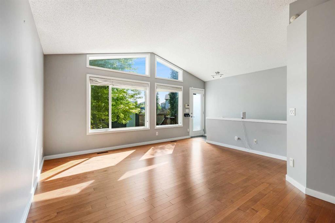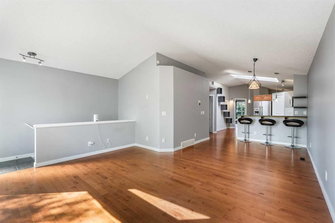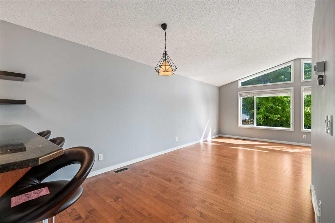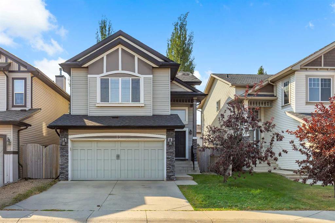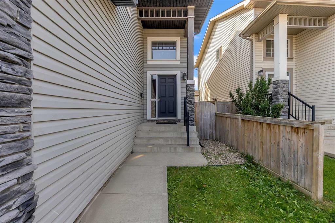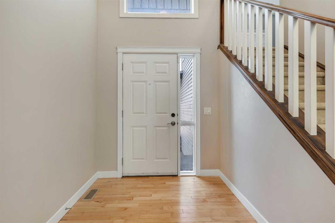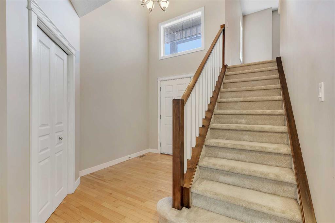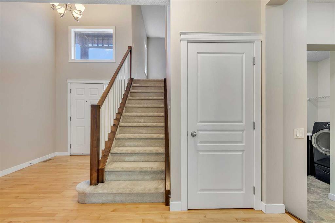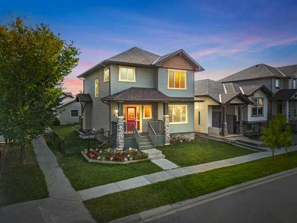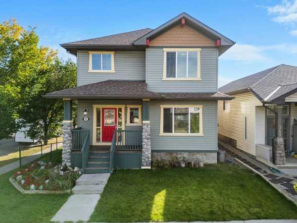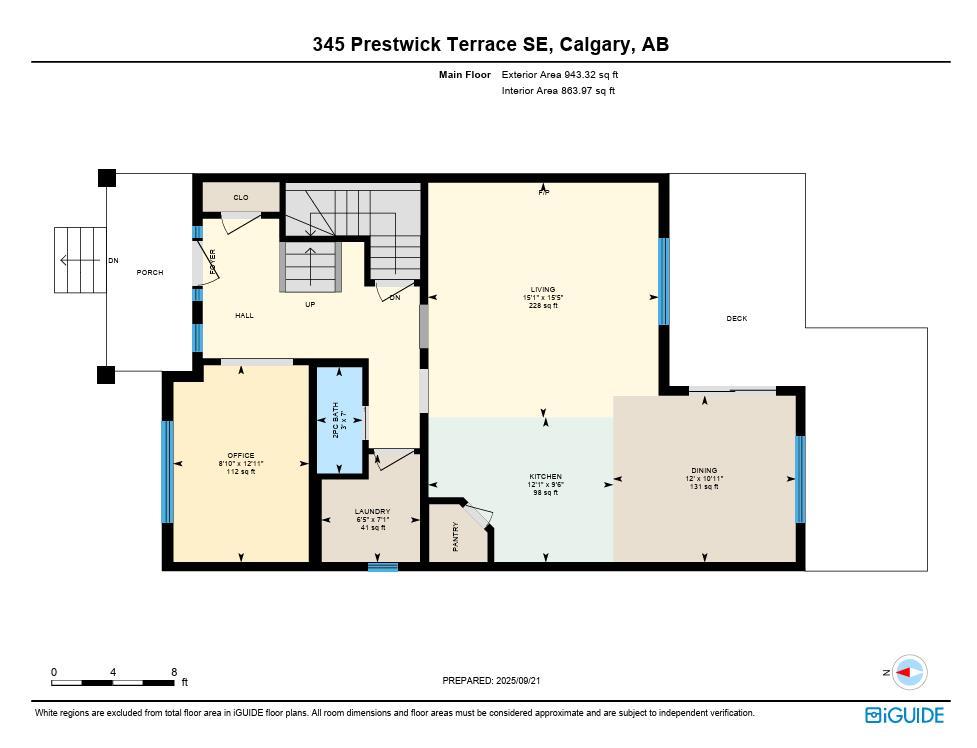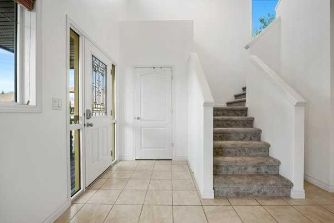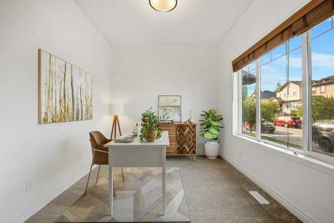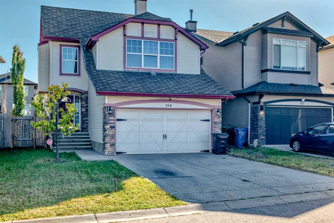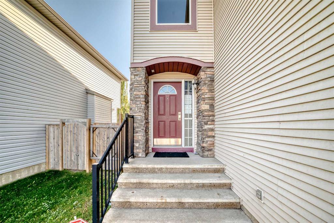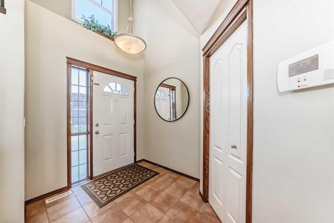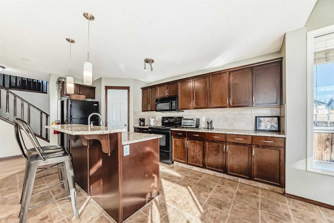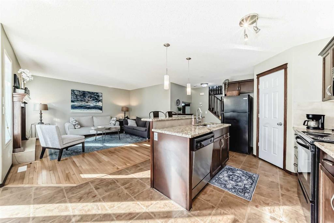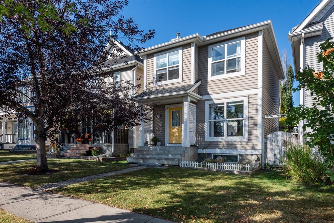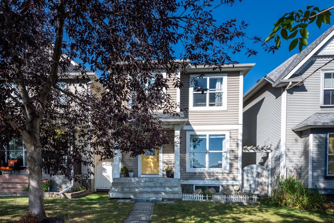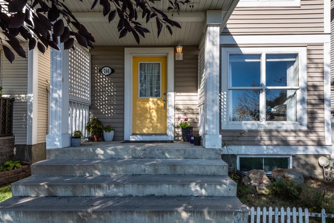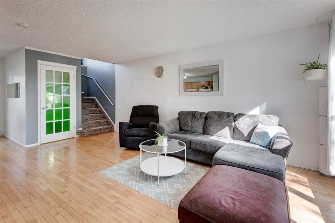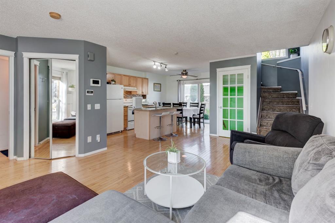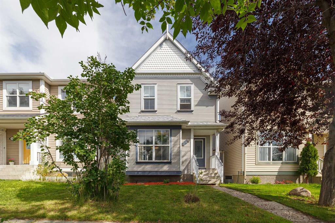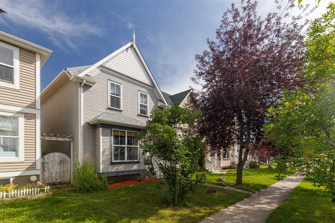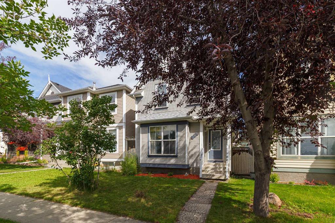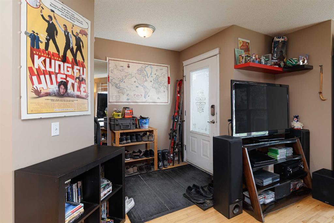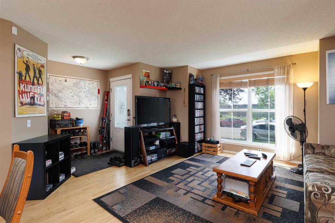76 Prestwick Heights SE
Calgary T2Z 4H8
MLS® Number: A2259568
$ 559,000
3
BEDROOMS
2 + 1
BATHROOMS
1,341
SQUARE FEET
2002
YEAR BUILT
Welcome to this beautifully maintained detached 2-storey home in the heart of McKenzie Towne. With 1,394 sq. ft. of thoughtfully designed living space, this home blends comfort, convenience, and community charm. The main floor offers an inviting open-concept layout filled with natural light. A spacious living room flows into the well-appointed kitchen, featuring ample cabinetry, a central island, and a bright dining area with direct access to the backyard making it perfect for family gatherings or entertaining. A convenient 2-piece powder room completes the main level. Upstairs, you’ll find three bedrooms, including a generous primary retreat with a walk-in closet and a 4-piece ensuite. Two additional bedrooms and another full bathroom offer plenty of space for family, guests, or a home office. Recent new carpet adds a fresh, cozy touch. The full unfinished basement provides endless possibilities for future development. Outside, enjoy your private backyard oasis complete with a large deck, stone patio, and green space. The oversized heated double garage is a standout feature, offering both comfort in the winter months and extra storage with a loft space above. Situated just steps from schools, parks, playgrounds, and the shops and restaurants of McKenzie Towne’s vibrant High Street, this home offers a perfect balance of lifestyle and location. Don't miss your chance to see this one today.
| COMMUNITY | McKenzie Towne |
| PROPERTY TYPE | Detached |
| BUILDING TYPE | House |
| STYLE | 2 Storey |
| YEAR BUILT | 2002 |
| SQUARE FOOTAGE | 1,341 |
| BEDROOMS | 3 |
| BATHROOMS | 3.00 |
| BASEMENT | Full, Unfinished |
| AMENITIES | |
| APPLIANCES | Central Air Conditioner, Dishwasher, Dryer, Electric Stove, Microwave, Range Hood, Refrigerator, Washer, Window Coverings |
| COOLING | Central Air |
| FIREPLACE | Gas |
| FLOORING | Hardwood |
| HEATING | Forced Air |
| LAUNDRY | In Basement |
| LOT FEATURES | Back Lane, Back Yard |
| PARKING | Double Garage Detached |
| RESTRICTIONS | None Known |
| ROOF | Asphalt |
| TITLE | Fee Simple |
| BROKER | CIR Realty |
| ROOMS | DIMENSIONS (m) | LEVEL |
|---|---|---|
| 2pc Bathroom | 5`9" x 5`1" | Main |
| Dining Room | 12`5" x 18`0" | Main |
| Kitchen | 8`7" x 14`6" | Main |
| Living Room | 15`2" x 14`11" | Main |
| 4pc Bathroom | 7`7" x 4`11" | Upper |
| 4pc Ensuite bath | 7`7" x 4`11" | Upper |
| Bedroom | 9`4" x 11`5" | Upper |
| Bedroom | 9`3" x 12`8" | Upper |
| Bedroom - Primary | 11`0" x 14`2" | Upper |

