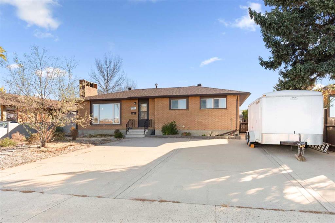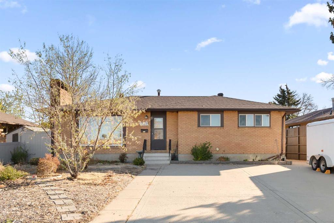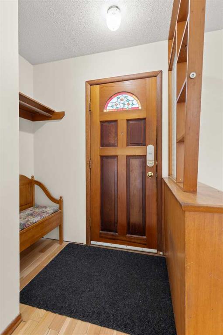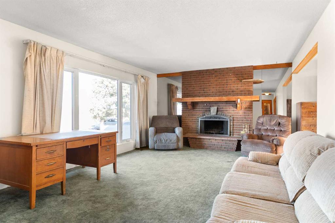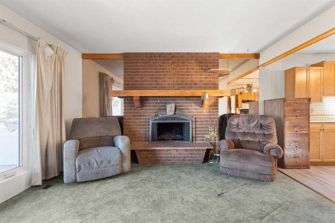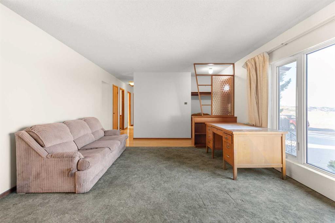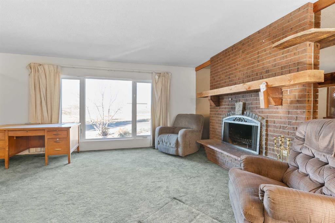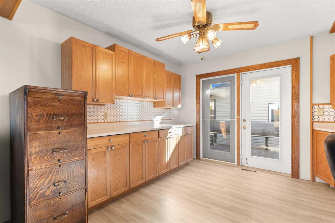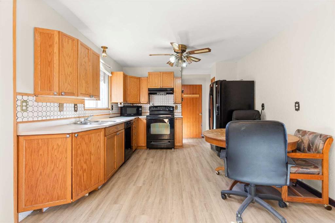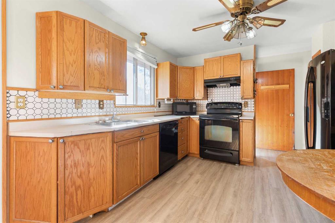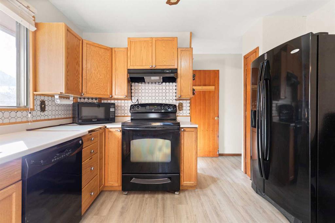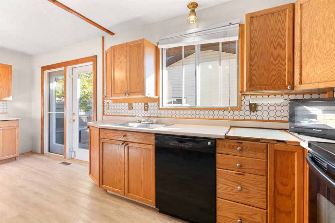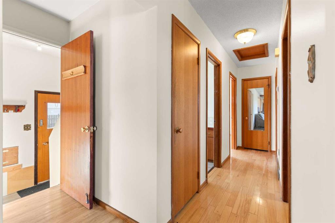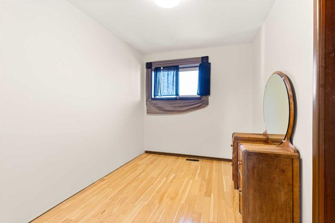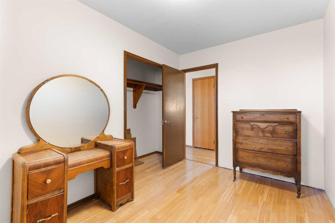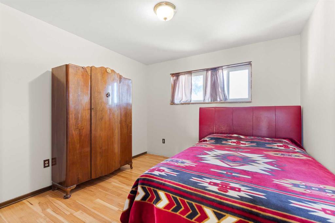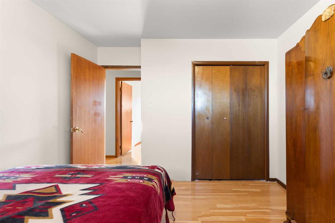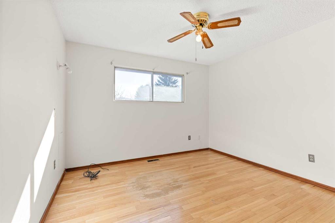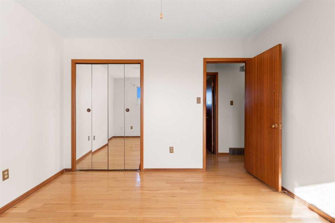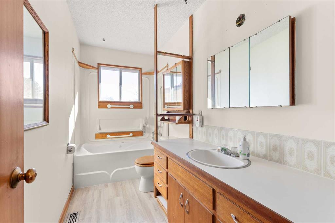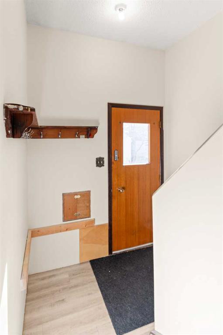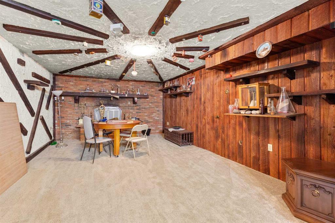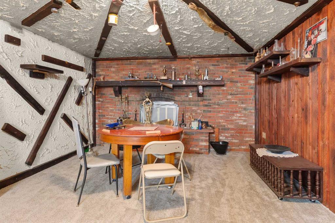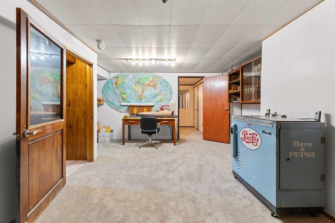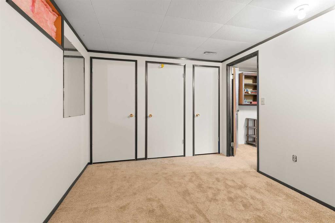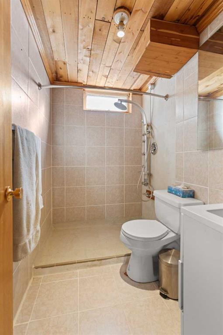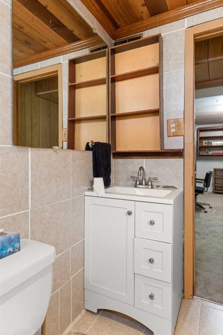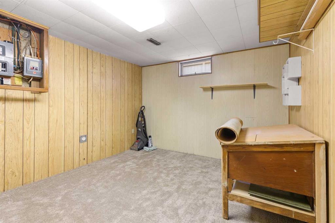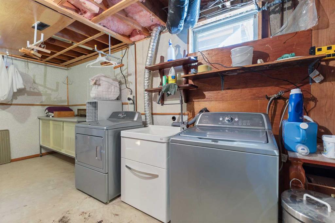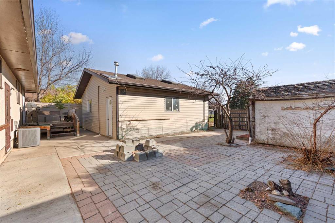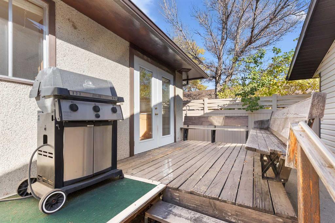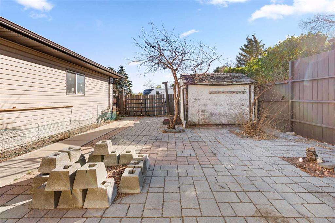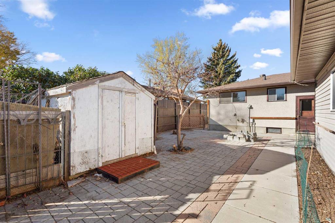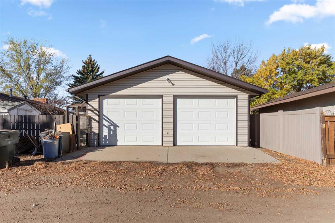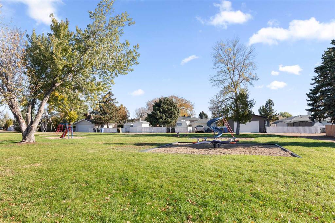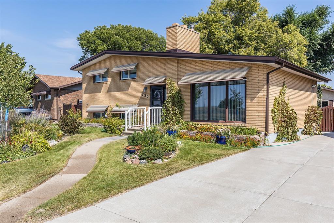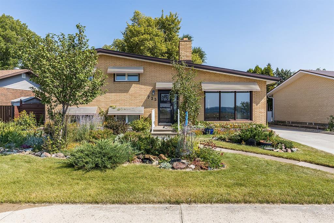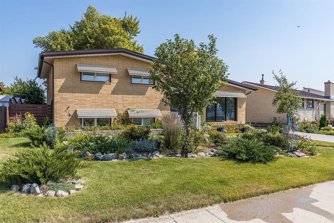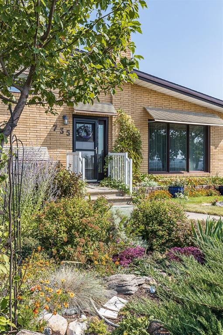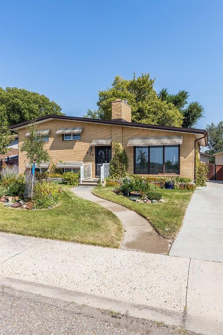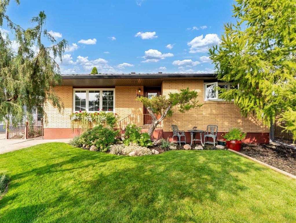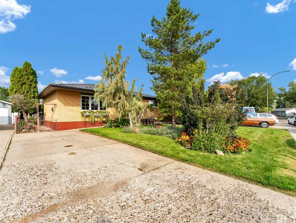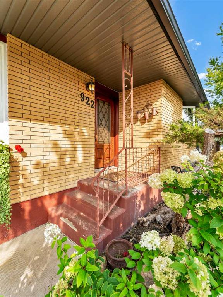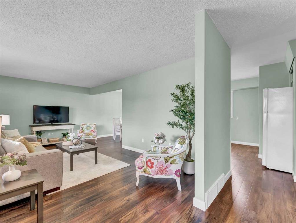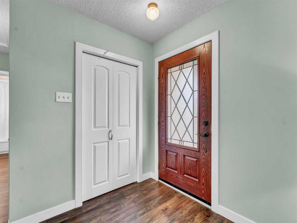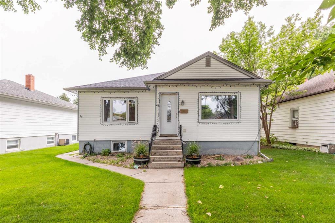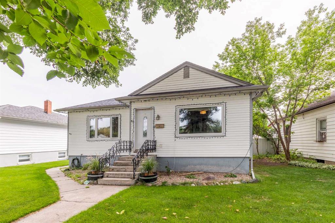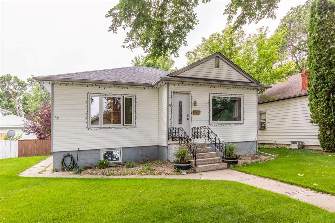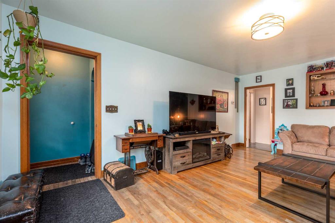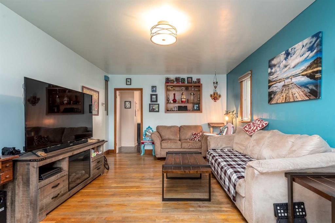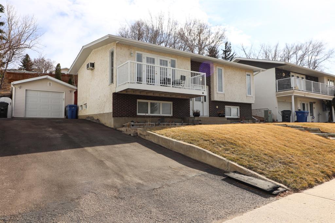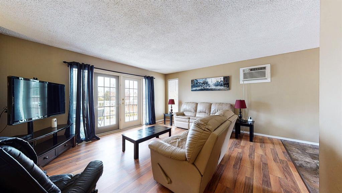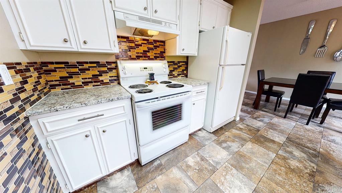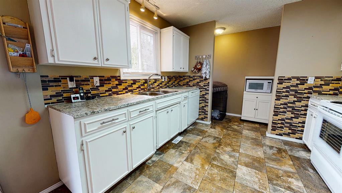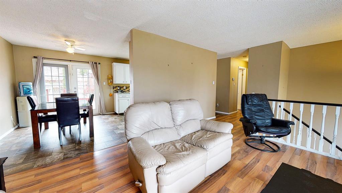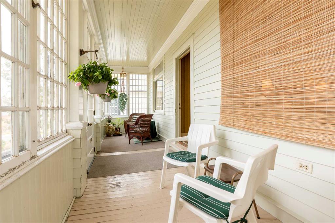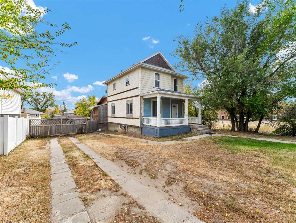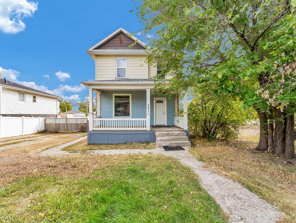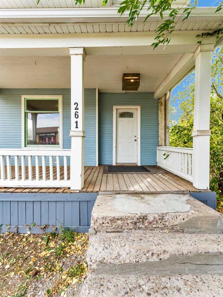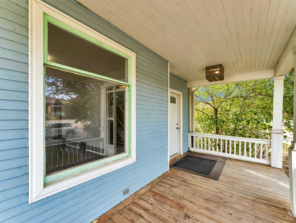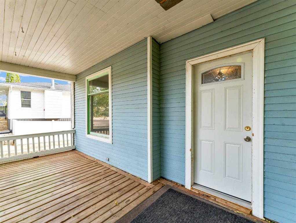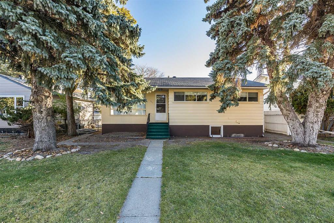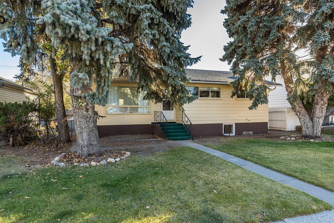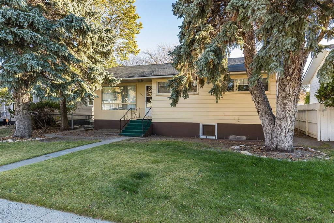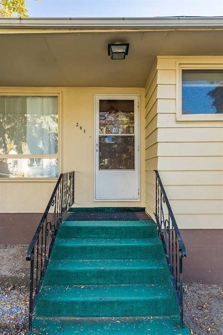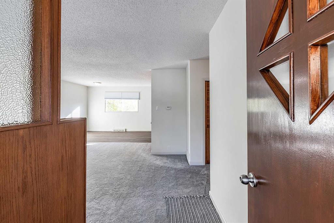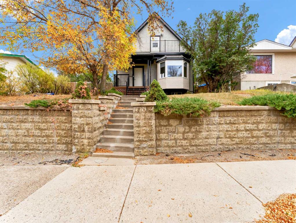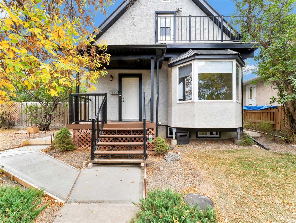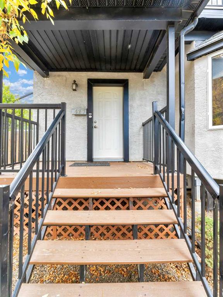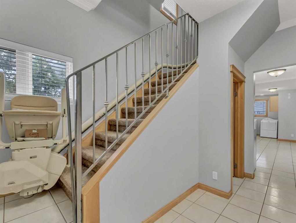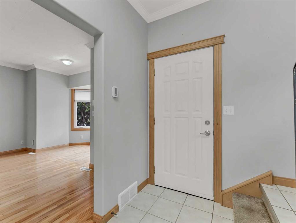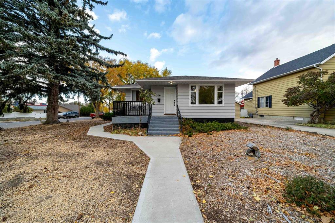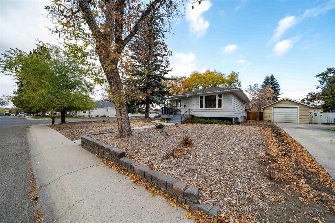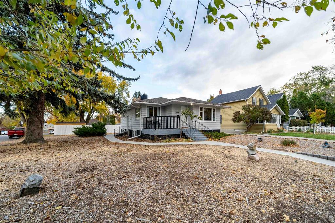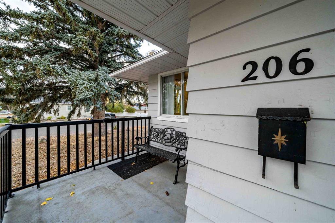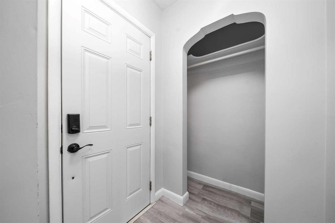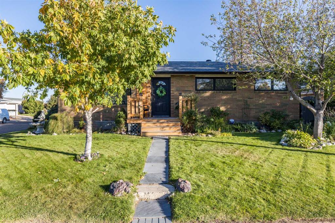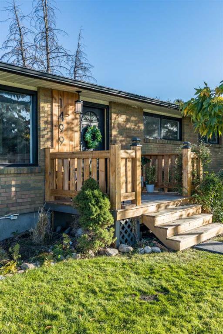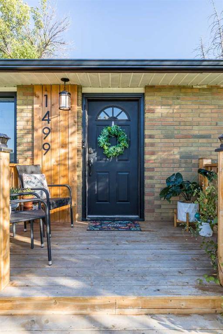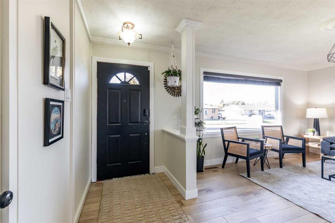751 Mccutcheon Drive NW
Medicine Hat T1A 6X9
MLS® Number: A2266273
$ 379,900
4
BEDROOMS
2 + 0
BATHROOMS
1,123
SQUARE FEET
1968
YEAR BUILT
Step into over 1100 sq ft of quirky charm where coulee views meet golden sunsets through a newer picture window. The heated double detached garage with skylights is more than just parking — it’s a dream workspace for projects, hobbies, or tinkering to your heart’s content, complete with a piped-in air compressor. The low-maintenance yard is your private oasis, and the 6-car driveway with RV parking means there’s space for all your vehicles, toys, and weekend adventures. Inside, 4 bedrooms and 2 bathrooms offer comfort with a twist — a home that’s practical, playful, and unapologetically unique. Backing onto green space with a park, with a walking path and off leash dog park right out your front door, this home gives you the feeling of nature as your neighbor. This is more than a home — it’s a statement.
| COMMUNITY | Northwest Crescent Heights |
| PROPERTY TYPE | Detached |
| BUILDING TYPE | House |
| STYLE | Bungalow |
| YEAR BUILT | 1968 |
| SQUARE FOOTAGE | 1,123 |
| BEDROOMS | 4 |
| BATHROOMS | 2.00 |
| BASEMENT | Full |
| AMENITIES | |
| APPLIANCES | Central Air Conditioner, Dishwasher, Dryer, Garage Control(s), Microwave, Refrigerator, Stove(s), Washer, Window Coverings |
| COOLING | Central Air |
| FIREPLACE | Wood Burning |
| FLOORING | Carpet, Tile, Vinyl Plank, Wood |
| HEATING | Central |
| LAUNDRY | In Basement |
| LOT FEATURES | Irregular Lot |
| PARKING | Double Garage Detached, Driveway, Off Street |
| RESTRICTIONS | None Known |
| ROOF | Asphalt Shingle |
| TITLE | Fee Simple |
| BROKER | EXP REALTY |
| ROOMS | DIMENSIONS (m) | LEVEL |
|---|---|---|
| Furnace/Utility Room | 22`2" x 11`2" | Basement |
| 3pc Bathroom | 4`9" x 7`9" | Basement |
| Family Room | 32`5" x 14`9" | Basement |
| Bedroom | 9`4" x 12`8" | Basement |
| Flex Space | 15`10" x 11`2" | Basement |
| Living Room | 36`2" x 13`7" | Main |
| Kitchen With Eating Area | 23`1" x 11`0" | Main |
| 4pc Bathroom | 5`0" x 11`0" | Main |
| Bedroom | 11`4" x 11`0" | Main |
| Bedroom | 10`8" x 11`11" | Main |
| Bedroom | 8`0" x 11`11" | Main |

