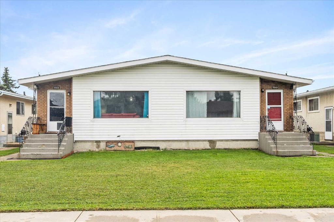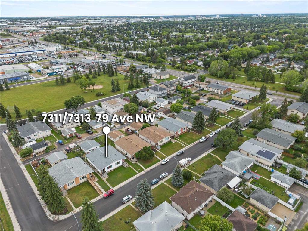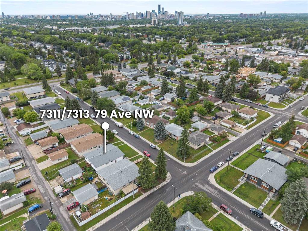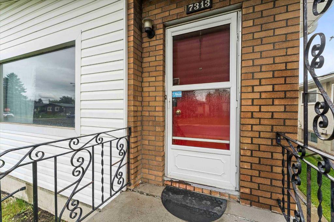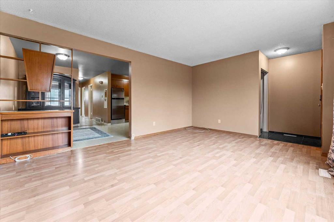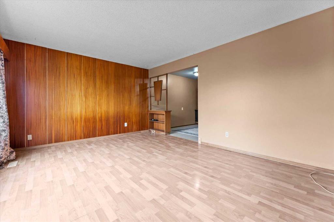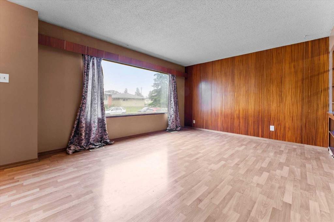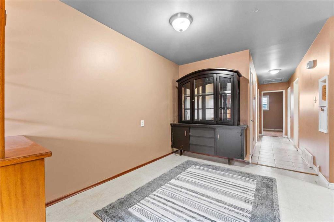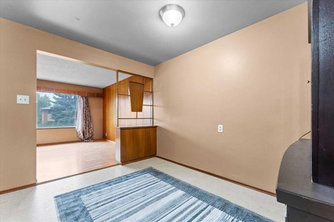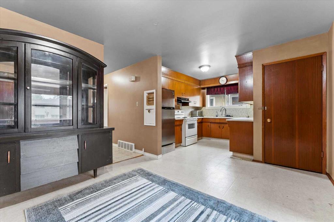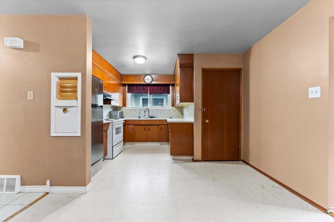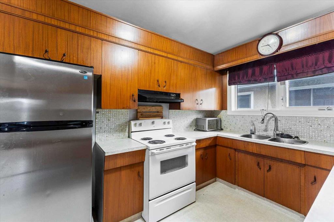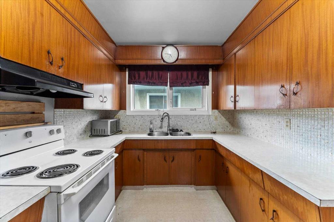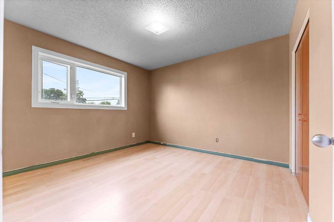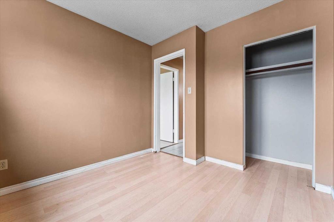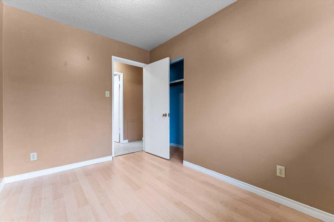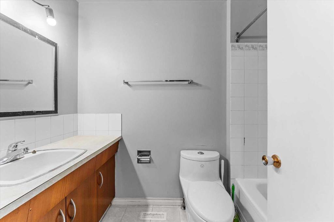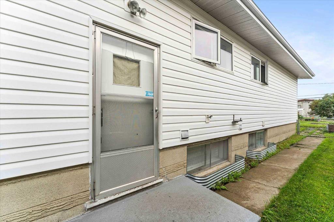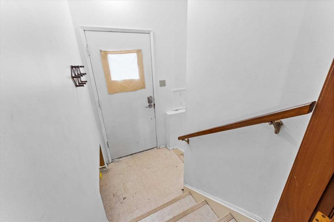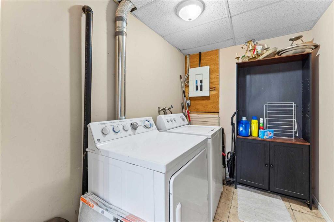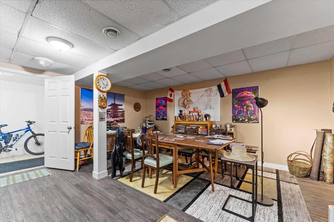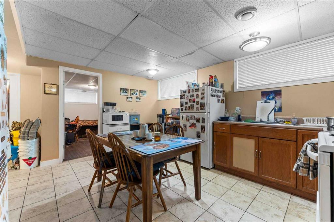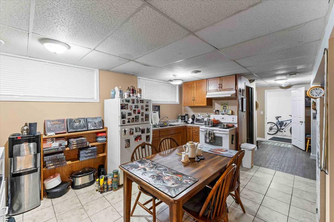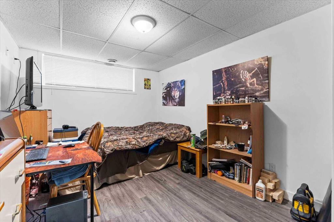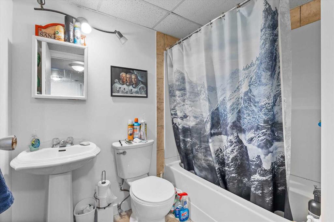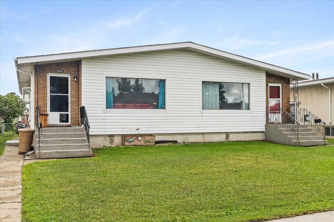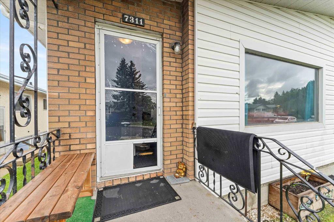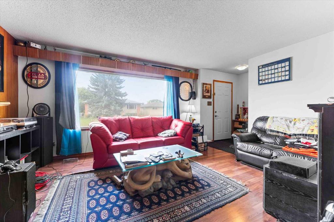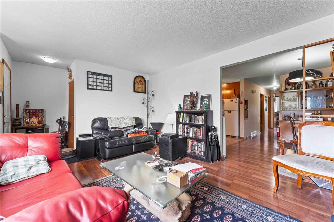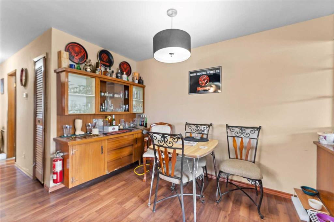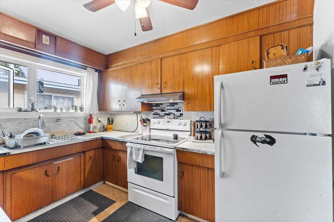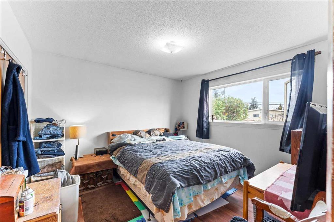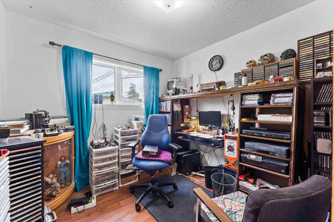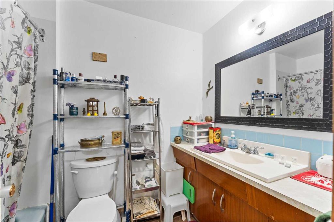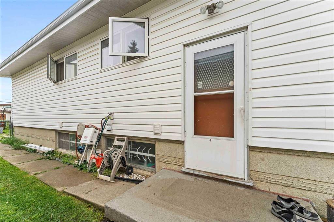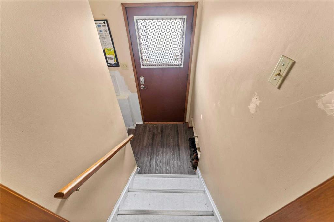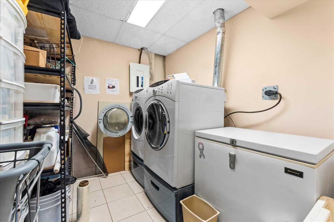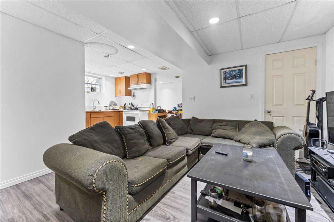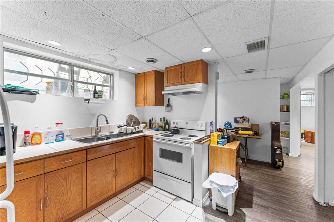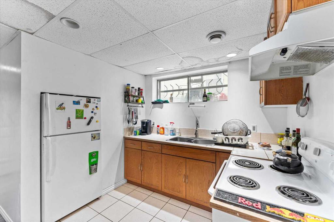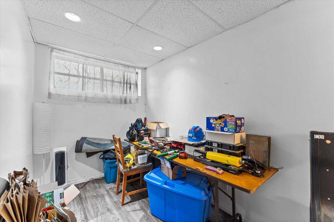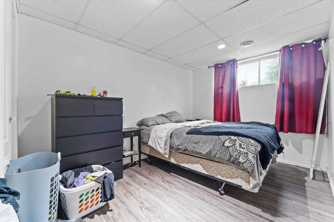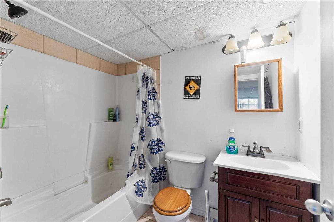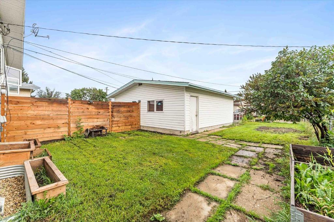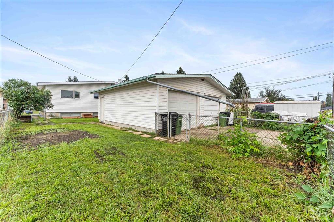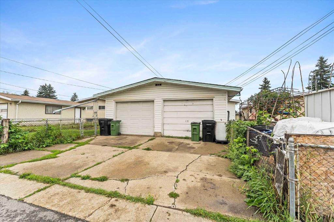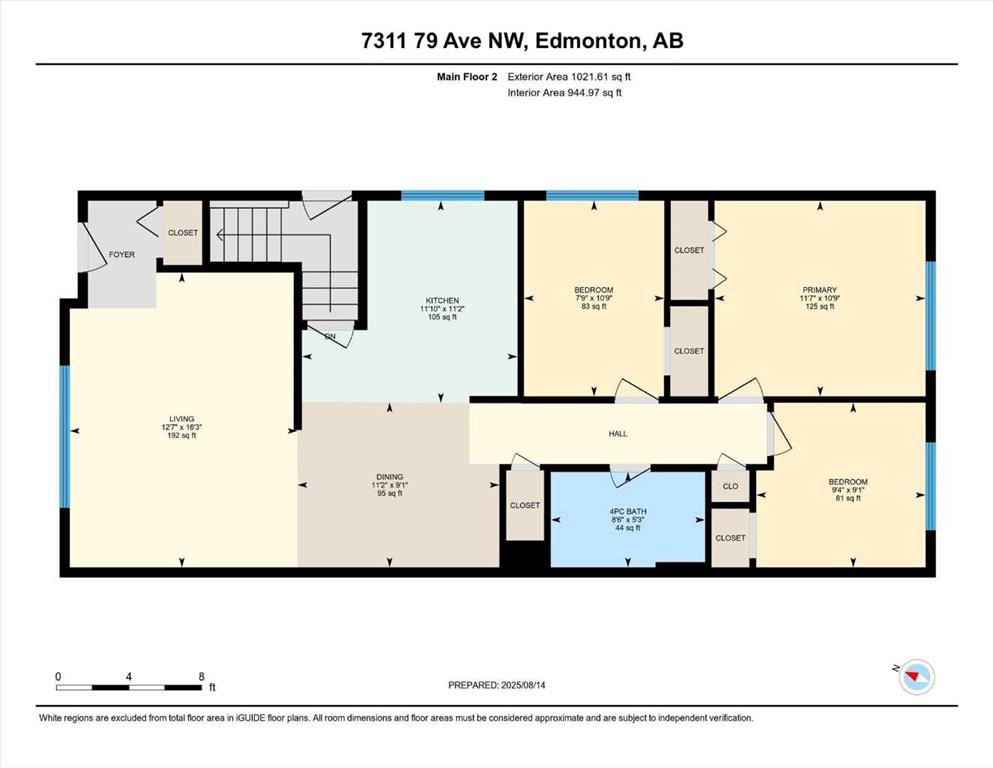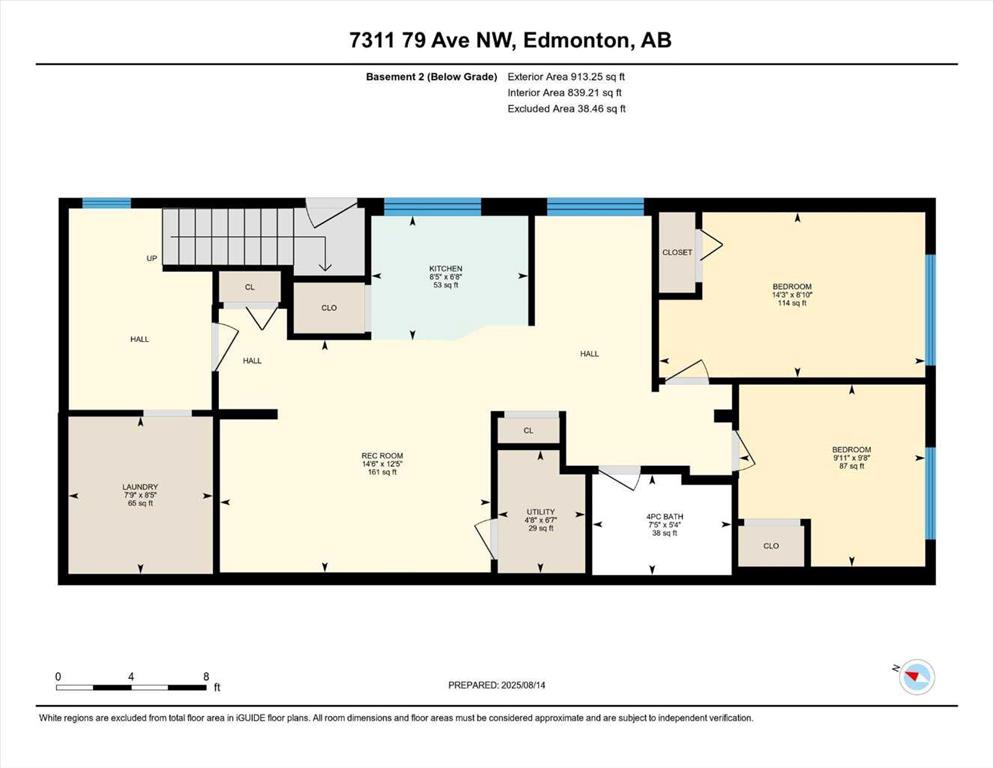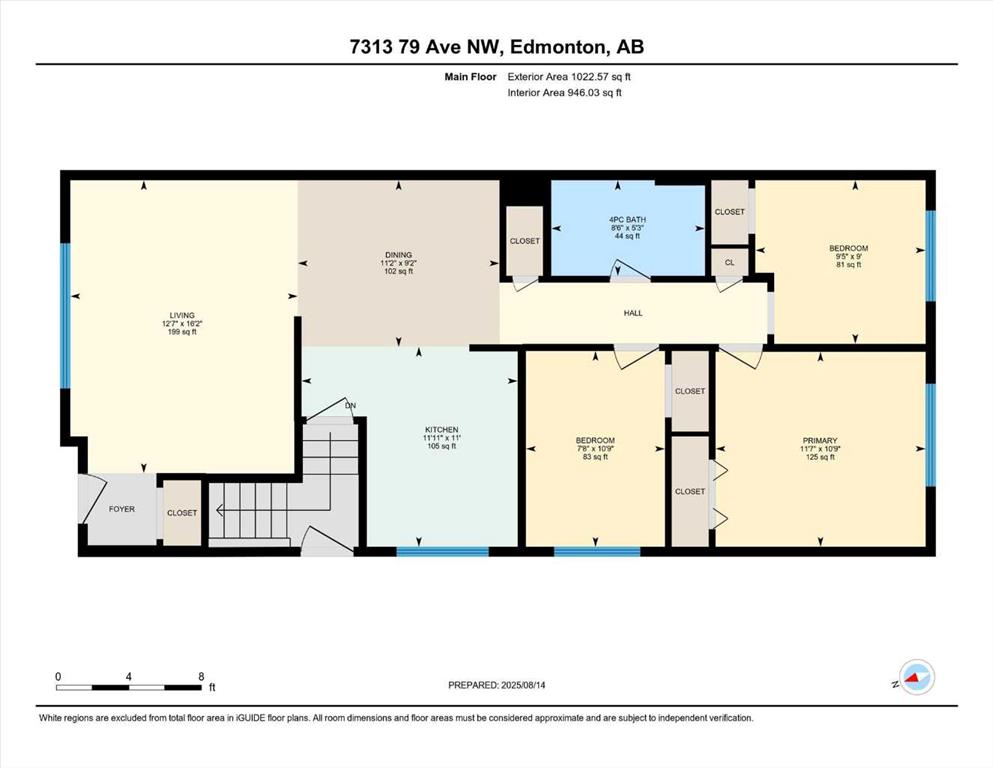7311 / 7313 79 Avenue
Edmonton T6B 0C4
MLS® Number: A2250286
$ 729,000
10
BEDROOMS
4 + 0
BATHROOMS
2,044
SQUARE FEET
1967
YEAR BUILT
Side by side duplex with a total of 4 kitchens, 10 bedrooms and 4 full bathrooms in the prime location of King Edward Park! Each mirrored side offers 3 bedrooms / 1 full 4 piece bathroom upstairs, 2 bedrooms / 1 full 4 piece bathroom downstairs, a detached single garage, separate entrance to each the basement/main floor, new main floor vinyl windows and separated utility metering. All of this PLUS a large lot of 659 square meters! With everything that this property offers, you have so many options for its use as a buyer or saavy investor. This prime location is just minutes from Whyte Ave, Mill Creek Ravine, schools, green spaces, transit/LRT, and major commuter routes like 75th Street/Sherwood Park Fwy/Argyll/Anthony Henday - you won’t want to pass up this gem of a property and opportunity!
| COMMUNITY | |
| PROPERTY TYPE | Full Duplex |
| BUILDING TYPE | Duplex |
| STYLE | Side by Side, Bungalow |
| YEAR BUILT | 1967 |
| SQUARE FOOTAGE | 2,044 |
| BEDROOMS | 10 |
| BATHROOMS | 4.00 |
| BASEMENT | Finished, Full, Suite |
| AMENITIES | |
| APPLIANCES | See Remarks |
| COOLING | None |
| FIREPLACE | N/A |
| FLOORING | Ceramic Tile, Laminate, Vinyl |
| HEATING | Forced Air, Natural Gas |
| LAUNDRY | Common Area, In Basement, In Unit |
| LOT FEATURES | Back Lane, Level, Rectangular Lot |
| PARKING | Alley Access, Double Garage Detached, Driveway, On Street |
| RESTRICTIONS | None Known |
| ROOF | Asphalt Shingle |
| TITLE | Fee Simple |
| BROKER | eXp Realty |
| ROOMS | DIMENSIONS (m) | LEVEL |
|---|---|---|
| Bedroom | 14`3" x 9`7" | Basement |
| Bedroom | 11`2" x 8`11" | Basement |
| 4pc Bathroom | 7`1" x 5`4" | Basement |
| Kitchen | 14`8" x 11`3" | Basement |
| Kitchen | 8`5" x 6`8" | Basement |
| Bedroom | 14`3" x 8`10" | Basement |
| Bedroom | 9`11" x 9`8" | Basement |
| Living Room | 16`4" x 13`10" | Basement |
| Living Room | 14`6" x 12`5" | Basement |
| 4pc Bathroom | 7`5" x 5`4" | Basement |
| 4pc Bathroom | 8`6" x 5`3" | Main |
| Kitchen | 11`2" x 11`10" | Main |
| Living Room | 12`7" x 16`2" | Main |
| Dining Room | 11`2" x 9`2" | Main |
| Living Room | 12`7" x 16`3" | Main |
| Dining Room | 11`2" x 9`1" | Main |
| Bedroom - Primary | 11`7" x 10`9" | Main |
| Bedroom | 9`4" x 9`1" | Main |
| Bedroom | 7`9" x 10`9" | Main |
| Kitchen | 11`0" x 11`11" | Main |
| Bedroom - Primary | 10`9" x 11`7" | Main |
| Bedroom | 7`8" x 10`9" | Main |
| Bedroom | 9`0" x 9`5" | Main |
| 4pc Bathroom | 8`6" x 5`3" | Main |

