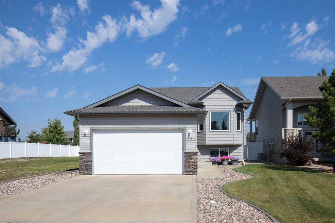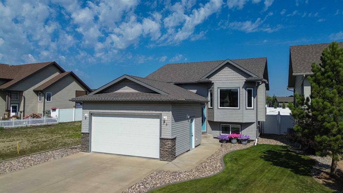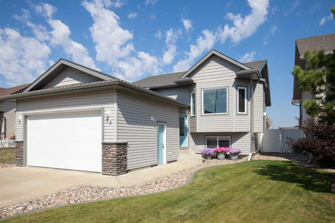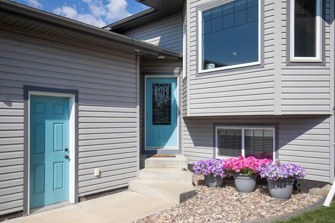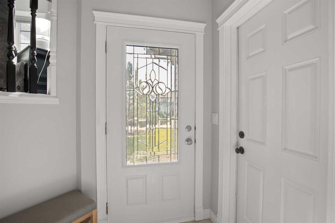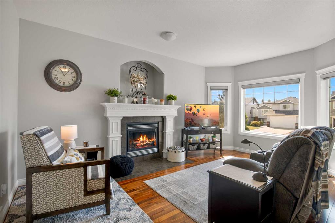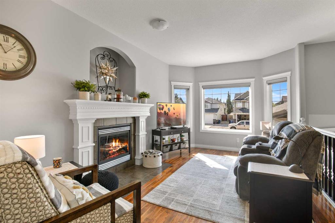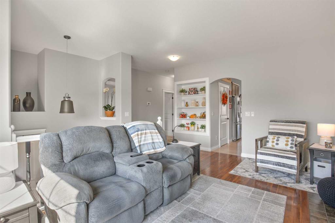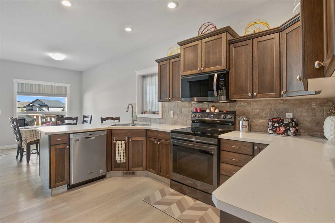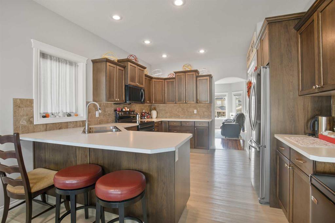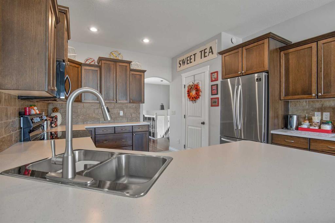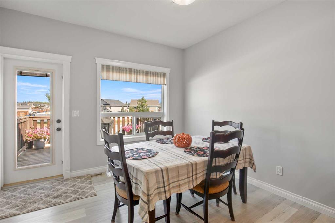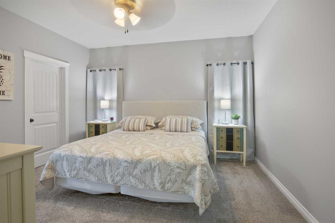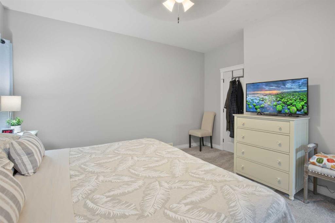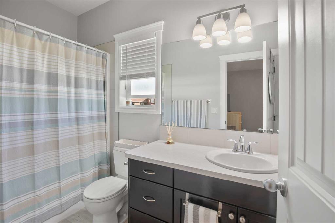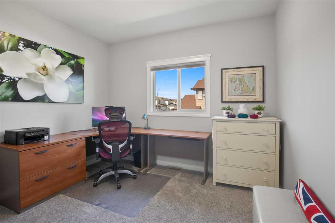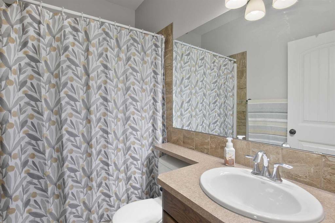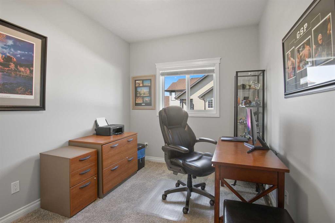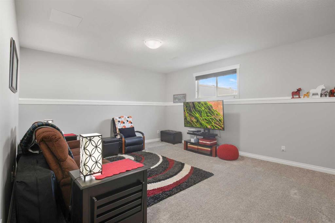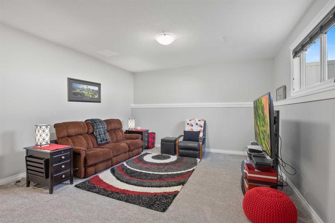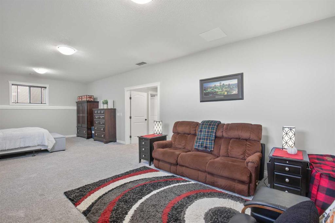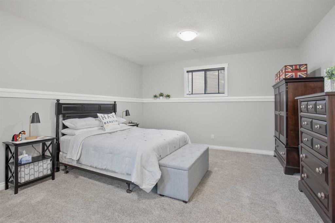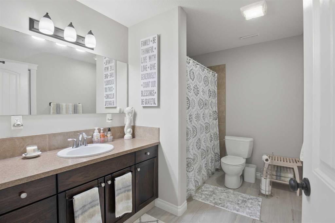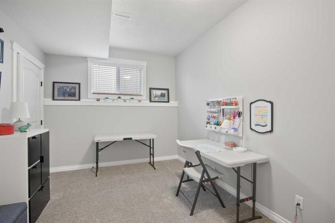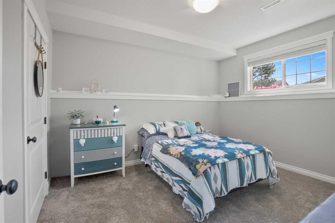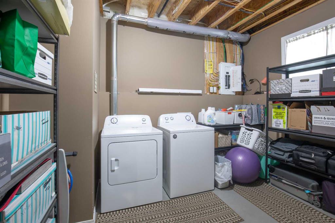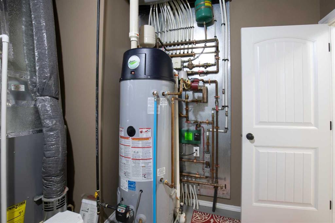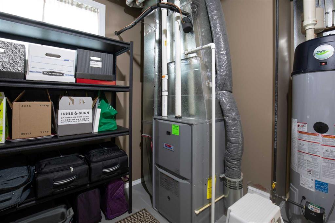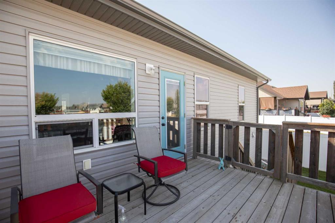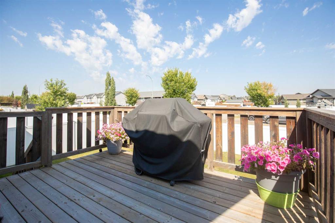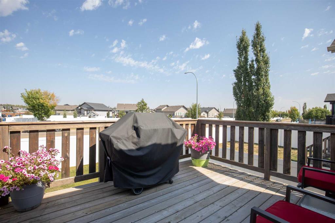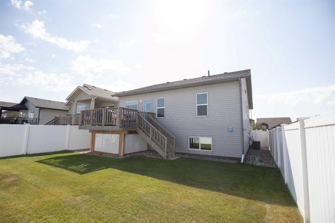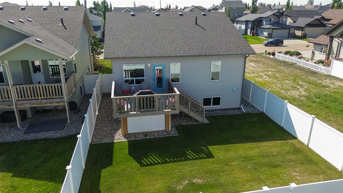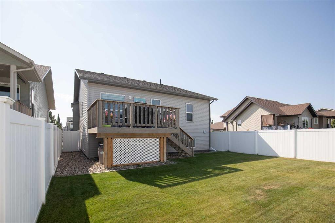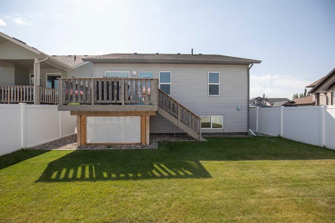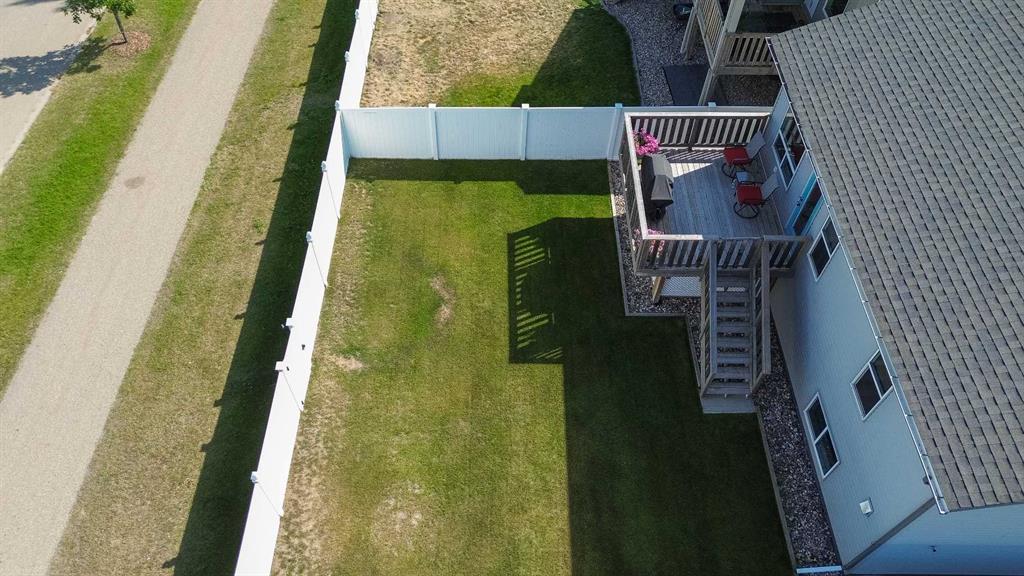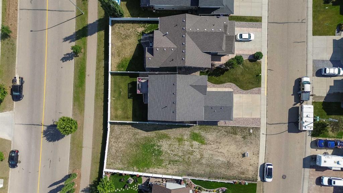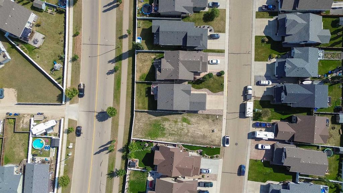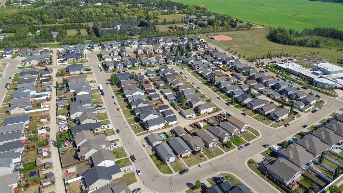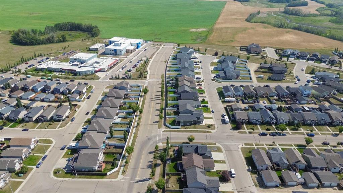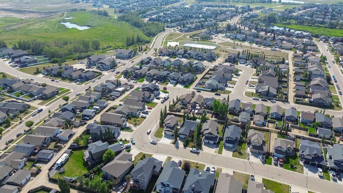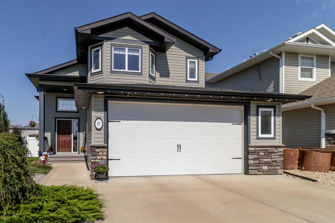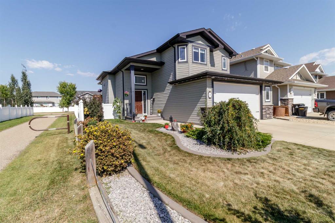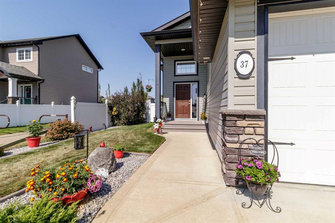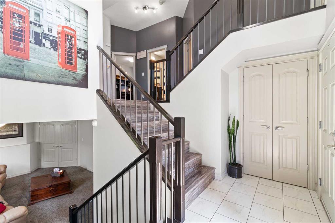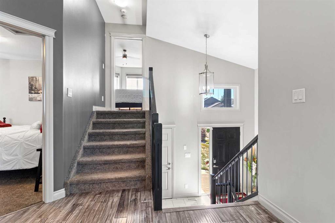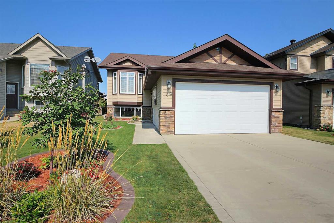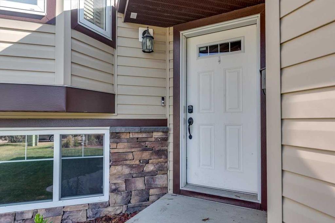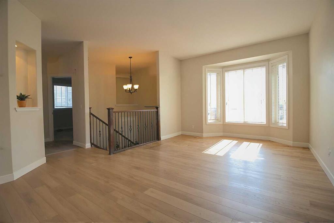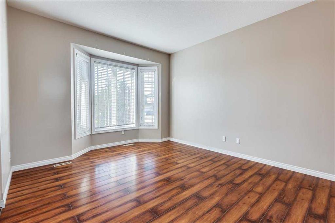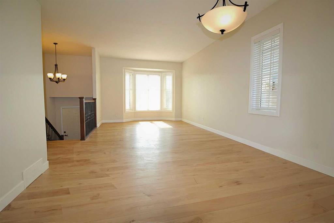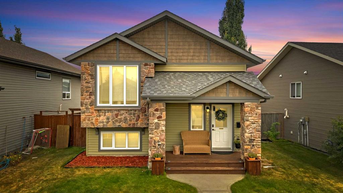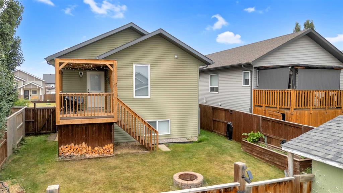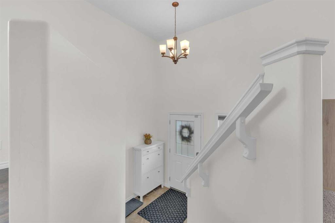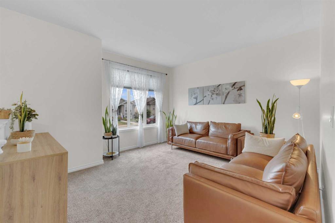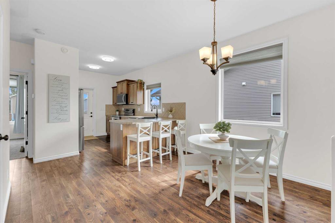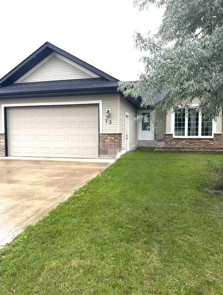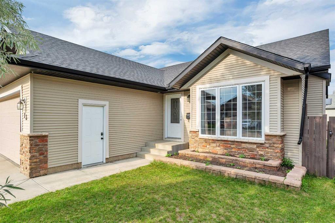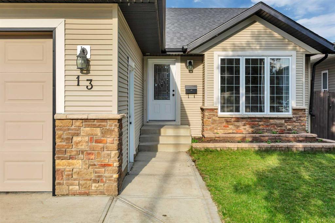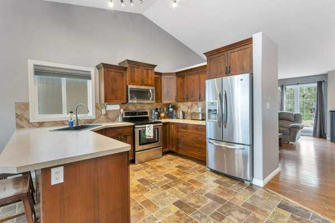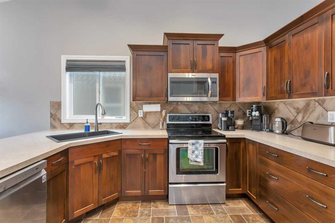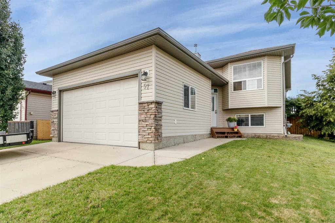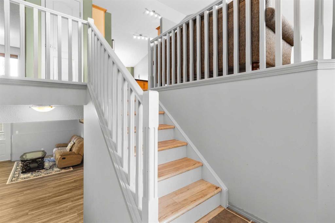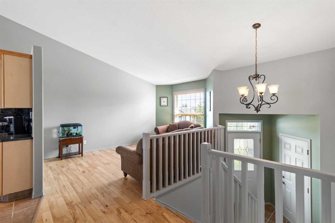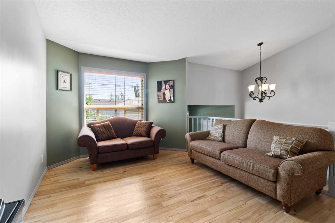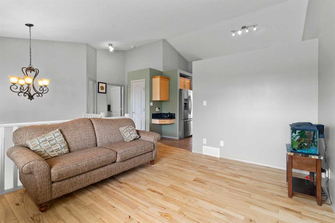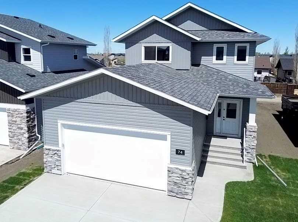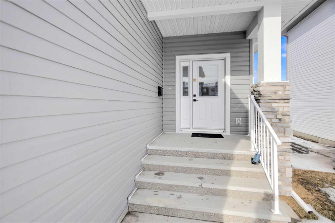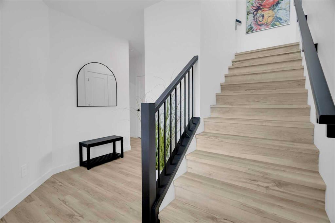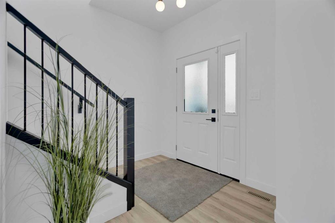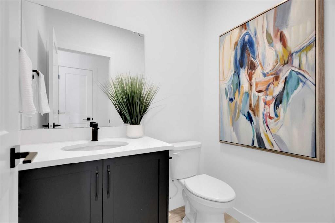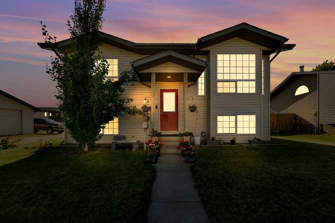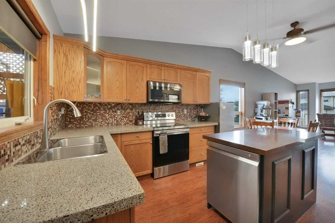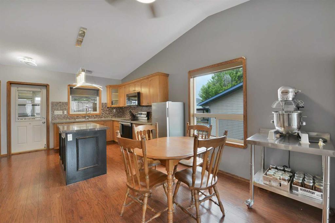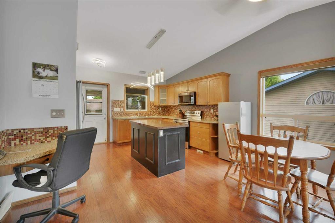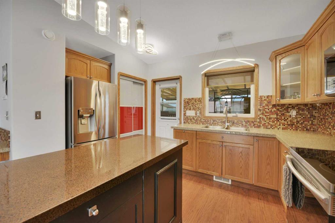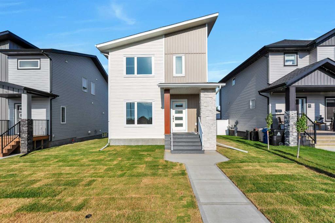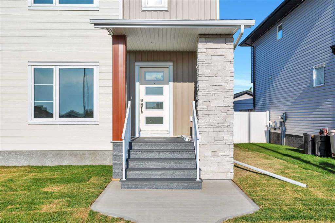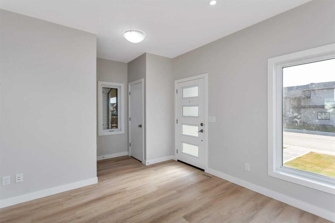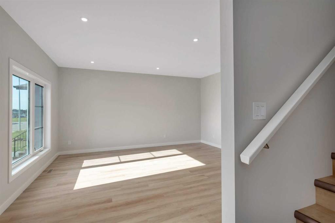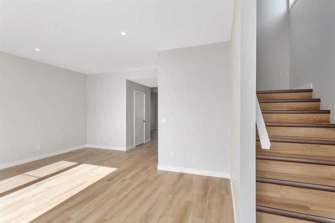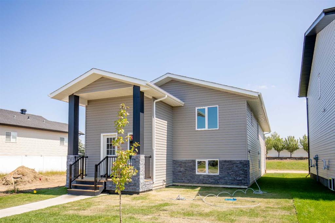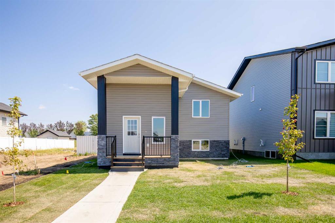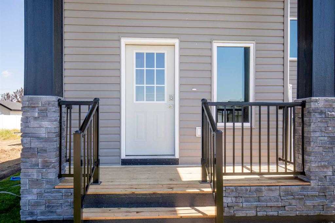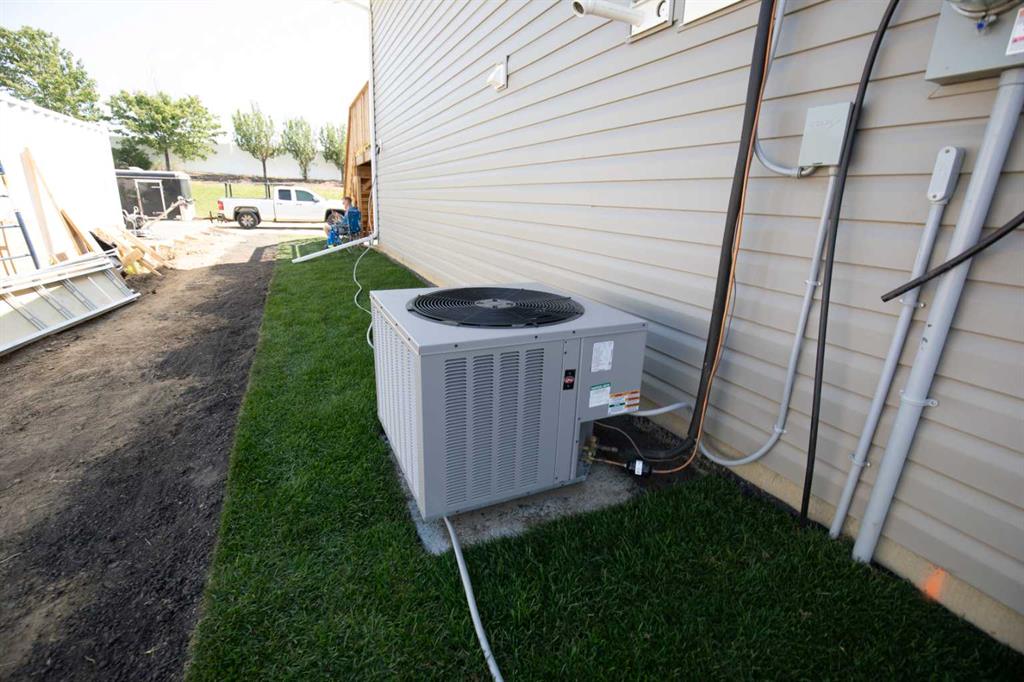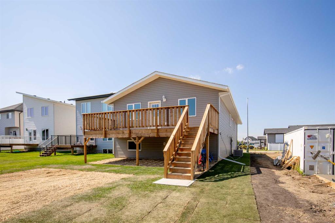73 Churchill Place
Blackfalds T4M 0B6
MLS® Number: A2252295
$ 475,000
5
BEDROOMS
3 + 0
BATHROOMS
1,317
SQUARE FEET
2012
YEAR BUILT
Welcome to this beautifully updated 5 bedroom, 3 bathroom bi-level, offering over 1,300 sq ft above grade and a fully finished basement. Ideally located close to schools, this home combines comfort, function, and modern updates throughout. Step inside to find all new flooring, fresh paint, updated lighting, and a bright, inviting layout. The main floor features a spacious living area, a functional kitchen with newer appliances, 3 bedrooms, 2 bathrooms and ample room for family living and entertaining. The lower level is warmed with in-floor heating providing year-round comfort, 2 bedrooms, a massive family room and large bathroom. This home comes equipped with central A/C, a 50 gallon, 76,000 BTU hot water tank that is less than a year old, and a heated attached double garage with a newer overhead door. Additional highlights include a smoke-free, pet-free environment, ensuring the home has been meticulously cared for and maintained. With its modern updates, excellent location, and pride of ownership evident throughout, this move-in ready property is a fantastic opportunity for its next owners.
| COMMUNITY | Cottonwood Estates |
| PROPERTY TYPE | Detached |
| BUILDING TYPE | House |
| STYLE | Bi-Level |
| YEAR BUILT | 2012 |
| SQUARE FOOTAGE | 1,317 |
| BEDROOMS | 5 |
| BATHROOMS | 3.00 |
| BASEMENT | Finished, Full |
| AMENITIES | |
| APPLIANCES | Central Air Conditioner, Dishwasher, Microwave, Refrigerator, Stove(s), Washer/Dryer, Window Coverings |
| COOLING | Central Air |
| FIREPLACE | Gas |
| FLOORING | Carpet, Vinyl Plank |
| HEATING | In Floor, Forced Air |
| LAUNDRY | Lower Level |
| LOT FEATURES | Landscaped, No Neighbours Behind, Rectangular Lot |
| PARKING | Double Garage Attached |
| RESTRICTIONS | None Known |
| ROOF | Asphalt Shingle |
| TITLE | Fee Simple |
| BROKER | RE/MAX real estate central alberta |
| ROOMS | DIMENSIONS (m) | LEVEL |
|---|---|---|
| 4pc Bathroom | Lower | |
| Bedroom | 10`6" x 12`9" | Lower |
| Bedroom | 11`10" x 12`5" | Lower |
| Family Room | 29`10" x 14`8" | Lower |
| Furnace/Utility Room | 11`10" x 12`5" | Lower |
| 4pc Bathroom | Main | |
| 4pc Ensuite bath | Main | |
| Bedroom - Primary | 13`5" x 14`3" | Main |
| Bedroom | 12`5" x 8`10" | Main |
| Bedroom | 12`5" x 11`2" | Main |
| Dining Room | 11`9" x 11`2" | Main |
| Living Room | 11`2" x 17`3" | Main |

