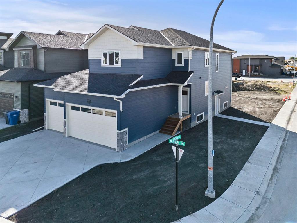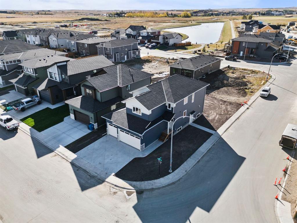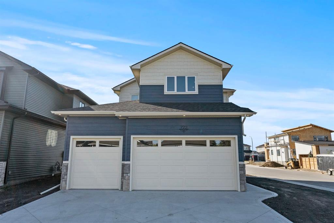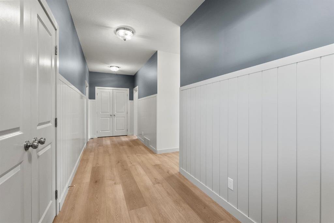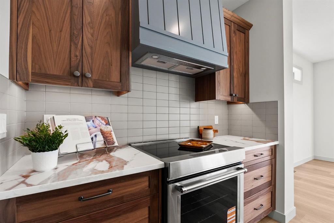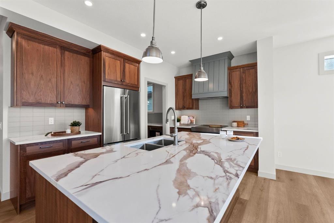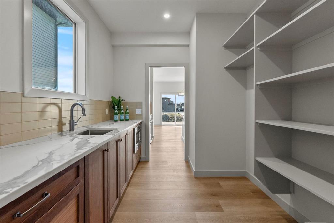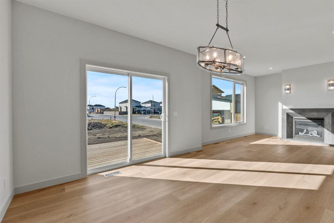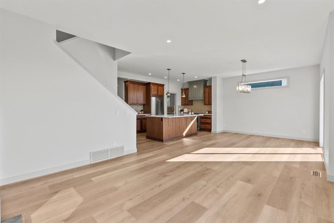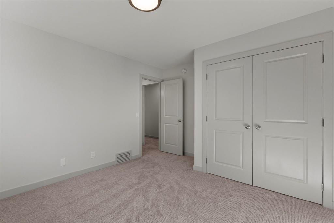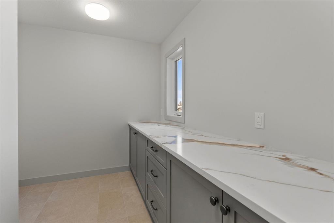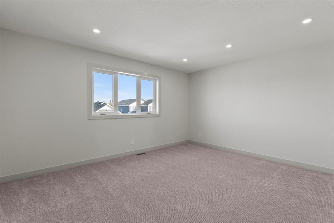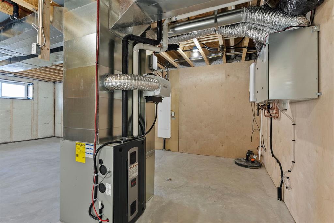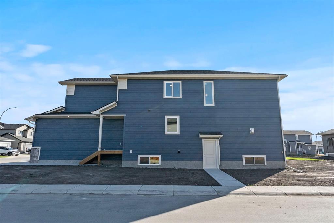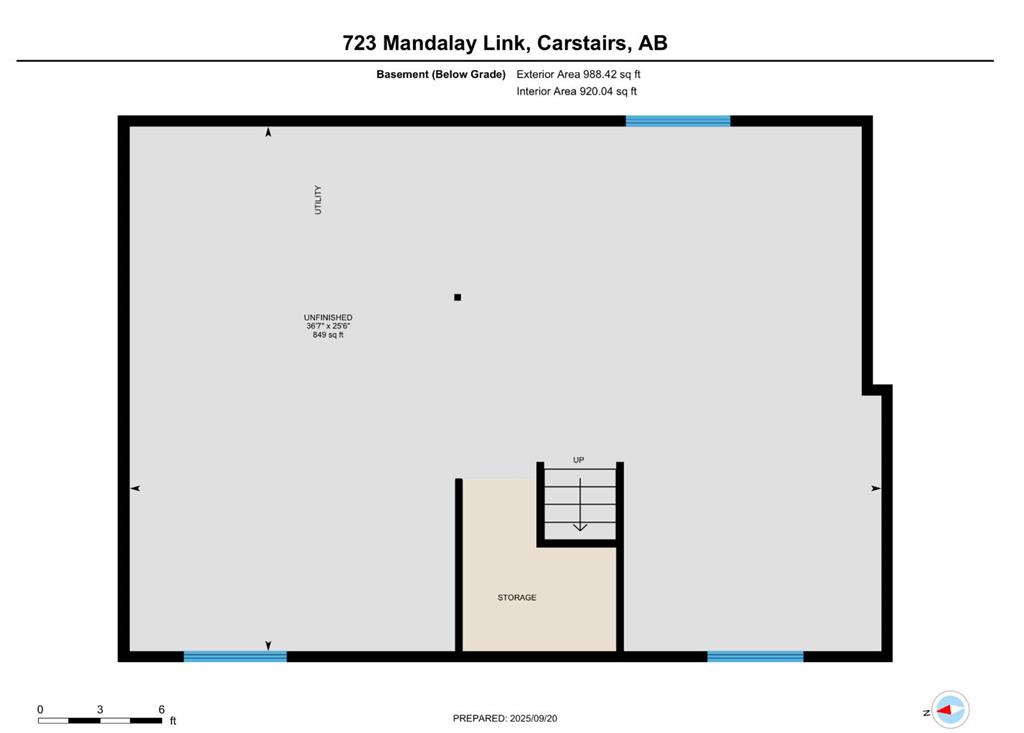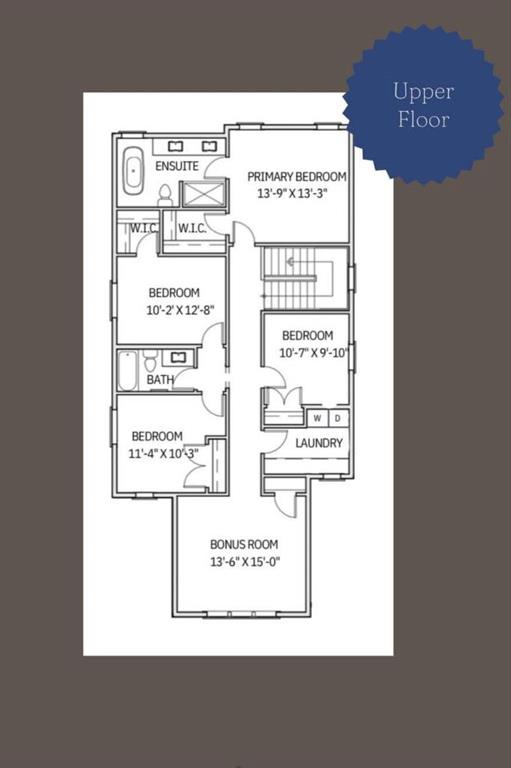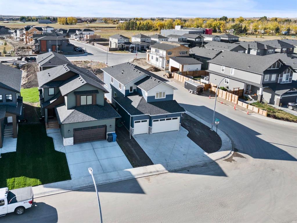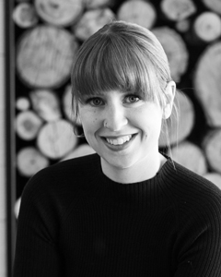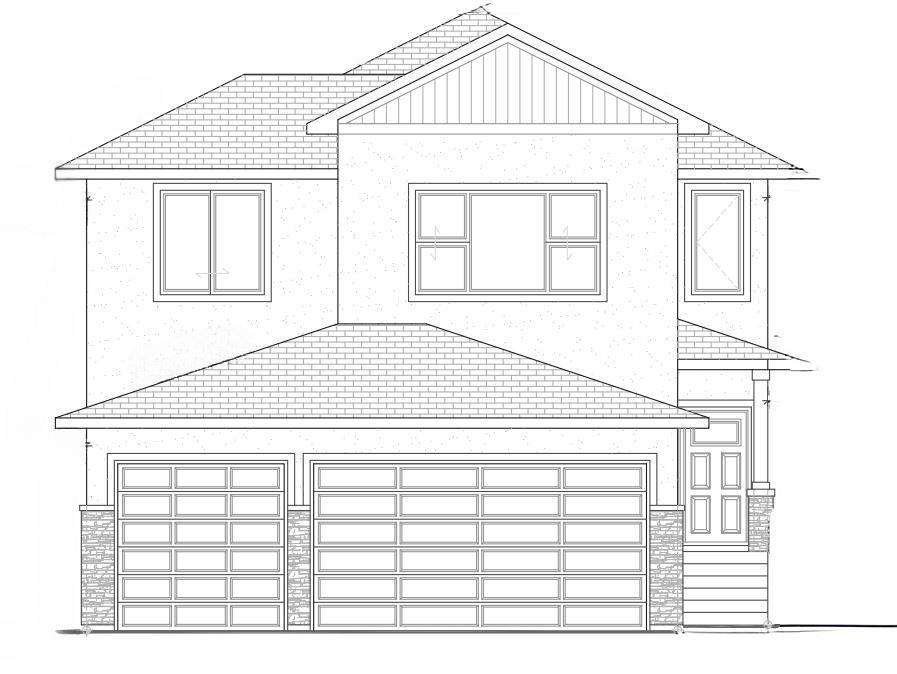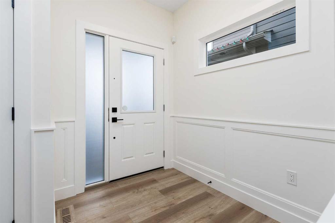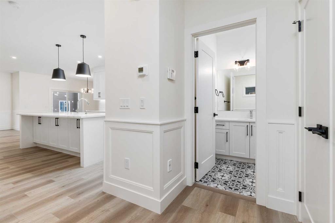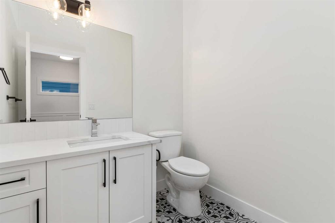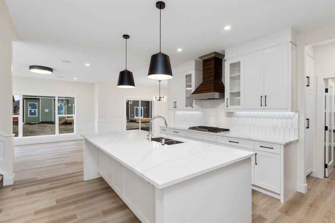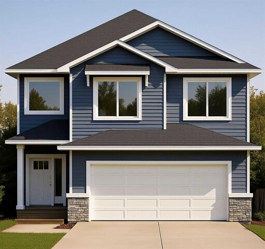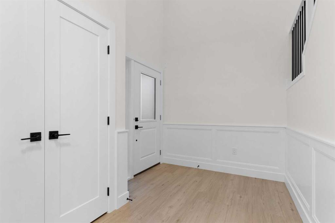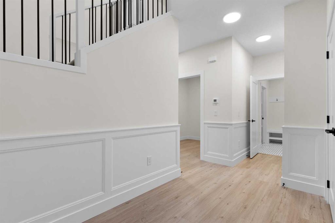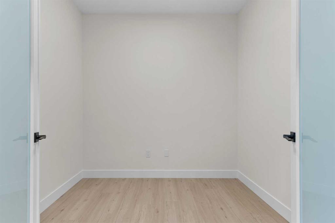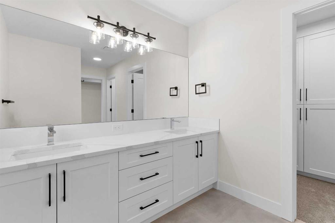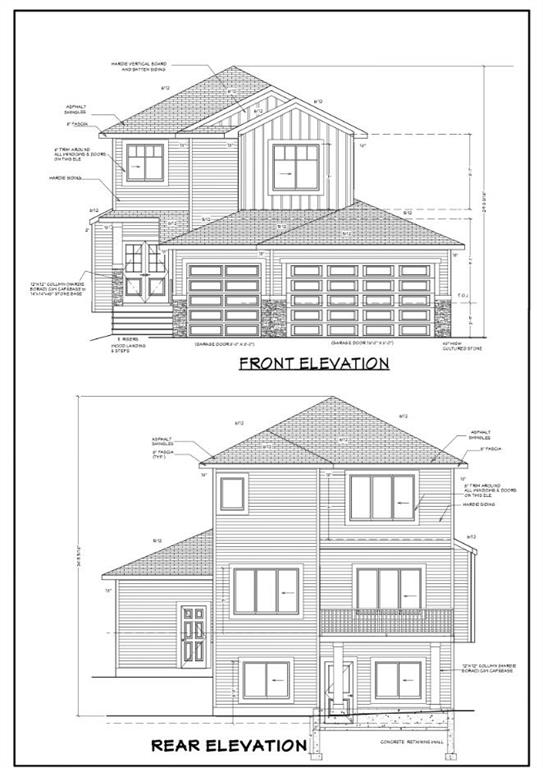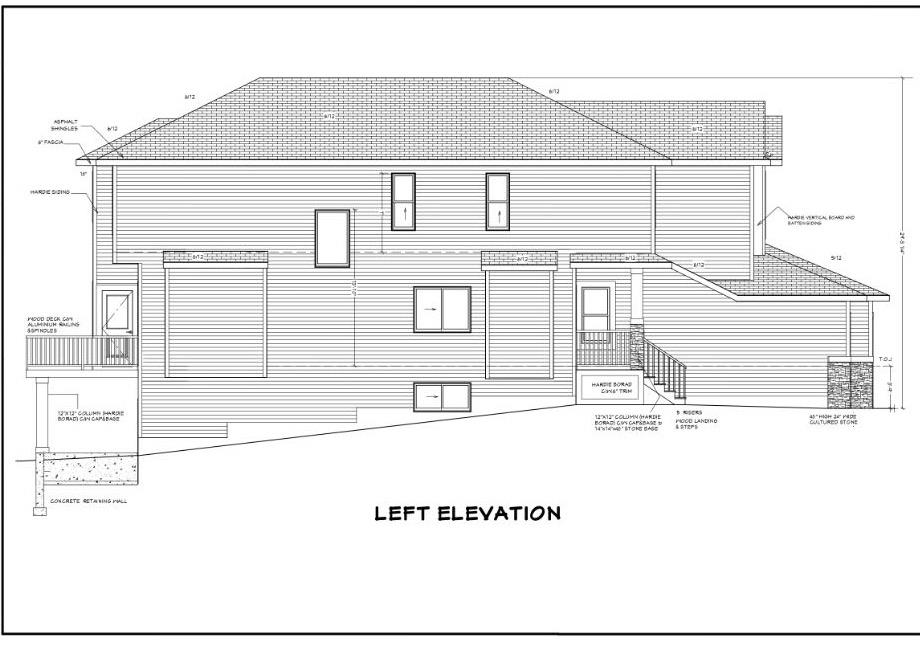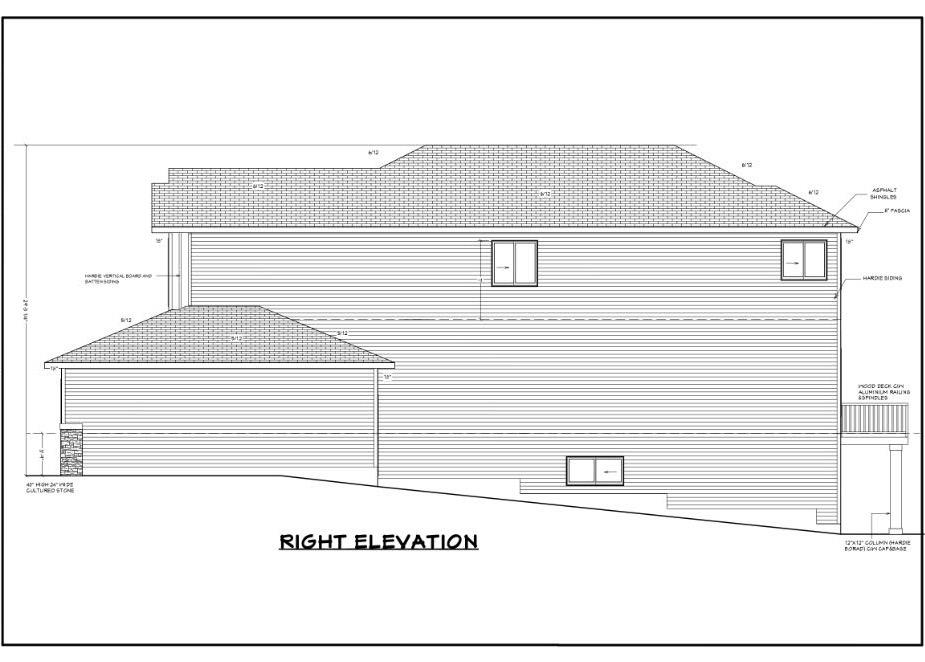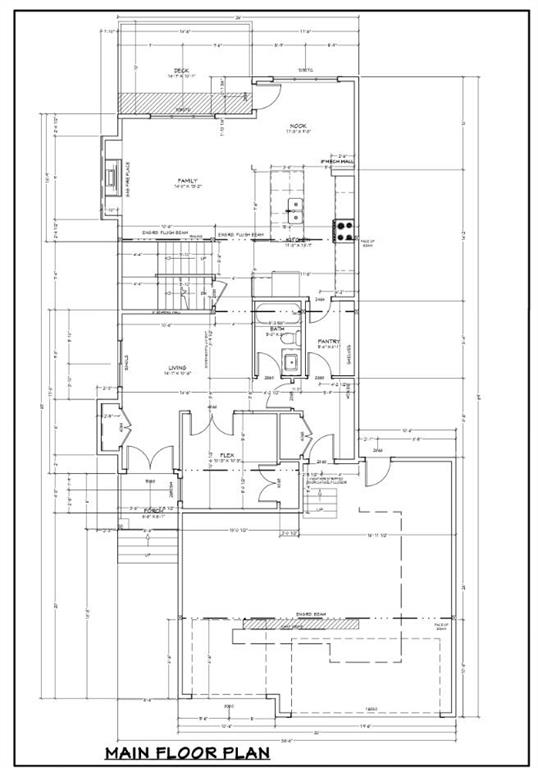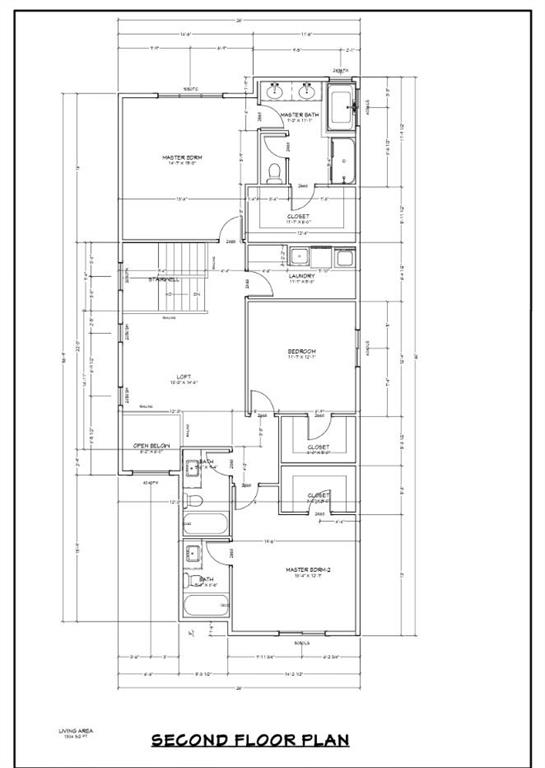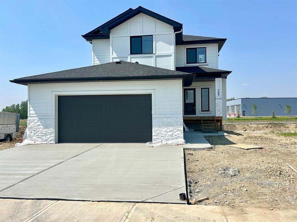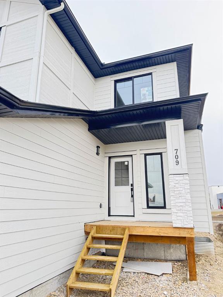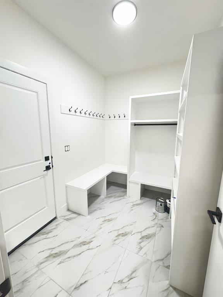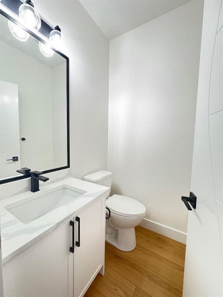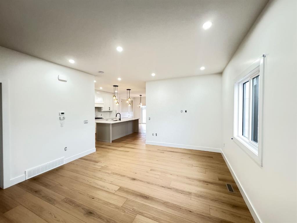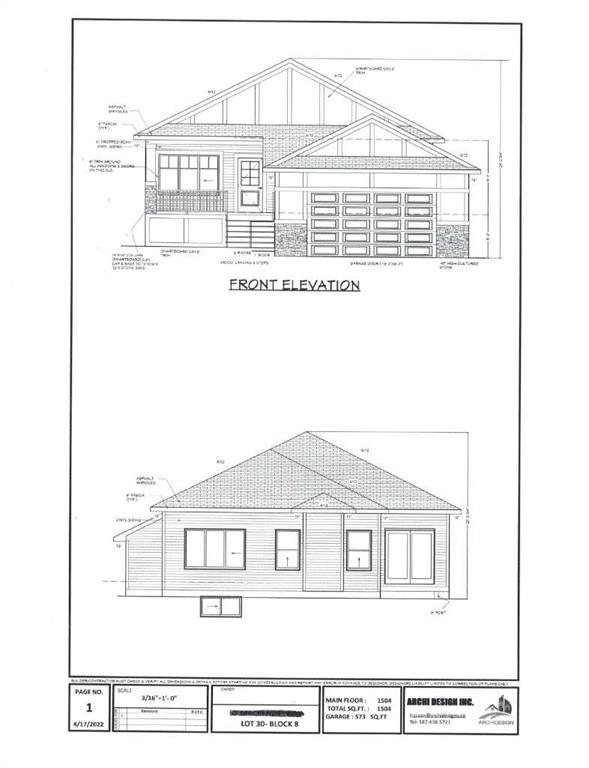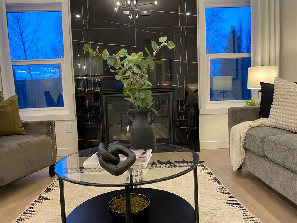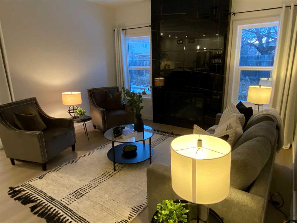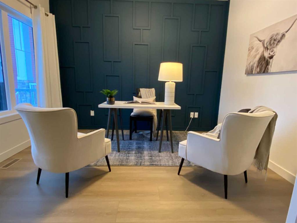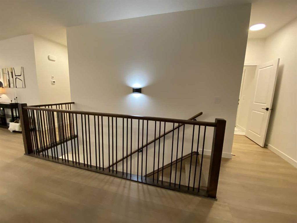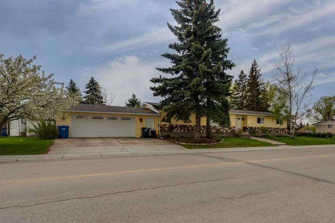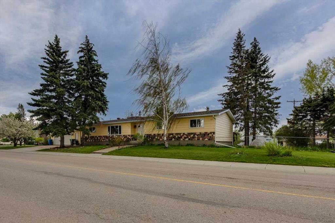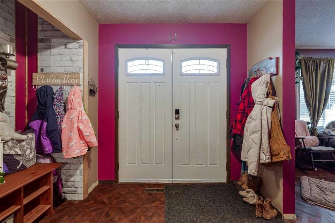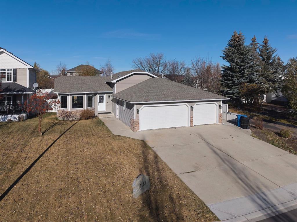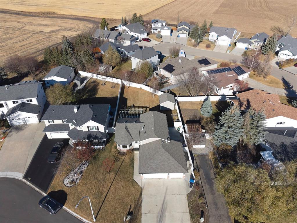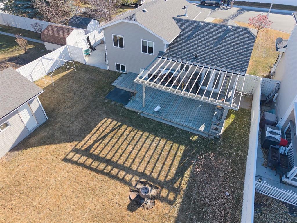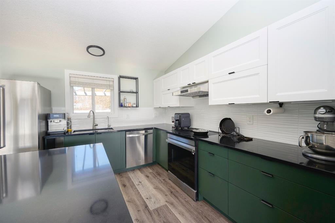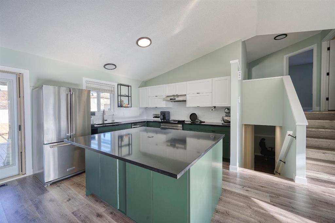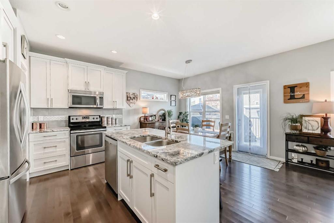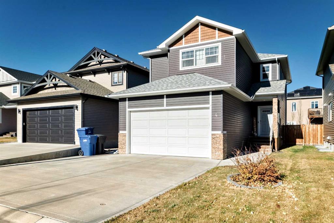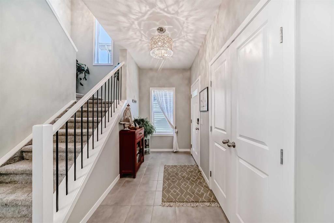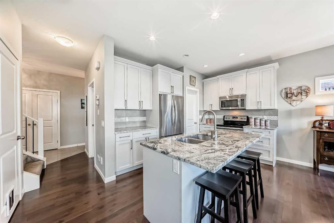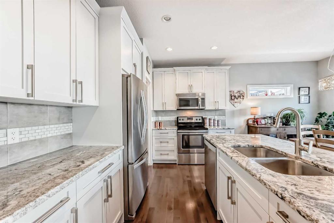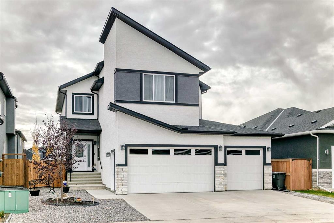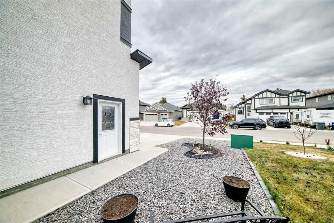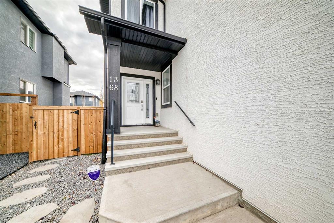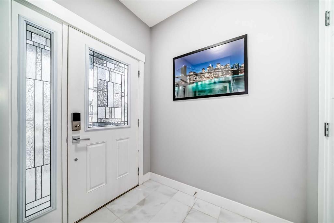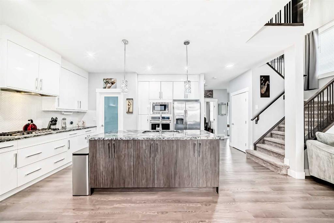723 Mandalay Link
Carstairs T0M0N0
MLS® Number: A2269700
$ 669,900
4
BEDROOMS
2 + 1
BATHROOMS
2,507
SQUARE FEET
2025
YEAR BUILT
We LOVE “The Lucy”—and yes, you’ll love her too, built by LOCAL builder Clarity Built. This 2,500 sq. ft. two-story in Carstairs’ new Mandalay Estates subdivision offers the perfect balance of small-town charm and big-city style. With four spacious bedrooms, three bathrooms, a bright bonus room, and a dedicated main-floor office, this home is designed for modern living. The open-concept main floor features a chef’s kitchen with premium quartz countertops, a walkthrough pantry, luxury vinyl plank flooring, and a stunning custom stone natural gas fireplace that anchors the living space. Lucy is built with quality in mind, including triple pane windows, upgraded insulation, a 2-stage high-efficiency furnace, 200-amp electrical service, and an on-demand hot water system with recirculating pump for instant hot water. A separate basement entry adds incredible flexibility, and with the proper approvals from the Town of Carstairs, the lower level offers the potential to become a legal suite for extended family or future income. The triple attached garage provides ample space for vehicles, storage, or a workshop, while the location in Mandalay Estates means you can enjoy the peace of a close-knit community with easy access to schools, shops, green spaces, and quick commutes to Airdrie or Calgary. Lucy proves you don’t have to choose between relaxed small-town living and the upgrades you’ve been dreaming of—she has it all.
| COMMUNITY | |
| PROPERTY TYPE | Detached |
| BUILDING TYPE | House |
| STYLE | 2 Storey |
| YEAR BUILT | 2025 |
| SQUARE FOOTAGE | 2,507 |
| BEDROOMS | 4 |
| BATHROOMS | 3.00 |
| BASEMENT | Full |
| AMENITIES | |
| APPLIANCES | Dishwasher, Induction Cooktop, Microwave, Range Hood, Refrigerator |
| COOLING | None |
| FIREPLACE | Gas, Living Room |
| FLOORING | Carpet, Ceramic Tile, Vinyl |
| HEATING | Forced Air |
| LAUNDRY | In Hall |
| LOT FEATURES | Corner Lot |
| PARKING | Triple Garage Attached |
| RESTRICTIONS | None Known |
| ROOF | Asphalt Shingle |
| TITLE | Fee Simple |
| BROKER | CIR Realty |
| ROOMS | DIMENSIONS (m) | LEVEL |
|---|---|---|
| Dining Room | 12`3" x 12`9" | Main |
| Living Room | 13`3" x 14`2" | Main |
| Kitchen | 9`10" x 12`9" | Main |
| Office | 10`0" x 9`10" | Main |
| 2pc Bathroom | 7`9" x 3`5" | Main |
| 4pc Bathroom | 8`11" x 4`11" | Upper |
| 5pc Ensuite bath | 13`1" x 8`0" | Upper |
| Bedroom - Primary | 13`9" x 13`3" | Upper |
| Bedroom | 12`2" x 12`8" | Upper |
| Bedroom | 10`7" x 9`10" | Upper |
| Bedroom | 11`4" x 10`3" | Upper |
| Bonus Room | 13`6" x 15`0" | Upper |


