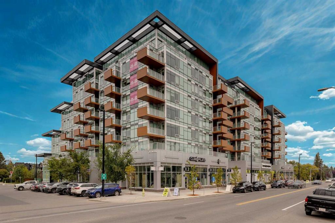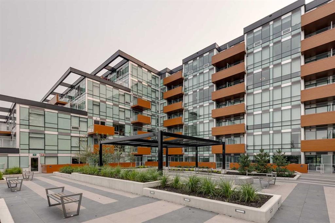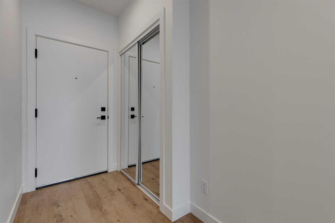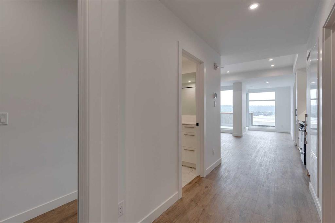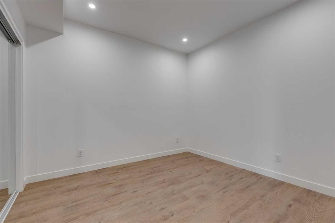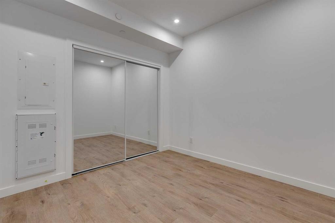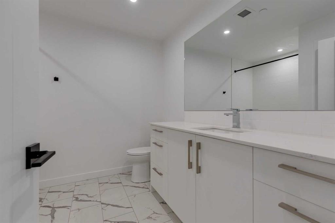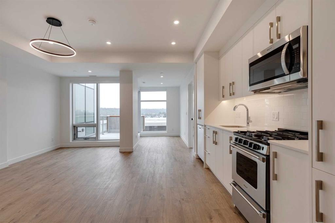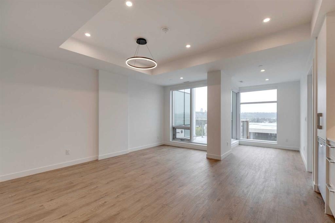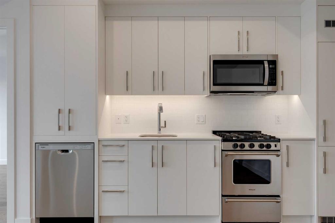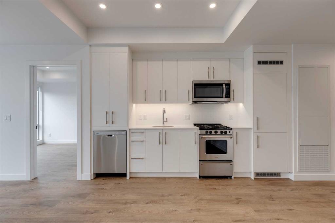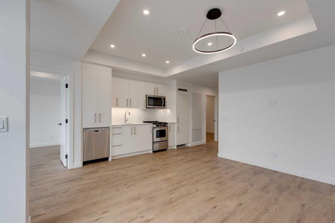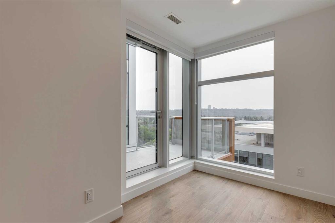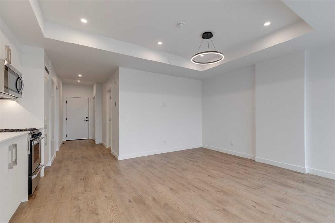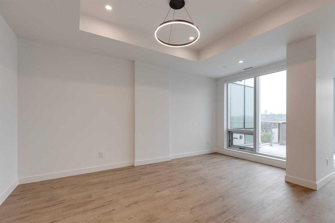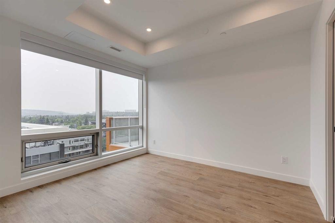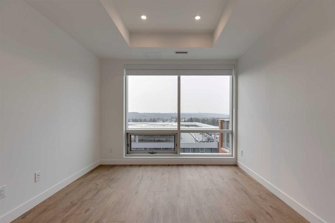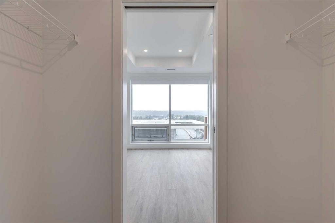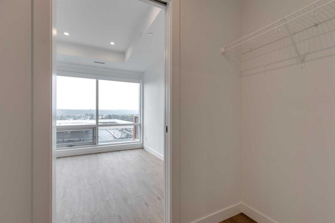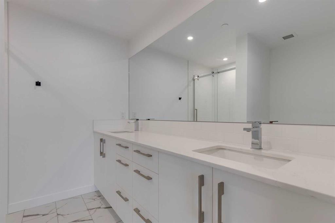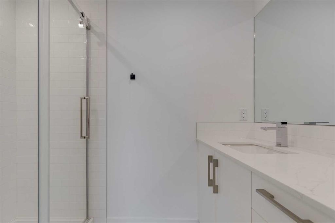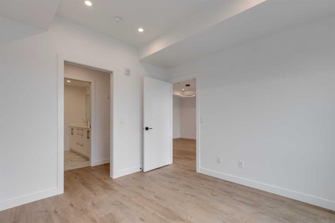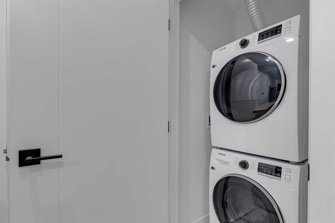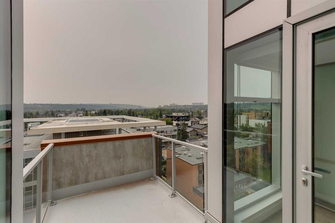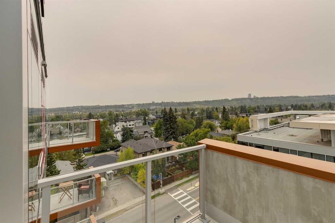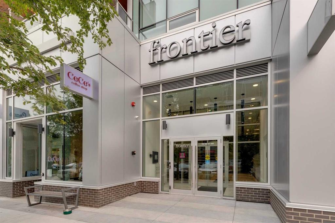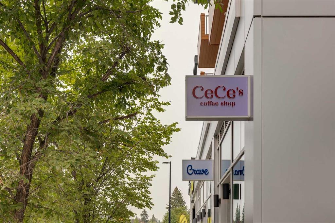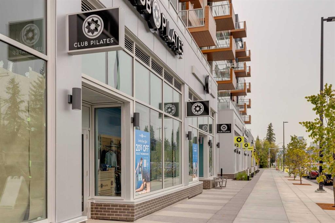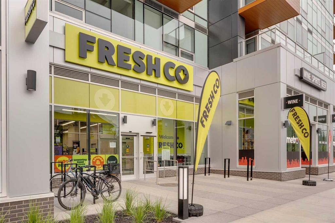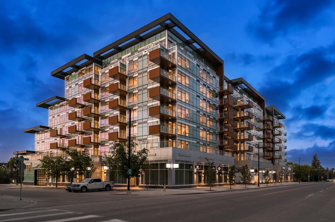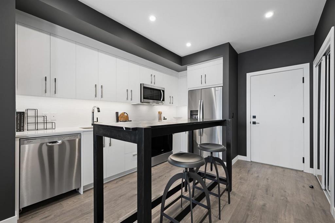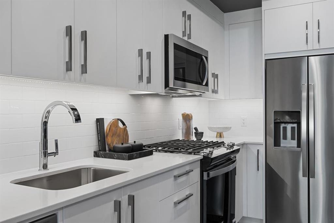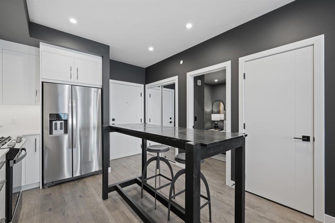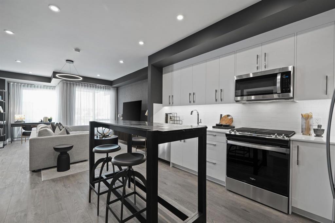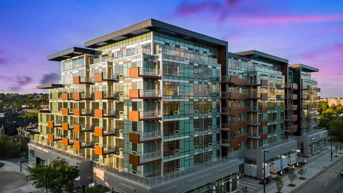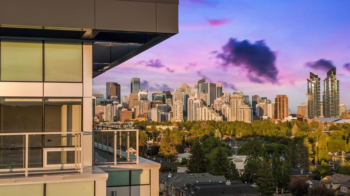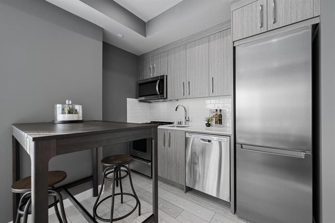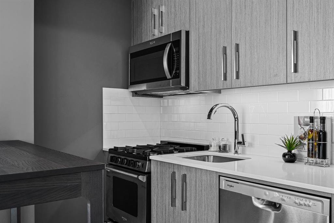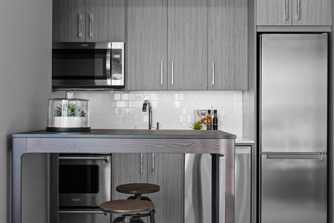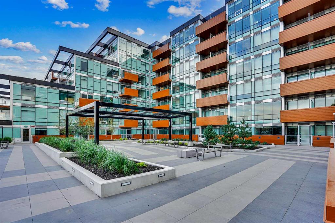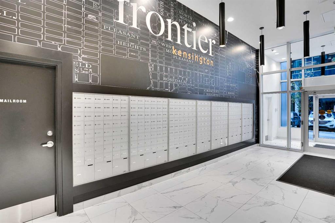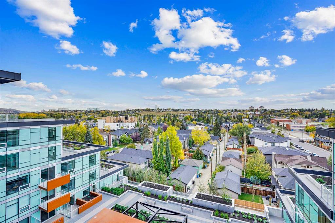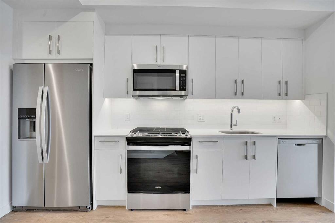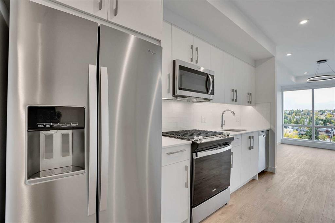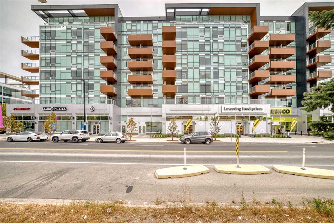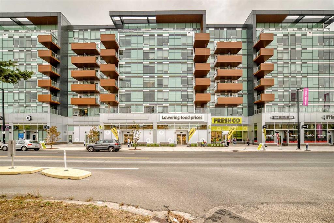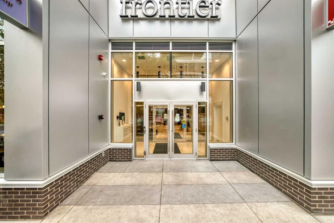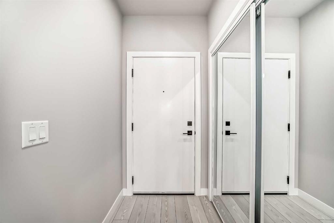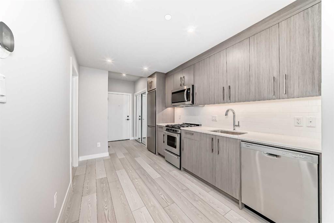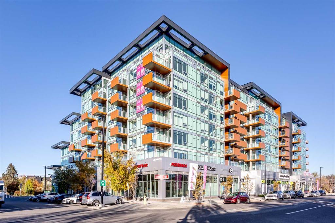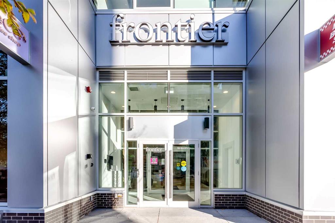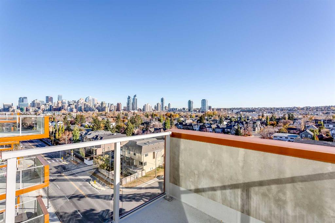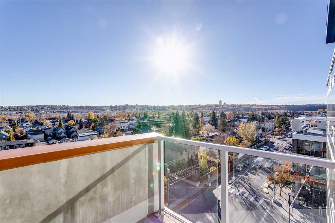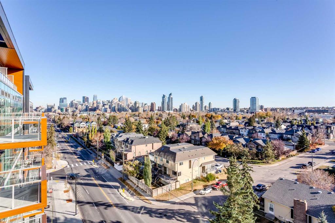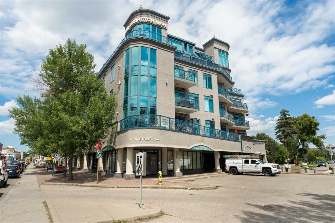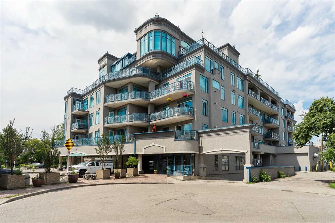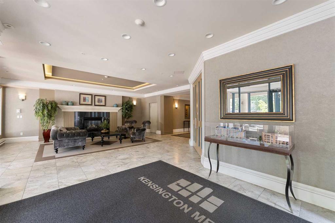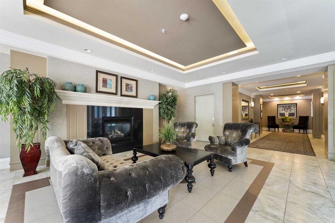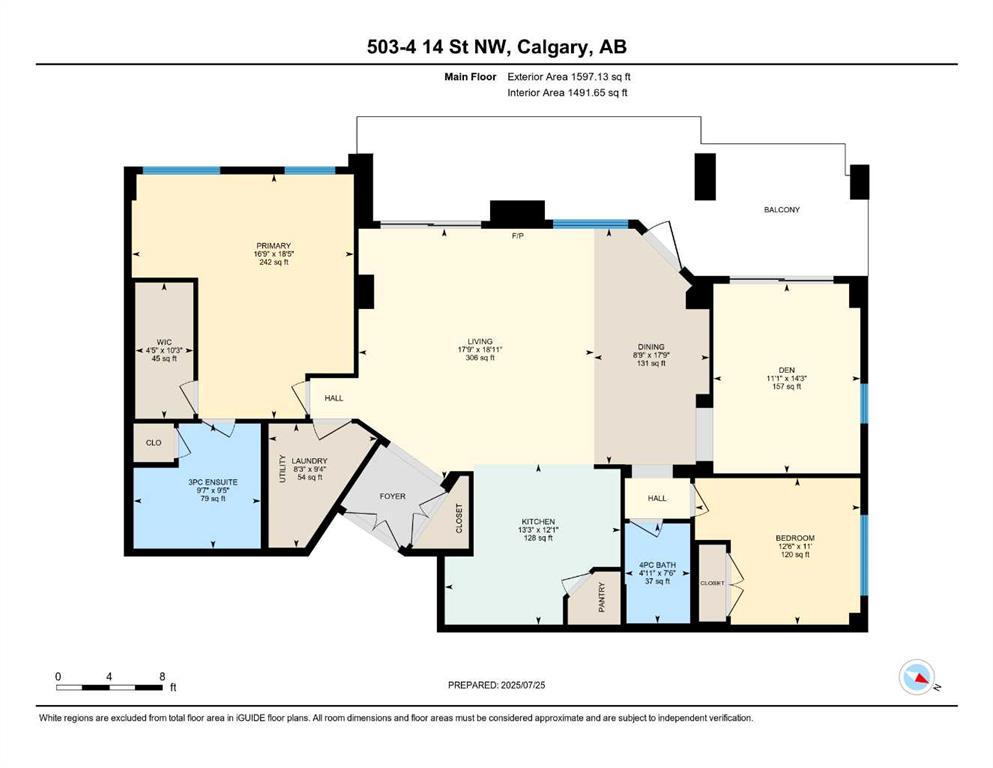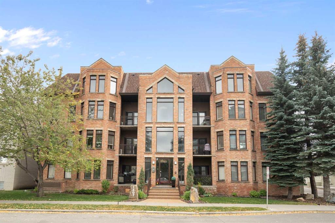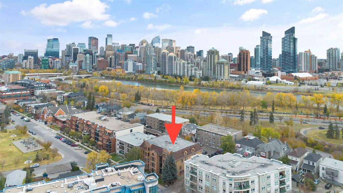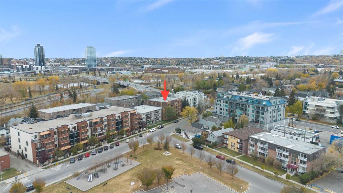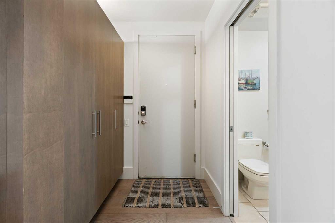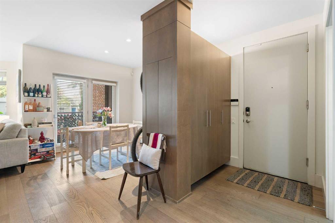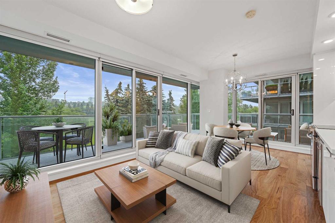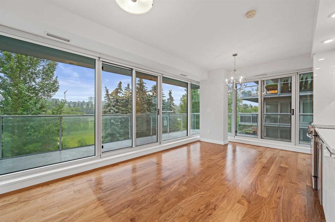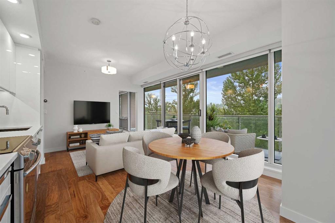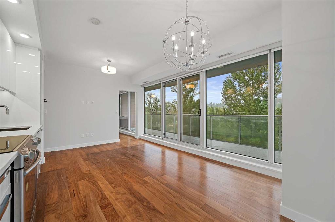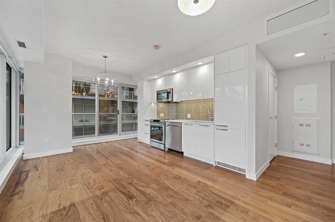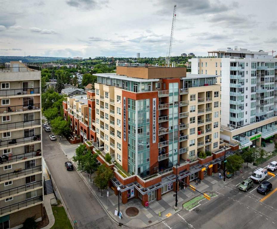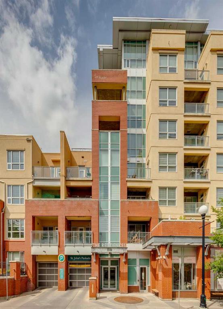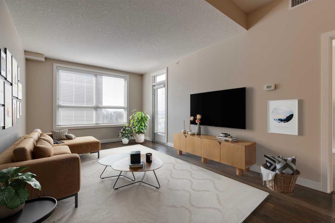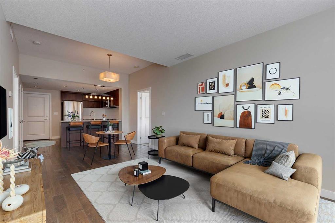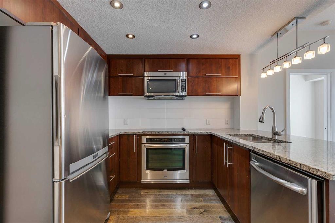708, 110 18A Street NW
Calgary T2N 5G5
MLS® Number: A2252553
$ 599,900
2
BEDROOMS
2 + 0
BATHROOMS
841
SQUARE FEET
2025
YEAR BUILT
Welcome to Frontier by Truman Homes – a boutique concrete residence perfectly positioned in the desirable community of West Hillhurst, just steps from the vibrant Kensington district, one of Calgary’s most walkable and eclectic inner-city neighborhoods. This brand-new 2-bedroom, 2-bathroom plus den home is located on the 7th floor and offers 840 sq. ft. of modern, open-concept living. Designed to maximize space and light, the unit features floor-to-ceiling windows that flood the interior with natural light, vinyl plank flooring throughout, and a sleek kitchen complete with quartz countertops, stainless steel appliances, and a gas stove. The spacious living and dining areas open onto an east-facing balcony, offering beautiful sunrise views and an airy extension of your indoor living space. The large primary bedroom is bright and inviting, with floor-to-ceiling windows and ample closet space, while the contemporary 4-piece bathroom includes a quartz vanity and in-suite laundry for everyday ease. A second bedroom and an additional 4-piece bathroom provide flexibility for guests, roommates, or a home office. Residents of Frontier enjoy a wide array of thoughtfully curated amenities, including a state-of-the-art fitness centre, coworking lounge, and a beautifully landscaped terrace on the second floor. Titled underground heated parking adds year-round comfort and convenience. The building also offers direct access to on-site retail such as FreshCo, C+C Coffee, Crave Cupcakes, Metro Liquor, and more. Whether you're seeking a dynamic urban lifestyle or a smart investment opportunity, this well-appointed unit combines upscale finishes, efficient design, and an unbeatable location. With boutique shopping, trendy cafés, award-winning restaurants, and the scenic Bow River pathways just minutes away—not to mention quick access to downtown Calgary and the LRT—Frontier offers the very best of inner-city living.
| COMMUNITY | West Hillhurst |
| PROPERTY TYPE | Apartment |
| BUILDING TYPE | High Rise (5+ stories) |
| STYLE | Single Level Unit |
| YEAR BUILT | 2025 |
| SQUARE FOOTAGE | 841 |
| BEDROOMS | 2 |
| BATHROOMS | 2.00 |
| BASEMENT | |
| AMENITIES | |
| APPLIANCES | Central Air Conditioner, Dishwasher, Dryer, Microwave Hood Fan, Refrigerator, Stove(s), Washer, Window Coverings |
| COOLING | Central Air |
| FIREPLACE | N/A |
| FLOORING | Vinyl Plank |
| HEATING | Fan Coil |
| LAUNDRY | In Unit |
| LOT FEATURES | |
| PARKING | Stall, Titled, Underground |
| RESTRICTIONS | Pet Restrictions or Board approval Required |
| ROOF | |
| TITLE | Fee Simple |
| BROKER | eXp Realty |
| ROOMS | DIMENSIONS (m) | LEVEL |
|---|---|---|
| Kitchen | 12`0" x 7`0" | Main |
| Living Room | 15`8" x 9`8" | Main |
| Foyer | 9`0" x 4`10" | Main |
| Laundry | 3`4" x 3`3" | Main |
| Den | 9`2" x 6`5" | Main |
| Bedroom - Primary | 11`3" x 10`3" | Main |
| Bedroom | 10`9" x 10`4" | Main |
| 4pc Bathroom | 9`2" x 9`0" | Main |
| 4pc Ensuite bath | 8`3" x 7`6" | Main |

