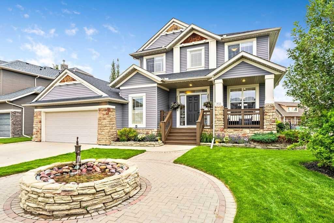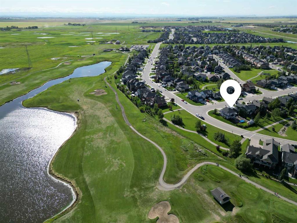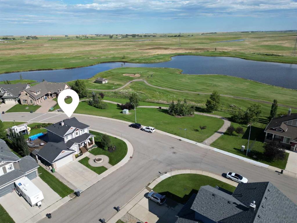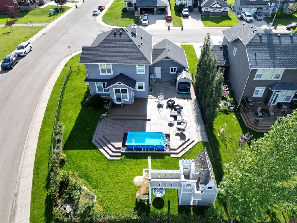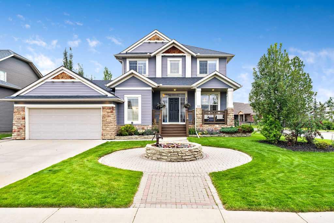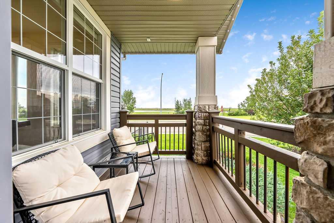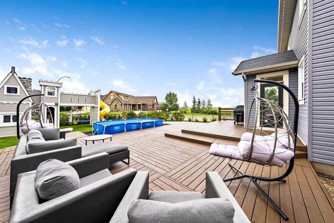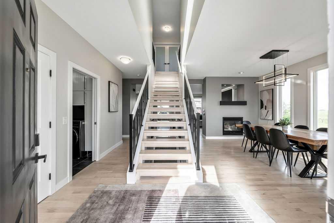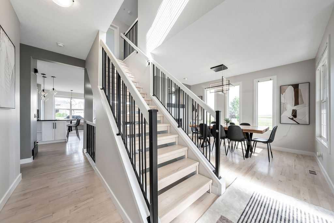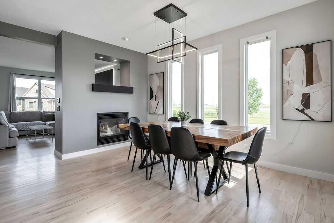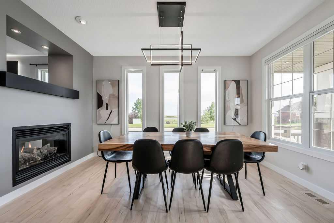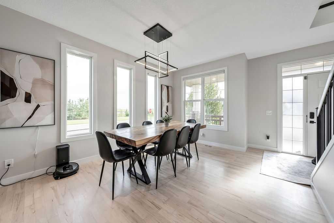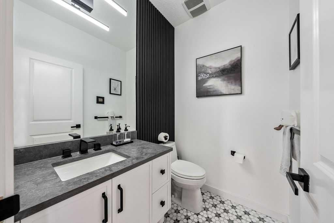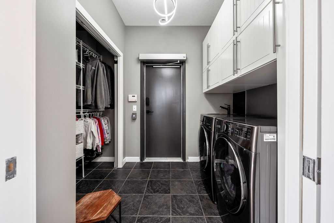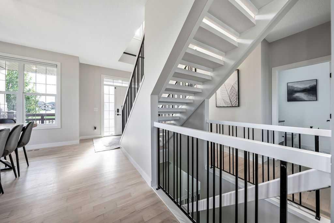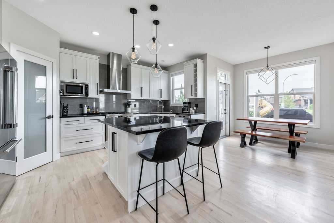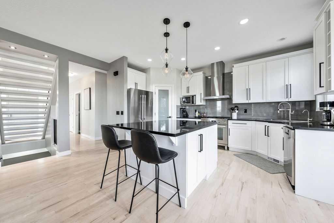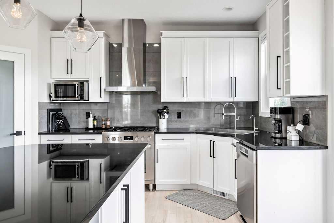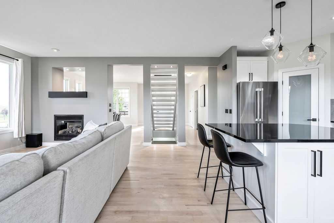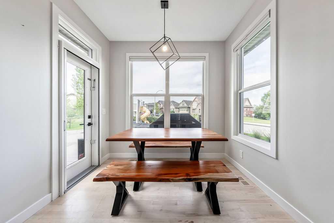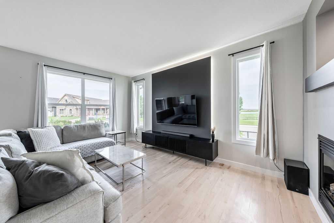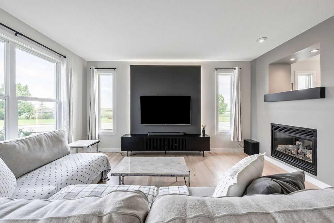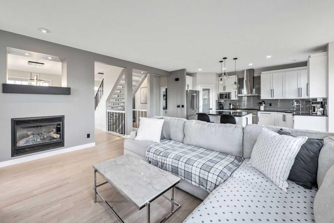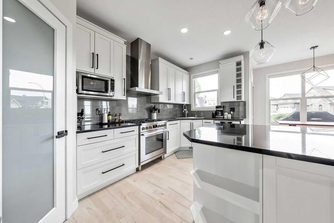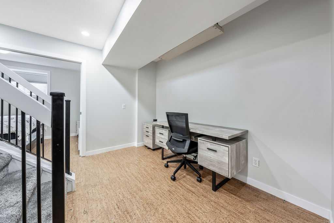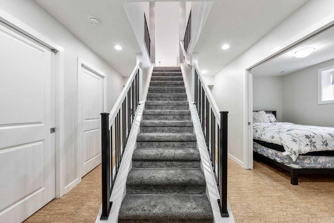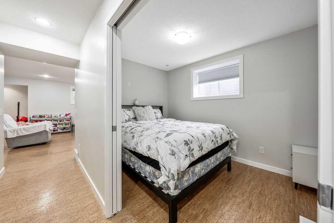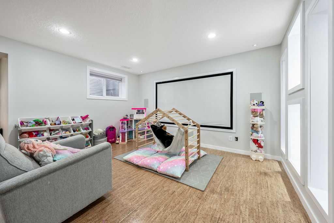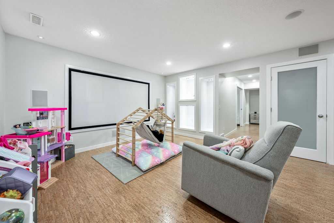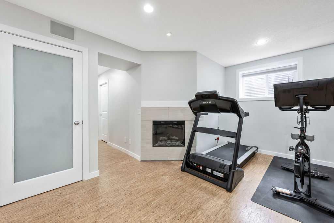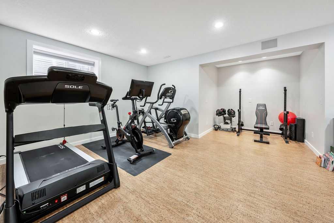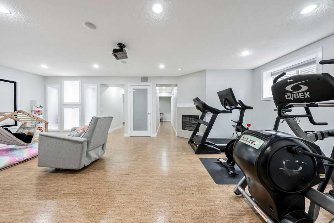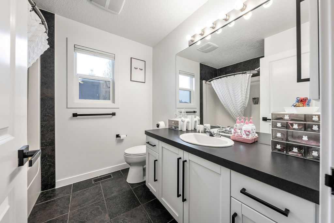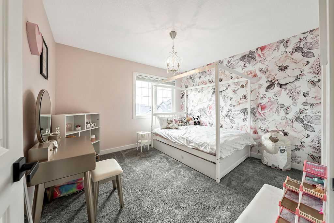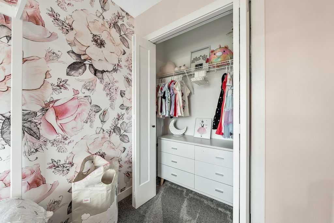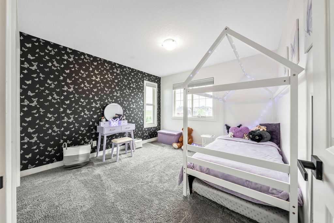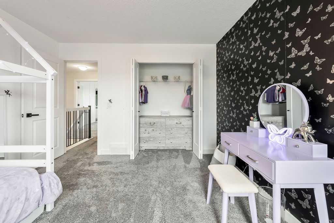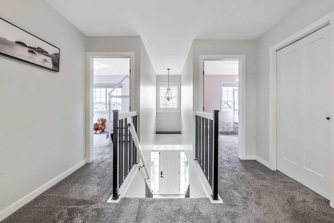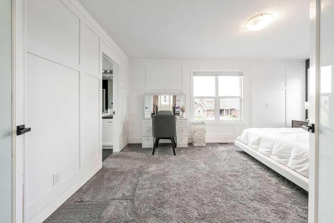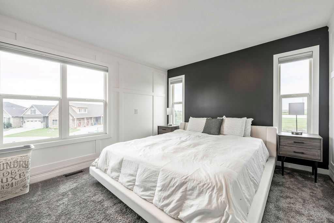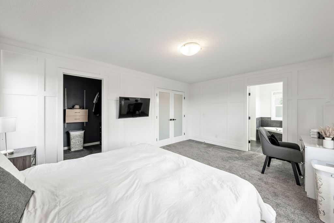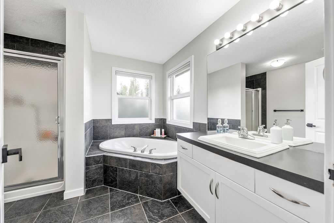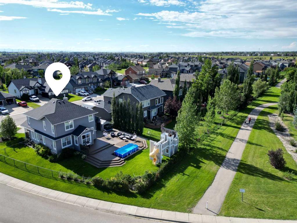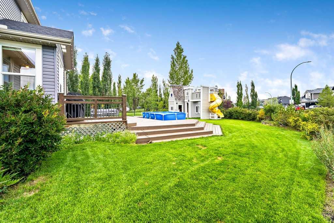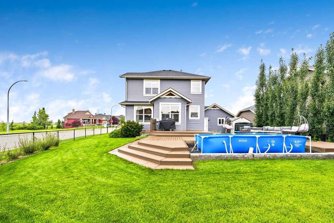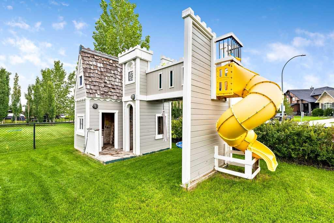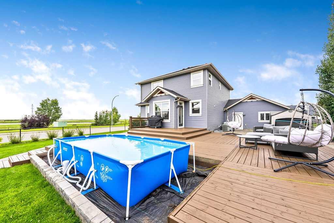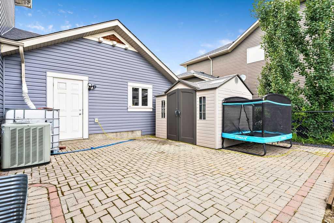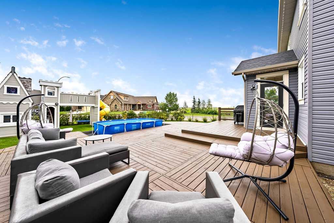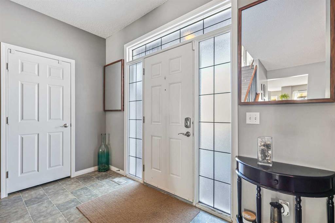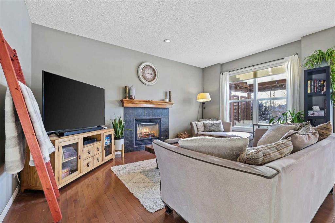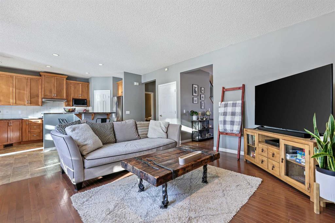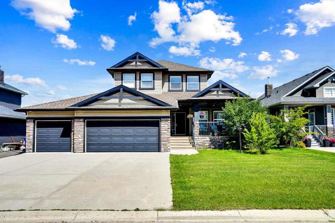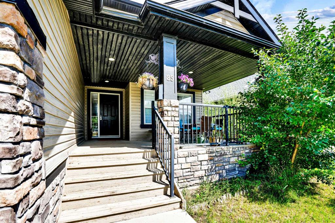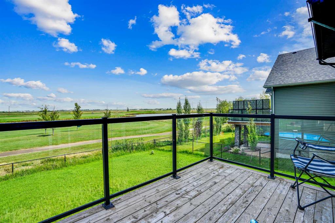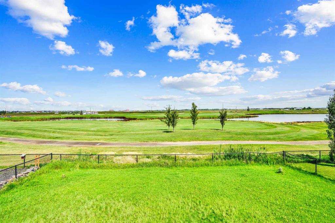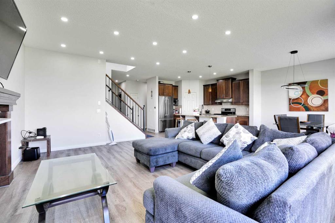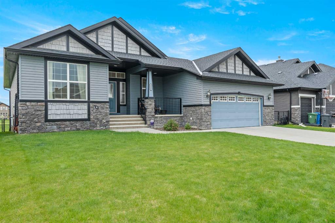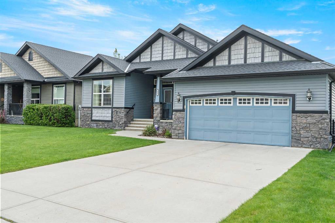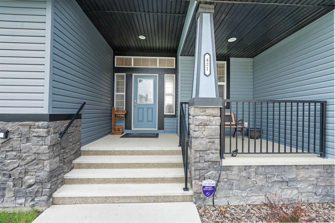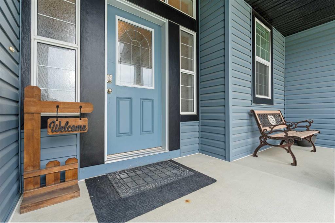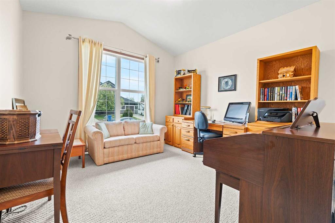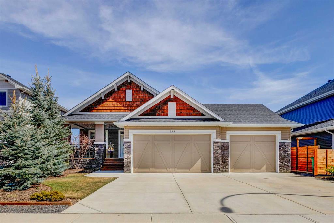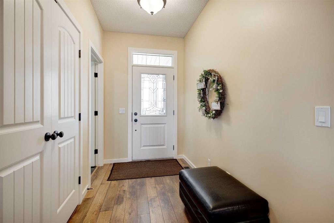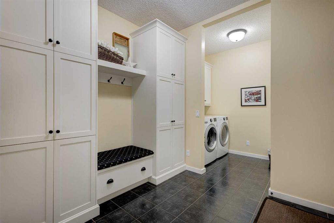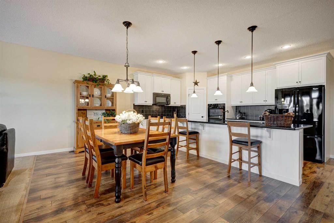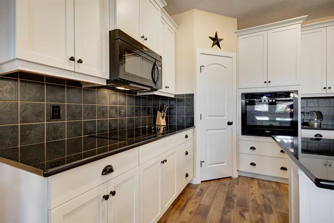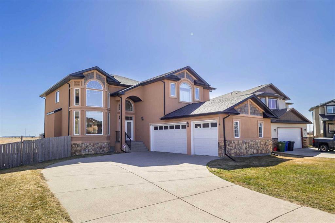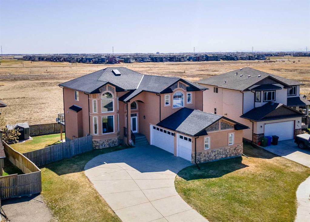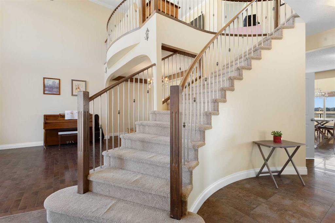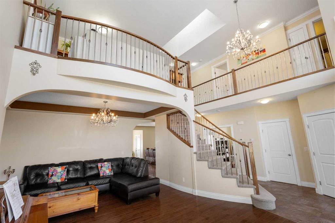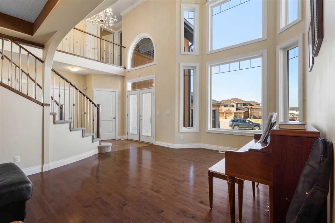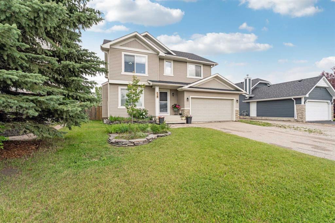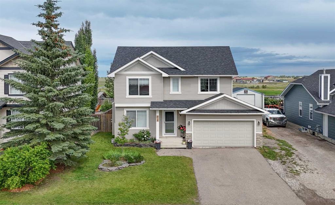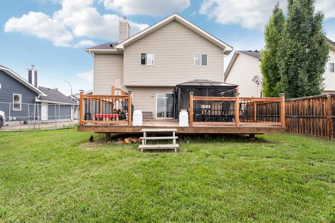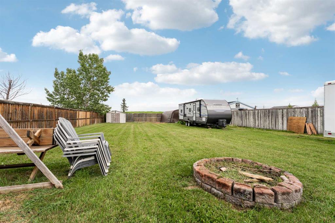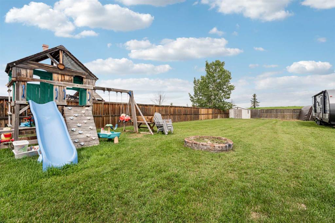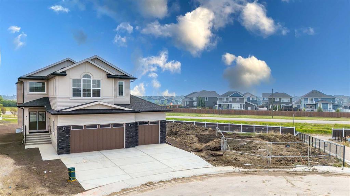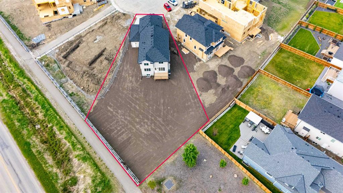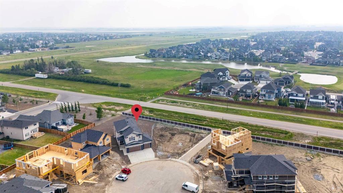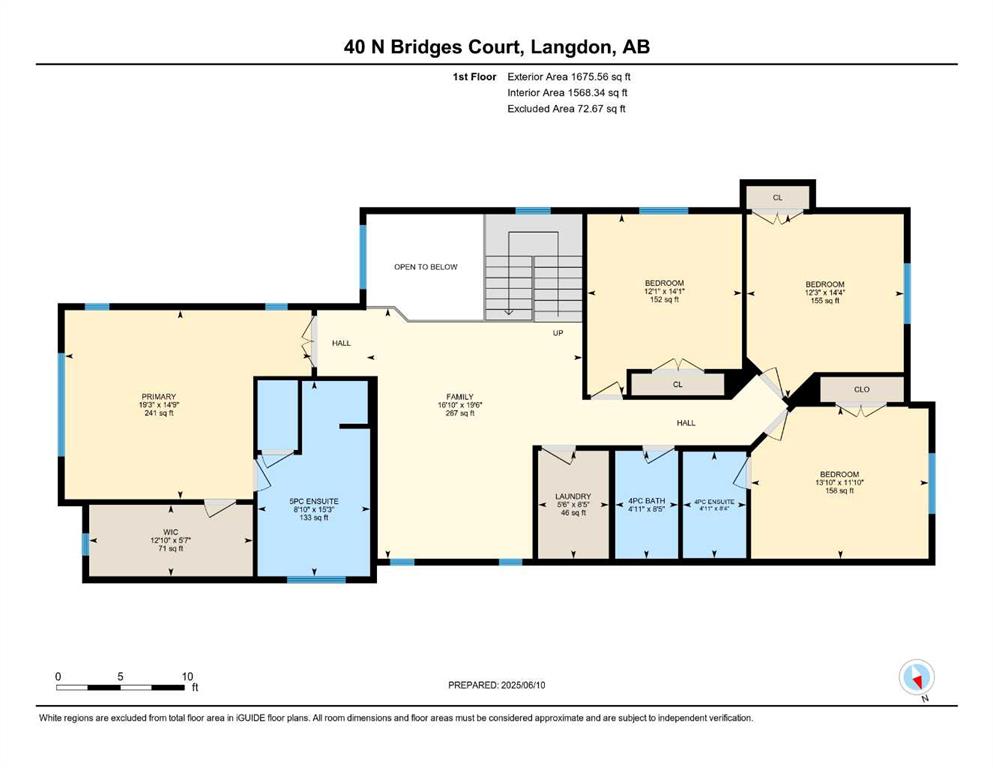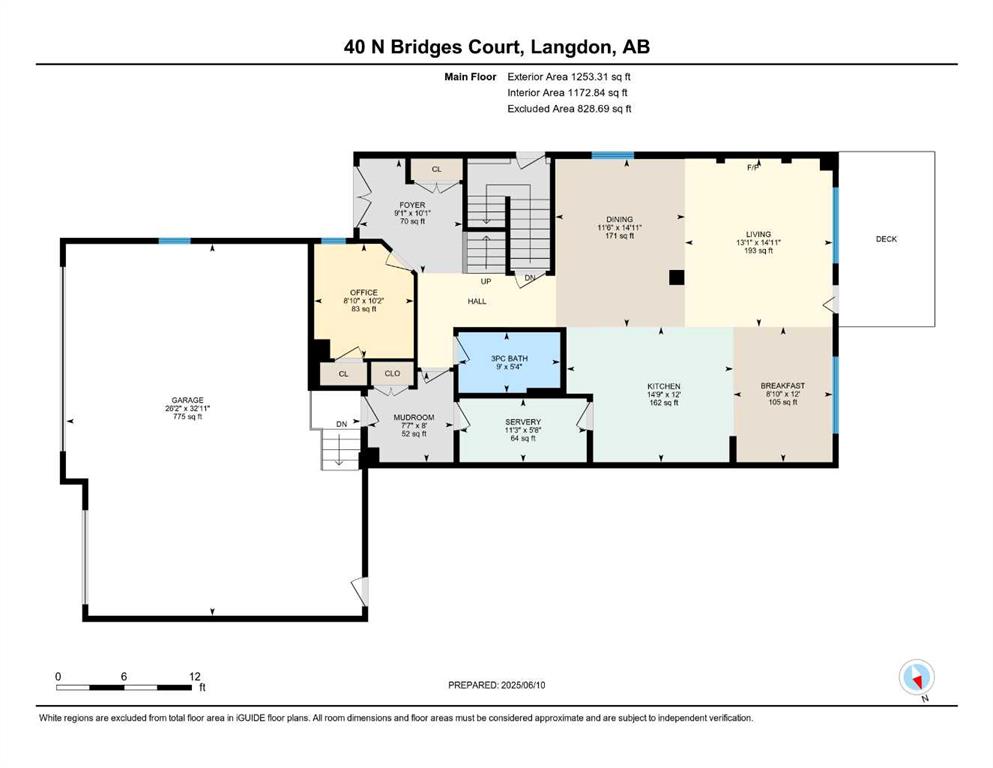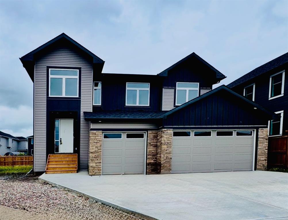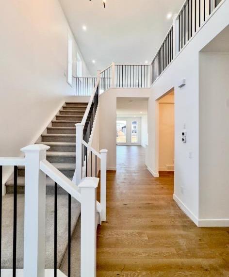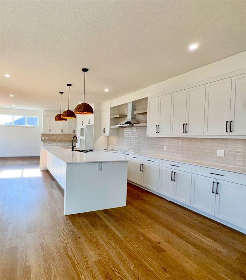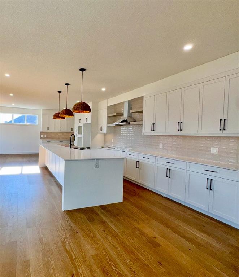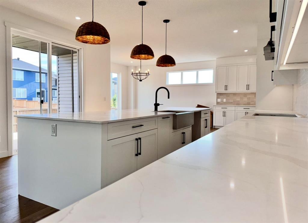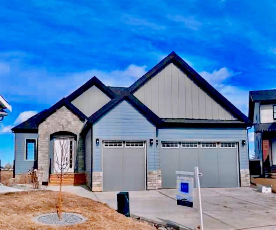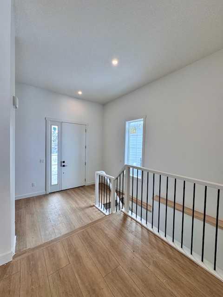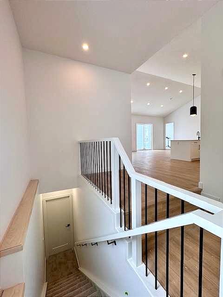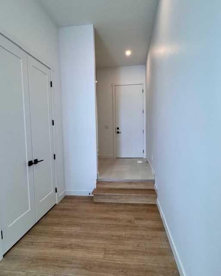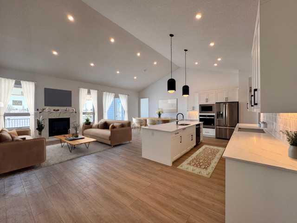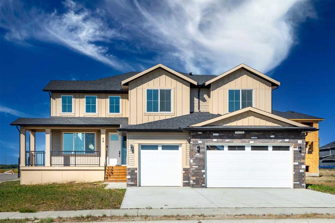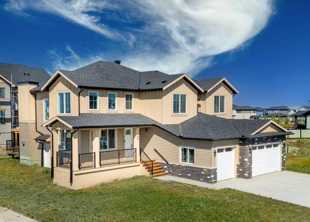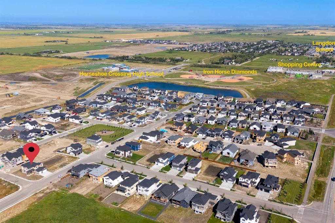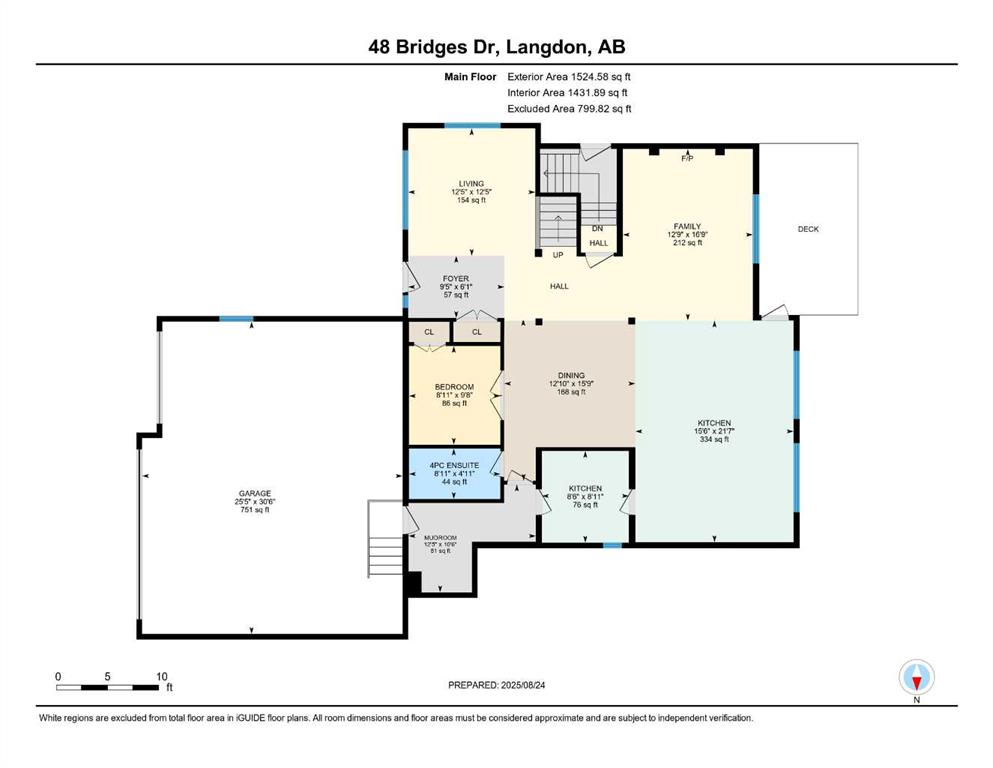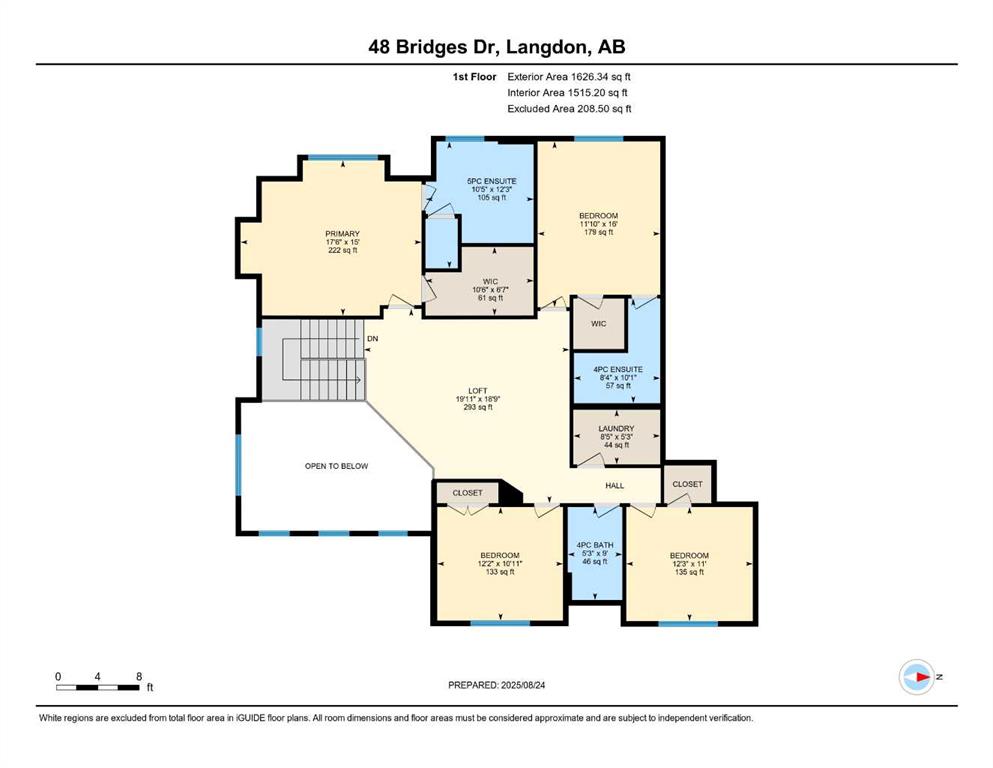703 Boulder Creek Drive SE
Langdon T0J 1X3
MLS® Number: A2249266
$ 774,900
4
BEDROOMS
2 + 1
BATHROOMS
1,919
SQUARE FEET
2007
YEAR BUILT
Very rare/ desired property is now available for sale! This property not only backs onto GREEN-SPACE but it also sides onto a GREEN-SPACE. Imagine approaching this stunning home nestled on the edge of the TRACK GOLF COURSE, with sweeping OPEN VIEWS past the GREENSPACE are of the lush fairways. Step inside, and you'll be welcomed by the OPEN-CONCEPT MAIN LEVEL, where soaring 9-FOOT CEILINGS and rich HARDWOOD FLOORS extend throughout, creating an atmosphere of spacious elegance. The heart of this home is the KITCHEN with its updated STAINLESS STEEL APPLIANCES, including its dream GAS STOVE. The kitchen is anchored by QUARTZ COUNTERS and a MAGNIFICENT ISLAND—perfect for hosting lively dinners or casual gatherings—while a GAS FIREPLACE which is backlit invites cozy evenings with family and friends. Making your way upstairs, discover the tranquil upper level where three generous bedrooms await. The primary suite is made for relaxation, with room to accommodate your KING-SIZED BED and a SPA-INSPIRED ENSUITE featuring a deep corner tub and separate shower. Two additional bedrooms, both with abundant space, share another full four-piece bathroom crafted for modern living. Downstairs, the FINISHED BASEMENT reveals a versatile fourth bedroom with soft, supportive cork flooring, ideal for restful evenings. Adjacent, a large REC ROOM is outfitted with INCLUDED THEATER-SYSTEM EQUIPMENT—perfect for movie nights, game days, or casual entertaining. Stepping outside into the BACKYARD, you’ll find a beautifully landscaped retreat featuring a GRAND 2-TIERED DECK, lush gardens, a manicured lawn, and a charming BRICK PATIO. Enjoy the open sky and unobstructed southern exposure with no neighbors in sight. Children will be enchanted by the elegant CASTLE PLAY CENTER, while walking paths beyond lead you into serene GREENSPACE. A gated side yard offers easy access for RV parking, and storing tools or hobby gear is a breeze in the DOUBLE ATTACHED GARAGE, which includes a dedicated work or storage niche. Living in BOULDER CREEK ESTATES in Langdon blends the best of peaceful country living with community charm. As a thoughtfully MASTER-PLANNED COMMUNITY, it offers an appealing mix of home styles and inviting public spaces. Residents benefit from proximity to the TRACK GOLF COURSE—a relaxed, welcoming venue boasting scenic prairie views and a clubhouse for socializing—as well as well-maintained parks, walking trails, and frequent community events. Families appreciate the strong sense of belonging, access to local K–12 schools, and the easy commute to Calgary, making this an ideal location for comfort, style, and connection within a vibrant yet tranquil setting. Call today!
| COMMUNITY | Boulder Creek Estates |
| PROPERTY TYPE | Detached |
| BUILDING TYPE | House |
| STYLE | 2 Storey |
| YEAR BUILT | 2007 |
| SQUARE FOOTAGE | 1,919 |
| BEDROOMS | 4 |
| BATHROOMS | 3.00 |
| BASEMENT | Finished, Full |
| AMENITIES | |
| APPLIANCES | Other |
| COOLING | Central Air |
| FIREPLACE | Electric, Gas, Living Room, Recreation Room |
| FLOORING | Carpet, Cork, Hardwood, Tile |
| HEATING | Forced Air, Natural Gas |
| LAUNDRY | Main Level, Sink |
| LOT FEATURES | Back Yard, Backs on to Park/Green Space, Greenbelt, Landscaped |
| PARKING | Double Garage Attached |
| RESTRICTIONS | Restrictive Covenant, Utility Right Of Way |
| ROOF | Asphalt Shingle |
| TITLE | Fee Simple |
| BROKER | RE/MAX First |
| ROOMS | DIMENSIONS (m) | LEVEL |
|---|---|---|
| Family Room | 11`0" x 13`11" | Basement |
| Exercise Room | 7`7" x 11`2" | Basement |
| Flex Space | 6`0" x 7`9" | Basement |
| Bedroom | 7`3" x 11`2" | Basement |
| Bathroom – Roughed-in | Basement | |
| Furnace/Utility Room | 7`6" x 12`1" | Basement |
| 2pc Bathroom | Main | |
| Entrance | 5`10" x 10`11" | Main |
| Dining Room | 8`2" x 14`0" | Main |
| Living Room | 11`0" x 16`2" | Main |
| Breakfast Nook | 7`11" x 8`11" | Main |
| Kitchen | 11`3" x 13`5" | Main |
| Laundry | 7`6" x 9`9" | Main |
| Bedroom - Primary | 12`0" x 17`3" | Upper |
| Bedroom | 11`5" x 11`5" | Upper |
| Bedroom | 10`9" x 11`5" | Upper |
| 4pc Ensuite bath | Upper | |
| 4pc Bathroom | Upper |

