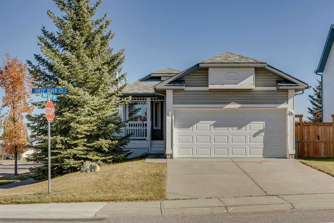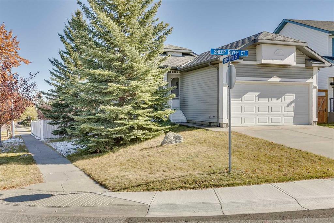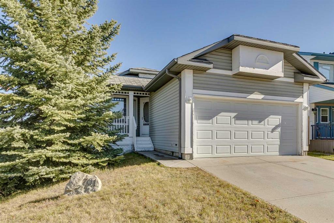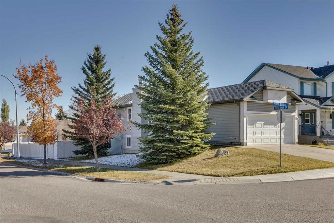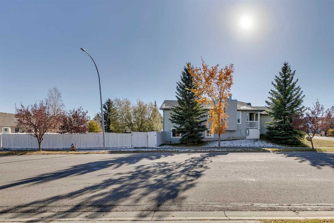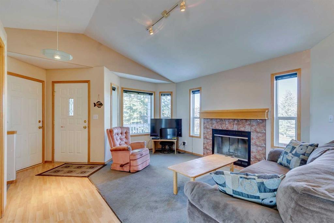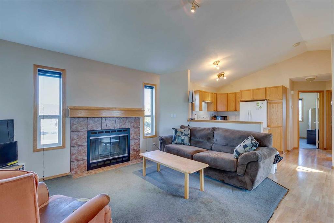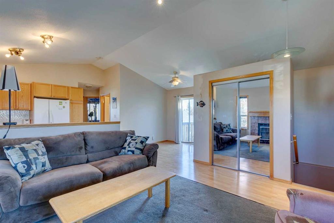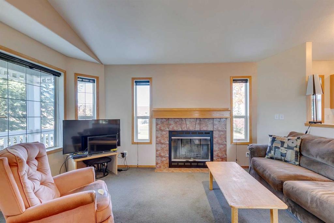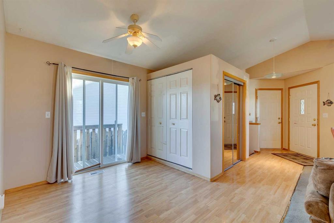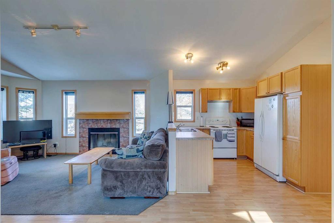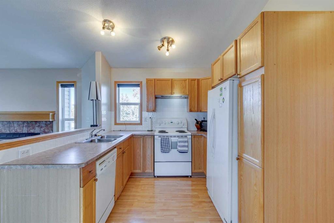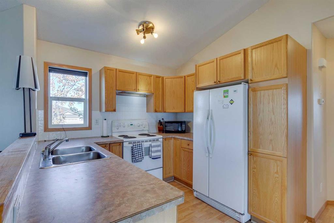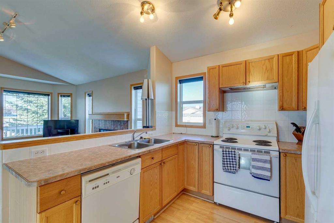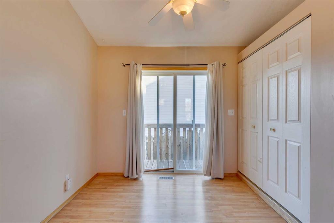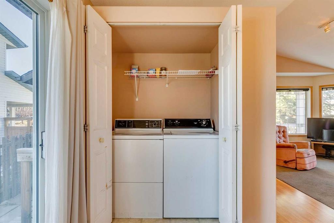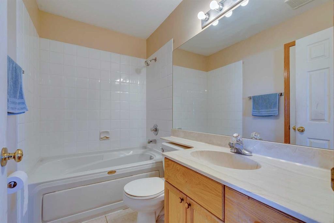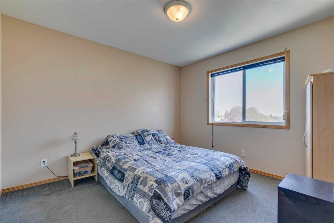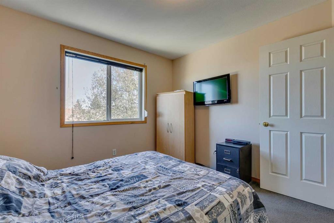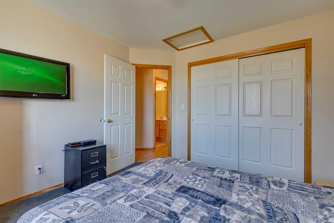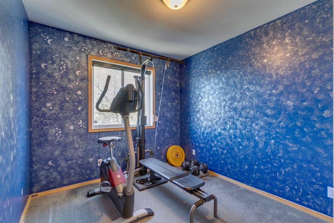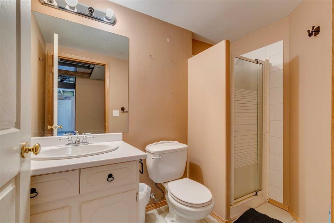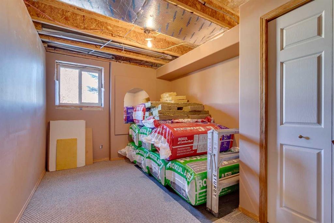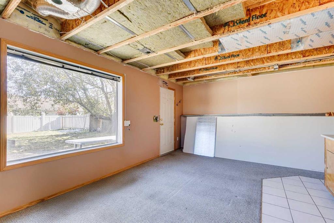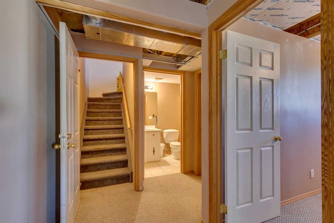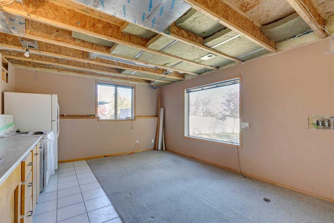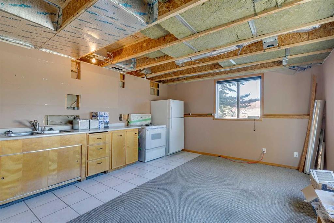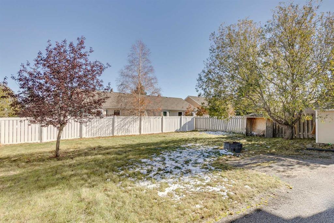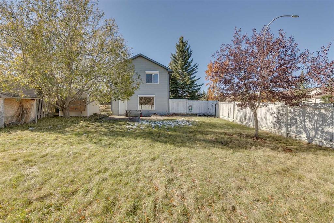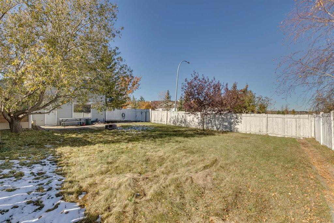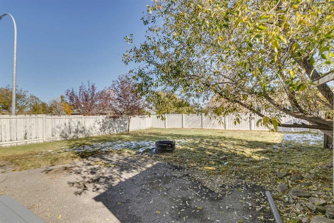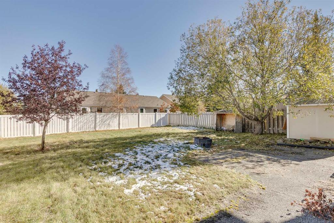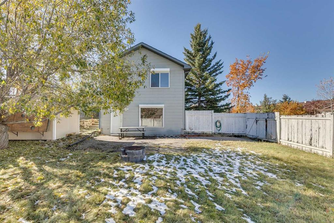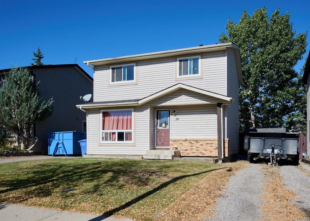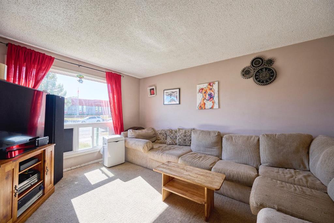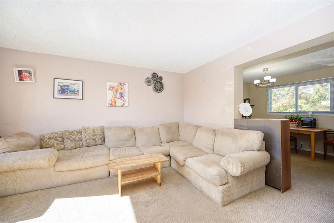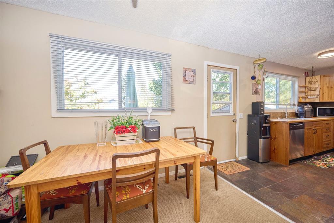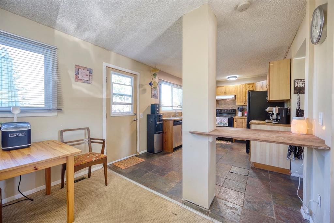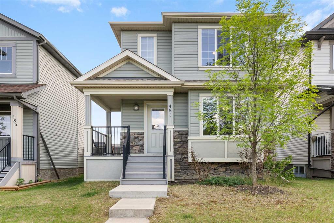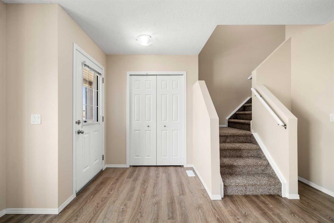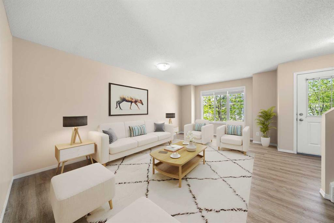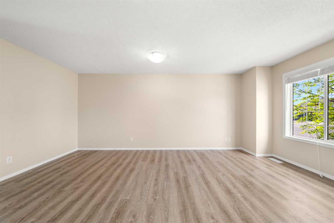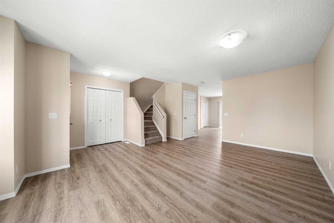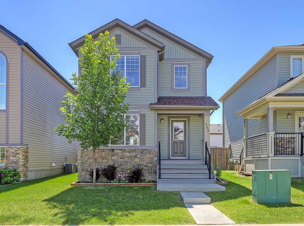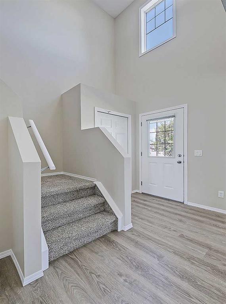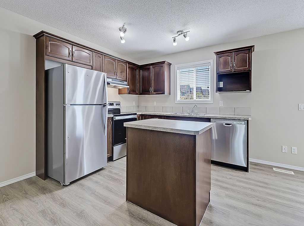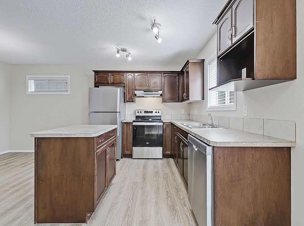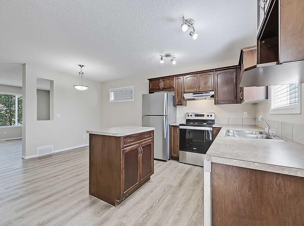701 Sheep River Court
Okotoks T1S 1T8
MLS® Number: A2263842
$ 450,000
3
BEDROOMS
2 + 0
BATHROOMS
825
SQUARE FEET
1999
YEAR BUILT
Incredible value in this walkout bungalow with a double attached garage and an illegal basement suite. Situated on a corner lot with plenty of parking and a large backyard, this home offers excellent potential. The main level features vaulted ceilings, a cozy wood-burning fireplace in the living room, two bedrooms, a full bathroom, and its own laundry. The walkout basement has a separate entrance and large windows that fill the space with natural light. It includes an illegal one-bedroom suite with a 3-piece bathroom, separate laundry, and partial renovations already started—ready for the next owner to complete. Located in a desirable neighborhood just steps from the Sheep River Valley and its beautiful walking paths, this property needs more than a bit of TLC, but offers great opportunity for value and versatility.
| COMMUNITY | Sheep River Ridge |
| PROPERTY TYPE | Detached |
| BUILDING TYPE | House |
| STYLE | Bungalow |
| YEAR BUILT | 1999 |
| SQUARE FOOTAGE | 825 |
| BEDROOMS | 3 |
| BATHROOMS | 2.00 |
| BASEMENT | Full, Partially Finished, Separate/Exterior Entry, Suite, Walk-Out To Grade |
| AMENITIES | |
| APPLIANCES | Dishwasher, Refrigerator, Stove(s), Washer/Dryer, Window Coverings |
| COOLING | None |
| FIREPLACE | Gas Log, Wood Burning |
| FLOORING | Carpet, Laminate |
| HEATING | Forced Air |
| LAUNDRY | Multiple Locations |
| LOT FEATURES | Corner Lot, Few Trees, Level |
| PARKING | Double Garage Attached |
| RESTRICTIONS | None Known |
| ROOF | Asphalt Shingle |
| TITLE | Fee Simple |
| BROKER | Century 21 Masters |
| ROOMS | DIMENSIONS (m) | LEVEL |
|---|---|---|
| Kitchen | 18`10" x 13`3" | Basement |
| Storage | 11`0" x 5`9" | Basement |
| Laundry | 7`0" x 14`0" | Basement |
| Bedroom | 13`2" x 9`6" | Basement |
| 3pc Bathroom | 8`2" x 4`10" | Basement |
| 4pc Bathroom | 8`0" x 5`0" | Main |
| Bedroom - Primary | 10`8" x 11`5" | Main |
| Bedroom | 9`0" x 10`0" | Main |
| Laundry | 5`5" x 2`11" | Main |
| Kitchen | 11`7" x 8`9" | Main |
| Dining Room | 8`4" x 8`9" | Main |
| Living Room | 13`8" x 15`5" | Main |

