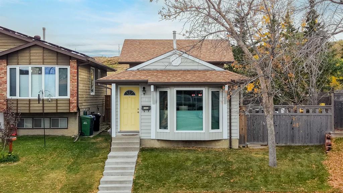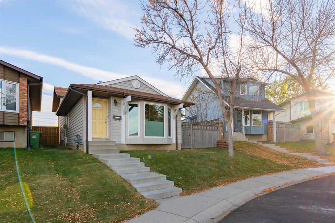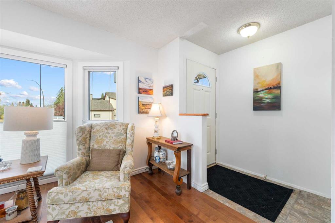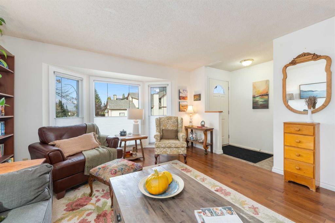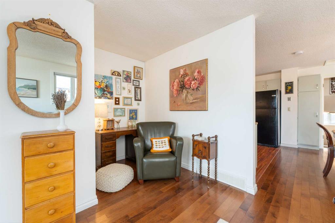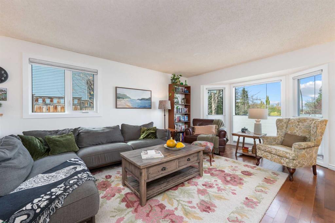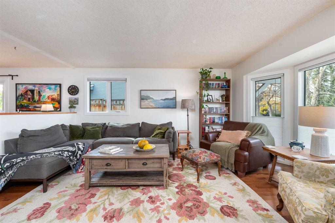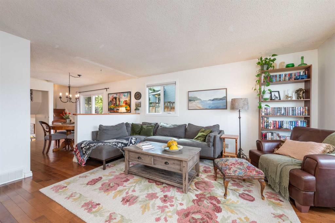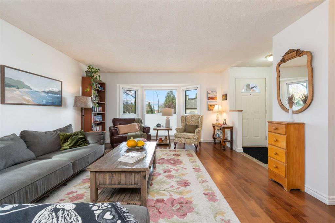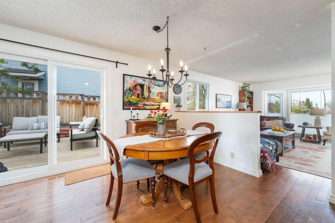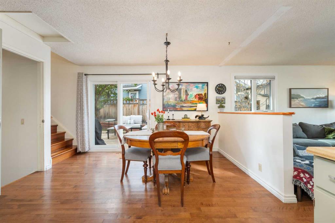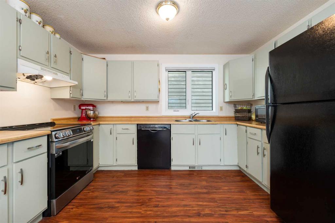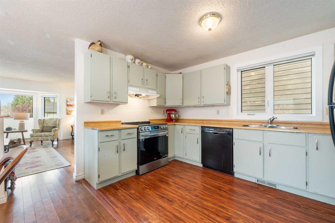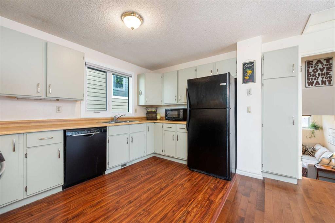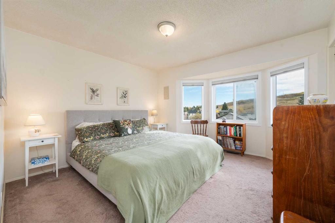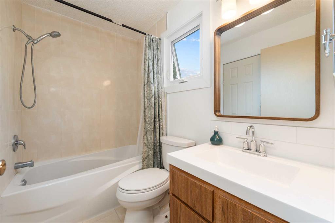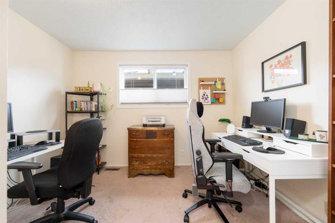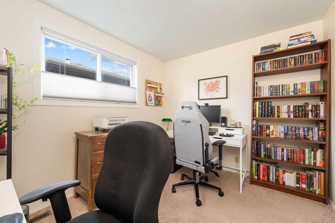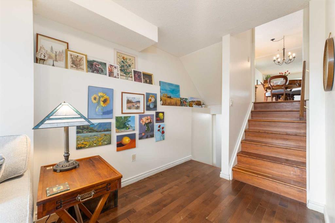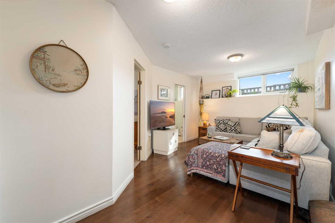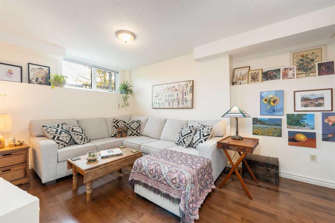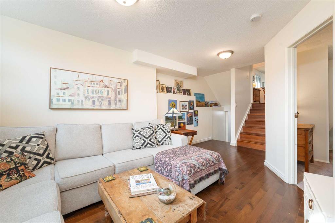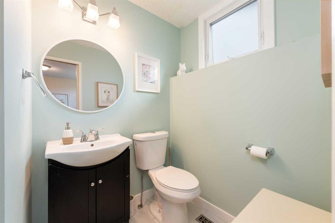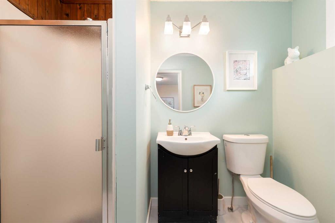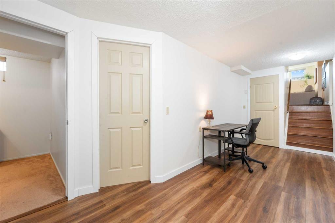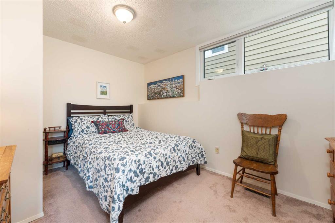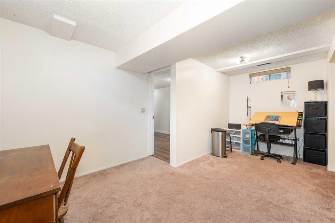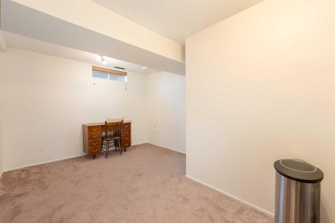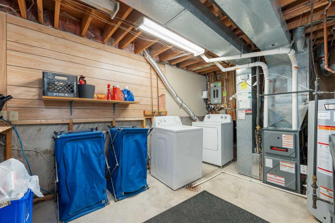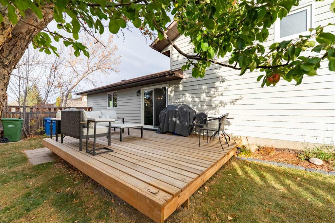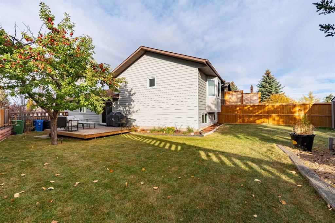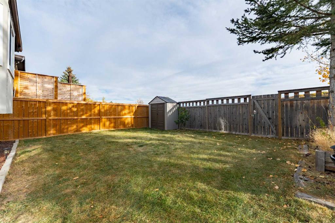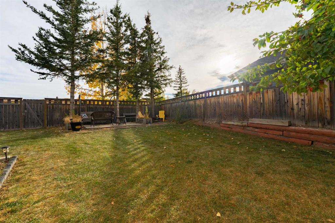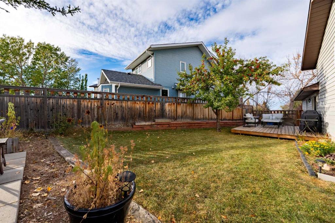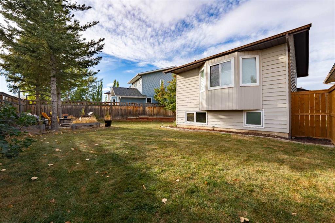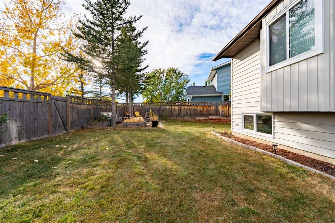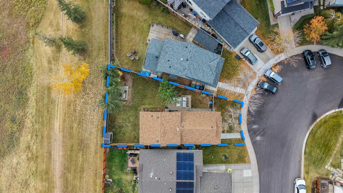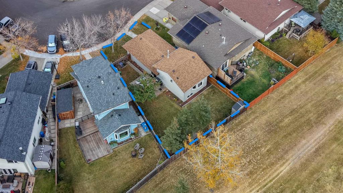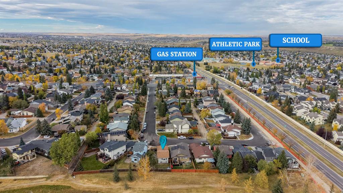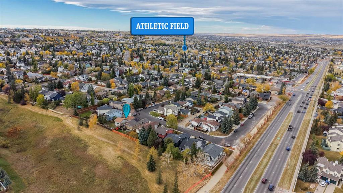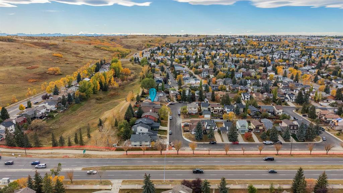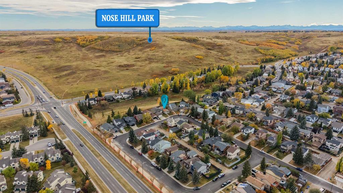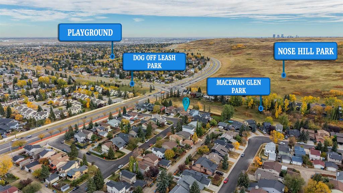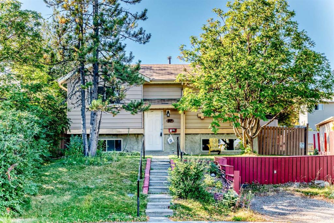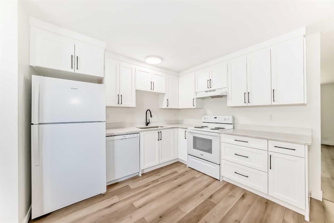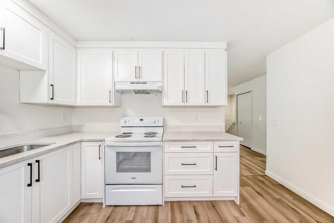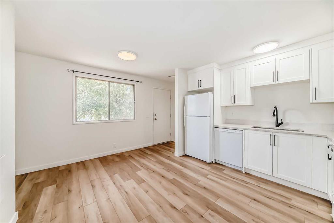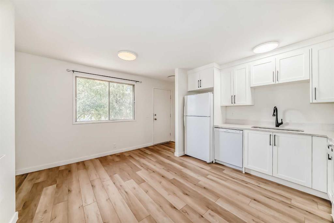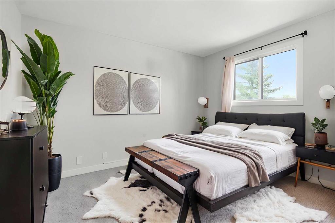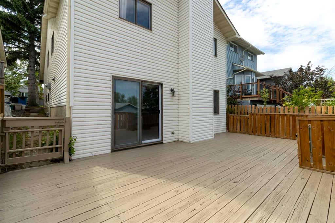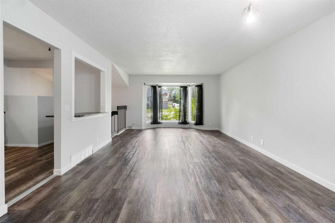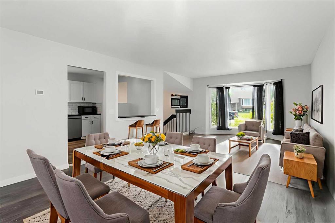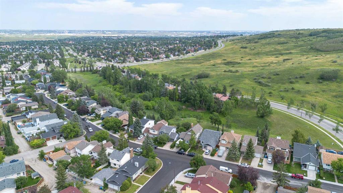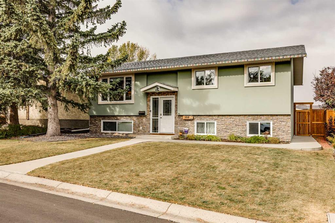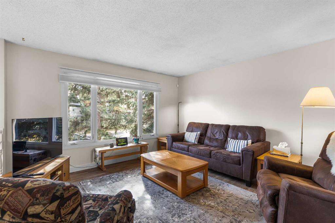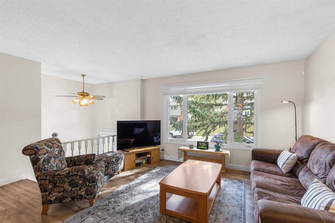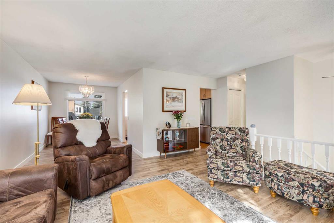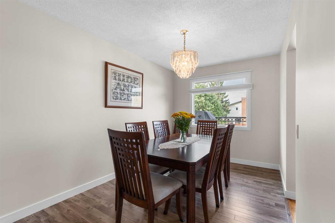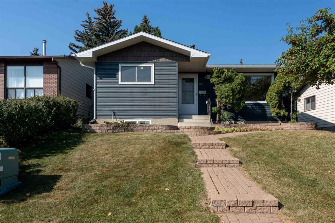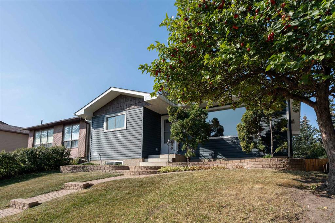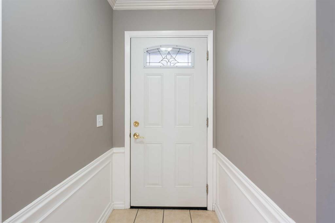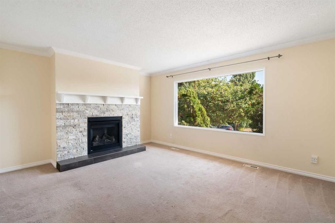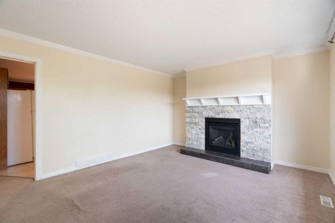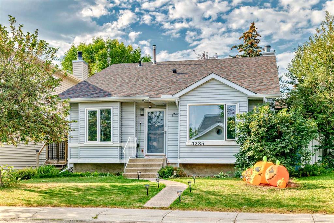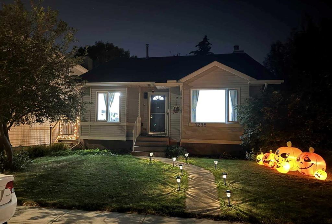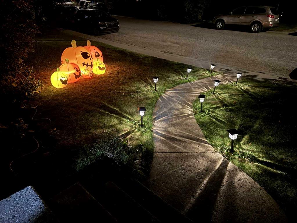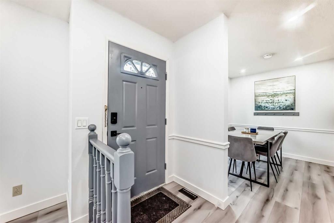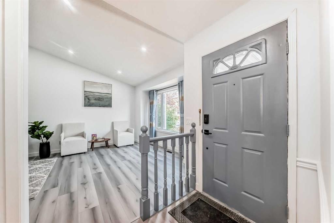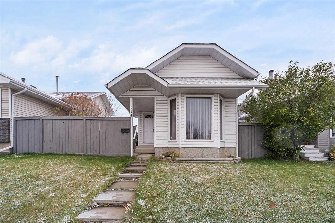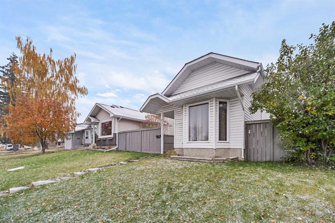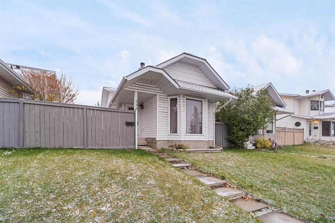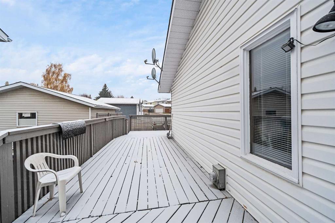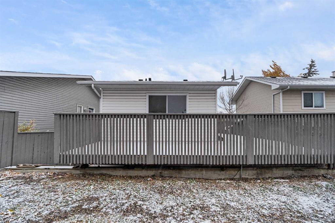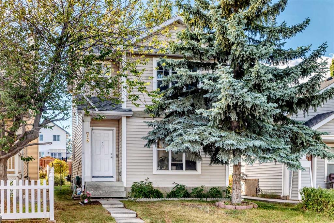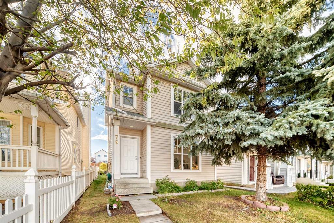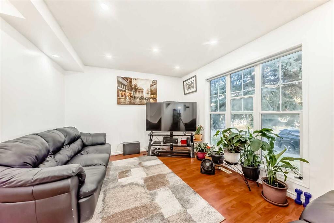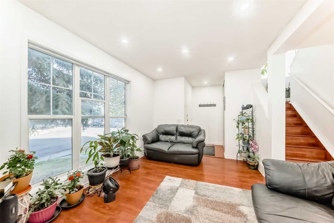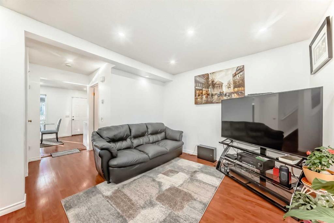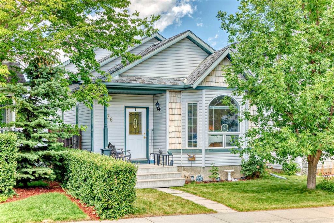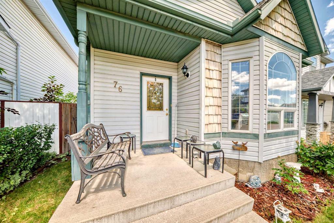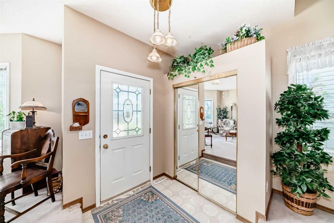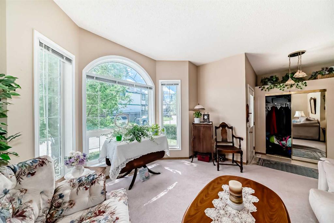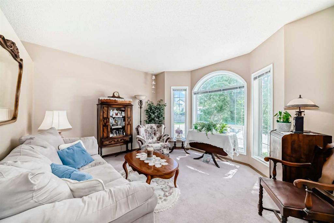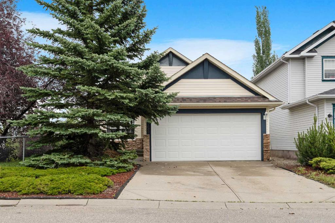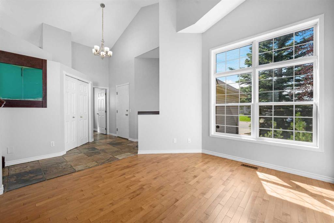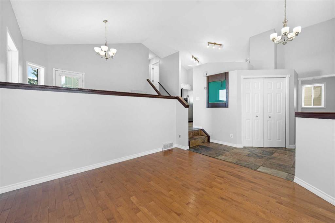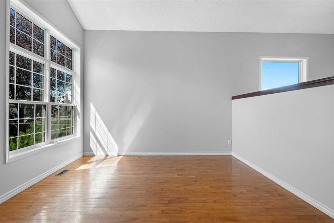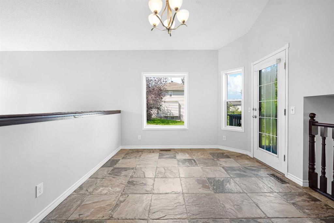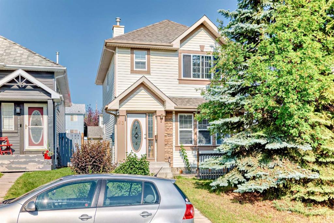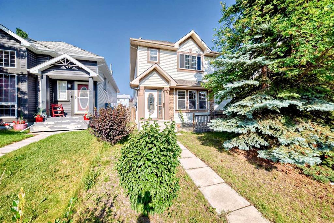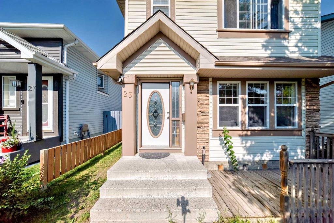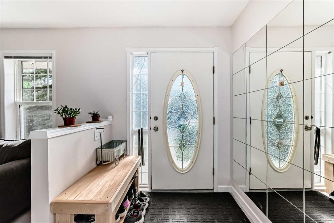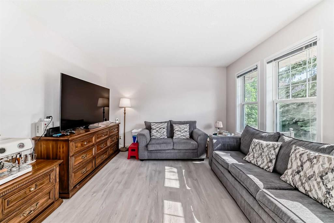68 Macewan Glen Close NW
Calgary T3K 2C3
MLS® Number: A2263433
$ 500,000
3
BEDROOMS
2 + 0
BATHROOMS
980
SQUARE FEET
1983
YEAR BUILT
Welcome to MacEwan — this 3 bedroom home is a wonderful opportunity for first-time buyers or savvy investors looking for a well-maintained home in a peaceful, established community. Backing directly onto a ravine with mature trees and scenic views of Nose Hill Park, this 4-level split offers over 1,800 sq. ft. of developed living space designed for comfort, functionality, and connection to nature. Step inside to a bright and welcoming main floor, where a large front living room features hardwood flooring and expansive triple-pane windows (2024) that fill the space with natural light. The kitchen and dining area are warm and inviting, offering plenty of cabinet and counter space, a convenient sliding patio door (2020), and access to the backyard oasis — complete with direct ravine access, a new deck (2022), a lush lawn, and even a fully yielding apple tree. Upstairs, you’ll find two comfortable bedrooms, including the primary suite with a walk-in closet and cheater access to the updated 4-piece main bath. The lower level adds even more versatility with a cozy family room, a third bedroom, and a 3-piece bathroom — ideal for guests, teens, or a home office setup. The basement is fully finished with a hobby room that could also be a 4th bedroom, and laundry/furnace room plus a large crawl space for extra storage. This home has seen an impressive list of recent upgrades, ensuring peace of mind for years to come. Highlights include a high-efficiency furnace (2022), hot water heater (2024), roof shingles (2025), exterior paint (2022), eavestrough replacement scheduled for October 2025, and new premium Alta window coverings (2024)—with top-down bottom-up shades throughout and blackout options in the primary bedroom. Nearly all windows have been upgraded to triple-pane for enhanced comfort and energy efficiency. Perfectly positioned on a quiet street, this home offers quick access to Nose Hill Park, schools, shopping, and transit. With its combination of thoughtful updates, inviting spaces, and unbeatable location, this MacEwan Glen property is a place you’ll be proud to call home.
| COMMUNITY | MacEwan Glen |
| PROPERTY TYPE | Detached |
| BUILDING TYPE | House |
| STYLE | 4 Level Split |
| YEAR BUILT | 1983 |
| SQUARE FOOTAGE | 980 |
| BEDROOMS | 3 |
| BATHROOMS | 2.00 |
| BASEMENT | Finished, Full |
| AMENITIES | |
| APPLIANCES | Dishwasher, Dryer, Electric Stove, Range Hood, Refrigerator, Washer, Window Coverings |
| COOLING | None |
| FIREPLACE | N/A |
| FLOORING | Carpet, Ceramic Tile, Hardwood, Laminate |
| HEATING | Forced Air, Natural Gas |
| LAUNDRY | In Basement |
| LOT FEATURES | Back Yard, Backs on to Park/Green Space, Landscaped, Pie Shaped Lot |
| PARKING | Off Street, Outside |
| RESTRICTIONS | Restrictive Covenant, Utility Right Of Way |
| ROOF | Asphalt Shingle |
| TITLE | Fee Simple |
| BROKER | RE/MAX iRealty Innovations |
| ROOMS | DIMENSIONS (m) | LEVEL |
|---|---|---|
| Furnace/Utility Room | 9`6" x 14`7" | Basement |
| Game Room | 16`2" x 12`2" | Basement |
| 3pc Bathroom | 5`0" x 8`1" | Lower |
| Family Room | 10`11" x 18`4" | Lower |
| Bedroom | 9`2" x 13`1" | Lower |
| Kitchen | 8`2" x 12`4" | Main |
| Dining Room | 9`7" x 12`9" | Main |
| Living Room | 17`9" x 17`4" | Main |
| Bedroom - Primary | 12`5" x 15`9" | Upper |
| Bedroom | 9`0" x 10`11" | Upper |
| 4pc Bathroom | 5`0" x 7`10" | Upper |

