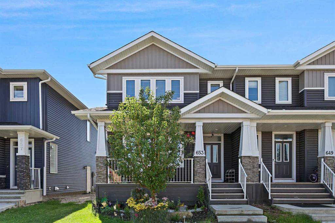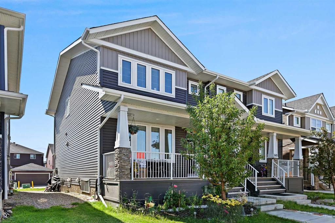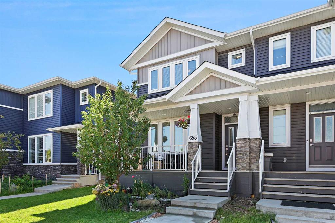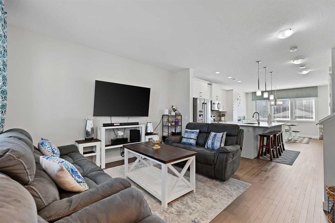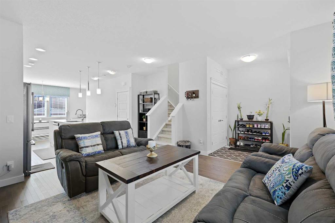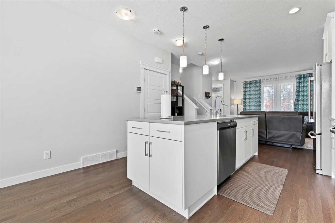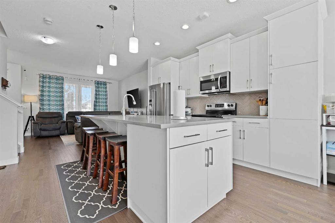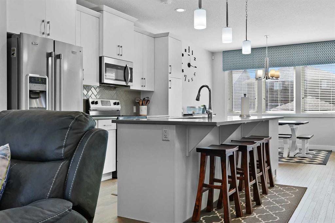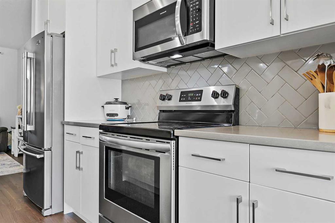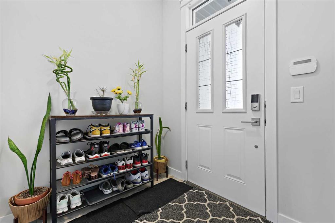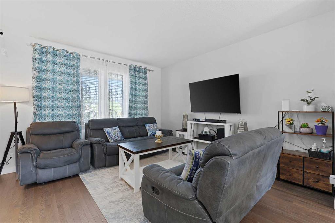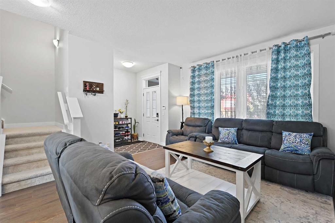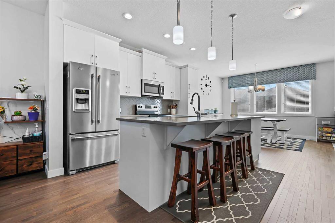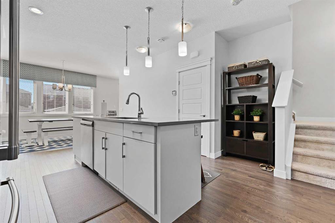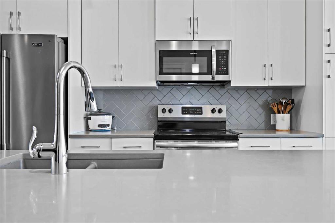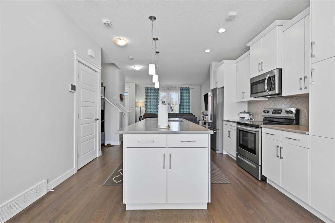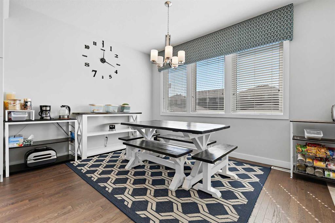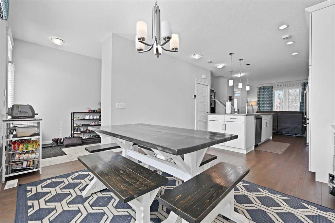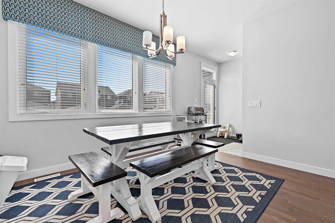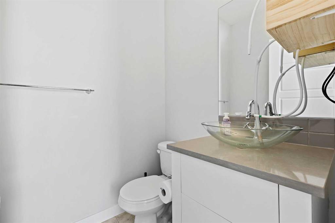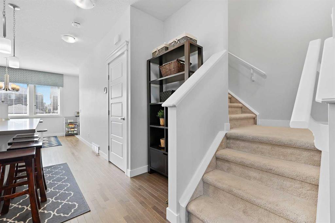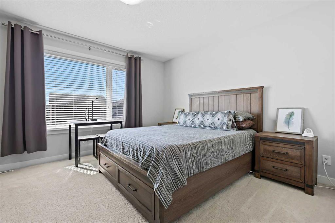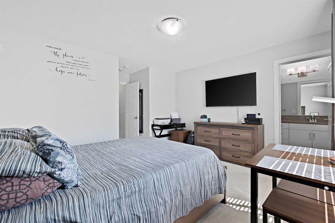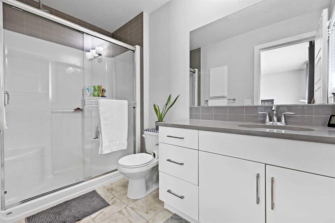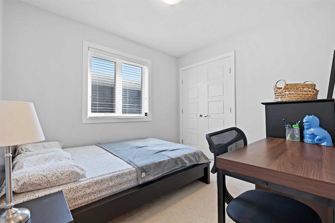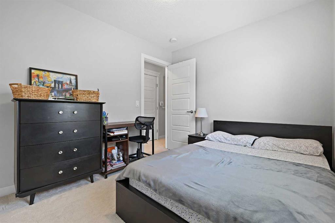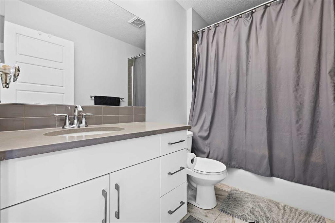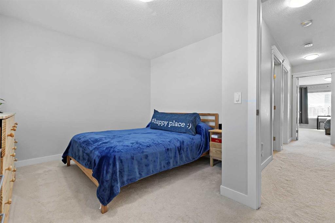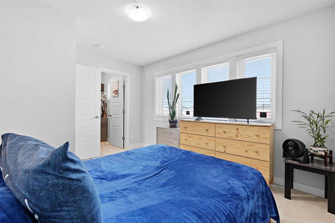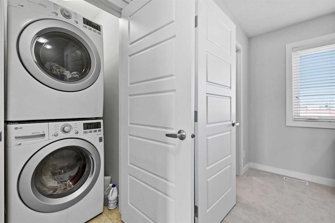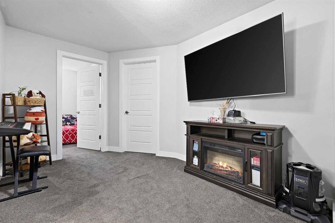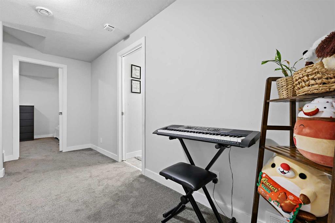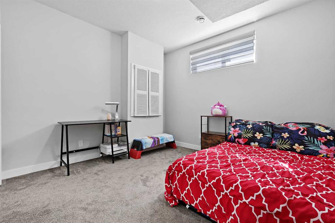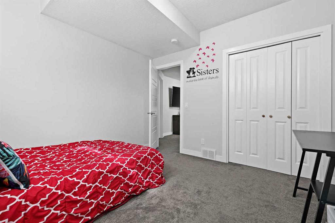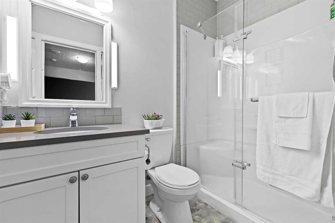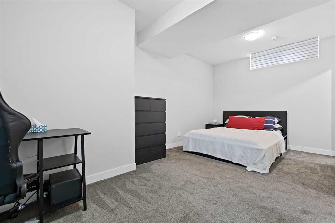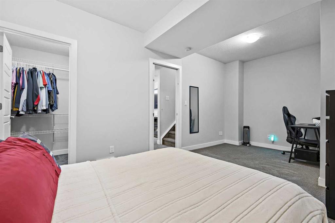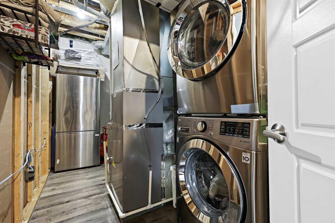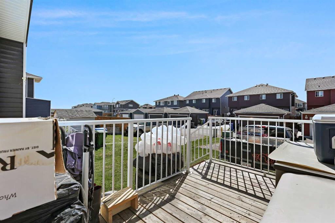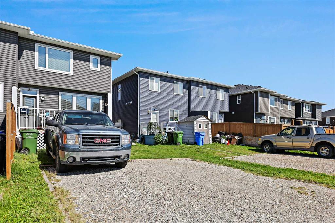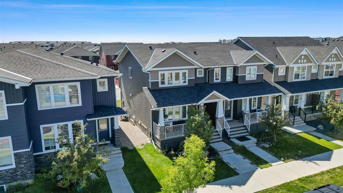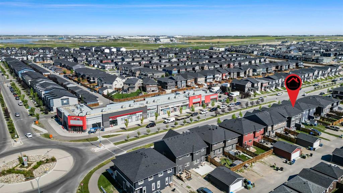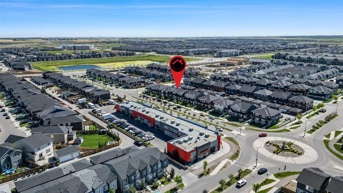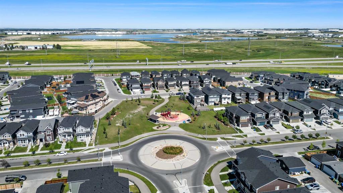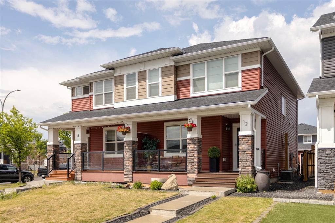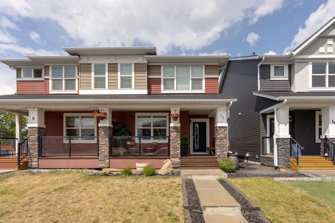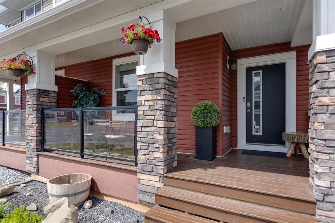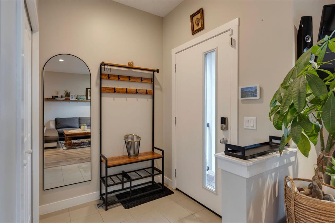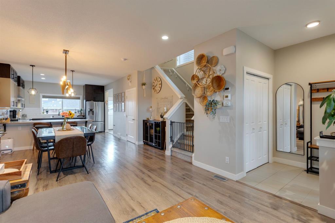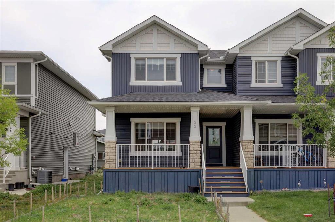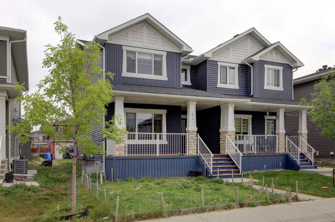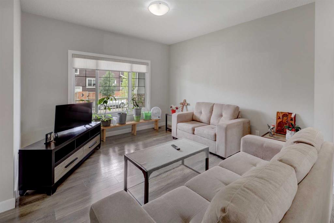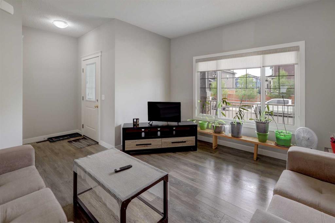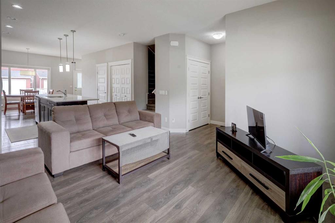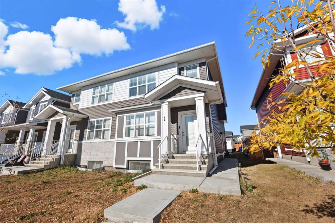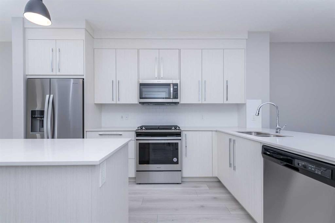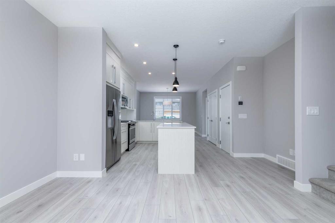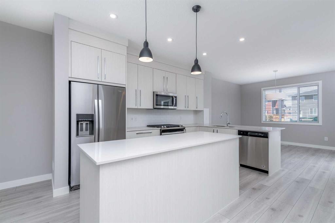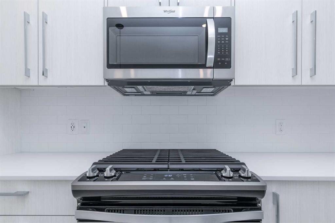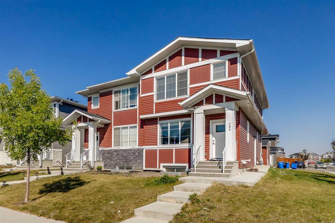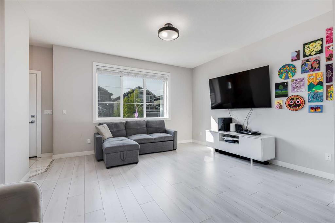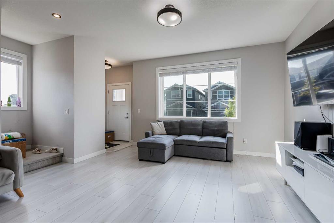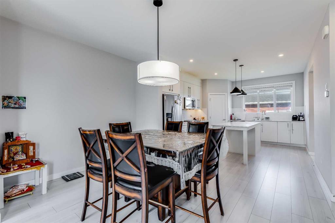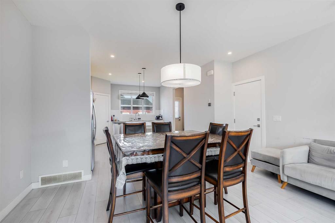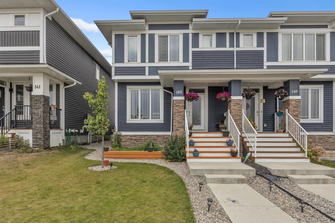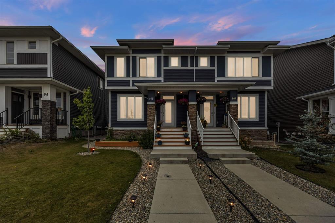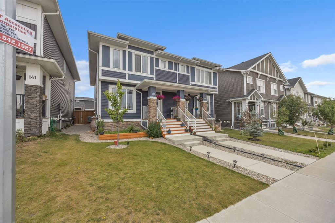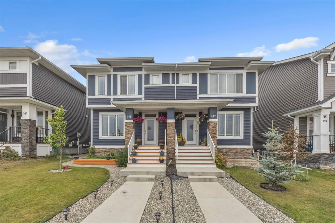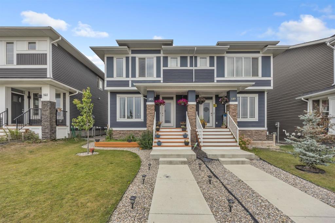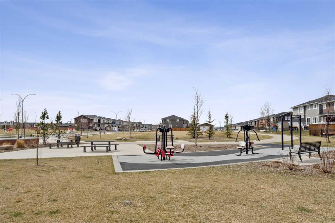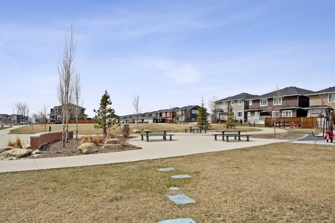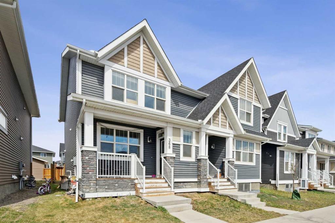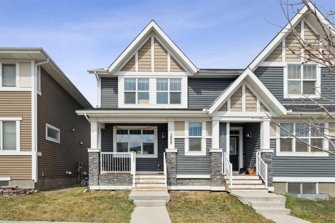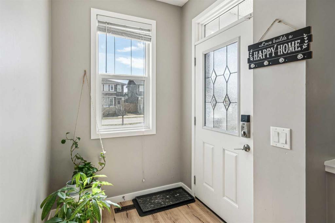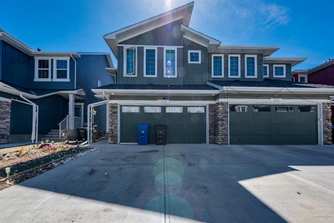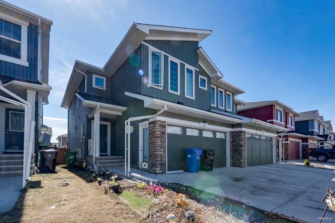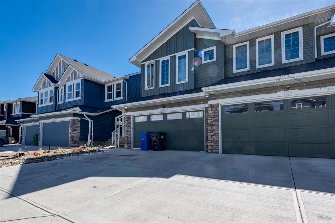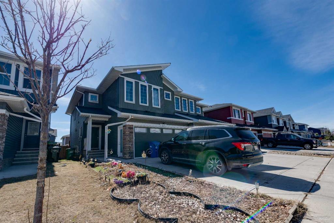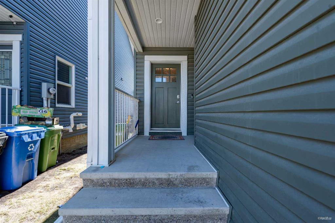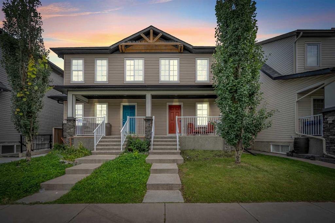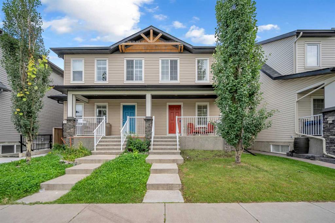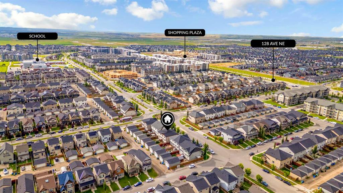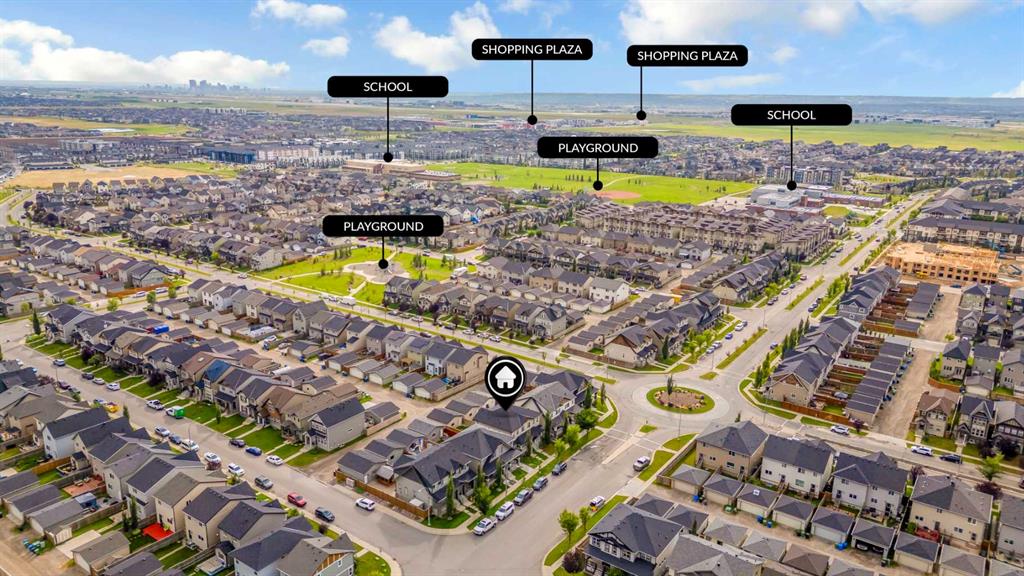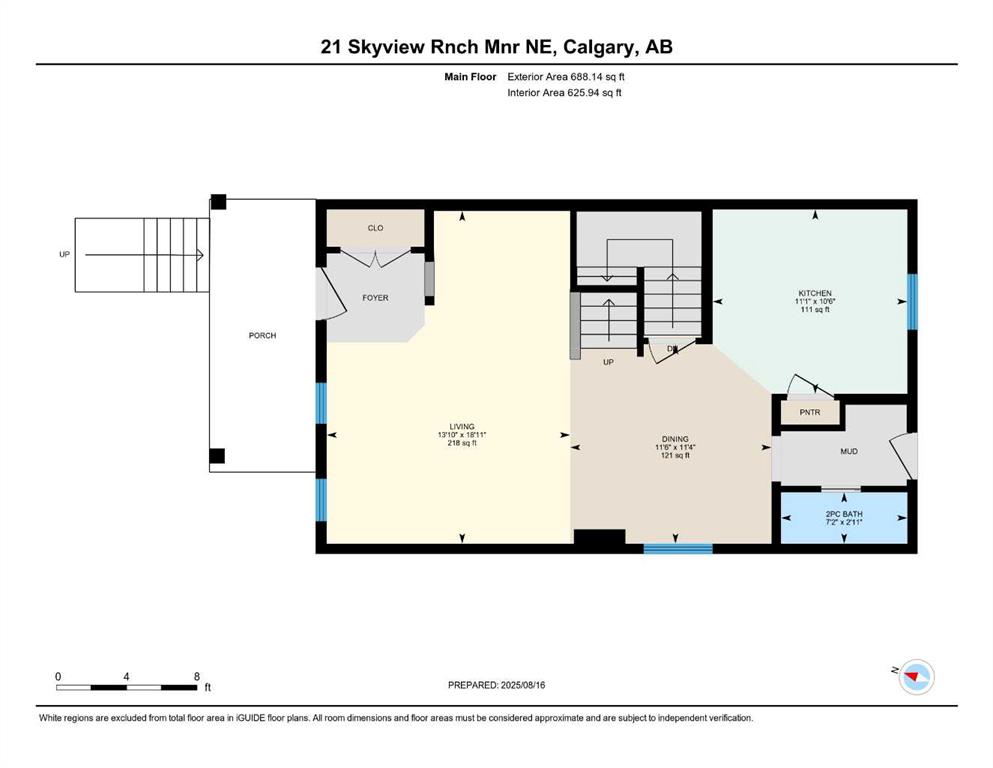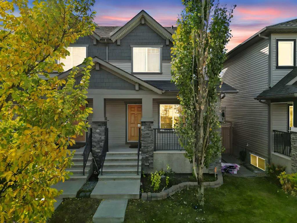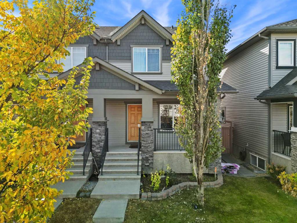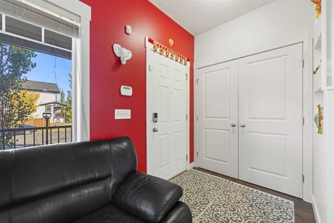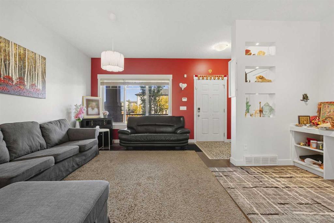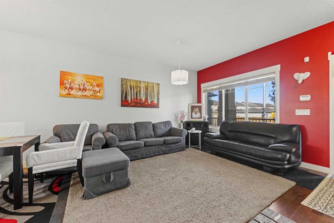653 Redstone Drive NE
Calgary T3N 1L1
MLS® Number: A2251271
$ 570,000
5
BEDROOMS
3 + 1
BATHROOMS
1,559
SQUARE FEET
2018
YEAR BUILT
Welcome to this beautifully designed 5-bedroom, 3.5-bathroom semi-detached home in the vibrant community of Redstone. Built by NuVista Homes, this move-in-ready property offers over 1500 sq. ft. above grade with a fully finished basement—perfect for growing or multi-generational families. The main floor features 9’ ceilings, hardwood flooring, a sleek kitchen with quartz countertops, stainless steel appliances, a walk-in pantry, and a spacious rear mudroom with built-in bench. Enjoy central A/C, a brand new roof (June 2025), and a private, landscaped backyard with a 2-car parking pad. Upstairs offers 3 bedrooms, 2 full bathrooms, and a dedicated laundry area with washer & dryer. The fully finished basement includes 2 additional bedrooms, a full bath, rec room, and a second laundry area with its own washer & dryer—ideal for added convenience or rental potential. Located on a quiet street close to schools, parks, shopping, and transit. This is the perfect blend of comfort, style, and functionality. Book your showing today!
| COMMUNITY | Redstone |
| PROPERTY TYPE | Semi Detached (Half Duplex) |
| BUILDING TYPE | Duplex |
| STYLE | 2 Storey, Side by Side |
| YEAR BUILT | 2018 |
| SQUARE FOOTAGE | 1,559 |
| BEDROOMS | 5 |
| BATHROOMS | 4.00 |
| BASEMENT | Finished, Full |
| AMENITIES | |
| APPLIANCES | Dishwasher, Dryer, Microwave, Refrigerator, Stove(s), Washer |
| COOLING | Central Air, ENERGY STAR Qualified Equipment |
| FIREPLACE | N/A |
| FLOORING | Carpet, Hardwood, Tile |
| HEATING | High Efficiency, ENERGY STAR Qualified Equipment, None |
| LAUNDRY | In Basement, Upper Level |
| LOT FEATURES | Other |
| PARKING | Alley Access, Off Street, Parking Pad |
| RESTRICTIONS | None Known |
| ROOF | Asphalt Shingle |
| TITLE | Fee Simple |
| BROKER | RE/MAX Complete Realty |
| ROOMS | DIMENSIONS (m) | LEVEL |
|---|---|---|
| Bedroom | 11`0" x 10`6" | Basement |
| Bedroom | 18`2" x 9`10" | Basement |
| Flex Space | 11`9" x 8`3" | Basement |
| 3pc Bathroom | 7`6" x 5`3" | Basement |
| Laundry | 15`3" x 6`10" | Basement |
| Living Room | 13`11" x 13`0" | Main |
| Kitchen | 12`6" x 12`6" | Main |
| Dining Room | 12`6" x 10`6" | Main |
| Foyer | 6`0" x 5`9" | Main |
| Mud Room | 10`5" x 5`11" | Main |
| 2pc Bathroom | 5`6" x 5`0" | Main |
| Bedroom - Primary | 13`3" x 11`11" | Upper |
| Walk-In Closet | 6`2" x 4`11" | Upper |
| 3pc Ensuite bath | 9`11" x 5`4" | Upper |
| Bedroom | 9`11" x 8`11" | Upper |
| Bedroom | 13`0" x 10`4" | Upper |
| Laundry | 3`11" x 3`2" | Upper |
| 4pc Bathroom | 8`11" x 5`3" | Upper |

