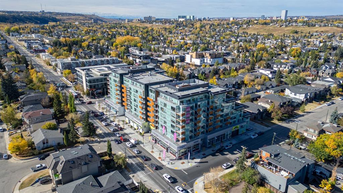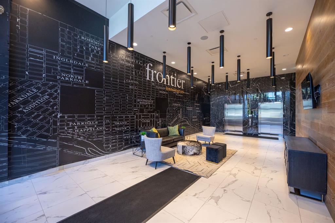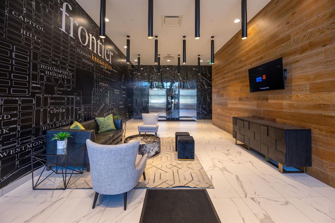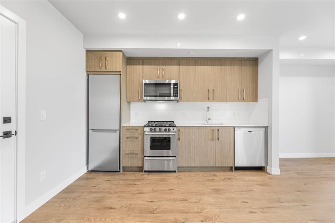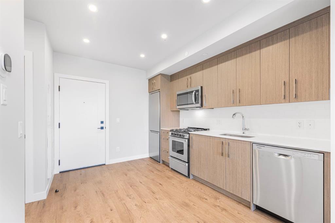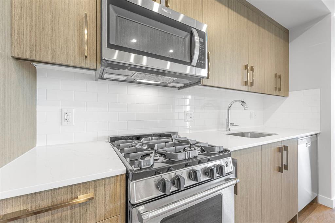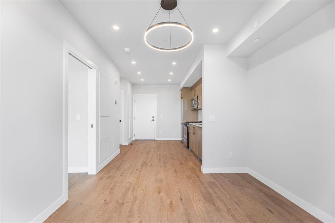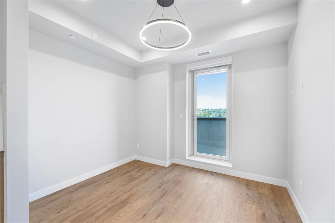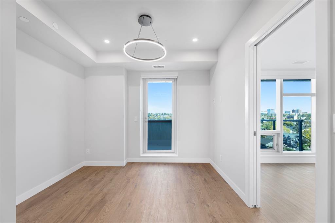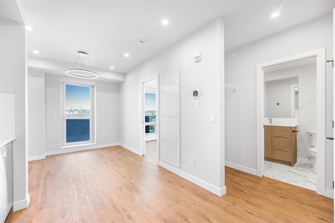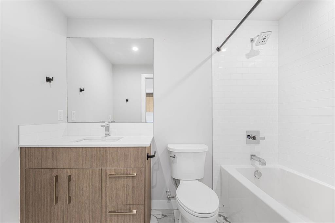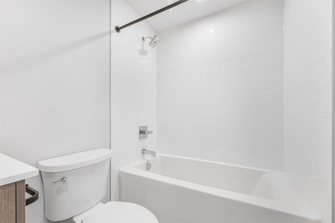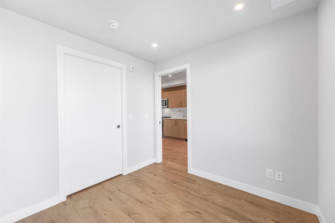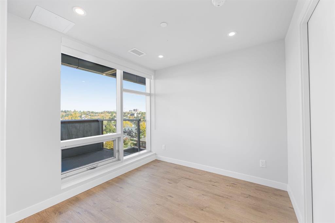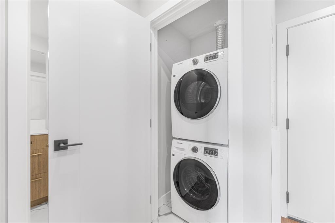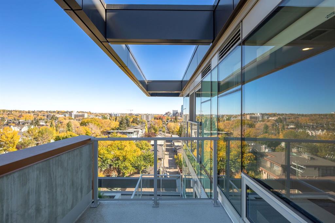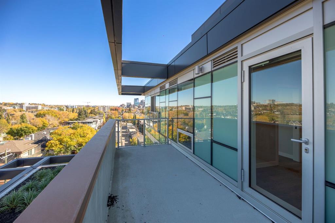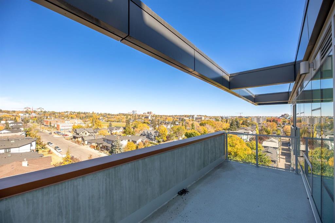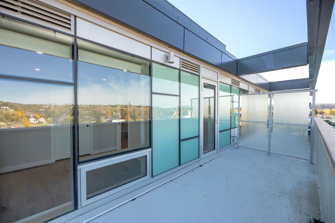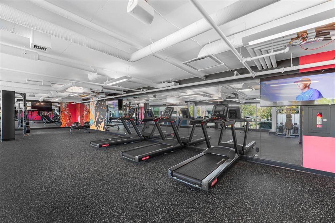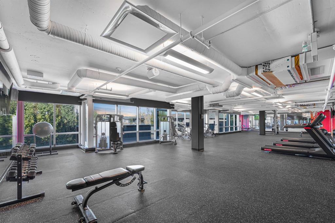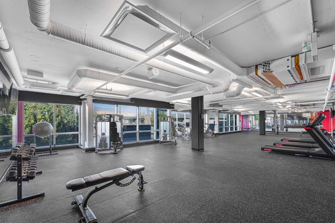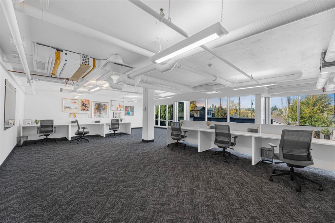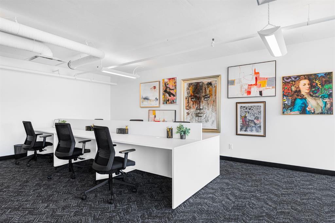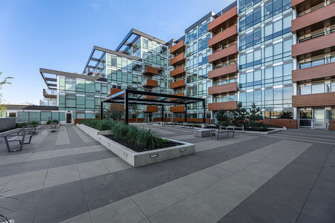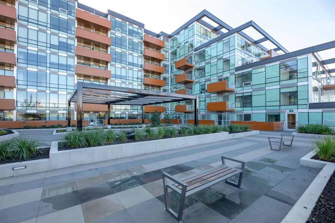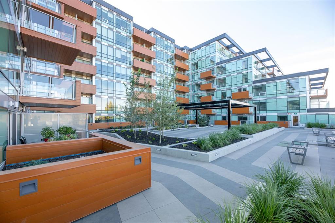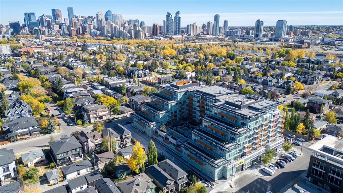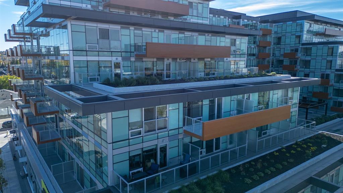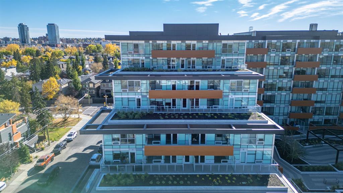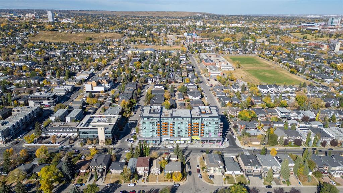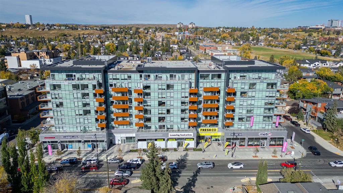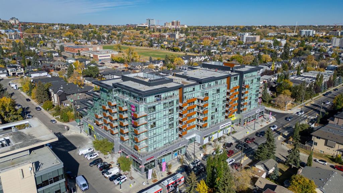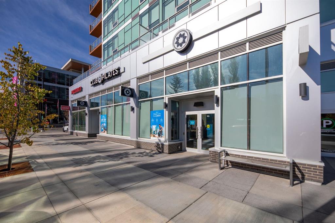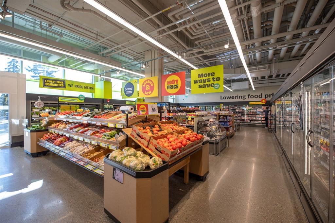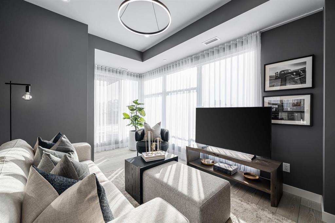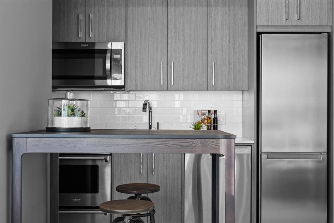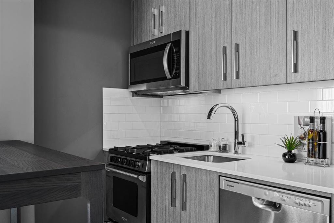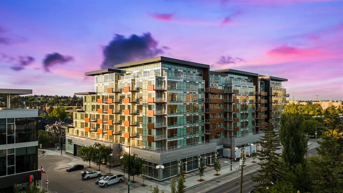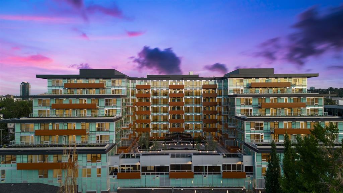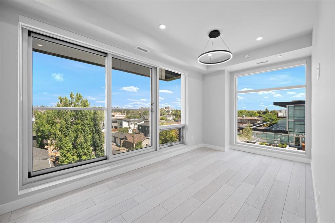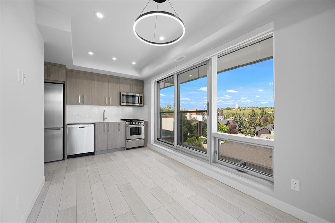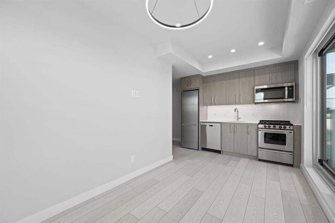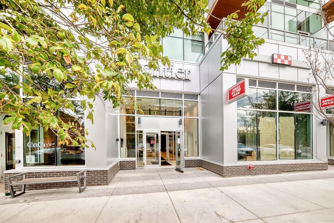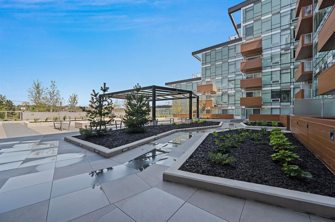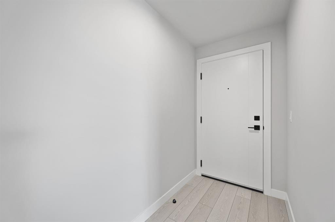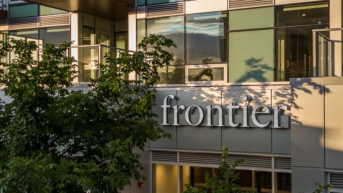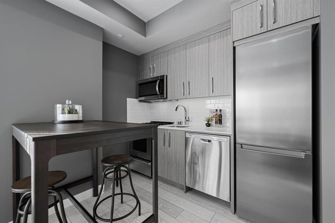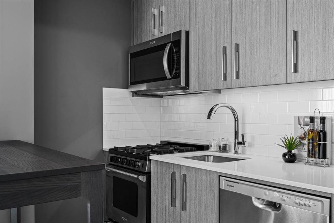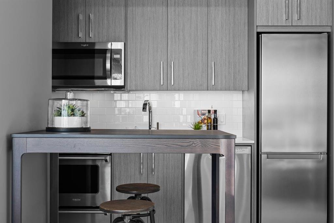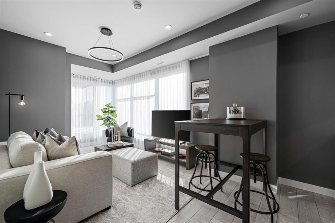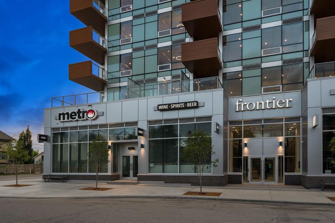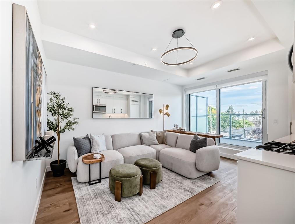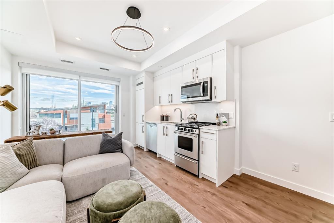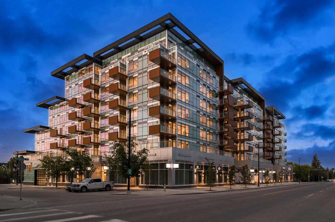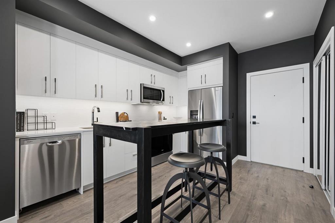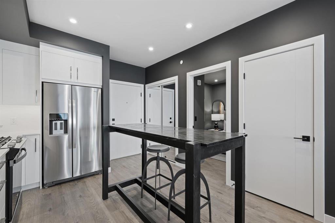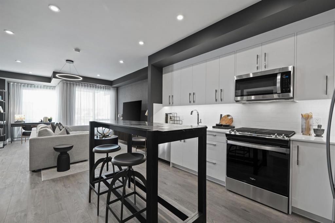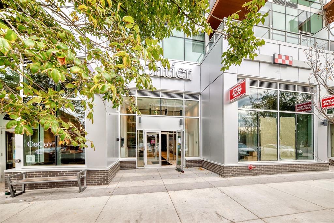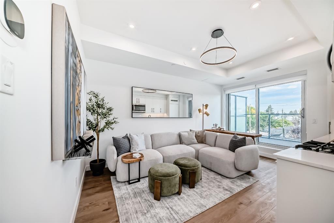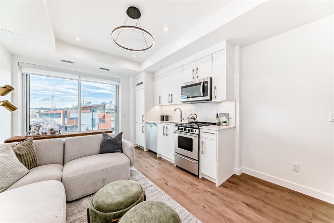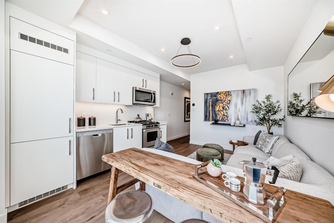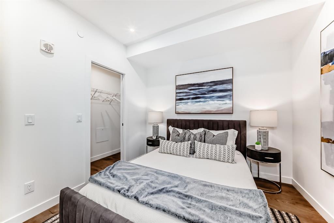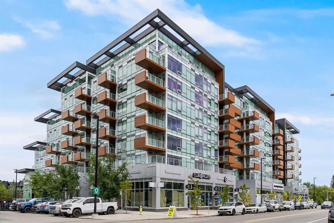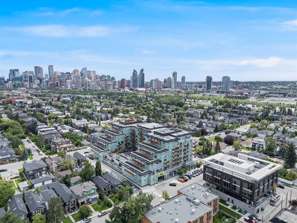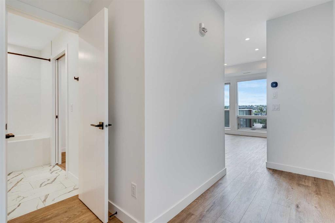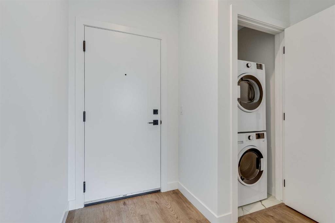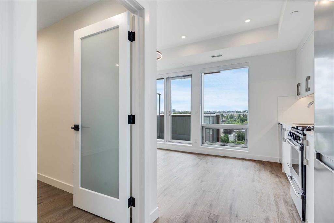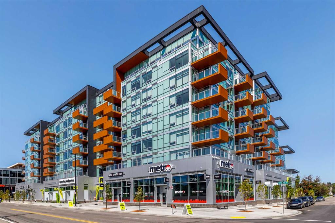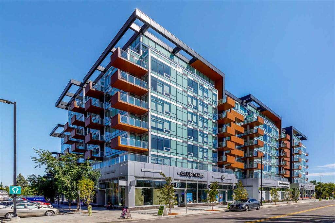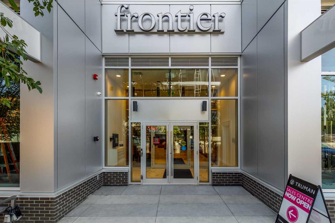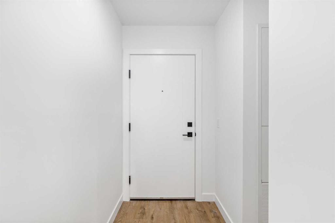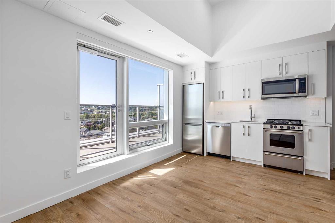647, 110 18A Street NW
Calgary T2N 5G5
MLS® Number: A2262776
$ 399,900
1
BEDROOMS
1 + 0
BATHROOMS
394
SQUARE FEET
2025
YEAR BUILT
Welcome to The Frontier by Truman Homes, a brand-new, inner-city concrete development with a unique architecture offering an exceptional lifestyle in West Hillhurst, also known as Kensington. 9 minutes drive to U of C, Foothills Hospital, downtown and a 10-minute walk to trendy Kensington cafes and restaurants. This stunning one-bedroom, one-bathroom unit is the true modern living. Step inside to an open-concept design showcasing a beautiful kitchen featuring stainless steel appliances, quartz countertops, a gas cooktop, and durable tile and vinyl plank flooring. Enjoy breathtaking city views from your generous, north-facing balcony, as well as the equally outstanding views from the bedroom. The building is designed for ultimate convenience with top-tier amenities: an On-site fitness centre, a Second-floor landscaped terrace and ground-floor retail featuring a FreshCo C&C Coffee, Crave Cupcakes, Metro Liquor and more. Located in the trendy and beautiful Kensington area, you are steps away from walking paths, the river and all the fabulous amenities of this prime inner-city location. Everything is brand new and waiting for you!
| COMMUNITY | West Hillhurst |
| PROPERTY TYPE | Apartment |
| BUILDING TYPE | High Rise (5+ stories) |
| STYLE | Single Level Unit |
| YEAR BUILT | 2025 |
| SQUARE FOOTAGE | 394 |
| BEDROOMS | 1 |
| BATHROOMS | 1.00 |
| BASEMENT | |
| AMENITIES | |
| APPLIANCES | Dishwasher, Gas Stove, Microwave Hood Fan, Refrigerator, Washer/Dryer |
| COOLING | Central Air |
| FIREPLACE | N/A |
| FLOORING | Vinyl Plank |
| HEATING | Fan Coil |
| LAUNDRY | In Unit |
| LOT FEATURES | |
| PARKING | Underground |
| RESTRICTIONS | Pet Restrictions or Board approval Required |
| ROOF | |
| TITLE | Fee Simple |
| BROKER | Royal LePage Benchmark |
| ROOMS | DIMENSIONS (m) | LEVEL |
|---|---|---|
| 4pc Bathroom | 8`8" x 4`11" | Main |
| Bedroom | 9`0" x 8`8" | Main |
| Kitchen | 11`7" x 9`5" | Main |
| Living Room | 10`0" x 8`4" | Main |
| Laundry | 3`2" x 3`1" | Main |

