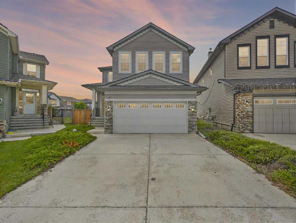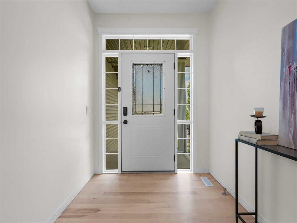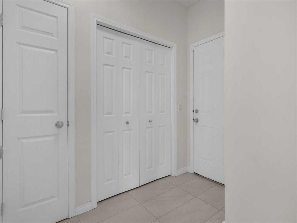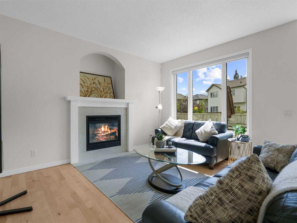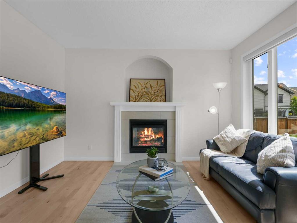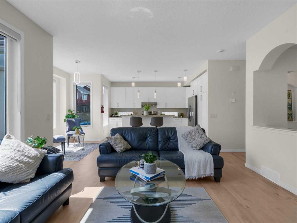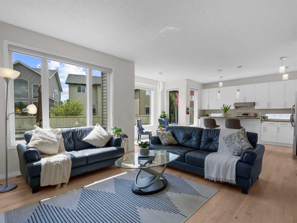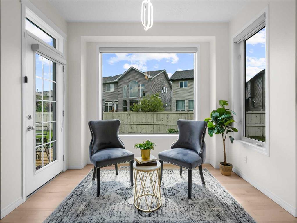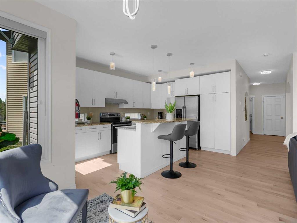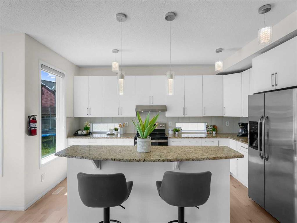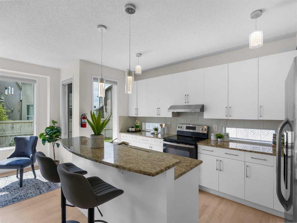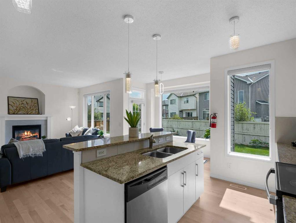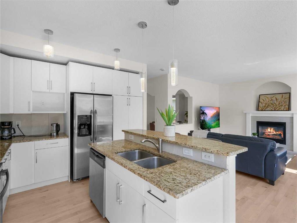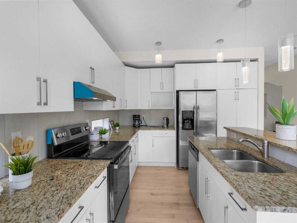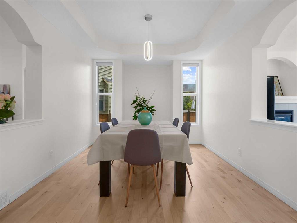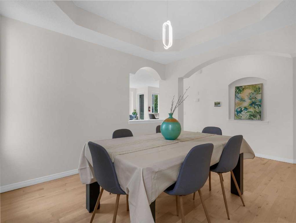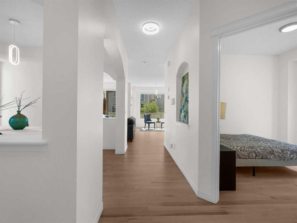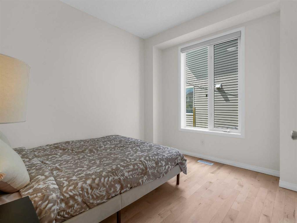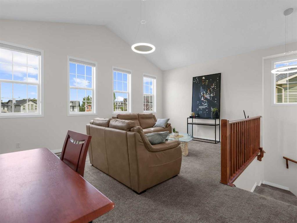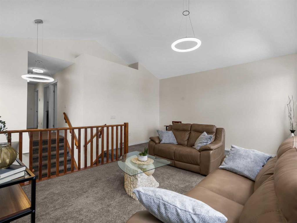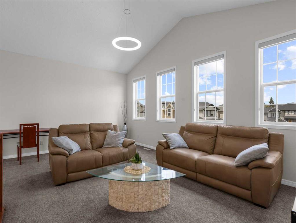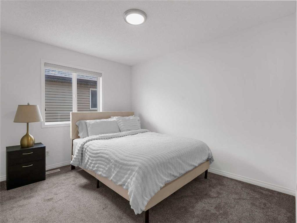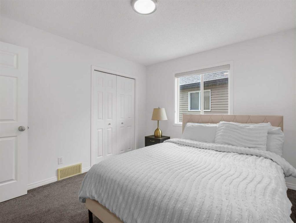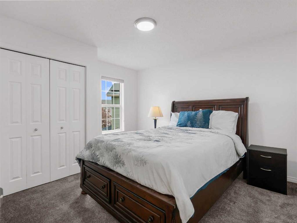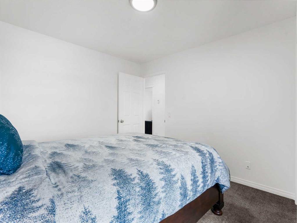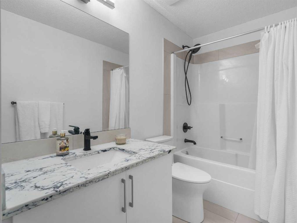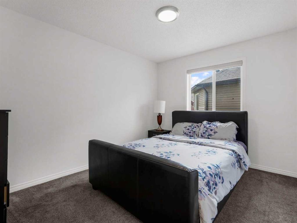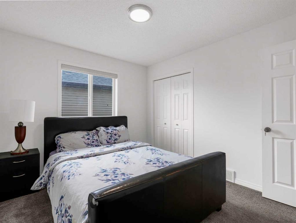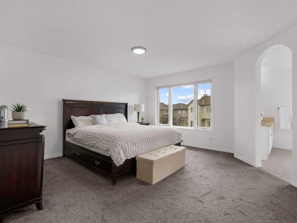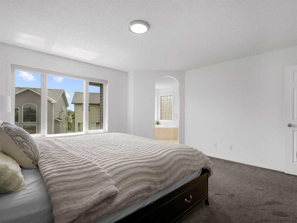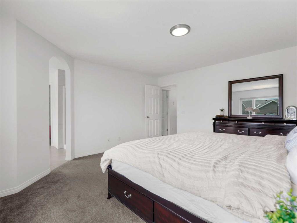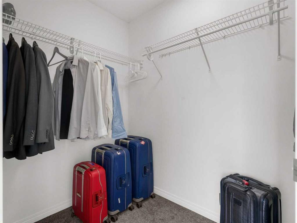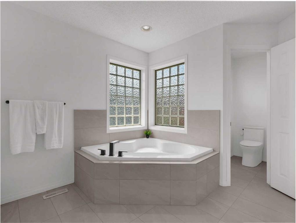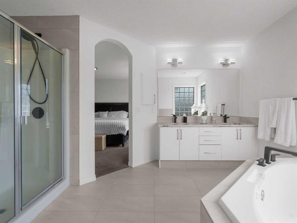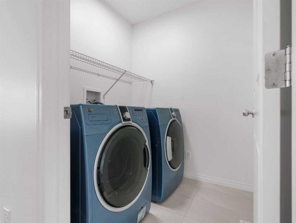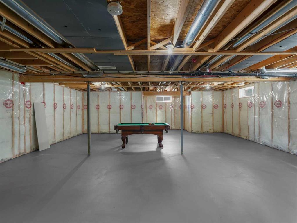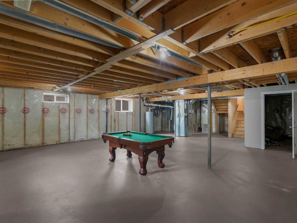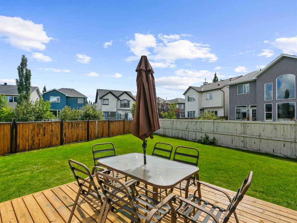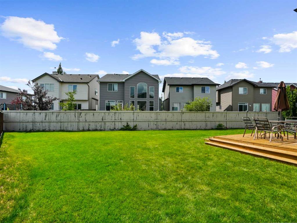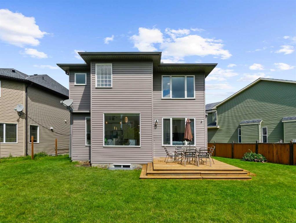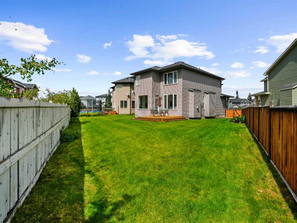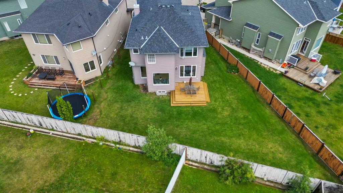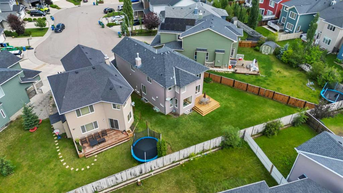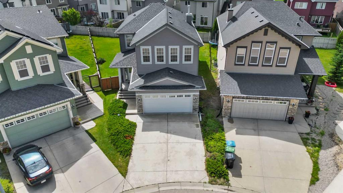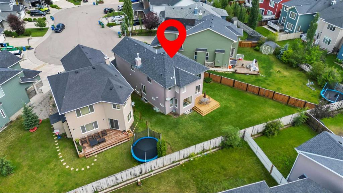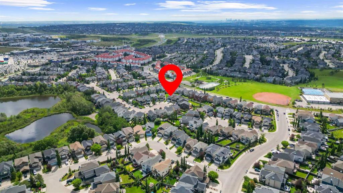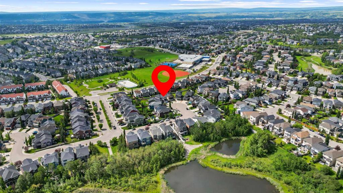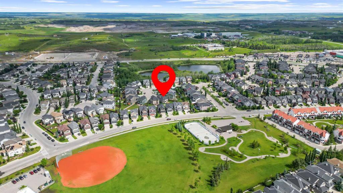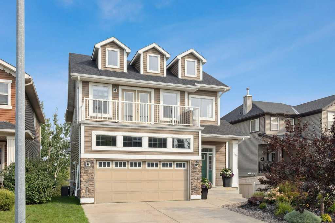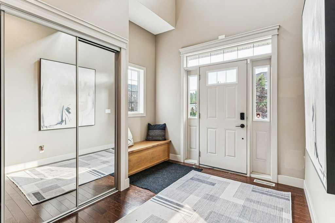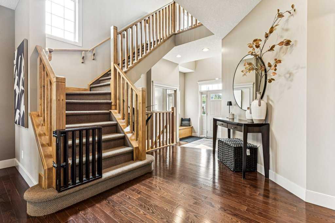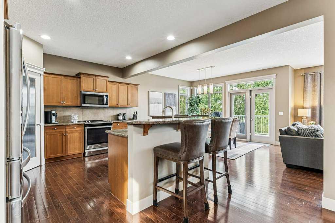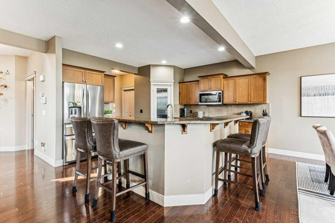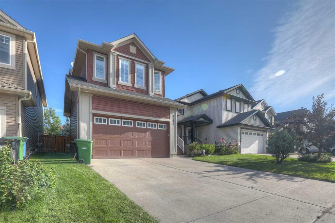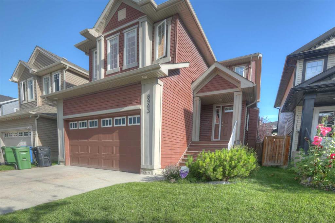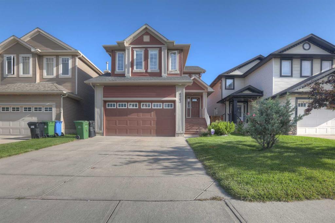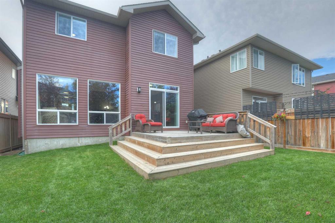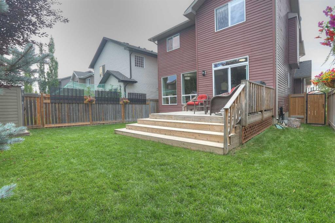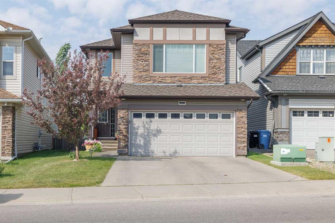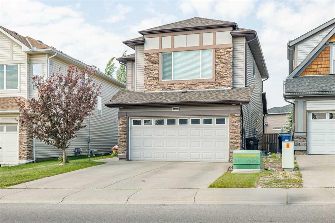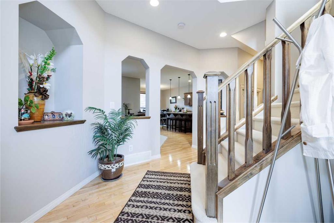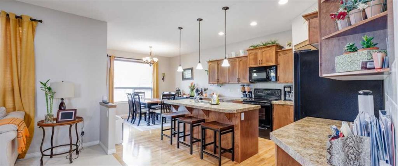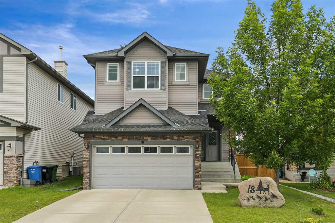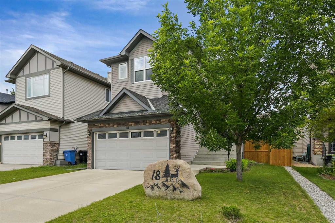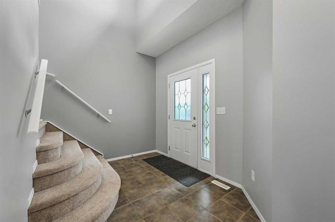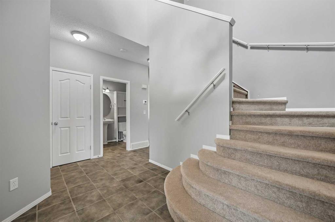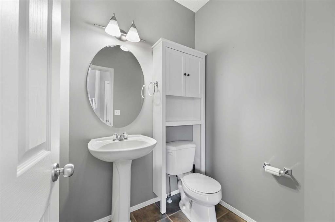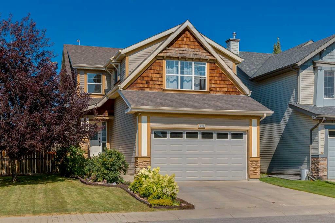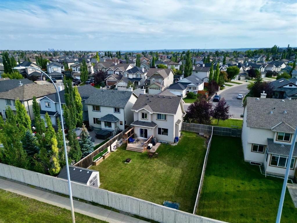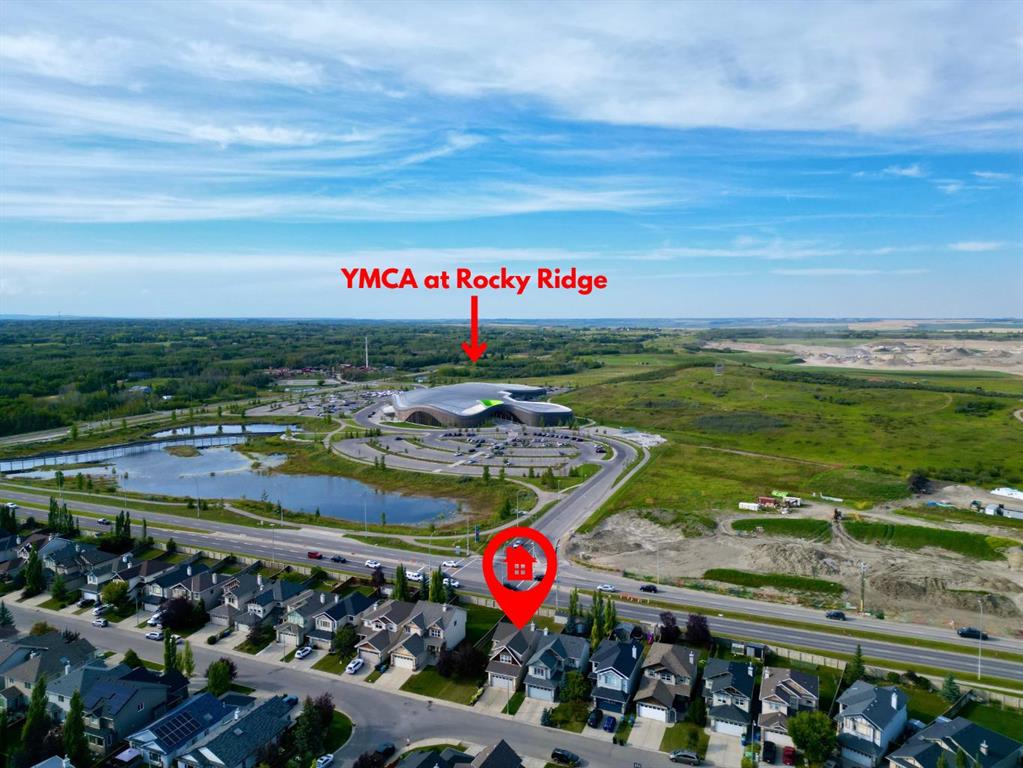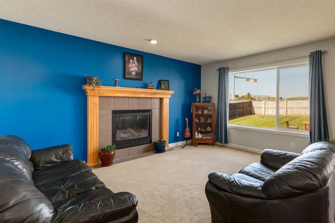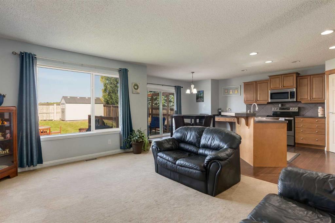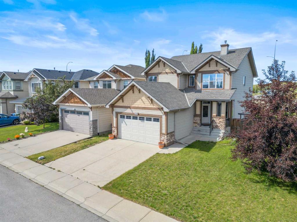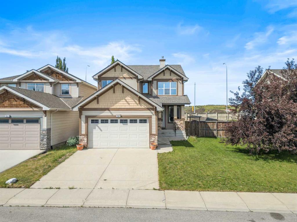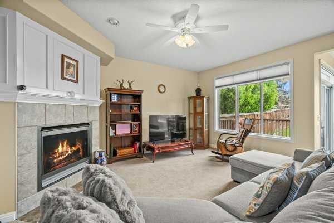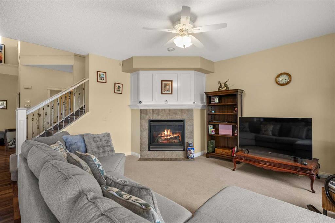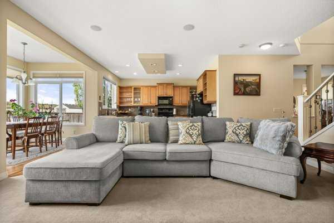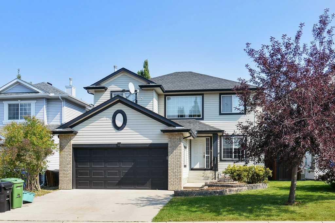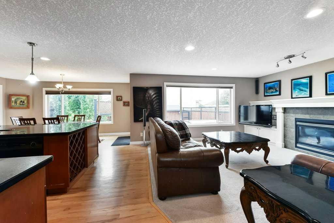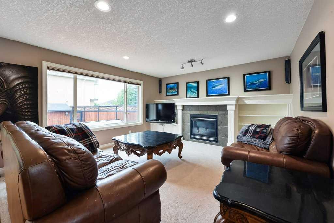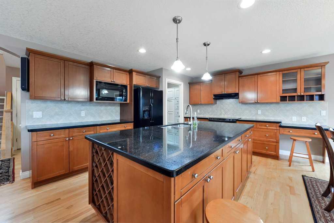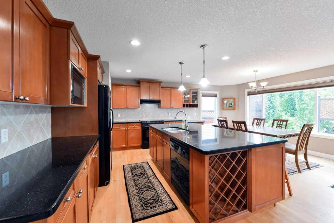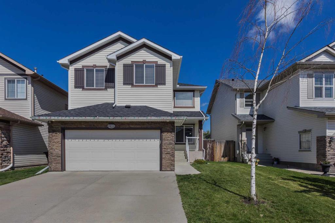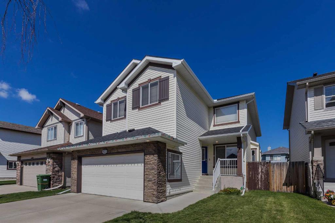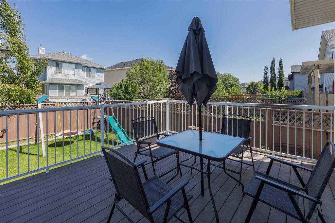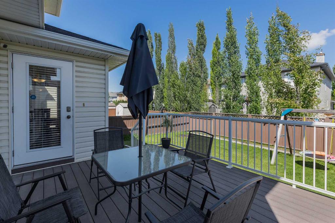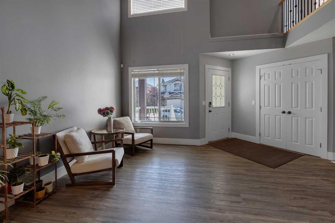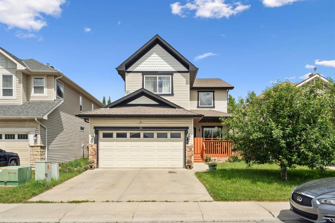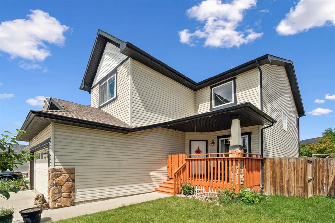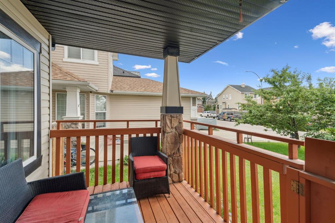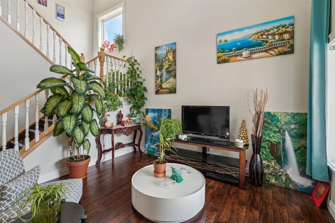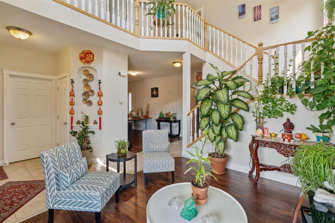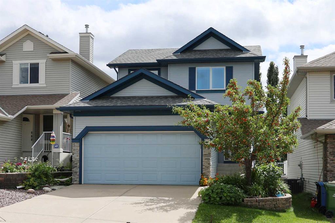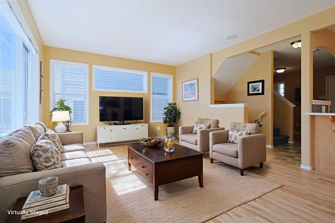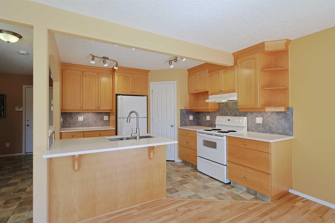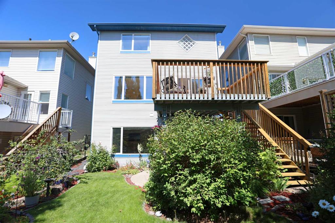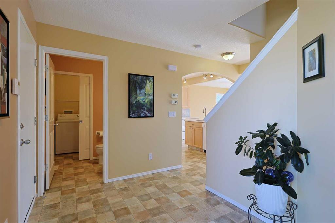64 Royal Oak Cape NW
Calgary T3G 0A5
MLS® Number: A2223216
$ 799,900
4
BEDROOMS
2 + 3
BATHROOMS
2,521
SQUARE FEET
2007
YEAR BUILT
Premiere Video Tour available. Welcome to this beautifully maintained 4-bedroom family home located in a quiet cul-de-sac in the Pillars of Royal Oak. With over 2,500 sq. ft. of living space and a landscaped, levelled, pie-shaped lot—a safe and spacious play area for kids, this home offers a functional layout perfect for families. It is nestled just moments from scenic wet ponds and walking/bike paths, ideal for enjoying nature close to home. The main floor features a cozy living room with a gas fireplace, a formal dining room with recessed ceiling, a private home office with a French door, and a modern kitchen with stainless steel appliances and views of the backyard. Upstairs, you'll find four generous bedrooms, including a spacious primary suite that fits a full king-size set, a vaulted bonus room for a private movie night, and convenient upper-floor laundry. Additional highlights include new central A/C, two-zone furnaces, a smart fridge with a smart display, and an unfinished basement ready for development. Enjoy proximity to parks, top-rated schools, YMCA, shopping, transit, and LRT, with quick access to downtown Calgary and the Rocky Mountains.
| COMMUNITY | Royal Oak |
| PROPERTY TYPE | Detached |
| BUILDING TYPE | House |
| STYLE | 2 Storey |
| YEAR BUILT | 2007 |
| SQUARE FOOTAGE | 2,521 |
| BEDROOMS | 4 |
| BATHROOMS | 5.00 |
| BASEMENT | Full, Unfinished |
| AMENITIES | |
| APPLIANCES | Dishwasher, Dryer, Electric Stove, Microwave, Refrigerator, Washer, Window Coverings |
| COOLING | None |
| FIREPLACE | Gas |
| FLOORING | Carpet, Ceramic Tile, Hardwood |
| HEATING | Central, Fireplace(s), Forced Air, Natural Gas |
| LAUNDRY | Laundry Room |
| LOT FEATURES | Back Yard, Landscaped, Level, Pie Shaped Lot, See Remarks |
| PARKING | Double Garage Attached |
| RESTRICTIONS | None Known |
| ROOF | Asphalt Shingle |
| TITLE | Fee Simple |
| BROKER | CIR Realty |
| ROOMS | DIMENSIONS (m) | LEVEL |
|---|---|---|
| Breakfast Nook | 9`11" x 5`0" | Main |
| Living Room | 11`1" x 13`7" | Main |
| Kitchen | 16`4" x 14`7" | Main |
| Dining Room | 12`11" x 10`10" | Main |
| 2pc Bathroom | 11`2" x 9`10" | Main |
| Hall | 15`11" x 16`10" | Main |
| Hall | 5`8" x 7`9" | Main |
| 2pc Bathroom | 4`11" x 4`9" | Main |
| Foyer | 7`3" x 8`6" | Main |
| Bedroom - Primary | 14`8" x 14`11" | Second |
| 5pc Ensuite bath | 10`2" x 13`2" | Second |
| Walk-In Closet | 8`2" x 5`6" | Second |
| 2pc Ensuite bath | 6`1" x 2`4" | Second |
| Bedroom | 12`5" x 10`0" | Second |
| 4pc Bathroom | 11`5" x 4`10" | Second |
| Hall | 3`10" x 15`3" | Second |
| Laundry | 5`5" x 5`8" | Second |
| Bedroom | 11`5" x 12`6" | Second |
| Bedroom | 11`7" x 9`8" | Second |
| Bonus Room | 19`3" x 15`10" | Second |

