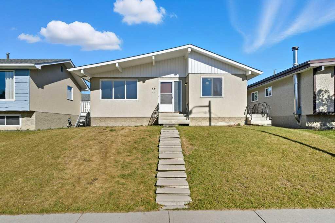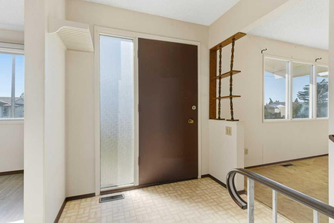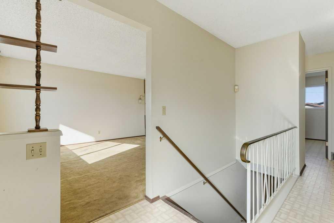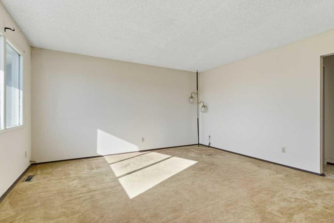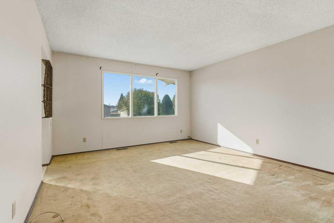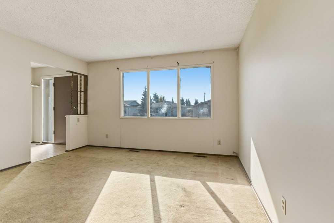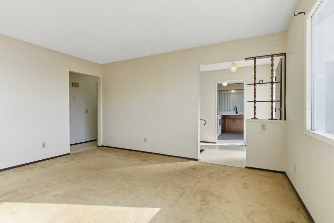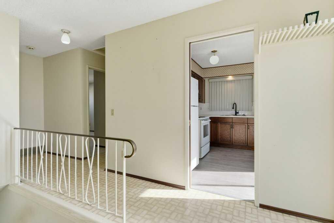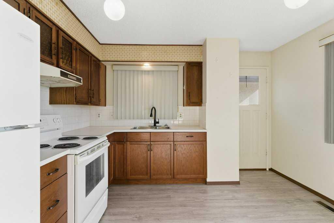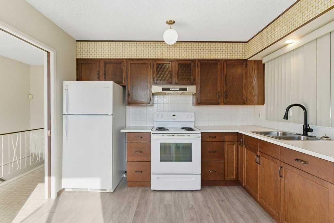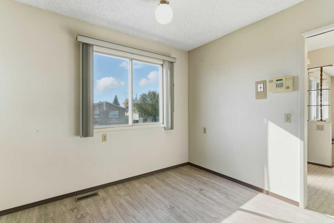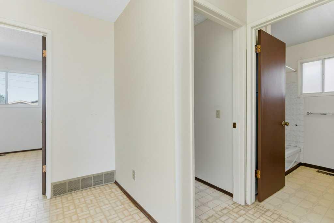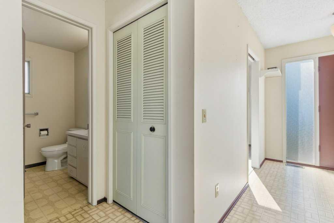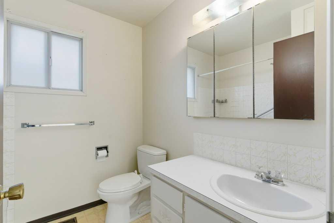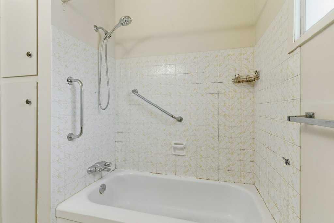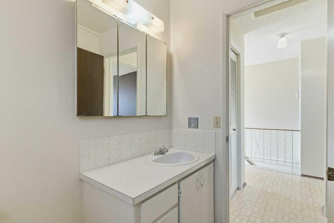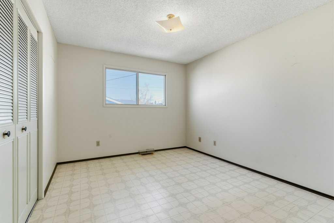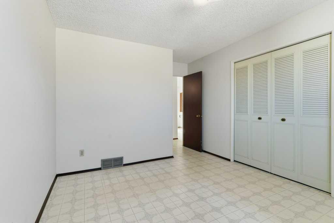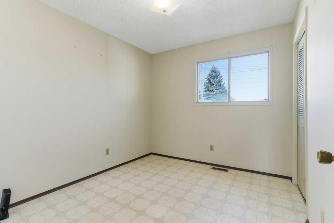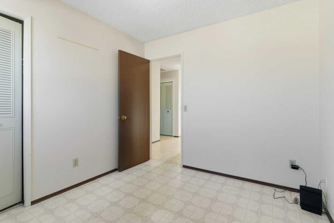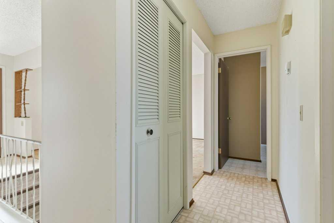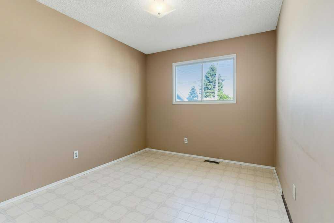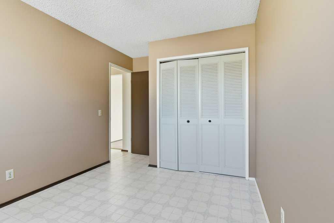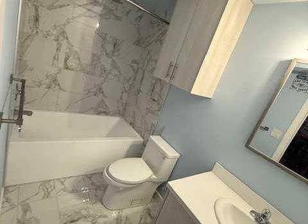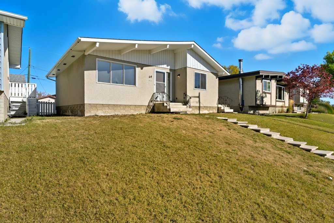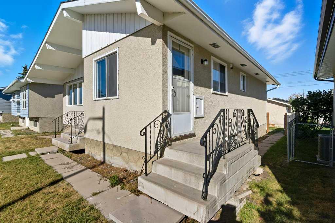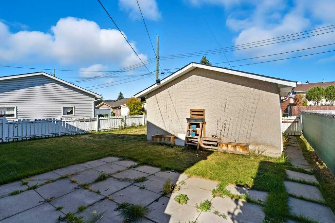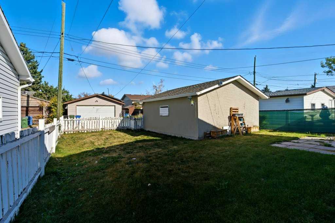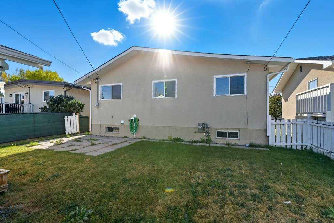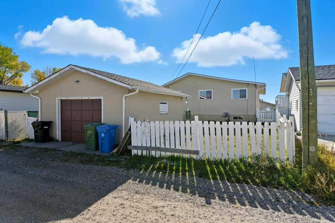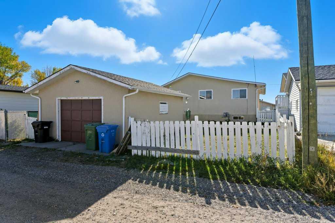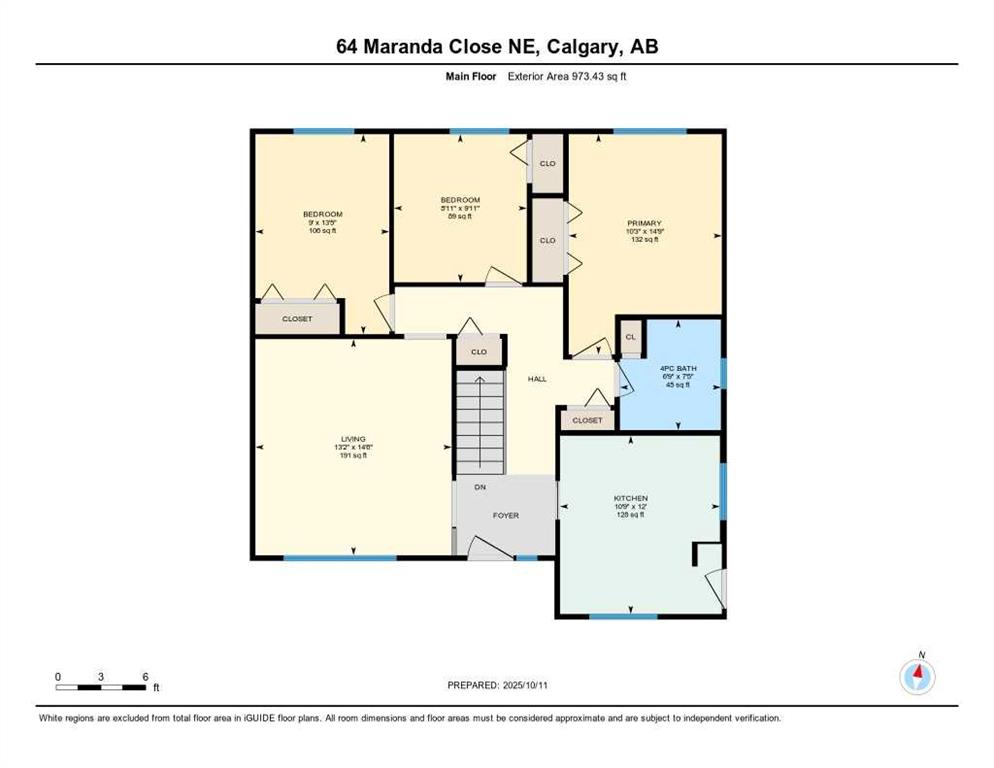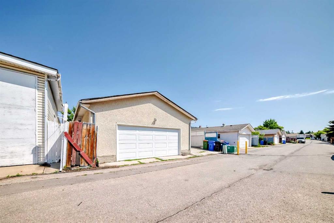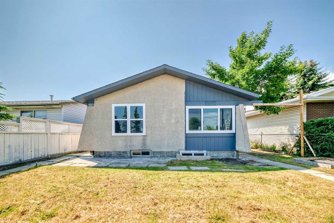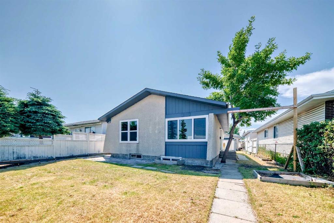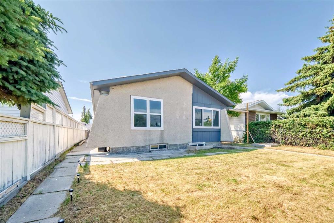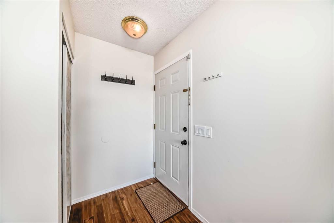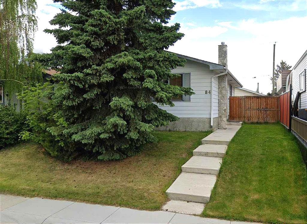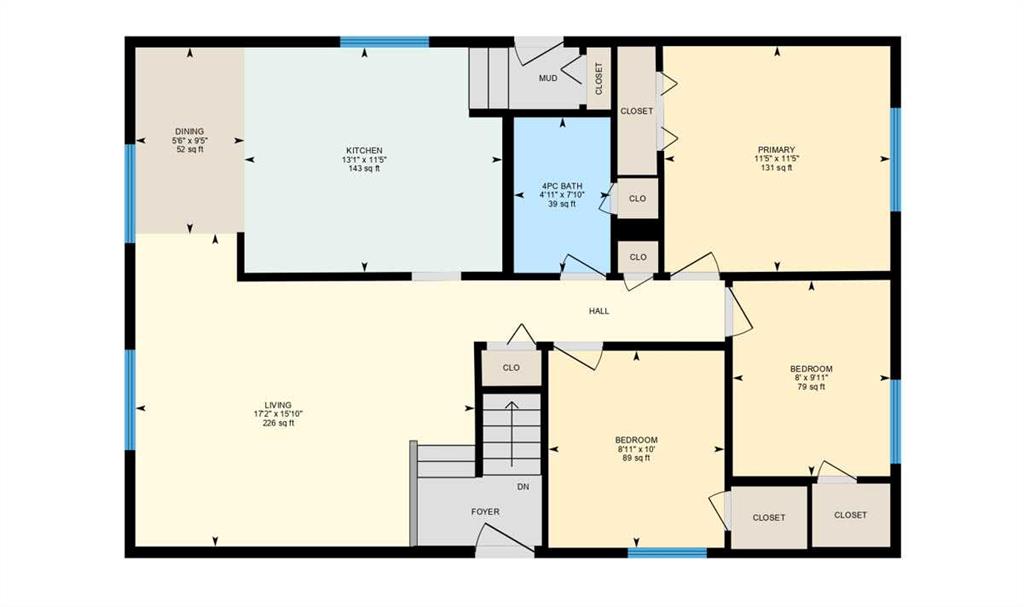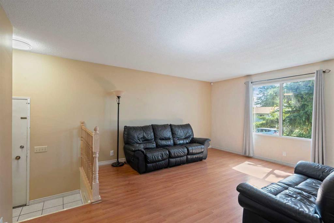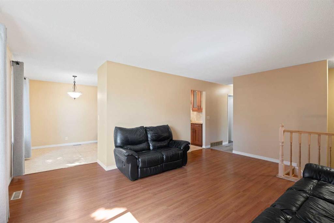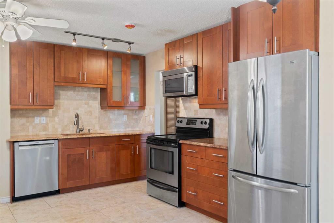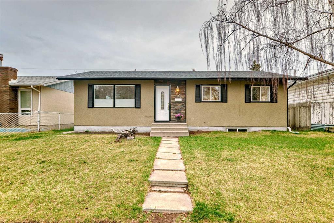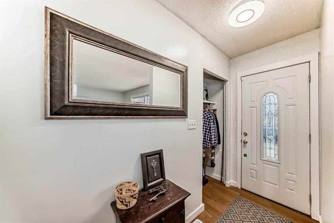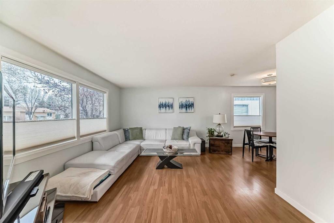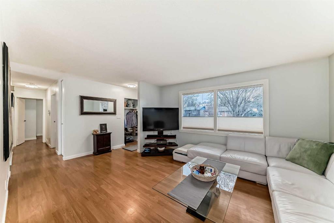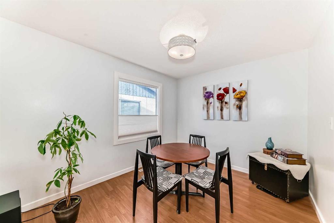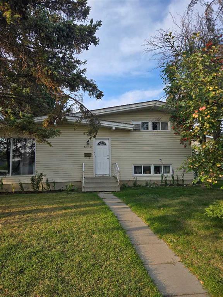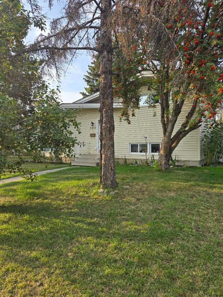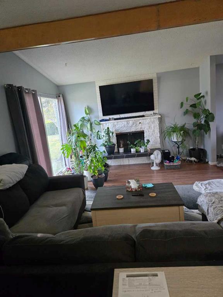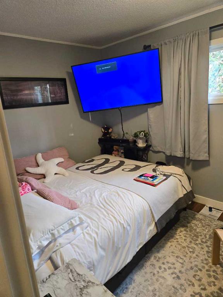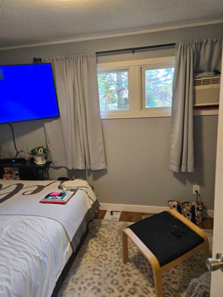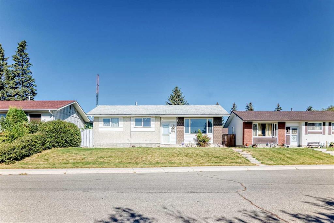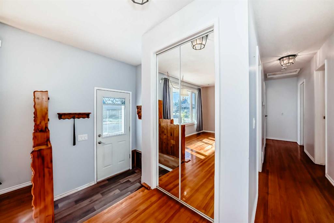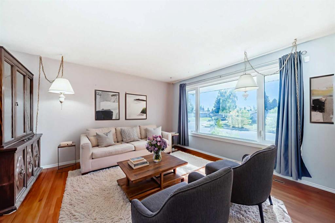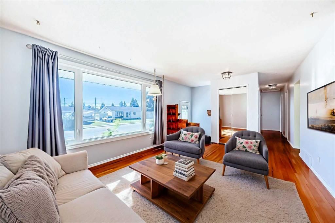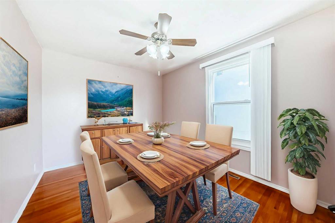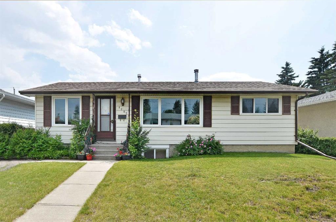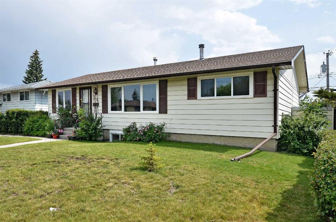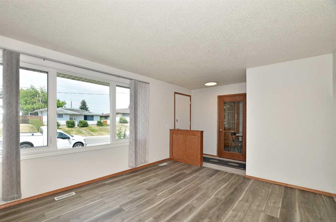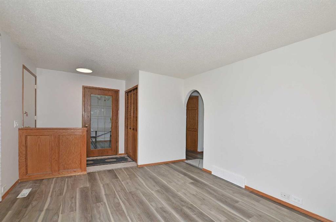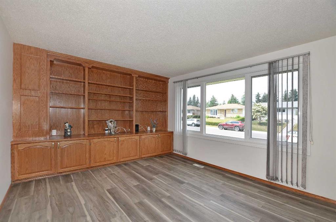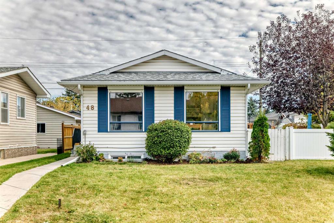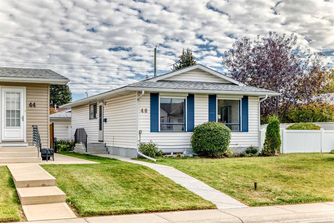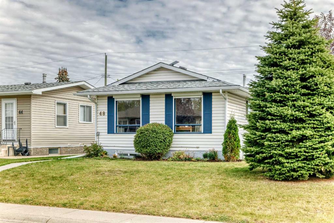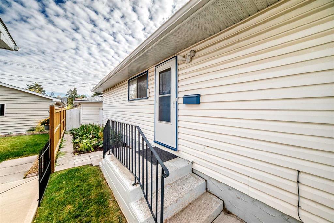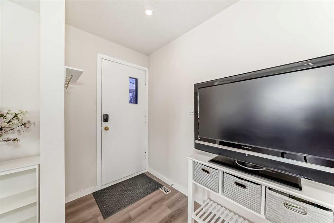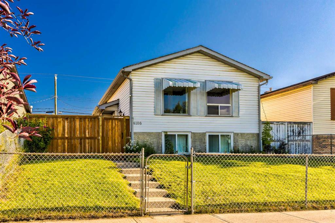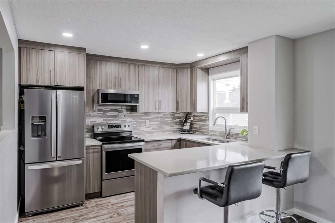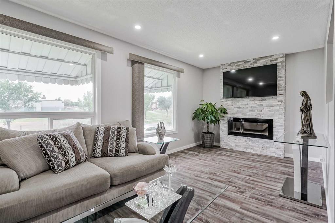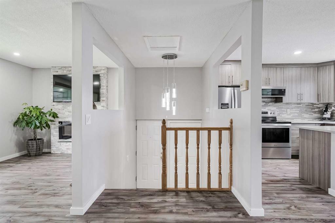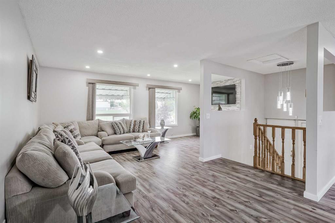64 Maranda Close NE
Calgary T2A3E8
MLS® Number: A2263969
$ 469,900
3
BEDROOMS
2 + 0
BATHROOMS
973
SQUARE FEET
1973
YEAR BUILT
Welcome to this solid 1973 bungalow in the established community of Marlborough. With 973 sq. ft. above grade, the home offers a traditional layout featuring 3 bedrooms, 1 full bathroom, a bright front living room, and an updated kitchen with eating area. The lower level is mostly unfinished but includes a newer 4-piece bathroom, providing excellent potential to develop additional living space. Set on a 4,510 sq. ft. lot, the property features both front and back yards as well as an oversized single detached garage with back lane access. Recent updates include the high-efficiency furnace, kitchen, and 4-piece bathroom, while the rest of the interior offers a clean slate for renovation and customization. Ideal for first-time buyers, investors, or those seeking a project, this home is conveniently located near parks, schools, shopping, playgrounds, and transit.
| COMMUNITY | Marlborough |
| PROPERTY TYPE | Detached |
| BUILDING TYPE | House |
| STYLE | Bungalow |
| YEAR BUILT | 1973 |
| SQUARE FOOTAGE | 973 |
| BEDROOMS | 3 |
| BATHROOMS | 2.00 |
| BASEMENT | Full, Unfinished |
| AMENITIES | |
| APPLIANCES | Electric Stove, Range Hood, Refrigerator, Washer/Dryer |
| COOLING | None |
| FIREPLACE | N/A |
| FLOORING | Carpet, Linoleum, Vinyl |
| HEATING | High Efficiency |
| LAUNDRY | In Basement |
| LOT FEATURES | Back Lane, Back Yard, City Lot, Front Yard |
| PARKING | Single Garage Detached |
| RESTRICTIONS | None Known |
| ROOF | Asphalt Shingle |
| TITLE | Fee Simple |
| BROKER | Royal LePage Benchmark |
| ROOMS | DIMENSIONS (m) | LEVEL |
|---|---|---|
| 4pc Bathroom | 6`3" x 10`1" | Basement |
| Living Room | 13`2" x 14`6" | Main |
| Kitchen | 10`9" x 12`0" | Main |
| Bedroom - Primary | 10`3" x 14`9" | Main |
| Bedroom | 8`11" x 9`11" | Main |
| Bedroom | 9`0" x 13`5" | Main |
| 4pc Bathroom | 6`9" x 7`5" | Main |

