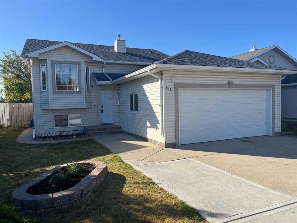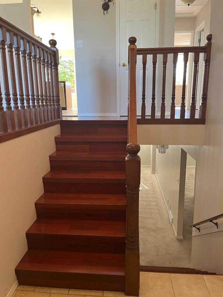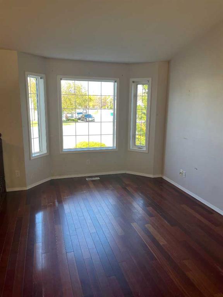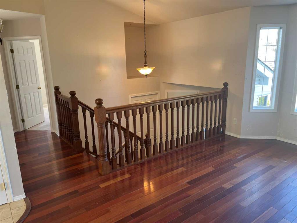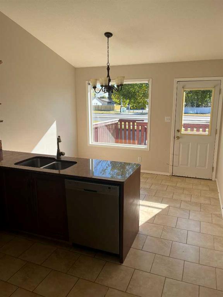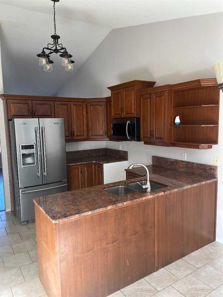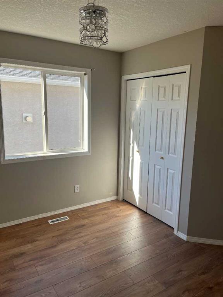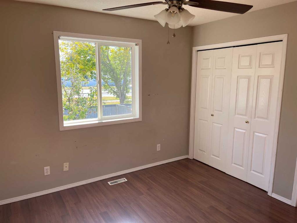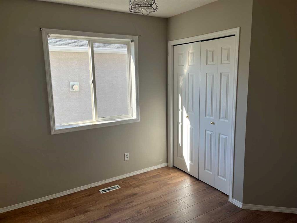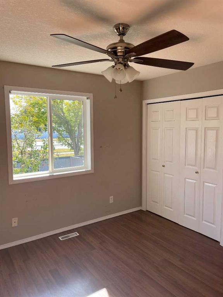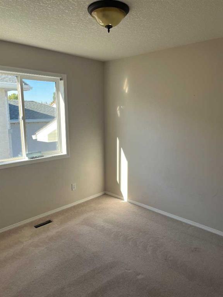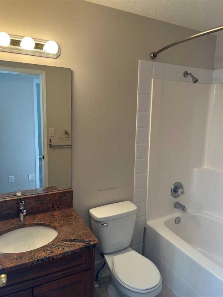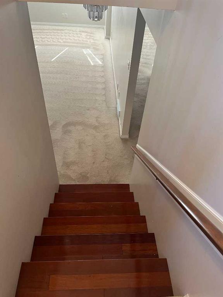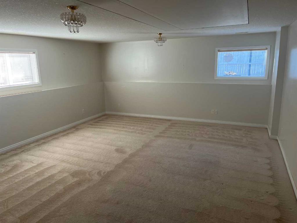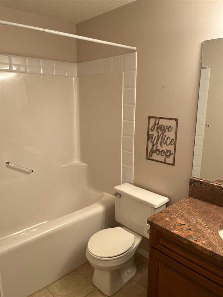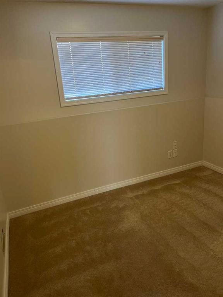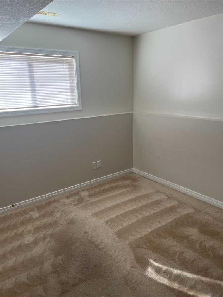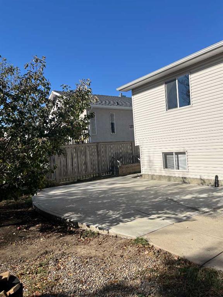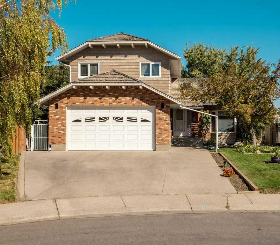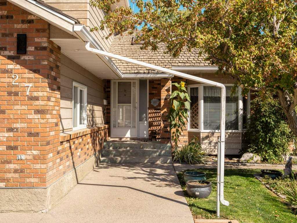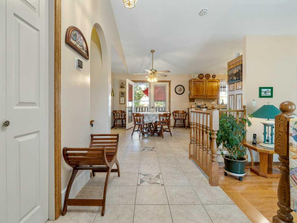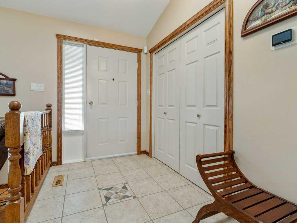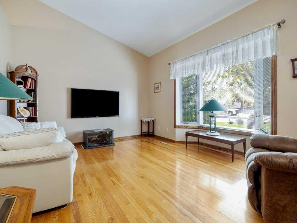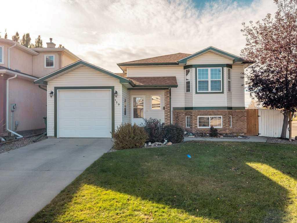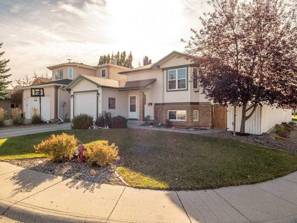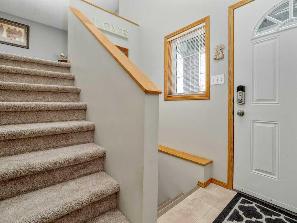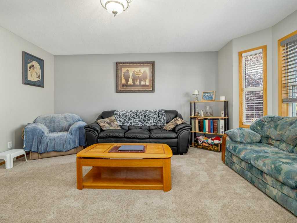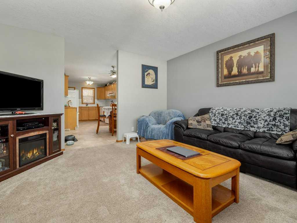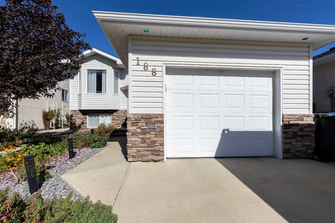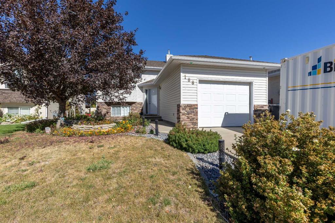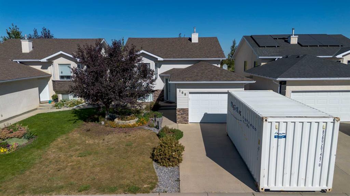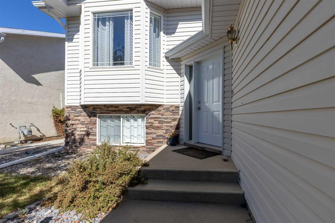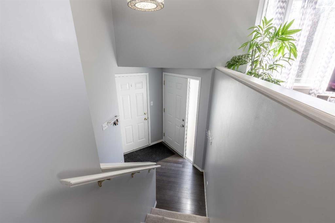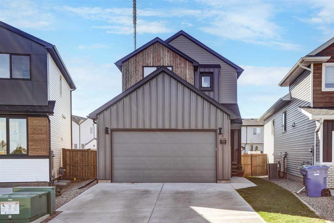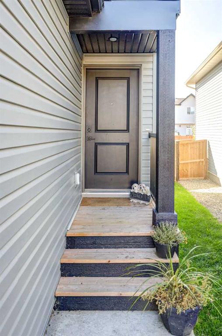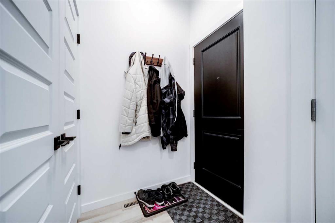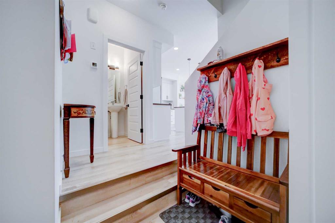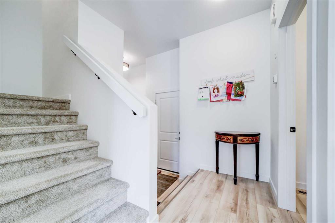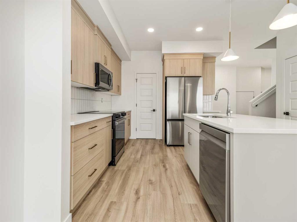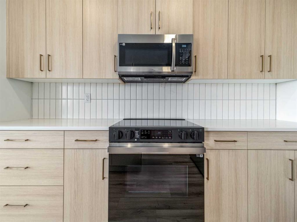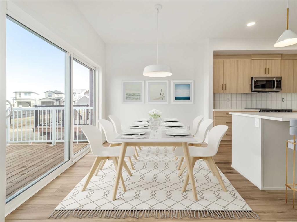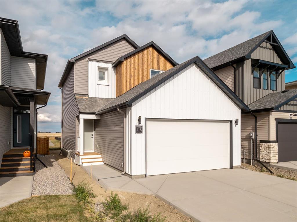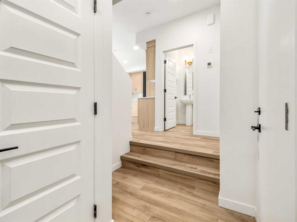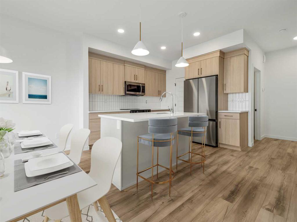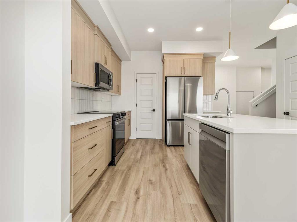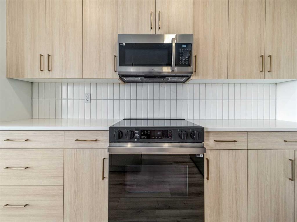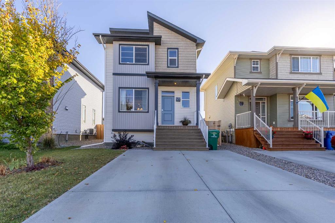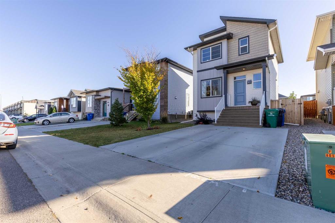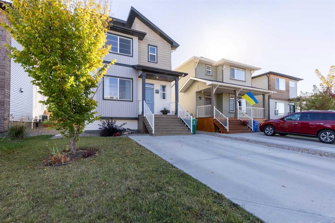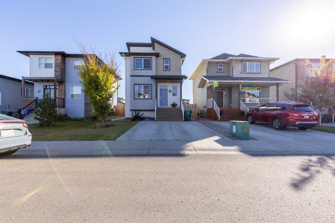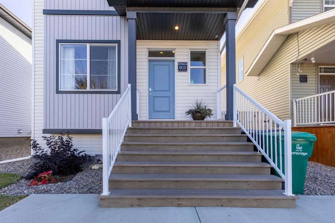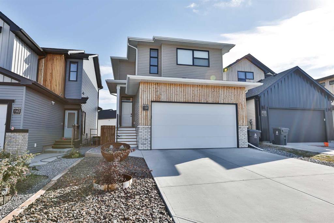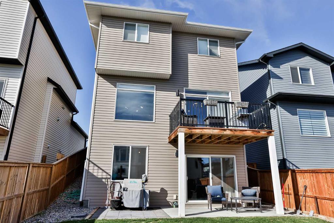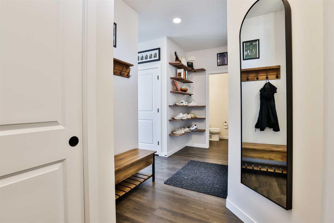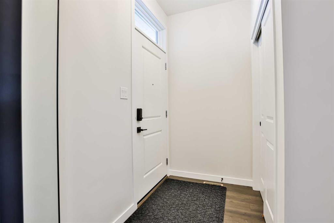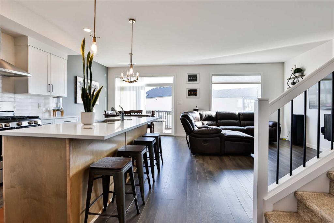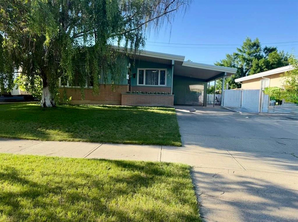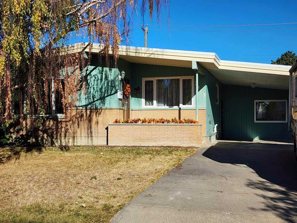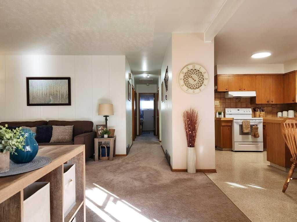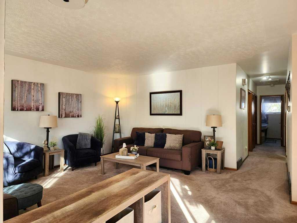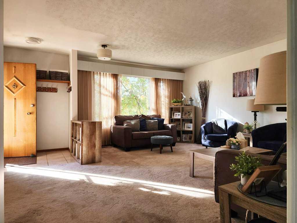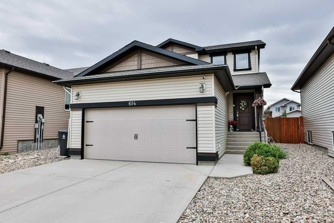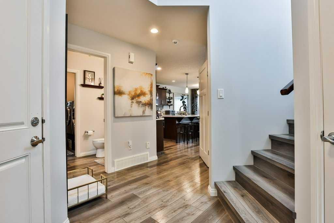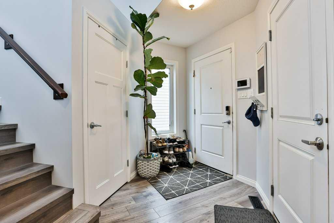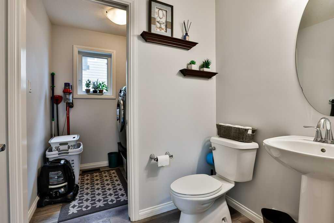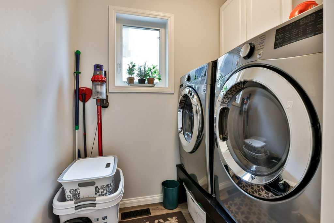64 Ermineview Way N
Lethbridge T1H 6M8
MLS® Number: A2263537
$ 469,000
5
BEDROOMS
3 + 0
BATHROOMS
2000
YEAR BUILT
Fantastic Northside Bi/level Five bedroom home, walking distance to grocery shopping, parks schools, bus and lake, located on a Cul de sac with just local traffic, great floor plan upstairs and down, vaulted ceiling with great potential, needs a bit of lipstick and make up and priced accordingly. Call today for an immediate viewing.
| COMMUNITY | Uplands |
| PROPERTY TYPE | Detached |
| BUILDING TYPE | House |
| STYLE | Bi-Level |
| YEAR BUILT | 2000 |
| SQUARE FOOTAGE | 1,042 |
| BEDROOMS | 5 |
| BATHROOMS | 3.00 |
| BASEMENT | Finished, Full |
| AMENITIES | |
| APPLIANCES | Central Air Conditioner, Dishwasher, Microwave, Refrigerator, Washer/Dryer |
| COOLING | Central Air |
| FIREPLACE | N/A |
| FLOORING | Carpet, Hardwood, Laminate, Linoleum |
| HEATING | Forced Air |
| LAUNDRY | In Basement |
| LOT FEATURES | Back Yard, City Lot, Cul-De-Sac |
| PARKING | Double Garage Attached |
| RESTRICTIONS | None Known |
| ROOF | Asphalt |
| TITLE | Fee Simple |
| BROKER | RE/MAX REAL ESTATE - LETHBRIDGE |
| ROOMS | DIMENSIONS (m) | LEVEL |
|---|---|---|
| Family Room | 19`0" x 16`6" | Lower |
| Bedroom | 8`4" x 8`0" | Lower |
| Bedroom | 9`6" x 8`0" | Lower |
| 4pc Bathroom | Lower | |
| 3pc Ensuite bath | Main | |
| Living Room | 10`6" x 14`6" | Main |
| Dining Room | 10`6" x 8`0" | Main |
| Bedroom - Primary | 11`0" x 10`0" | Main |
| Bedroom | 10`0" x 9`0" | Main |
| Bedroom | 10`0" x 9`3" | Main |
| 4pc Bathroom | Main | |
| Kitchen | 10`6" x 8`10" | Main |

