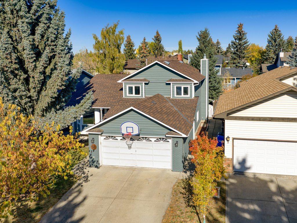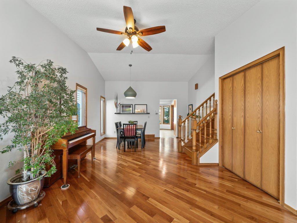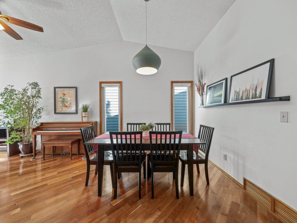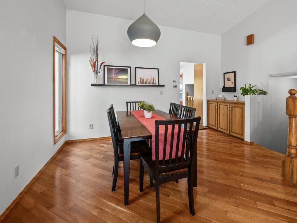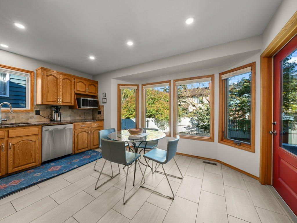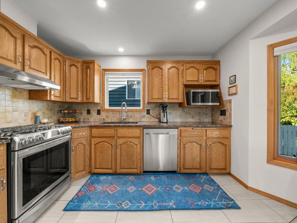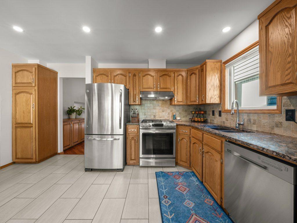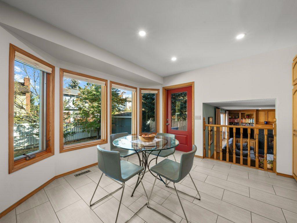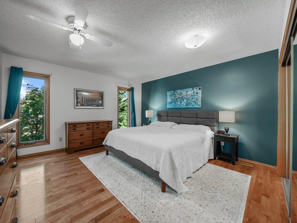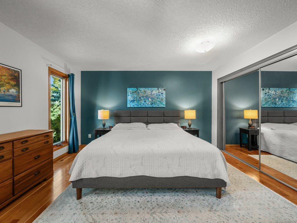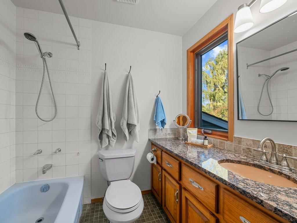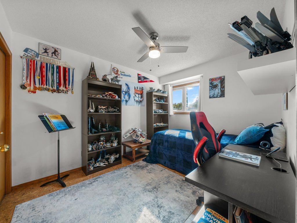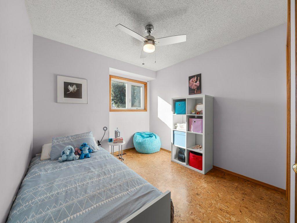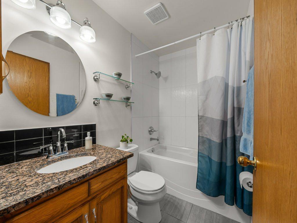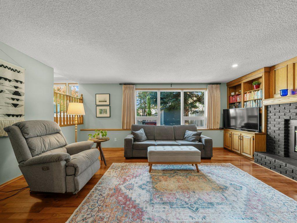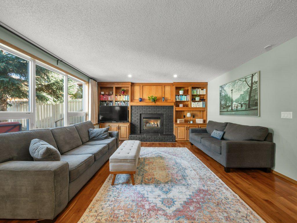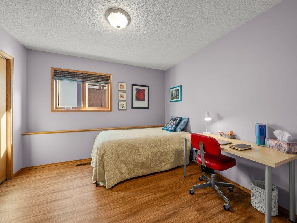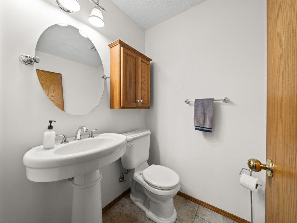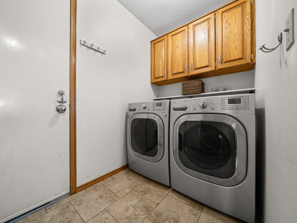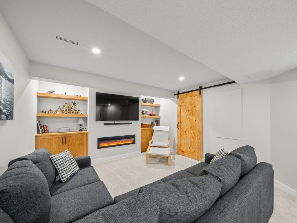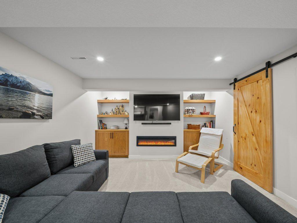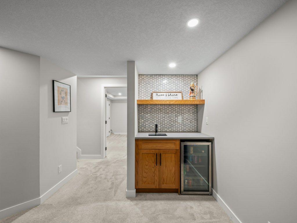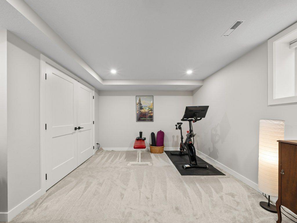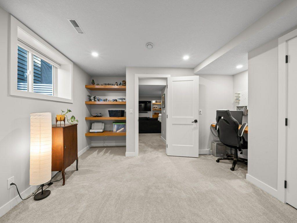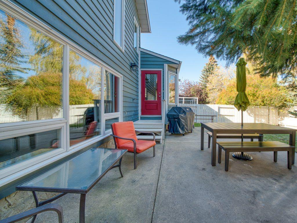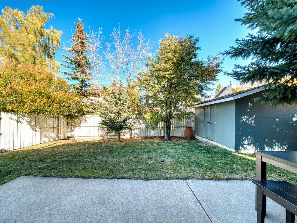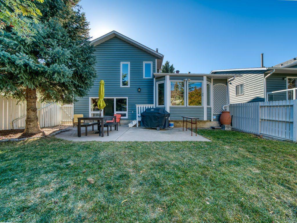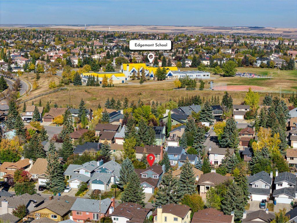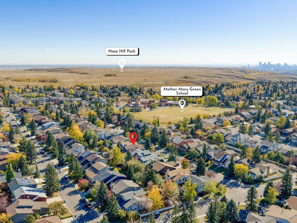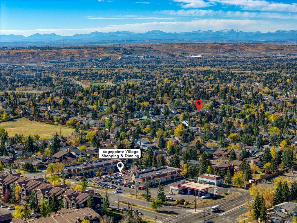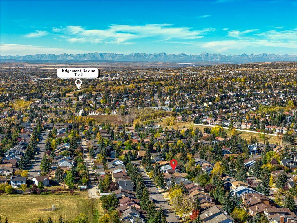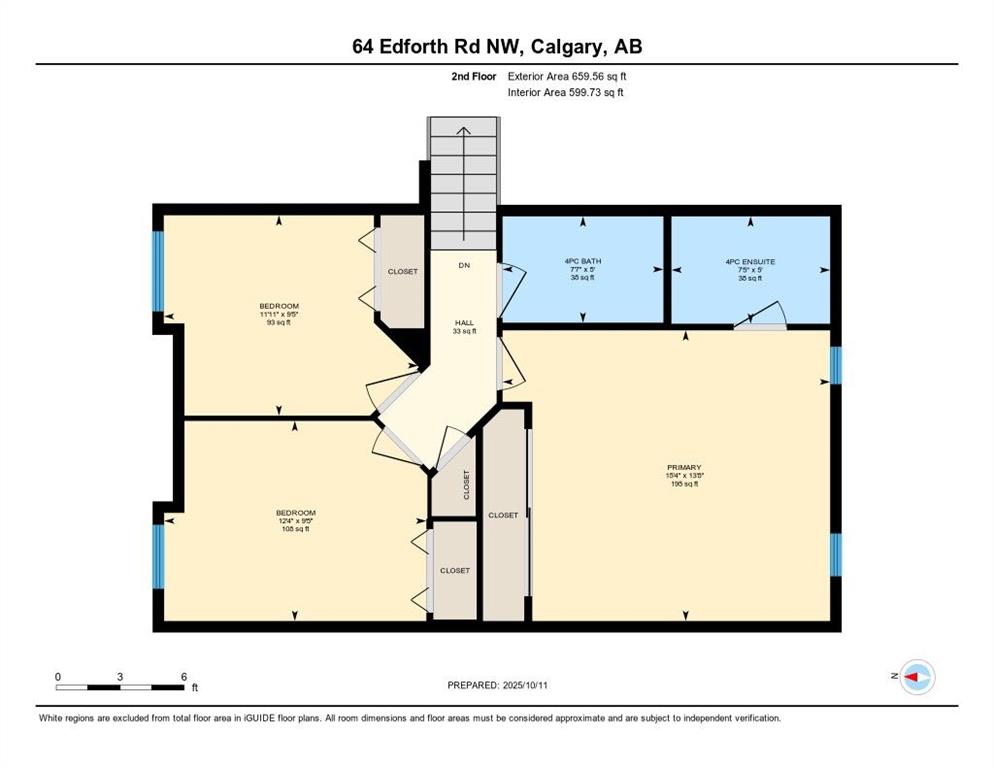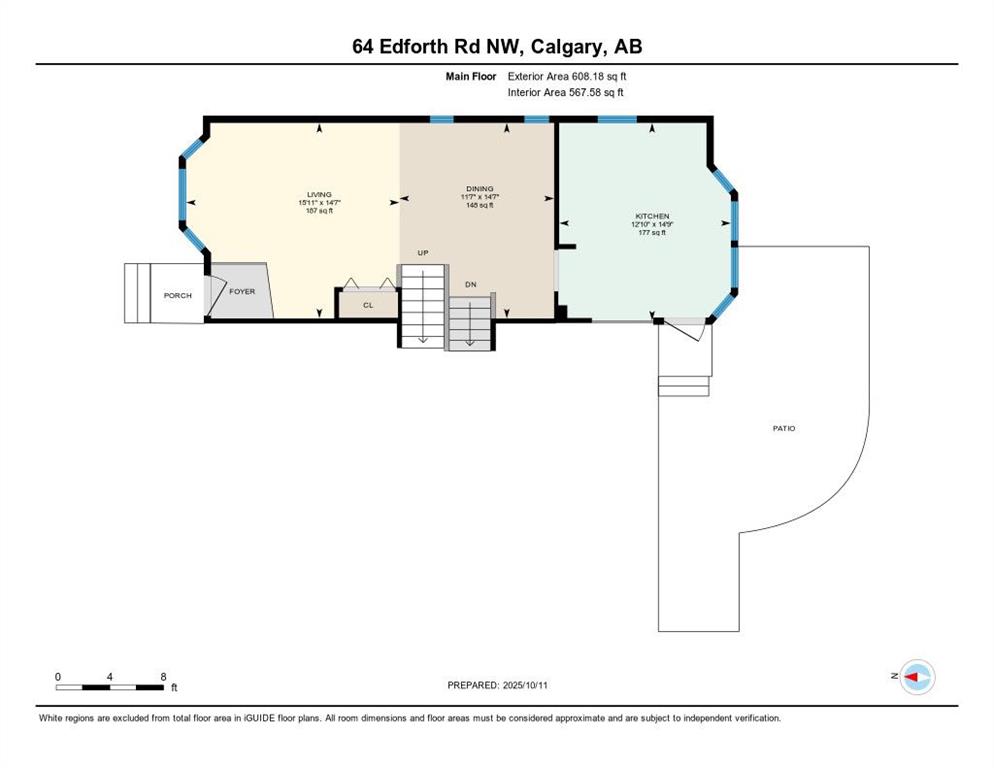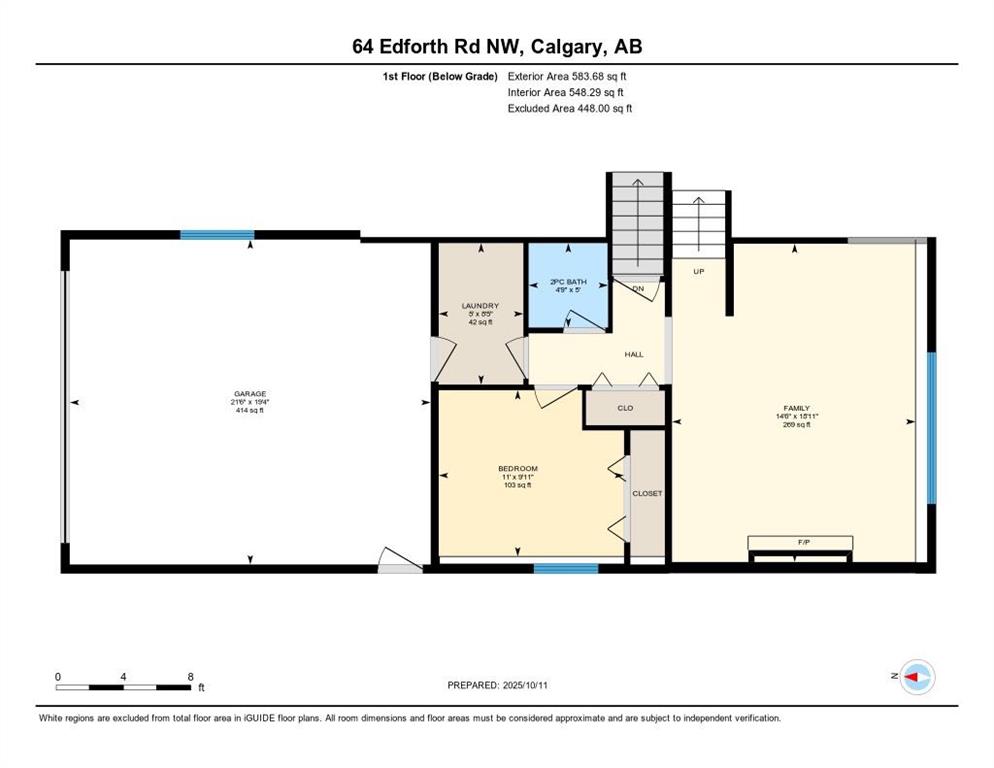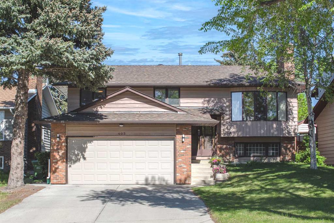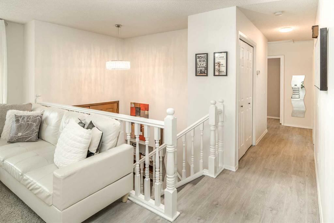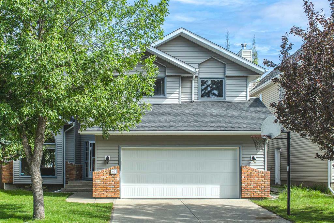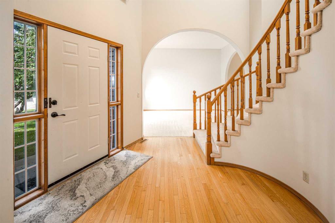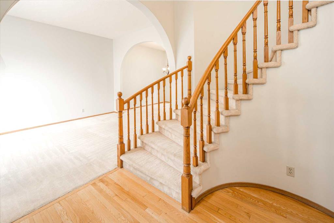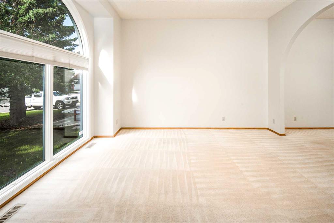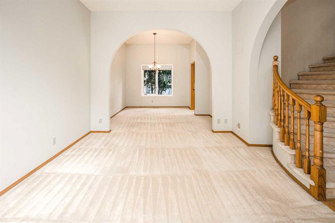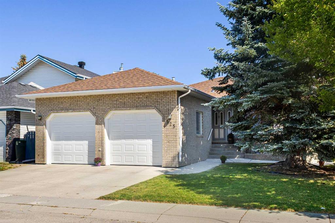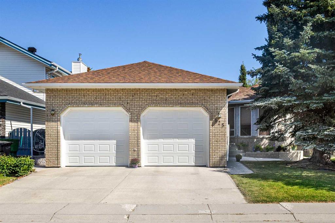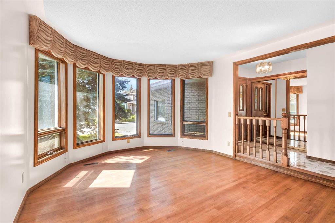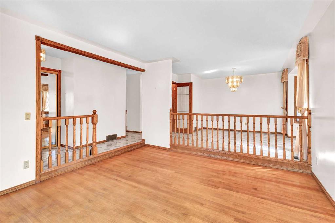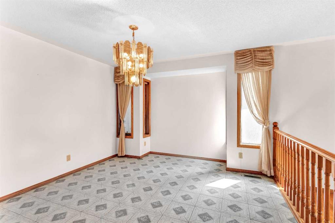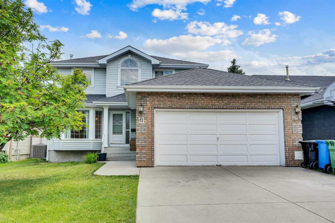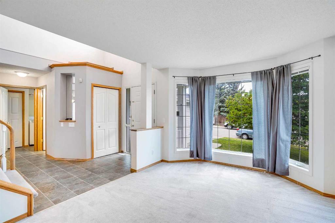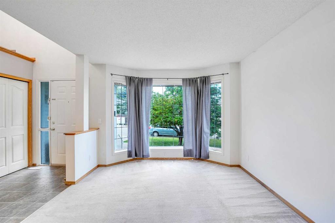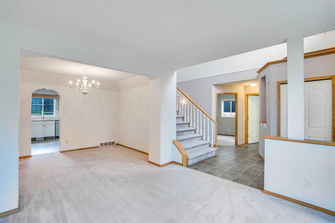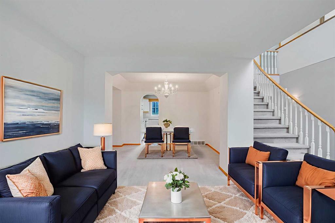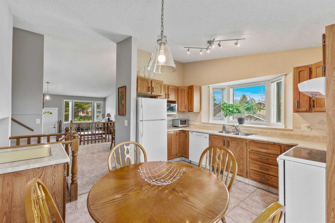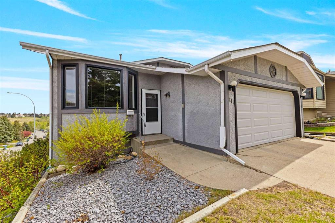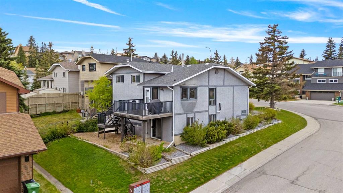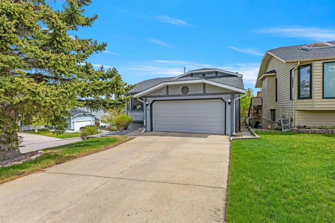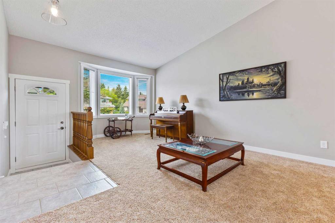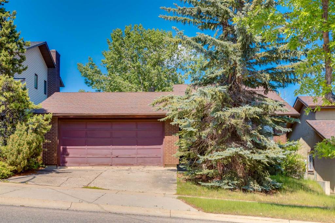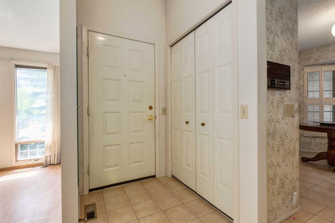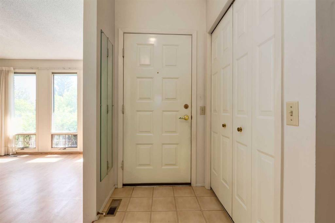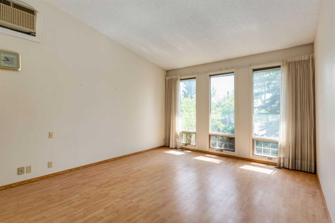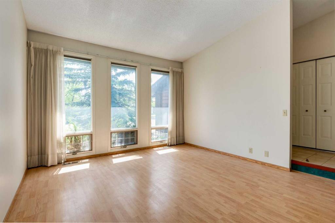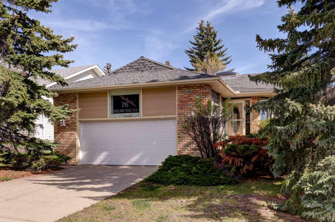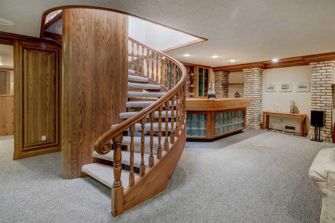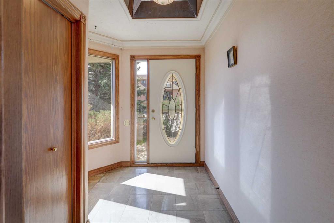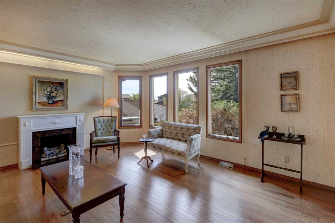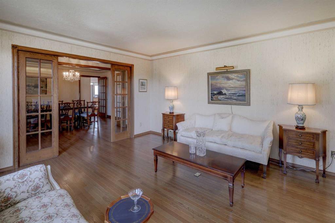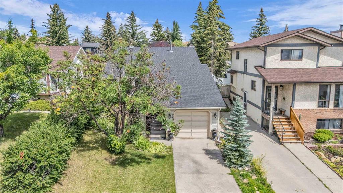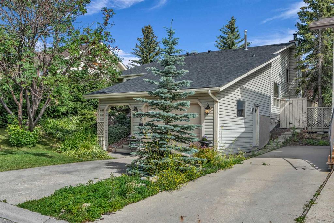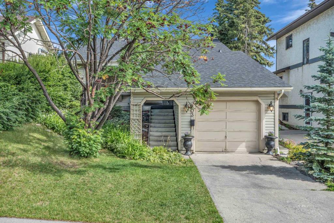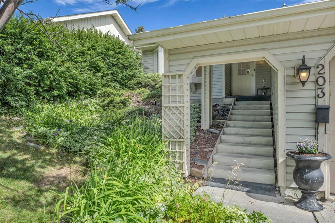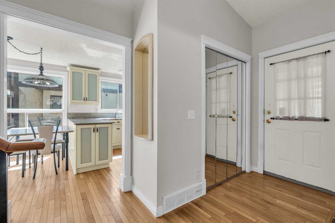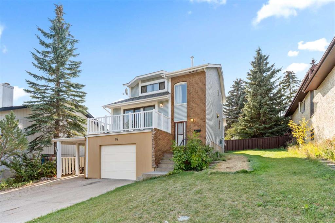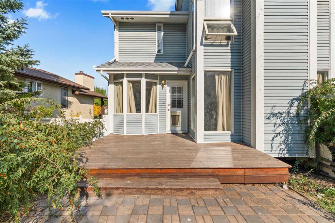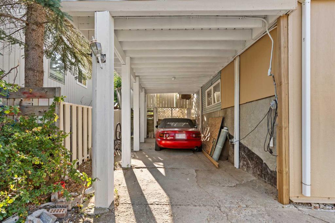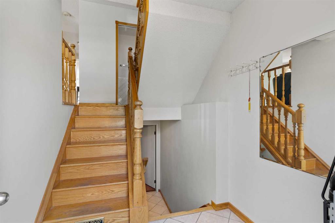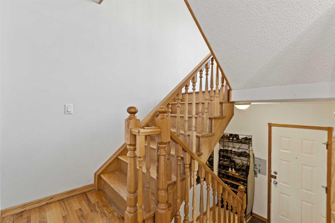64 Edforth Road NW
Calgary T3A 3V6
MLS® Number: A2265000
$ 729,900
5
BEDROOMS
2 + 1
BATHROOMS
1986
YEAR BUILT
Located in upper Edgemont on a mature, tree-lined lot, this 5-bedroom split level offers over 1,850 sq ft across the three levels, plus a fully developed basement. A practical layout with vaulted ceilings and cherry hardwood supports comfortable day-to-day living. The kitchen adds function with granite counters, a full stainless appliance package, tile backsplash, updated tile flooring, and pot lights. Upstairs are three bedrooms, including a primary with ensuite, while a main-level bedroom works well as a home office next to the powder room. The renovated basement provides added flexibility with a rec room, wet bar, built-in fireplace, a fifth bedroom, and generous crawl-space storage. Recent improvements include a modern exterior repaint, newer high-efficiency furnace and central A/C, and updated windows for comfort and efficiency. Set on a quiet street with mature landscaping and close access to neighbourhood schools and Nose Hill Park.
| COMMUNITY | Edgemont |
| PROPERTY TYPE | Detached |
| BUILDING TYPE | House |
| STYLE | 4 Level Split |
| YEAR BUILT | 1986 |
| SQUARE FOOTAGE | 1,268 |
| BEDROOMS | 5 |
| BATHROOMS | 3.00 |
| BASEMENT | Finished, Full |
| AMENITIES | |
| APPLIANCES | Dishwasher, Dryer, Microwave, Refrigerator, Stove(s), Washer, Window Coverings |
| COOLING | Central Air |
| FIREPLACE | Brick Facing, Gas |
| FLOORING | Ceramic Tile, Cork, Hardwood |
| HEATING | Forced Air |
| LAUNDRY | Laundry Room, Lower Level |
| LOT FEATURES | Landscaped, Rectangular Lot, Treed |
| PARKING | Double Garage Attached |
| RESTRICTIONS | None Known |
| ROOF | Asphalt Shingle |
| TITLE | Fee Simple |
| BROKER | RE/MAX iRealty Innovations |
| ROOMS | DIMENSIONS (m) | LEVEL |
|---|---|---|
| Bedroom | 16`7" x 13`8" | Basement |
| Game Room | 17`0" x 12`11" | Basement |
| Furnace/Utility Room | 6`4" x 5`7" | Basement |
| Family Room | 18`11" x 14`6" | Lower |
| Bedroom | 11`0" x 9`11" | Lower |
| Laundry | 8`5" x 5`0" | Lower |
| 2pc Bathroom | 5`0" x 4`9" | Lower |
| Kitchen | 14`9" x 12`10" | Main |
| Living Room | 15`11" x 14`7" | Main |
| Dining Room | 14`7" x 11`7" | Main |
| Bedroom - Primary | 15`4" x 13`8" | Second |
| Bedroom | 12`4" x 9`5" | Second |
| Bedroom | 11`11" x 9`5" | Second |
| 4pc Ensuite bath | 7`5" x 5`0" | Second |
| 4pc Bathroom | 7`7" x 5`0" | Second |
| Hall | 8`11" x 4`3" | Second |

