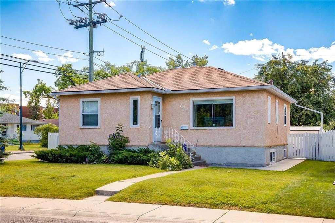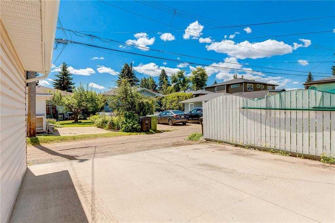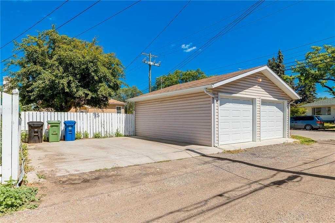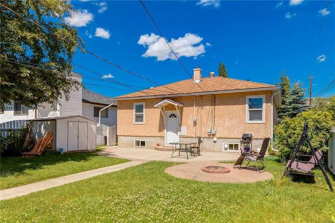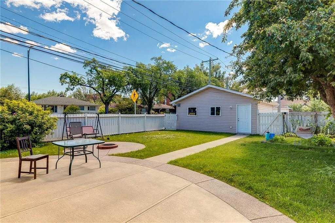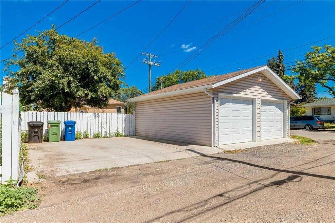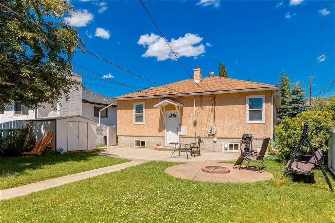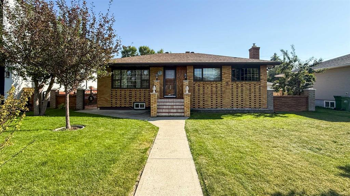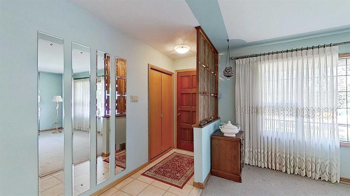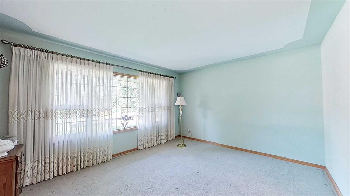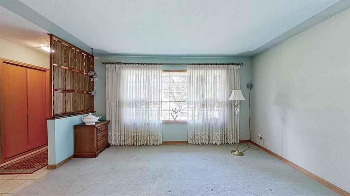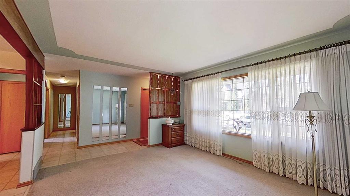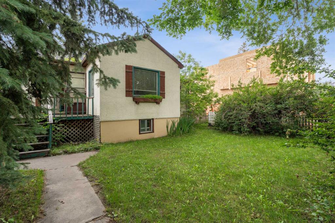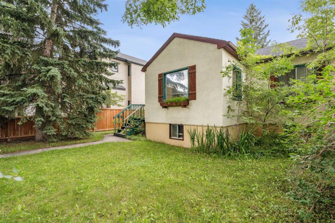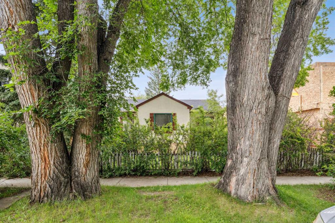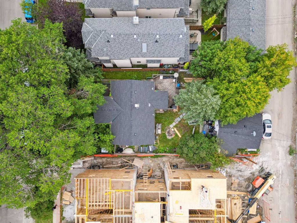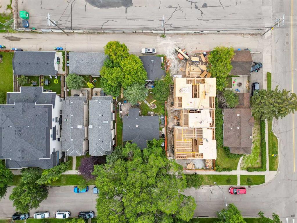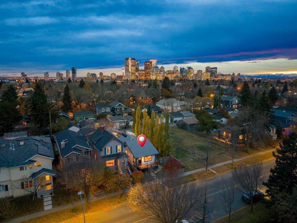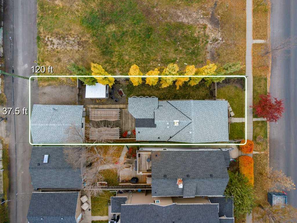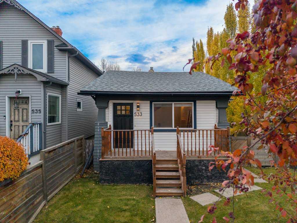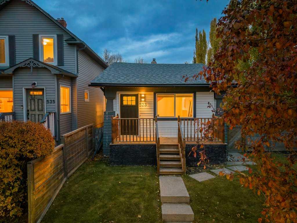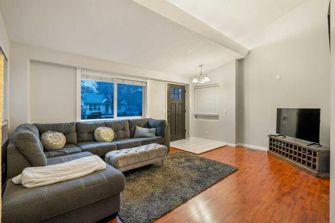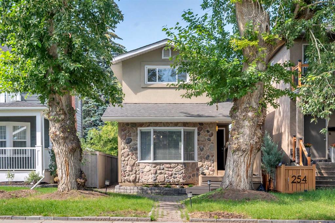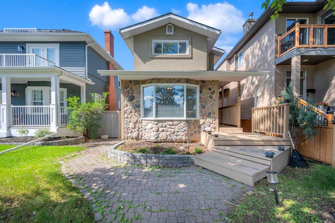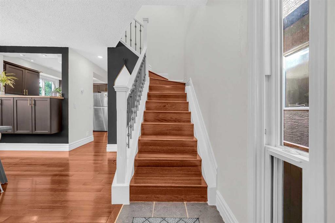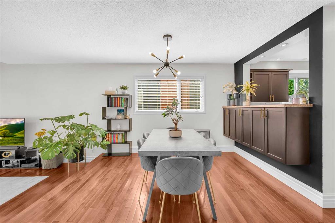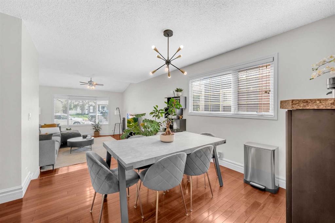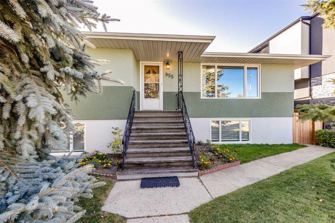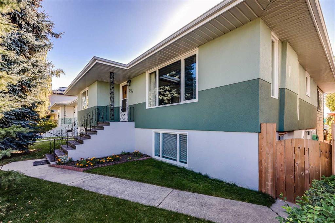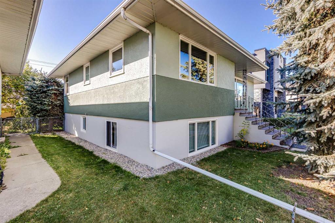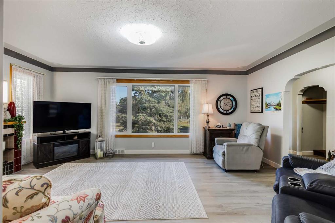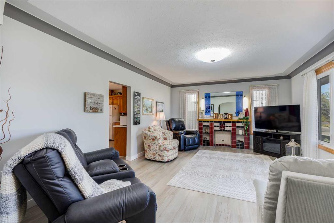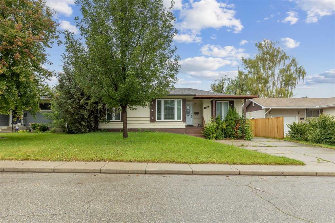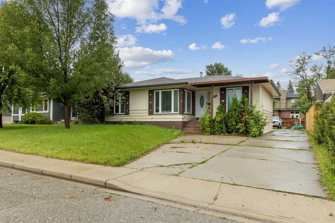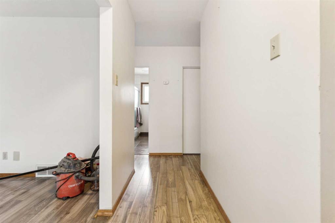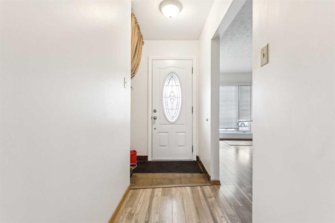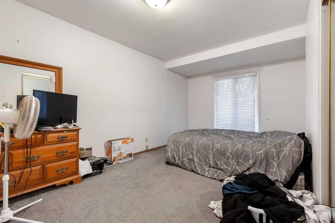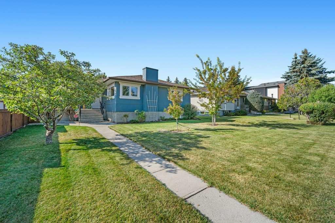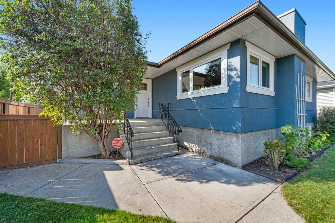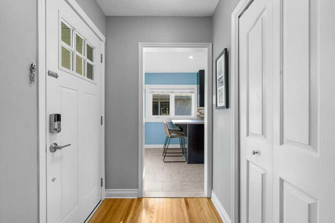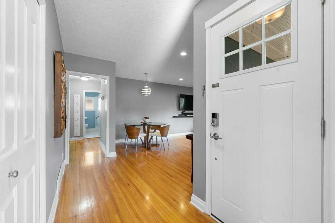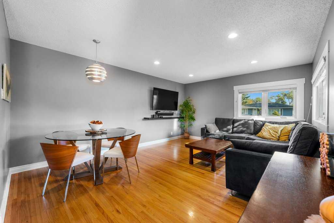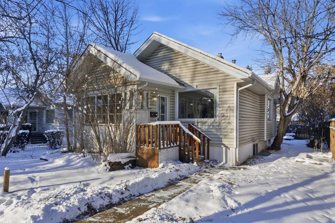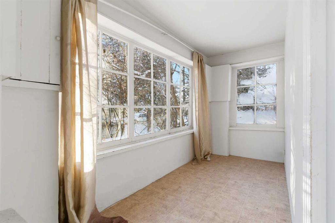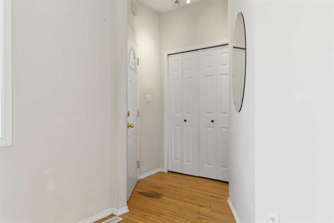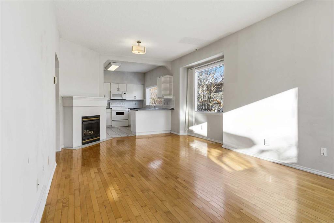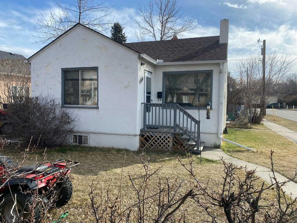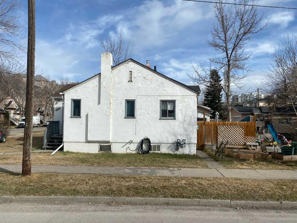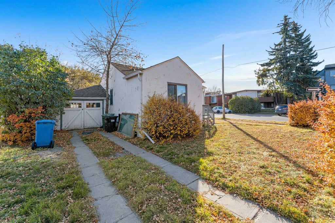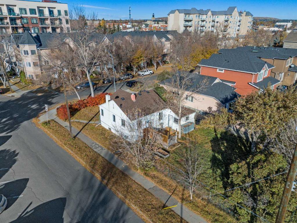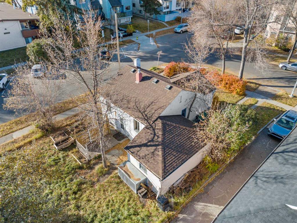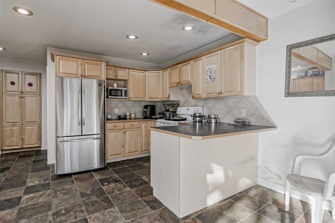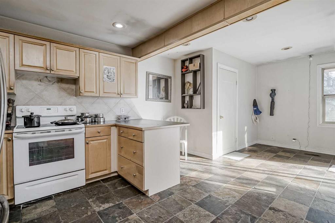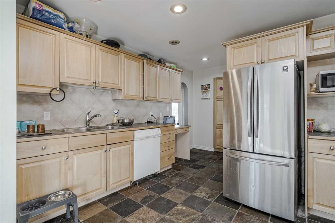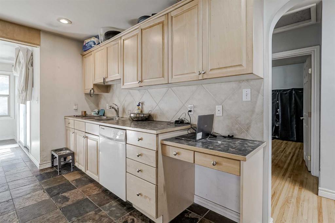639 18 Avenue NE
Calgary T2E 1N7
MLS® Number: A2265644
$ 774,900
2
BEDROOMS
2 + 0
BATHROOMS
834
SQUARE FEET
1948
YEAR BUILT
Prime Development Opportunity - Approved Triplex in Winston Heights/Mountview. Turnkey Development Ready for Construction Rare opportunity to acquire a fully-approved development permit for a 3-unit rowhouse complex with legal secondary suites on a prime corner lot. This shovel-ready project offers exceptional value in one of Calgary's most desirable inner-city communities. Approved Unit Specifications Three Luxury Rowhouses - Each unit approximately 2,536-2,540 sq ft 4 Bedrooms | 3.5 Bathrooms | 4 Levels Lower Level: Legal secondary suite with bedroom, full bath, living area & mechanical room Main Floor: Open-concept living/dining, kitchen with island, powder room, suite foyer Upper Floor: Two bedrooms, full bathroom, private terrace (135 sq ft) Penthouse: Master suite with walk-in closet & ensuite, family room, mechanical room Key Development Features Four-Car Heated Garage with individual overhead doors Total 6 Units: 3 main homes + 3 legal secondary suites Solar-Ready with conduit infrastructure EV Charging Capable (40A, 240V circuits) Contemporary Design: Architectural panels, stucco, metal accents Energy Efficient: Spray foam insulation, 2-hour firewall separation Prime contender for MLI Select - favorable financing potential Prime Corner Location Dual frontage on 6 Street NE & 18 Avenue NE (collector road) Minutes to downtown Calgary Walking distance to amenities, transit, parks & schools Established, walkable community with character Development Details Total Building Area: 7,614 sq ft Density: 59.51 units/hectare (optimal) Parking: 4 stalls (exceeds requirements) Zoning: R-CG (Residential Grade-Oriented Infill) Perfect For Developers & builders seeking turnkey inner-city projects | Investors wanting premium rental income | Those capitalizing on Calgary's strong housing market Why This Project Approved & Ready: Development Permit approved - skip months of planning Revenue Potential: 6 units generate strong cash flow Modern Design: Meets demand for multi-level urban housing Future-Ready: Solar & EV infrastructure included Financing Advantage: Strong MLI Select candidate for optimal terms Complete architectural drawings, engineering reports, and city approvals included. Existing structures to be removed per approved plans. Complete development permit packages and project details!
| COMMUNITY | Winston Heights/Mountview |
| PROPERTY TYPE | Detached |
| BUILDING TYPE | House |
| STYLE | Bungalow |
| YEAR BUILT | 1948 |
| SQUARE FOOTAGE | 834 |
| BEDROOMS | 2 |
| BATHROOMS | 2.00 |
| BASEMENT | Full |
| AMENITIES | |
| APPLIANCES | Dishwasher, Electric Stove, Refrigerator, Stove(s), Washer/Dryer |
| COOLING | None |
| FIREPLACE | N/A |
| FLOORING | Carpet, Hardwood |
| HEATING | Forced Air |
| LAUNDRY | In Basement |
| LOT FEATURES | Back Lane |
| PARKING | Double Garage Detached |
| RESTRICTIONS | None Known |
| ROOF | Asphalt Shingle |
| TITLE | Fee Simple |
| BROKER | RE/MAX Complete Realty |
| ROOMS | DIMENSIONS (m) | LEVEL |
|---|---|---|
| 4pc Bathroom | 6`10" x 5`9" | Basement |
| Laundry | 10`10" x 7`9" | Basement |
| Living Room | 19`11" x 11`5" | Main |
| Kitchen | 14`2" x 9`4" | Main |
| Bedroom | 11`5" x 11`4" | Main |
| Bedroom | 10`11" x 9`11" | Main |
| 4pc Bathroom | 6`11" x 4`10" | Main |

