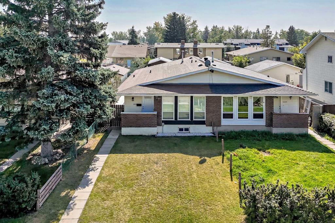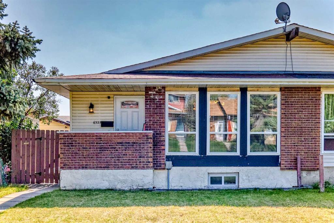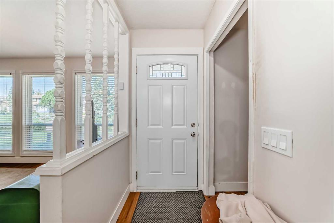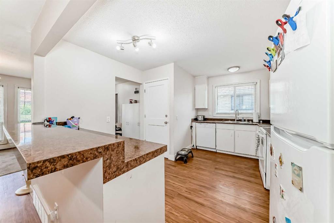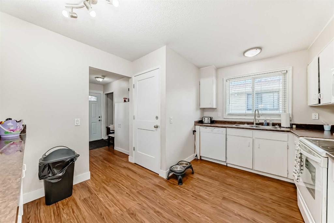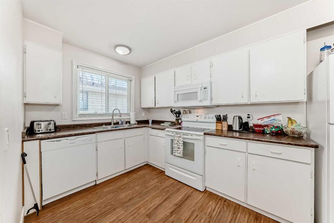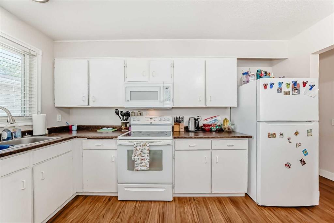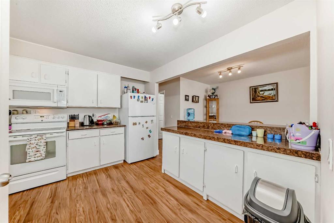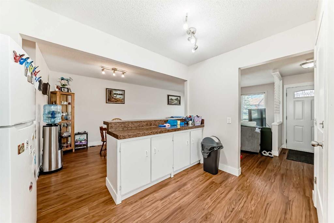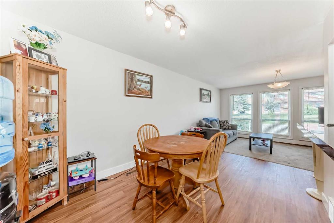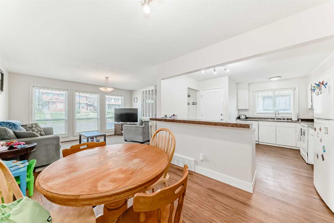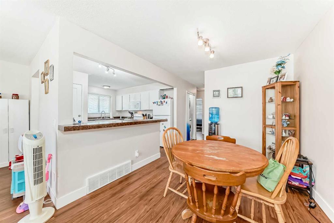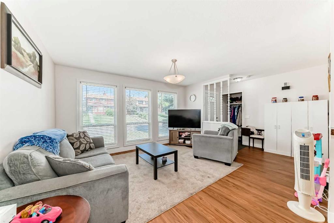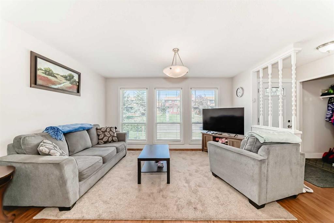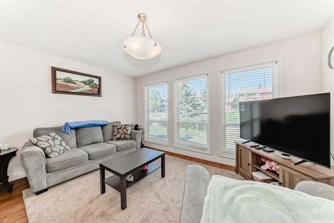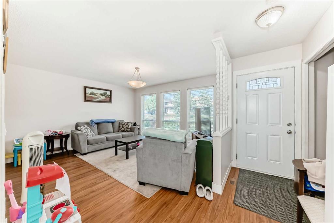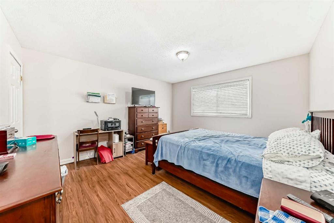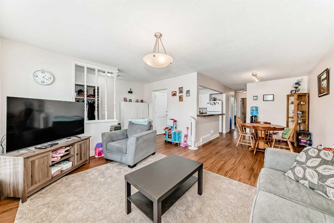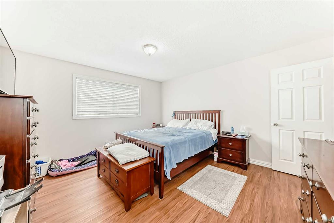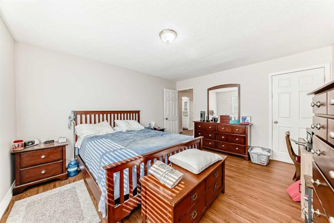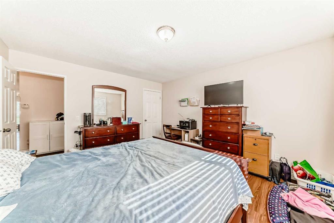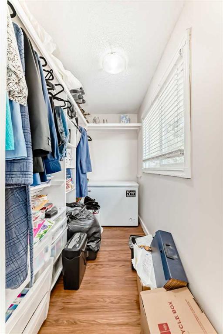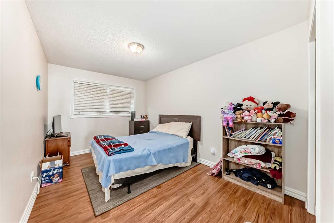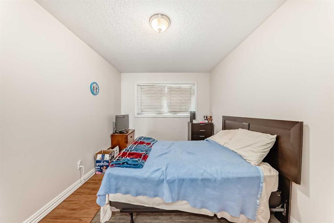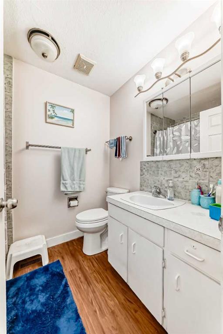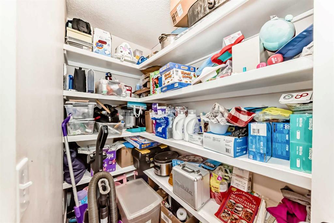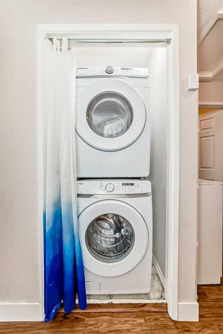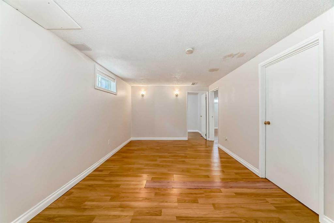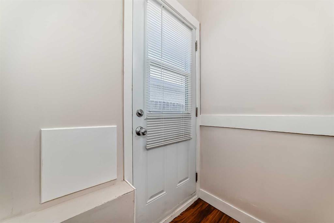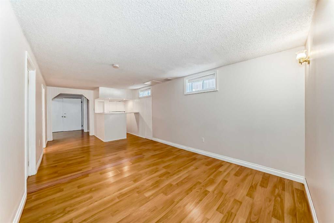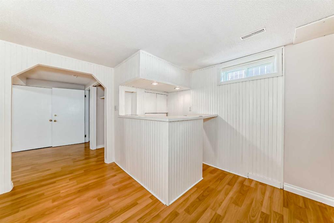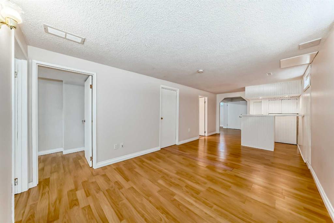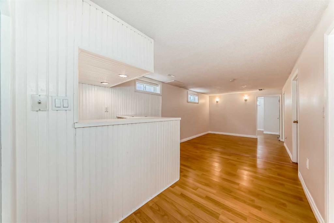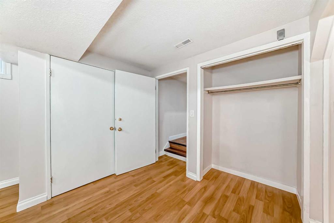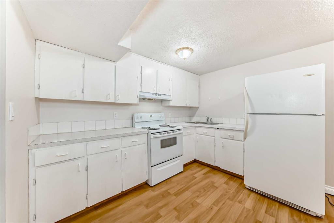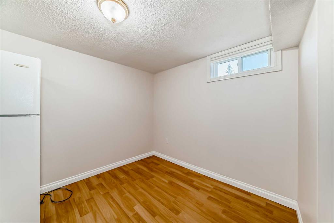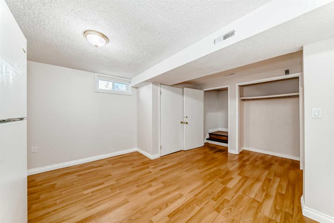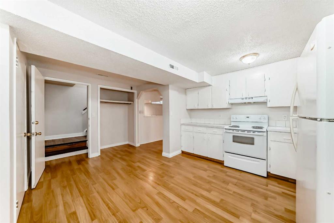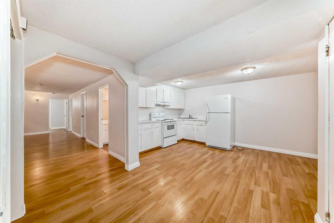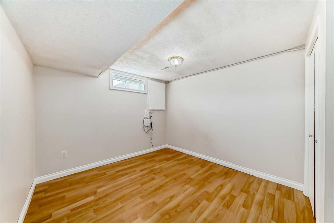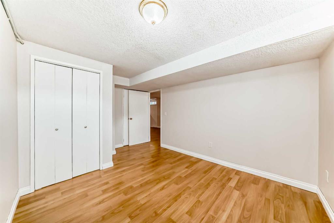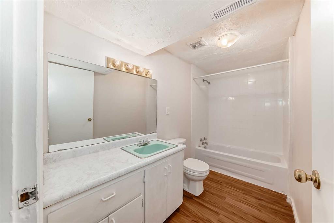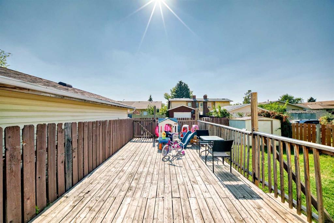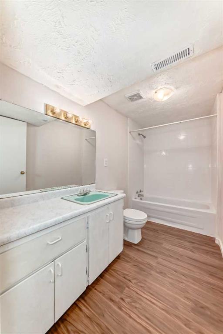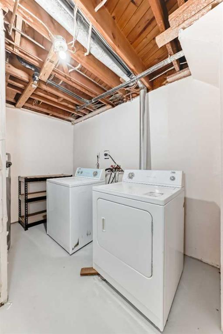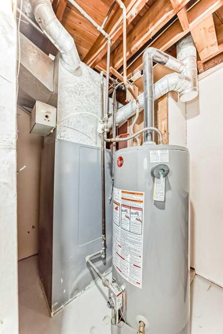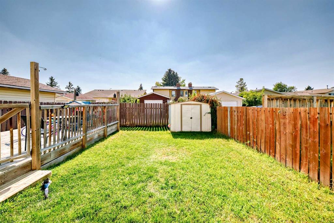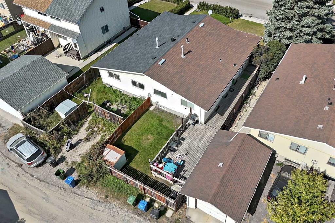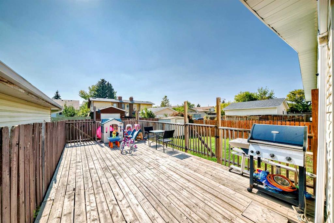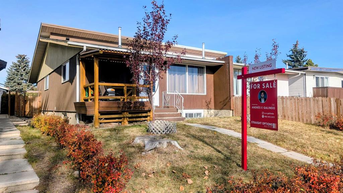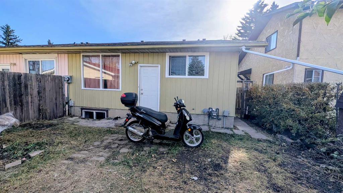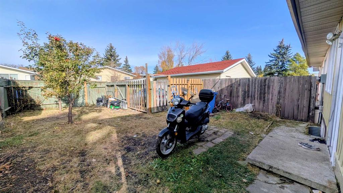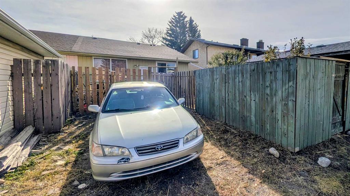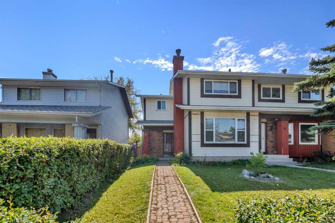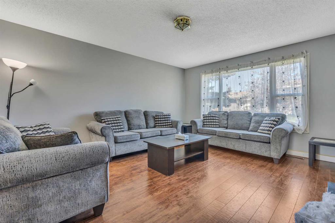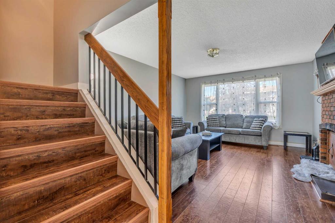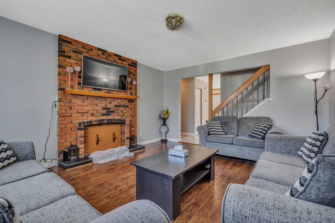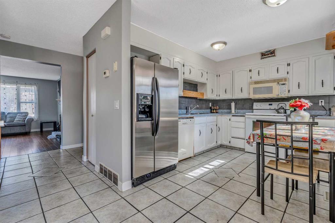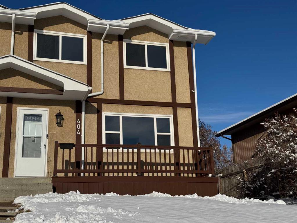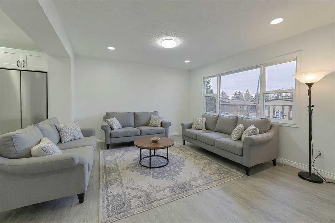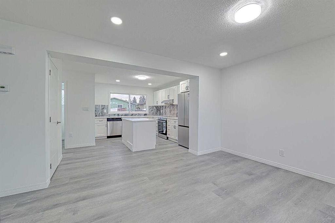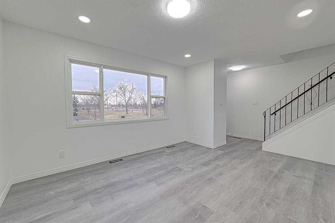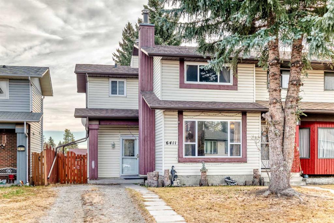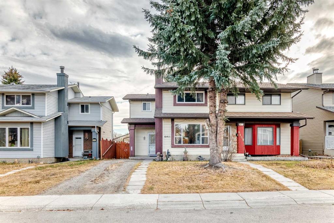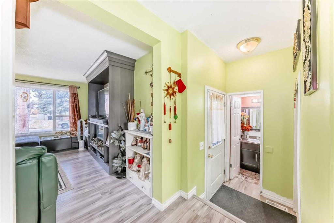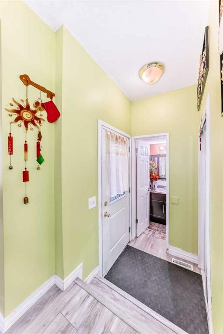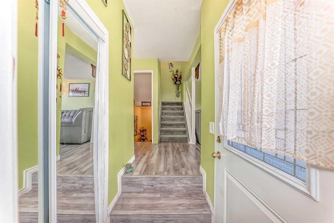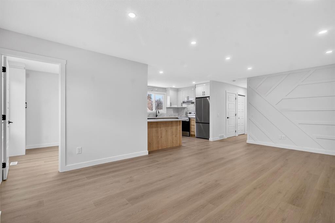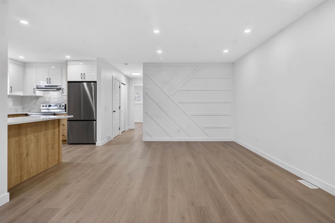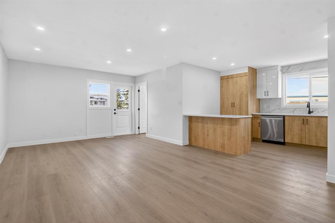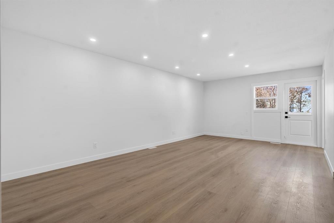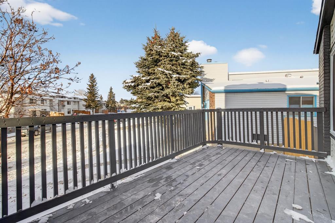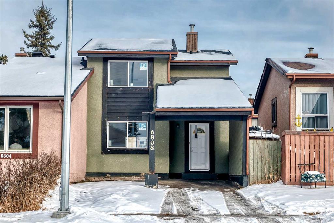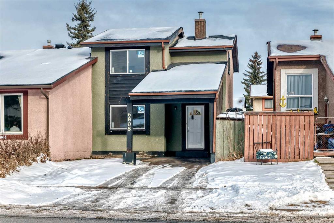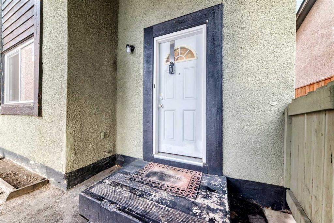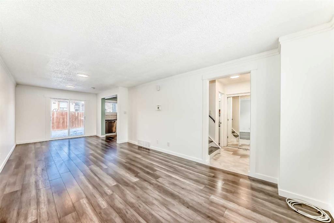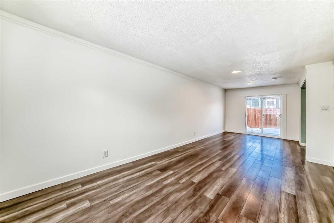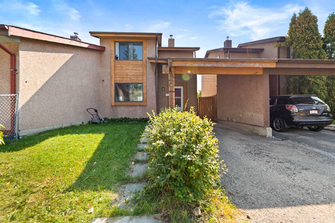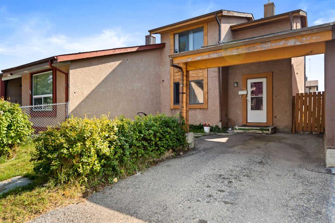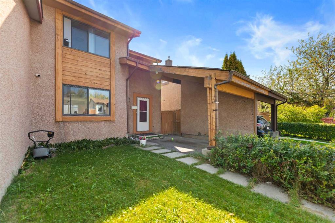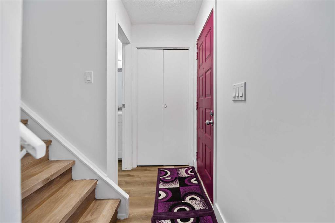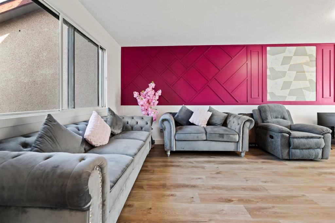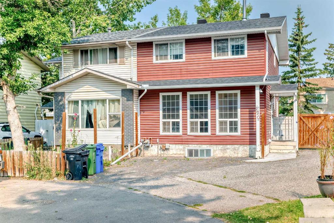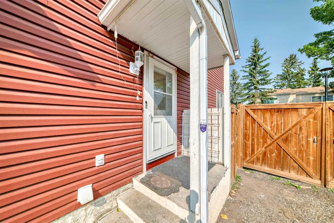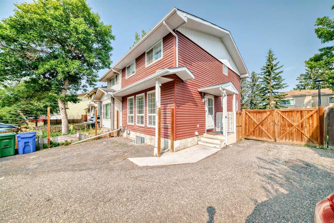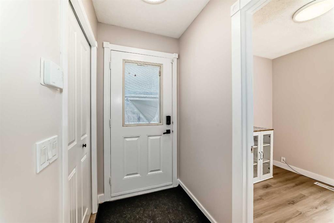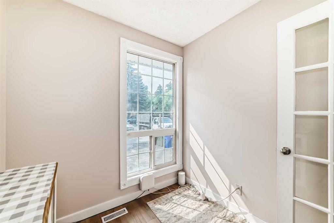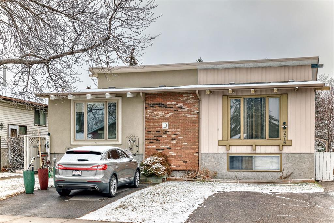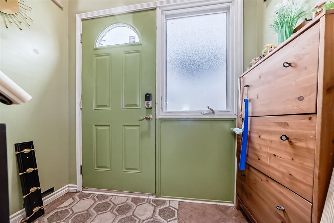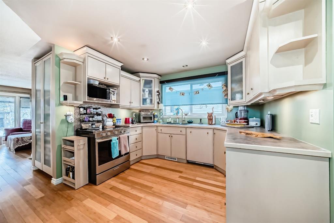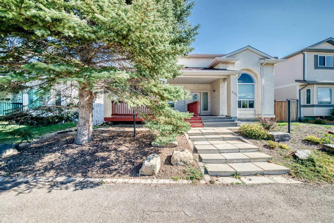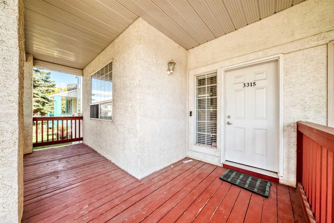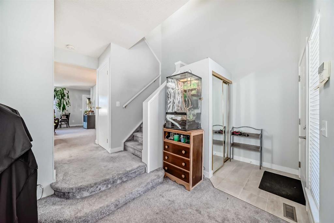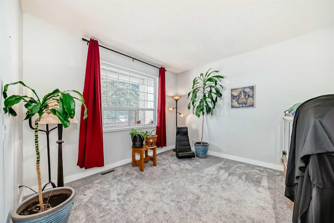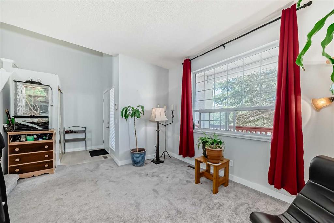6327 24 Avenue NE
Calgary T1Y 2C5
MLS® Number: A2255001
$ 458,800
4
BEDROOMS
2 + 0
BATHROOMS
1,081
SQUARE FEET
1975
YEAR BUILT
Location! Location! Location! Charming attached bungalow with an illegal suite, offering nearly 2000 sq. ft. of comfortable living space. The main level features 2 spacious bedrooms, while the lower level includes an additional 2 bedrooms, perfect for extended family or rental income. Enjoy outdoor living with a massive deck and both front and back grassy yards. The property boasts in-unit laundry for both the main and lower levels, along with newer windows for energy efficiency and comfort. Located within walking distance to elementary, middle, and high schools, and just a block from the community outdoor skating rink. The fenced, secure backyard provides a safe haven for children and pets. A fantastic opportunity for versatile living and potential rental income!
| COMMUNITY | Pineridge |
| PROPERTY TYPE | Semi Detached (Half Duplex) |
| BUILDING TYPE | Duplex |
| STYLE | Side by Side, Bungalow |
| YEAR BUILT | 1975 |
| SQUARE FOOTAGE | 1,081 |
| BEDROOMS | 4 |
| BATHROOMS | 2.00 |
| BASEMENT | Full |
| AMENITIES | |
| APPLIANCES | Dishwasher, Dryer, Electric Stove, Microwave Hood Fan, Range Hood, Refrigerator, Washer, Washer/Dryer Stacked |
| COOLING | None |
| FIREPLACE | N/A |
| FLOORING | Laminate |
| HEATING | Forced Air, Natural Gas |
| LAUNDRY | Lower Level, Main Level |
| LOT FEATURES | Back Yard, City Lot, Front Yard, Lawn, Level, Rectangular Lot, See Remarks |
| PARKING | Off Street |
| RESTRICTIONS | None Known |
| ROOF | Asphalt Shingle |
| TITLE | Fee Simple |
| BROKER | TREC The Real Estate Company |
| ROOMS | DIMENSIONS (m) | LEVEL |
|---|---|---|
| Entrance | 3`11" x 5`6" | Lower |
| Bedroom | 10`1" x 12`8" | Lower |
| Bedroom | 10`8" x 10`9" | Lower |
| Family Room | 23`2" x 10`7" | Lower |
| Other | 5`1" x 5`0" | Lower |
| Laundry | 10`4" x 11`8" | Lower |
| 4pc Bathroom | 10`5" x 5`2" | Lower |
| Eat in Kitchen | 15`2" x 10`5" | Lower |
| Foyer | 11`6" x 7`7" | Lower |
| Storage | 4`0" x 8`2" | Lower |
| Bedroom - Primary | 13`10" x 12`10" | Main |
| Walk-In Closet | 5`0" x 8`3" | Main |
| Laundry | 3`0" x 3`3" | Main |
| 4pc Bathroom | 5`8" x 7`7" | Main |
| Bedroom | 9`1" x 15`3" | Main |
| Entrance | 4`9" x 7`8" | Main |
| Living Room | 14`4" x 12`10" | Main |
| Dining Room | 9`1" x 9`10" | Main |
| Eat in Kitchen | 14`0" x 9`0" | Main |

