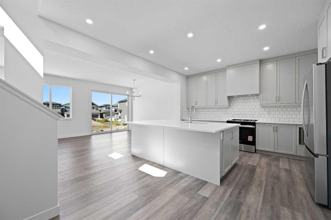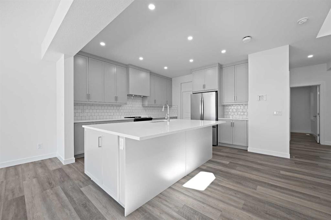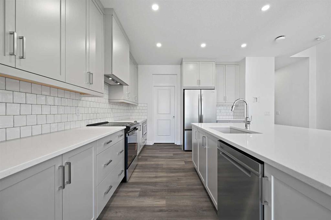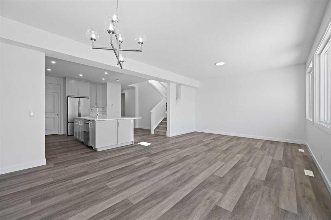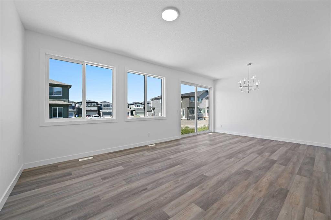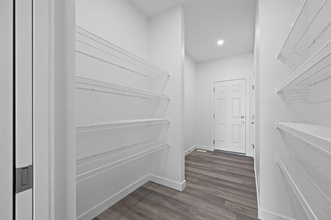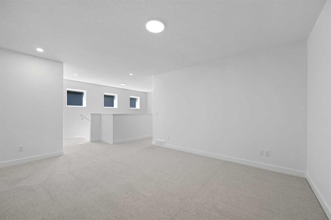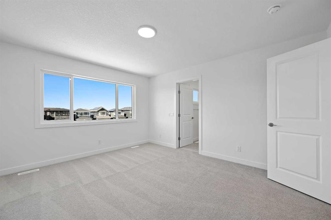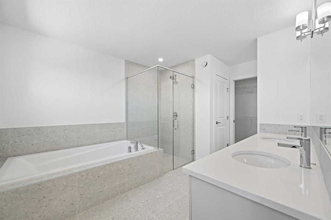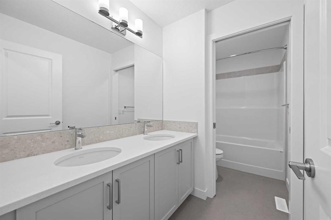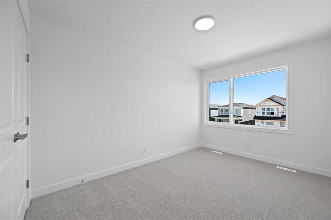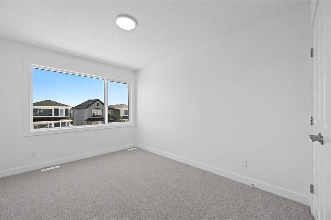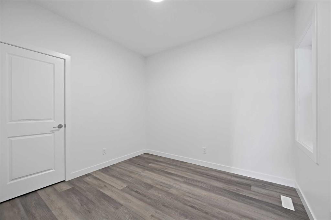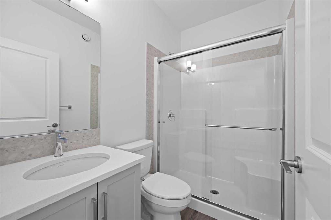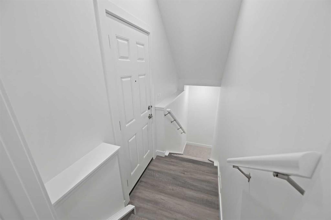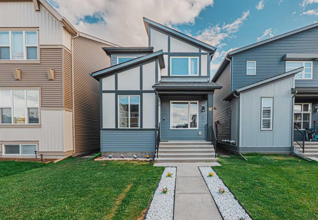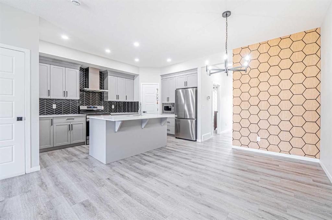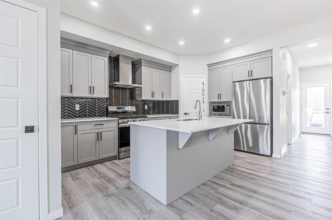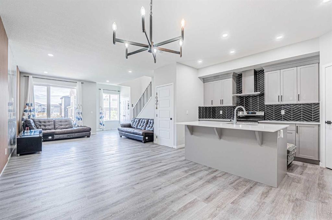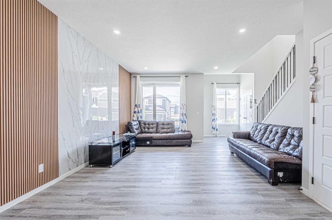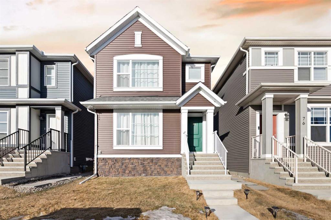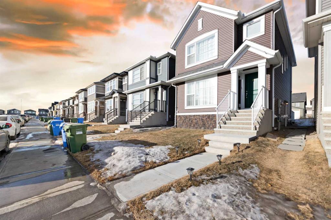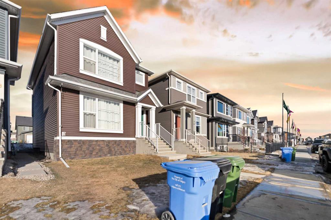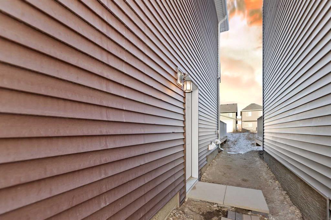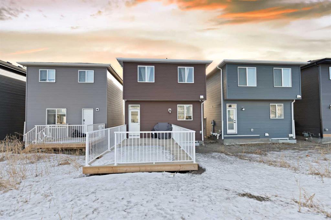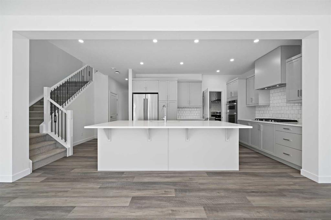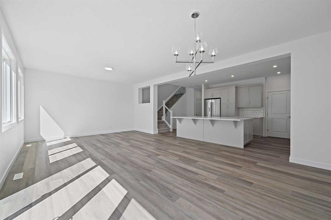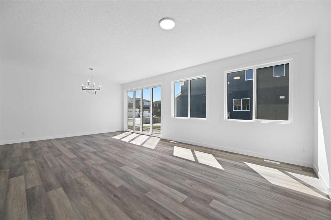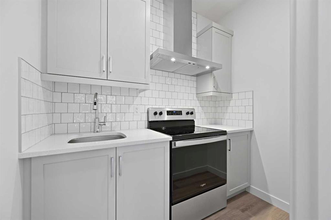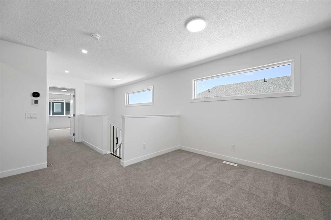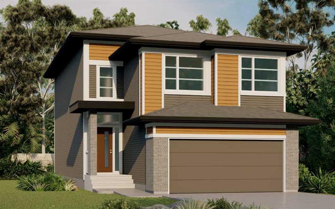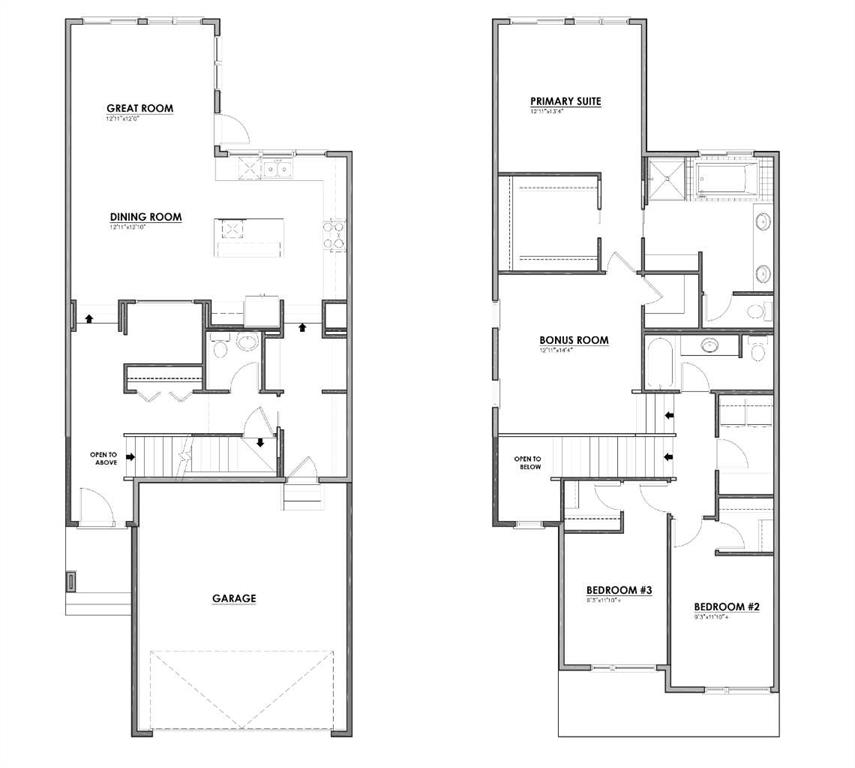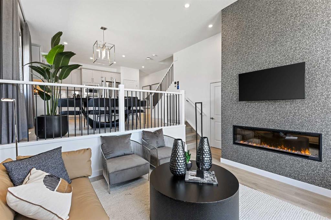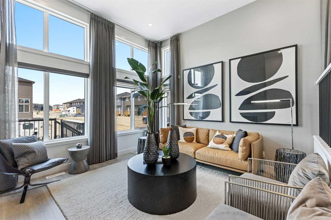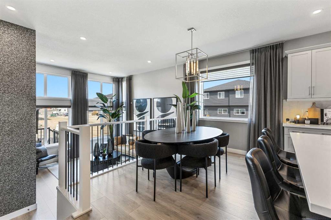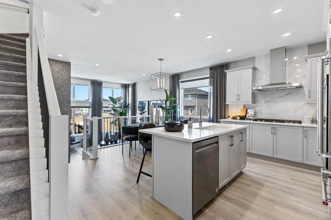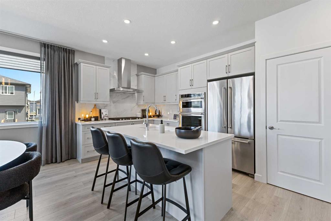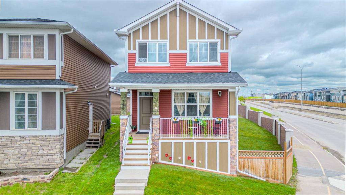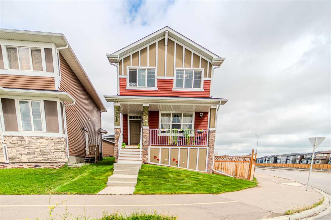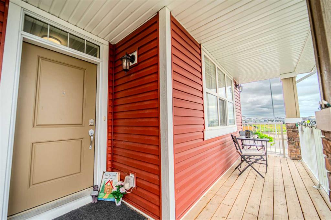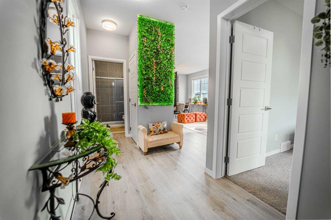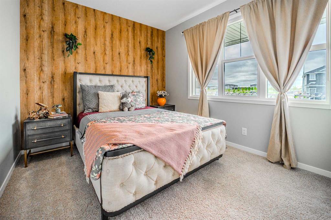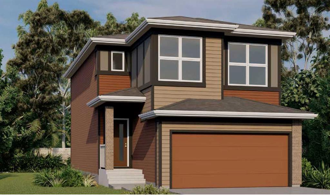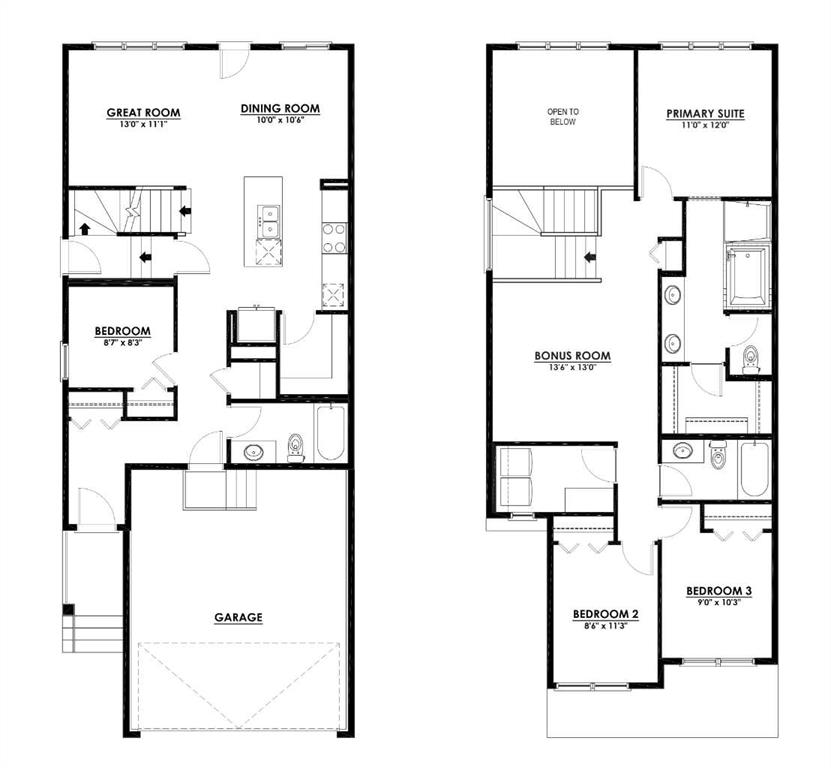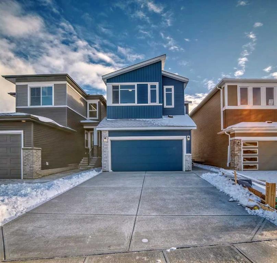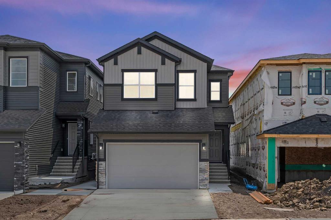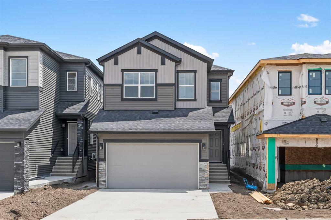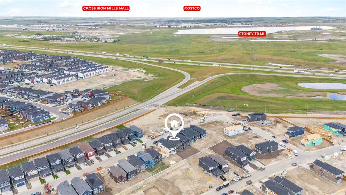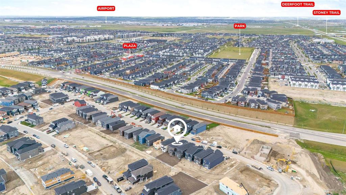63 Corner Glen Common NE
Calgary T3N 2L9
MLS® Number: A2252602
$ 741,900
4
BEDROOMS
3 + 0
BATHROOMS
2,343
SQUARE FEET
2024
YEAR BUILT
*PRESENTING THE KARMA*4 BEDROOMS ABOVE GRADE*CONVENIENT SIDE ENTRY*FULL BATH AND BEDROOM ON MAIN FLOOR* This outstanding home will have you at "HELLO!" Exquisite & beautiful, you will immediately be impressed by Jayman BUILT's "KARMA 24" Signature Home located in the up and coming community of Cornerstone, where nature is your neighbour in every direction. If you have a large family and enjoy offering ample space for all who visit, than this is the home for you! Immediately fall in love as you enter, offering over 2300+SF of true craftsmanship and beauty! Luxurious Vinyl Plank flooring invites you into a lovely open floor plan featuring an amazing GOURMET kitchen boastingPolaire QUARTZ counters, sleek stainless steel Whirlpool appliance package with an Electric Slide In Smooth Top range, French Door Refrigerator with Icemaker and Internal Water and Panasonic built-in microwave with trim kit. An amazing 2 storey floor plan with a MAIN FLOOR BEDROOM AND FULL BATH, quietly transitioning to the expansive kitchen that boasts a designated walk thru pantry and centre island that overlooks the amazing living area with sliding doors that open up nicely to your beautiful pie shaped lot . The upper level offers you an abundance of space to suit any lifestyle with over 1200SF alone. THREE BEDROOMS with the beautiful Primary Suite boasting Jayman BUILT's luxurious en suite including dual vanities, gorgeous SOAKER TUB & STAND ALONE SHOWER and large walk-in closet. A stunning centralized Bonus room separating the Primary wing with the the additional bedrooms, large laundry room with built-in counter and window feature and a spacious Main Bath with dual vanities to complete the space. A beautiful open to below feature adds an elevated addition to this home. ADDITIONAL FEATURES: Extra Fit & Finish, Professionally designed Whisper color palette, expanded dining room and bedrooms, CONVENIENT SIDE ENTRANCE, raised 9ft basement ceiling height & 3pc rough-in plumbing. This lovely home presenting the Prairie Elevation has been completed in Jayman's EXTRA Fit & Finish along with Jayman's reputable CORE PERFORMANCE. Situated close to the International Airport with quick access to both Deer Foot Trail and Stony Trail along with new amenities being added to the community continuously, you will enjoy all Cornerstone has to offer. A brand new build with all of the difficult decisions decided along with a functional and intelligent floorplan for a large family. Perfect!!
| COMMUNITY | Cornerstone |
| PROPERTY TYPE | Detached |
| BUILDING TYPE | House |
| STYLE | 2 Storey |
| YEAR BUILT | 2024 |
| SQUARE FOOTAGE | 2,343 |
| BEDROOMS | 4 |
| BATHROOMS | 3.00 |
| BASEMENT | Full, Unfinished |
| AMENITIES | |
| APPLIANCES | Dishwasher, Electric Oven, Garage Control(s), Microwave, Range Hood, Refrigerator, Tankless Water Heater |
| COOLING | None |
| FIREPLACE | N/A |
| FLOORING | Carpet, Vinyl, Vinyl Plank |
| HEATING | Forced Air, Natural Gas |
| LAUNDRY | Laundry Room, Upper Level |
| LOT FEATURES | Pie Shaped Lot |
| PARKING | Concrete Driveway, Double Garage Attached, Garage Door Opener, Garage Faces Front |
| RESTRICTIONS | Restrictive Covenant-Building Design/Size |
| ROOF | Asphalt Shingle |
| TITLE | Fee Simple |
| BROKER | Jayman Realty Inc. |
| ROOMS | DIMENSIONS (m) | LEVEL |
|---|---|---|
| Living Room | 12`11" x 14`0" | Main |
| Dining Room | 10`0" x 14`0" | Main |
| Bedroom | 10`3" x 9`5" | Main |
| Kitchen | 13`8" x 14`0" | Main |
| 3pc Bathroom | 5`3" x 5`0" | Main |
| Bedroom - Primary | 12`4" x 14`2" | Upper |
| Bonus Room | 15`9" x 12`6" | Upper |
| 5pc Ensuite bath | 10`9" x 10`0" | Upper |
| 5pc Bathroom | 12`10" x 5`0" | Upper |
| Bedroom | 9`0" x 12`8" | Upper |
| Laundry | 9`6" x 7`7" | Upper |
| Bedroom | 9`0" x 12`6" | Upper |

