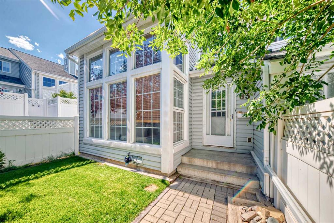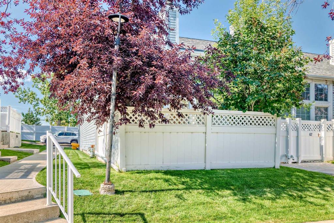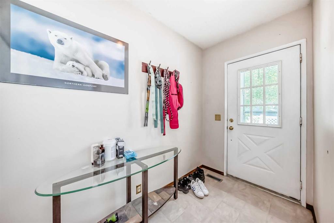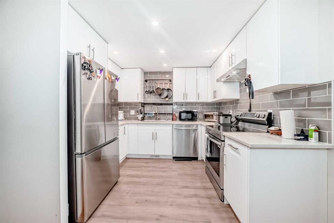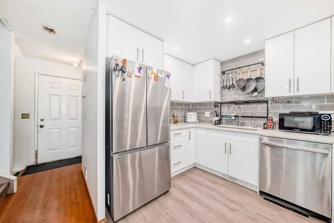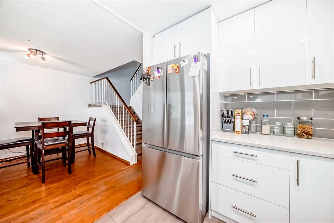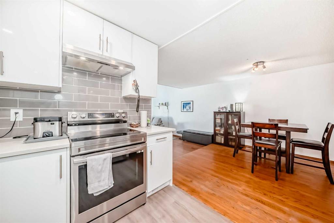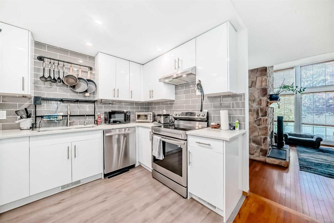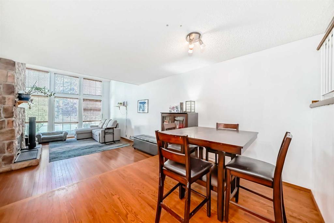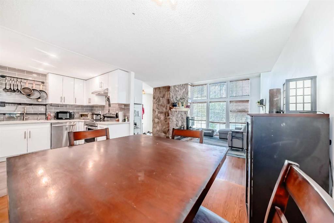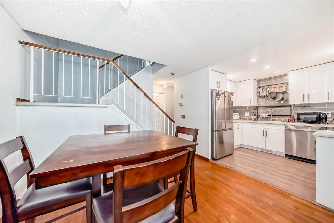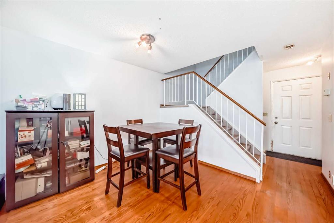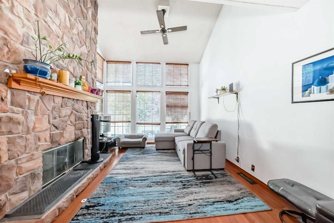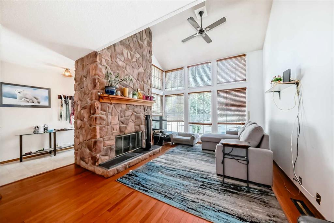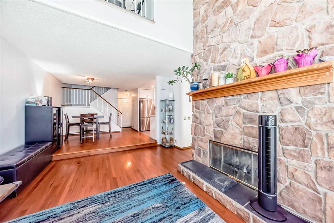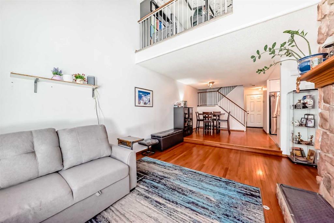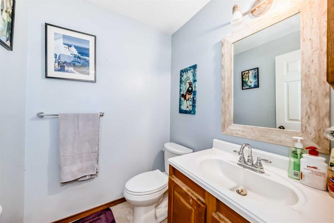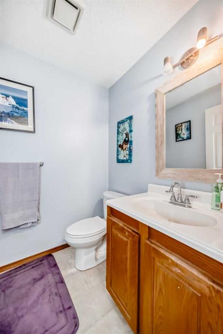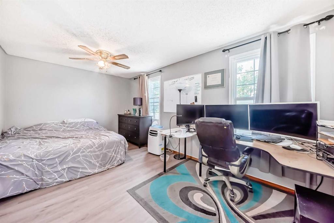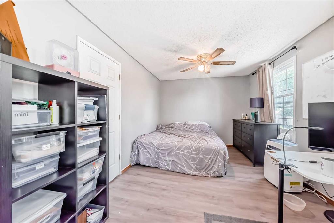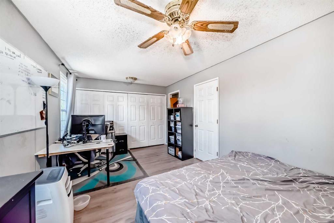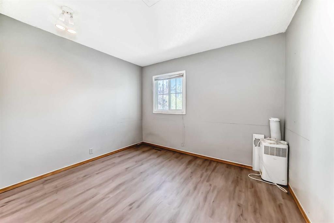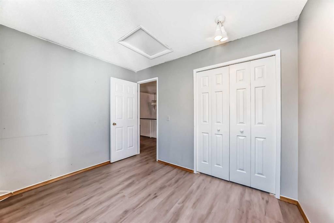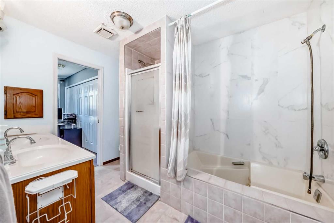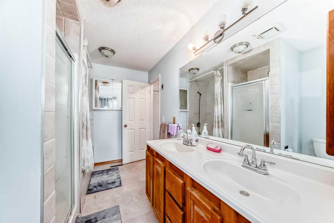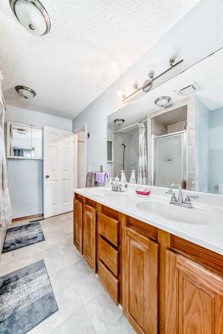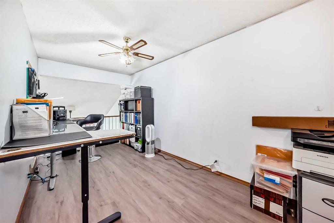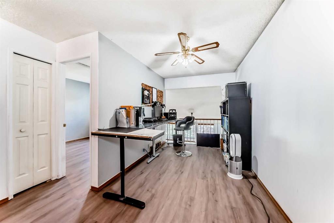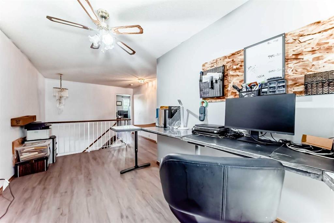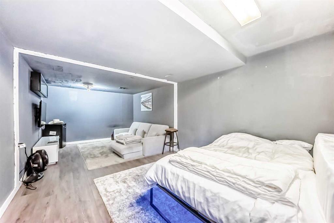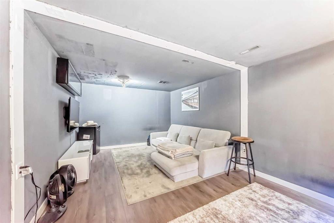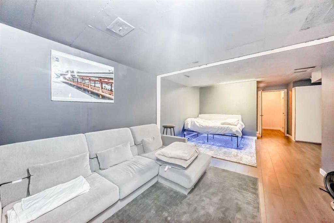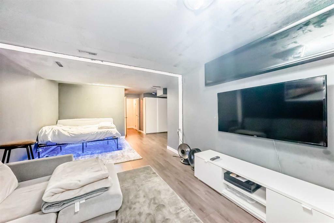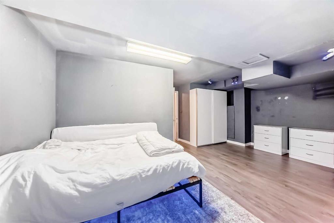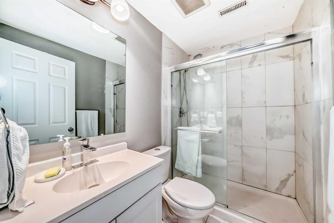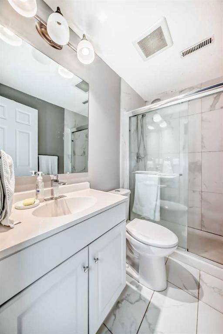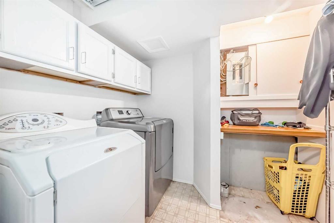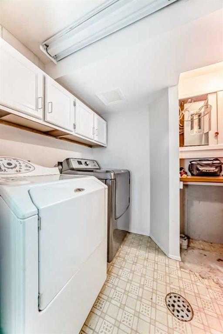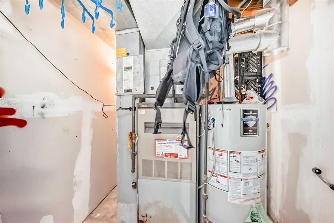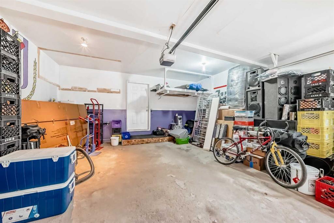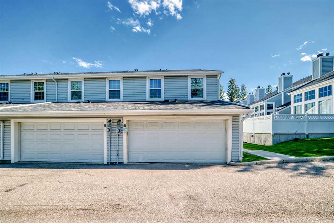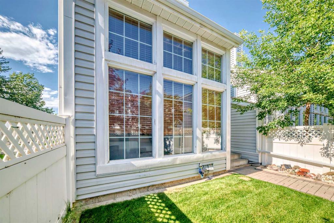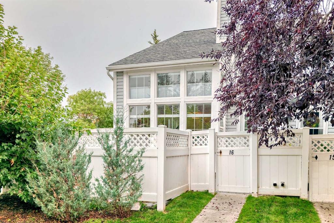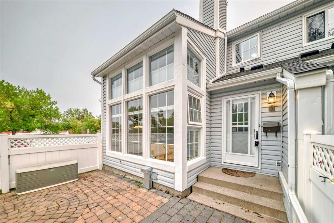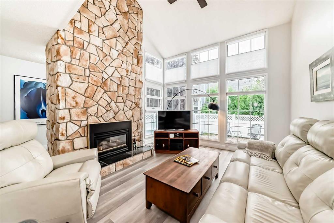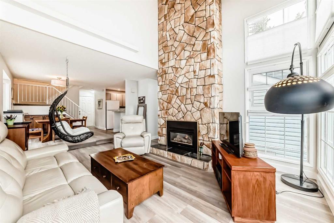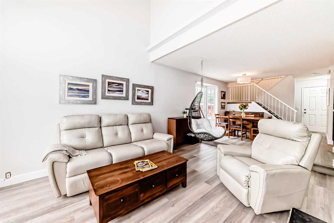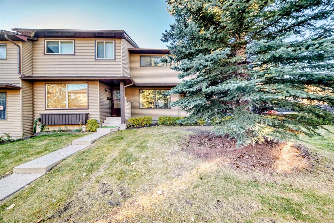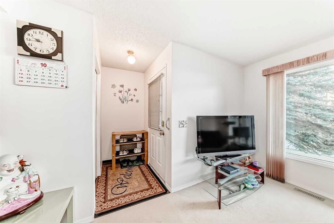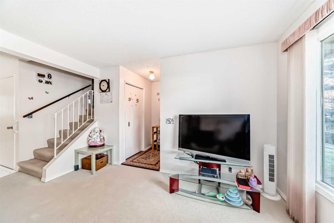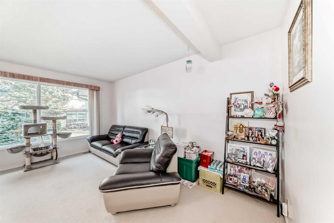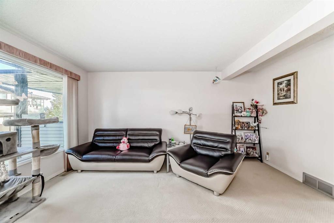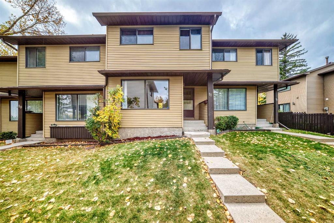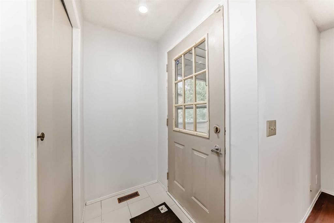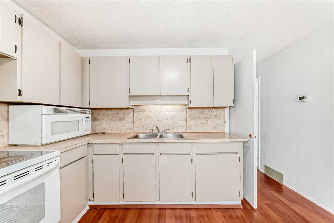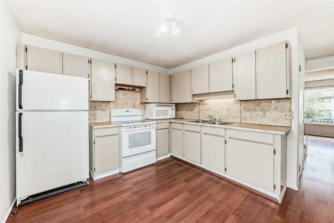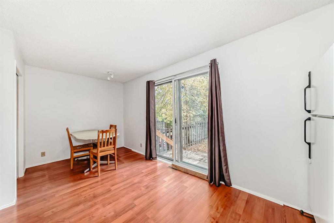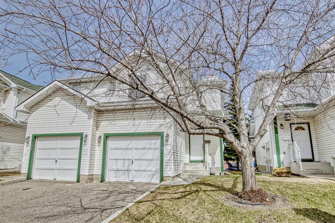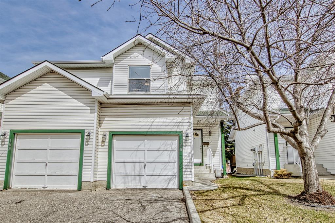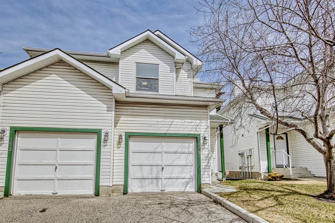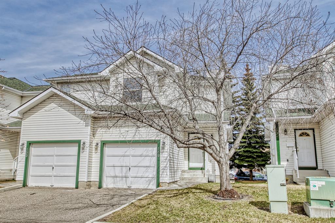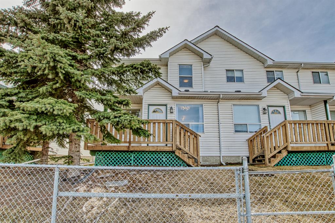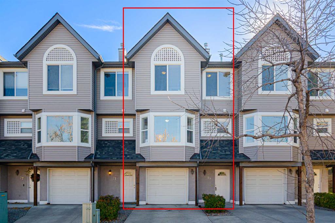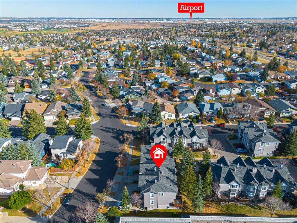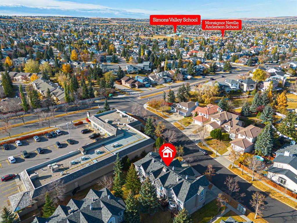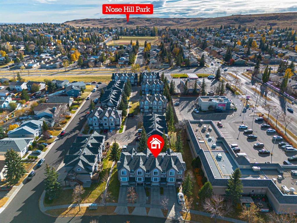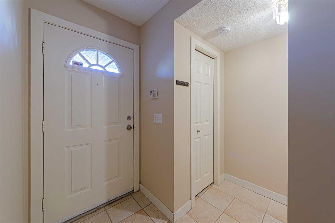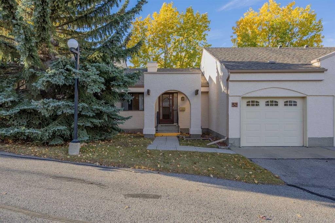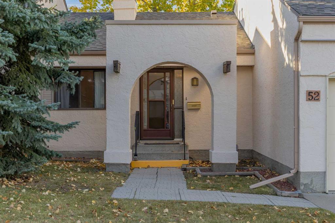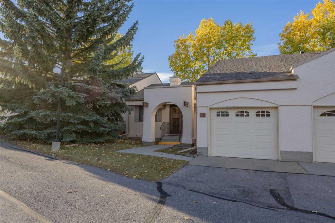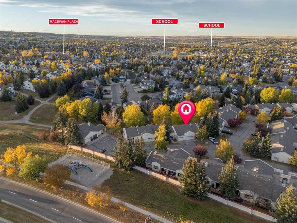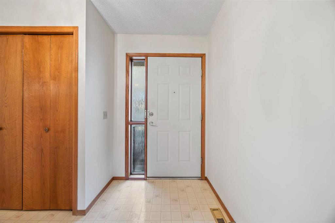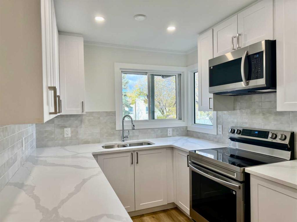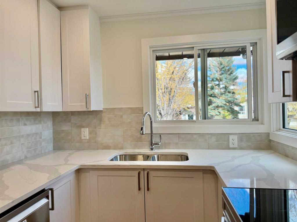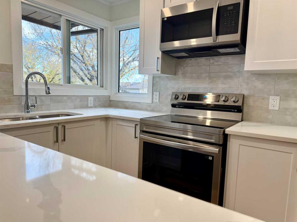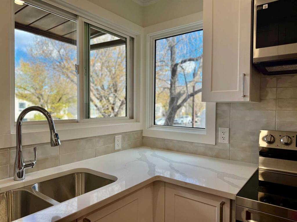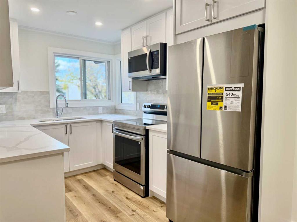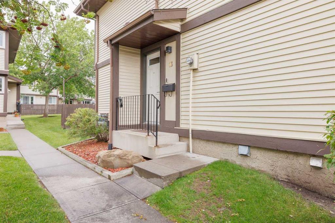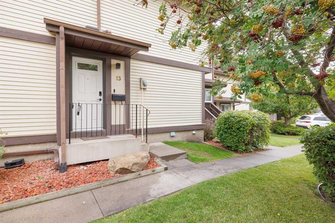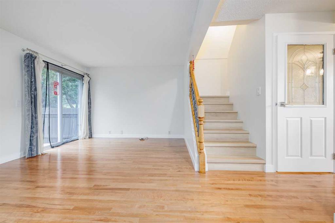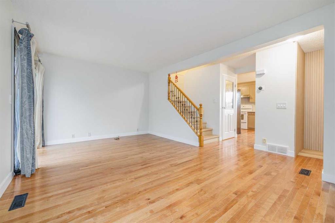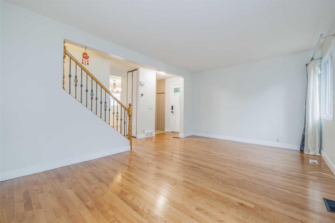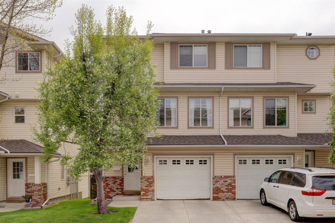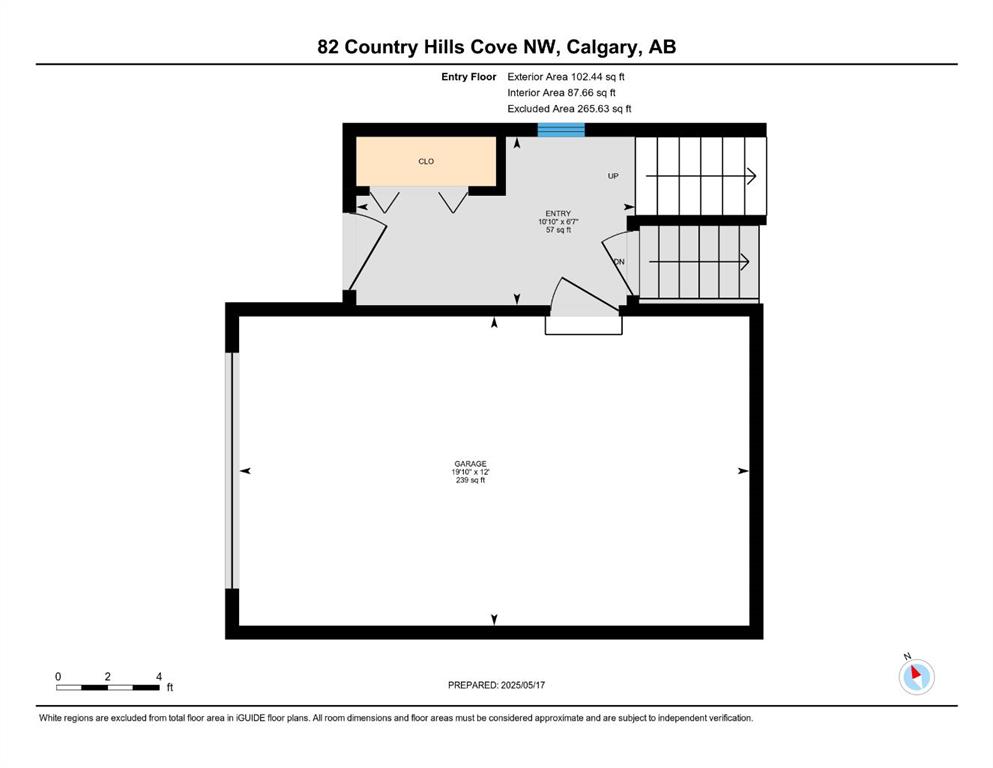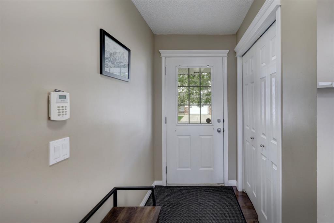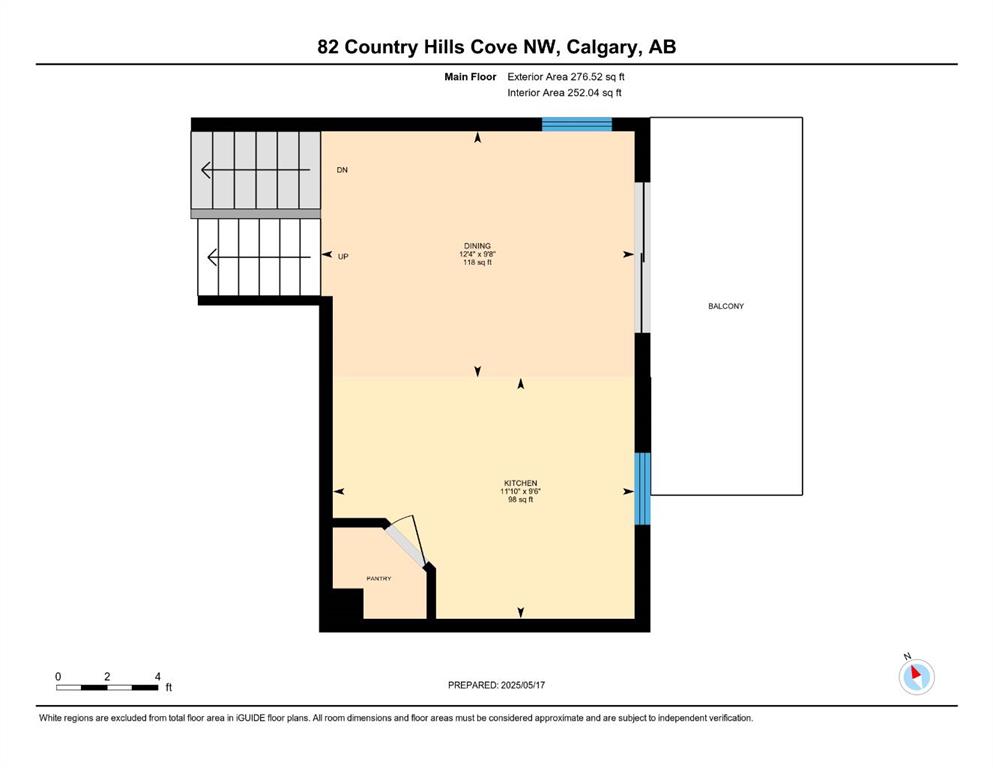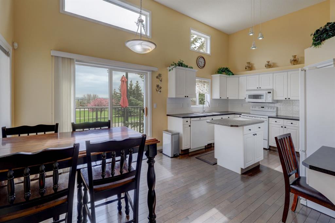63, 28 Berwick Crescent NW
Calgary T3K1Y7
MLS® Number: A2249814
$ 405,000
2
BEDROOMS
2 + 1
BATHROOMS
1,312
SQUARE FEET
1979
YEAR BUILT
Welcome to this charming 2-Bedroom end unit townhome located in Beddington Heights. This beautifully maintained 2-bedroom, 2.5-bath townhome offers the ideal balance of comfort, functionality, and style — all in a quiet, friendly neighbourhood. Step inside to a warm, inviting living space filled with natural light and tasteful finishes throughout. The open-concept main level features a spacious living room with a gorgeous fire place, a well-appointed kitchen with plenty of storage and counter space, and a convenient half bath — perfect for guests. Upstairs, you’ll find two generously sized bedrooms offering privacy and convenience for family members or guests. With in-unit laundry, dedicated parking, and low-maintenance living, this end unit townhome checks all the boxes. Located close to shops, dining, parks, and major commuter routes — this is the perfect place to call home. Don't miss this cozy gem — schedule your showing today!
| COMMUNITY | Beddington Heights |
| PROPERTY TYPE | Row/Townhouse |
| BUILDING TYPE | Four Plex |
| STYLE | 2 Storey |
| YEAR BUILT | 1979 |
| SQUARE FOOTAGE | 1,312 |
| BEDROOMS | 2 |
| BATHROOMS | 3.00 |
| BASEMENT | Finished, Full |
| AMENITIES | |
| APPLIANCES | Dishwasher, Dryer, Electric Stove, ENERGY STAR Qualified Appliances, ENERGY STAR Qualified Refrigerator, Garage Control(s), Washer, Window Coverings |
| COOLING | None |
| FIREPLACE | Brick Facing, Family Room, Gas Starter, Wood Burning |
| FLOORING | Hardwood, Laminate |
| HEATING | Central, Fireplace(s), Forced Air, Natural Gas |
| LAUNDRY | In Basement |
| LOT FEATURES | Back Lane, Dog Run Fenced In, Few Trees, Landscaped |
| PARKING | Double Garage Attached |
| RESTRICTIONS | Pets Allowed |
| ROOF | Asphalt Shingle |
| TITLE | Fee Simple |
| BROKER | Real Broker |
| ROOMS | DIMENSIONS (m) | LEVEL |
|---|---|---|
| Game Room | 20`9" x 10`11" | Basement |
| Laundry | 7`10" x 5`9" | Basement |
| Furnace/Utility Room | 6`7" x 6`7" | Basement |
| 3pc Bathroom | 7`4" x 7`4" | Basement |
| Entrance | 8`11" x 5`0" | Main |
| Living Room | 17`4" x 12`6" | Main |
| Dining Room | 9`6" x 10`10" | Main |
| Kitchen | 8`3" x 10`0" | Main |
| 2pc Bathroom | 5`2" x 5`2" | Main |
| Bedroom - Primary | 16`7" x 10`3" | Second |
| 6pc Ensuite bath | 10`5" x 7`6" | Second |
| Bedroom | 9`1" x 10`8" | Second |
| Bonus Room | 15`3" x 7`10" | Second |

