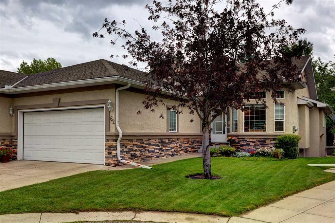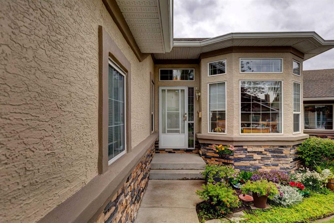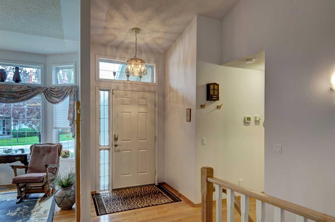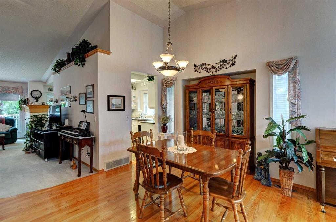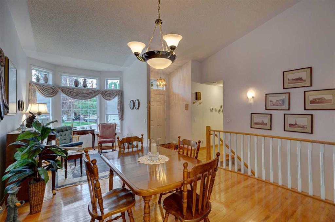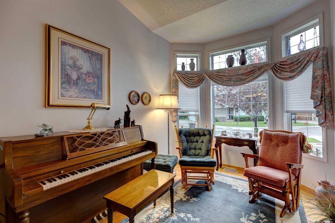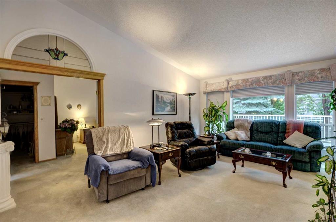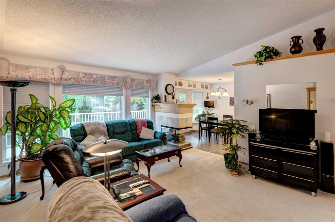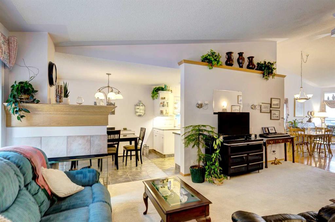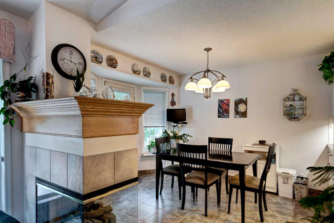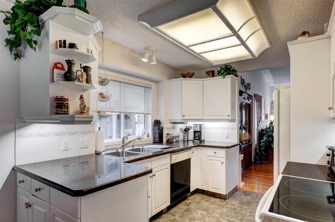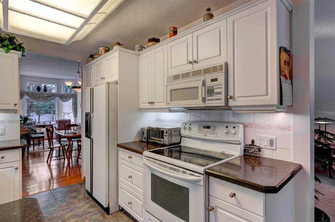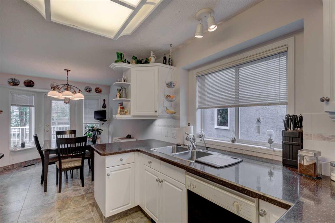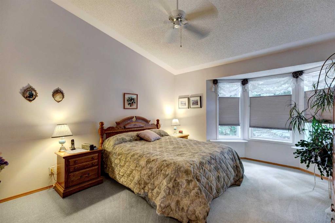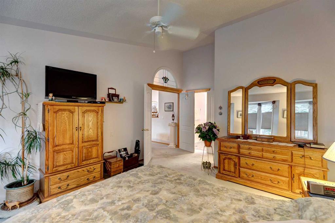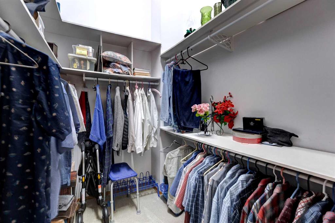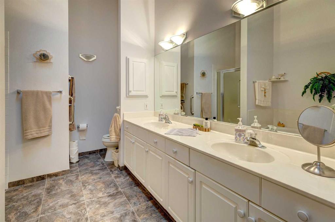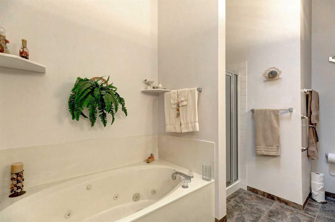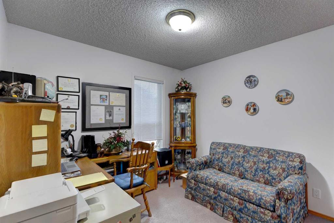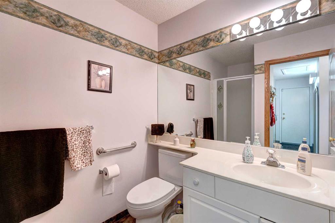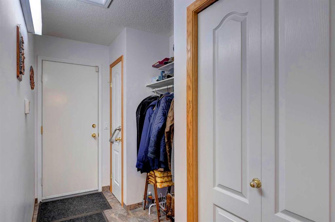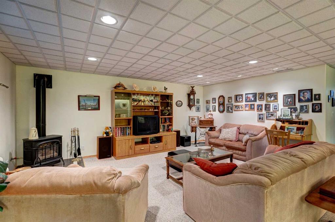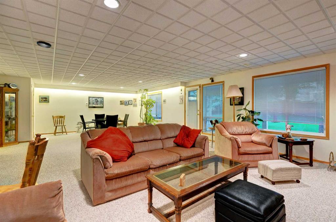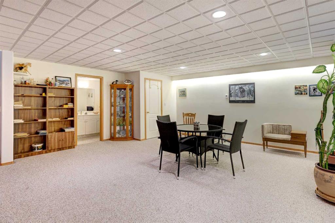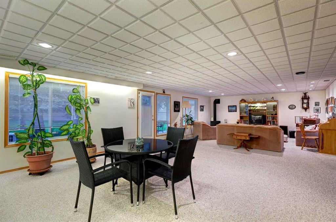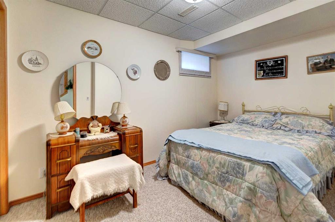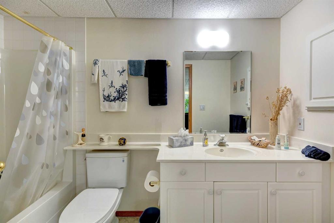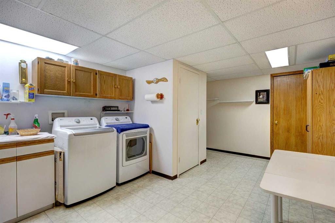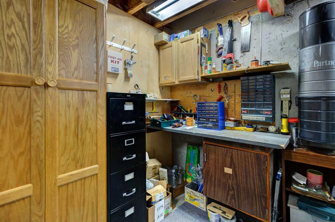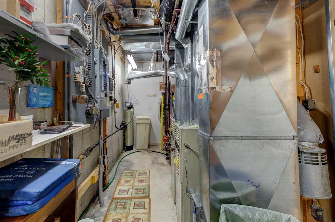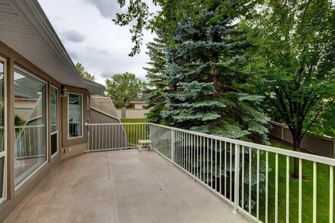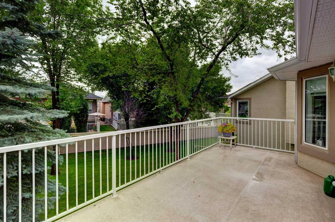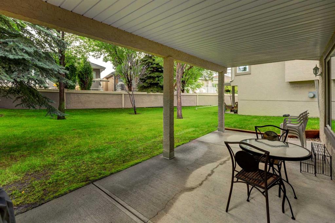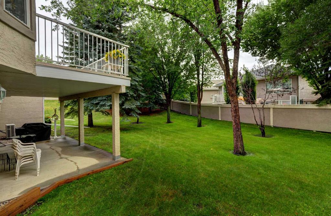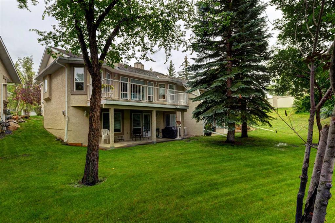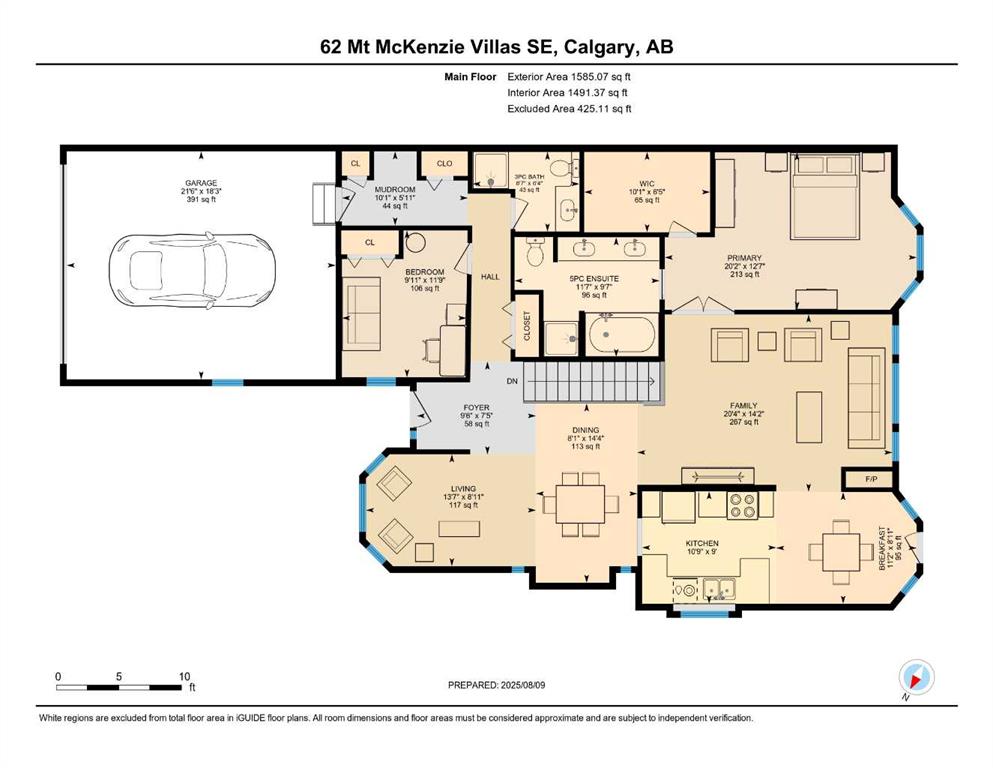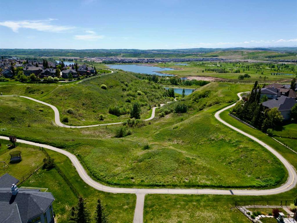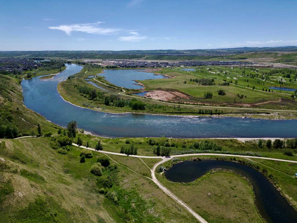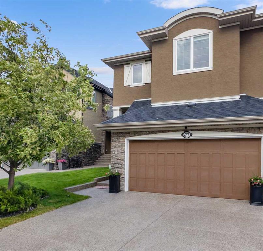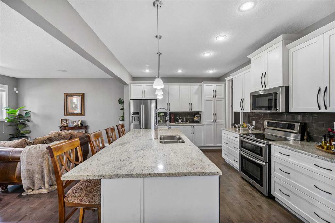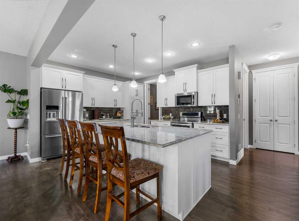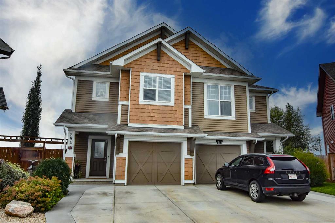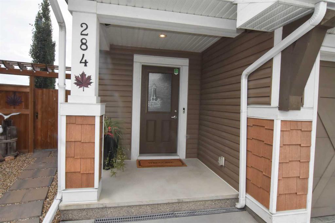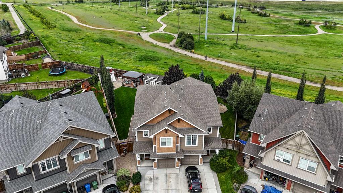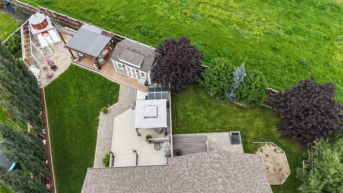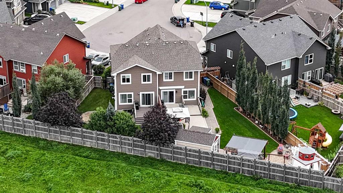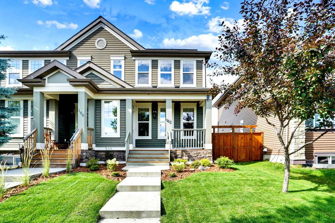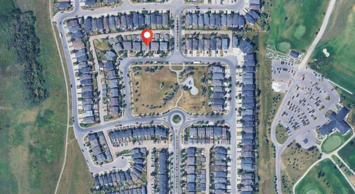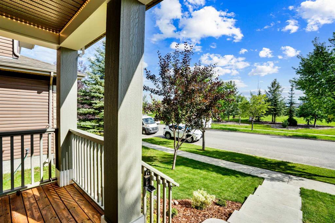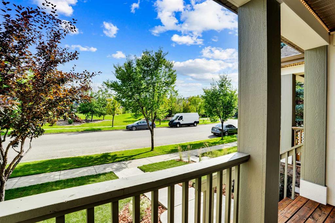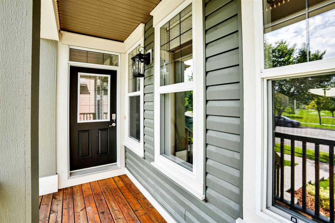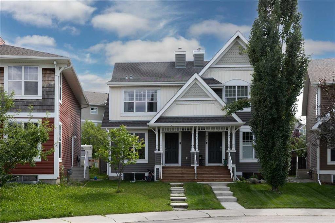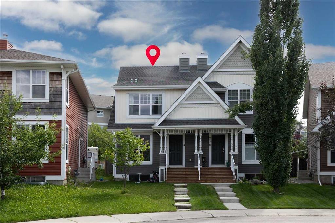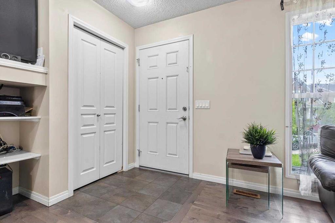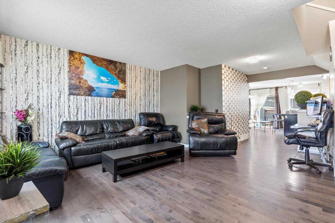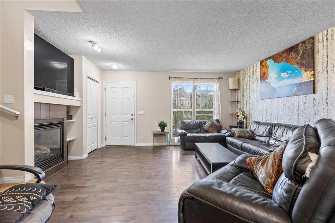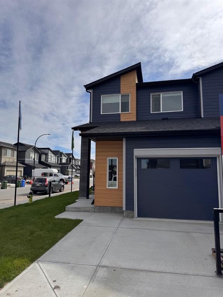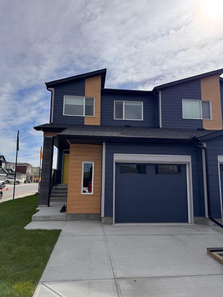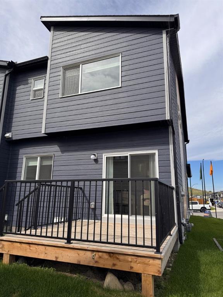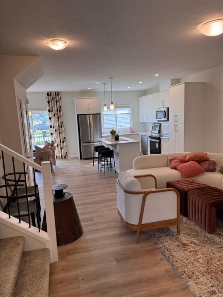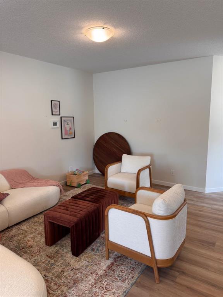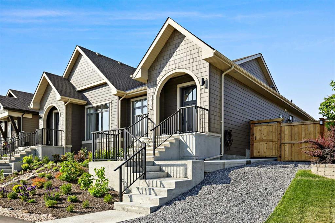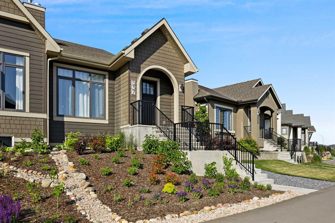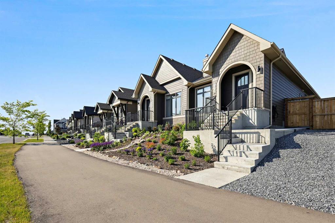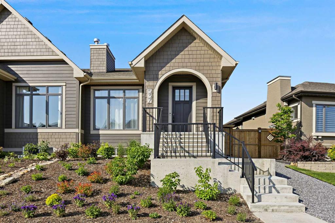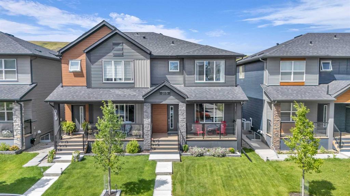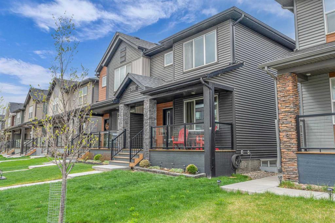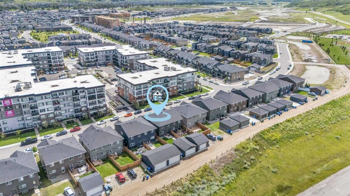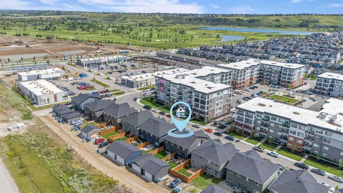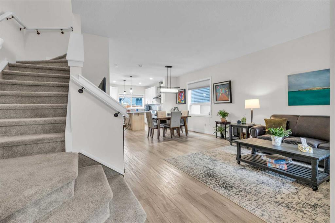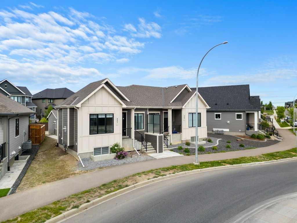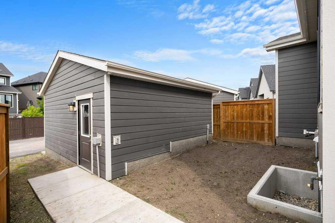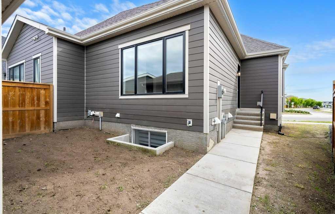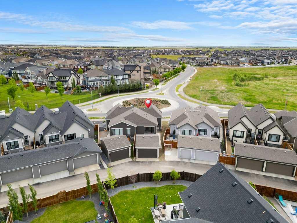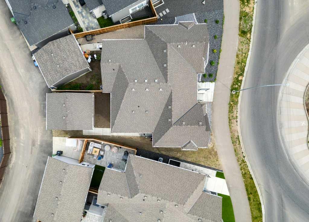62 Mt Mckenzie Villas SE
Calgary T2Z 2P9
MLS® Number: A2251754
$ 699,000
3
BEDROOMS
3 + 0
BATHROOMS
1,585
SQUARE FEET
1994
YEAR BUILT
Villas in this quiet cul-de-sac rarely come to market! This lovely one owner walkout bungalow offers over 3,100 sq ft of developed living space. Vaulted ceilings create an immediate sense of grandeur, enhanced by a bayed living room with hardwood floors that flows seamlessly into the dining area, a layout ideal for entertaining. A large family room anchored by a 3-sided fireplace invites relaxed evenings, while its warm glow extends into the breakfast nook where meals feel especially warm and cozy. Patio doors open to a full-width deck, setting the stage for summer barbecues, morning coffees or quiet moments surrounded by treed views. Bright white cabinetry in the kitchen is paired with ample counter space and a window above the sink for natural light. French doors introduce the vaulted primary retreat, a sanctuary with oversized bay windows, generous dimensions suited for king-sized furniture, a walk-in closet and a private ensuite complete with dual sinks, a jetted tub and separate shower. The second bedroom offers excellent versatility as a guest room or home office and is complemented by a nearby 3-piece bath. Downstairs, more than 1,500 sq ft of finished walkout space is designed for connection and comfort. A massive recreation room with its own fireplace offers endless options to create media, games, hobby and fitness zones with ease. Walkout access leads to a covered patio where you can enjoy the outdoors without the burden of maintenance. This level also includes a third bedroom, a full bathroom and abundant storage. Secure parking is found in the double attached garage, adding extra convenience. A professionally managed complex ensures a lock-and-go lifestyle with lawn care and snow removal handled for you. Pet-friendly (upon board approval), this is a community where peace of mind meets connection. Year-round activities are available in McKenzie Lake, from swimming and boating in the summer to skating in the winter. Fish Creek Park and its extensive pathway system are steps away and McKenzie Meadows Golf Club, shopping, restaurants, South Health Campus and major roadways are all close by. This villa combines the ease of maintenance-free living with the space and comfort of a full family home, all in a beautifully established location near parks, pathways and the Bow River.
| COMMUNITY | McKenzie Lake |
| PROPERTY TYPE | Semi Detached (Half Duplex) |
| BUILDING TYPE | Duplex |
| STYLE | Side by Side, Villa |
| YEAR BUILT | 1994 |
| SQUARE FOOTAGE | 1,585 |
| BEDROOMS | 3 |
| BATHROOMS | 3.00 |
| BASEMENT | Separate/Exterior Entry, Finished, Full, Walk-Out To Grade |
| AMENITIES | |
| APPLIANCES | Central Air Conditioner, Dishwasher, Electric Stove, Garage Control(s), Microwave Hood Fan, Refrigerator, Washer/Dryer, Window Coverings |
| COOLING | None |
| FIREPLACE | Family Room, Gas, Recreation Room, Three-Sided |
| FLOORING | Carpet, Hardwood, Linoleum, Tile |
| HEATING | Forced Air, Natural Gas |
| LAUNDRY | In Basement |
| LOT FEATURES | Back Yard, Cul-De-Sac, Landscaped, Lawn, Pie Shaped Lot |
| PARKING | Double Garage Attached |
| RESTRICTIONS | Pet Restrictions or Board approval Required, Restrictive Covenant |
| ROOF | Asphalt Shingle |
| TITLE | Fee Simple |
| BROKER | RE/MAX Landan Real Estate |
| ROOMS | DIMENSIONS (m) | LEVEL |
|---|---|---|
| Game Room | 35`1" x 25`2" | Basement |
| Storage | 7`10" x 6`6" | Basement |
| Laundry | 17`11" x 12`0" | Basement |
| Furnace/Utility Room | 17`7" x 20`10" | Basement |
| Bedroom | 8`7" x 14`4" | Basement |
| 3pc Bathroom | 6`4" x 8`7" | Main |
| 5pc Ensuite bath | 9`7" x 11`7" | Main |
| 4pc Bathroom | 9`11" x 4`11" | Main |
| Bedroom - Primary | 12`7" x 20`2" | Main |
| Bedroom | 11`9" x 9`11" | Main |
| Foyer | 7`5" x 9`6" | Main |
| Living Room | 8`11" x 13`7" | Main |
| Dining Room | 14`4" x 8`1" | Main |
| Family Room | 14`2" x 20`4" | Main |
| Kitchen | 8`0" x 10`9" | Main |
| Breakfast Nook | 8`11" x 11`2" | Main |
| Mud Room | 5`11" x 10`1" | Main |

