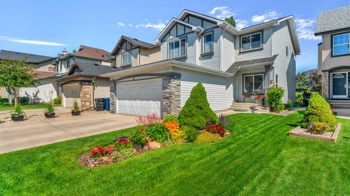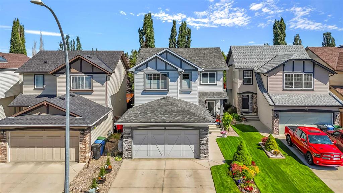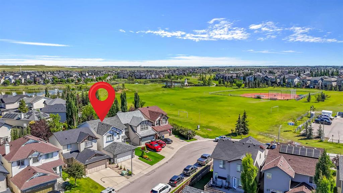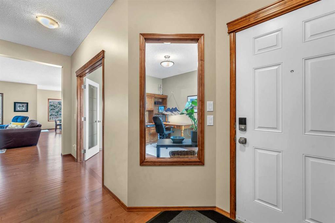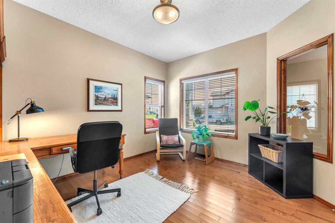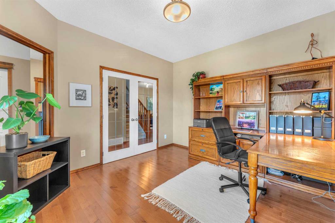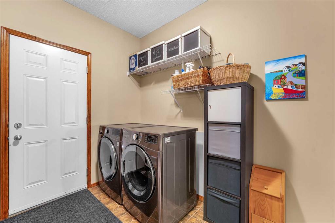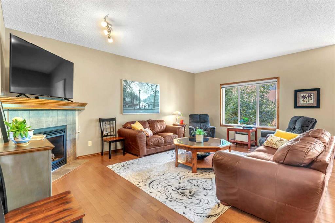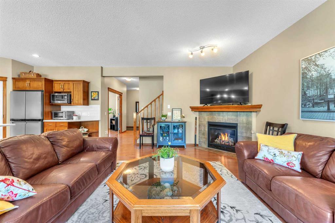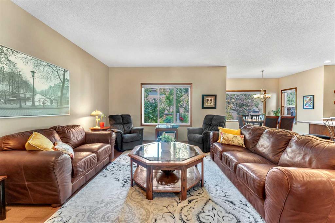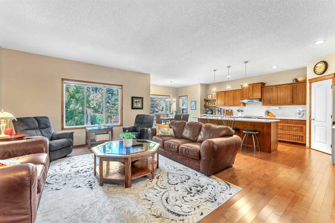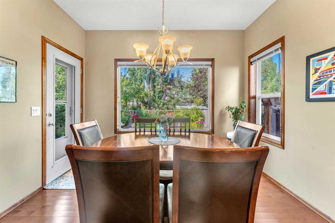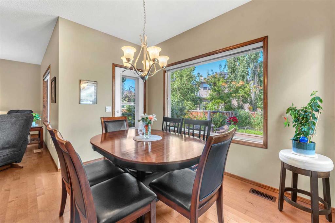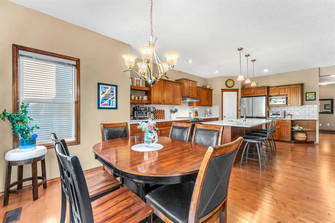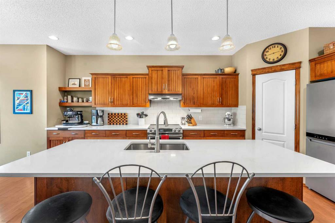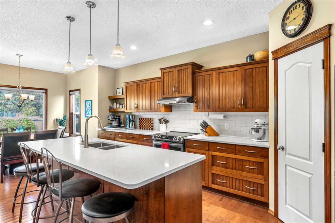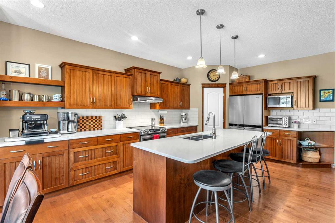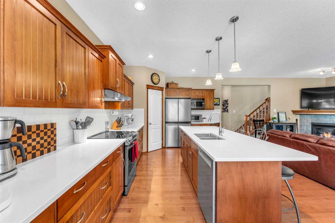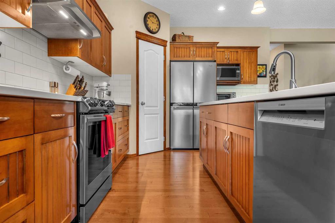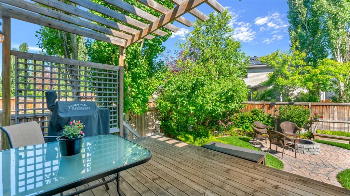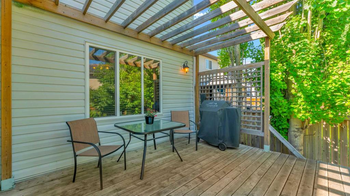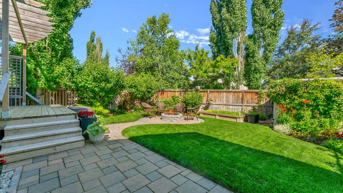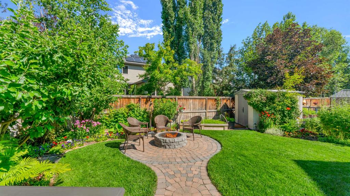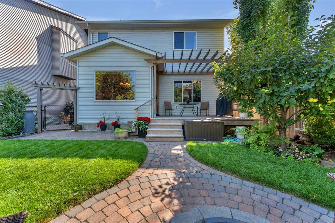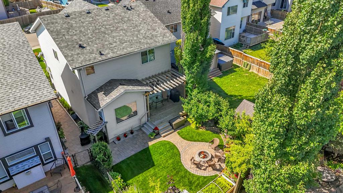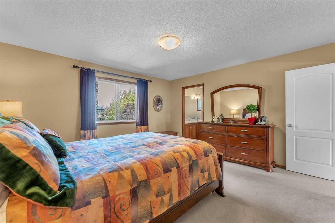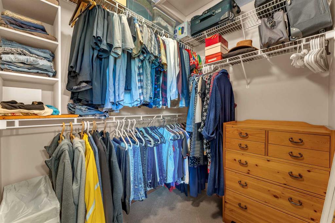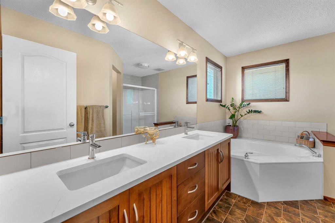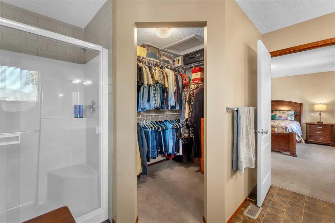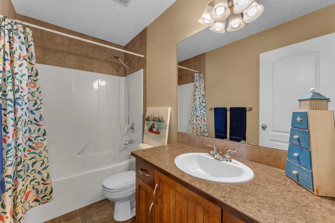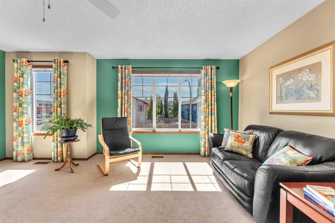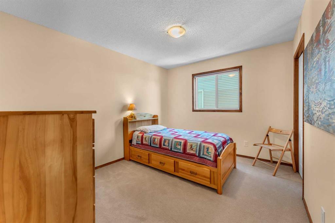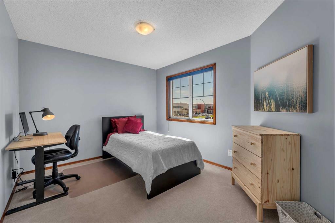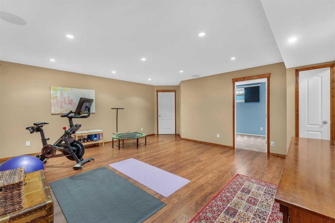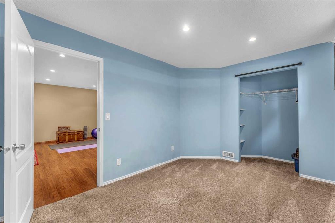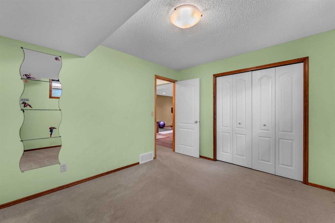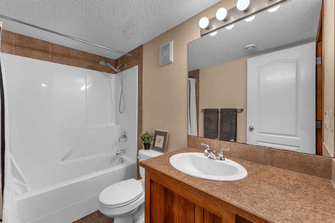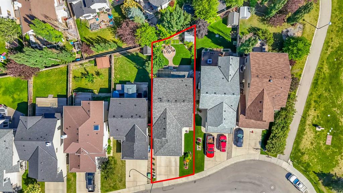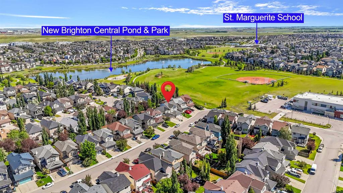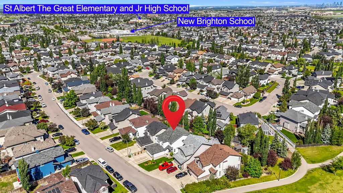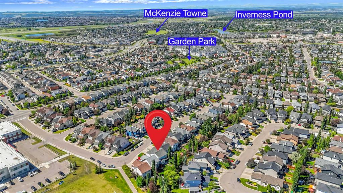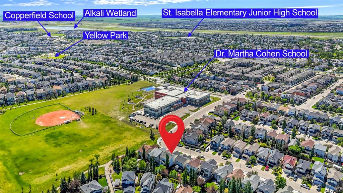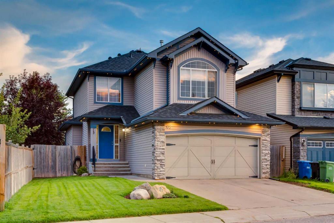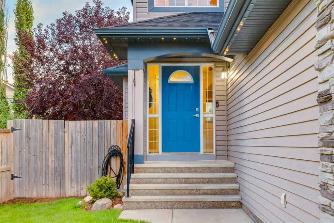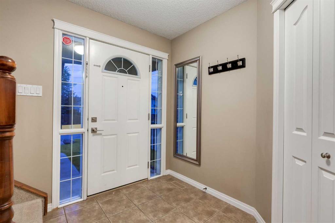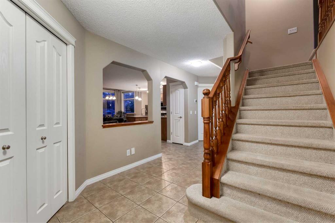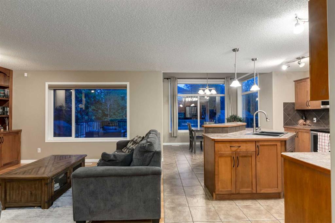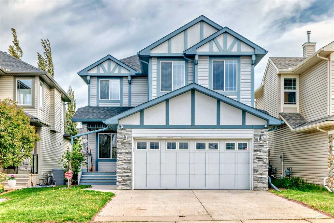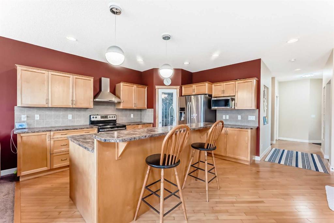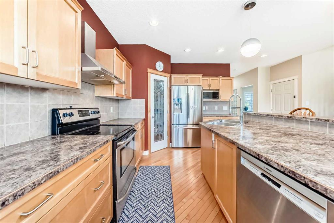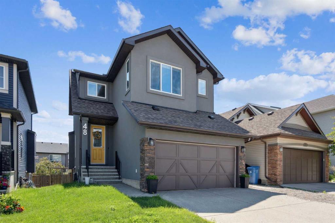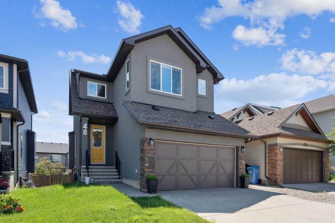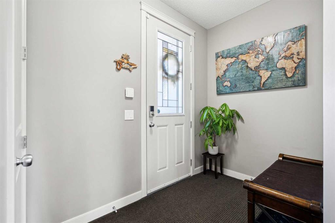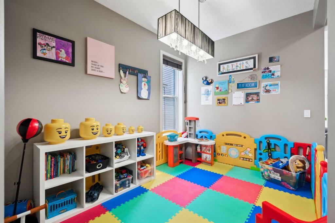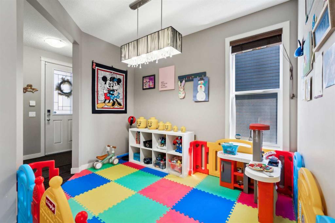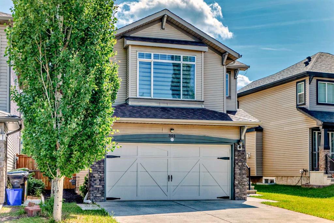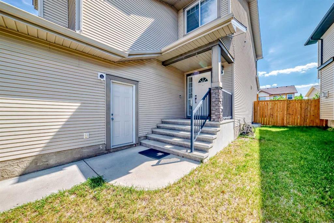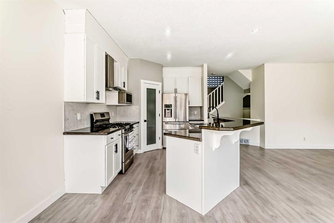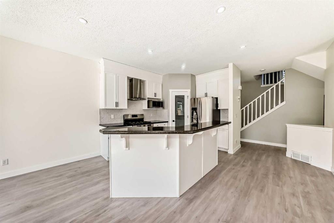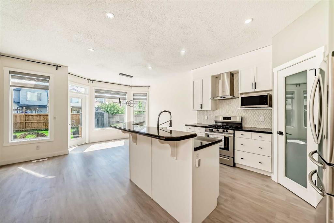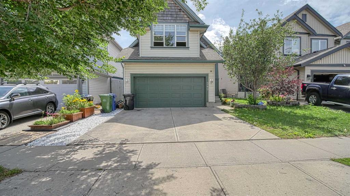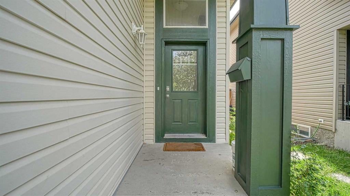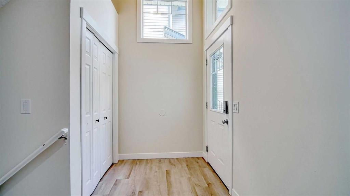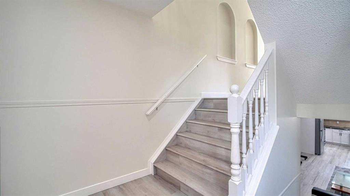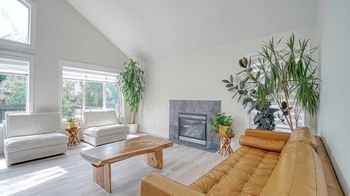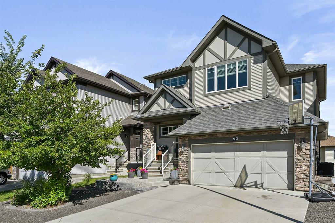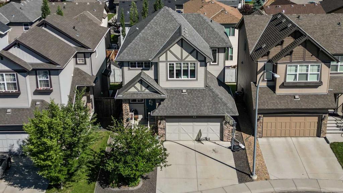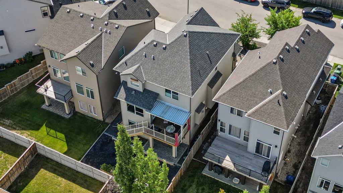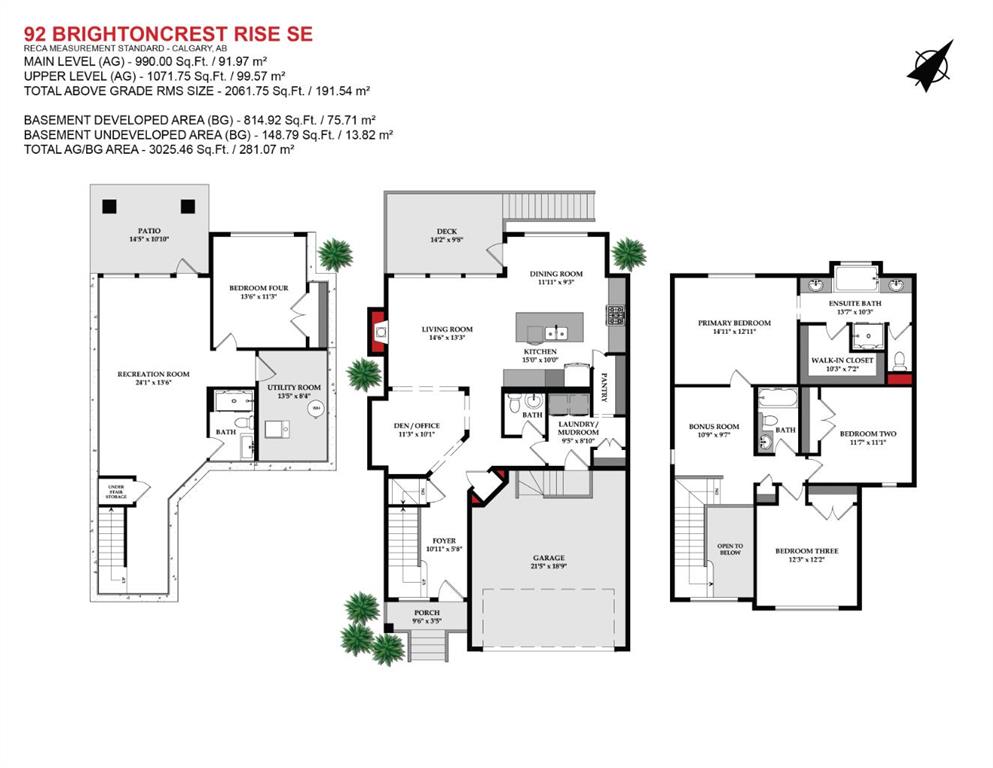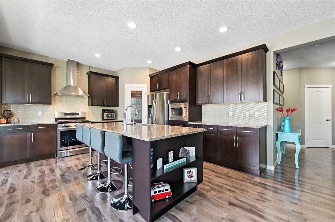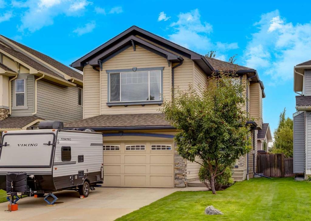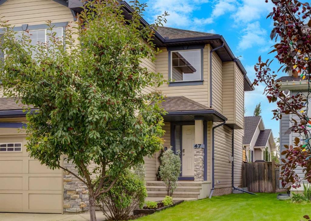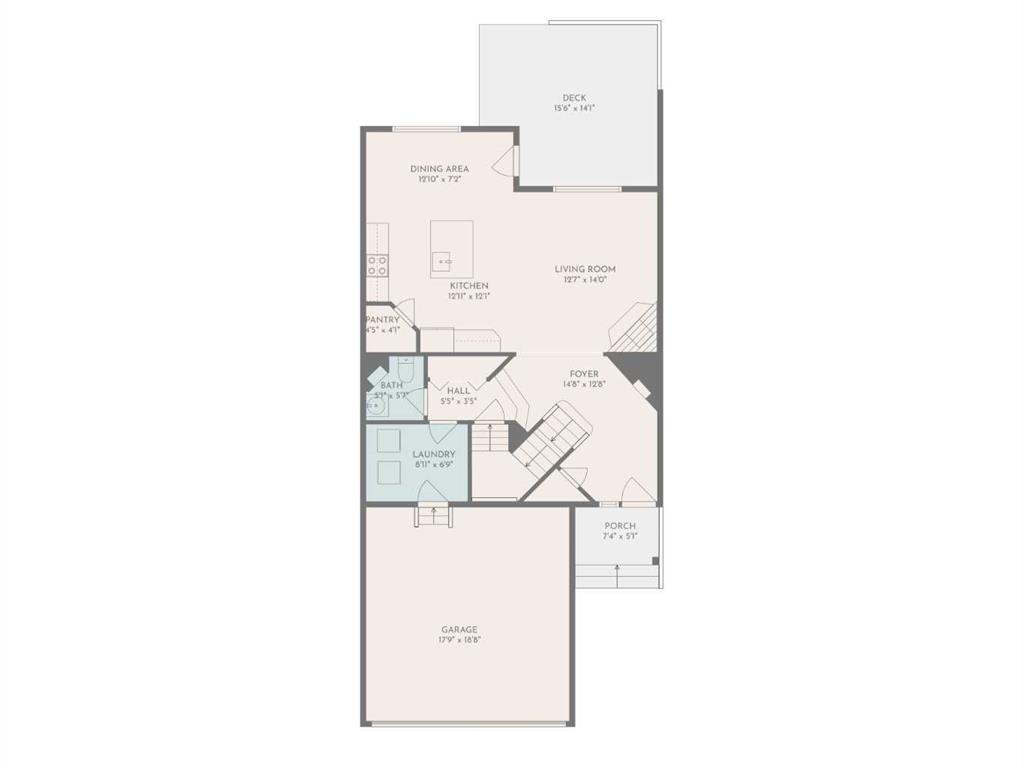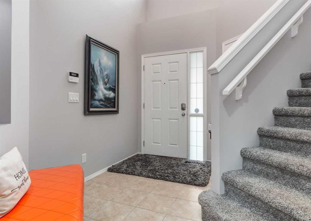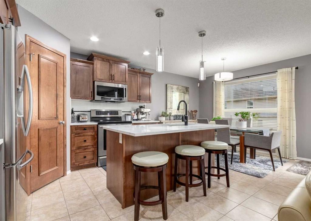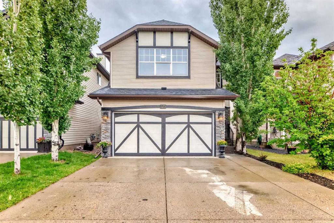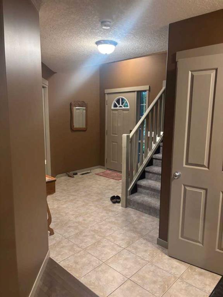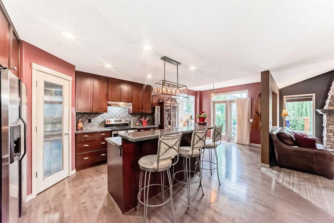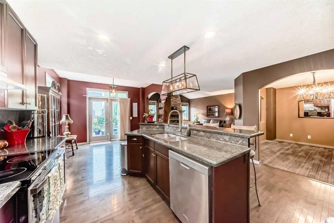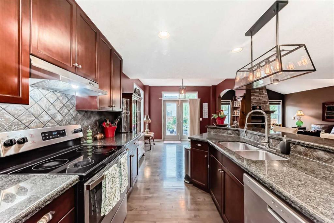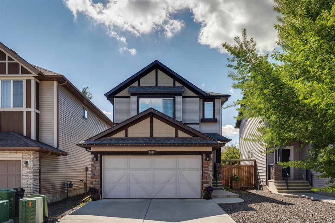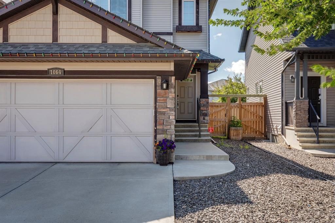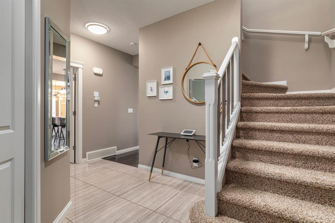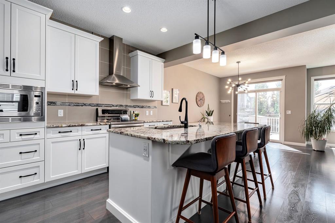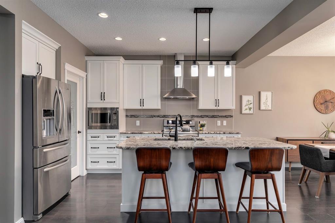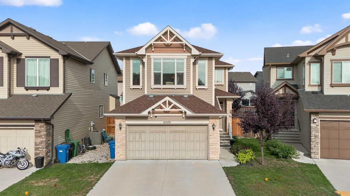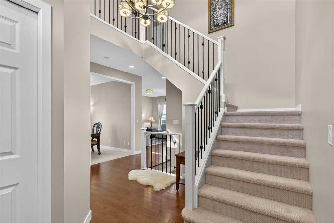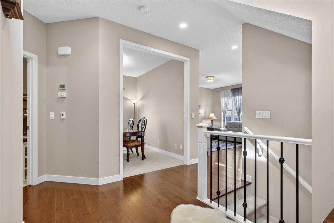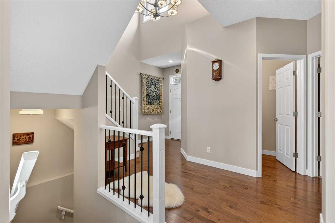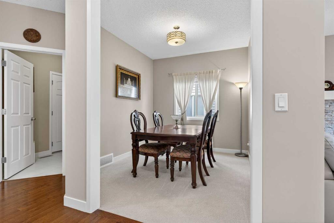62 Brightondale Park SE
Calgary T2Z 4N9
MLS® Number: A2253193
$ 774,900
6
BEDROOMS
3 + 1
BATHROOMS
2,242
SQUARE FEET
2006
YEAR BUILT
Welcome to the family friend community of New Brighton! Rarely does a property with so many unique and desirable features come along. This home has been meticulously maintained and cared for by it's original owners and offers a total of 6 bedrooms, 4 bathrooms, bonus room, heated double attached garage, and a stunning backyard oasis. Location is paramount, and this is perfectly positioned next to a park, playground, steps away from New Brighton pond, Dr. Martha Cohen School, and numerous amenities. Approaching the home, you'll notice the impressive curb appeal with expertly tended flowers and shrubs that adorn the front yard and porch. Stepping inside brings a sense of warmth and quality as you're met with rich hardwood flooring. The main floor offers a flex room which can be used as an office/den, bedroom, or hobby/crafts room. The open living area is expansive and the perfect setting for memorable gatherings of family and friends. The kitchen features solid maple cabinetry (upgraded from the builder), newer stainless-steel appliances, sleek quartz counters, subway tile back splash, large island for endless utility/function, a convenient corner pantry, and lots of counter space for today's most necessary appliances. The spacious living room features a cozy fireplace and overlooks your dream backyard. Starting with the inviting deck with wood lattice and pergola, this is an ideal spot for bbqs, sipping on your morning coffee, or simply lounging and taking in one of the most impressive outdoor spaces you'll find. The firepit is at the center of the yard, surrounded by elegantly laid paver stones and garden masterpiece. This oasis is a dynamic beauty that changes through the seasons with it's perennials blooming to their own rhythms. The fruit of this garden includes raspberries, haskap berries, red currant berries, strawberries, and apples! Take in the full breadth of this view from the primary bedroom, which includes a 5-piece ensuite with his/her sinks and soaker tub. The upper level of the home has a total of 3 sizable bedrooms, plus a massive bonus room that can be set up to suit your unique lifestyle. How ever you decide to use this area, you'll enjoy plenty of sunlight from the south exposure that illuminates the space. The basement of this home has been developed with practicality and comfort in mind. The layout is incredibly efficient, allowing for 2 bedrooms, a 4-piece bathroom, and tons of storage solutions! Not only that, a generously sized rec room that's wired for home theater completes this level. With additional upgrades like a Calcana natural gas heater in the garage, 220V wiring and an EV charger, Hunter Douglas blinds, and newer Malarkey roof shingles (2018), there's so much value offered in this home, so book your showing today!
| COMMUNITY | New Brighton |
| PROPERTY TYPE | Detached |
| BUILDING TYPE | House |
| STYLE | 2 Storey |
| YEAR BUILT | 2006 |
| SQUARE FOOTAGE | 2,242 |
| BEDROOMS | 6 |
| BATHROOMS | 4.00 |
| BASEMENT | Finished, Full |
| AMENITIES | |
| APPLIANCES | Dishwasher, Dryer, Electric Range, Garage Control(s), Range Hood, Refrigerator, Washer, Window Coverings |
| COOLING | None |
| FIREPLACE | Gas, Living Room, Mantle, Tile |
| FLOORING | Carpet, Hardwood, Linoleum |
| HEATING | Forced Air, Natural Gas |
| LAUNDRY | Laundry Room, Main Level |
| LOT FEATURES | Fruit Trees/Shrub(s), Garden, Irregular Lot, Landscaped, Private, Rectangular Lot |
| PARKING | 220 Volt Wiring, Double Garage Attached, Heated Garage, Private Electric Vehicle Charging Station(s) |
| RESTRICTIONS | Restrictive Covenant |
| ROOF | Asphalt Shingle |
| TITLE | Fee Simple |
| BROKER | Real Broker |
| ROOMS | DIMENSIONS (m) | LEVEL |
|---|---|---|
| 4pc Bathroom | 4`11" x 8`7" | Basement |
| Bedroom | 9`11" x 11`11" | Basement |
| Bedroom | 9`0" x 13`3" | Basement |
| Game Room | 18`10" x 18`3" | Basement |
| Storage | 9`8" x 8`1" | Basement |
| Furnace/Utility Room | 10`6" x 16`2" | Basement |
| 2pc Bathroom | 7`3" x 3`4" | Main |
| Dining Room | 11`0" x 6`6" | Main |
| Kitchen | 12`1" x 18`9" | Main |
| Laundry | 8`11" x 9`10" | Main |
| Living Room | 14`11" x 19`0" | Main |
| Bedroom | 11`2" x 12`6" | Main |
| 4pc Bathroom | 8`11" x 4`11" | Second |
| 5pc Ensuite bath | 12`0" x 10`11" | Second |
| Bedroom | 12`0" x 10`0" | Second |
| Bedroom | 12`0" x 10`0" | Second |
| Bonus Room | 18`0" x 16`10" | Second |
| Bedroom - Primary | 14`8" x 13`9" | Second |

