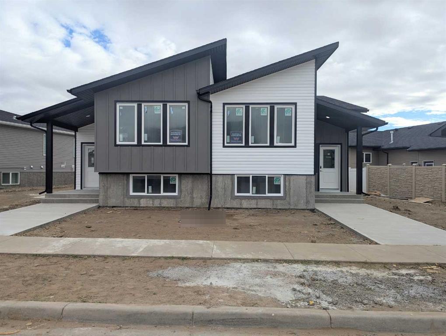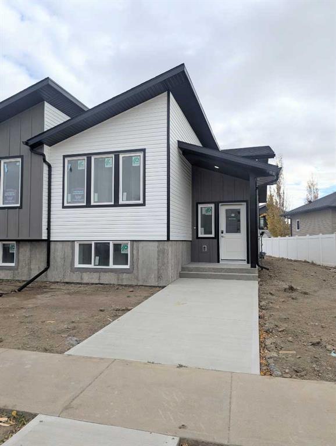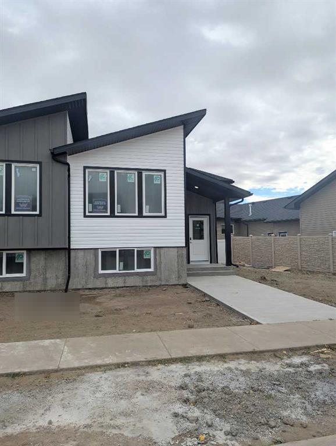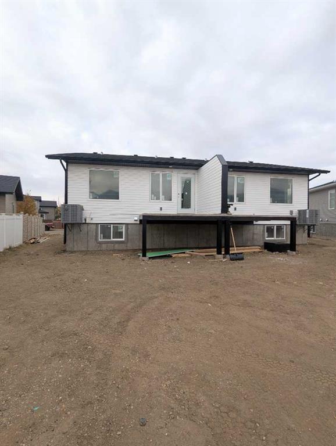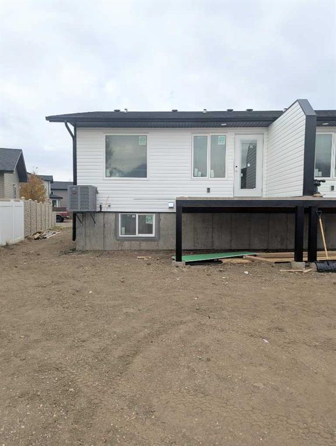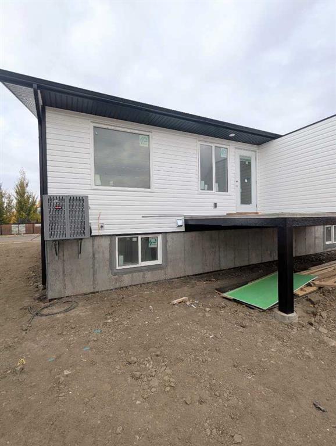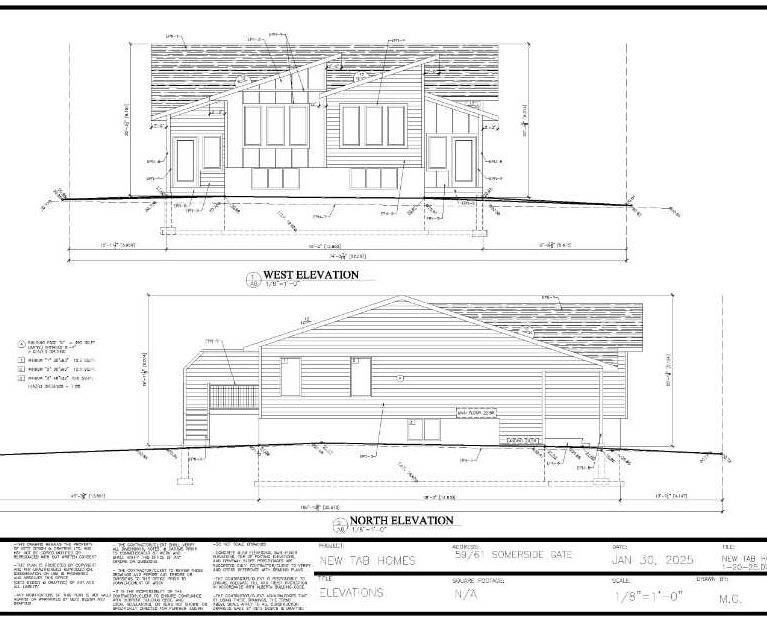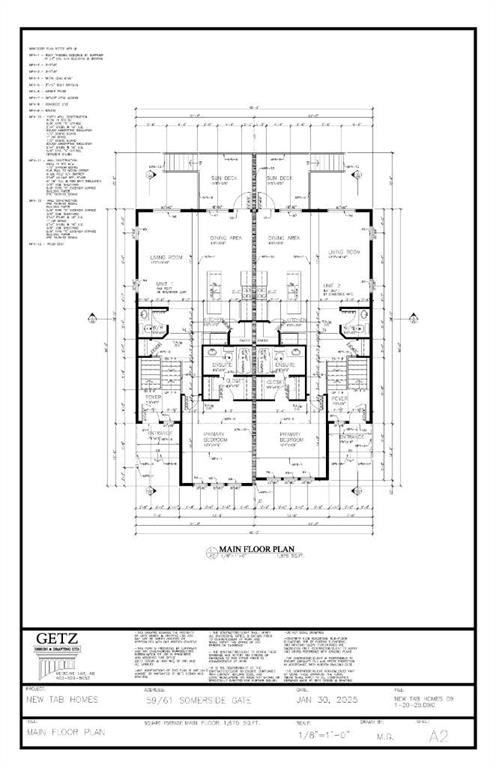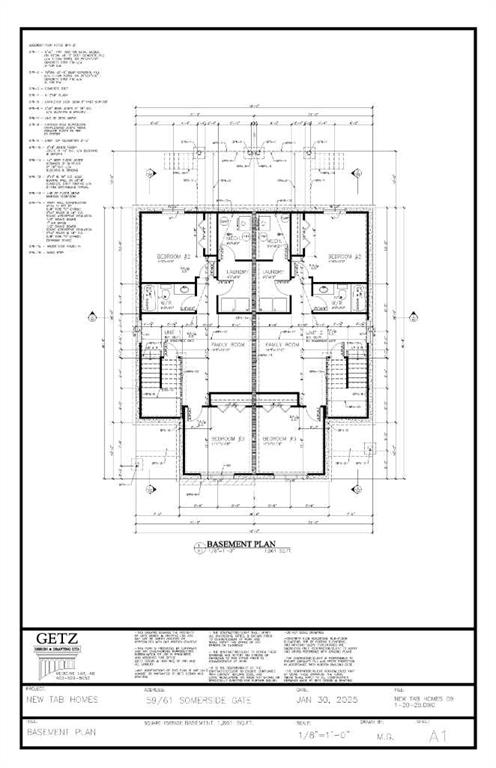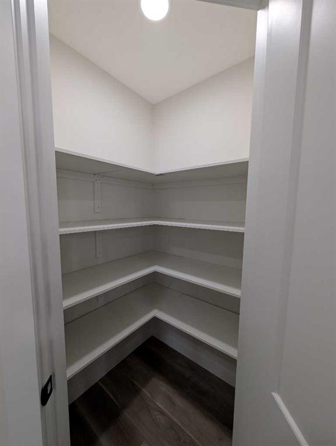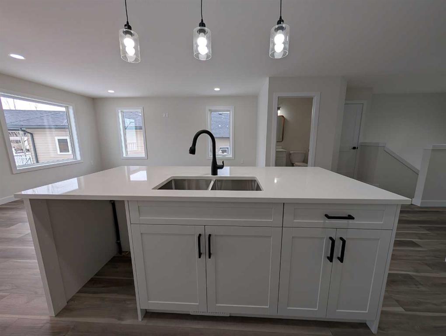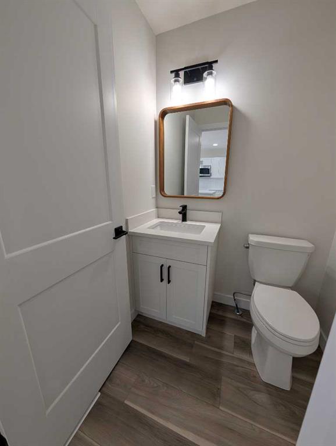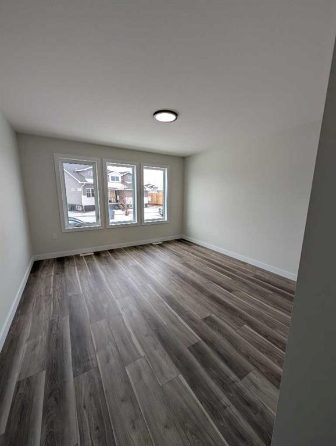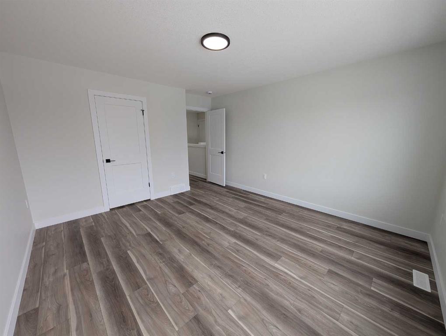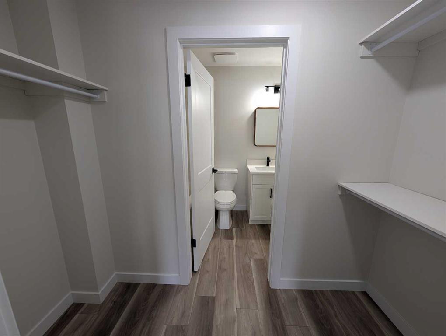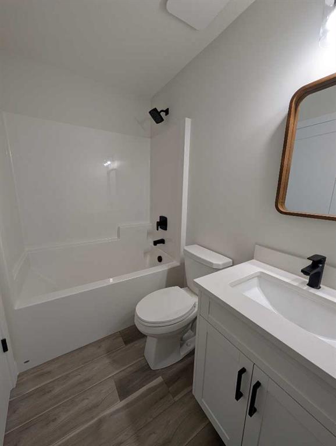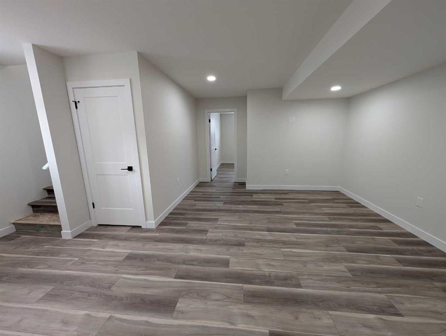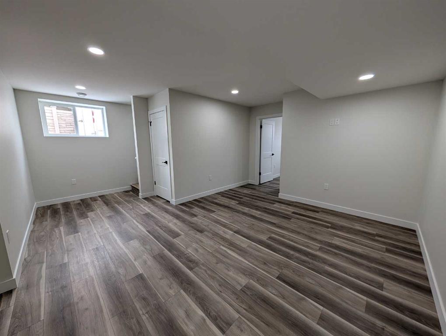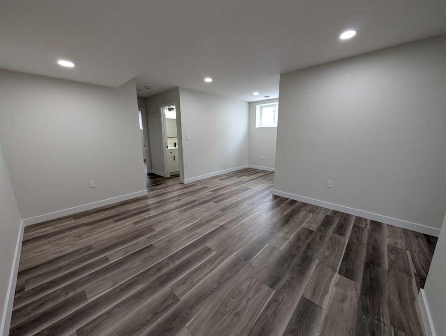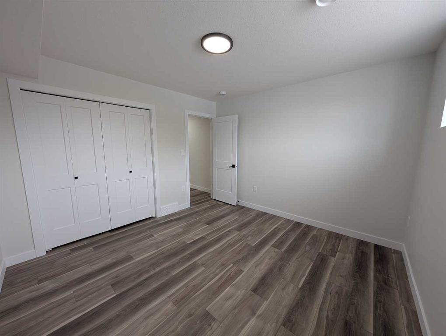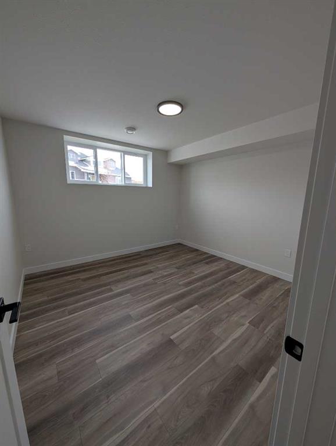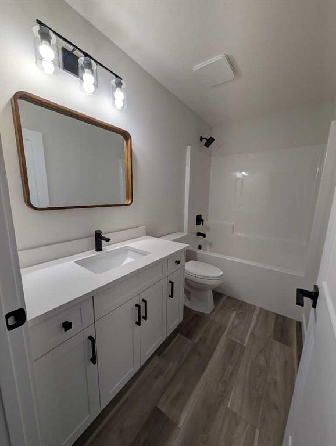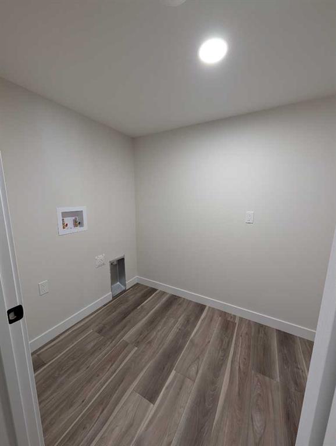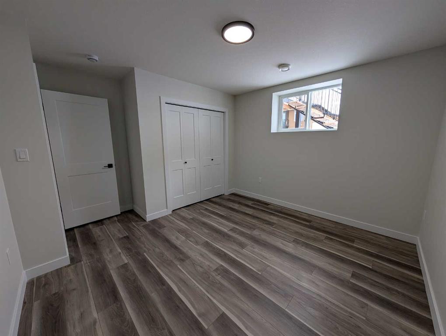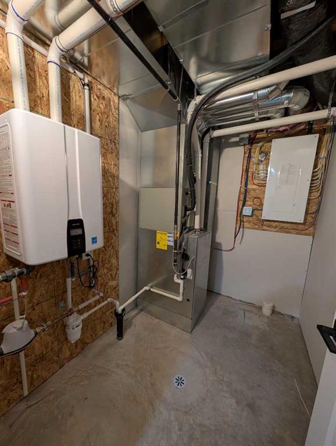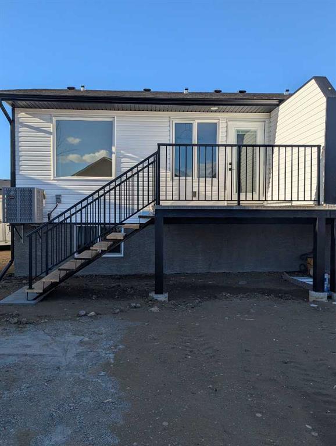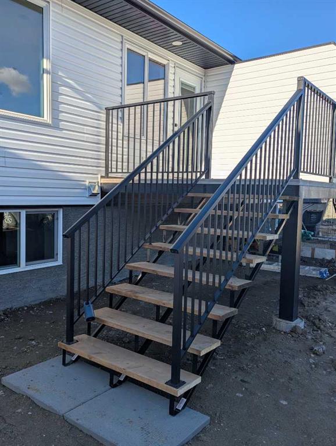61 Somerside Gate SE
Medicine Hat T1B 0M3
MLS® Number: A2267167
$ 409,900
3
BEDROOMS
2 + 1
BATHROOMS
931
SQUARE FEET
2025
YEAR BUILT
Welcome to this brand new home by New Tab Homes Ltd & DP76 Construction. This half duplex offers a bright, open-concept layout with 3 bedrooms and 2.5 bathrooms, ideal for modern living. The main floor features a functional kitchen with a central island and walk-in pantry, seamlessly connecting to the dining area and cozy living room. A spacious deck extends your living space outdoors, with a backyard ready for your personal touch. Also on the main floor is a convenient 2-piece bath and the primary suite, complete with a walk-in closet and 4-piece ensuite. The basement adds two more bedrooms, a full 4-piece bathroom, a laundry room & spacious family room. Ideally situated near schools, walking paths, and local amenities. RMS square footage is based on builder plans and will be updated upon completion.
| COMMUNITY | SE Southridge |
| PROPERTY TYPE | Semi Detached (Half Duplex) |
| BUILDING TYPE | Duplex |
| STYLE | Side by Side, Bi-Level |
| YEAR BUILT | 2025 |
| SQUARE FOOTAGE | 931 |
| BEDROOMS | 3 |
| BATHROOMS | 3.00 |
| BASEMENT | Full |
| AMENITIES | |
| APPLIANCES | Central Air Conditioner |
| COOLING | Central Air |
| FIREPLACE | N/A |
| FLOORING | See Remarks |
| HEATING | Forced Air |
| LAUNDRY | Lower Level |
| LOT FEATURES | See Remarks |
| PARKING | None |
| RESTRICTIONS | None Known |
| ROOF | Asphalt Shingle |
| TITLE | Fee Simple |
| BROKER | ROYAL LEPAGE COMMUNITY REALTY |
| ROOMS | DIMENSIONS (m) | LEVEL |
|---|---|---|
| Bedroom | 11`11" x 11`8" | Lower |
| Family Room | 16`2" x 13`10" | Lower |
| 4pc Bathroom | 9`0" x 5`0" | Lower |
| Laundry | 6`0" x 9`0" | Lower |
| Bedroom | 11`0" x 12`2" | Lower |
| Furnace/Utility Room | 6`0" x 8`2" | Lower |
| Foyer | 7`5" x 5`6" | Main |
| Bedroom - Primary | 12`4" x 13`6" | Upper |
| Walk-In Closet | 8`8" x 4`0" | Upper |
| 4pc Ensuite bath | 8`8" x 5`0" | Upper |
| 2pc Bathroom | 5`0" x 5`0" | Upper |
| Kitchen | 9`0" x 13`0" | Upper |
| Dining Room | 9`0" x 10`6" | Upper |
| Living Room | 12`0" x 16`10" | Upper |

