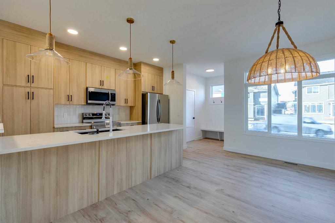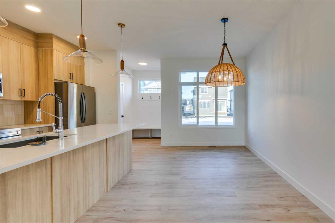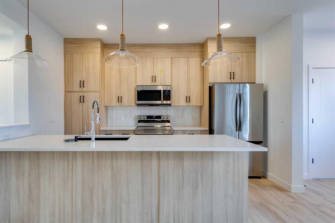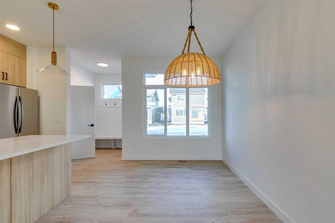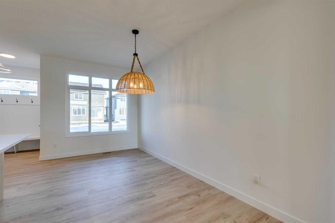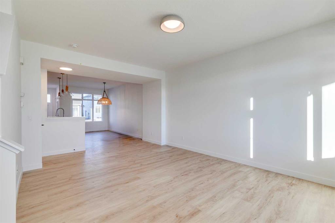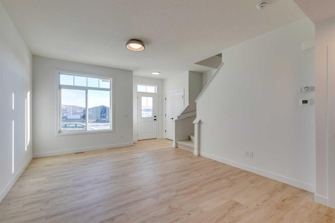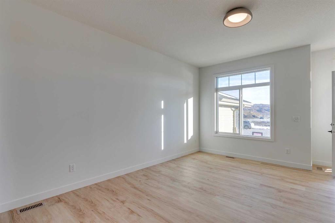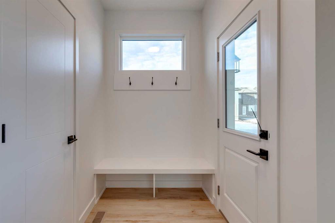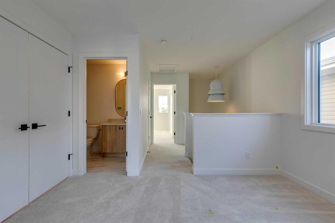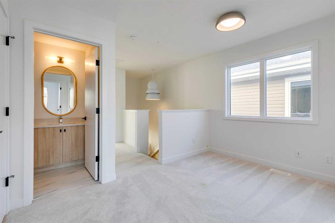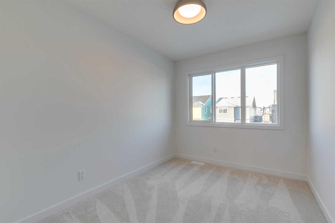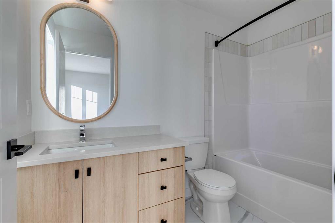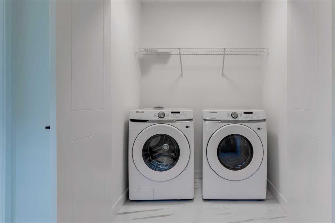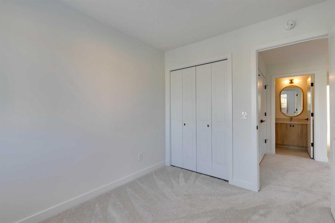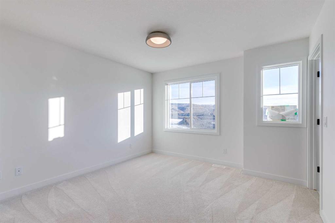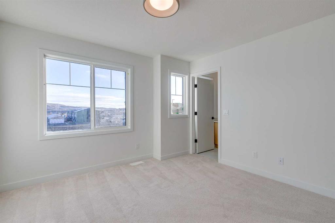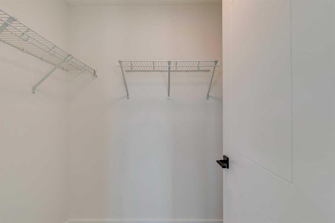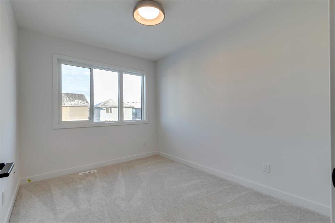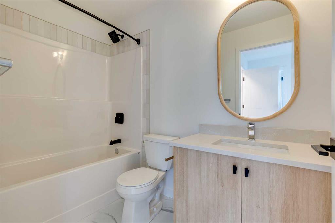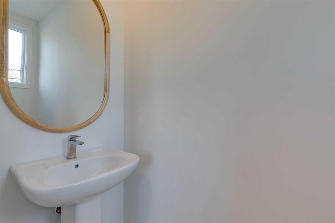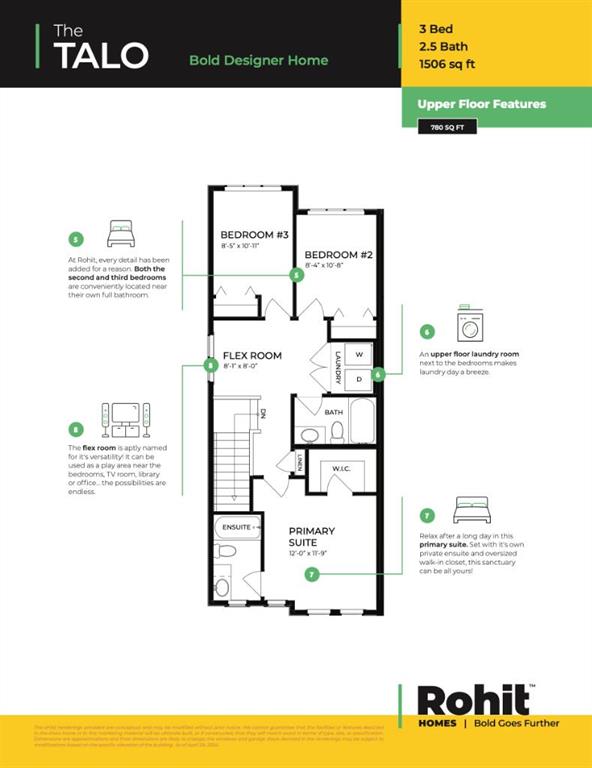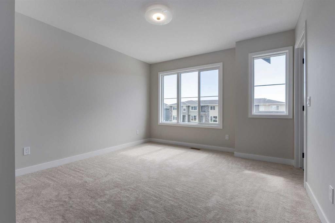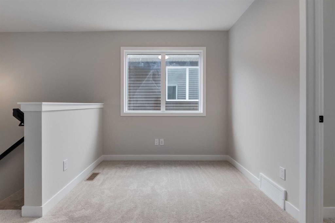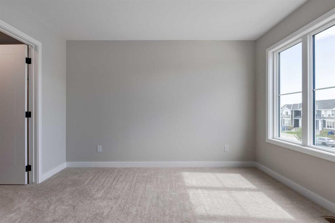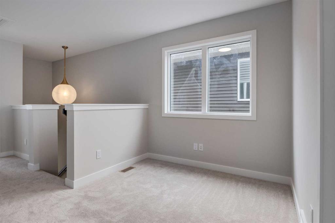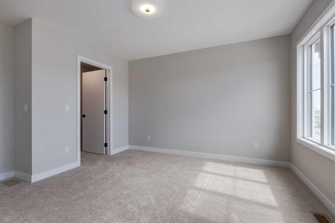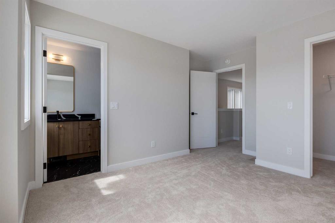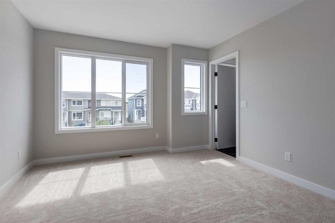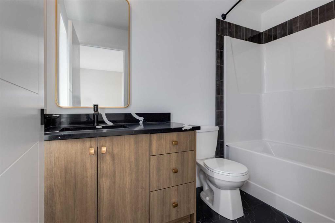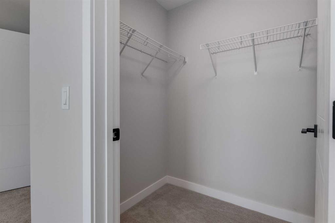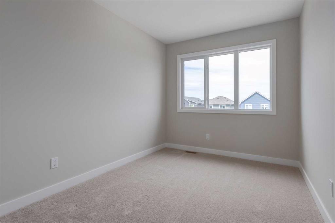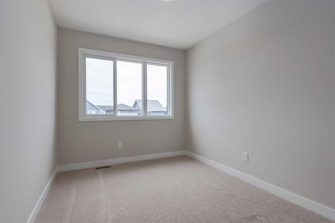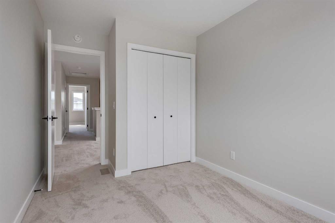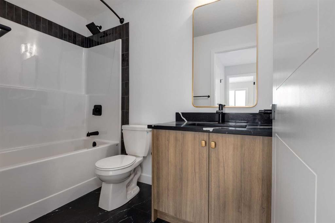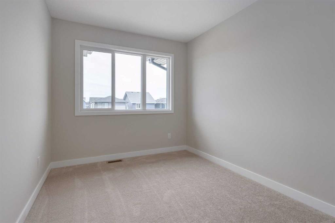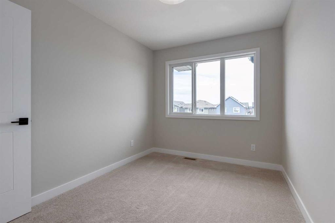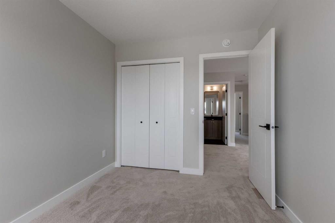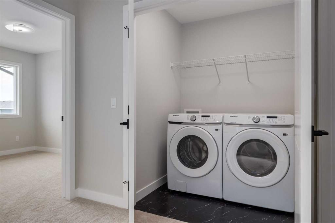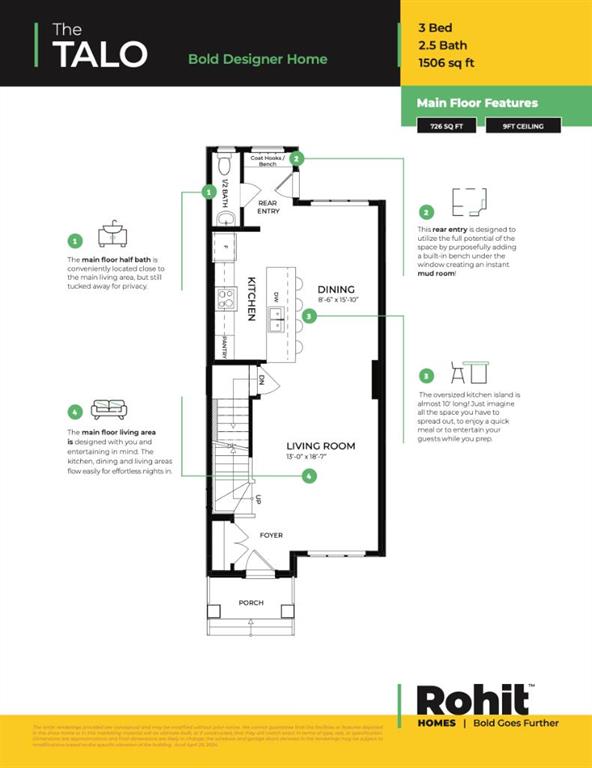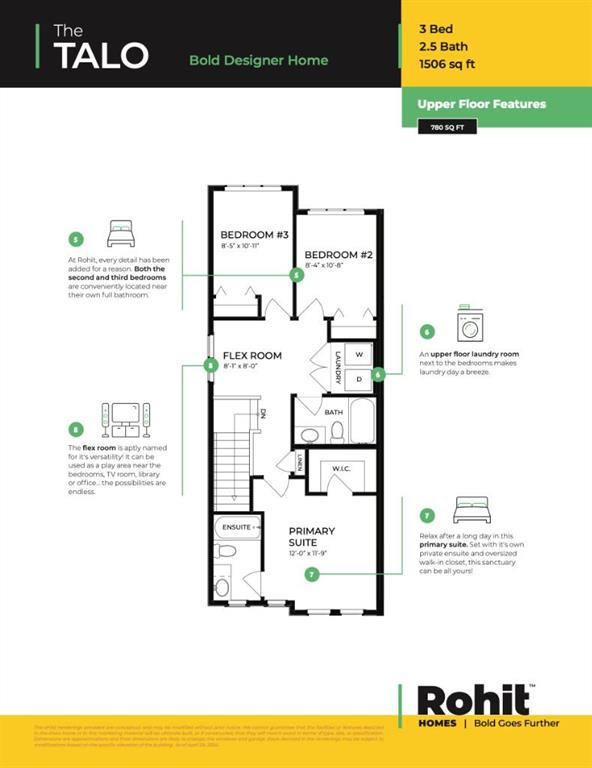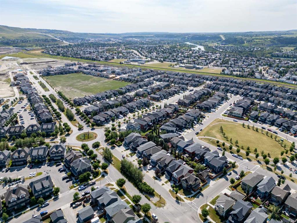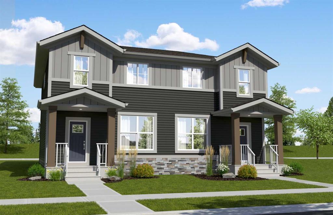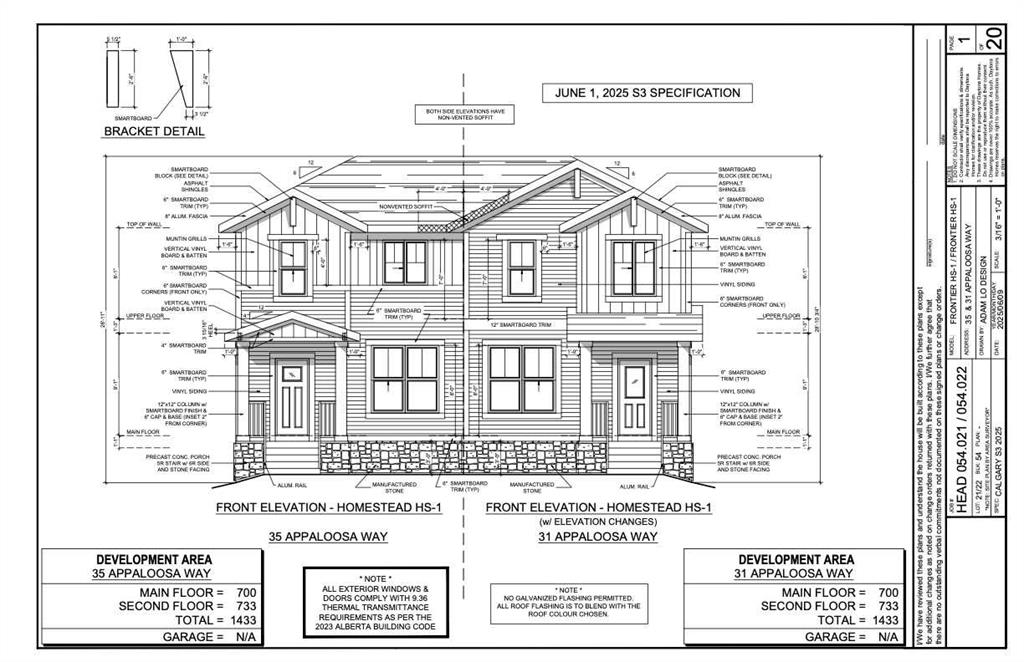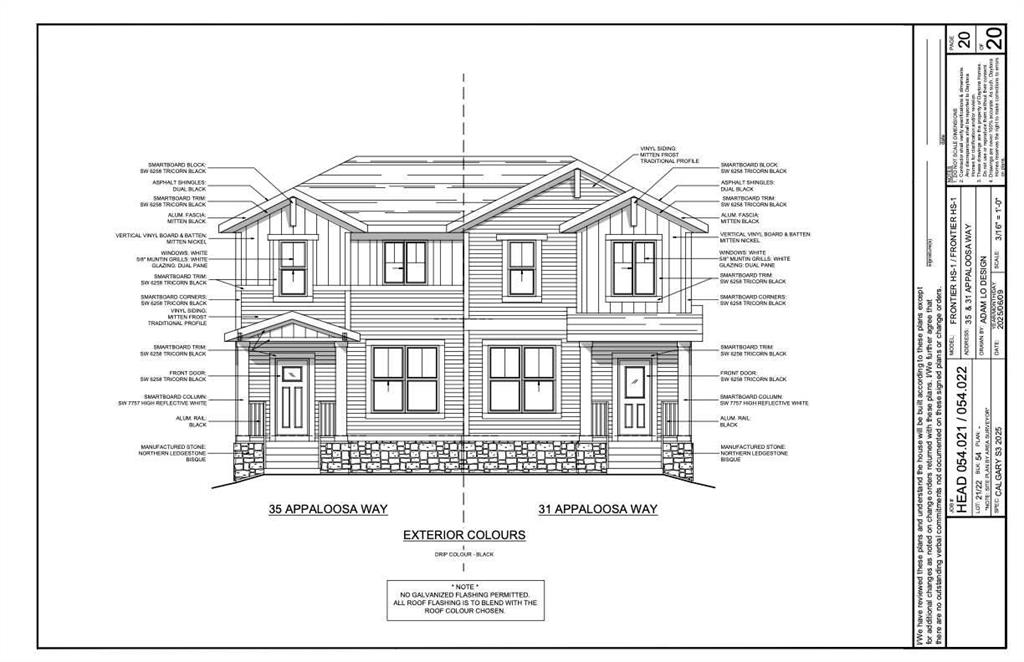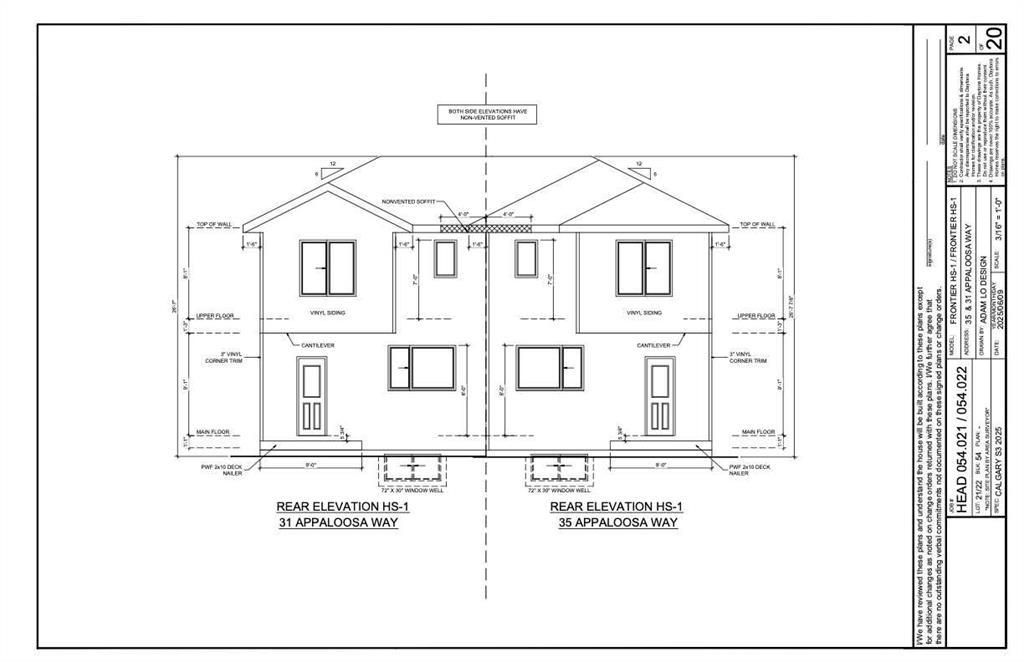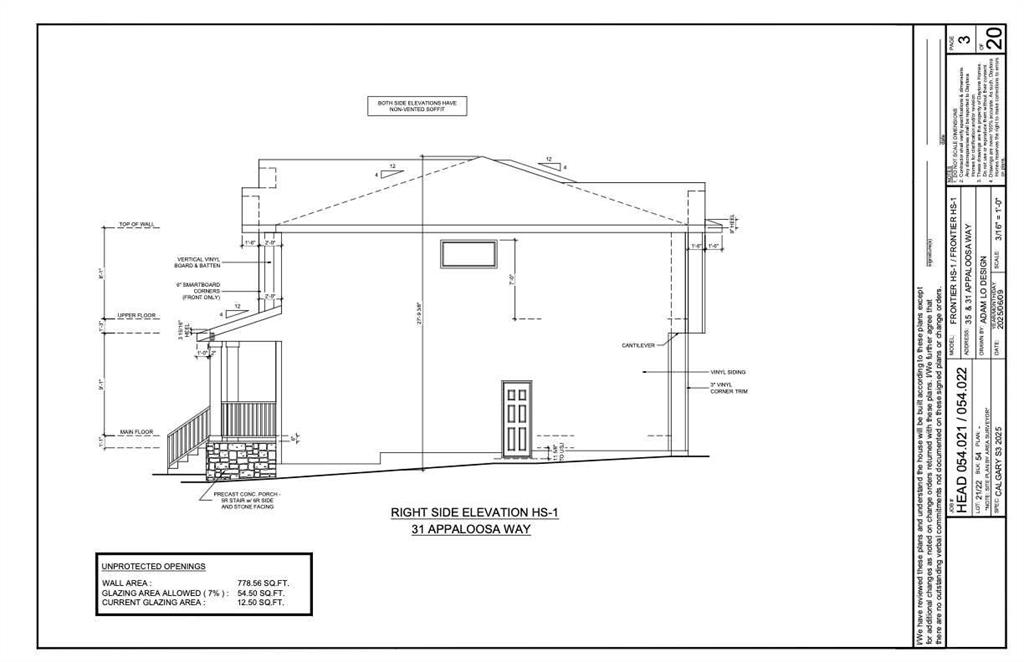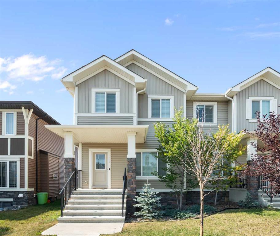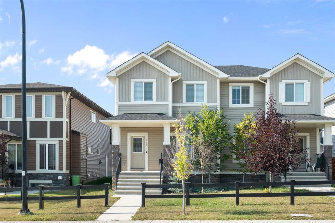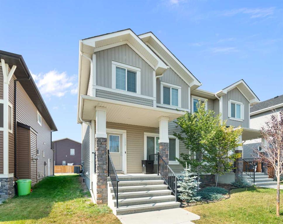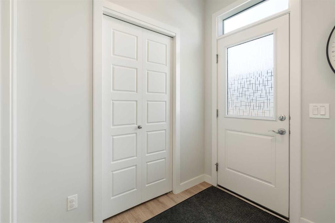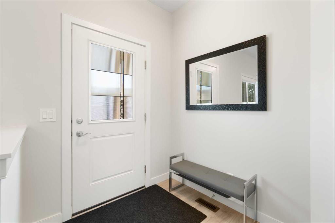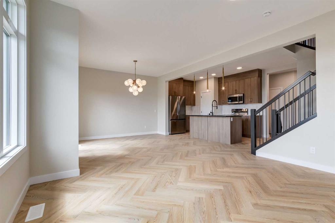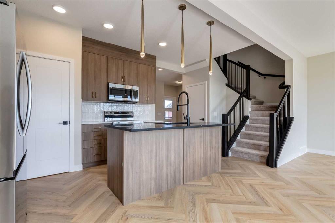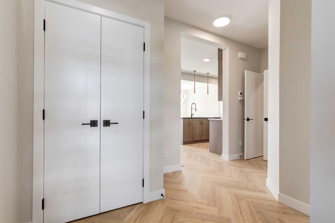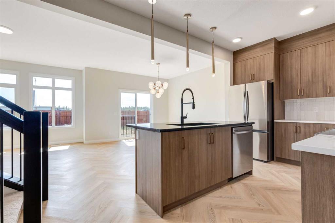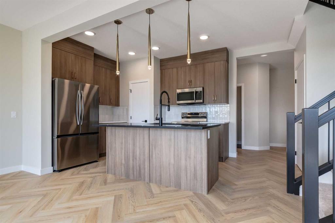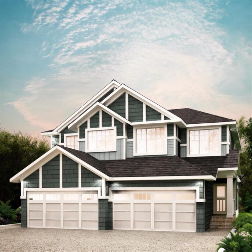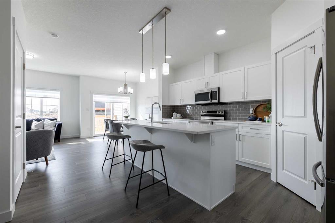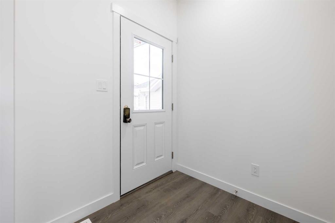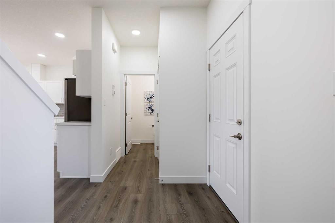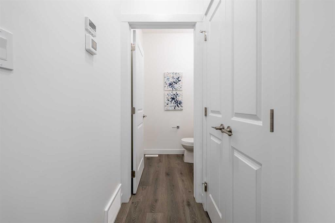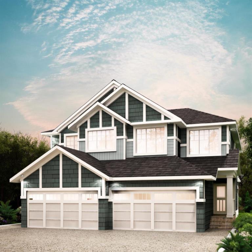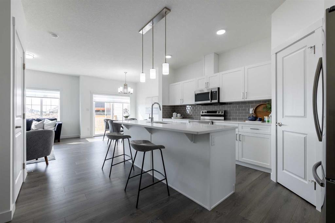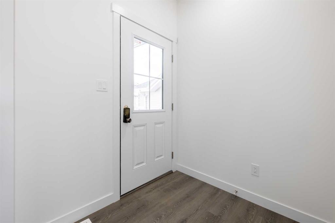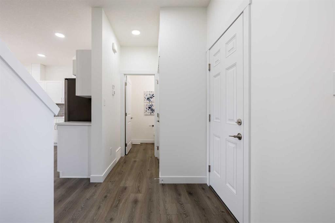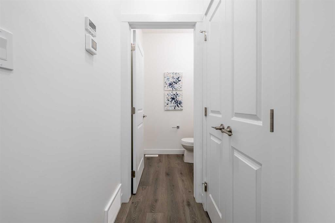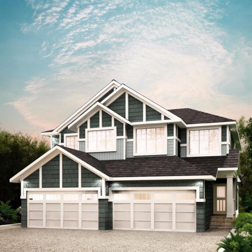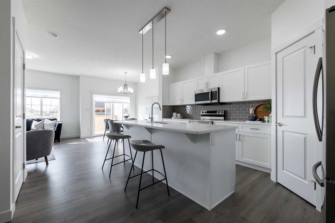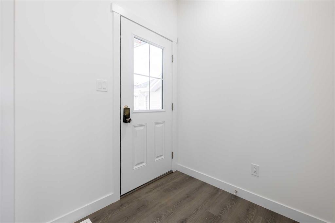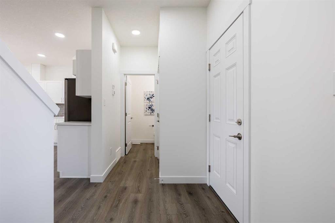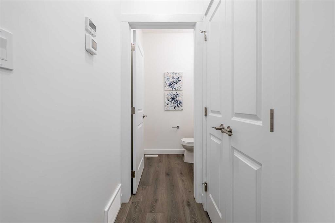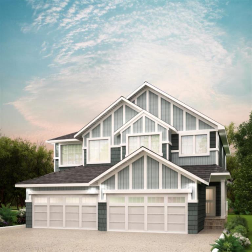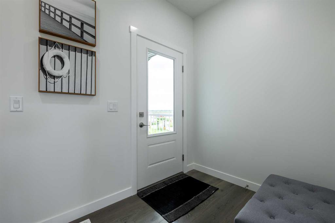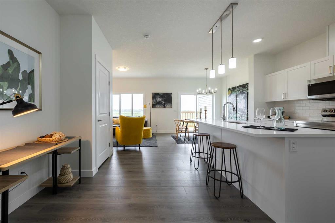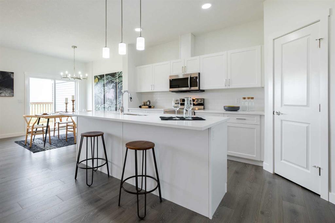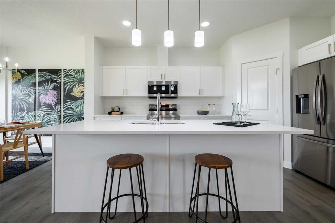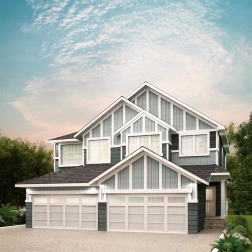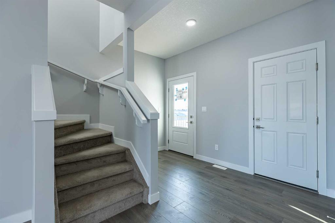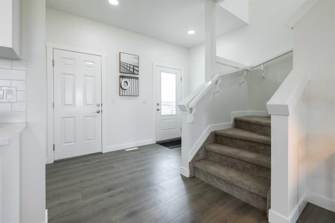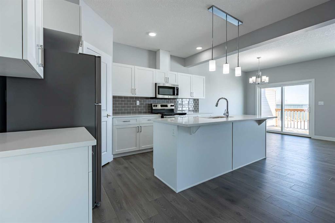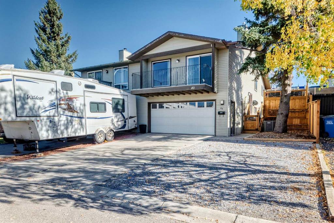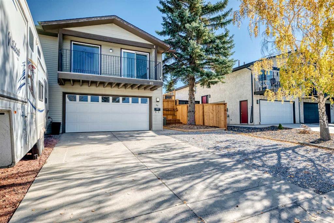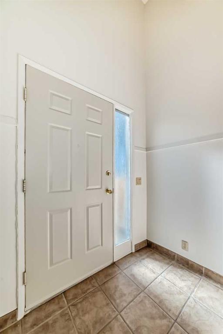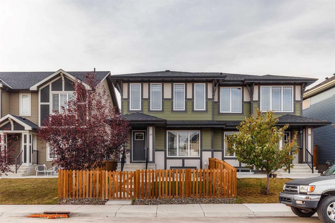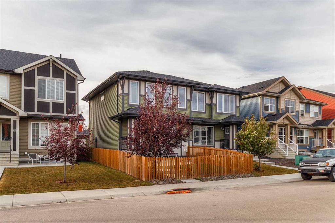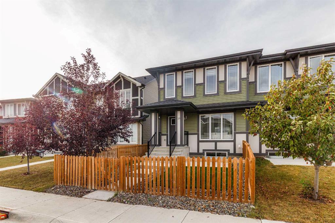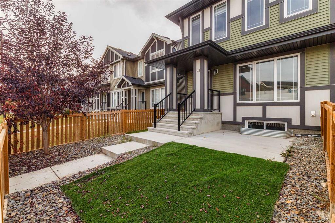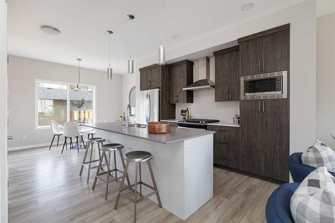61 Andalusian Road
Cochrane T4C3L8
MLS® Number: A2240420
$ 469,000
3
BEDROOMS
2 + 1
BATHROOMS
1,521
SQUARE FEET
2025
YEAR BUILT
**$10K off list price - special promo price ** Open House at Greystone showhome - 15 Belgian Court, Cochrane - October 24th 3-5pm, October 25th 1-4pm, October 26th 1-4pm and October 28th 3-6pm ** Welcome home to the Talo by Rohit Homes—an intelligently designed 1,506 sq ft side-by-side duplex located in a thoughtfully planned community. This well-appointed home offers a spacious and functional layout, ideal for families, first-time buyers, or anyone looking for modern comfort and style. The main floor features a large kitchen with a central island that comfortably seats four, perfect for casual dining or entertaining. A rear entry with built-in coat hooks and a bench adds practical everyday convenience. Upstairs, the layout is thoughtfully arranged for privacy, with the primary suite on one side and two secondary bedrooms on the other, separated by a central flex room and a convenient laundry area. Whether used as a home office, playroom, or reading nook, the flex space adds versatility to your lifestyle. Additional highlights include a separate side entrance, unfinished basement, and front and back landscaping included. A rear parking pad provides dedicated off-street parking. Please note: Photos are representative and interior finishes/colours may vary.
| COMMUNITY | Heartland |
| PROPERTY TYPE | Semi Detached (Half Duplex) |
| BUILDING TYPE | Duplex |
| STYLE | 2 Storey, Side by Side |
| YEAR BUILT | 2025 |
| SQUARE FOOTAGE | 1,521 |
| BEDROOMS | 3 |
| BATHROOMS | 3.00 |
| BASEMENT | Full, Separate/Exterior Entry, Unfinished |
| AMENITIES | |
| APPLIANCES | Dishwasher, Dryer, Electric Cooktop, Microwave, Oven, Refrigerator, Washer |
| COOLING | None |
| FIREPLACE | N/A |
| FLOORING | Carpet, Tile, Vinyl Plank |
| HEATING | Forced Air |
| LAUNDRY | Upper Level |
| LOT FEATURES | Back Lane, Back Yard |
| PARKING | Parking Pad |
| RESTRICTIONS | None Known |
| ROOF | Asphalt |
| TITLE | Fee Simple |
| BROKER | eXp Realty |
| ROOMS | DIMENSIONS (m) | LEVEL |
|---|---|---|
| Game Room | 39`9" x 16`2" | Basement |
| Mud Room | 7`9" x 5`0" | Main |
| 2pc Bathroom | 7`7" x 2`11" | Main |
| Kitchen | 13`0" x 8`6" | Main |
| Dining Room | 16`4" x 8`4" | Main |
| Living Room | 19`1" x 12`11" | Main |
| Entrance | 5`4" x 5`8" | Main |
| Bedroom | 10`10" x 8`3" | Upper |
| Bedroom | 10`8" x 8`5" | Upper |
| Laundry | 5`5" x 4`5" | Upper |
| 4pc Bathroom | 8`7" x 4`11" | Upper |
| Bonus Room | 11`10" x 8`0" | Upper |
| Bedroom - Primary | 13`10" x 11`9" | Upper |
| 4pc Ensuite bath | 9`0" x 4`11" | Upper |
| Walk-In Closet | 7`1" x 4`6" | Upper |

