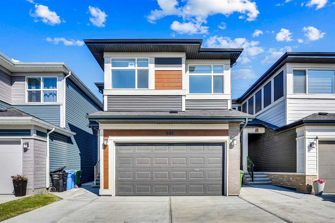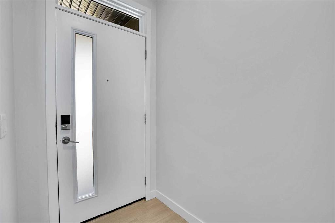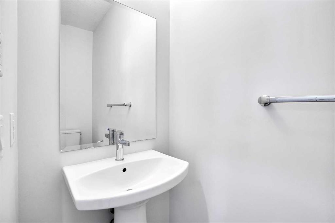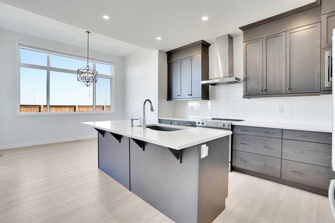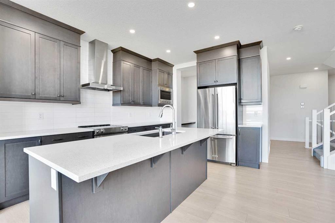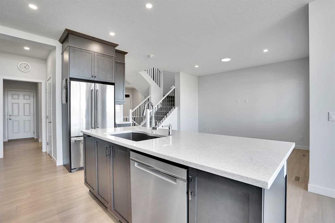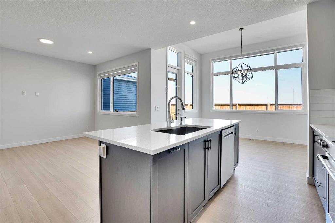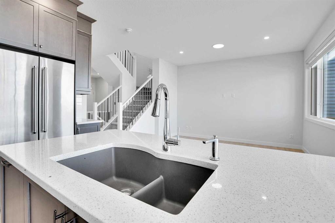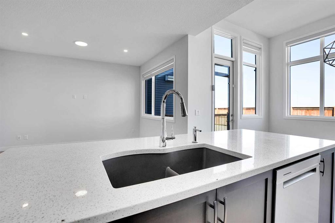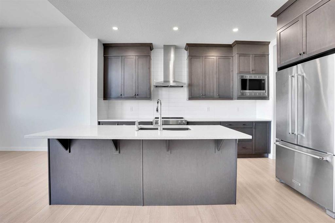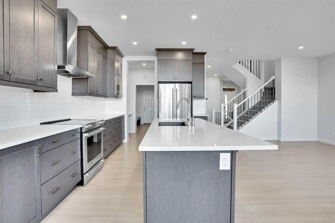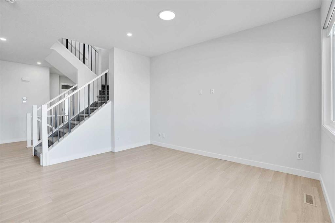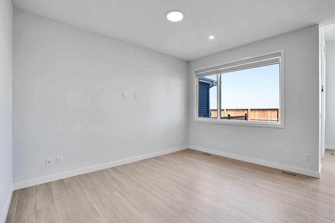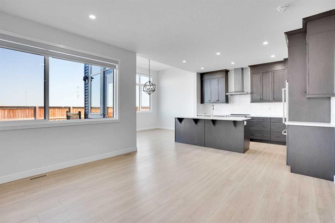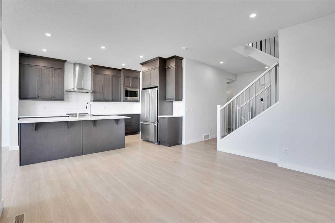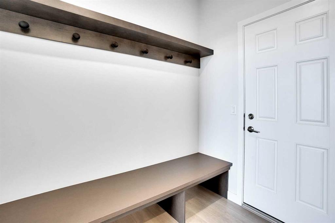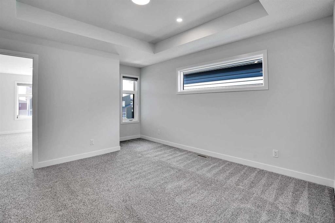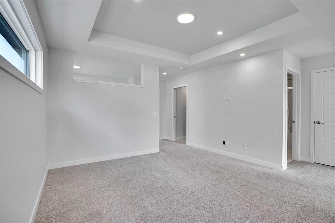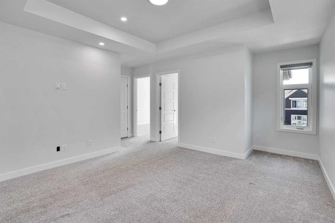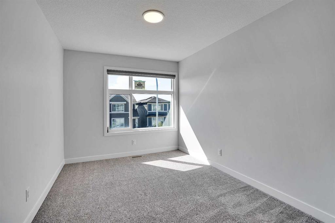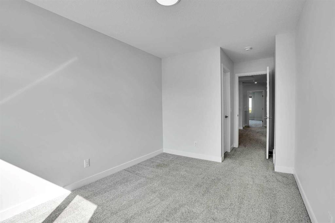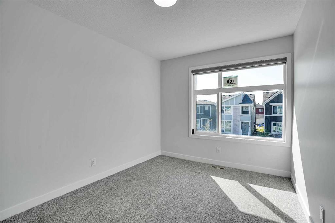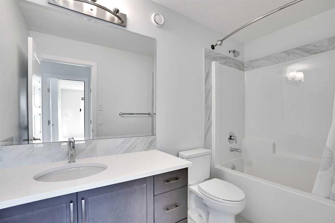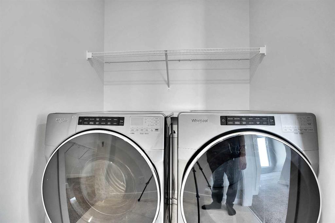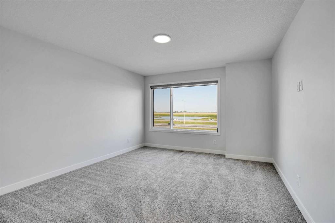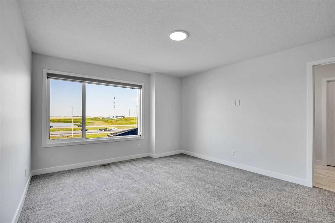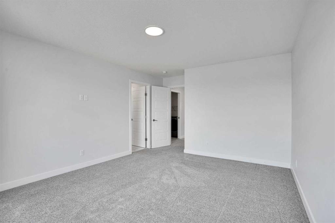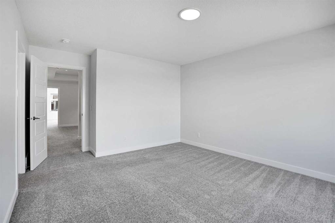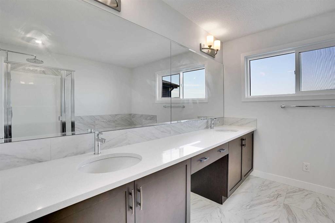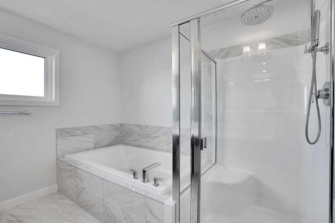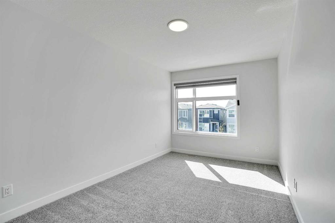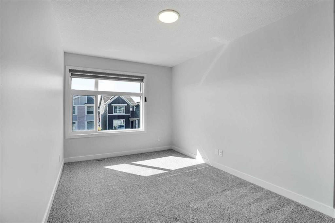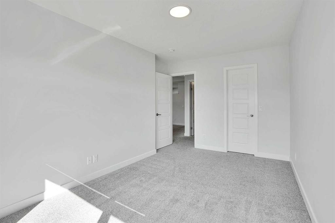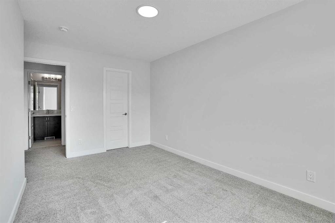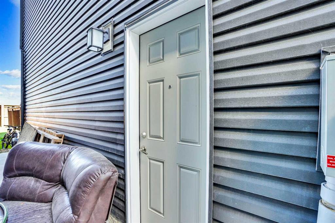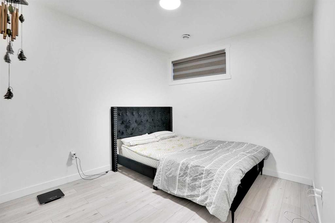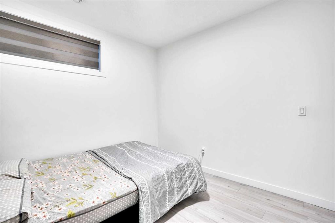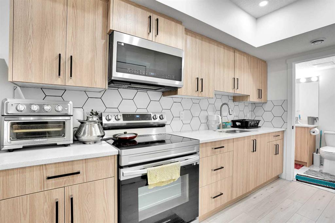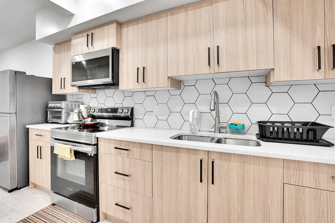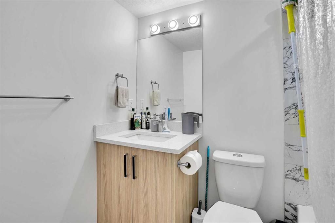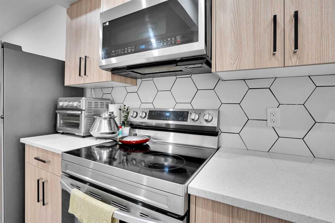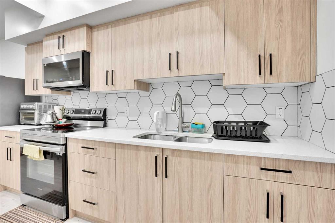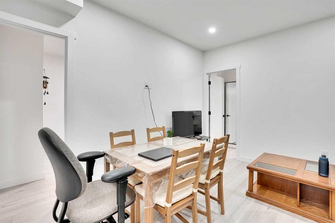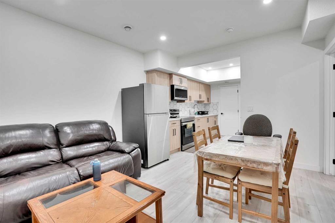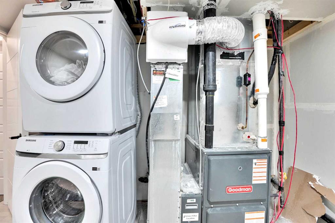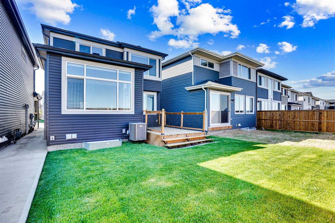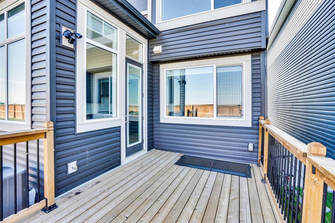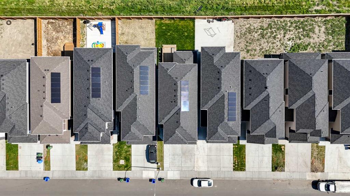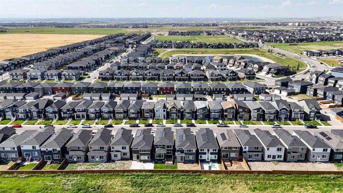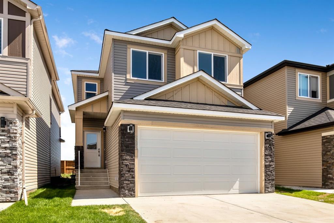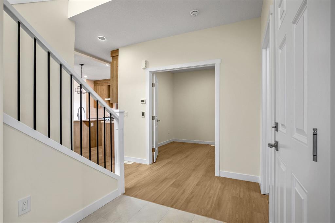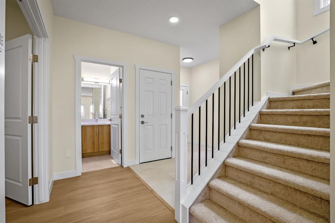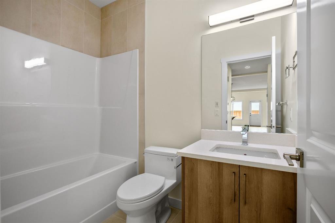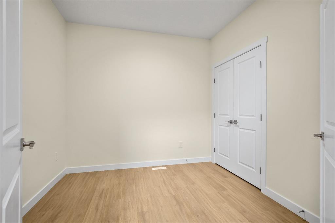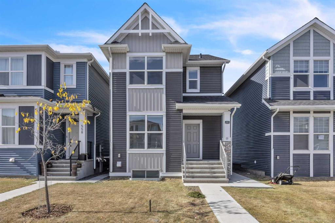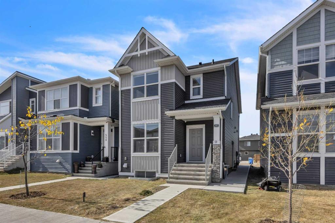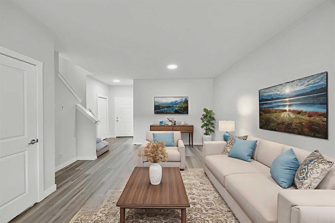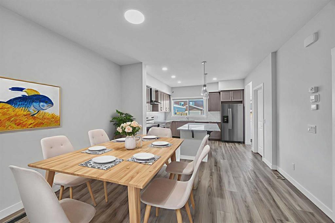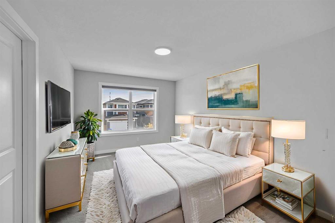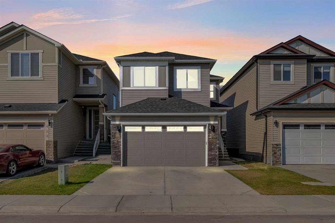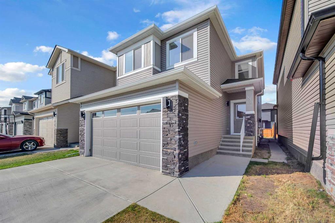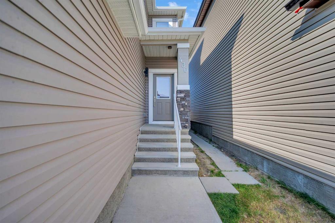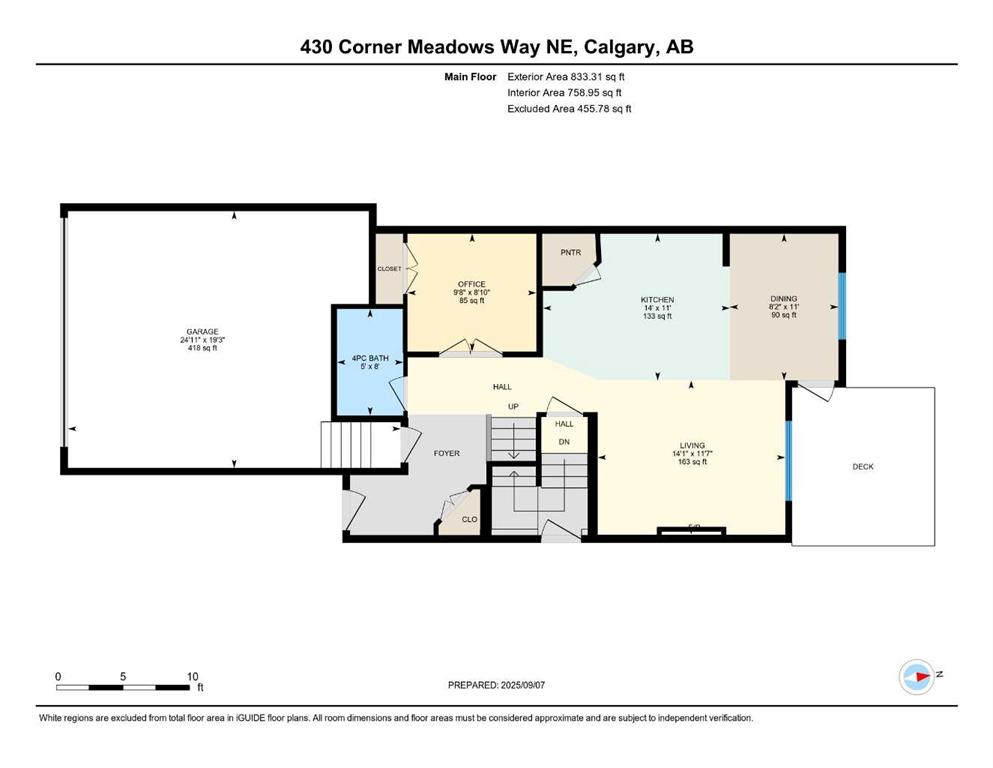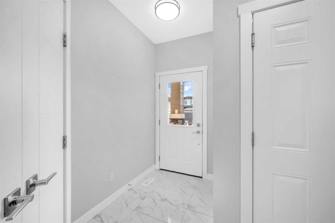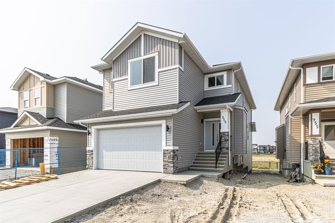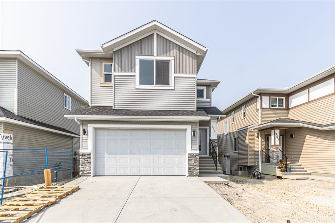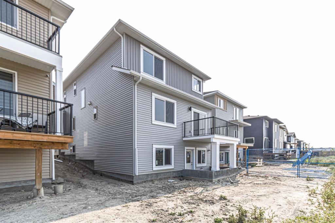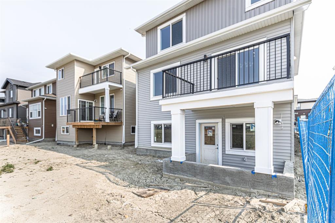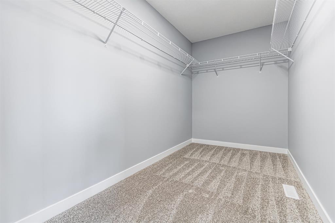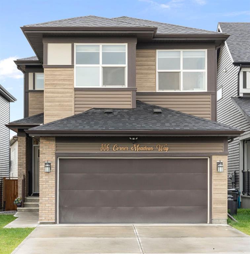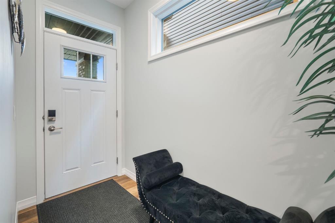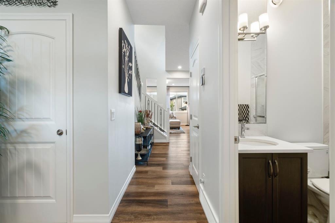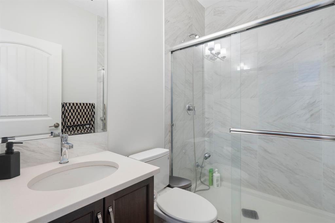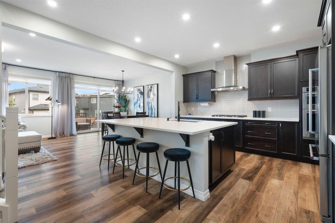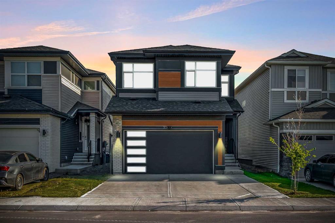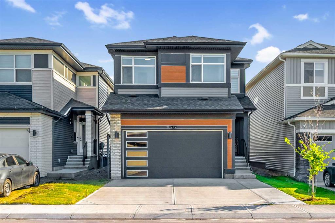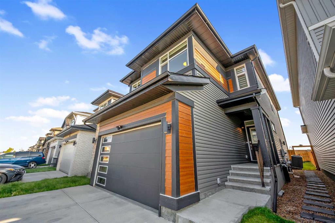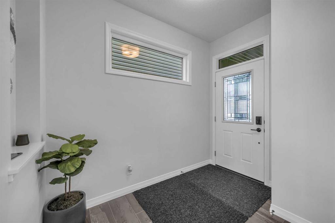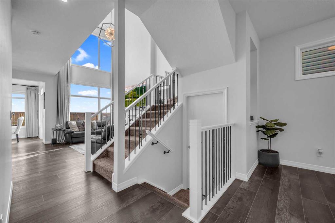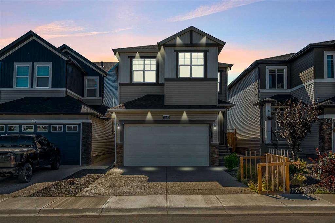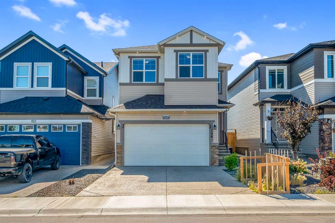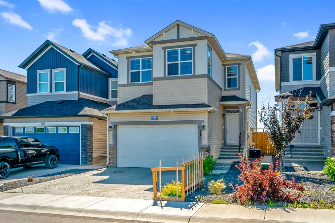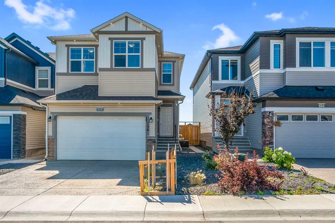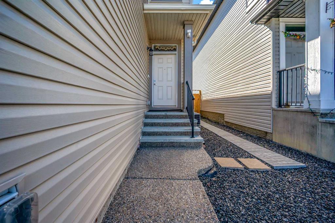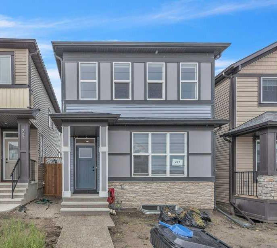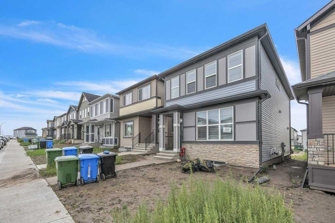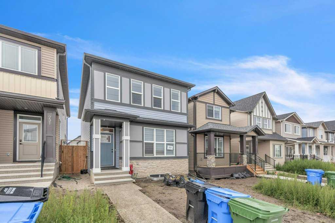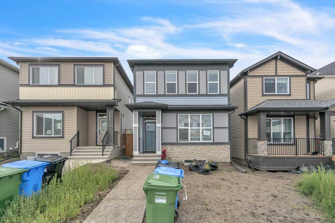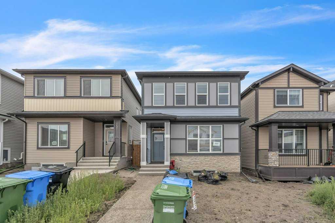601 Corner Meadows Way NE
Calgary T3N2C5
MLS® Number: A2251237
$ 774,900
5
BEDROOMS
3 + 1
BATHROOMS
2,033
SQUARE FEET
2022
YEAR BUILT
OPEN HOUSE SAT SEPT 13 & SUN SEPT 14th 1 to 4PM. Welcome to this thoughtfully upgraded Home Built by Jayman From energy-efficient features that save YOU money, to smart home technology ... solar panels saving you up to 50% on YOUR electricity bills | 5 BED & 3.5 FULL BATH | OVER 2650 SQFT of living space | DOUBLE CAR GARAGE | Main floor consists half bathroom, Living room, beautifully upgraded kitchen with all stainless steel appliances that are still under 5 year warranty, including Built in Wall Microwave, good sized pantry, Extra large Quartz kitchen Island, large enough nook to place 8+ dinning chairs & table. Upstairs, huge Family/bonus room is where casual movie nights can take place. The master bedroom is a quiet oasis of calm with 5 piece ensuite and big walk-in closet. Another 4 piece full bathroom and 2 additional good sized bedrooms. Step outside to a private deck with BBQ gas line, extended driveway, and landscaped backyard—ready for entertaining. The 2 bedrooms LEGAL basement suite, an ideal mortgage helper. With centralized A/C, a two-car garage, and custom upgrades throughout, this home combines function, comfort, and value in every detail. This home really is a must see! Book your viewing today! Close to all the major routes, Shopping, Parks, Schools and the Stoney trail & much more..
| COMMUNITY | Cornerstone |
| PROPERTY TYPE | Detached |
| BUILDING TYPE | House |
| STYLE | 2 Storey |
| YEAR BUILT | 2022 |
| SQUARE FOOTAGE | 2,033 |
| BEDROOMS | 5 |
| BATHROOMS | 4.00 |
| BASEMENT | Finished, Full, Suite, Walk-Up To Grade |
| AMENITIES | |
| APPLIANCES | Central Air Conditioner, Dishwasher, Electric Range, Garage Control(s), Range Hood, Refrigerator, Washer/Dryer, Window Coverings |
| COOLING | Central Air |
| FIREPLACE | Gas |
| FLOORING | Carpet, Ceramic Tile, Vinyl Plank |
| HEATING | Forced Air |
| LAUNDRY | Laundry Room |
| LOT FEATURES | Back Yard, Landscaped, Lawn, Low Maintenance Landscape, No Neighbours Behind |
| PARKING | Double Garage Attached, Driveway |
| RESTRICTIONS | None Known |
| ROOF | Asphalt Shingle |
| TITLE | Fee Simple |
| BROKER | AMG Realty |
| ROOMS | DIMENSIONS (m) | LEVEL |
|---|---|---|
| 4pc Bathroom | 7`5" x 5`1" | Basement |
| Bedroom | 9`8" x 13`0" | Basement |
| Bedroom | 11`10" x 9`9" | Basement |
| Kitchen | 2`1" x 15`7" | Basement |
| Living Room | 11`9" x 22`4" | Basement |
| 2pc Bathroom | 8`0" x 3`0" | Main |
| Dining Room | 13`0" x 9`11" | Main |
| Foyer | 6`4" x 9`2" | Main |
| Kitchen | 10`6" x 13`3" | Main |
| Living Room | 25`5" x 13`7" | Main |
| Mud Room | 5`2" x 9`11" | Main |
| Pantry | 5`3" x 4`9" | Main |
| 4pc Bathroom | 9`10" x 5`0" | Second |
| 5pc Ensuite bath | 10`2" x 17`1" | Second |
| Bedroom | 9`1" x 16`8" | Second |
| Bedroom | 9`11" x 14`8" | Second |
| Bonus Room | 16`3" x 15`9" | Second |
| Walk-In Closet | 4`7" x 4`3" | Second |
| Walk-In Closet | 4`6" x 4`2" | Second |
| Bedroom - Primary | 12`5" x 16`9" | Second |
| Laundry | 5`1" x 6`9" | Second |
| Walk-In Closet | 4`6" x 13`10" | Second |

