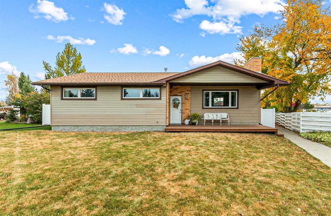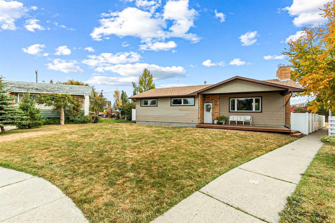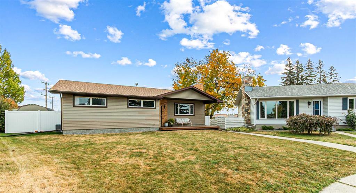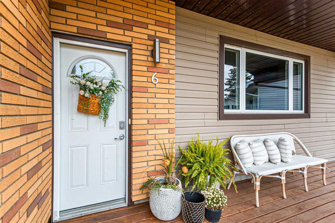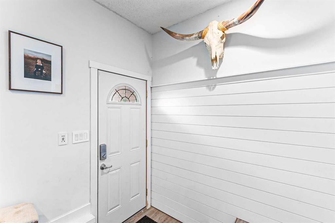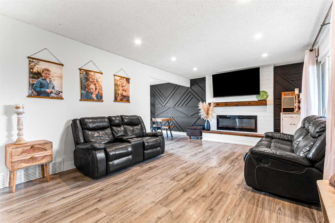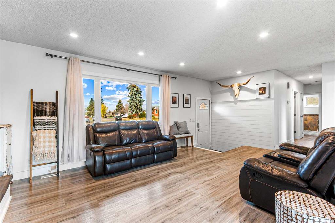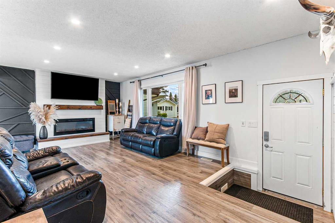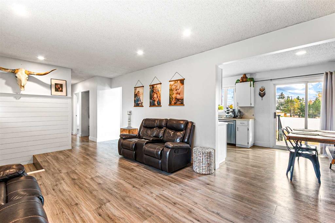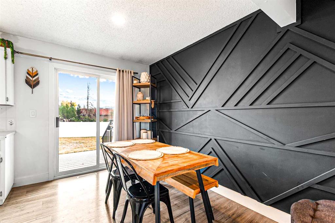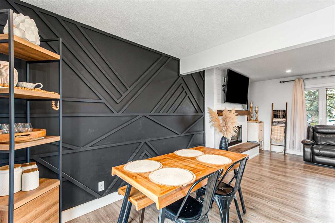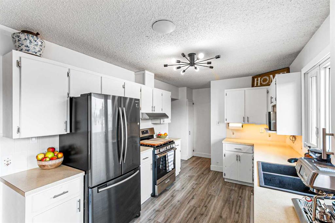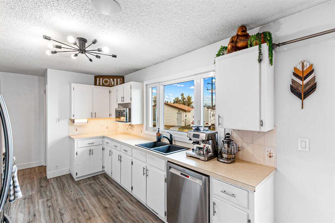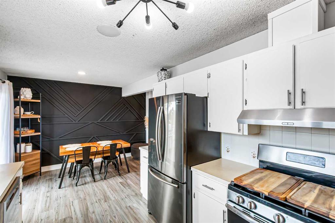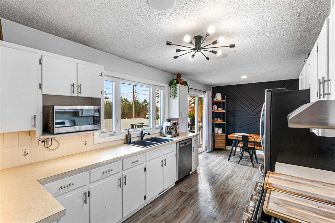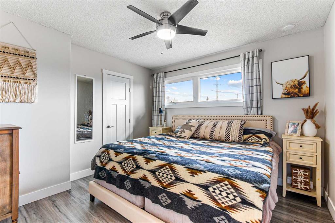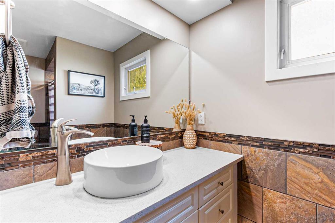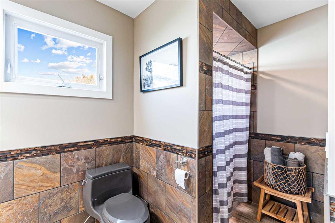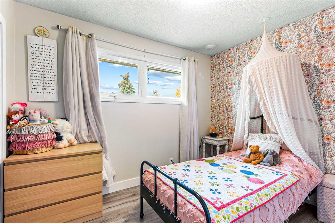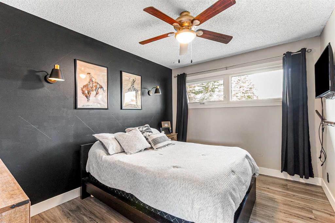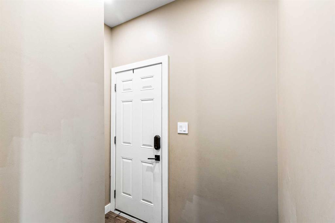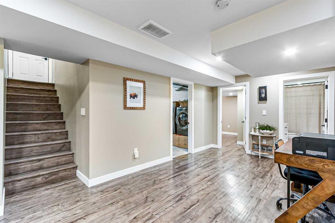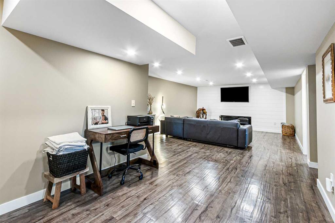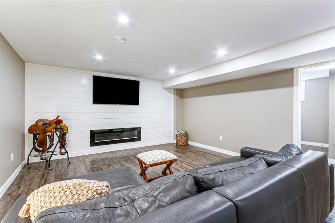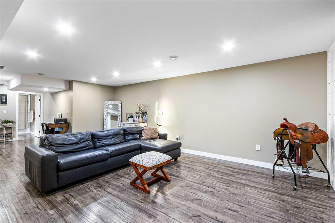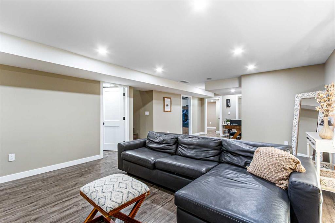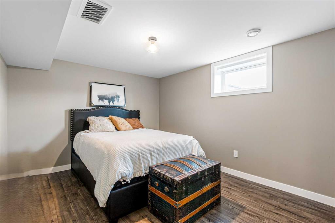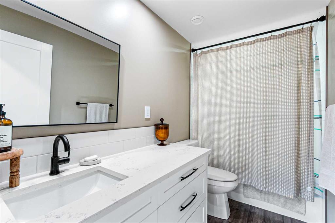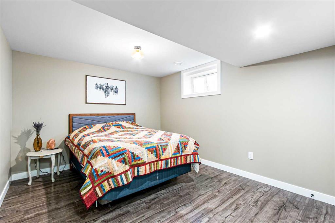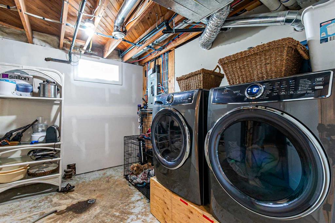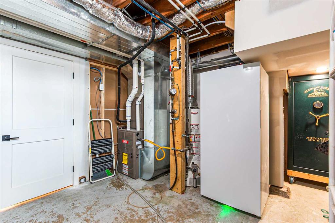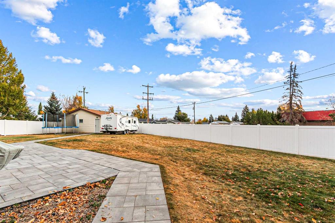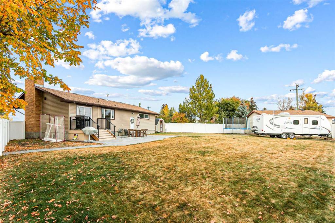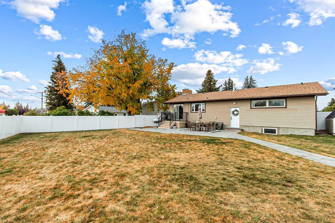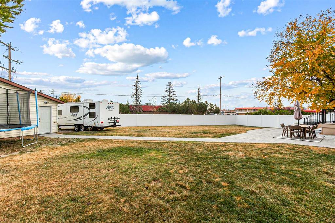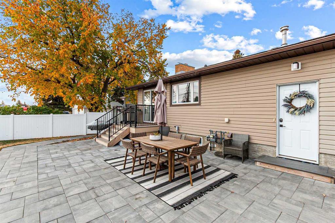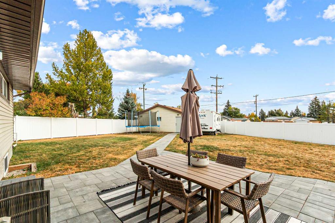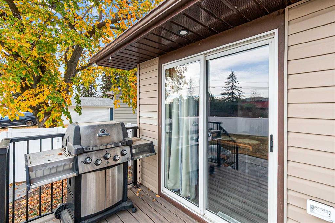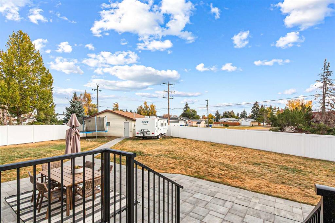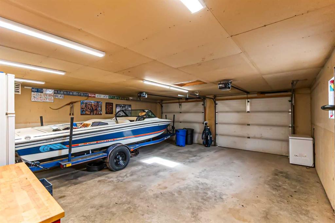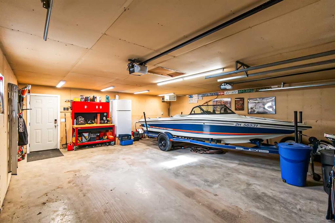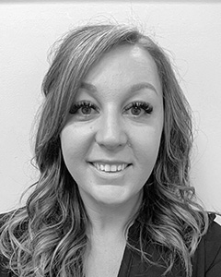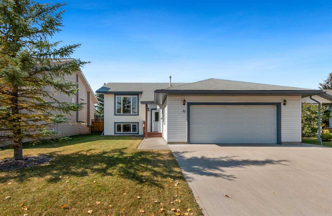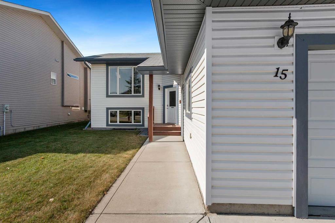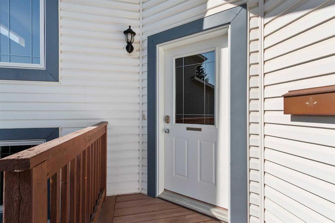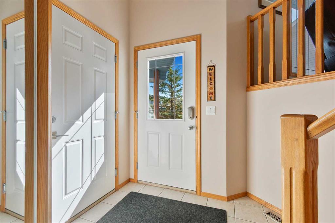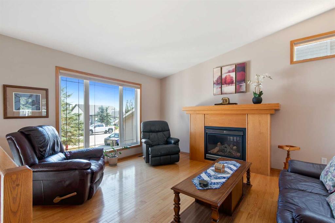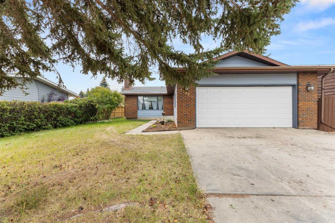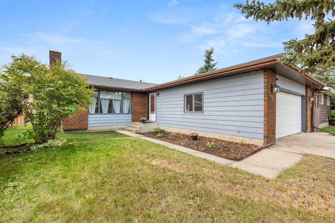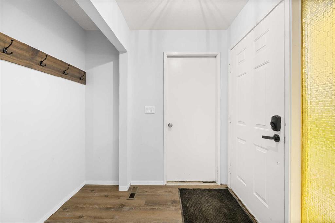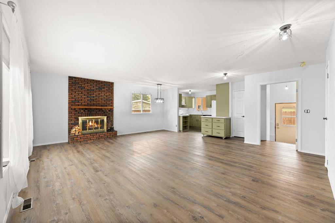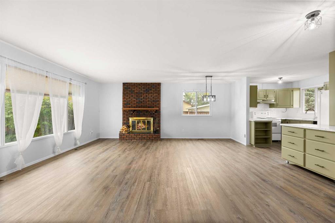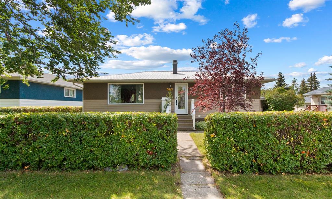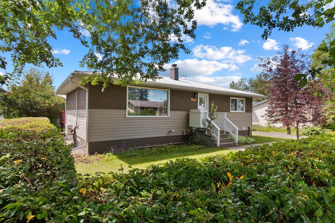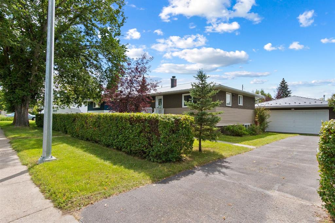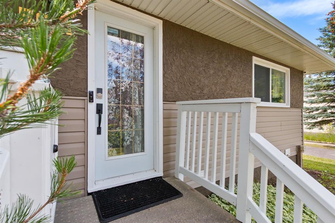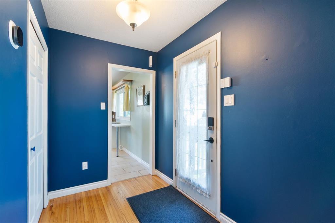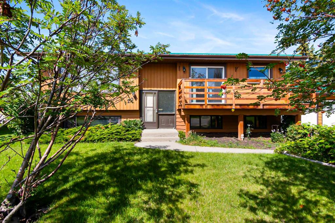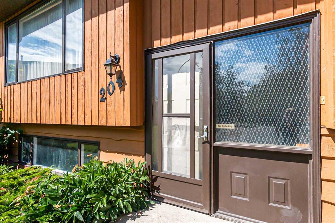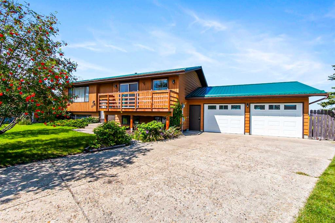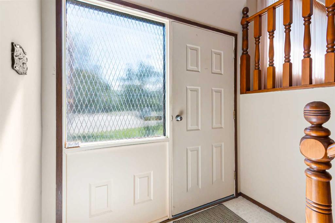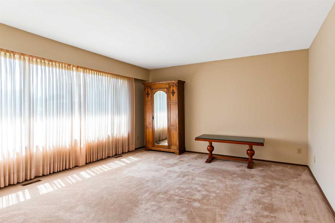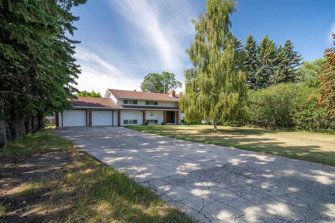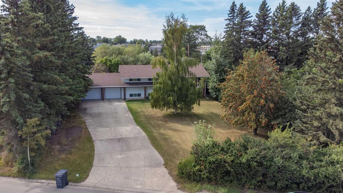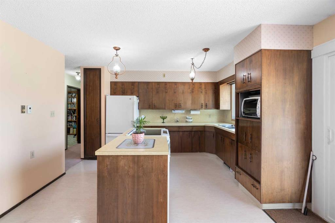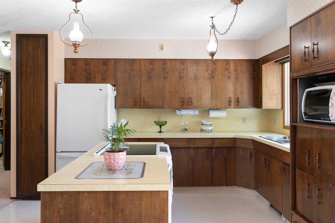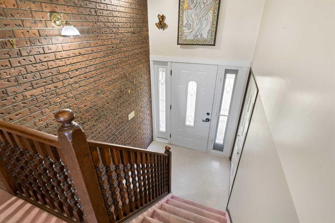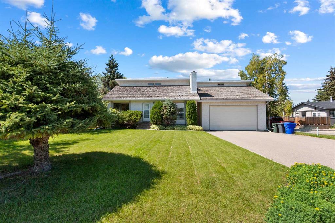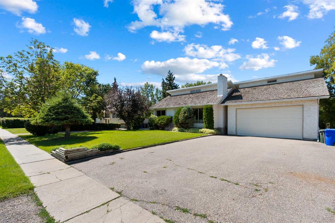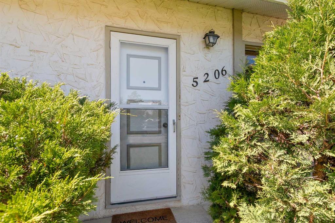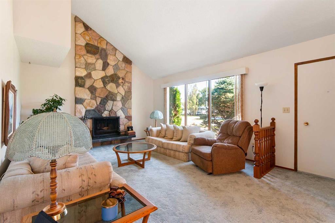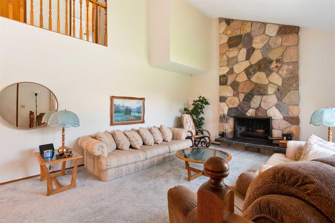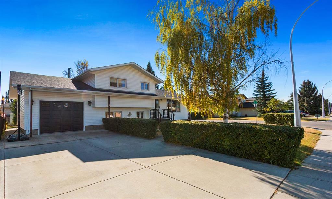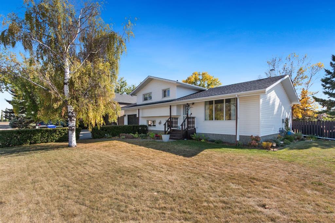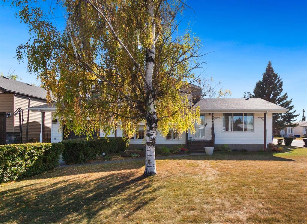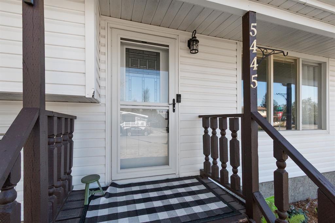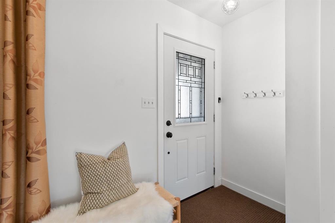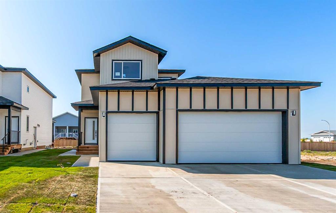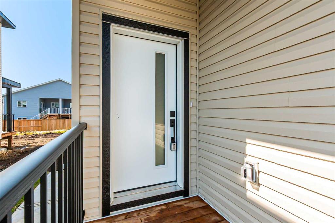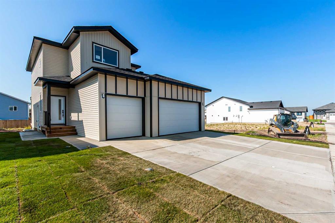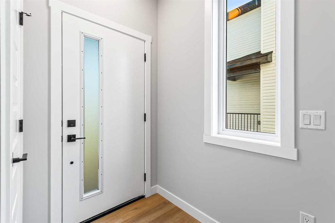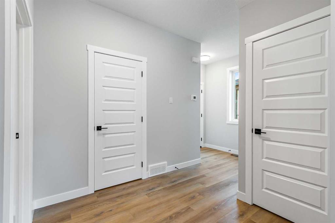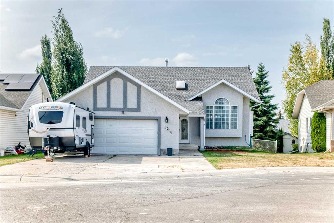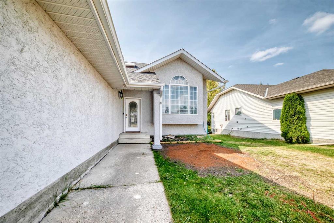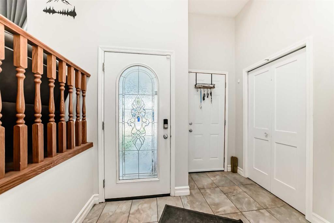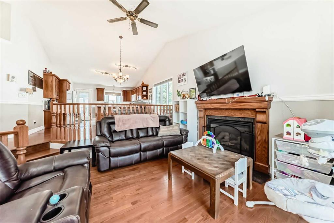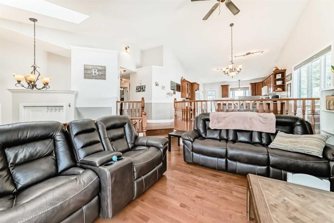6 Mount View Close
Olds T4H1B7
MLS® Number: A2261692
$ 525,000
5
BEDROOMS
2 + 0
BATHROOMS
1,147
SQUARE FEET
1964
YEAR BUILT
Welcome to this beautifully updated 5-bedroom, 2-bath bungalow located in a quiet cul-de-sac on a massive lot. With 1,146 sq.ft above grade and a professionally finished basement by Normark Homes, this home is ideal for families seeking space, comfort, and quality updates. The main floor features a large living room with electric fireplace, bright kitchen with newer appliances, and dining area with sliding doors leading to a spacious deck and patio. Also, on the main is the primary bedroom, plus two more well-sized bedrooms and 3-piece bath with toe kick lighting. Downstairs, the fully renovated basement offers two additional bedrooms, a 4-piece bath with electric in-floor heating and toe-kick lighting, a large rec room with electric fireplace, and generous laundry/utility space. Outside, enjoy the recently re-sodded yard, vinyl fencing for privacy, RV parking, and a double detached garage that has overheat heat in it! The backyard backs onto a walkway and alley, offering extra space and separation. Recent upgrades throughout make this home truly move-in ready. Don’t miss your opportunity to own a spacious, modern family home in a prime location!
| COMMUNITY | |
| PROPERTY TYPE | Detached |
| BUILDING TYPE | House |
| STYLE | Bungalow |
| YEAR BUILT | 1964 |
| SQUARE FOOTAGE | 1,147 |
| BEDROOMS | 5 |
| BATHROOMS | 2.00 |
| BASEMENT | Finished, Full |
| AMENITIES | |
| APPLIANCES | Central Air Conditioner, Dishwasher, Dryer, Garage Control(s), Gas Stove, Microwave, Refrigerator, Washer |
| COOLING | Central Air |
| FIREPLACE | Electric |
| FLOORING | Vinyl Plank |
| HEATING | Forced Air |
| LAUNDRY | In Basement, Laundry Room |
| LOT FEATURES | Back Lane, Back Yard, Cul-De-Sac, Front Yard, Landscaped, Pie Shaped Lot |
| PARKING | Double Garage Detached |
| RESTRICTIONS | None Known |
| ROOF | Asphalt Shingle |
| TITLE | Fee Simple |
| BROKER | CIR Realty |
| ROOMS | DIMENSIONS (m) | LEVEL |
|---|---|---|
| 4pc Bathroom | 5`0" x 10`3" | Basement |
| Bedroom | 15`1" x 10`10" | Basement |
| Bedroom | 10`11" x 15`5" | Basement |
| Game Room | 16`10" x 31`3" | Basement |
| Furnace/Utility Room | 10`11" x 16`1" | Basement |
| 3pc Bathroom | 11`0" x 6`10" | Main |
| Bedroom | 12`4" x 9`7" | Main |
| Bedroom | 11`0" x 10`5" | Main |
| Dining Room | 9`2" x 8`5" | Main |
| Kitchen | 9`2" x 16`2" | Main |
| Living Room | 12`2" x 22`6" | Main |
| Bedroom - Primary | 11`0" x 11`2" | Main |

