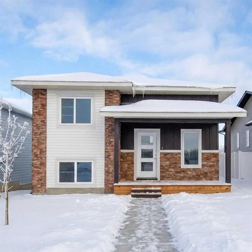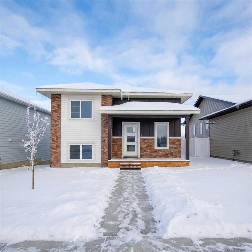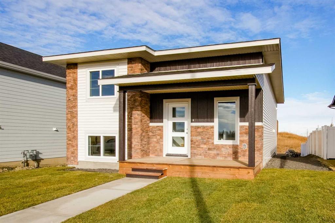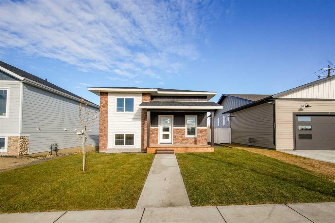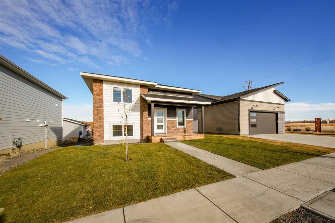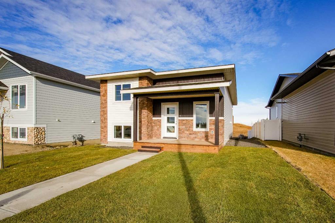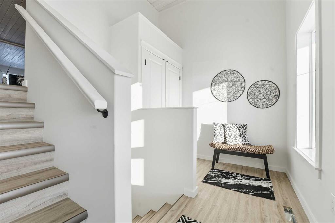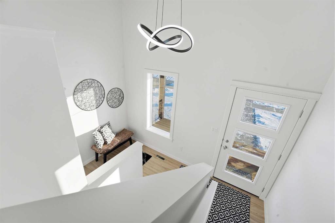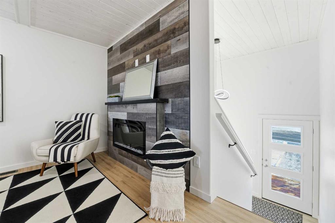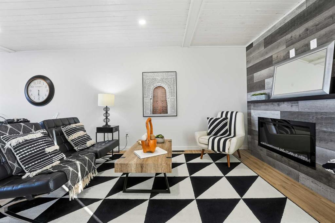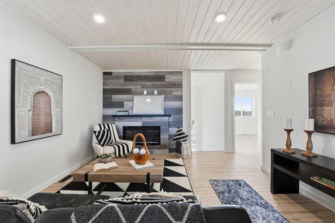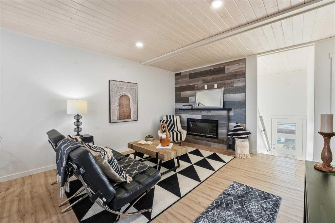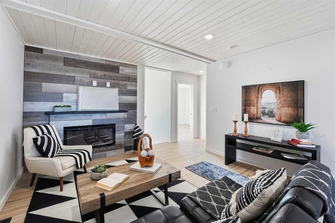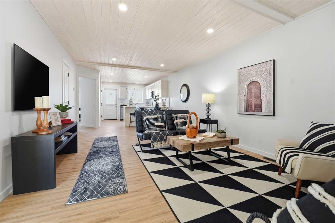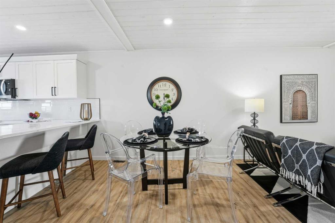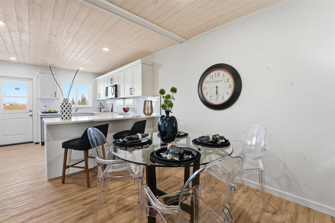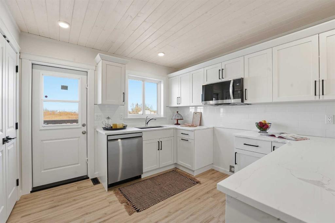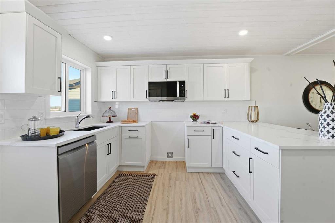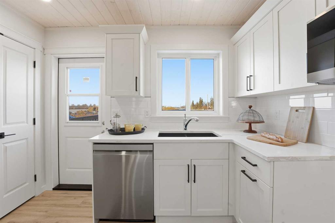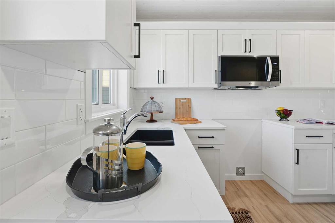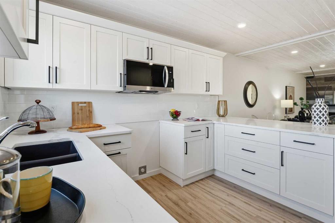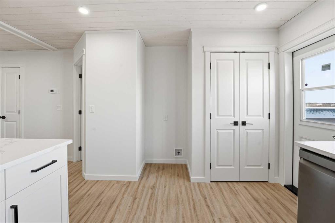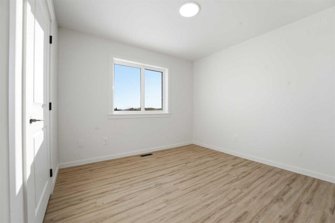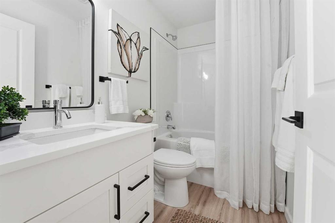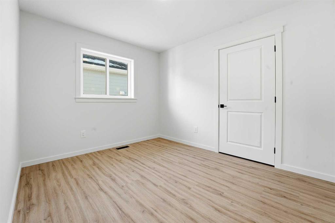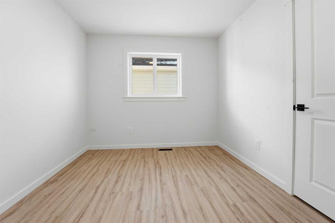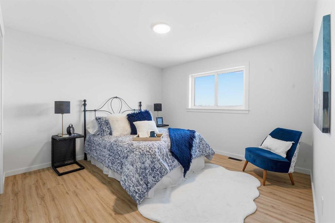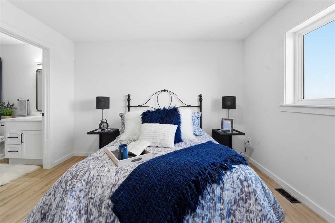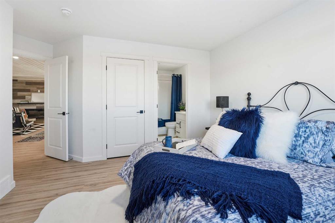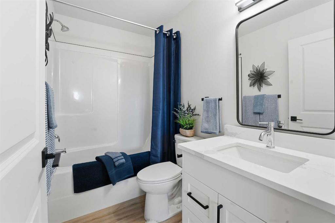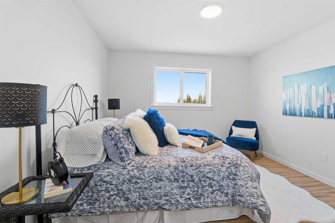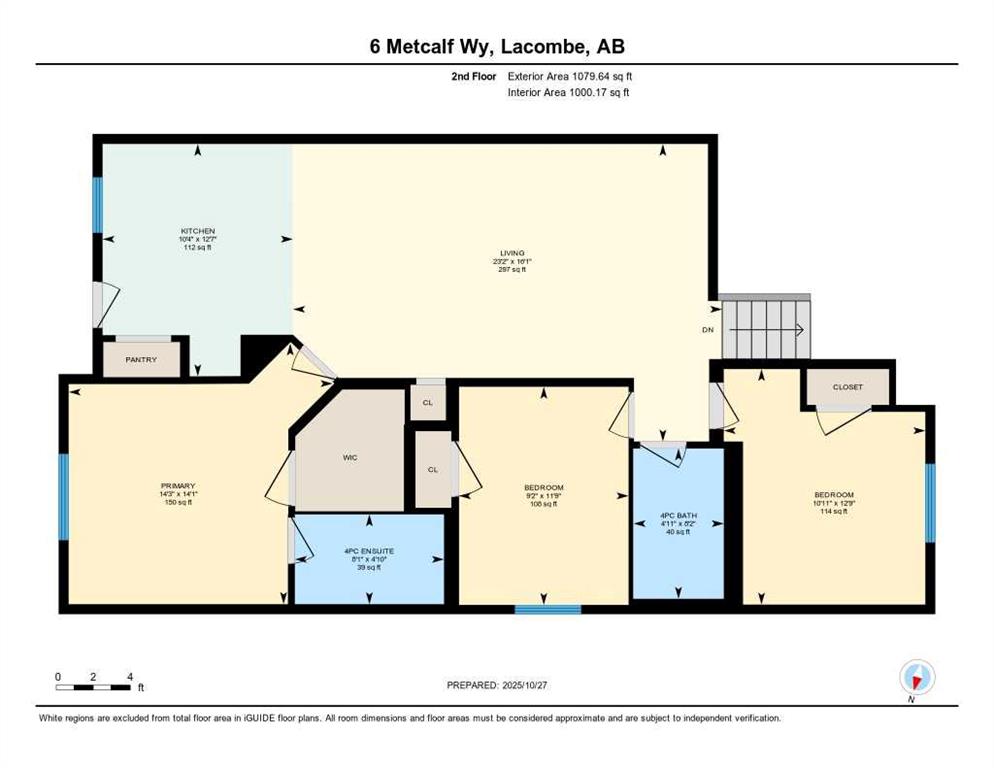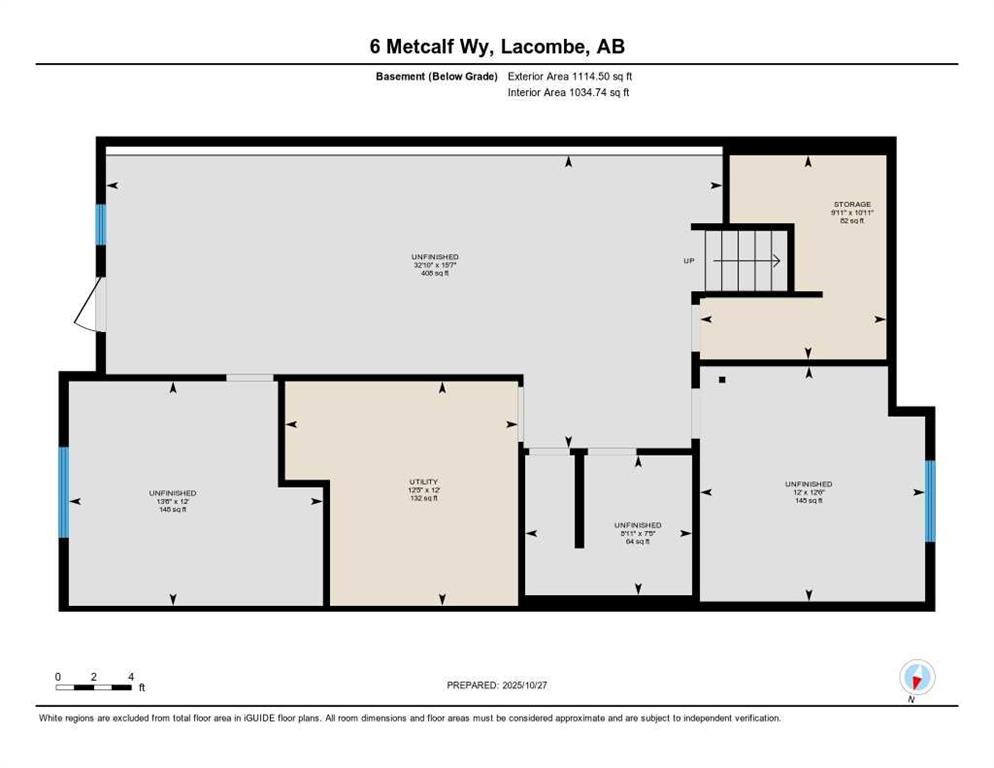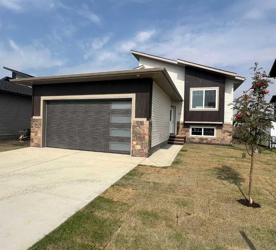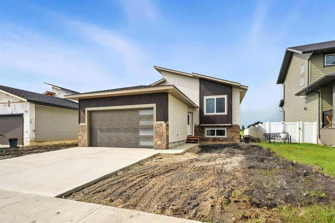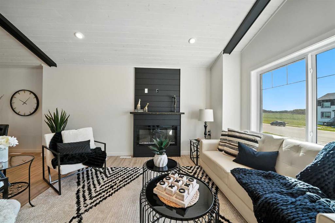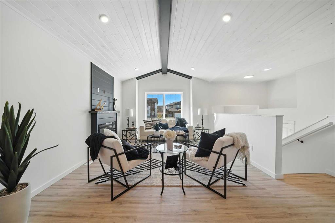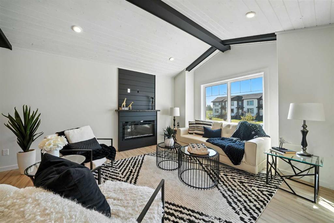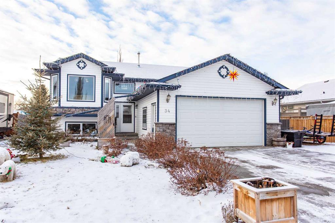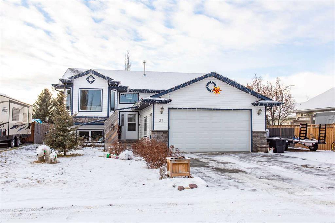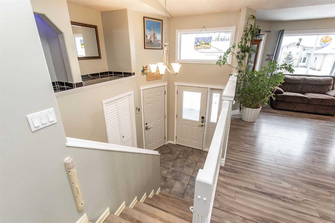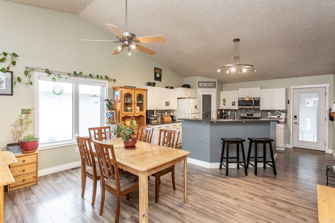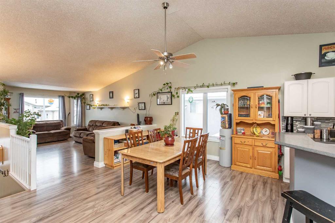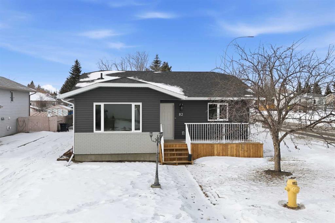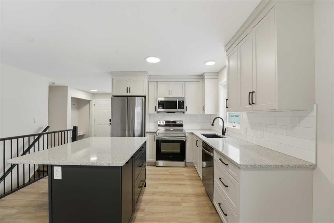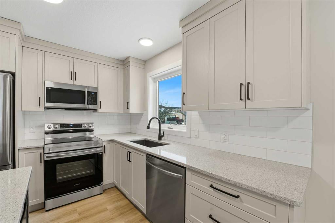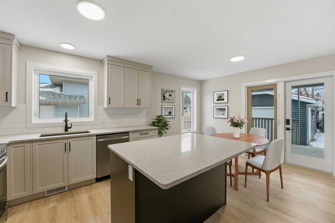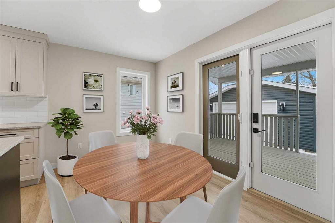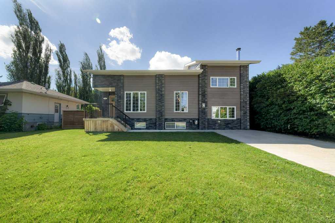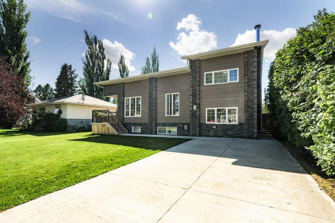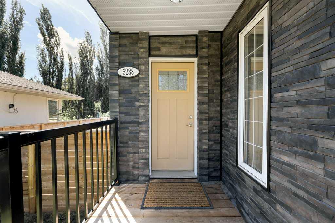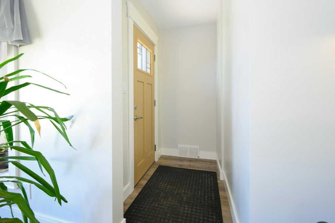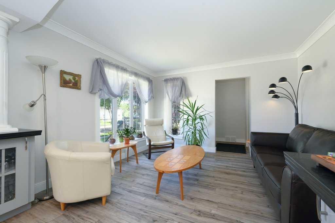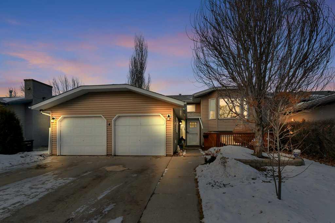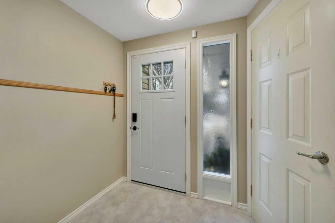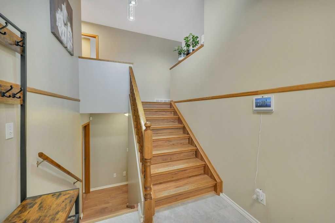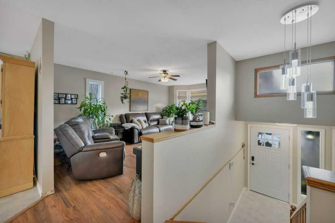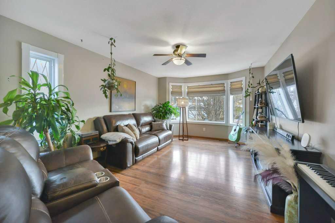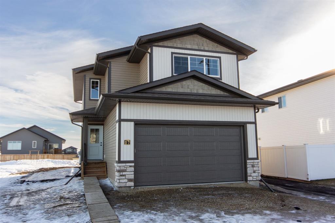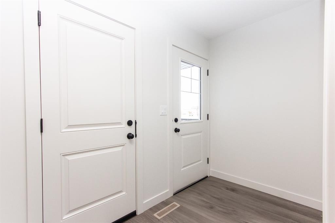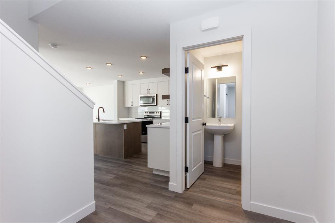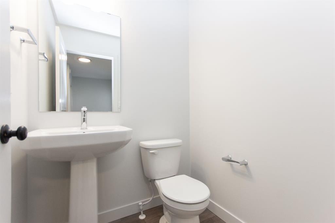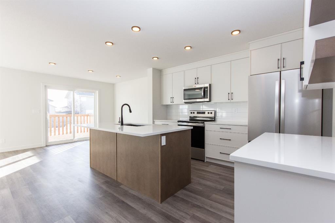6 Metcalf Way
Lacombe T4L 0J8
MLS® Number: A2281609
$ 459,900
3
BEDROOMS
2 + 0
BATHROOMS
1,181
SQUARE FEET
2025
YEAR BUILT
PROUDLY representing another gorgeous show home by WOLOWSKI DEVELOPMENTS INC. This winning floorplan features an OPEN CONCEPT, stunning WHITE KITCHEN with gorgeous white subway tile and stainless appliances (MICROWAVE HOOD FAN AND BUILT IN DISHWASHER). Off the kitchen leads to a spacious deck with NORTH EXPOSURE. A wall pantry, rough in for water/ice for your future fridge, and an EAT UP ISLAND. The new modern LINEAR electric fireplace in the living room features a beautiful feature wall and can be enjoyed from the kitchen and dining. WOLOWSKI homes pride themselves on their very desired whitewash pine ceilings with an attractive black beam adding a warm ambiance. There are three bedrooms on the main floor, a 4-piece bathroom, and the primary featuring its own private 4-piece bath and WALK IN CLOSET. LED LIGHTING throughout making this home affordable and low maintenance. A LUXURY VINYL PLANK in a grey/beige (GREIGE) warm colors, waterproof and durable make a perfect choice for the main floor finishes. (Pet and kid friendly) The WALKOUT basement has a roughed in 4-piece bath that is fully plumbed and wired, a roughed in floorplan with 2 more bedrooms and a large recreation room, a commercial grade hot water tank, sump pump and a high efficiency furnace. The builder will negotiate sod, fence, and basement completion. (ICF) insulated concrete foundation is more costly to build, but provides strength, energy efficiency, and is the best way to provide thermal insulation to the home. It is more fire-resistant, soundproof, and resists water and moisture. Wolowski also is one of the few builders that still ROUGH IN under floor heat. Move right in with piece of mind knowing you have a 1 year builder warranty, and a 10 year progressive new home warranty.
| COMMUNITY | Metcalf Ridge |
| PROPERTY TYPE | Detached |
| BUILDING TYPE | House |
| STYLE | Bi-Level |
| YEAR BUILT | 2025 |
| SQUARE FOOTAGE | 1,181 |
| BEDROOMS | 3 |
| BATHROOMS | 2.00 |
| BASEMENT | Full |
| AMENITIES | |
| APPLIANCES | Dishwasher, Microwave Hood Fan |
| COOLING | None |
| FIREPLACE | Electric, Living Room, Mantle |
| FLOORING | Vinyl Plank |
| HEATING | High Efficiency, Forced Air, Natural Gas |
| LAUNDRY | In Basement |
| LOT FEATURES | Back Lane, Back Yard, City Lot, Front Yard, Interior Lot, Rectangular Lot, Standard Shaped Lot |
| PARKING | Alley Access, On Street, Outside, Parking Pad, Rear Drive |
| RESTRICTIONS | Utility Right Of Way |
| ROOF | Asphalt Shingle |
| TITLE | Fee Simple |
| BROKER | RE/MAX real estate central alberta |
| ROOMS | DIMENSIONS (m) | LEVEL |
|---|---|---|
| Storage | 9`11" x 10`11" | Basement |
| Furnace/Utility Room | 12`5" x 12`0" | Basement |
| 4pc Bathroom | 8`2" x 4`11" | Main |
| Kitchen | 12`7" x 10`4" | Main |
| Living Room | 23`2" x 16`1" | Main |
| Bedroom - Primary | 14`3" x 14`1" | Main |
| 4pc Ensuite bath | 4`10" x 8`1" | Main |
| Bedroom | 12`9" x 10`11" | Main |
| Bedroom | 11`9" x 9`2" | Main |
| Foyer | 6`7" x 11`9" | Main |

