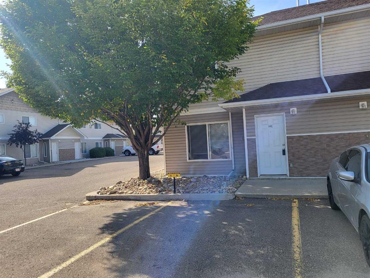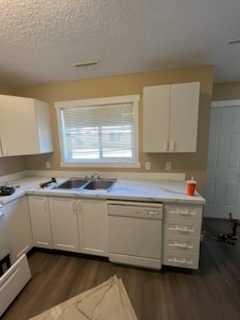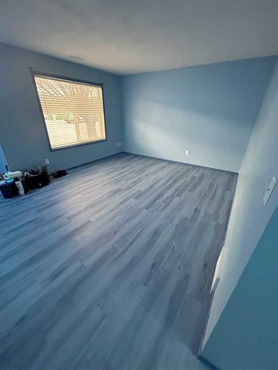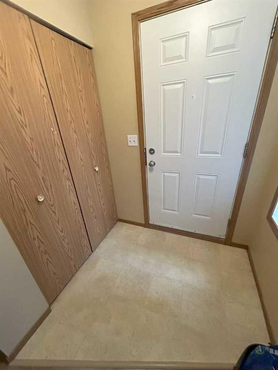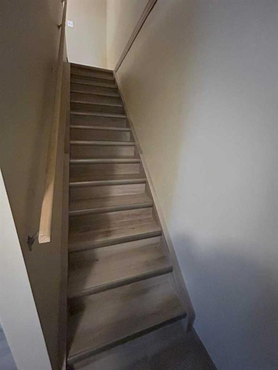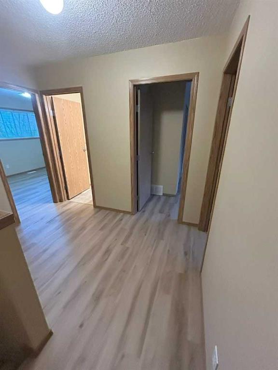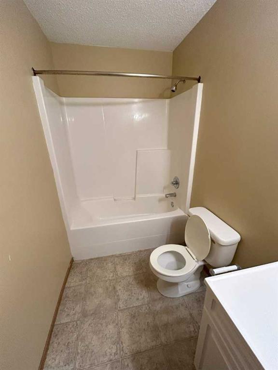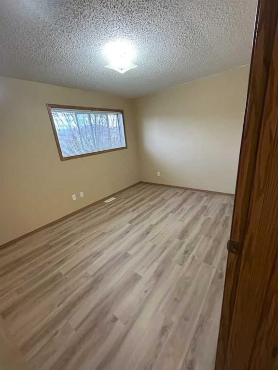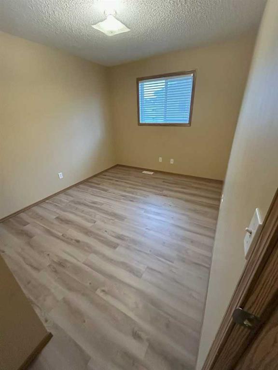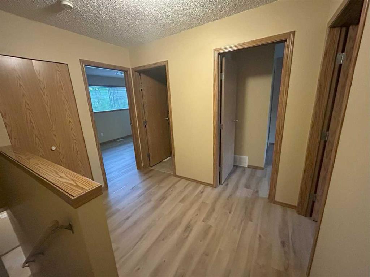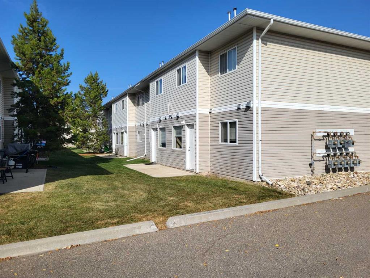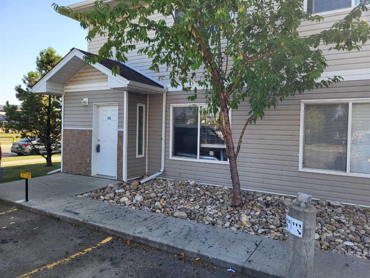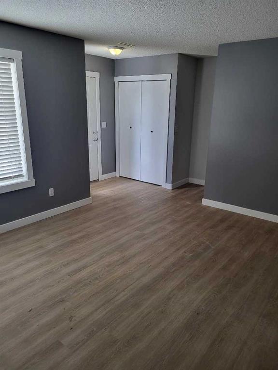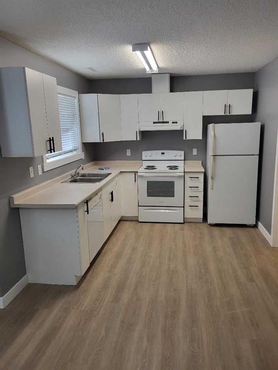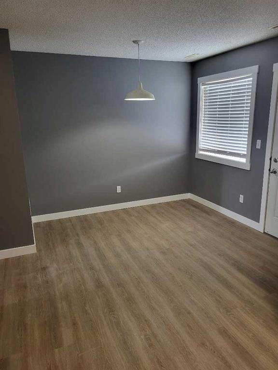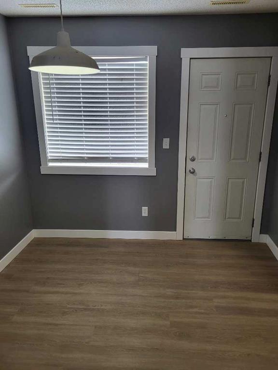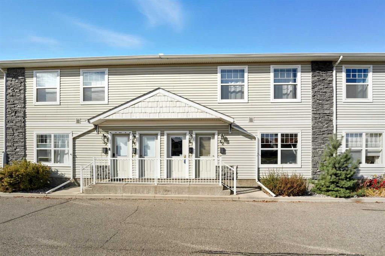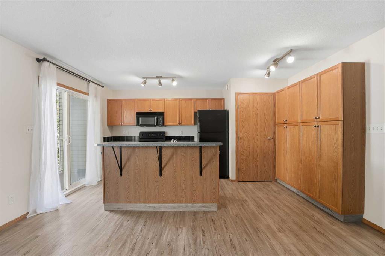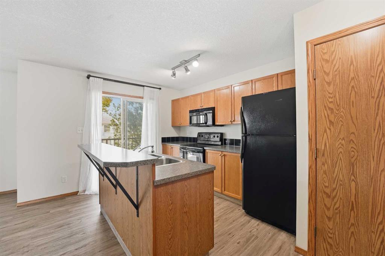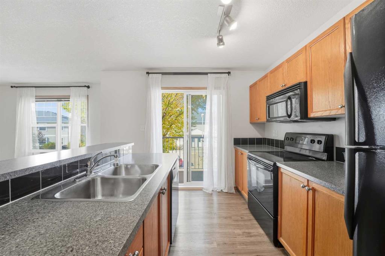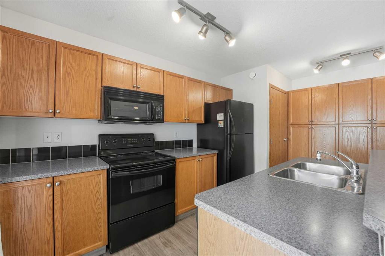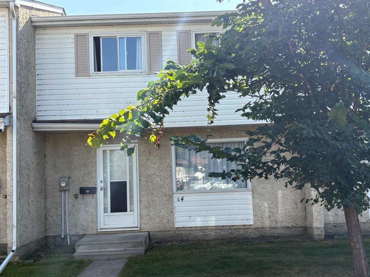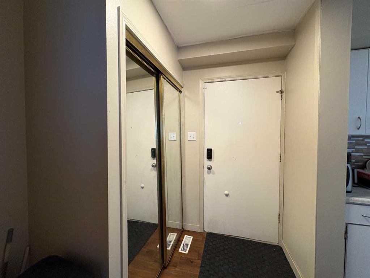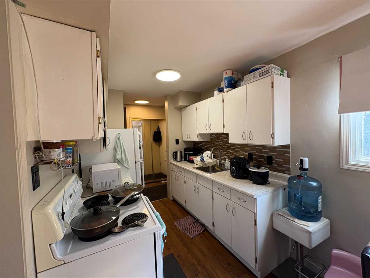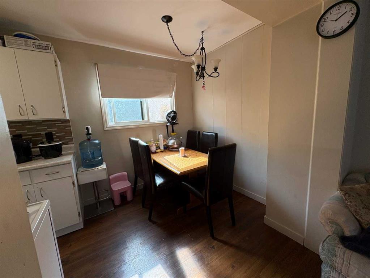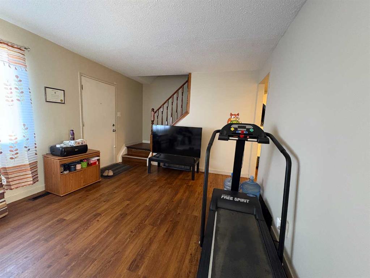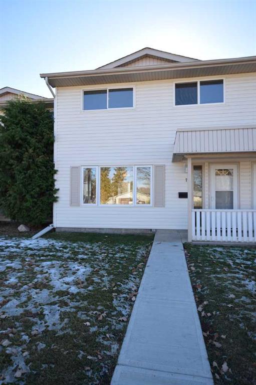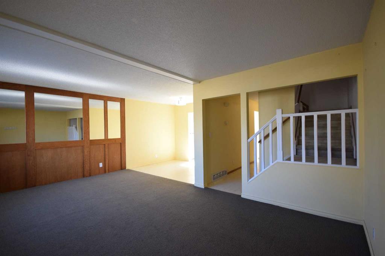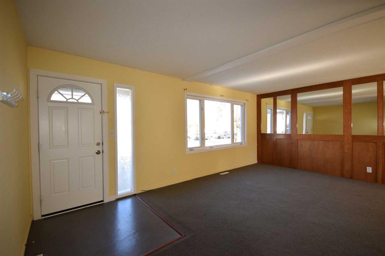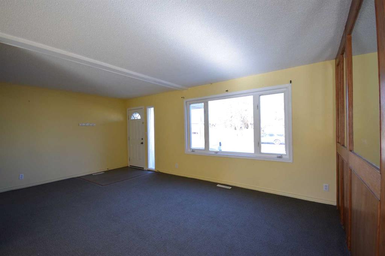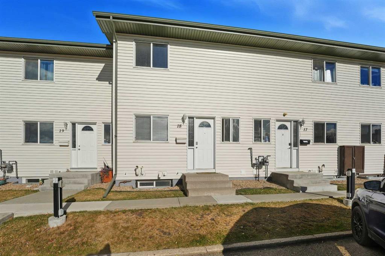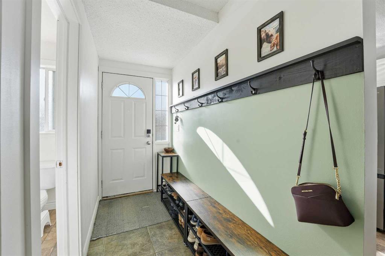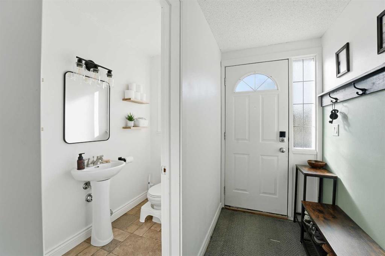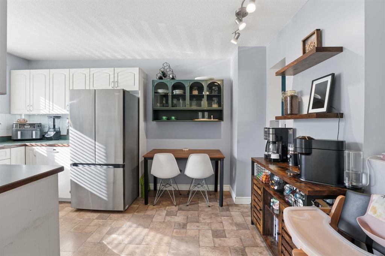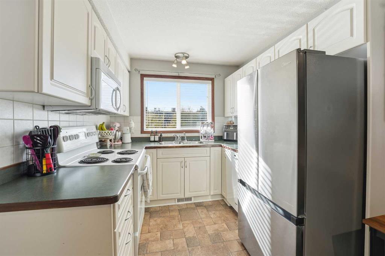586, 100 Jordan Parkway
Red Deer T4P 0B6
MLS® Number: A2257388
$ 224,900
3
BEDROOMS
1 + 1
BATHROOMS
1,160
SQUARE FEET
2006
YEAR BUILT
Attention Investors! Renovated 3 Bed, 2 Bath Townhouse in Johnstone Crossing. Opportunity knocks with this beautifully updated 3-bedroom, 2-bathroom townhouse located in the highly desirable Johnstone Grande Estates. This home has been recently renovated and is move-in ready, featuring new luxury vinyl plank flooring, and a fresh coat of paint throughout, offering a clean and modern look. The main floor laundry adds everyday convenience, while the open-concept layout makes the space feel bright and welcoming. Located next to open space and the popular Johnstone Toboggan Hill, this unit offers privacy and year-round outdoor enjoyment. Plus, Johnstone Park and Playground are located just across the street—making this a perfect family-friendly location. Currently tenanted on a one-year lease, this is an ideal turn-key investment opportunity with reliable rental income already in place. Additional highlights: Whether you're looking to expand your rental portfolio or purchase your first investment property, this well-located and updated townhouse checks all the boxes. Don’t miss out!
| COMMUNITY | Johnstone Crossing |
| PROPERTY TYPE | Row/Townhouse |
| BUILDING TYPE | Five Plus |
| STYLE | 2 Storey |
| YEAR BUILT | 2006 |
| SQUARE FOOTAGE | 1,160 |
| BEDROOMS | 3 |
| BATHROOMS | 2.00 |
| BASEMENT | None |
| AMENITIES | |
| APPLIANCES | Dishwasher, Range, Refrigerator, Washer/Dryer |
| COOLING | None |
| FIREPLACE | N/A |
| FLOORING | Vinyl Plank |
| HEATING | Forced Air, Natural Gas |
| LAUNDRY | In Unit, Main Level |
| LOT FEATURES | Back Yard |
| PARKING | Off Street |
| RESTRICTIONS | Pet Restrictions or Board approval Required |
| ROOF | Asphalt Shingle |
| TITLE | Fee Simple |
| BROKER | Royal LePage Network Realty Corp. |
| ROOMS | DIMENSIONS (m) | LEVEL |
|---|---|---|
| Kitchen | 9`10" x 9`4" | Main |
| Living Room | 19`2" x 12`7" | Main |
| Dining Room | 11`4" x 9`4" | Main |
| 2pc Bathroom | 5`10" x 4`4" | Main |
| Laundry | 7`6" x 5`10" | Main |
| 4pc Bathroom | 9`2" x 4`11" | Main |
| Bedroom | 11`0" x 9`4" | Main |
| Walk-In Closet | 7`4" x 5`11" | Second |
| Bedroom - Primary | 12`8" x 9`8" | Second |
| Bedroom | 13`3" x 9`3" | Second |

