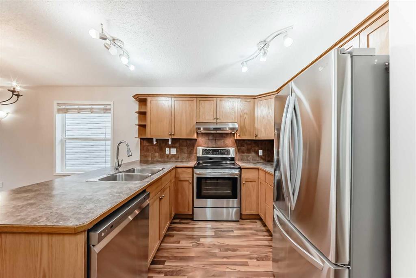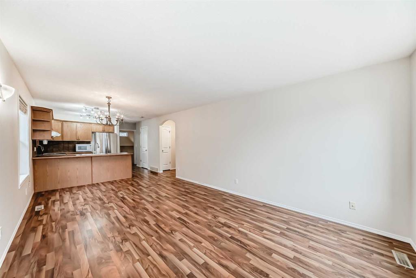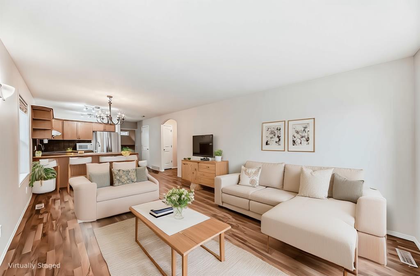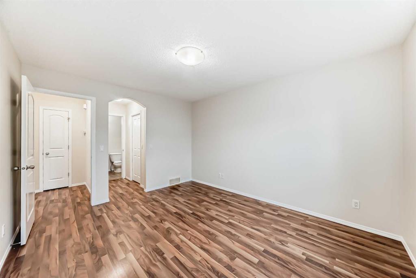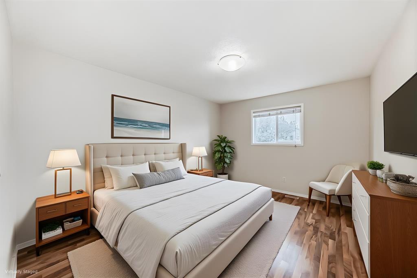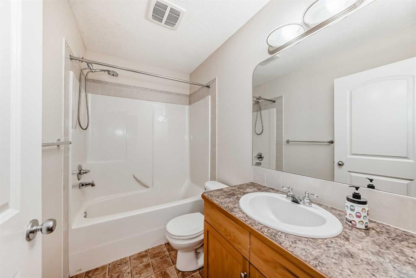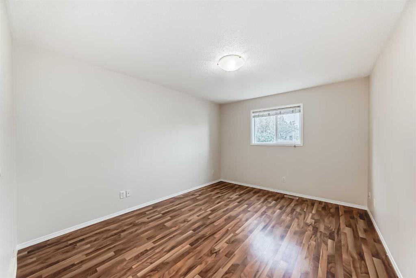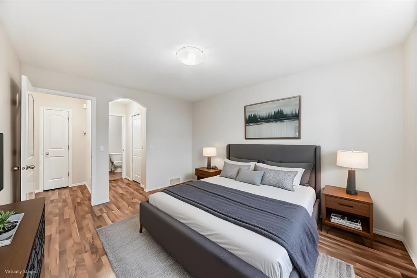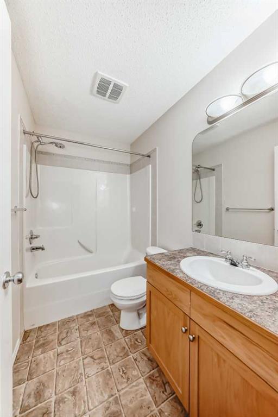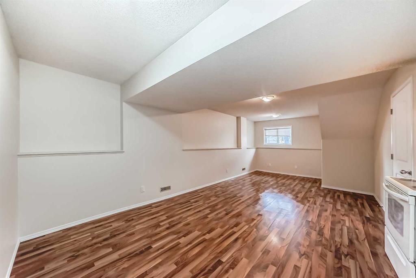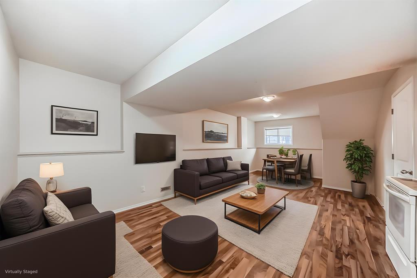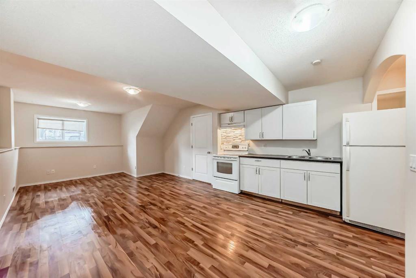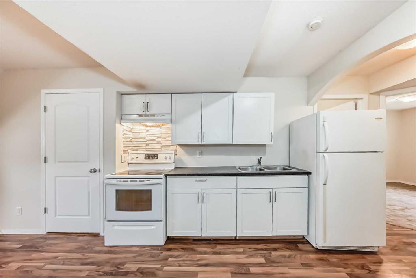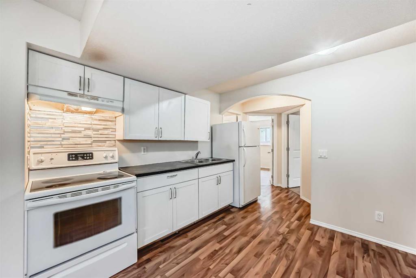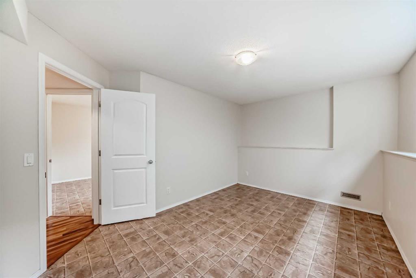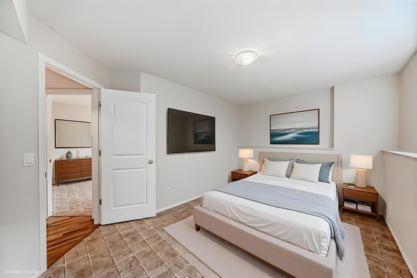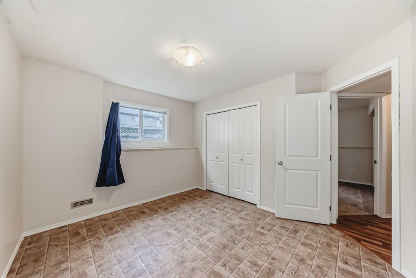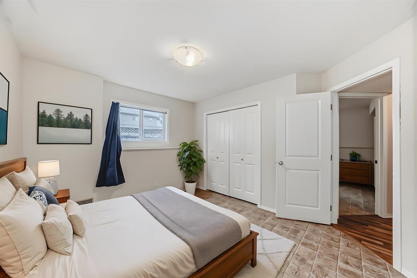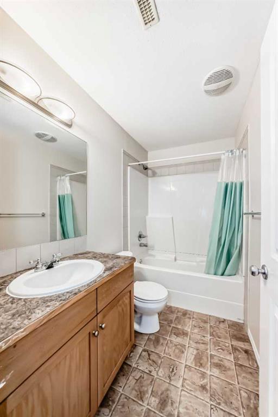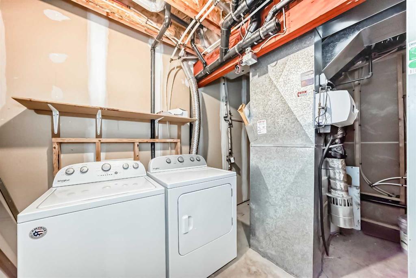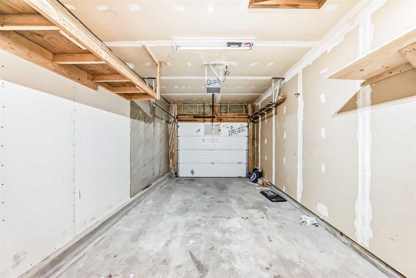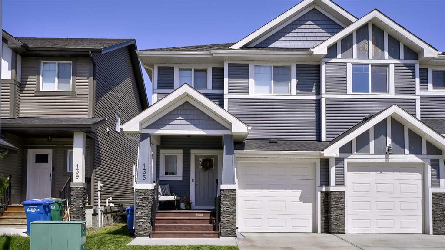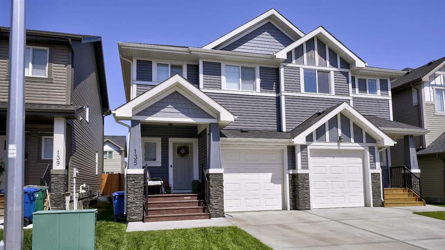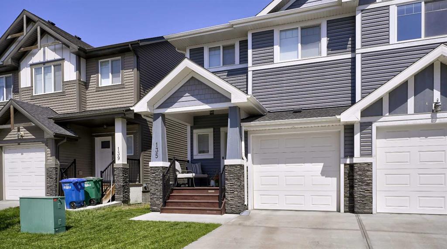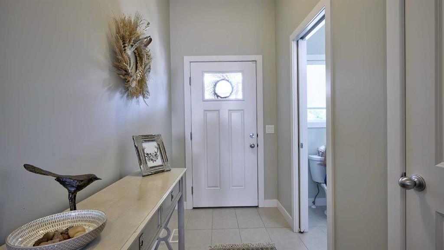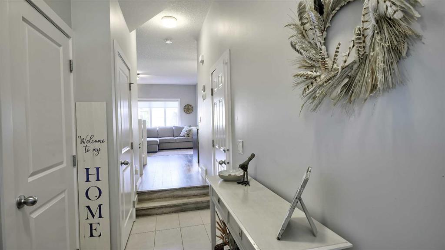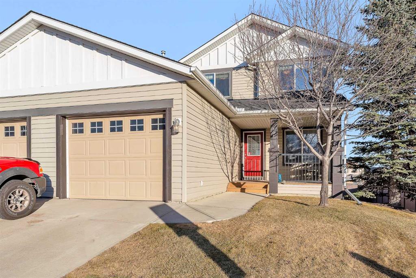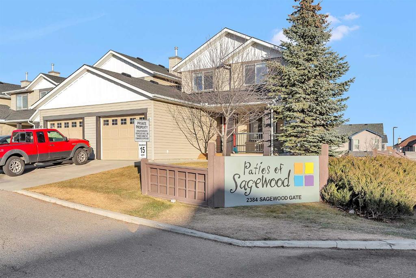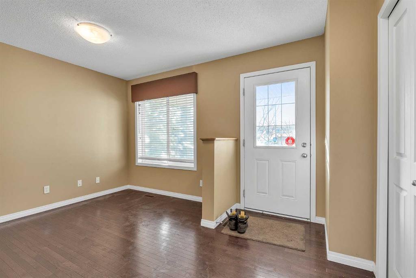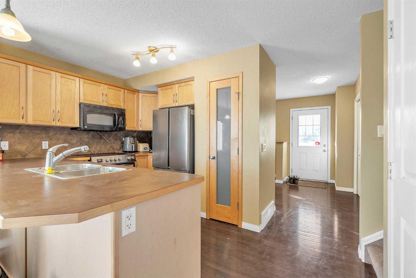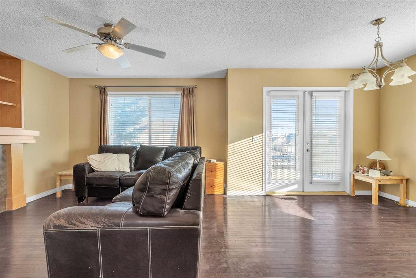576 Stonegate Way NW
Airdrie T4B 3C9
MLS® Number: A2274834
$ 429,900
4
BEDROOMS
3 + 0
BATHROOMS
1,071
SQUARE FEET
2005
YEAR BUILT
Welcome to this beautifully maintained 4-bedroom, 3-bathroom semi-detached home with a single attached garage, perfectly located in the desirable community of Stonegate, Airdrie! Freshly painted and move-in ready, this fully developed home offers comfort, functionality, and exceptional value — ideal for first-time buyers, growing families, or those looking to downsize. The main floor features an inviting open-concept layout with a bright living area, spacious dining space, and a well-appointed kitchen with plenty of cabinetry and counter space. Upstairs, you’ll find two generous bedrooms, including a primary suite with an ensuite bathroom, plus another full bathroom for added convenience. The fully developed lower level expands your living space with two additional bedrooms, a full bathroom, a large family room, and an illegal basement suite complete with its own kitchen and laundry area — perfect for extended family or guests. Enjoy the attached single garage, private backyard, and a fantastic location close to parks, pathways, schools, and shopping. This home combines affordability with style and space in one of Airdrie’s most sought-after neighborhoods. Don’t miss your opportunity — book your private showing today!
| COMMUNITY | Stonegate |
| PROPERTY TYPE | Semi Detached (Half Duplex) |
| BUILDING TYPE | Duplex |
| STYLE | Side by Side, Bi-Level |
| YEAR BUILT | 2005 |
| SQUARE FOOTAGE | 1,071 |
| BEDROOMS | 4 |
| BATHROOMS | 3.00 |
| BASEMENT | Full |
| AMENITIES | |
| APPLIANCES | Dishwasher, Dryer, Electric Stove, Microwave, Range Hood, Washer |
| COOLING | None |
| FIREPLACE | N/A |
| FLOORING | Ceramic Tile, Laminate |
| HEATING | Forced Air |
| LAUNDRY | In Unit |
| LOT FEATURES | Back Lane |
| PARKING | Single Garage Attached |
| RESTRICTIONS | None Known |
| ROOF | Asphalt Shingle |
| TITLE | Fee Simple |
| BROKER | CIR Realty |
| ROOMS | DIMENSIONS (m) | LEVEL |
|---|---|---|
| Family Room | 12`2" x 13`6" | Basement |
| Bedroom | 10`2" x 11`9" | Basement |
| Kitchen With Eating Area | 13`9" x 9`10" | Basement |
| 4pc Bathroom | 8`5" x 5`0" | Basement |
| Bedroom | 9`8" x 14`1" | Basement |
| Living Room | 11`10" x 12`5" | Main |
| Kitchen | 11`10" x 9`7" | Main |
| Bedroom | 9`4" x 11`9" | Main |
| Bedroom - Primary | 10`11" x 13`6" | Main |
| Dining Room | 11`10" x 8`0" | Main |
| Pantry | 2`4" x 3`11" | Main |
| 4pc Bathroom | 8`2" x 4`11" | Main |
| 4pc Ensuite bath | 8`3" x 4`11" | Main |
| Entrance | 13`5" x 8`9" | Main |






