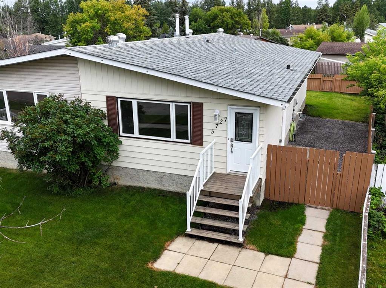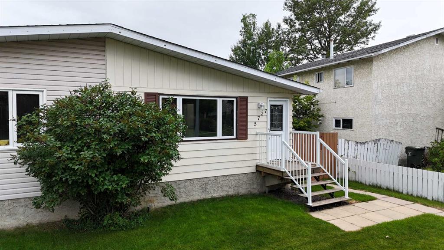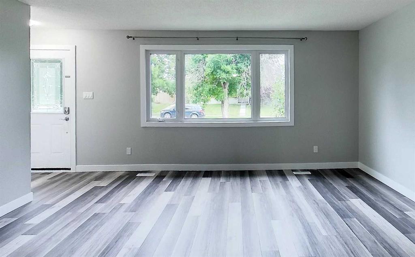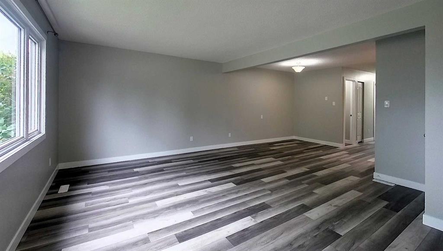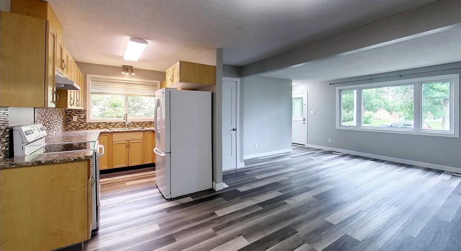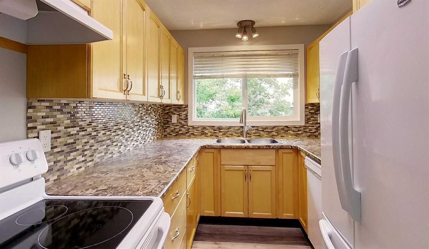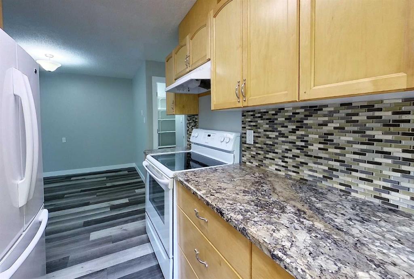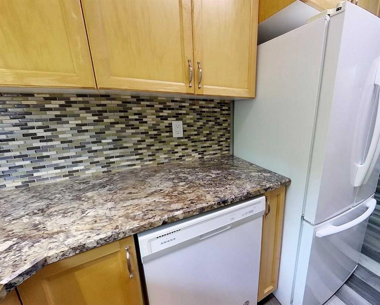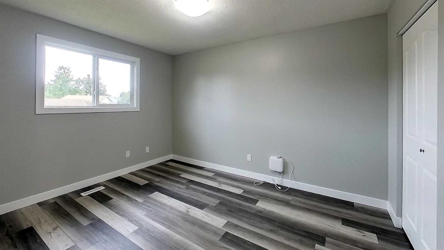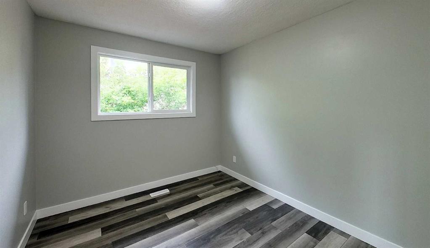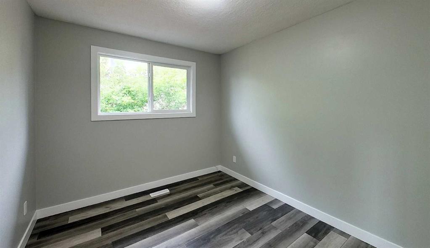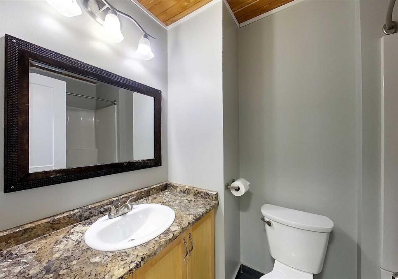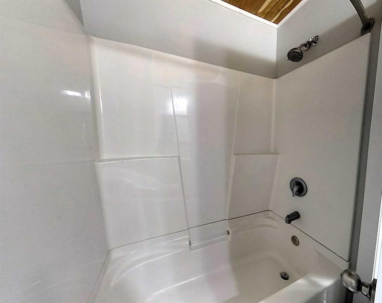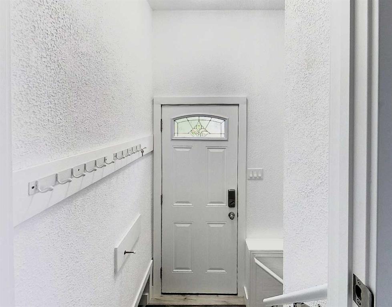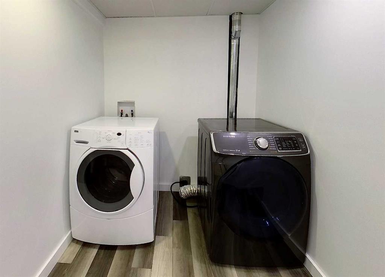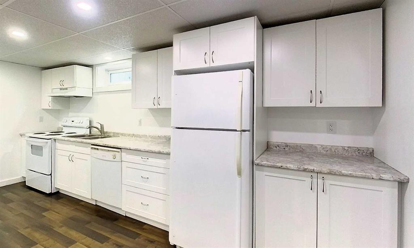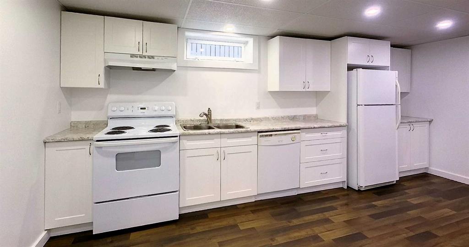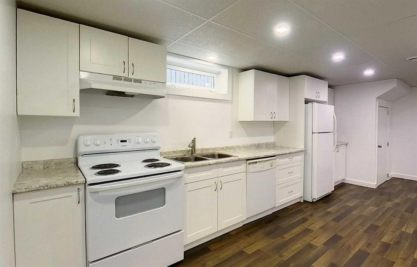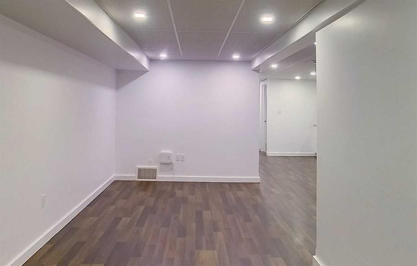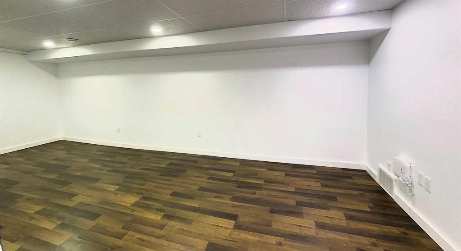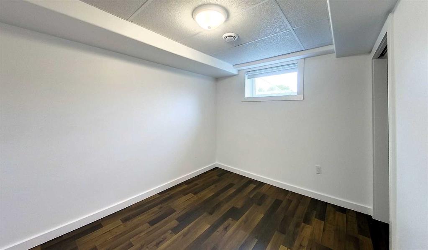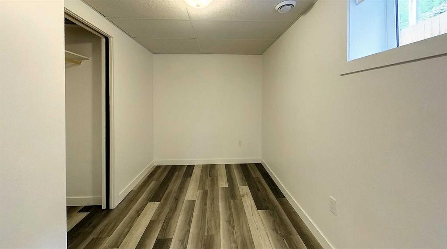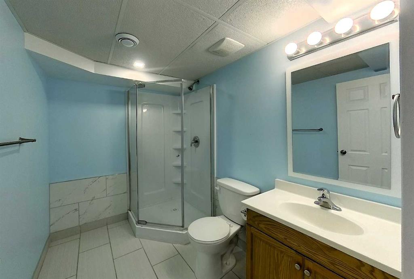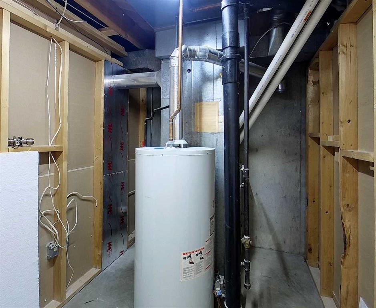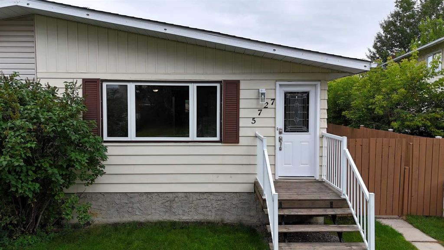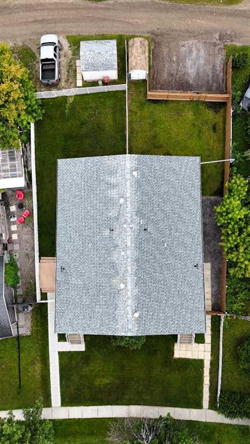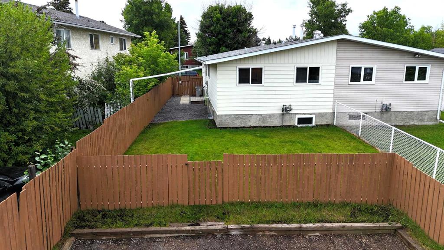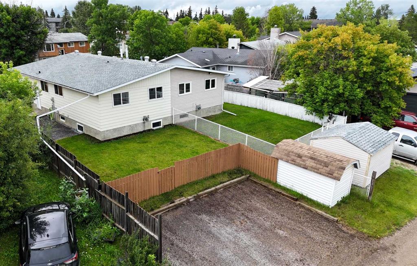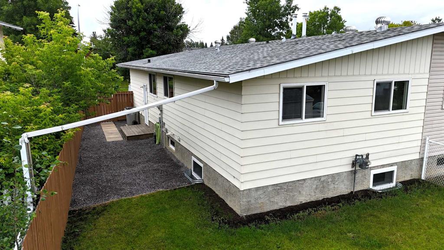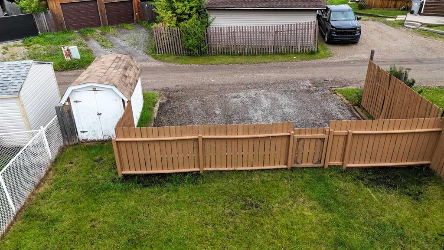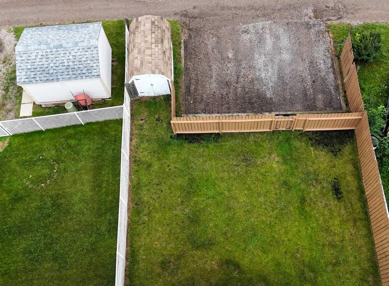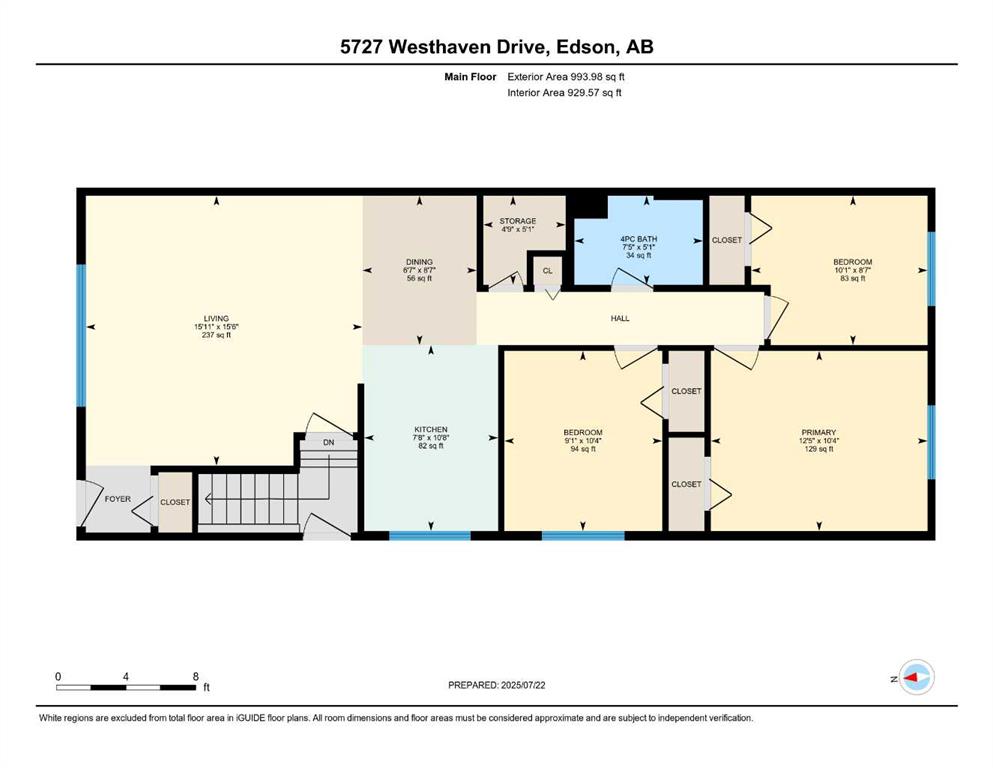5727 Westhaven Drive
Edson T7E 1J5
MLS® Number: A2241770
$ 285,000
5
BEDROOMS
2 + 0
BATHROOMS
1978
YEAR BUILT
This inviting half duplex features up and down suites, offering a perfect blend of opportunity and convenience. The interior features updated kitchens, lights, windows, flooring, trim, doors and more. There 3 bedrooms and 1 bathroom on the top floor with a spacious living room open to the dining area and kitchen. A huge pantry will store all your families needs. The basement has a large rec room which is open to the kitchen area and includes 2 bedrooms and a bathroom. There is a shared laundry, separate entrances and shared parking with alley access. The yard is fully fenced and has a shed for storage. This property can be used as a single family home with a mother in law suite, a mortgage helper for new homeowners or as an excellent investment property. Take a look today!
| COMMUNITY | Edson |
| PROPERTY TYPE | Semi Detached (Half Duplex) |
| BUILDING TYPE | Duplex |
| STYLE | Up/Down, Modified Bi-Level |
| YEAR BUILT | 1978 |
| SQUARE FOOTAGE | 994 |
| BEDROOMS | 5 |
| BATHROOMS | 2.00 |
| BASEMENT | Full, Suite |
| AMENITIES | |
| APPLIANCES | Dishwasher, Dryer, Refrigerator, Stove(s), Washer, Window Coverings |
| COOLING | None |
| FIREPLACE | N/A |
| FLOORING | Laminate |
| HEATING | Forced Air, Natural Gas |
| LAUNDRY | Common Area, In Basement |
| LOT FEATURES | Back Lane, Back Yard, Cleared, Front Yard, Lawn, Level |
| PARKING | Alley Access, Common, Gravel Driveway, Off Street, Parking Pad |
| RESTRICTIONS | None Known |
| ROOF | Asphalt Shingle |
| TITLE | Fee Simple |
| BROKER | ROYAL LEPAGE EDSON REAL ESTATE |
| ROOMS | DIMENSIONS (m) | LEVEL |
|---|---|---|
| Laundry | 11`4" x 9`9" | Basement |
| Living Room | 15`11" x 15`6" | Main |
| Dining Room | 6`7" x 8`7" | Main |
| Kitchen | 7`8" x 10`8" | Main |
| Bedroom | 9`1" x 10`4" | Main |
| Bedroom | 10`1" x 8`7" | Main |
| Bedroom - Primary | 12`5" x 10`4" | Main |
| 4pc Bathroom | 0`0" x 0`0" | Main |
| Game Room | 22`6" x 14`4" | Suite |
| Kitchen | 17`3" x 9`6" | Suite |
| Bedroom | 11`2" x 8`3" | Suite |
| Bedroom - Primary | 12`10" x 7`2" | Suite |
| 3pc Bathroom | 0`0" x 0`0" | Suite |
| Furnace/Utility Room | 6`2" x 8`3" | Suite |

