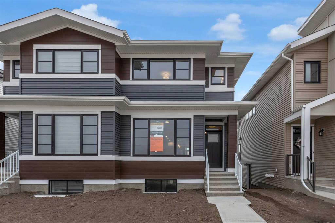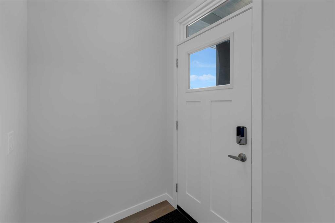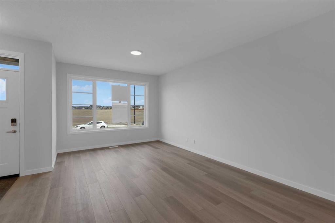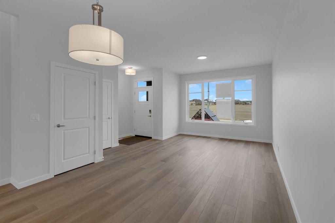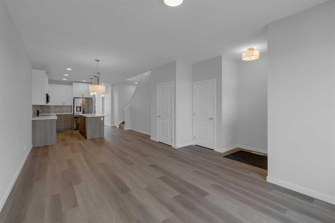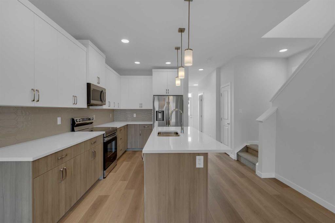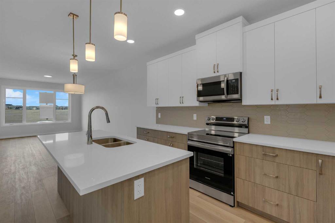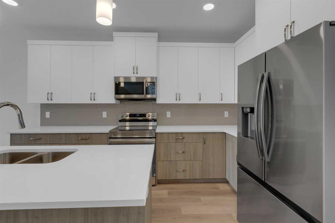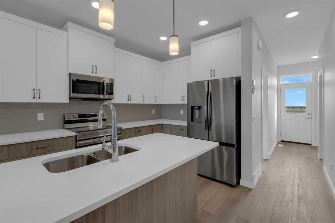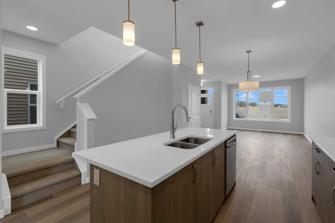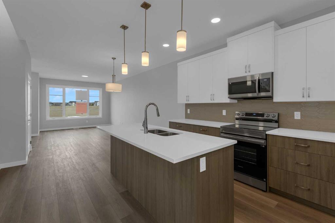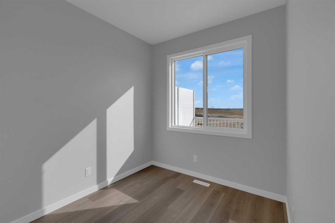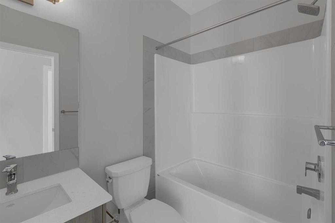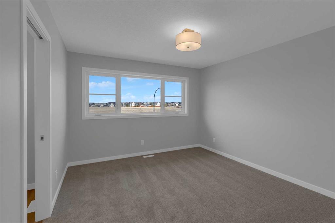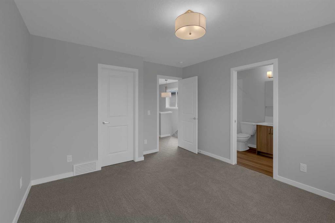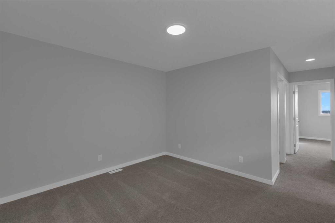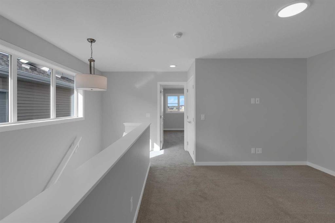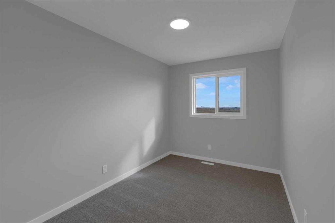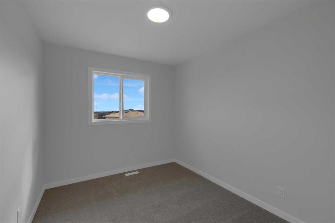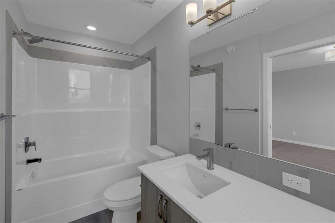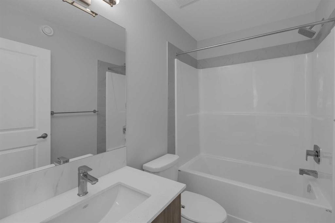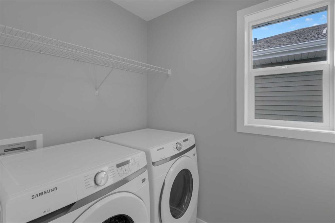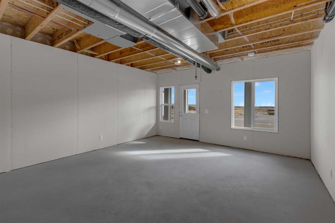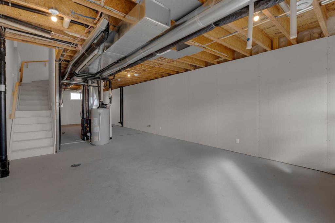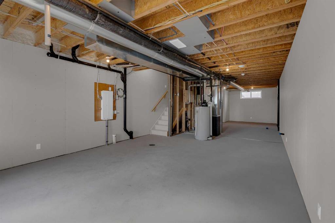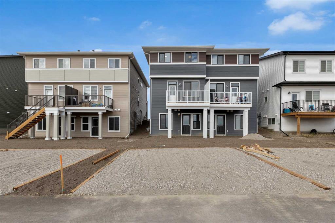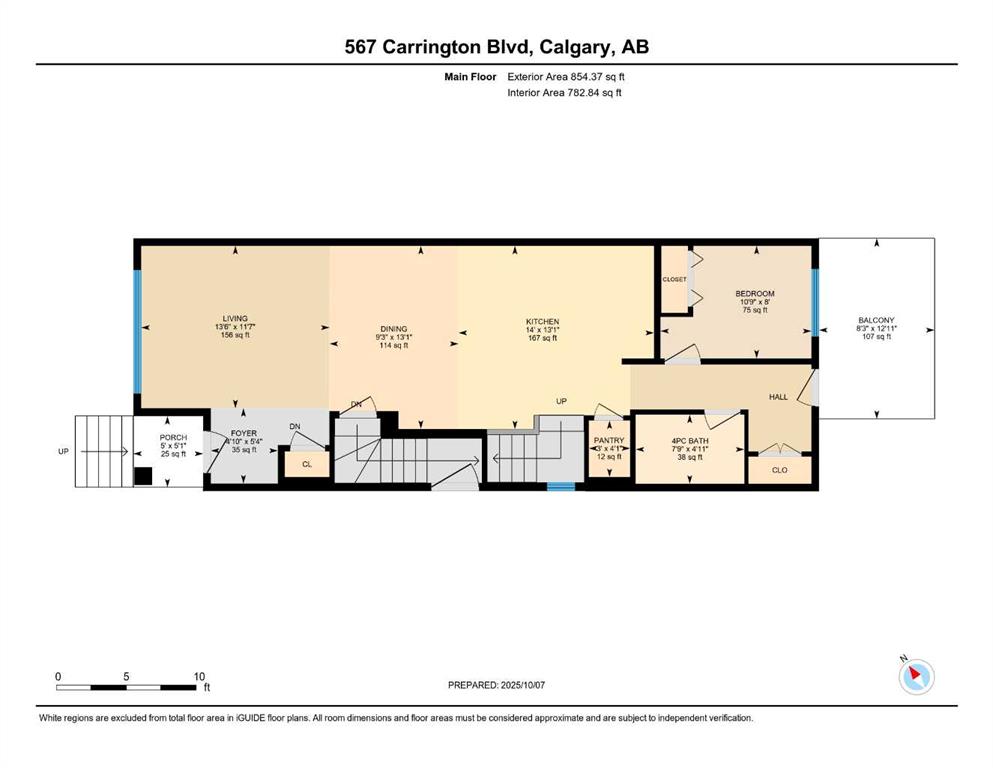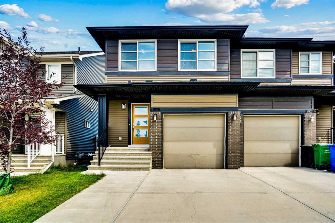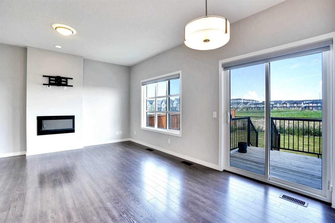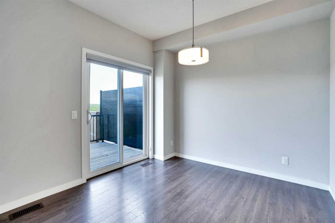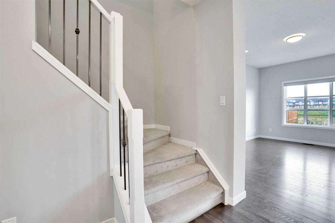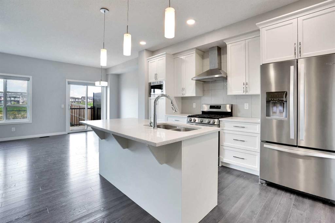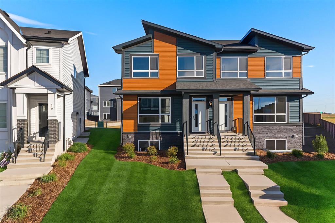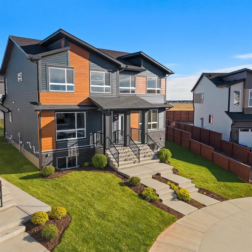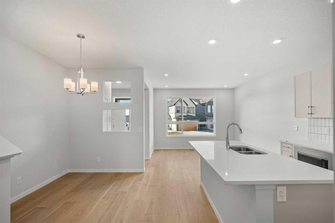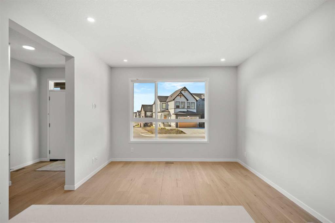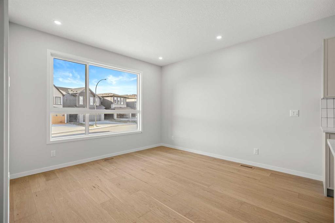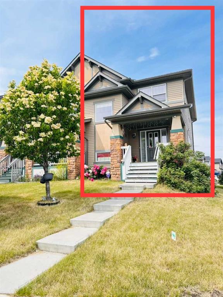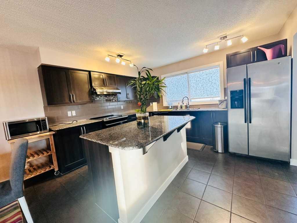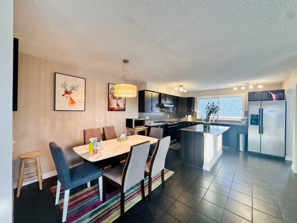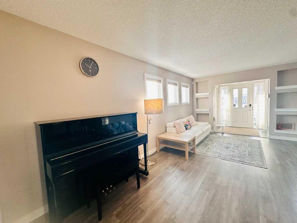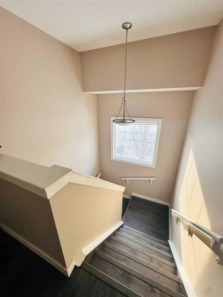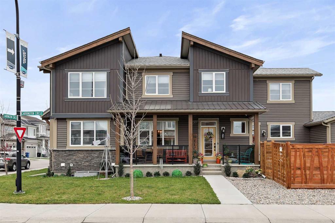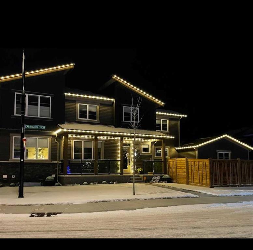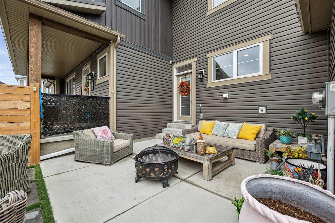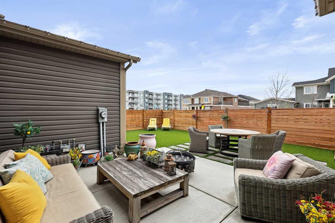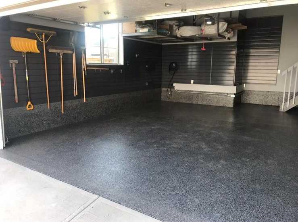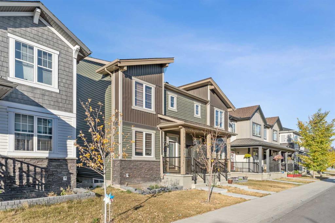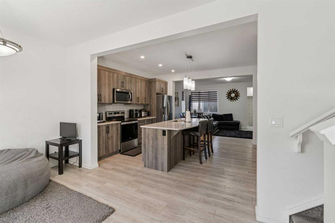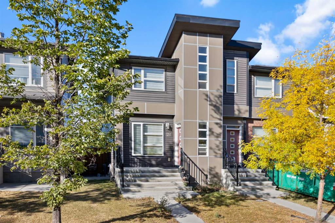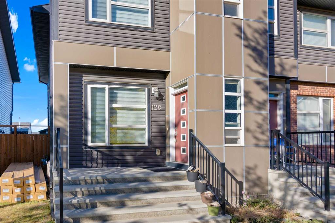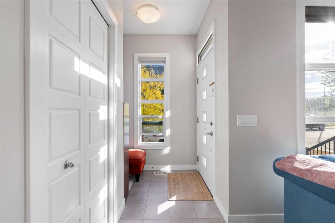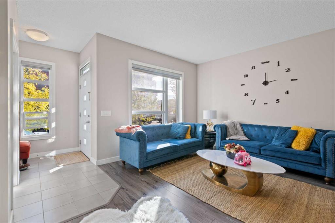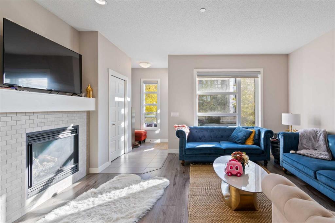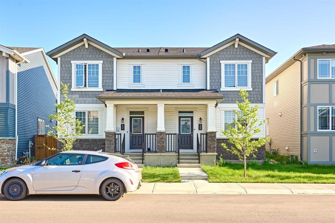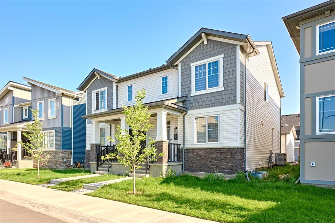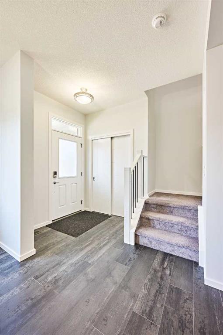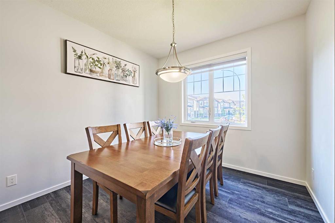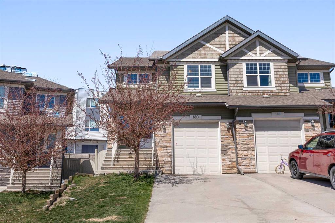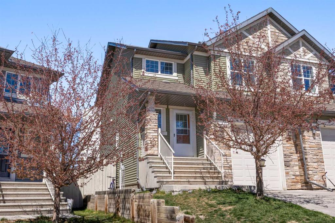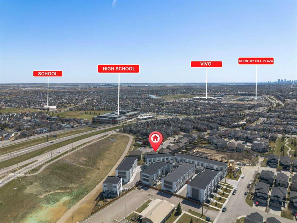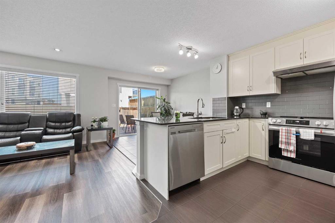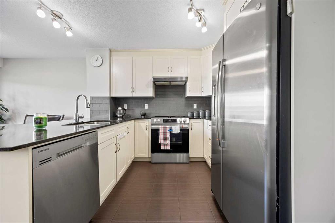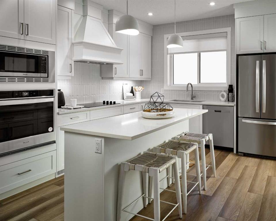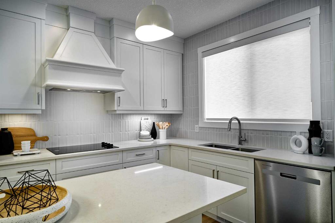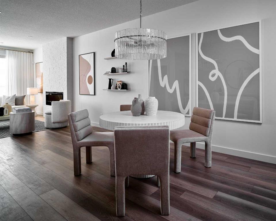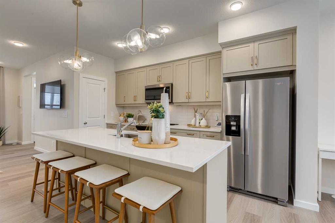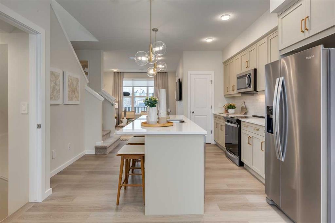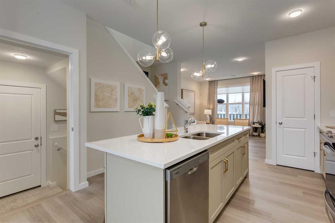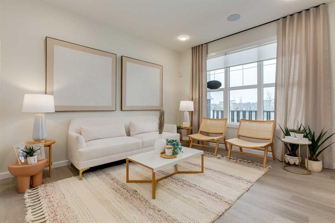567 Carrington Boulevard NW
Calgary T3P 2L8
MLS® Number: A2262600
$ 599,900
4
BEDROOMS
3 + 0
BATHROOMS
1,735
SQUARE FEET
2025
YEAR BUILT
4 BEDROOMS ABOVE GRADE, WALK OUT BASEMENT that is roughed in for LEGAL 2 BEDROOM SUITE (with city permits and approvals). Introducing the COHEN: an amazing, BRAND NEW attached home by EXCEL HOMES offering 1735 SF above grade of upgraded luxury! Nestled in the vibrant Northwest community of Carrington. Step into a life of luxury and convenience with this stunning residence, where every detail has been meticulously crafted for comfort and style. Enjoy the benefits of living in an established neighborhood that brings a plethora of amenities right to your doorstep, along with swift access to major highways. Enjoy the local pathways, environmental reserve - central pergola & seating areas and mixed level playground w/basketball court, skate park & more.! The COHEN offers a sprawling 1735 square feet of thoughtfully designed living space, perfect for both families and entertaining. The open floor plan, complemented by neutral designer tones, creates a welcoming atmosphere that is both elegant and comfortable. The chef-quality kitchen stands as the heart of the home, equipped with an abundance of cabinets, pot/pan drawers, and upgraded stainless steel appliances. The expansive engineered stone countertops, a large island with seating, and a convenient pantry make it a dream kitchen for those who love to cook and entertain. The main floor also features versatile luxury vinyl plank flooring. Uniquely ON THE MAIN FLOOR, you'll find a BEDROOM & FULL 4 PCE BATHROOM. Ascend to the second level where leisure meets luxury in the large central bonus room with vaulted ceilings — ideal for movie nights and family gatherings. The primary bedroom is a true retreat, boasting a walk-in closet and a spa-like ensuite with stone vanity tops. Additionally, two more generously sized bedrooms provide ample space and easy access to the main bathroom. The convenience continues with a laundry room (w/folding counter), strategically located on the same floor. The possibilities extend into the partially developed WALKOUT basement that has separate ENTRY & ROUGH IN'S FOR a LEGAL 2 BEDROOM suite (subject to city permits and approvals)...all the electrical, drywall, utilities & plumbing rough ins are in place. You'll find a pressure treated deck w/aluminum railings accessible from your kitchen! This home includes a 20 x 20 gravel parking pad and sod to the front & backyard. Don't miss the chance to own this never-lived-in gem with quick possession available. Experience the blend of luxury, comfort, and convenience in Livingston—welcome to your new dream home at the COHEN.
| COMMUNITY | Carrington |
| PROPERTY TYPE | Semi Detached (Half Duplex) |
| BUILDING TYPE | Duplex |
| STYLE | 2 Storey, Side by Side |
| YEAR BUILT | 2025 |
| SQUARE FOOTAGE | 1,735 |
| BEDROOMS | 4 |
| BATHROOMS | 3.00 |
| BASEMENT | Full |
| AMENITIES | |
| APPLIANCES | Dishwasher, Dryer, Electric Stove, Microwave, Refrigerator, Washer |
| COOLING | None |
| FIREPLACE | Electric, Living Room |
| FLOORING | Carpet, Vinyl Plank |
| HEATING | Forced Air, Natural Gas |
| LAUNDRY | Upper Level |
| LOT FEATURES | Back Lane |
| PARKING | Parking Pad |
| RESTRICTIONS | None Known |
| ROOF | Asphalt Shingle |
| TITLE | Fee Simple |
| BROKER | CIR Realty |
| ROOMS | DIMENSIONS (m) | LEVEL |
|---|---|---|
| Living Room | 13`6" x 11`7" | Main |
| Kitchen | 14`0" x 13`1" | Main |
| Pantry | 4`1" x 3`0" | Main |
| Dining Room | 13`1" x 9`3" | Main |
| Bedroom | 10`9" x 8`0" | Main |
| 4pc Bathroom | 7`9" x 4`11" | Main |
| Foyer | 5`4" x 4`10" | Main |
| Bonus Room | 11`0" x 8`4" | Second |
| Bedroom - Primary | 13`6" x 11`6" | Second |
| 5pc Ensuite bath | 10`11" x 5`3" | Second |
| Bedroom | 14`5" x 8`1" | Second |
| Bedroom | 10`11" x 8`8" | Second |
| 4pc Bathroom | 8`1" x 4`11" | Second |
| Laundry | 6`9" x 4`11" | Second |

