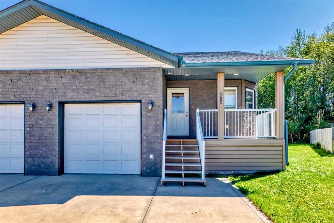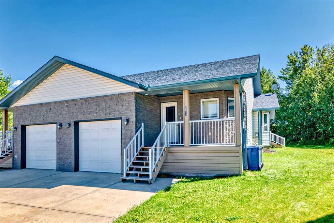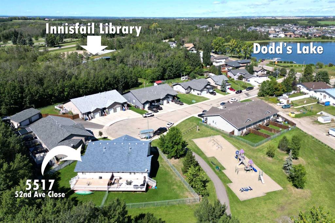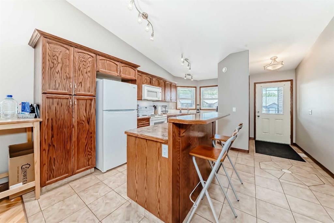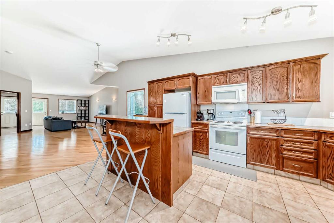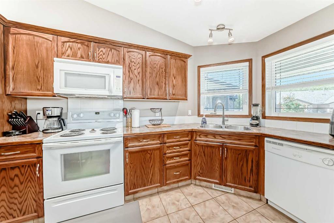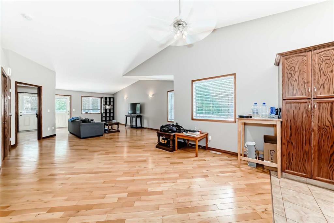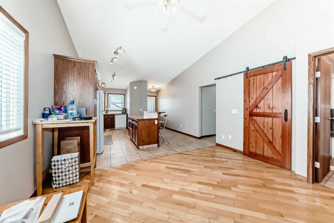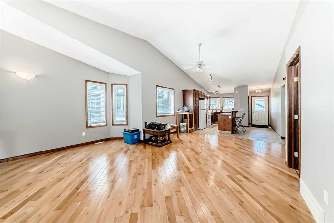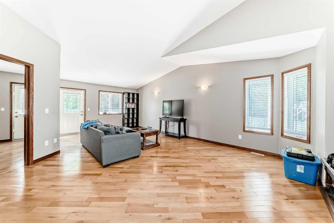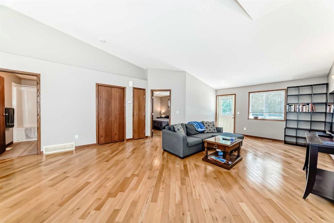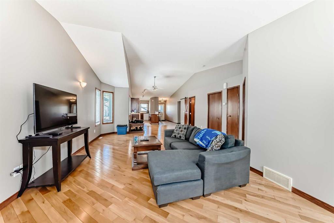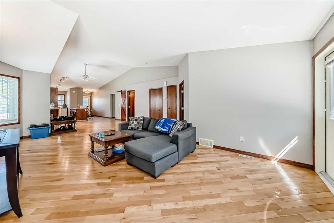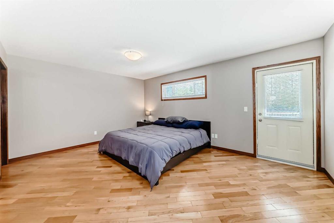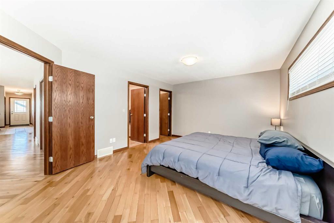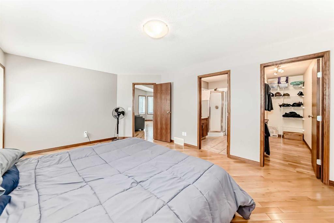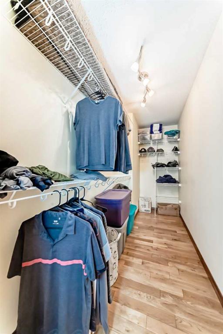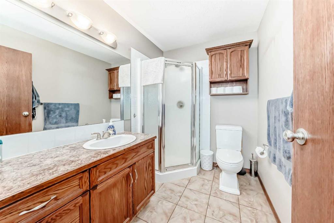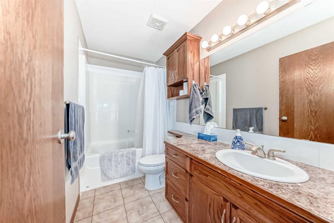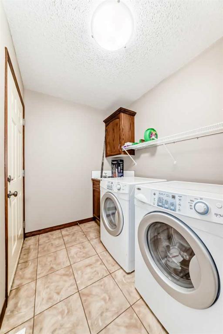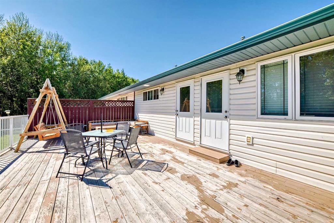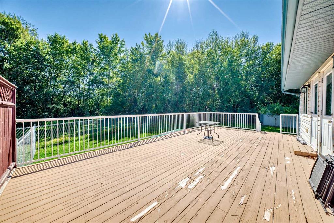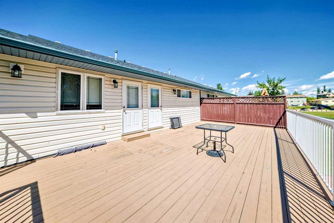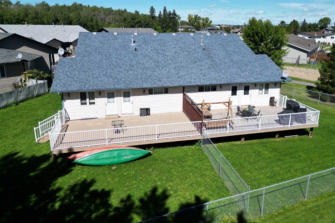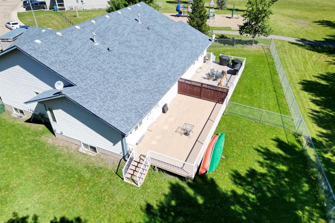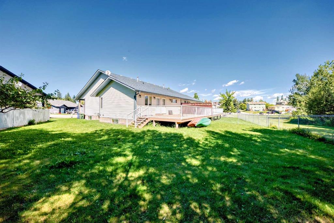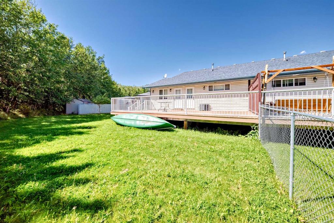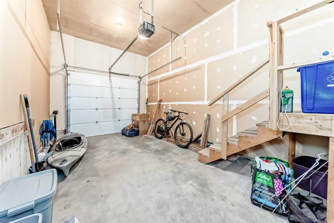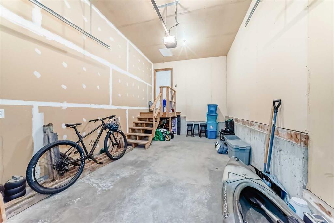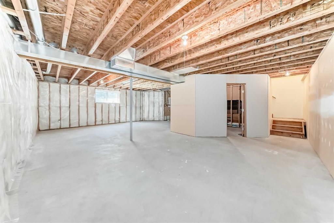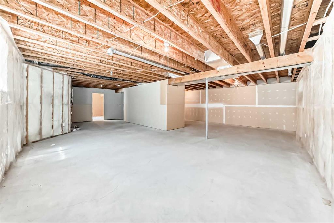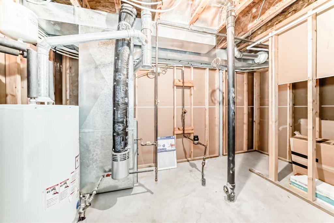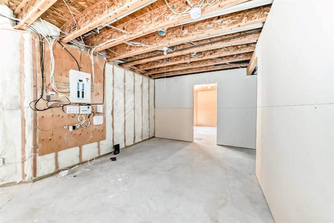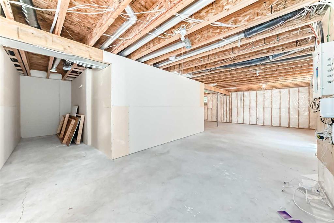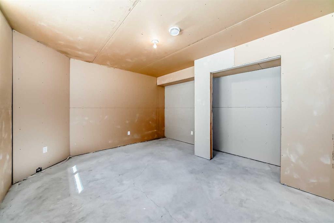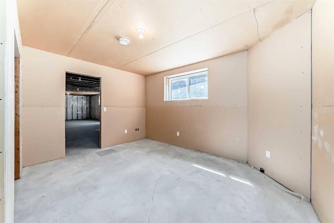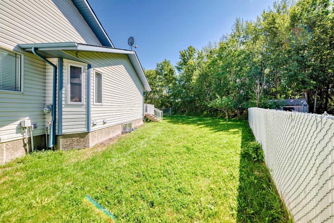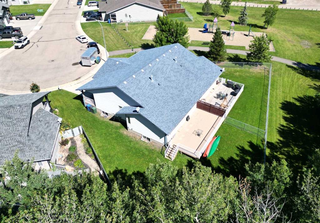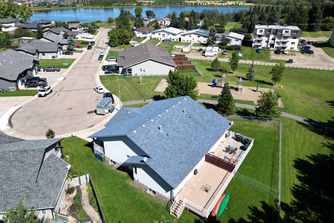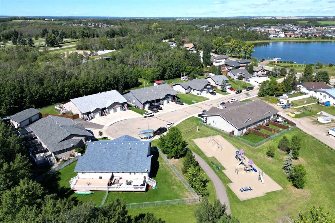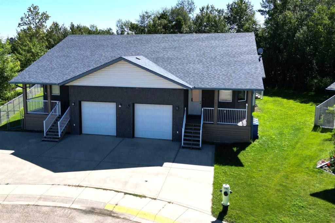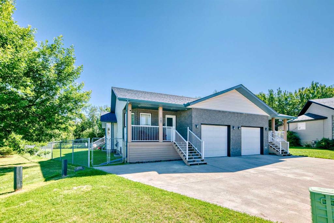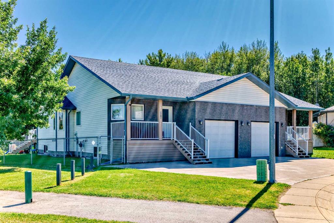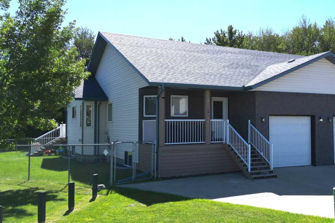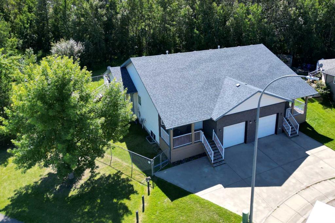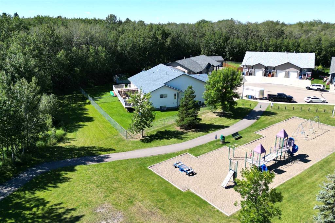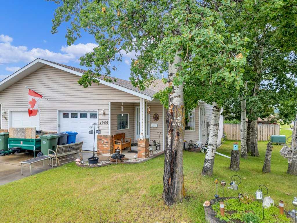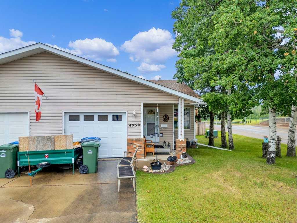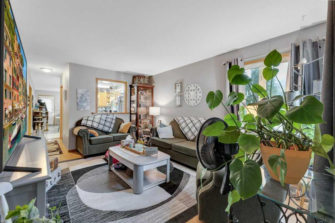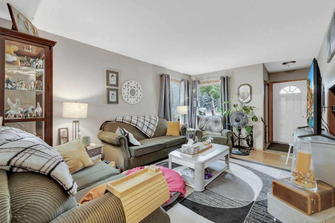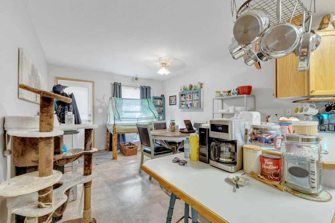5517 52 AvenueClose
Innisfail T4G 1G6
MLS® Number: A2251133
$ 374,900
1
BEDROOMS
2 + 0
BATHROOMS
1,297
SQUARE FEET
2008
YEAR BUILT
Welcome to this well-maintained 1-bedroom, 2-bathroom, bungalow style half duplex, perfectly situated on a quiet close and backing onto a beautiful treed area for added privacy and serenity. Step inside to discover a bright and spacious open-concept layout featuring rich hardwood floors, a generous living area, and a functional kitchen with plenty of cabinetry and natural light. The huge primary bedroom is a true retreat, complete with a large walk-in closet and a private 3-piece ensuite. Enjoy your morning coffee on the covered front deck, or relax on the rear deck overlooking the peaceful, tree-lined yard. The backyard offers excellent privacy, is partially fenced with a rear fence, and is perfect for outdoor enjoyment. The basement is unfinished and ready for your personal touch—create additional bedrooms, a rec room, or a home office—the possibilities are endless! Additional features include a second full bathroom on the main floor, an attached single garage, and a quiet, desirable location just minutes from nature trails and amenities. Whether you're downsizing, purchasing your first home, or investing, this property offers space, comfort, and the potential to grow.
| COMMUNITY | Dodds Lake |
| PROPERTY TYPE | Semi Detached (Half Duplex) |
| BUILDING TYPE | Duplex |
| STYLE | Side by Side, Bungalow |
| YEAR BUILT | 2008 |
| SQUARE FOOTAGE | 1,297 |
| BEDROOMS | 1 |
| BATHROOMS | 2.00 |
| BASEMENT | Full |
| AMENITIES | |
| APPLIANCES | Dishwasher, Electric Stove, Garage Control(s), Gas Water Heater, Microwave Hood Fan, Refrigerator, Washer/Dryer |
| COOLING | None |
| FIREPLACE | N/A |
| FLOORING | Hardwood |
| HEATING | Forced Air, Natural Gas |
| LAUNDRY | Main Level |
| LOT FEATURES | Backs on to Park/Green Space, Landscaped, No Neighbours Behind |
| PARKING | Single Garage Attached |
| RESTRICTIONS | None Known |
| ROOF | Asphalt Shingle |
| TITLE | Fee Simple |
| BROKER | RE/MAX real estate central alberta |
| ROOMS | DIMENSIONS (m) | LEVEL |
|---|---|---|
| Kitchen | 16`11" x 9`4" | Main |
| Dining Room | 12`5" x 9`4" | Main |
| Living Room | 24`0" x 12`8" | Main |
| 4pc Bathroom | Main | |
| Bedroom - Primary | 17`0" x 12`4" | Main |
| 3pc Ensuite bath | Main | |
| Laundry | 12`1" x 5`11" | Main |

