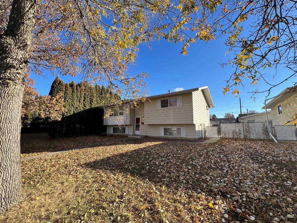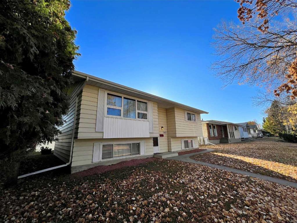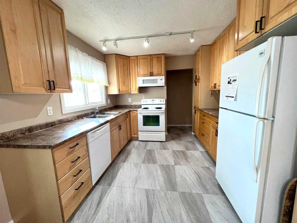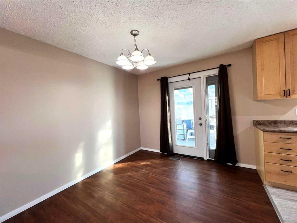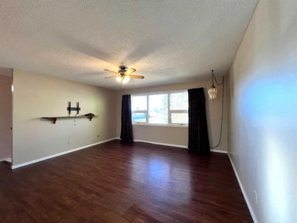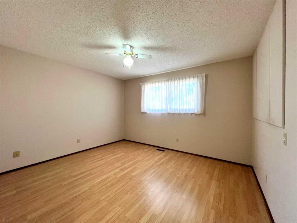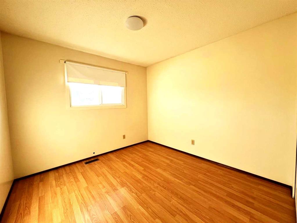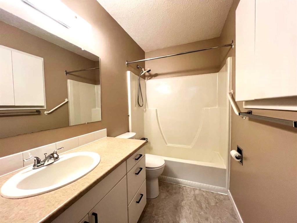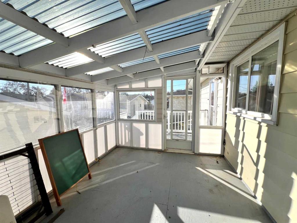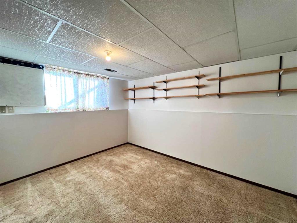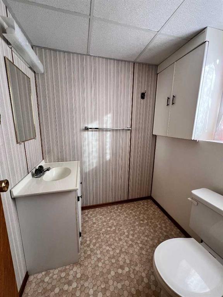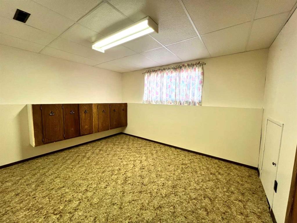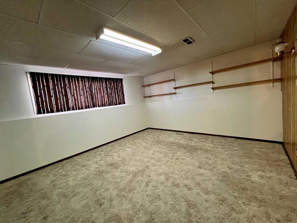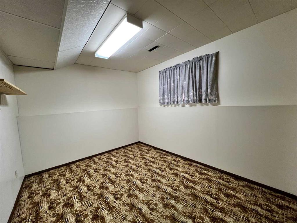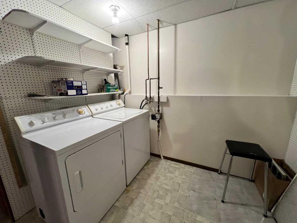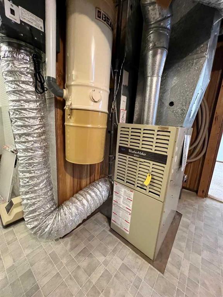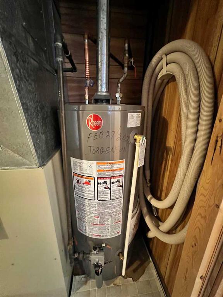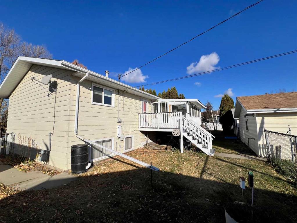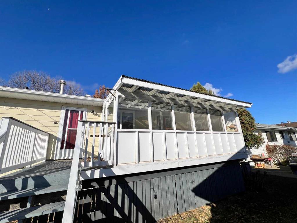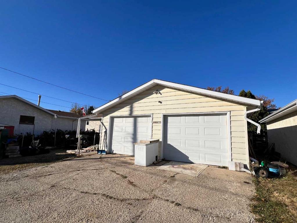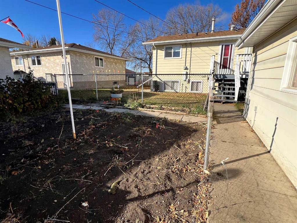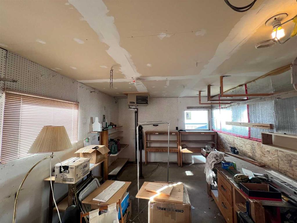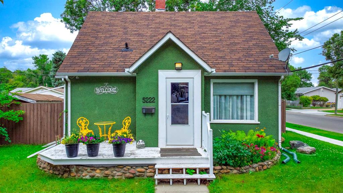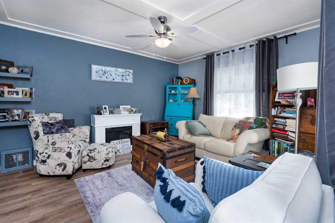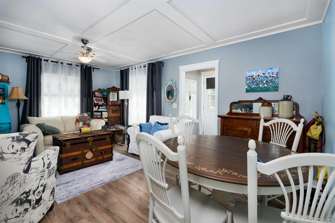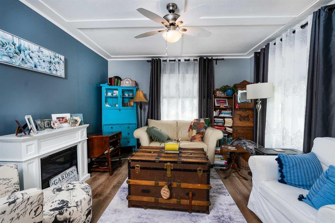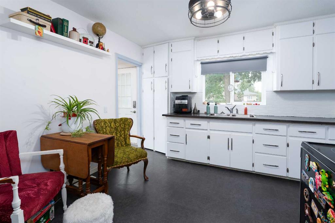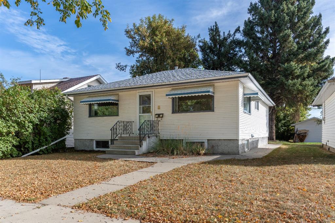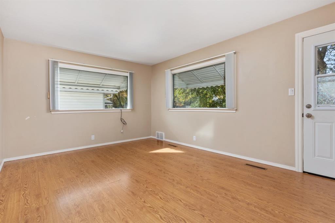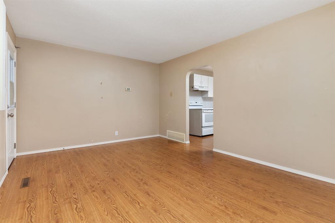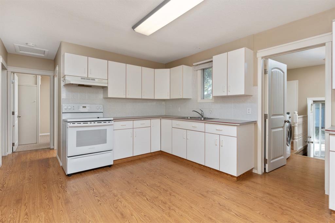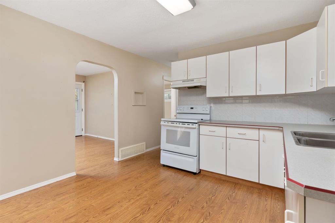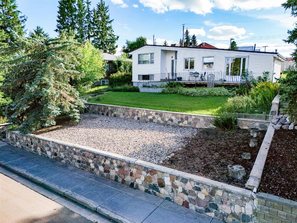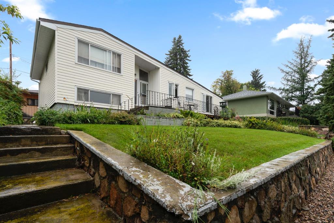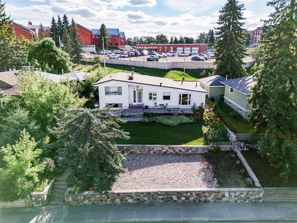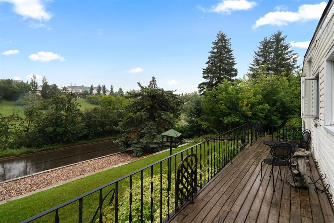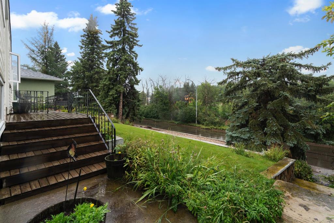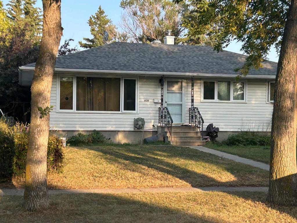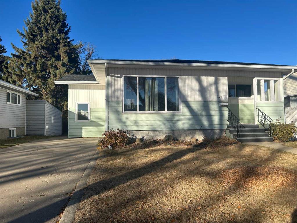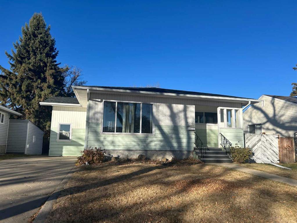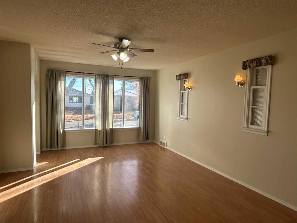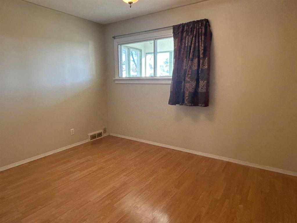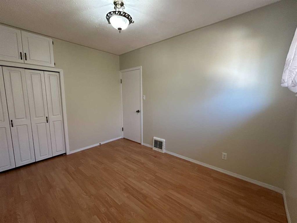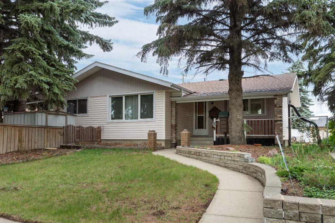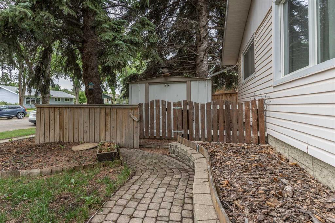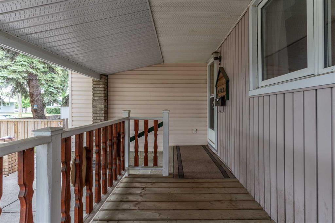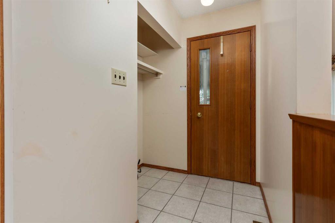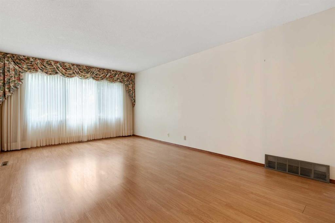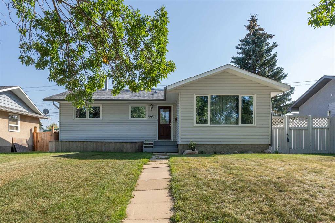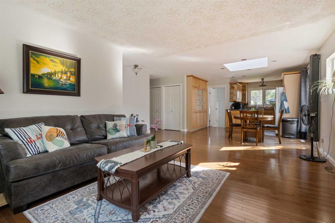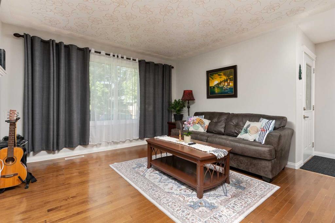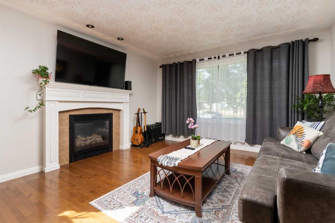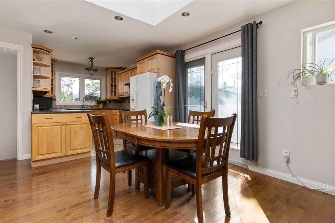5417 52 Street
Camrose T4V 3C7
MLS® Number: A2262799
$ 335,000
5
BEDROOMS
1 + 1
BATHROOMS
915
SQUARE FEET
1976
YEAR BUILT
Imagine walking up to this impressive 5 bedroom bilevel, nestled in the Sparling neighborhood. You're going to love the huge trees providing amazing curb appeal. This home offers a perfect blend of comfort, functionality, and style, making it ideal for families and those seeking spacious living. You will appreciate the warmth & elegance of the spacious living room & adjoining dining room, perfect for creating cherished memories with loved ones. The kitchen's thoughtful design flows seamlessly, leading you to the patio door that opens onto the enchanting 3-season enclosed deck. This home is partially fenced and offers a double heated garage to keep those vehicles and toys warm and cozy. A generous sized garden as well . Located close to schools and shopping too. This home is ready to make new memories for you and your family...
| COMMUNITY | Sparling |
| PROPERTY TYPE | Detached |
| BUILDING TYPE | House |
| STYLE | Bi-Level |
| YEAR BUILT | 1976 |
| SQUARE FOOTAGE | 915 |
| BEDROOMS | 5 |
| BATHROOMS | 2.00 |
| BASEMENT | Full, Partially Finished |
| AMENITIES | |
| APPLIANCES | Dishwasher, Electric Stove, Refrigerator, Washer/Dryer |
| COOLING | None |
| FIREPLACE | N/A |
| FLOORING | Carpet, Laminate, Linoleum |
| HEATING | Forced Air, Natural Gas |
| LAUNDRY | In Basement |
| LOT FEATURES | Back Lane, Back Yard |
| PARKING | Double Garage Detached, Heated Garage |
| RESTRICTIONS | None Known |
| ROOF | Asphalt Shingle |
| TITLE | Fee Simple |
| BROKER | RE/MAX Real Estate (Edmonton) Ltd. |
| ROOMS | DIMENSIONS (m) | LEVEL |
|---|---|---|
| Game Room | 13`3" x 15`4" | Basement |
| Bedroom | 10`8" x 13`1" | Basement |
| Bedroom | 9`6" x 12`1" | Basement |
| Bedroom | 11`5" x 9`4" | Basement |
| 2pc Bathroom | Basement | |
| Kitchen | 9`10" x 10`7" | Main |
| Dining Room | 9`4" x 10`7" | Main |
| Living Room | 15`4" x 14`8" | Main |
| 4pc Bathroom | Main | |
| Bedroom - Primary | 11`6" x 13`0" | Main |
| Bedroom | 10`0" x 9`11" | Main |

