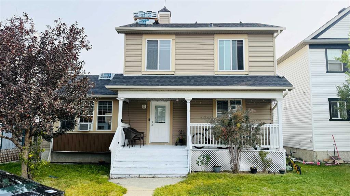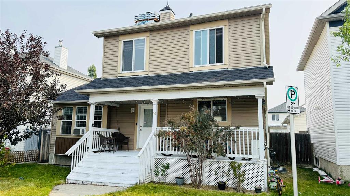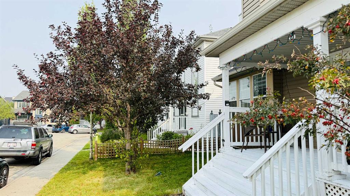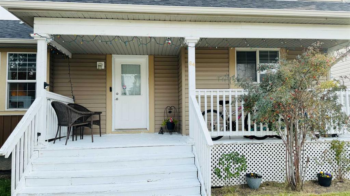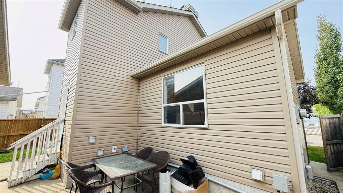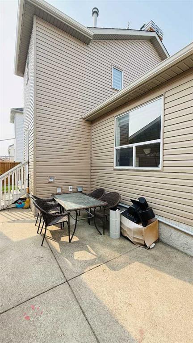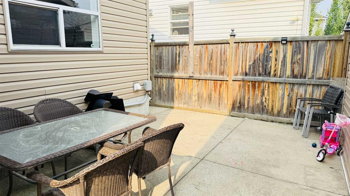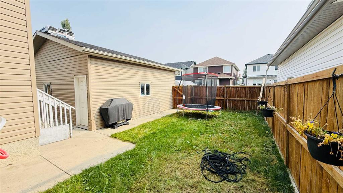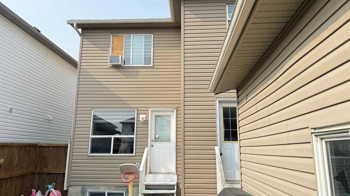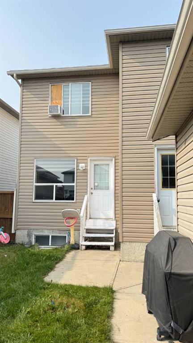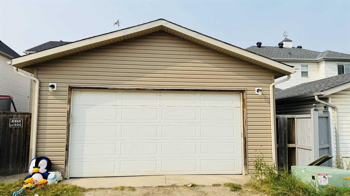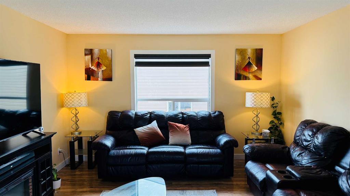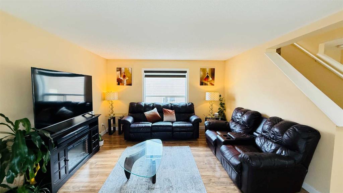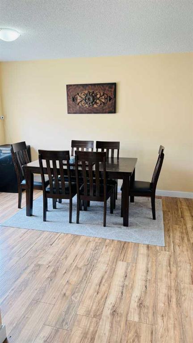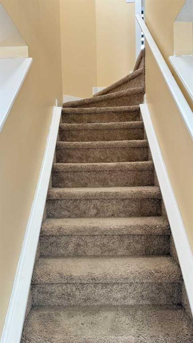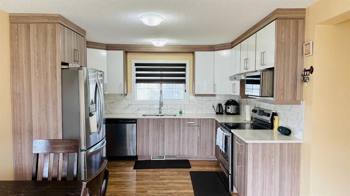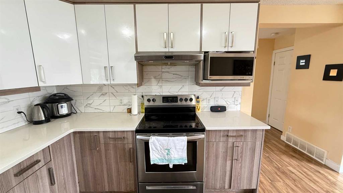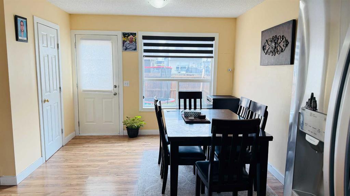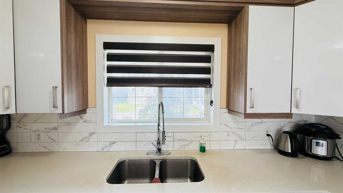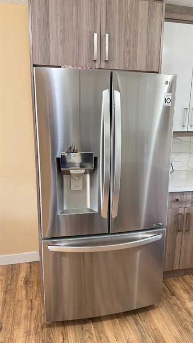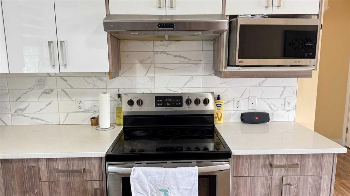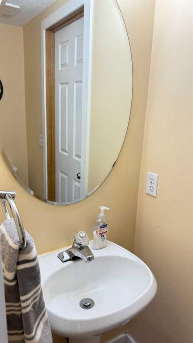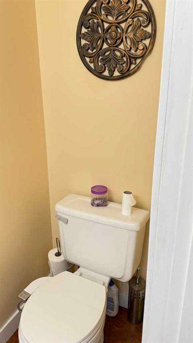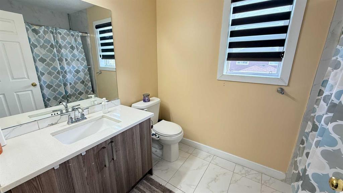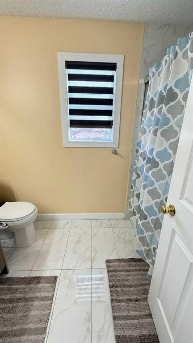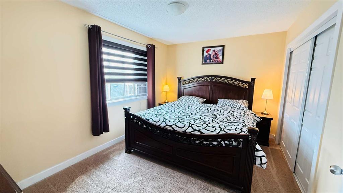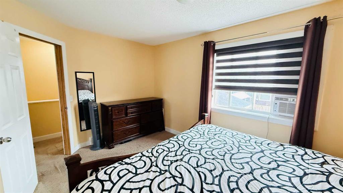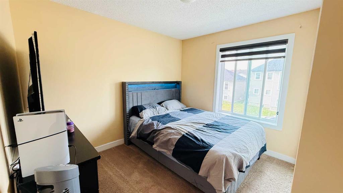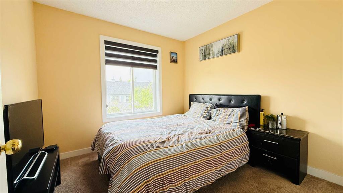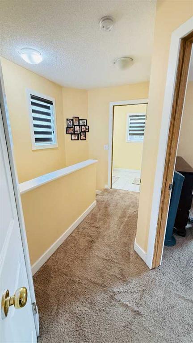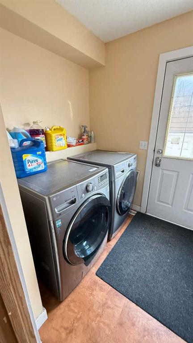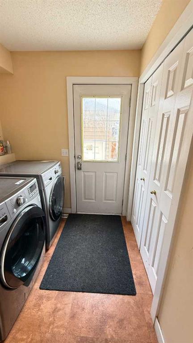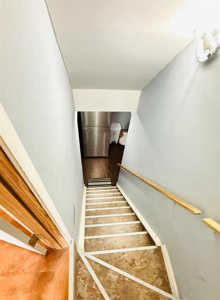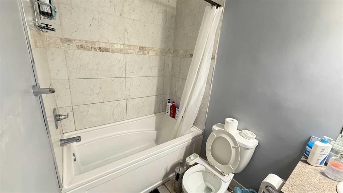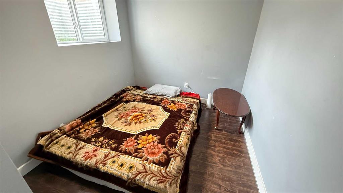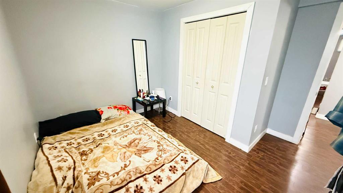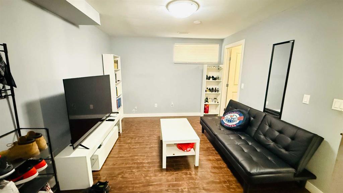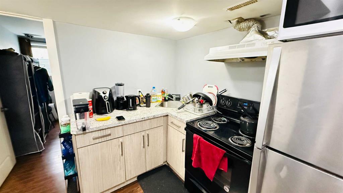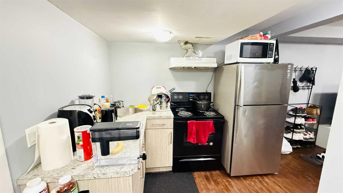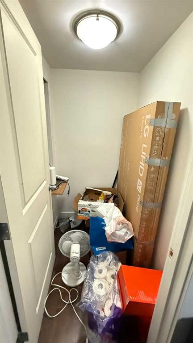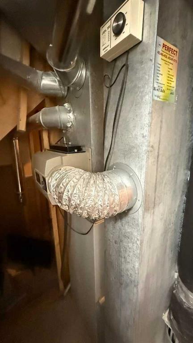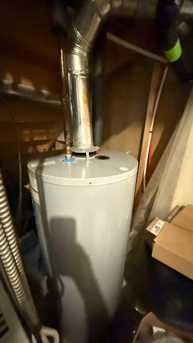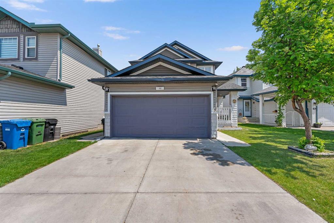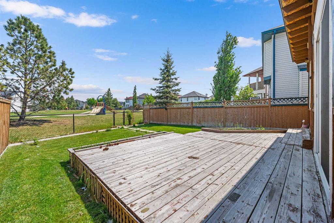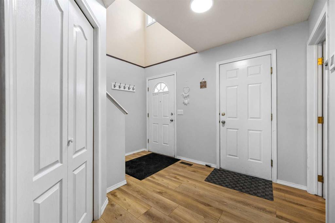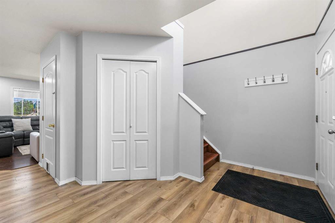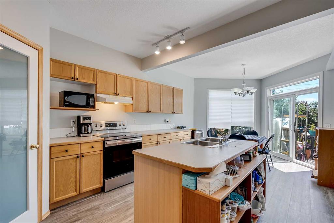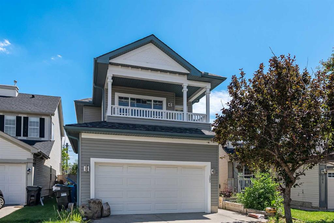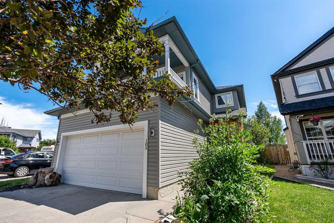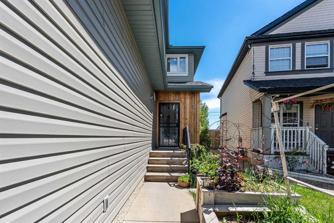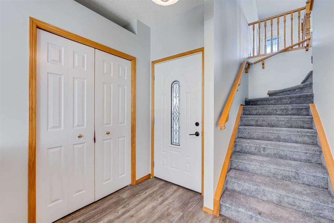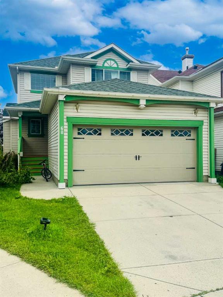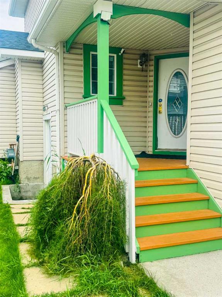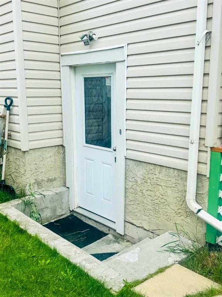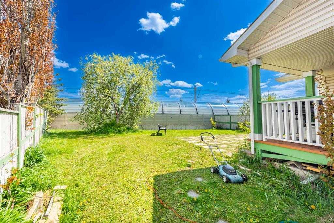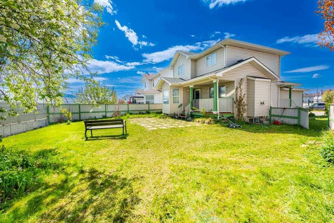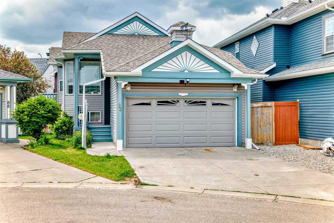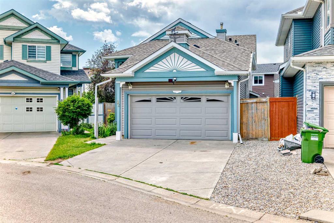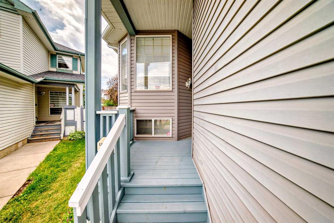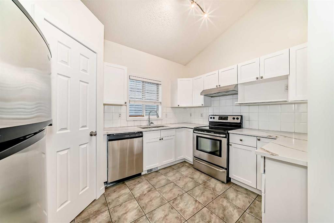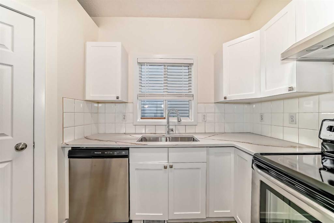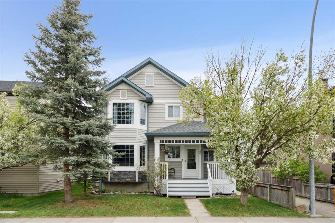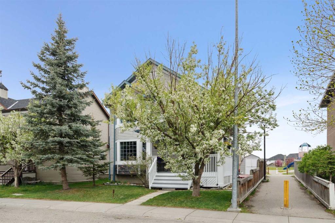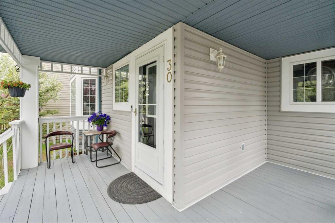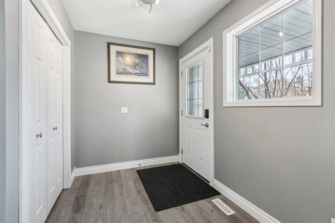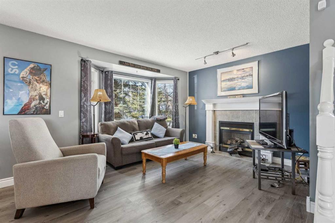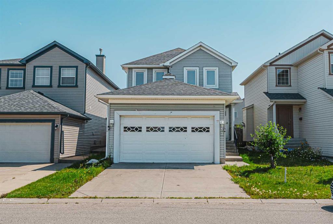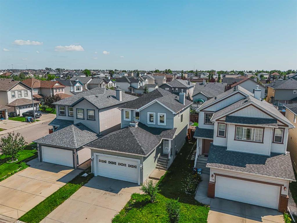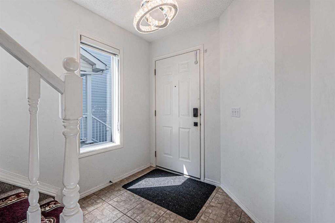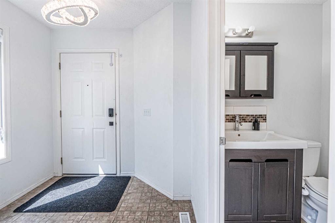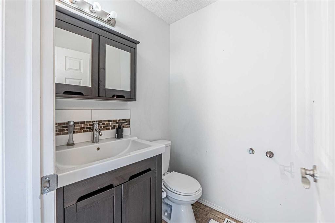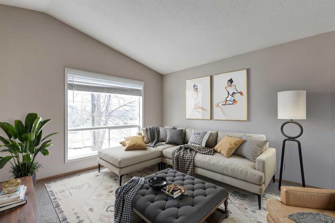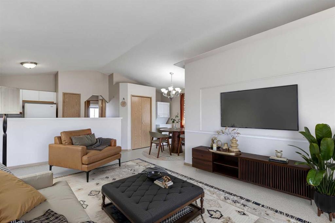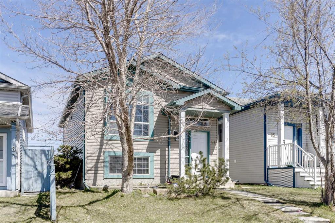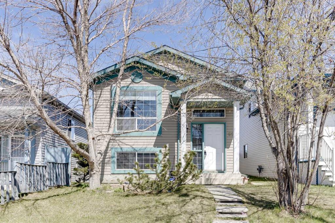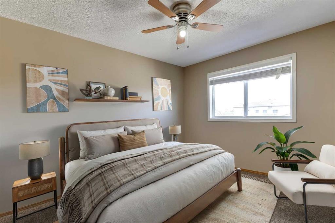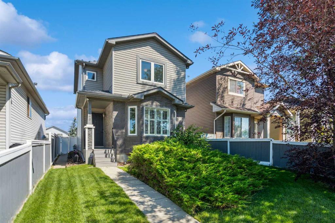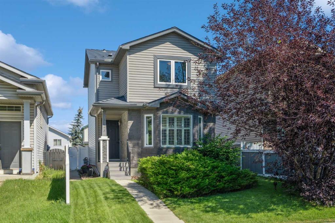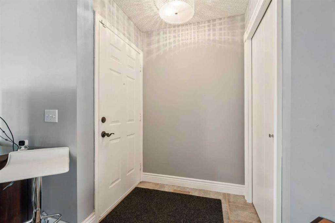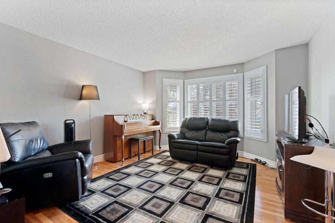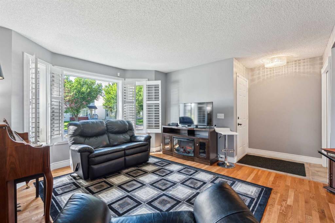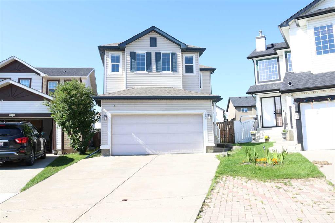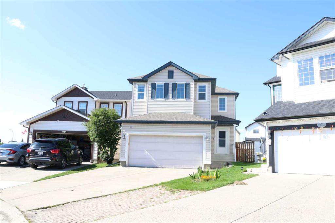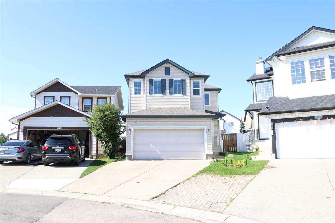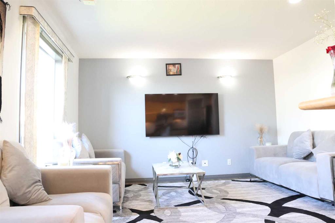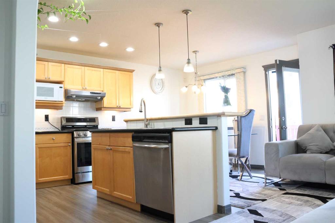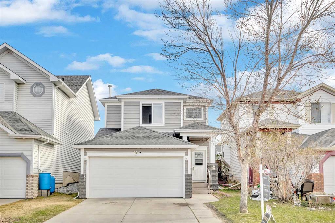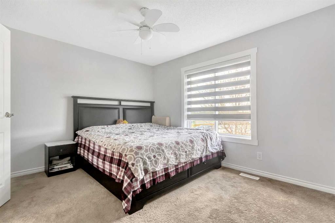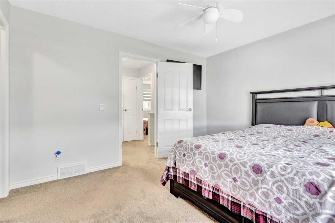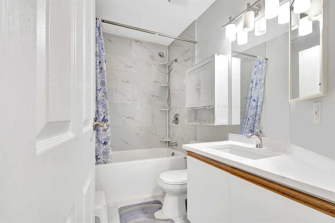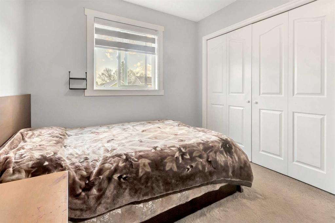54 Martha's Haven Place NE
Calgary T3J 3W2
MLS® Number: A2254470
$ 619,000
5
BEDROOMS
2 + 1
BATHROOMS
1,362
SQUARE FEET
1999
YEAR BUILT
Welcome to family-friendly neighborhood of Martindale! This remarkable two-storey detached home, nestled on a peaceful Cul-De-Sac, is truly a rare find. Offering a harmonious blend of comfort, convenience, and value, this property stands out as an ideal choice for homeowners seeking a spacious residence with exceptional income potential. Situated in the heart of Martindale, this home puts you close to everything you need for daily life and leisure. Within walking distance you’ll find shopping centres for your retail needs, reputable schools for growing families, and lush parks perfect for outdoor activities and peaceful strolls. The Cul-De-Sac location provides privacy, safety, and minimal traffic, making it an excellent setting for families with children or anyone who cherishes a quieter living environment. This thoughtful floorplan delivers a total of five bedrooms, accommodating families of all sizes and lifestyles. The upper levels feature comfortable 3 bedrooms designed for relaxation and privacy, while the lower level offers a unique advantage: a two-bedroom illegal suite with a separate entrance. This suite is perfect for extended family, guests, or as a mortgage helper, allowing you to rent out the basement for additional income. The separate entrance ensures privacy and independence for suite occupants, providing an appealing option for tenants. At the heart of the home is the newly upgraded kitchen, a true chef’s delight. Equipped with beautiful granite countertops and high-quality stainless steel appliances, this kitchen is both stylish and functional. Whether you’re prepping family meals, entertaining guests, or exploring culinary creativity, the space is designed to meet all your needs. The granite counters offer durability and timeless appeal, while the SS appliances deliver modern efficiency and ease. This kitchen flows seamlessly into the main living areas, fostering a warm, welcoming atmosphere for gatherings and everyday living. Enjoy the outdoors from the comfort of your own home with the charming front porch, which provides a serene seating area ideal for morning coffees, afternoon reading, or relaxing with friends and family. The porch enhances the curb appeal of the property, inviting you to experience the pleasure of al fresco living. A significant benefit of this property is the detached double garage located on the back lane. This feature not only increases the appeal and value of the home, but also offers practical advantages. Safely park your vehicles indoors, particularly valuable during snowy winters, and take advantage of the added storage space for tools, sports equipment, or seasonal items. Back lane access ensures ease of entry and exit, contributing to the overall convenience that this home provides. The main floor laundry room is a practical addition, streamlining your daily routines with quick access to washing and drying. This home offers peace of mind with some recent upgrades, including a brand-new roof and water heater.
| COMMUNITY | Martindale |
| PROPERTY TYPE | Detached |
| BUILDING TYPE | House |
| STYLE | 2 Storey |
| YEAR BUILT | 1999 |
| SQUARE FOOTAGE | 1,362 |
| BEDROOMS | 5 |
| BATHROOMS | 3.00 |
| BASEMENT | Separate/Exterior Entry, Finished, Full, Suite |
| AMENITIES | |
| APPLIANCES | Dishwasher, Electric Stove, Microwave, Range Hood, Refrigerator, Washer/Dryer |
| COOLING | None |
| FIREPLACE | N/A |
| FLOORING | Carpet, Vinyl |
| HEATING | Forced Air |
| LAUNDRY | Main Level |
| LOT FEATURES | Back Lane |
| PARKING | Double Garage Detached |
| RESTRICTIONS | None Known |
| ROOF | Asphalt Shingle |
| TITLE | Fee Simple |
| BROKER | D2S Real Estate Ltd |
| ROOMS | DIMENSIONS (m) | LEVEL |
|---|---|---|
| Bedroom | 11`10" x 89`0" | Basement |
| Bedroom | 8`8" x 7`8" | Basement |
| Kitchen | 9`3" x 8`10" | Basement |
| Living Room | 13`1" x 8`7" | Basement |
| Furnace/Utility Room | 11`2" x 8`6" | Basement |
| 4pc Bathroom | 8`5" x 5`0" | Basement |
| 2pc Bathroom | 6`7" x 2`7" | Main |
| Laundry | 6`8" x 5`8" | Main |
| Kitchen | 11`6" x 9`2" | Main |
| Dining Room | 11`9" x 10`9" | Main |
| Living Room | 17`0" x 13`3" | Main |
| Bedroom - Primary | 144`1" x 9`10" | Second |
| Bedroom | 9`6" x 9`2" | Second |
| Bedroom | 10`4" x 8`8" | Second |
| 4pc Bathroom | 8`11" x 6`2" | Second |

