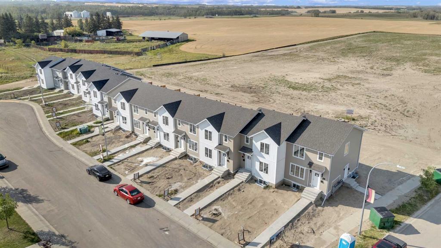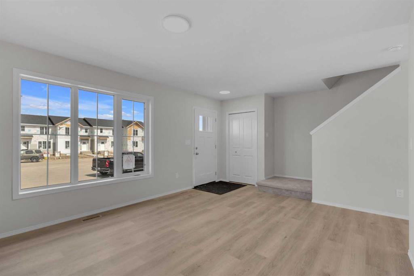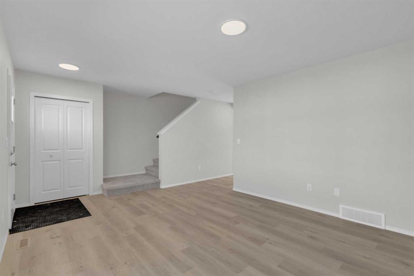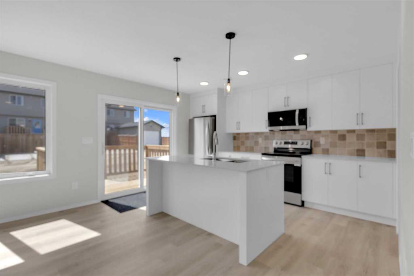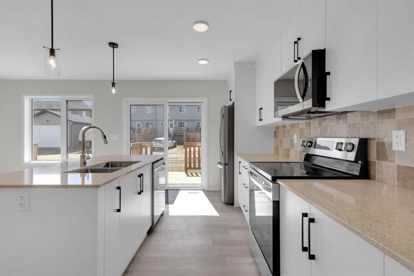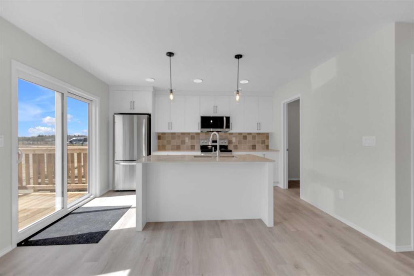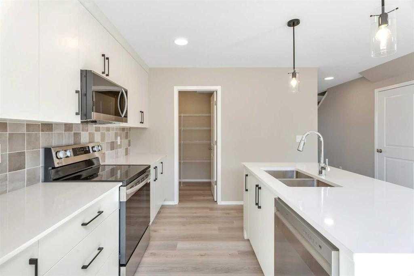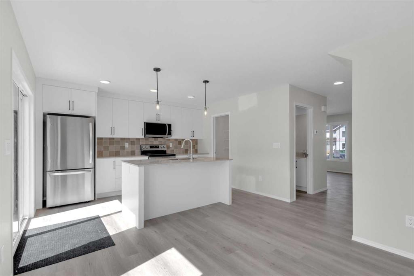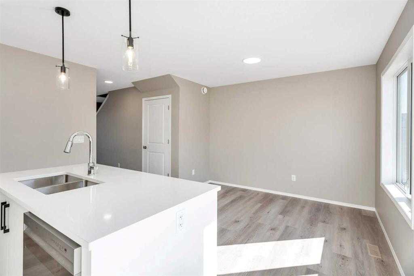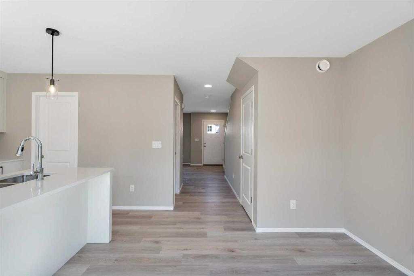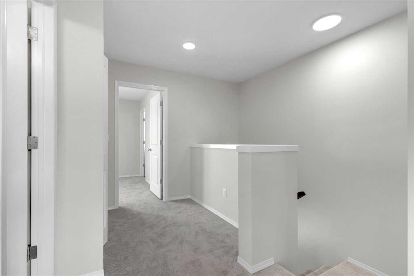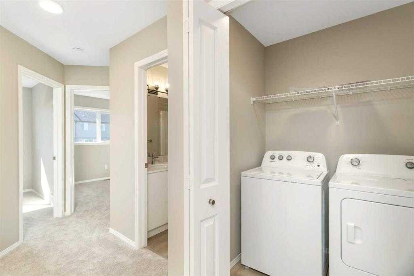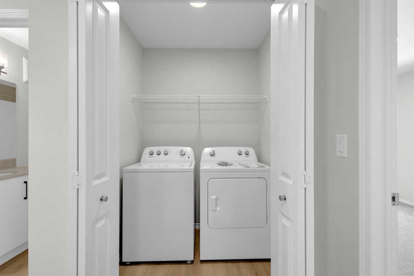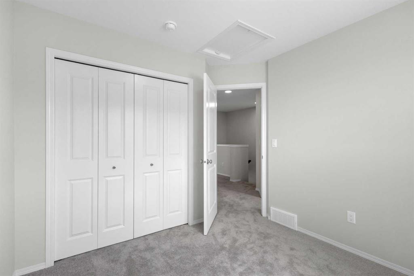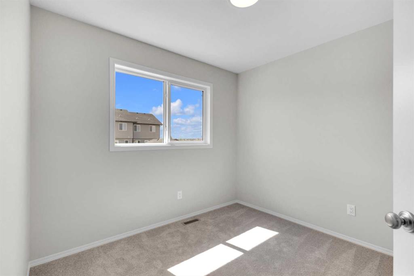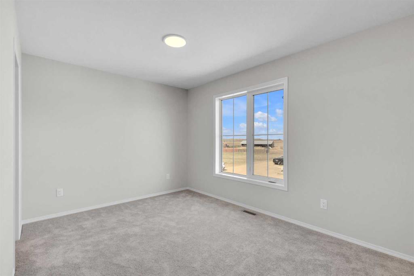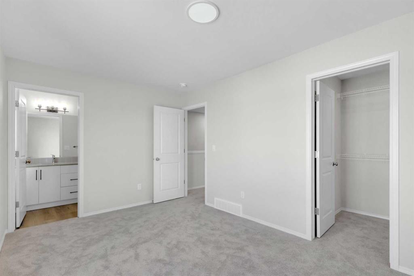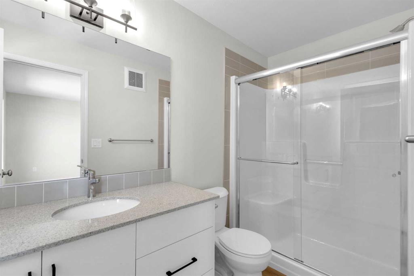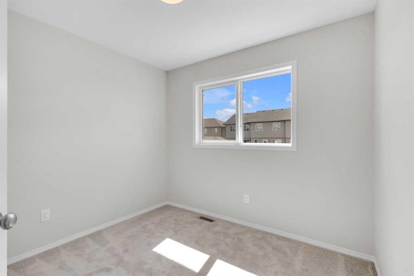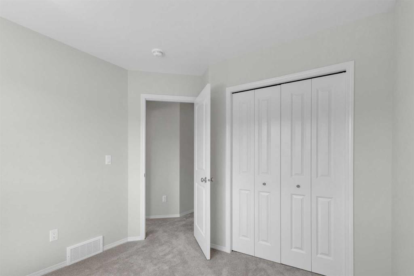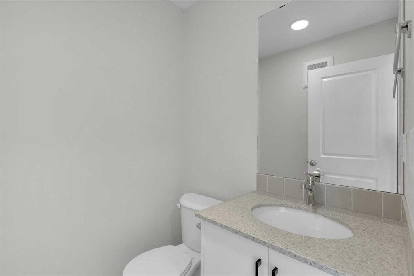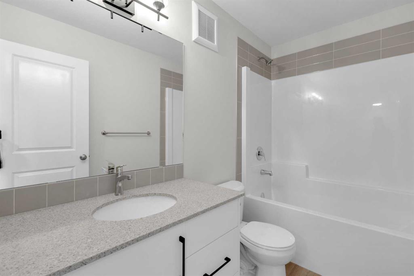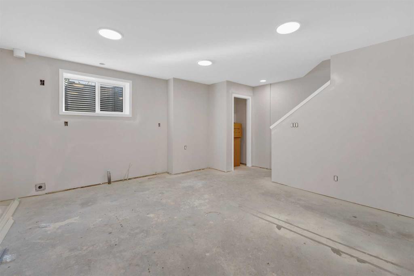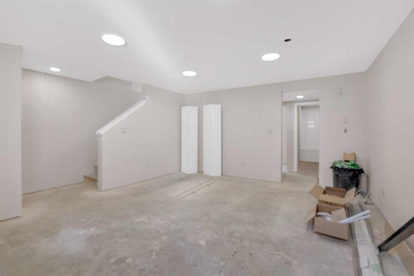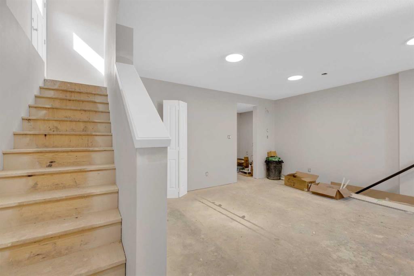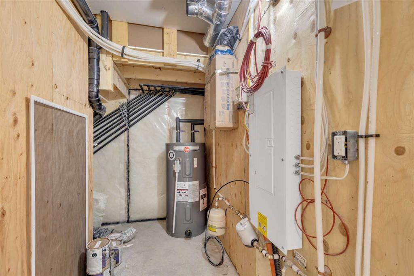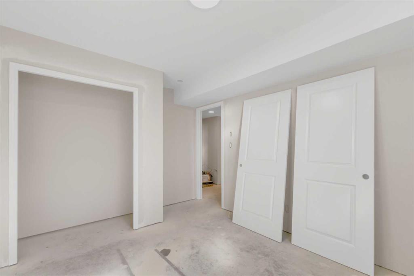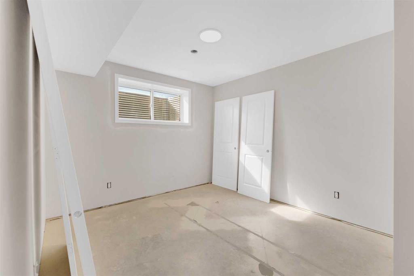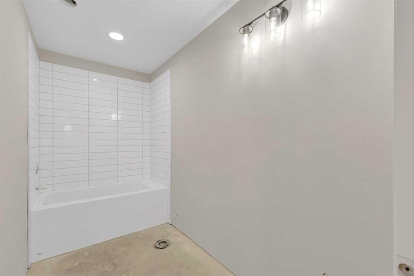54 Anna Close
Blackfalds T4M 0N1
MLS® Number: A2255950
$ 419,900
3
BEDROOMS
3 + 0
BATHROOMS
1,344
SQUARE FEET
2024
YEAR BUILT
AVAILABLE IMMEDIATELY. Thoughtfully planned 3-bedroom, 2.5-bathroom townhome in Aspen Lakes West! This modern townhome offers functional living across two levels, with the additional benefit of a fully developed 1-bedroom legal basement suite. Enjoy a spacious kitchen with a center island, open dining and living spaces for gathering, and three generously sized bedrooms upstairs. The primary bedroom includes a walk-in closet and ensuite, while the upper-floor laundry adds ease to your daily routine. Located in a high-growth area of Aspen Lakes West, just steps from parks, trails, and schools. This home delivers both lifestyle and long-term potential in growing Blackfalds! PHOTOS ARE REPRESENTATIVE
| COMMUNITY | Aspen Lakes West |
| PROPERTY TYPE | Row/Townhouse |
| BUILDING TYPE | Five Plus |
| STYLE | 2 Storey |
| YEAR BUILT | 2024 |
| SQUARE FOOTAGE | 1,344 |
| BEDROOMS | 3 |
| BATHROOMS | 3.00 |
| BASEMENT | Finished, Full |
| AMENITIES | |
| APPLIANCES | Dishwasher, Electric Stove, Microwave Hood Fan, Refrigerator, Washer/Dryer |
| COOLING | None |
| FIREPLACE | N/A |
| FLOORING | Carpet, Ceramic Tile, Linoleum, Vinyl Plank, Wood |
| HEATING | Forced Air |
| LAUNDRY | Upper Level |
| LOT FEATURES | Back Lane, Back Yard, City Lot |
| PARKING | Off Street |
| RESTRICTIONS | None Known |
| ROOF | Asphalt Shingle, Vinyl, Metal |
| TITLE | Fee Simple |
| BROKER | The Agency North Central Alberta |
| ROOMS | DIMENSIONS (m) | LEVEL |
|---|---|---|
| Living Room | 12`0" x 12`9" | Main |
| Kitchen | 9`0" x 14`9" | Main |
| Dining Room | 10`6" x 10`0" | Main |
| 3pc Bathroom | Main | |
| Bedroom - Primary | 13`10" x 10`11" | Upper |
| 4pc Ensuite bath | 0`0" x 0`0" | Upper |
| Bedroom | 9`5" x 9`0" | Upper |
| Bedroom | 9`5" x 8`9" | Upper |
| 4pc Bathroom | Upper |

