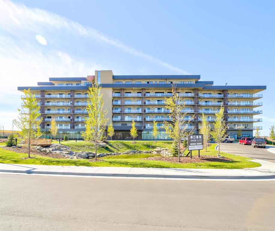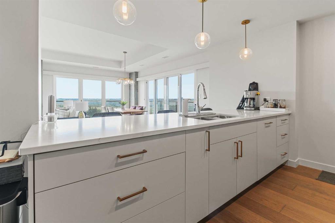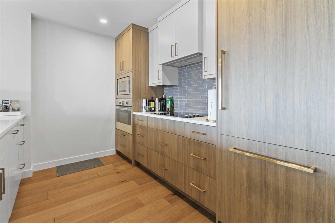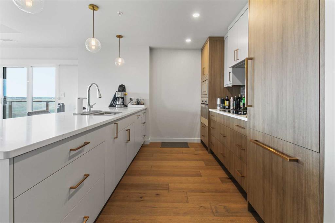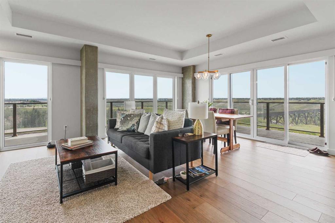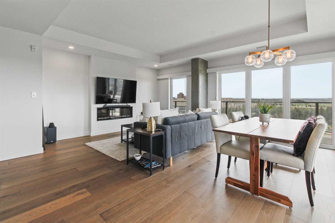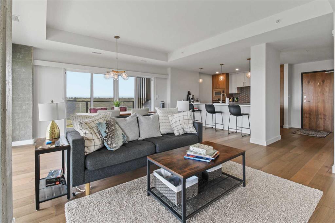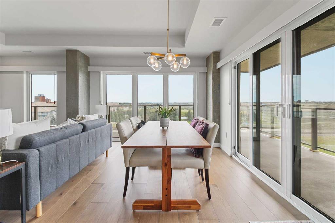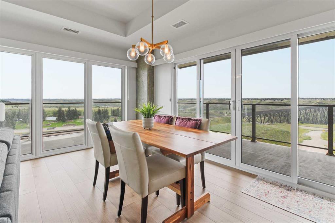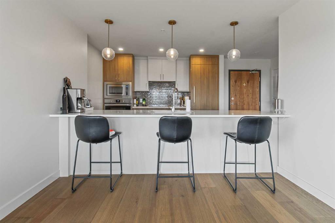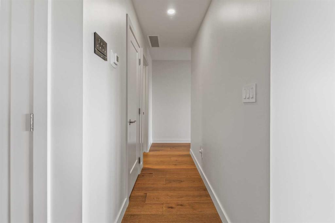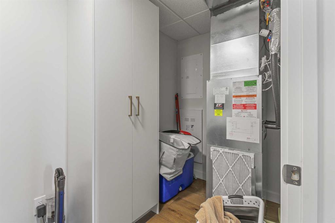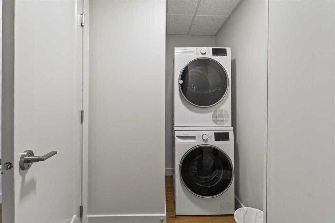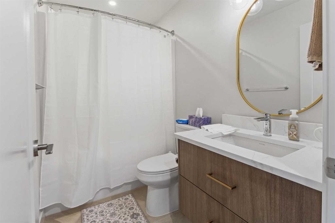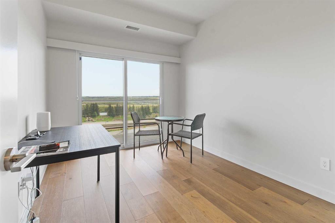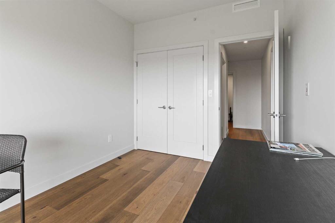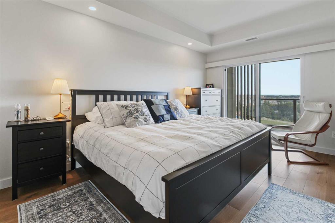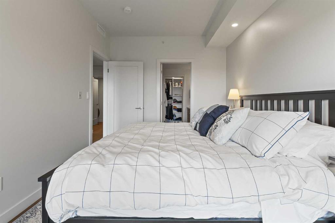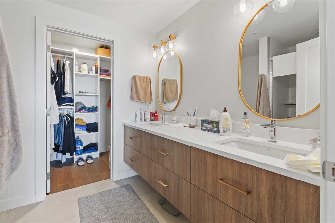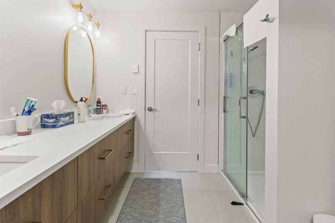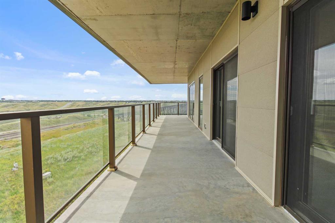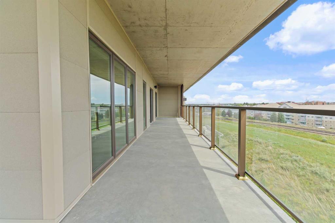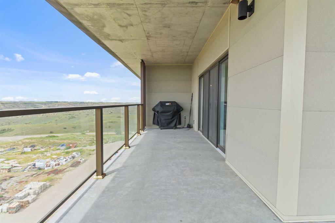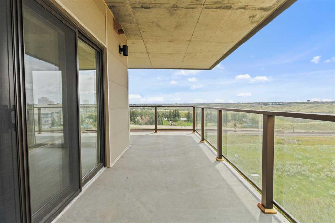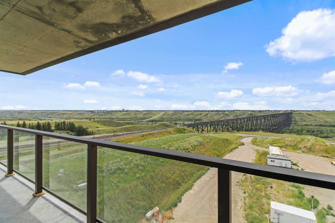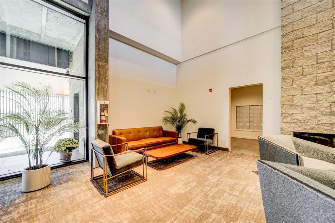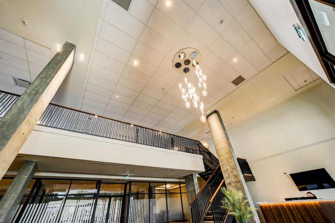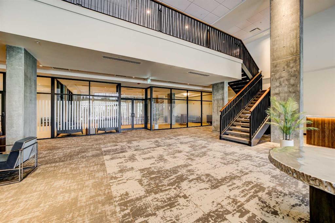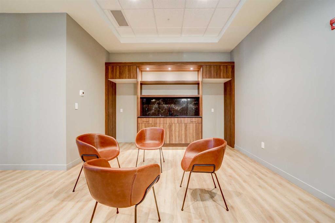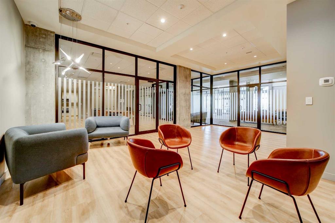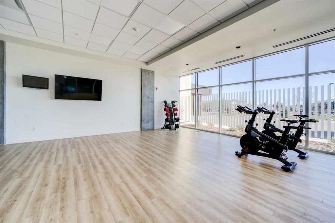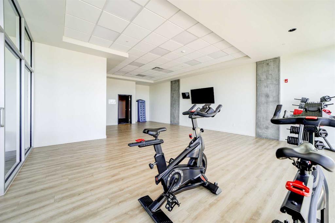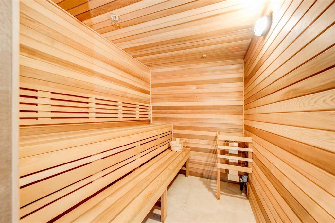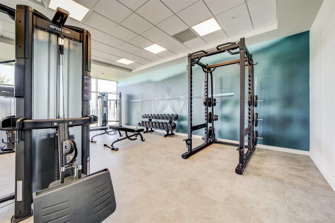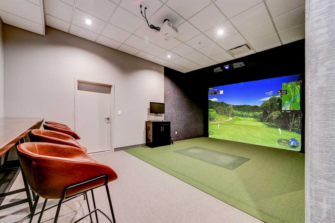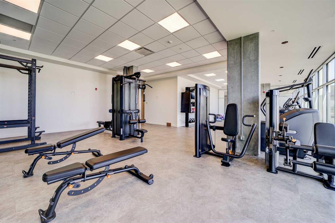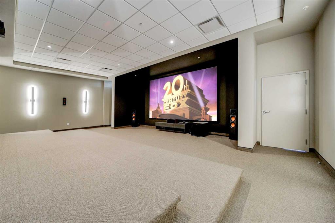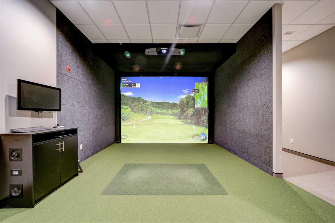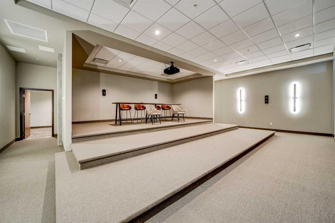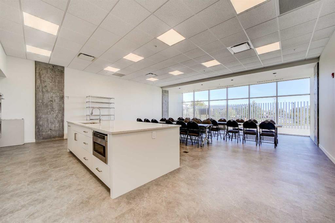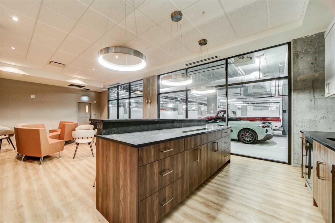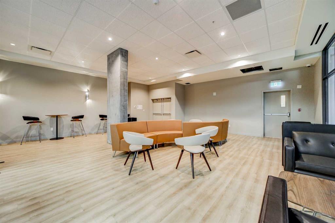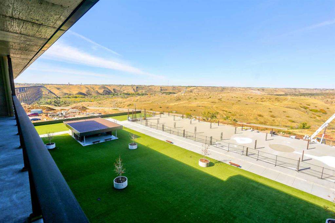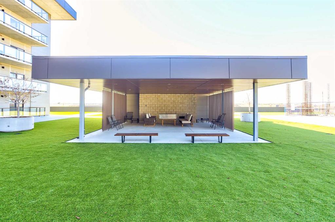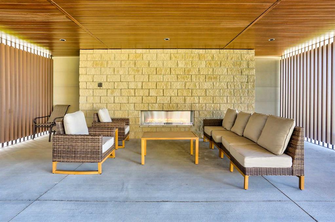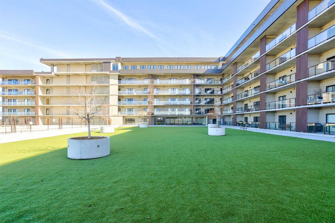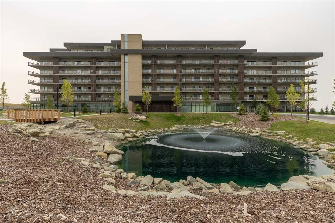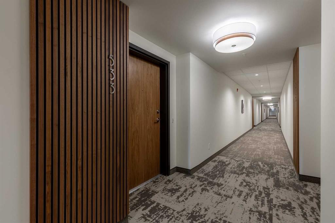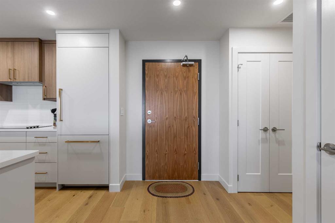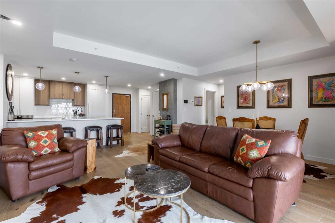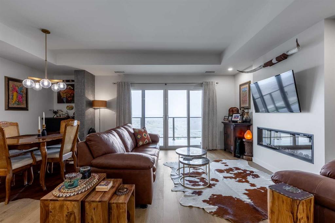536, 102 Scenic Drive N
Lethbridge T1H 5L9
MLS® Number: A2246704
$ 679,900
2
BEDROOMS
2 + 0
BATHROOMS
1,076
SQUARE FEET
2022
YEAR BUILT
Welcome to 102 Scenic Dr N! This exceptional corner unit has fantastic views and tons to offer. With 2 bedrooms, 2 bathrooms, and in-unit laundry, #536 has everything you need. The spacious kitchen has a tons of room for cooking and entertaining guests and the dining room is nice and bright with great views. The living room is complete with a fireplace and offers a great space to relax every evening. 102 Scenic has tons of amenities within including a golf simulator, theatre room, a gym, wine room, sunroom & garden, conference room, workshop, and much more. Contact your favourite REALTOR® today!
| COMMUNITY | Downtown |
| PROPERTY TYPE | Apartment |
| BUILDING TYPE | High Rise (5+ stories) |
| STYLE | Single Level Unit |
| YEAR BUILT | 2022 |
| SQUARE FOOTAGE | 1,076 |
| BEDROOMS | 2 |
| BATHROOMS | 2.00 |
| BASEMENT | |
| AMENITIES | |
| APPLIANCES | Refrigerator, Stove(s), Washer/Dryer Stacked, Window Coverings |
| COOLING | Central Air |
| FIREPLACE | Electric |
| FLOORING | Vinyl Plank |
| HEATING | Hot Water |
| LAUNDRY | In Unit |
| LOT FEATURES | |
| PARKING | Stall |
| RESTRICTIONS | Pet Restrictions or Board approval Required |
| ROOF | |
| TITLE | Fee Simple |
| BROKER | Onyx Realty Ltd. |
| ROOMS | DIMENSIONS (m) | LEVEL |
|---|---|---|
| 4pc Bathroom | Main | |
| 4pc Ensuite bath | Main | |
| Bedroom | 11`6" x 8`10" | Main |
| Dining Room | 16`0" x 11`5" | Main |
| Foyer | 11`3" x 5`4" | Main |
| Kitchen | 12`3" x 11`4" | Main |
| Laundry | 4`10" x 11`10" | Main |
| Living Room | 16`0" x 8`1" | Main |
| Bedroom - Primary | 15`4" x 9`3" | Main |

