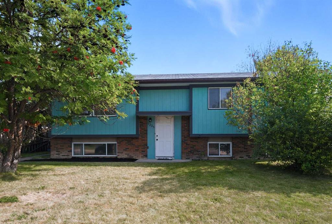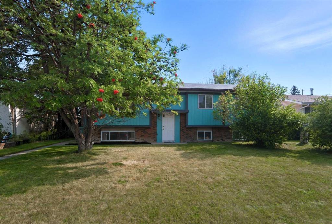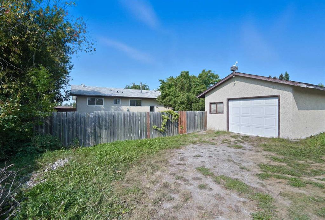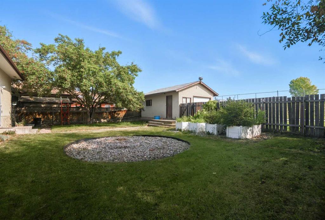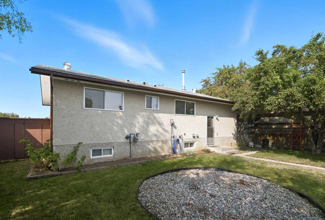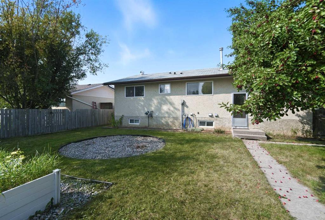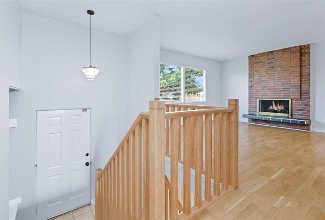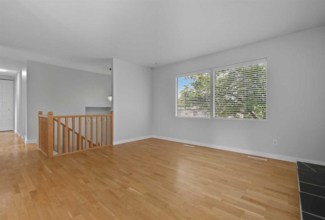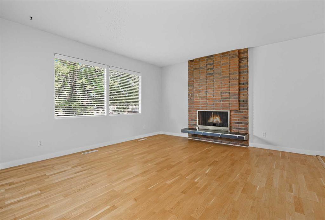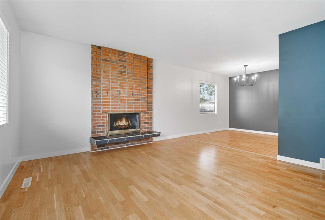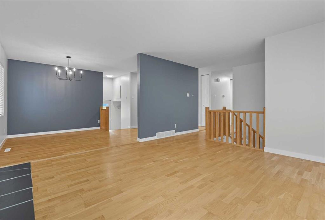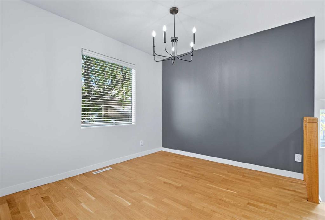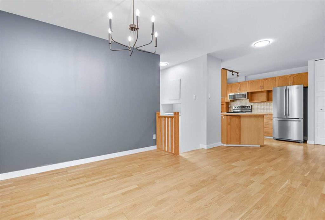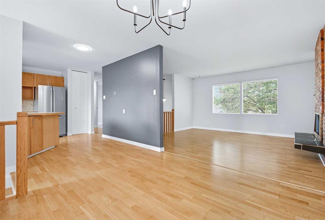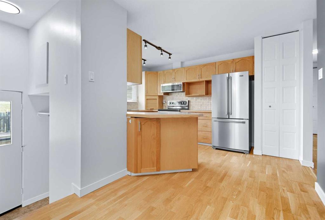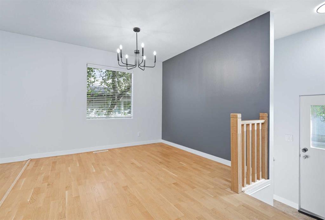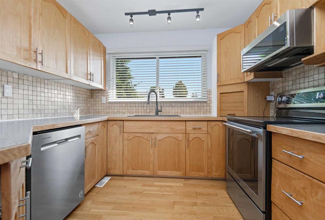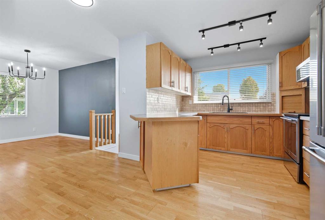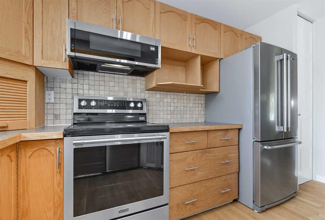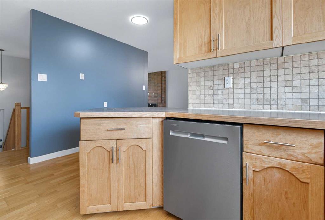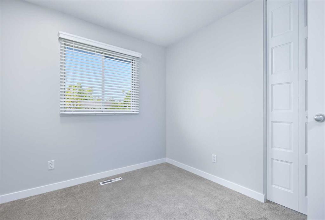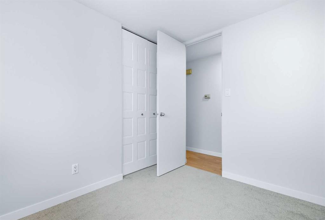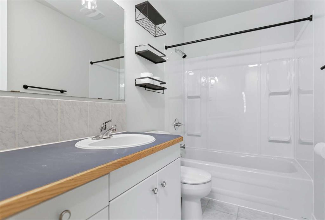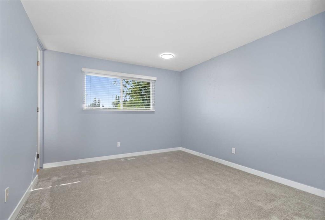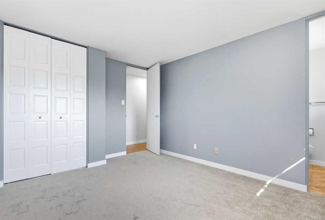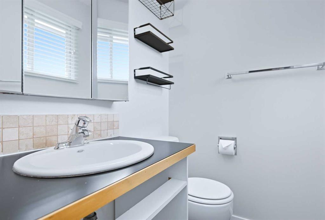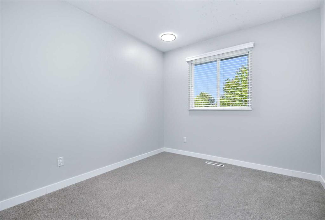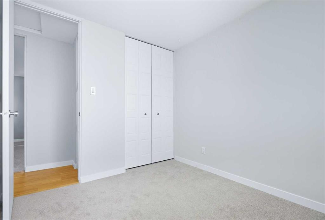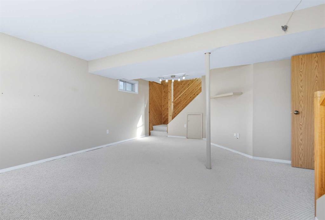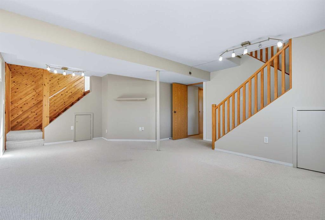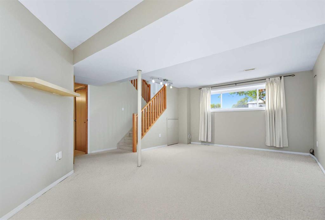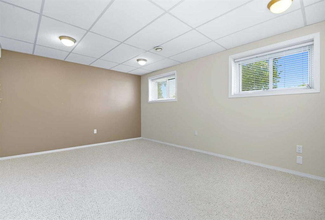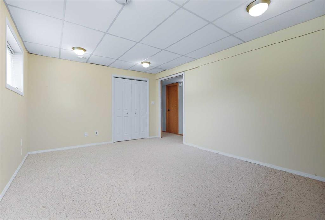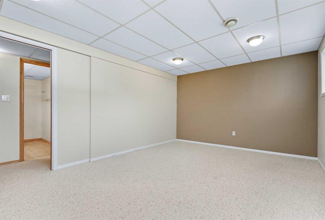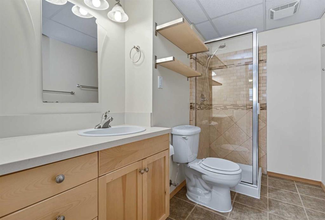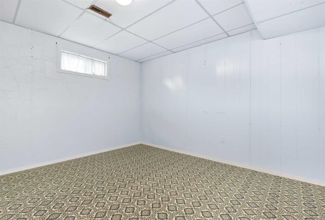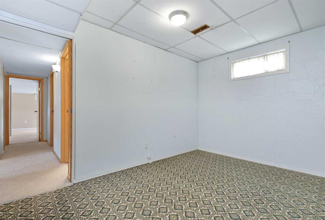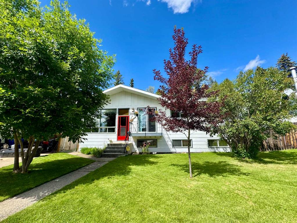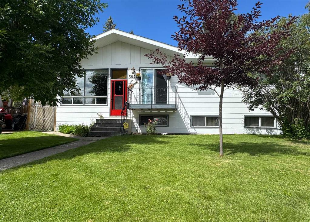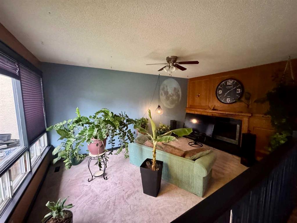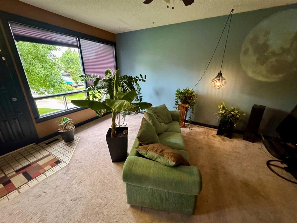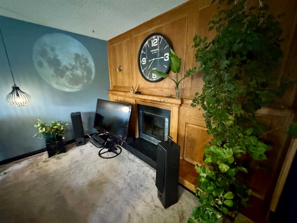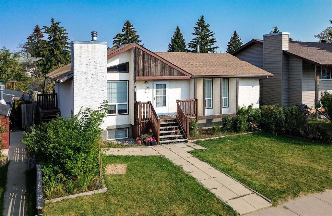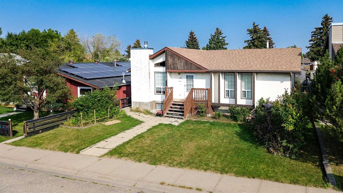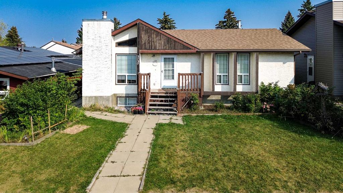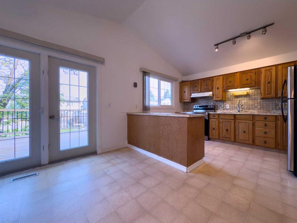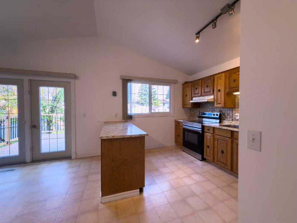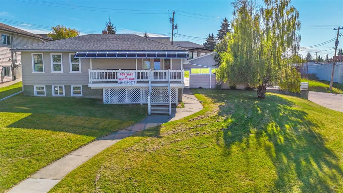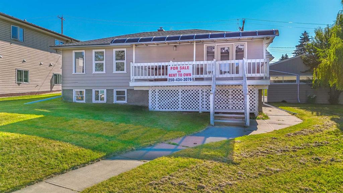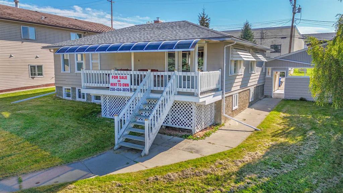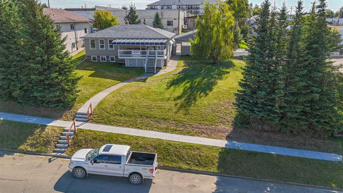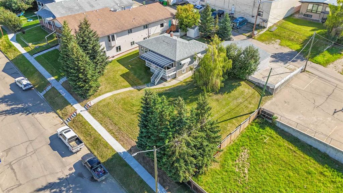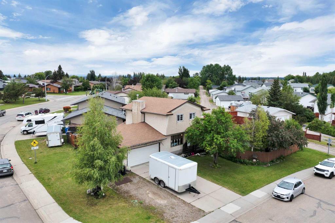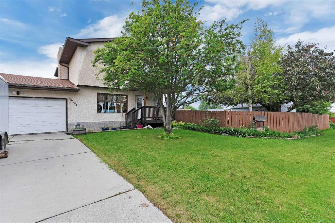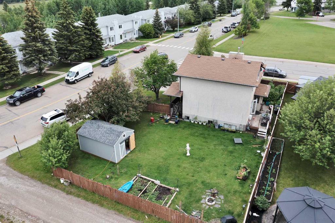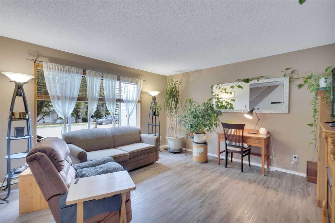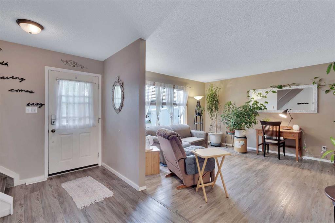5335 56 Street
Rocky Mountain House T4T 1H4
MLS® Number: A2255391
$ 330,000
5
BEDROOMS
2 + 1
BATHROOMS
1,169
SQUARE FEET
1975
YEAR BUILT
Welcome to a well kept, move in ready home in Rocky Mountain House warm, practical, and made for everyday living. With 5 bedrooms and 2.5 bathrooms, there’s room for the whole family. The location is a standout for families: the backyard looks toward a school and park, making drop offs and after school play simple. The main floor offers a comfortable living room anchored by a wood burning fireplace, flowing into the dining area and a bright kitchen with a window overlooking the yard. Down the hall are three bedrooms, including the primary with a handy two piece ensuite. Downstairs, a large rec room (with two access points from upstairs) gives you space to spread out movie nights, play area, or hobby space plus two additional bedrooms and a three piece bathroom. Outside, the fully fenced yard is easy to enjoy with garden beds ready for summer planting. Parking is a breeze with room for about three vehicles off the back lane and a single detached garage for extra storage or tinkering. If you’re looking for a solid, comfortable home in a convenient spot, this one is ready for its next owners.
| COMMUNITY | |
| PROPERTY TYPE | Detached |
| BUILDING TYPE | House |
| STYLE | Bi-Level |
| YEAR BUILT | 1975 |
| SQUARE FOOTAGE | 1,169 |
| BEDROOMS | 5 |
| BATHROOMS | 3.00 |
| BASEMENT | Finished, Full |
| AMENITIES | |
| APPLIANCES | Dishwasher, Electric Stove, Refrigerator, Washer/Dryer |
| COOLING | None |
| FIREPLACE | Living Room, Wood Burning |
| FLOORING | Carpet, Laminate |
| HEATING | Forced Air, Natural Gas |
| LAUNDRY | In Basement |
| LOT FEATURES | Back Lane, Back Yard, City Lot, Few Trees, Front Yard |
| PARKING | Parking Pad, Single Garage Detached |
| RESTRICTIONS | None Known |
| ROOF | Shingle |
| TITLE | Fee Simple |
| BROKER | eXp Realty |
| ROOMS | DIMENSIONS (m) | LEVEL |
|---|---|---|
| 3pc Bathroom | Basement | |
| Game Room | 21`6" x 17`0" | Basement |
| Bedroom | 17`1" x 11`9" | Basement |
| Bedroom | 12`11" x 9`7" | Basement |
| 4pc Bathroom | Main | |
| 2pc Ensuite bath | Main | |
| Bedroom - Primary | 11`4" x 13`6" | Main |
| Bedroom | 10`9" x 9`0" | Main |
| Bedroom | 8`5" x 10`0" | Main |
| Kitchen | 13`11" x 9`6" | Main |
| Dining Room | 10`4" x 9`8" | Main |
| Living Room | 14`6" x 13`5" | Main |

