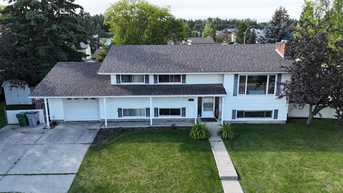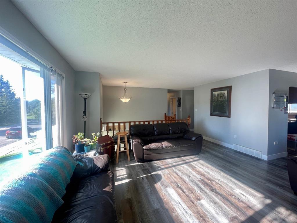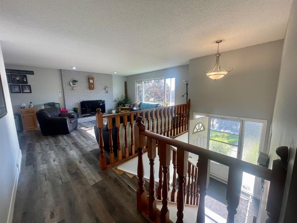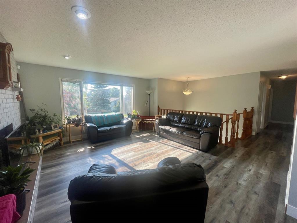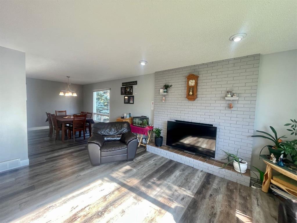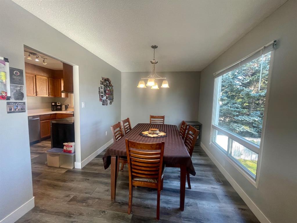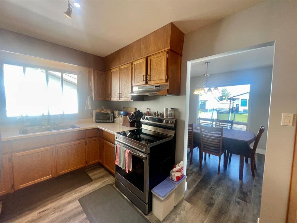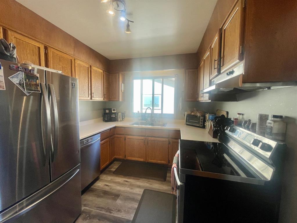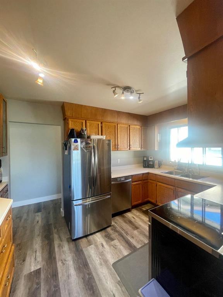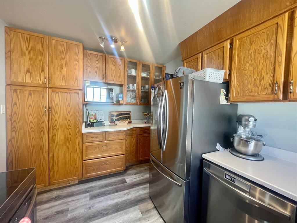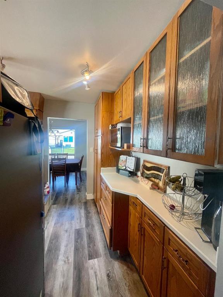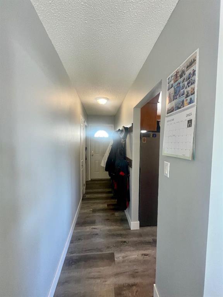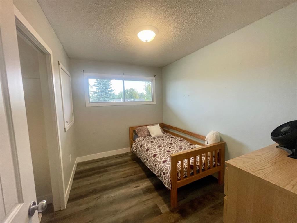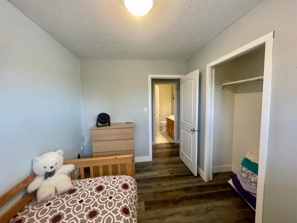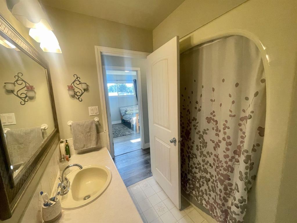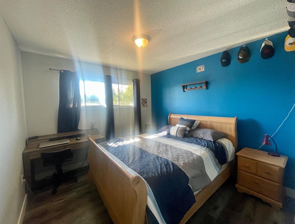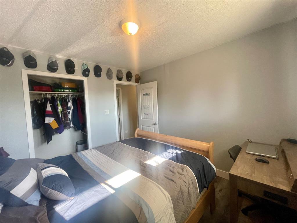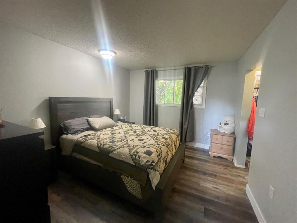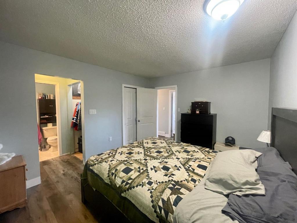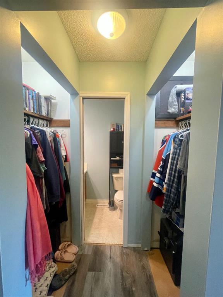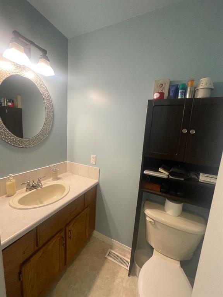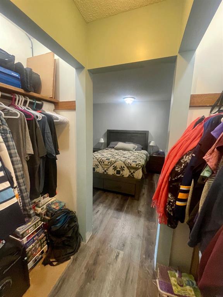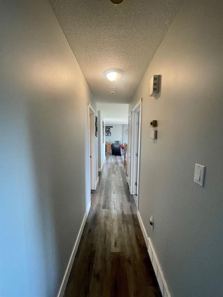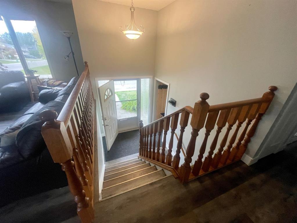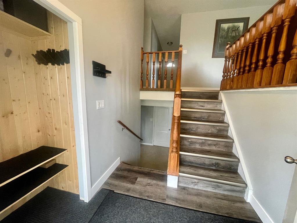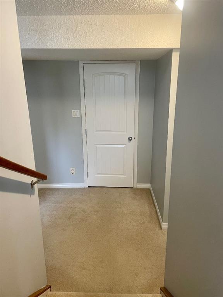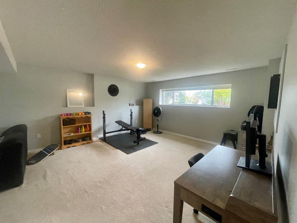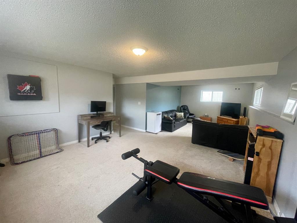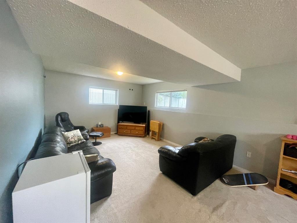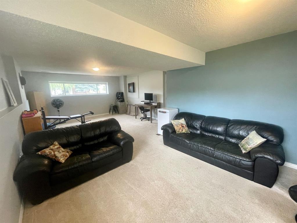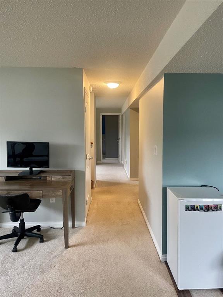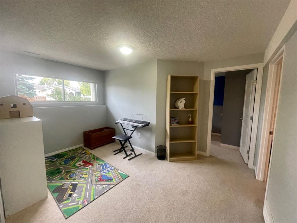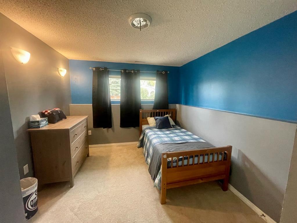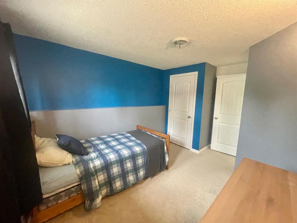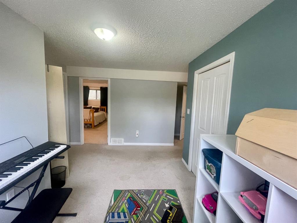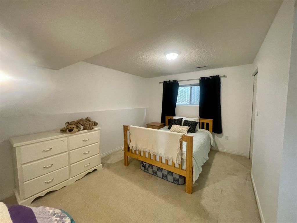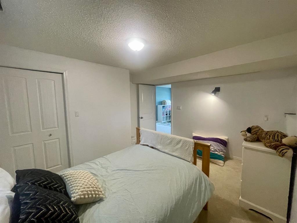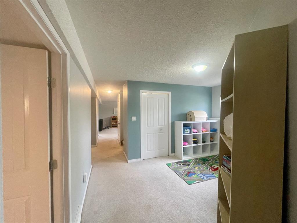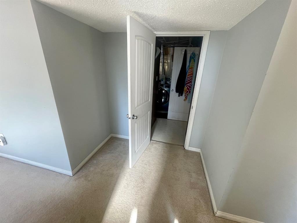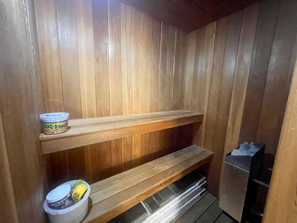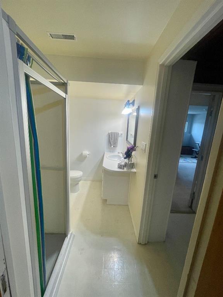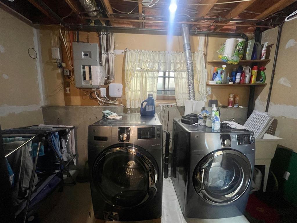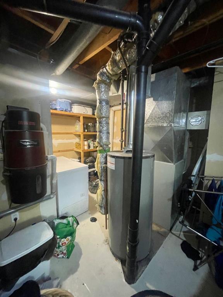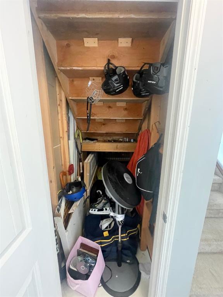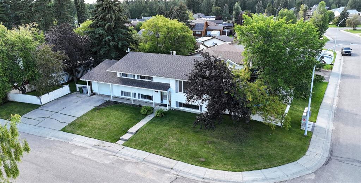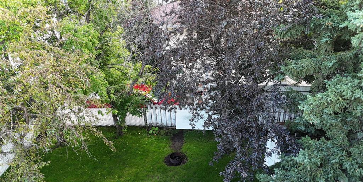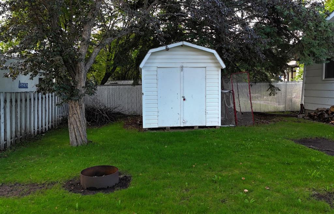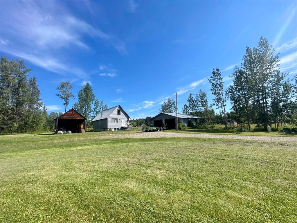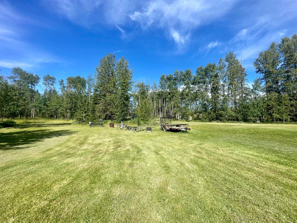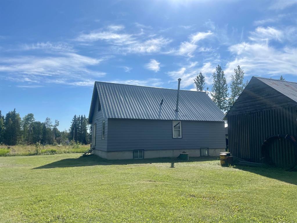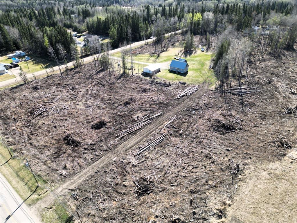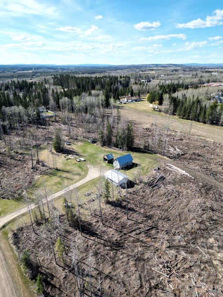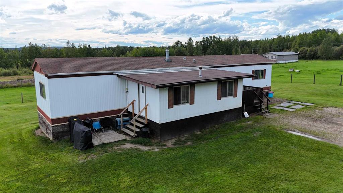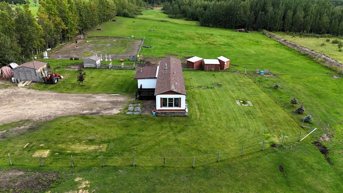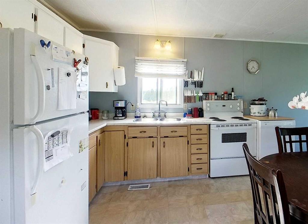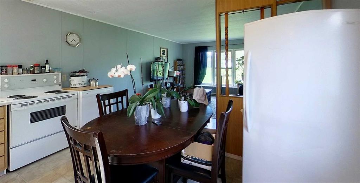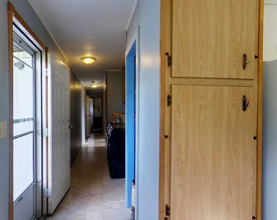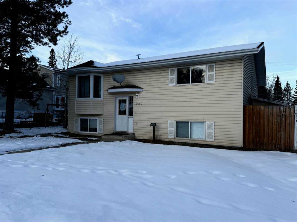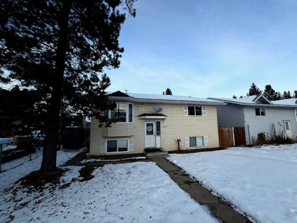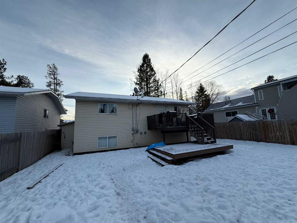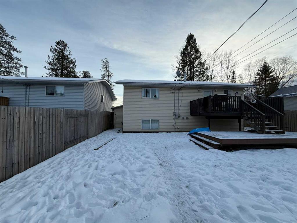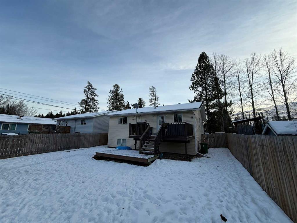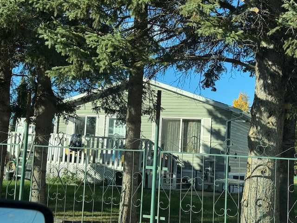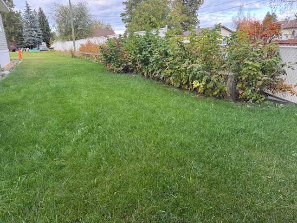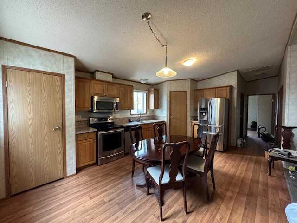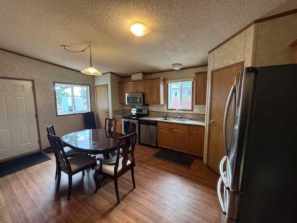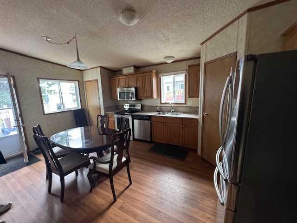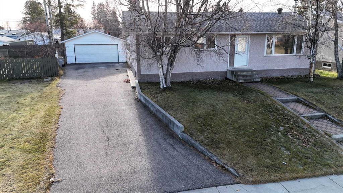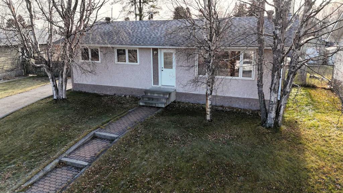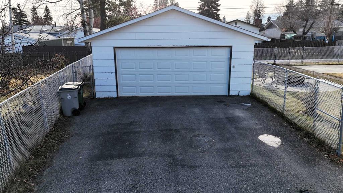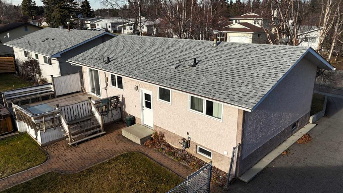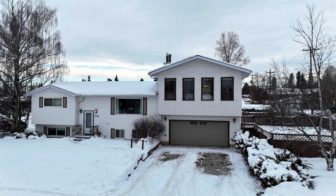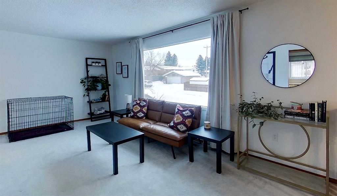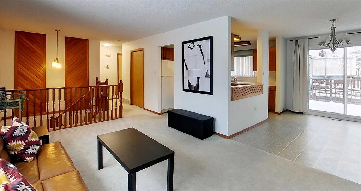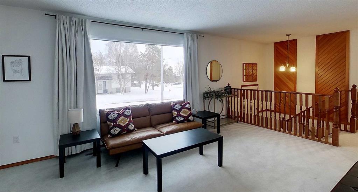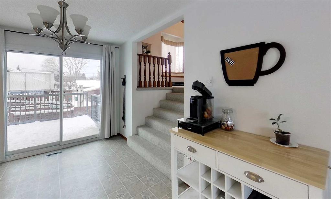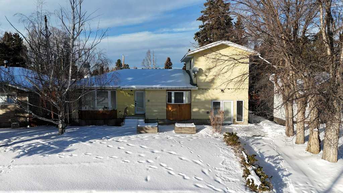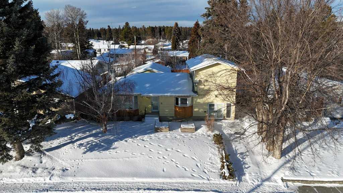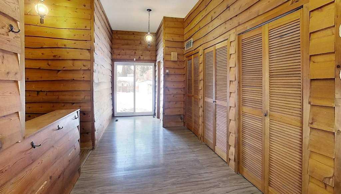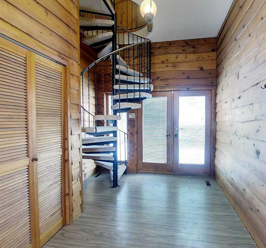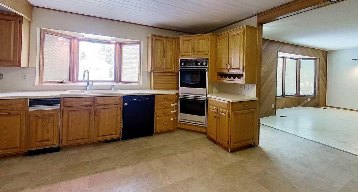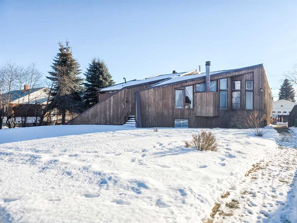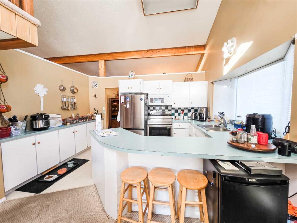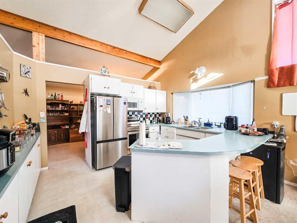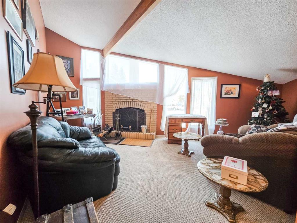5301 15 Ave
Edson T7E 1H2
MLS® Number: A2274353
$ 359,900
5
BEDROOMS
2 + 1
BATHROOMS
1,300
SQUARE FEET
1979
YEAR BUILT
This beautiful 5 bedroom, 2.5 bath bi-level is perfect for families and located in a great neighbourhood! The bright and open main floor features a generous living and dining area, a charming kitchen with a pantry/storage closet, primary bedroom with a private 2-piece ensuite, two additional bedrooms, and a full 4-piece main bathroom. The fully finished basement adds even more living space with a huge rec room, two more bedrooms, a 3-piece bathroom complete with a sauna, a laundry/utility room with ample storage, a dedicated study or office area, and bonus storage space under the stairs. Well maintained and never affected by water issues, the home also includes a nicely landscaped, fully fenced yard with a storage shed and fire pit, ideal for outdoor enjoyment. Shingles were replaced approximately 12 years ago. With plenty of room for the whole family and more, this home is a must-see!
| COMMUNITY | Edson |
| PROPERTY TYPE | Detached |
| BUILDING TYPE | House |
| STYLE | Bi-Level |
| YEAR BUILT | 1979 |
| SQUARE FOOTAGE | 1,300 |
| BEDROOMS | 5 |
| BATHROOMS | 3.00 |
| BASEMENT | Full |
| AMENITIES | |
| APPLIANCES | Dishwasher, Electric Stove, Range Hood, Refrigerator, Washer/Dryer, Window Coverings |
| COOLING | None |
| FIREPLACE | Wood Burning |
| FLOORING | Carpet, Laminate, Linoleum |
| HEATING | Forced Air, Natural Gas |
| LAUNDRY | In Basement |
| LOT FEATURES | Corner Lot |
| PARKING | Single Garage Attached |
| RESTRICTIONS | None Known |
| ROOF | Asphalt Shingle |
| TITLE | Fee Simple |
| BROKER | CENTURY 21 TWIN REALTY |
| ROOMS | DIMENSIONS (m) | LEVEL |
|---|---|---|
| Game Room | 28`0" x 11`8" | Lower |
| Bedroom | 12`0" x 11`0" | Lower |
| Bedroom | 13`0" x 9`6" | Lower |
| Furnace/Utility Room | 10`0" x 8`0" | Lower |
| Laundry | 11`5" x 6`0" | Lower |
| Office | 10`0" x 13`0" | Lower |
| Storage | 10`0" x 4`0" | Lower |
| 3pc Bathroom | Lower | |
| Entrance | 6`8" x 5`0" | Main |
| Living Room | 16`0" x 15`6" | Upper |
| Dining Room | 13`2" x 9`3" | Upper |
| Kitchen | 13`2" x 9`0" | Upper |
| Bedroom - Primary | 11`0" x 13`2" | Upper |
| Bedroom | 10`6" x 10`0" | Upper |
| Bedroom | 10`6" x 8`0" | Upper |
| 2pc Bathroom | Upper | |
| 4pc Bathroom | Upper |

