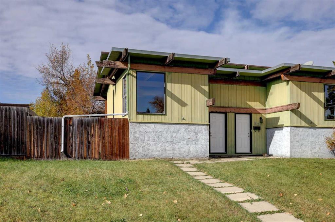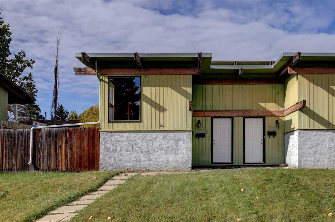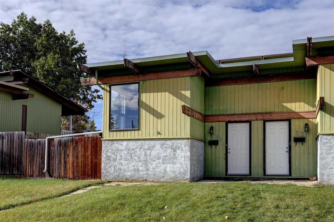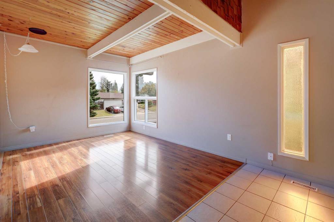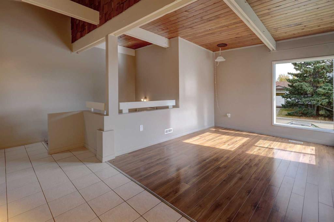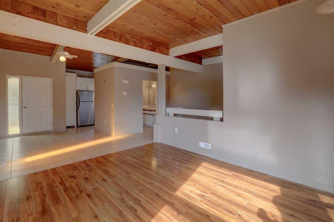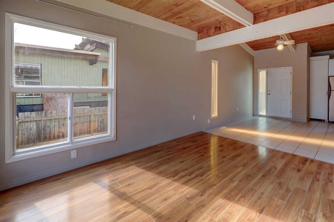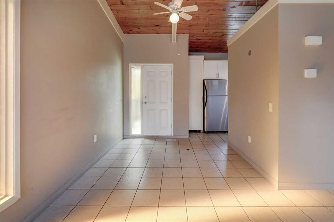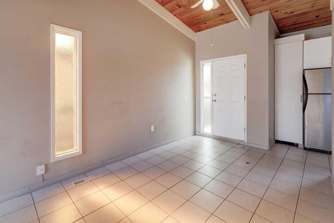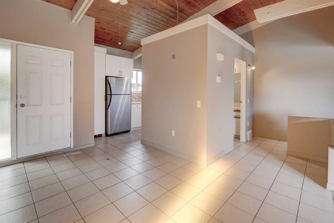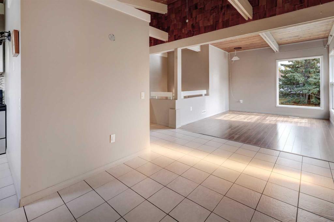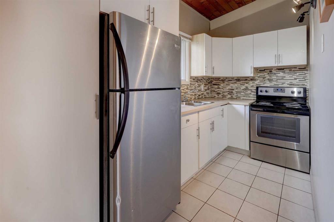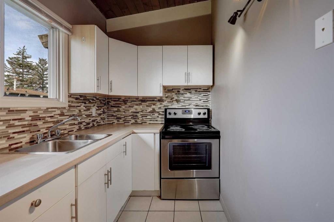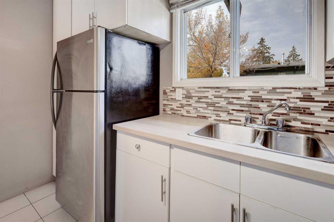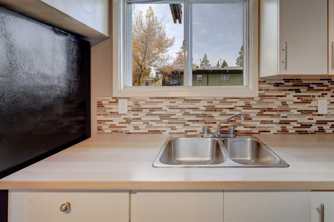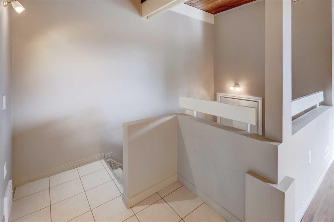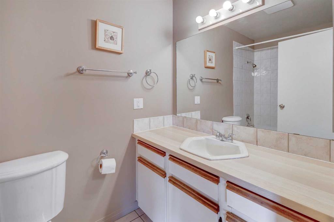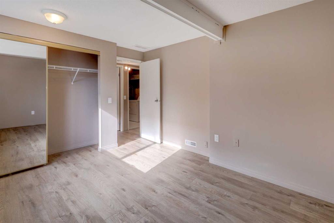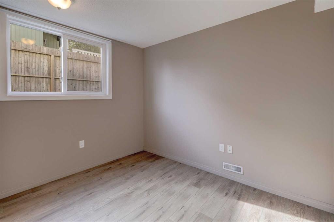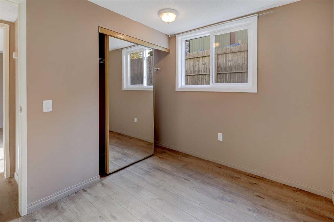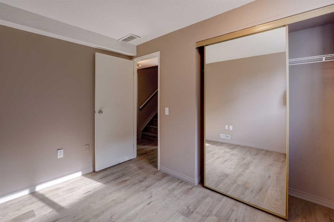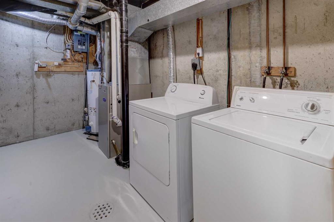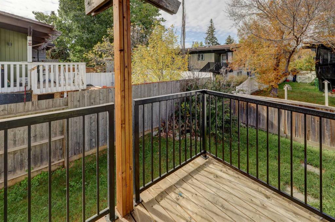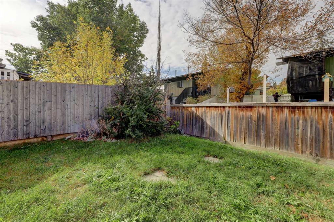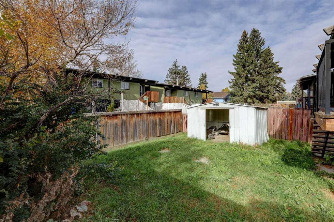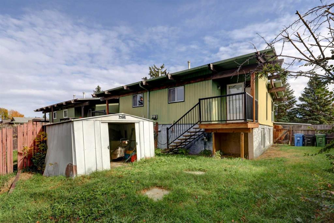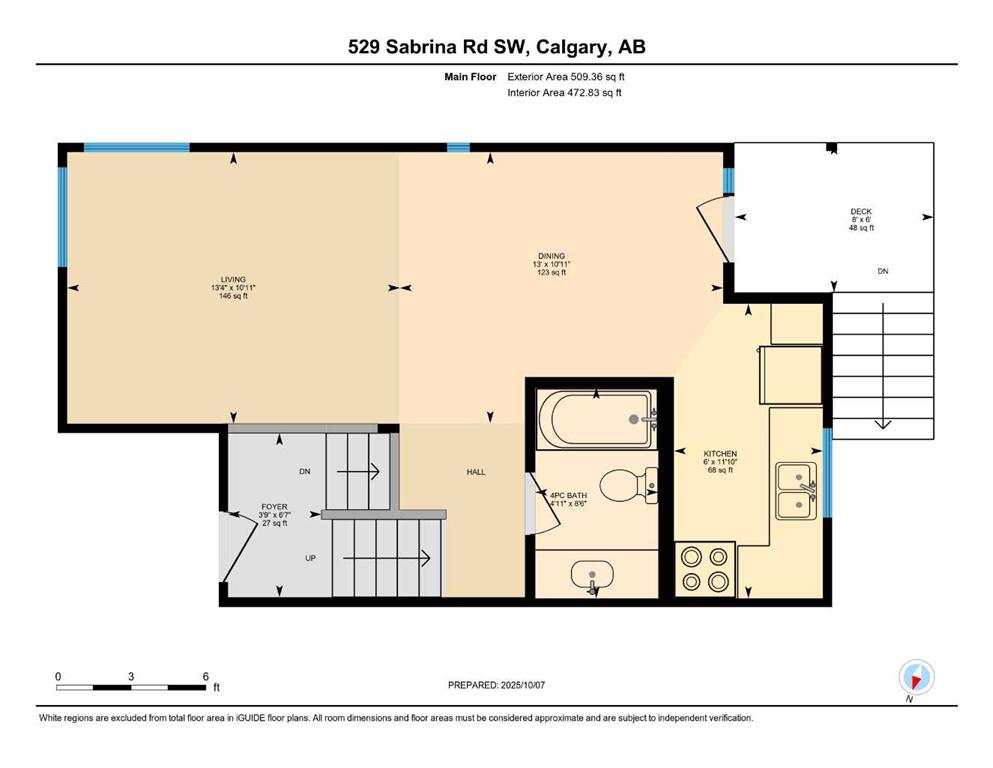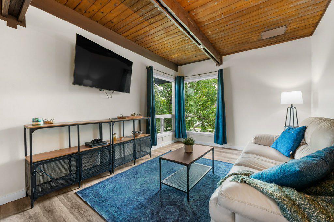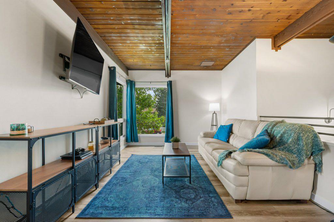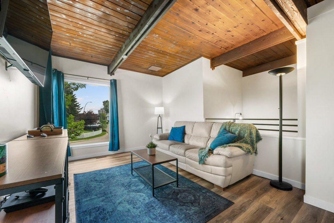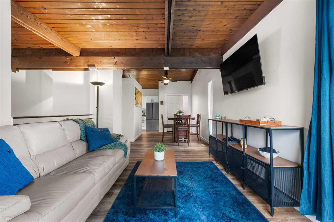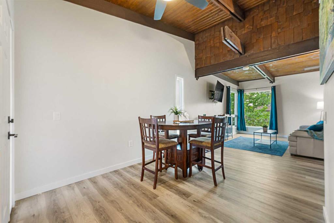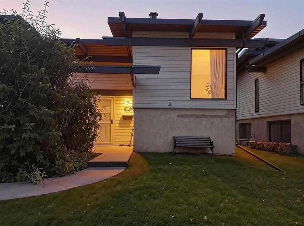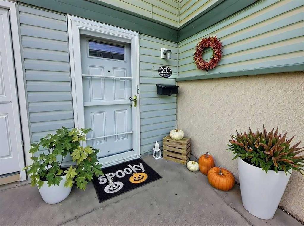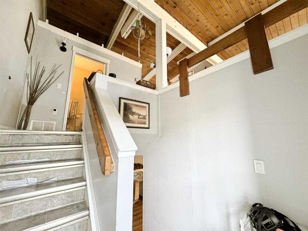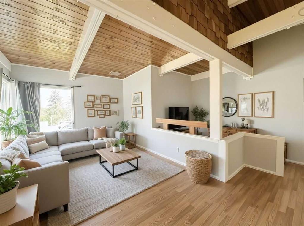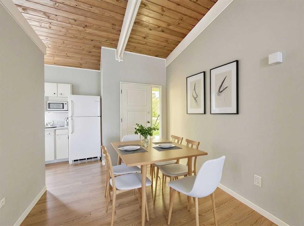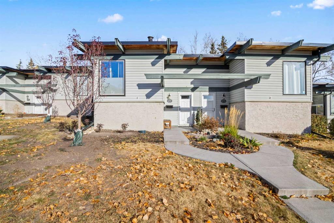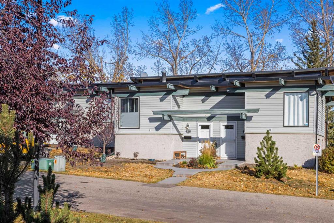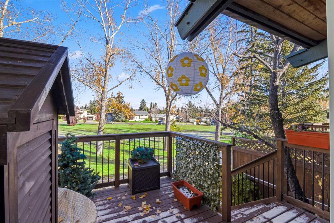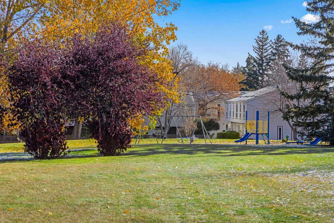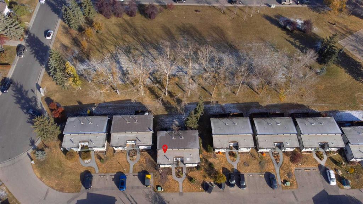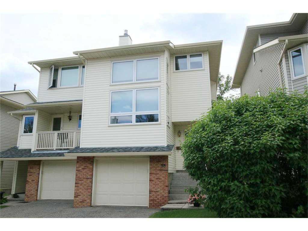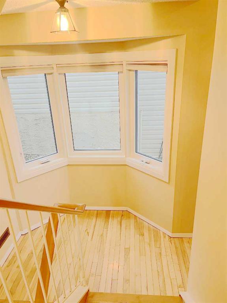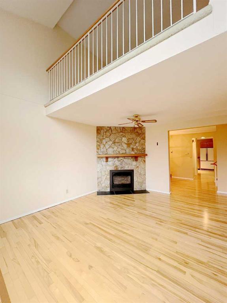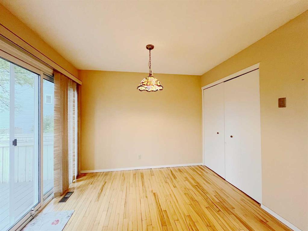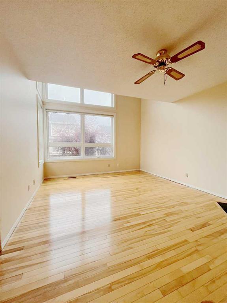529 Sabrina Road SW
Calgary T2T 4M9
MLS® Number: A2263652
$ 339,900
2
BEDROOMS
1 + 0
BATHROOMS
509
SQUARE FEET
1973
YEAR BUILT
Move-in ready & affordable! This semi-detached 2 bdrm half- duplex is full of charm & updates - with NO CONDO FEES! Main floor features open concept living with a spacious living & dining area, large windows for plenty of natural light with a functional kitchen. The bright basement features new flooring & windows, fresh paint, and a spacious laundry/storage area. This home is just steps from the LRT, shopping, schools. Perfect for the first-time buyer, downsizers or investors. Both sides are for sale!
| COMMUNITY | Southwood |
| PROPERTY TYPE | Semi Detached (Half Duplex) |
| BUILDING TYPE | Duplex |
| STYLE | Side by Side, Bi-Level |
| YEAR BUILT | 1973 |
| SQUARE FOOTAGE | 509 |
| BEDROOMS | 2 |
| BATHROOMS | 1.00 |
| BASEMENT | Finished, Full |
| AMENITIES | |
| APPLIANCES | Electric Stove, Refrigerator, Washer/Dryer |
| COOLING | None |
| FIREPLACE | N/A |
| FLOORING | Ceramic Tile, Vinyl |
| HEATING | Forced Air, Natural Gas |
| LAUNDRY | In Basement |
| LOT FEATURES | Back Yard, Rectangular Lot |
| PARKING | None, On Street |
| RESTRICTIONS | None Known |
| ROOF | Tar/Gravel |
| TITLE | Fee Simple |
| BROKER | Real Estate Professionals Inc. |
| ROOMS | DIMENSIONS (m) | LEVEL |
|---|---|---|
| Bedroom - Primary | 33`9" x 44`11" | Lower |
| Bedroom | 33`9" x 23`4" | Lower |
| Furnace/Utility Room | 38`5" x 40`0" | Lower |
| Foyer | 22`0" x 12`10" | Main |
| Living Room | 33`2" x 44`0" | Main |
| Dining Room | 33`2" x 42`8" | Main |
| Kitchen | 36`5" x 19`8" | Main |
| 4pc Bathroom | 28`3" x 13`6" | Main |

