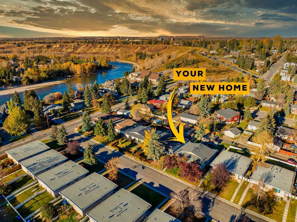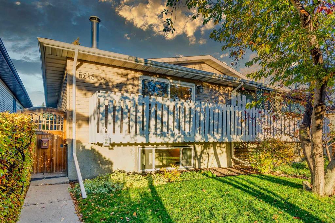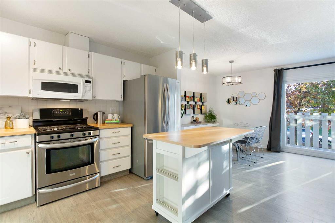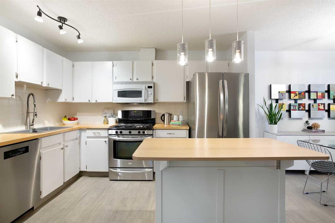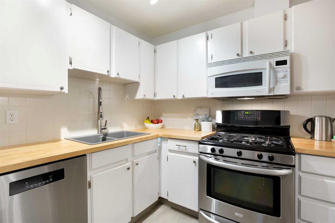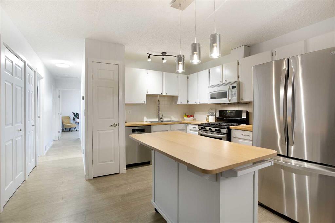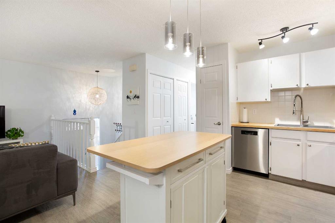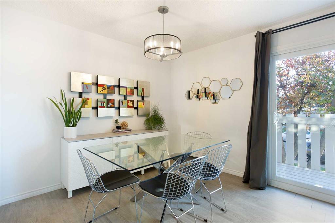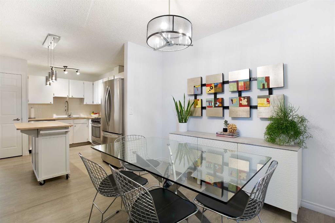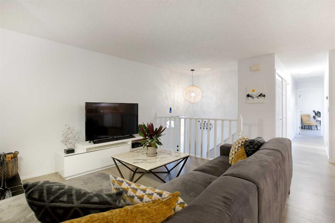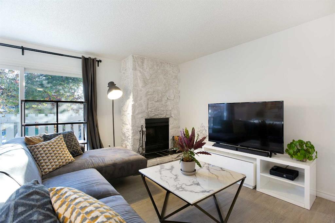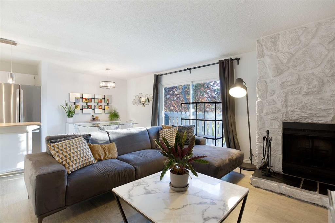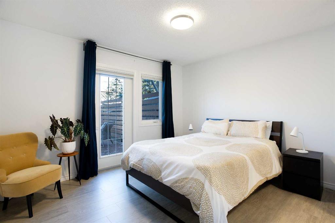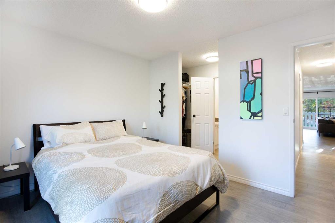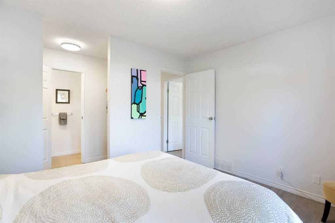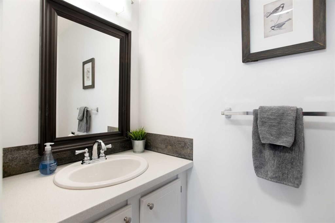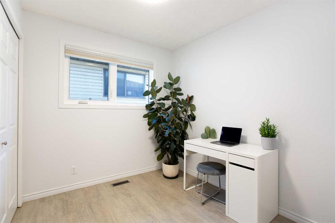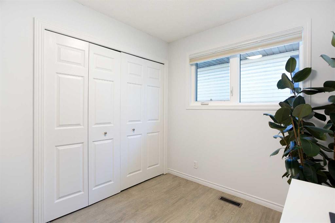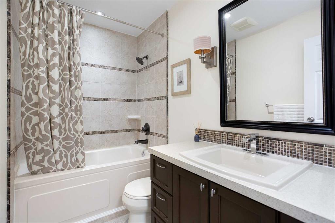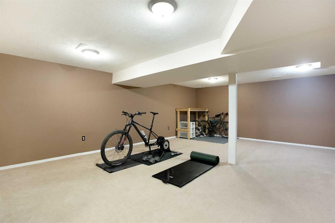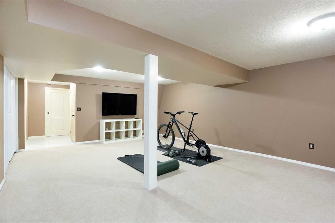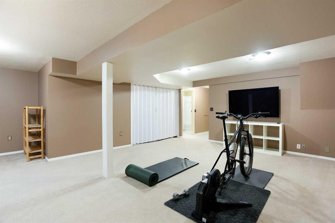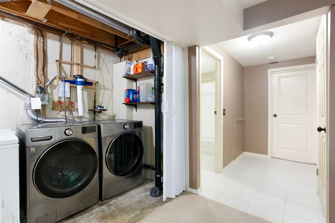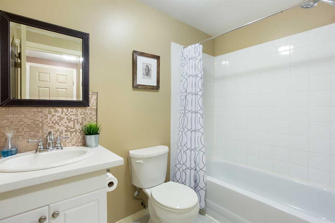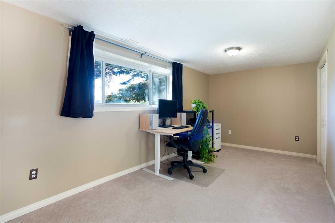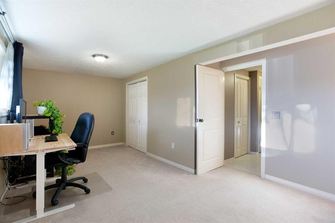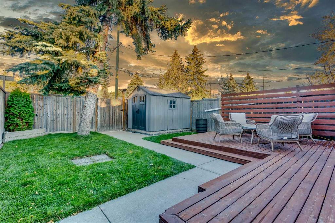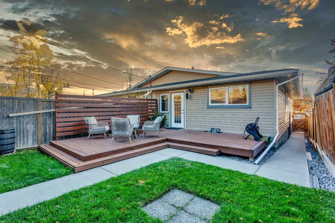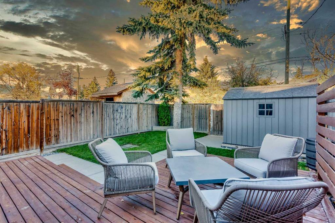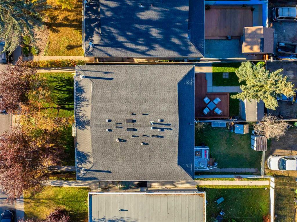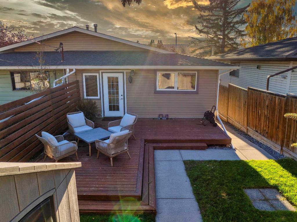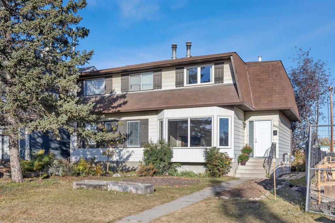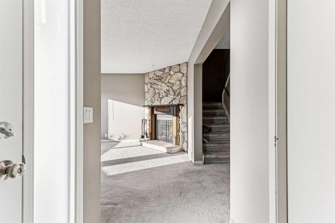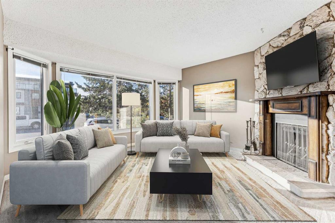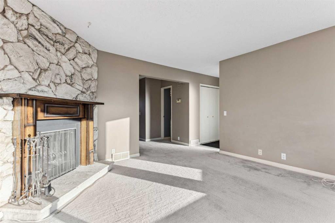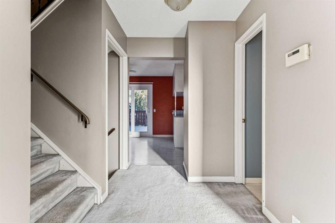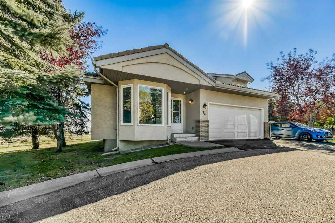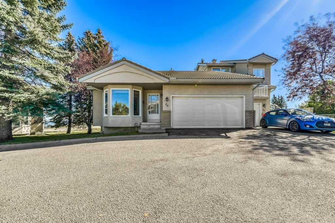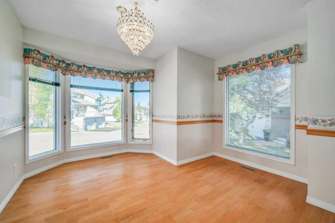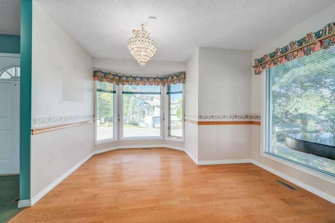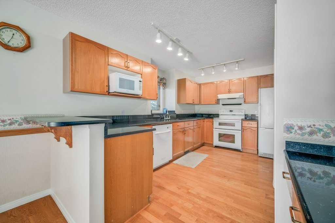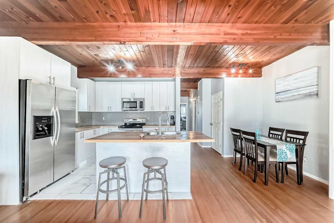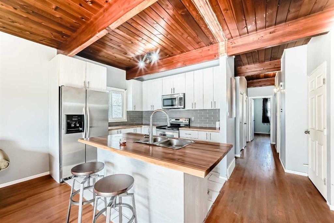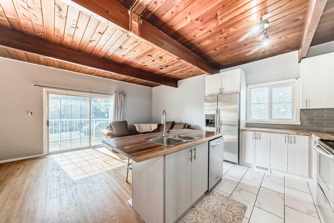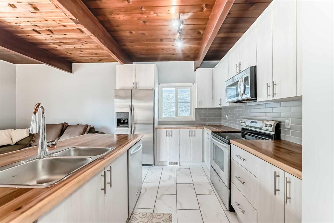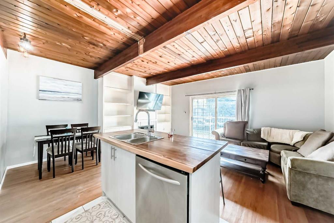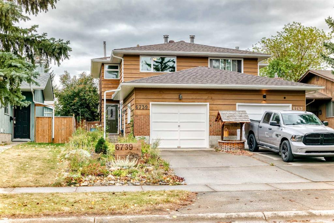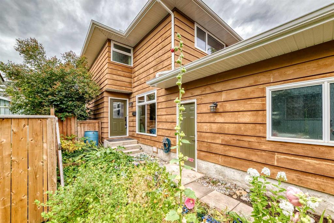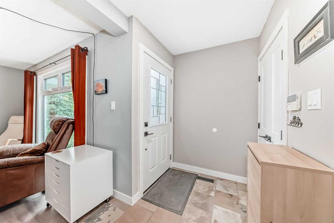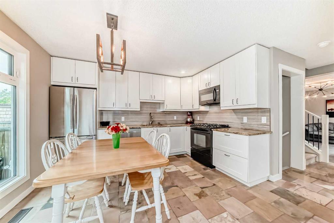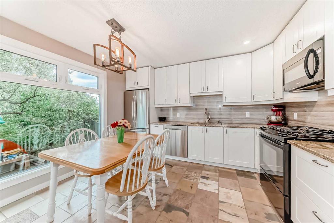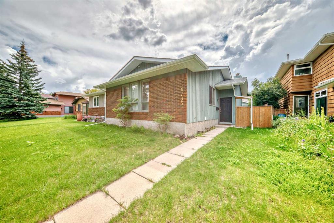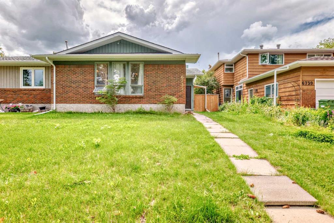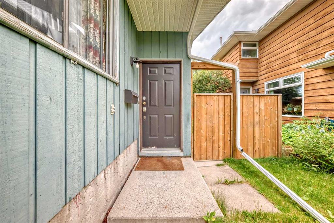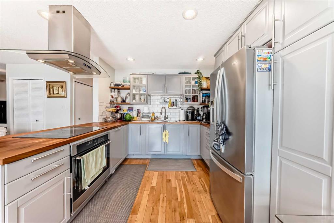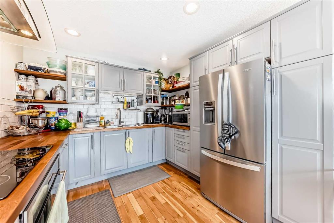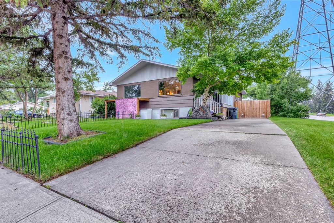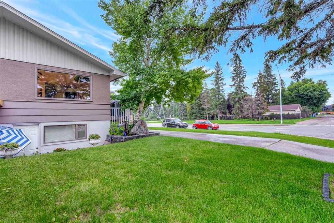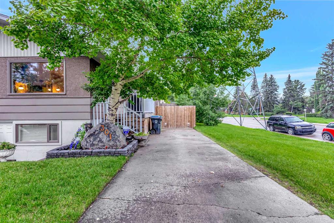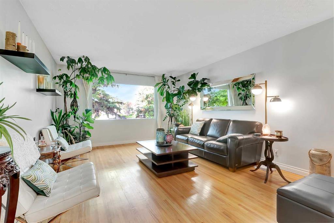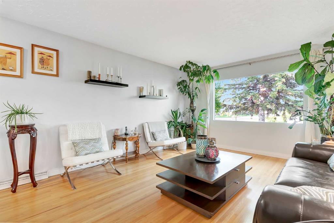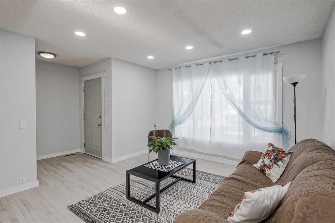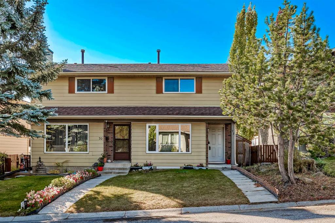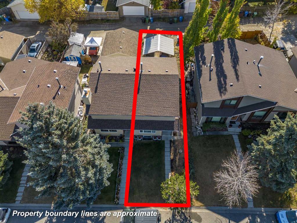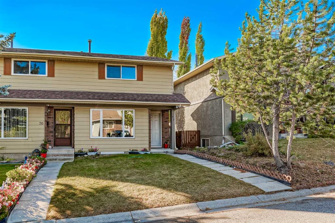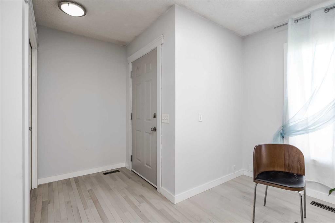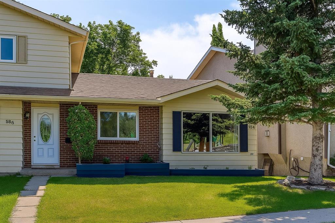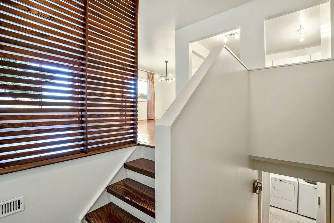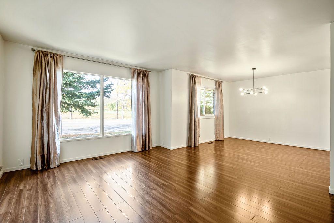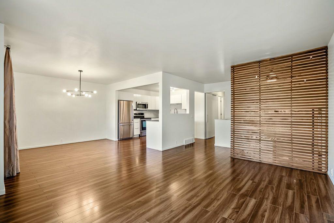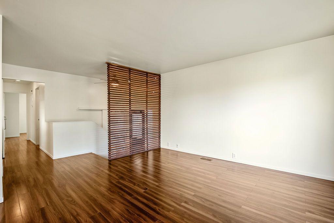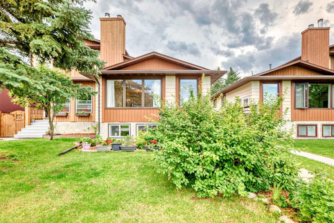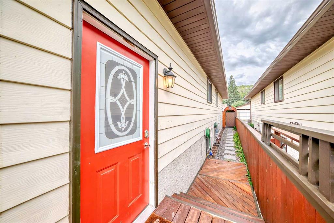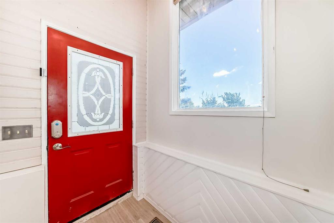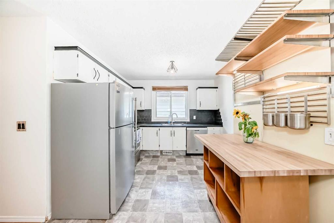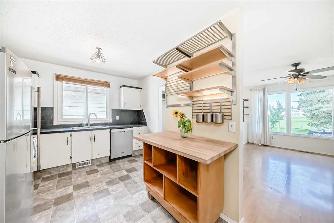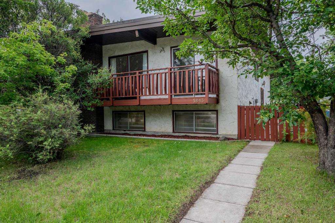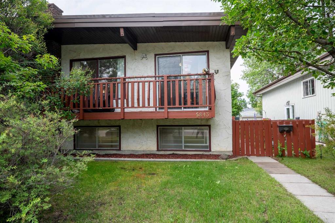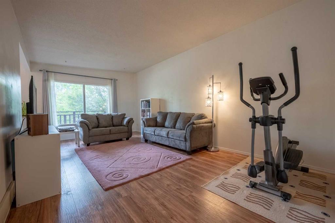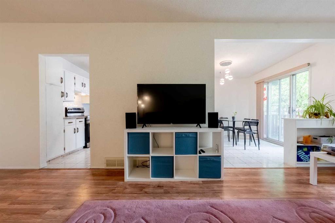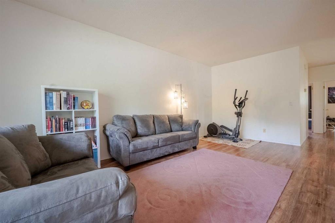5248 19 Avenue NW
Calgary T3B 0T2
MLS® Number: A2265159
$ 500,000
4
BEDROOMS
2 + 1
BATHROOMS
1,044
SQUARE FEET
1977
YEAR BUILT
Tucked away in the heart of Montgomery, this inviting inner-city home combines location, comfort, and flexibility in one smart package. Just minutes from downtown and a short stroll to the Bow River and Bowmont Park, you’ll enjoy weekend walks, bike rides, and mountain views right at your doorstep — all from a property well above the flood zone. Inside, the home feels bright and welcoming with over 1,900 square feet of total living space and a layout designed for living! The main floor features stylish luxury vinyl flooring and an open-concept living area anchored by a classic wood-burning fireplace — the perfect spot to unwind on a cool Calgary evening. The kitchen offers plenty of workspace with Butcher block counters, white cabinets, stainless steel appliances, and a gas stove ready for serious cooking. Upstairs, you’ll find three comfortable bedrooms, including a primary suite with its own two-piece ensuite. Step outside from the main bedroom to a private deck — an ideal retreat for morning coffee, evening BBQs, or summer nights surrounded by mature greenery. Downstairs adds flexibility with a spacious recreation area and a huge fourth bedroom that can easily double as a guest suite, home office, or studio. With its separate access potential, this level could also be adapted for a future rental or in-law space (Future suite development is subject to City of Calgary approval and required permits.). The property has seen thoughtful updates over the years, including new windows throughout, a newer roof, an updated front deck, and sliding patio doors. Everything feels fresh, solid, and move-in ready. Set in one of Calgary’s most connected communities, you’re minutes from schools, shops, Market Mall, and the easy escape west to the mountains. Whether you’re looking for a first home, an income property, or a place with room to grow, this Montgomery address delivers exceptional value and timeless appeal.
| COMMUNITY | Montgomery |
| PROPERTY TYPE | Semi Detached (Half Duplex) |
| BUILDING TYPE | Duplex |
| STYLE | Side by Side, Bungalow |
| YEAR BUILT | 1977 |
| SQUARE FOOTAGE | 1,044 |
| BEDROOMS | 4 |
| BATHROOMS | 3.00 |
| BASEMENT | Finished, Full |
| AMENITIES | |
| APPLIANCES | Dishwasher, Dryer, Gas Stove, Microwave Hood Fan, Refrigerator, Washer |
| COOLING | None |
| FIREPLACE | Wood Burning |
| FLOORING | Carpet, Vinyl |
| HEATING | Forced Air |
| LAUNDRY | In Basement |
| LOT FEATURES | Back Yard |
| PARKING | Off Street |
| RESTRICTIONS | See Remarks |
| ROOF | Asphalt Shingle |
| TITLE | Fee Simple |
| BROKER | Real Broker |
| ROOMS | DIMENSIONS (m) | LEVEL |
|---|---|---|
| 4pc Bathroom | 5`0" x 8`0" | Basement |
| Bedroom | 20`9" x 11`5" | Basement |
| Laundry | 4`11" x 14`5" | Basement |
| Game Room | 20`9" x 23`11" | Basement |
| Storage | 4`0" x 7`2" | Basement |
| 2pc Ensuite bath | 7`9" x 3`1" | Main |
| 4pc Bathroom | 8`11" x 5`0" | Main |
| Bedroom | 9`2" x 8`0" | Main |
| Bedroom | 9`1" x 13`8" | Main |
| Dining Room | 6`7" x 9`11" | Main |
| Kitchen | 9`2" x 11`6" | Main |
| Living Room | 15`2" x 13`9" | Main |
| Bedroom - Primary | 12`4" x 10`7" | Main |

