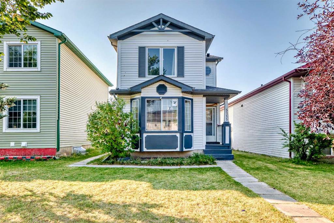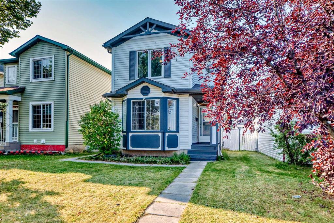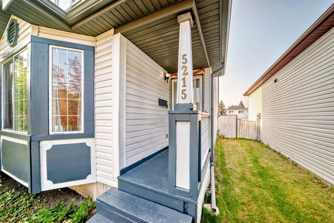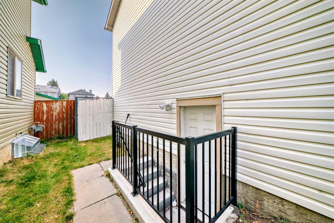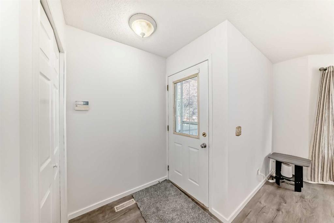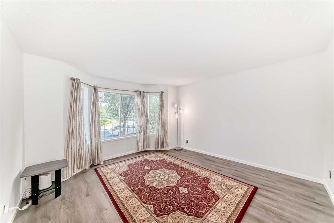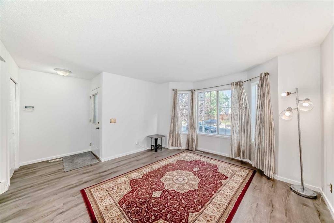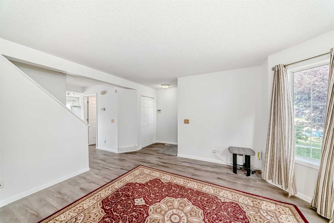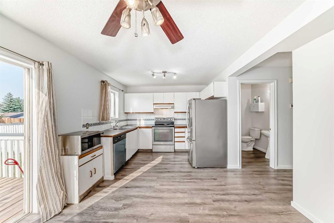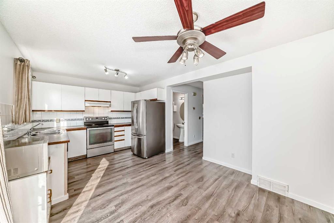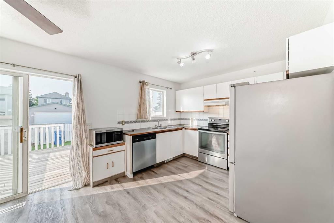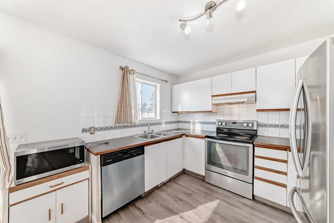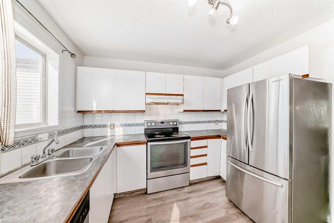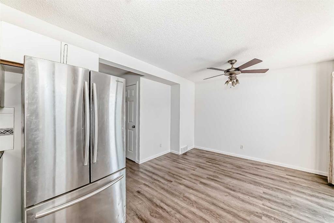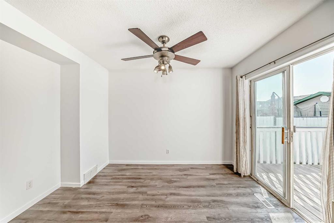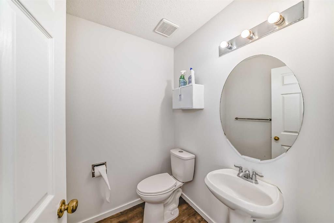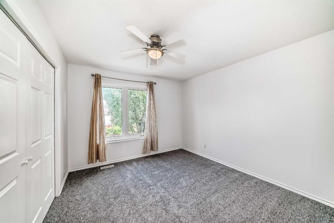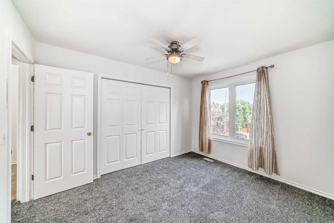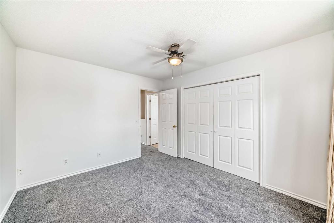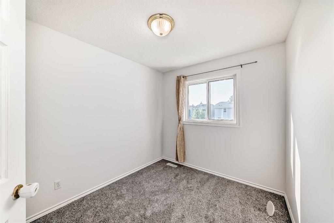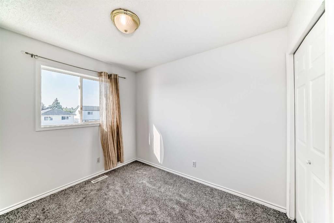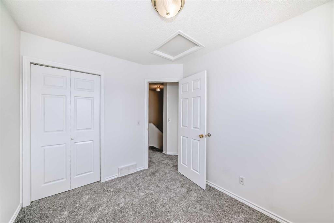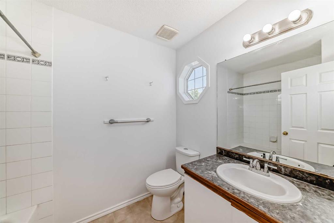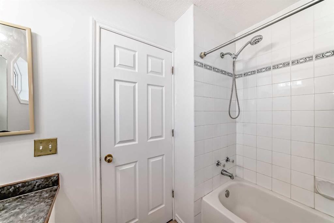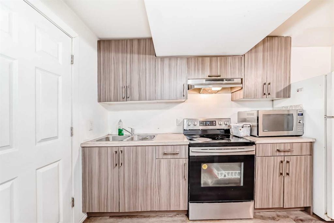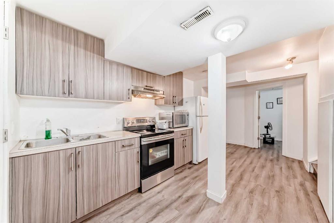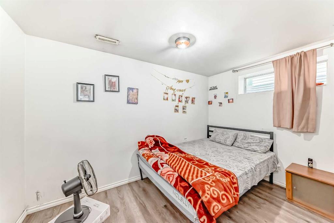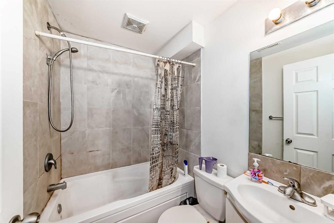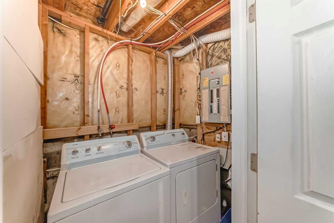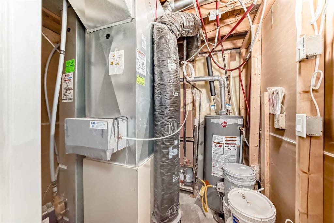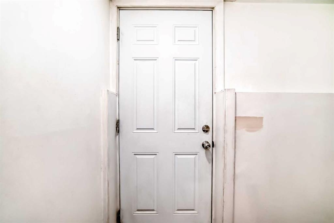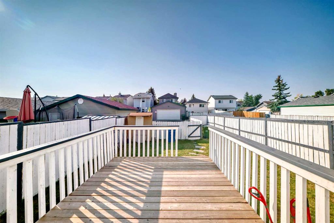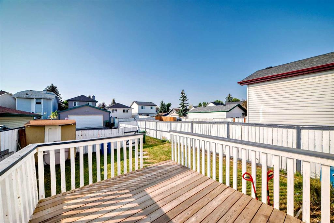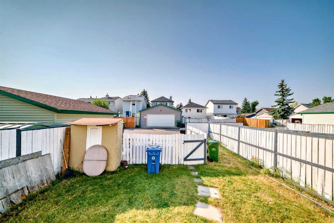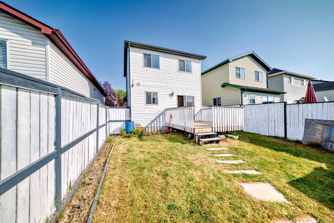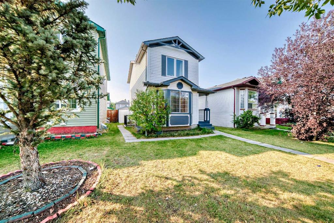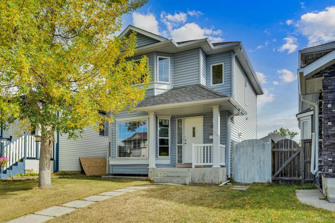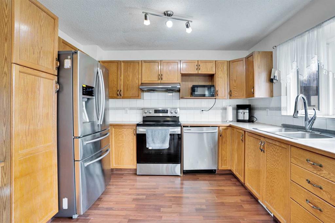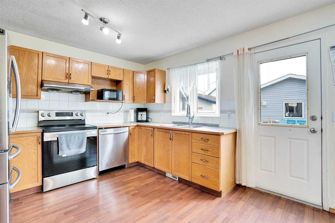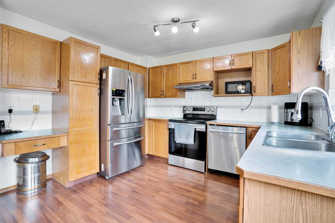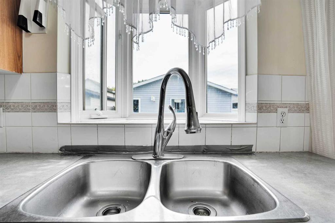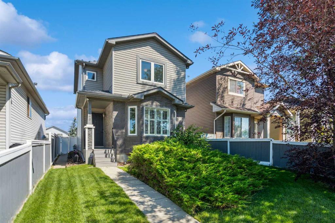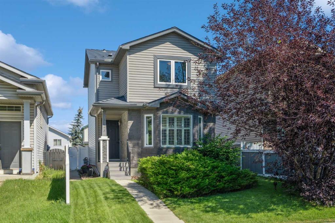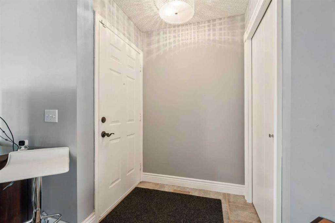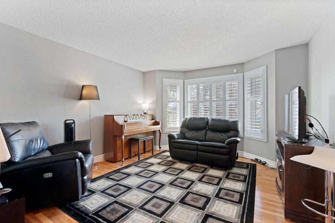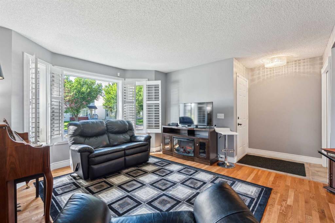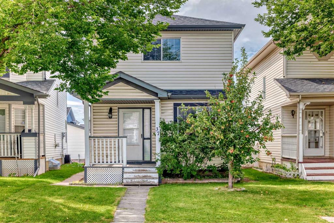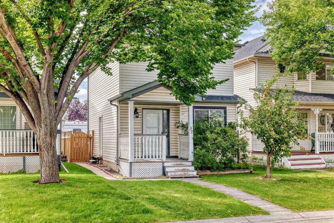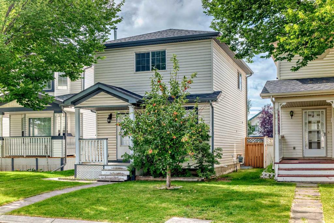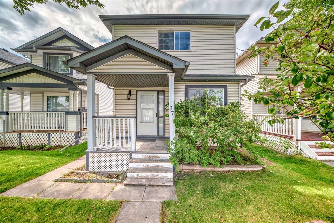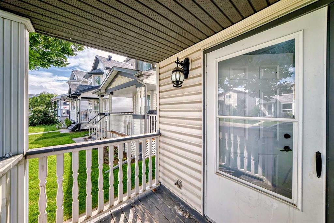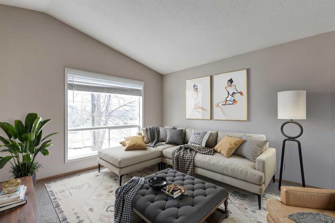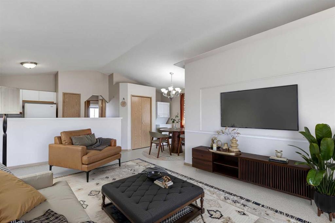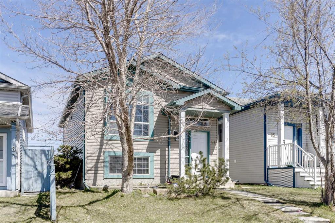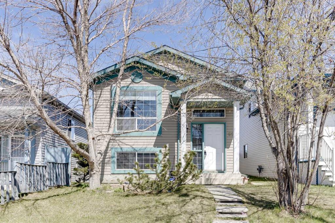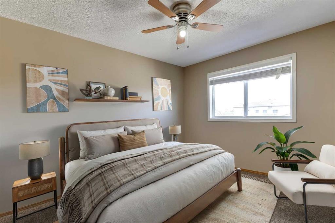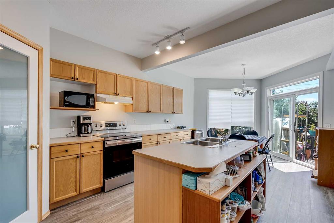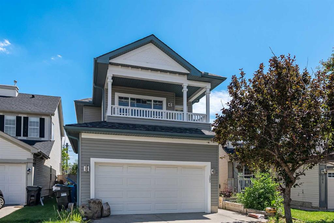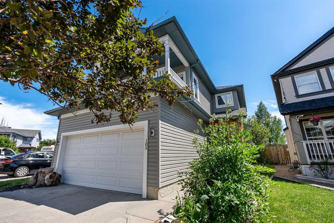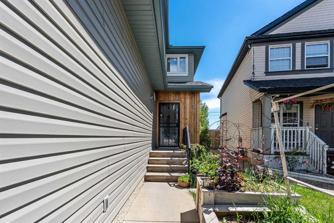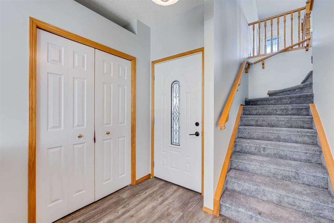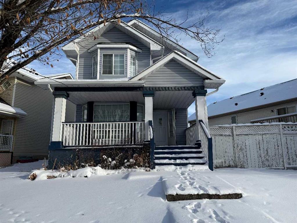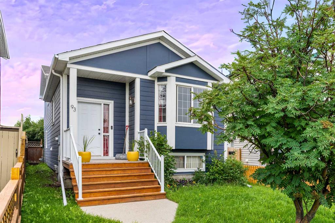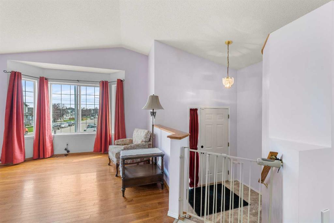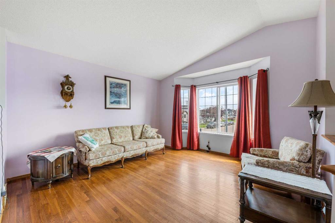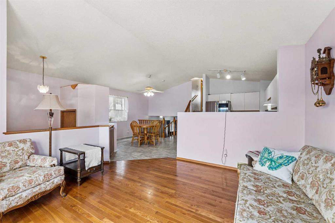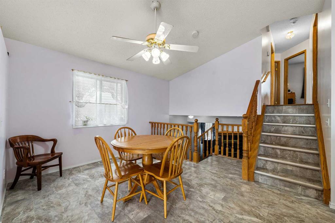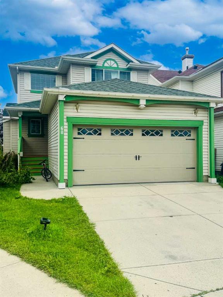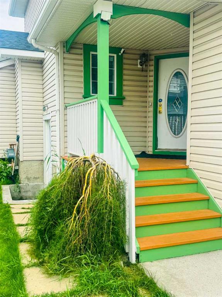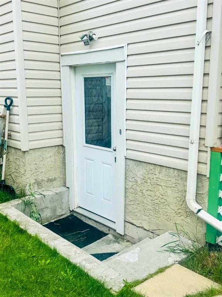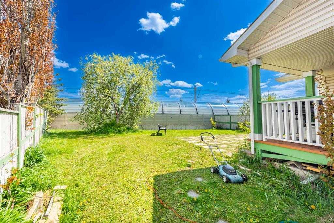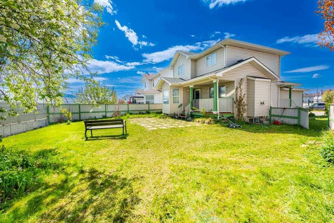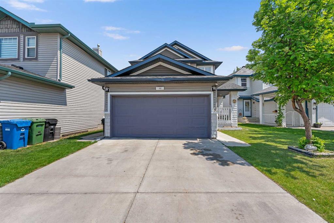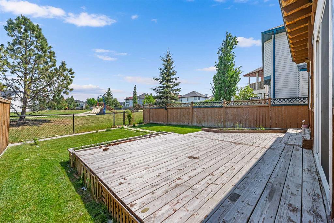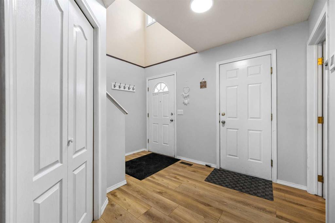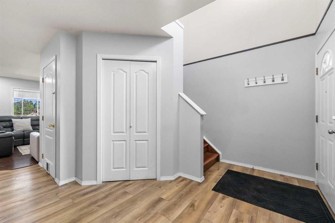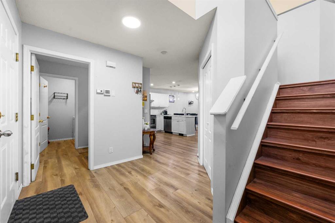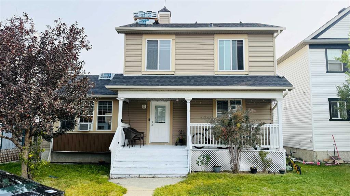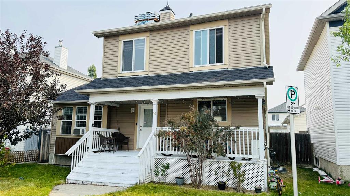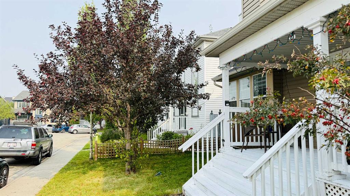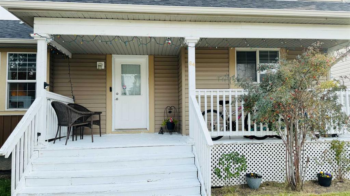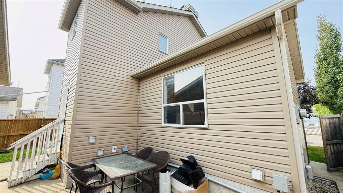5215 Martin Crossing Drive NE
Calgary T3J 3R6
MLS® Number: A2254933
$ 505,000
4
BEDROOMS
2 + 1
BATHROOMS
1,106
SQUARE FEET
1996
YEAR BUILT
Welcome to this beautifully designed and fully finished home offers 1504.8sq. ft. of fully developed living space, comfort, functionality, and income potential. With a total of 4 bedrooms and 2.5 bathrooms, this home includes a 1-bedroom basement with separate entrance —complete with a full kitchen, spacious living area, 4pc bathroom, perfect for extended family. The main floor features a living area, and a large open-concept kitchen with ample cabinetry. A convenient 2-piece bathroom completes the main floor. Upstairs, you will find 3 generously sized bedrooms and a shared 4pc bathroom—ideal for growing families. Step outside to enjoy the landscaped backyard, a good-sized deck, fully fenced with alley access for added convenience. Located just minutes from one of the excellent schools (Crossing Park School) -( K-9), Martindale LRT Station, Dashmesh Culture Gurudwara Sahib bus stops, , grocery stores, parks, and all essential amenities, this home offers unbeatable value for both families and savvy investors. Don't miss this incredible opportunity—schedule your showing with your favourite Realtor today!
| COMMUNITY | Martindale |
| PROPERTY TYPE | Detached |
| BUILDING TYPE | House |
| STYLE | 2 Storey |
| YEAR BUILT | 1996 |
| SQUARE FOOTAGE | 1,106 |
| BEDROOMS | 4 |
| BATHROOMS | 3.00 |
| BASEMENT | Full, Separate/Exterior Entry, Suite |
| AMENITIES | |
| APPLIANCES | Dishwasher, Dryer, Electric Stove, Microwave, Range Hood, Refrigerator, Washer |
| COOLING | None |
| FIREPLACE | N/A |
| FLOORING | Carpet, Ceramic Tile, Vinyl Plank |
| HEATING | Forced Air, Natural Gas |
| LAUNDRY | In Basement |
| LOT FEATURES | Back Lane, Garden, Low Maintenance Landscape |
| PARKING | Off Street |
| RESTRICTIONS | None Known |
| ROOF | Asphalt Shingle |
| TITLE | Fee Simple |
| BROKER | Century 21 Smart Realty |
| ROOMS | DIMENSIONS (m) | LEVEL |
|---|---|---|
| Kitchen | 12`5" x 4`7" | Basement |
| 4pc Bathroom | 6`9" x 4`11" | Basement |
| Bedroom | 11`10" x 9`2" | Basement |
| Entrance | 5`1" x 5`0" | Main |
| Living Room | 13`0" x 11`11" | Main |
| 2pc Bathroom | 5`8" x 5`1" | Main |
| Dining Room | 11`8" x 8`10" | Main |
| Kitchen | 10`5" x 9`4" | Main |
| Bedroom - Primary | 12`0" x 10`9" | Second |
| Walk-In Closet | 9`4" x 2`1" | Second |
| 4pc Bathroom | 8`3" x 6`0" | Second |
| Bedroom | 9`3" x 8`3" | Second |
| Bedroom | 9`11" x 8`4" | Second |

