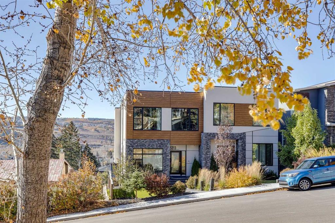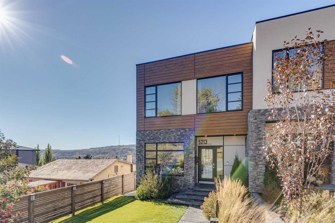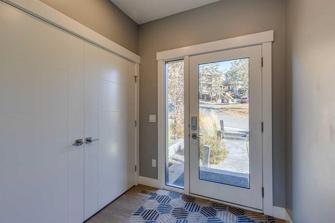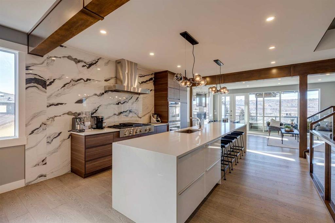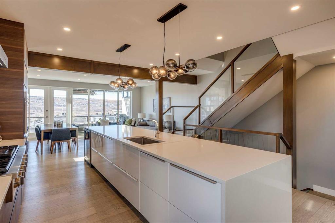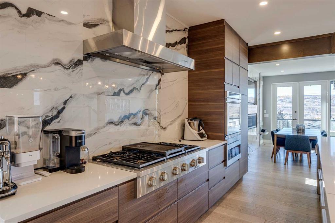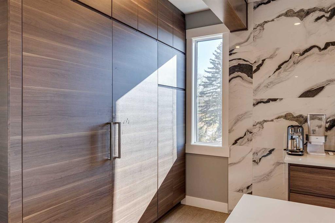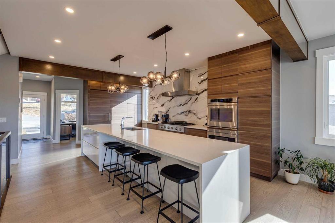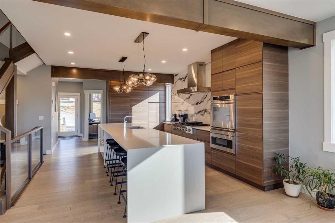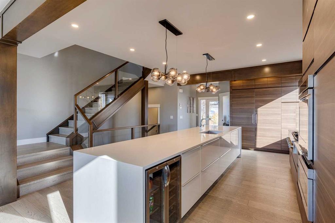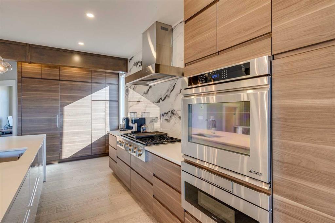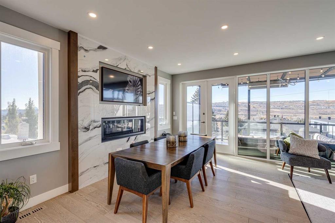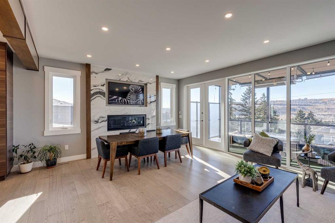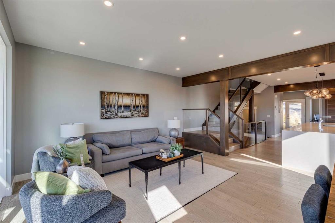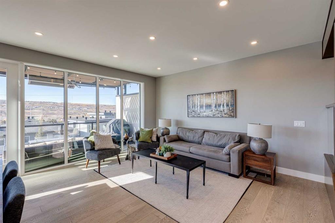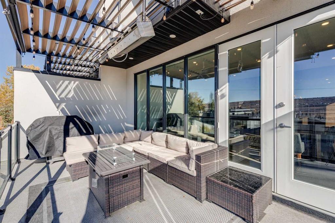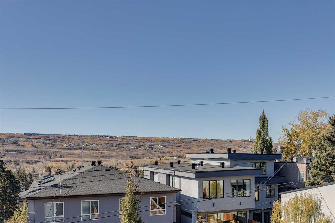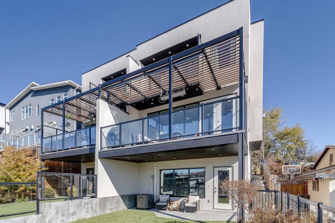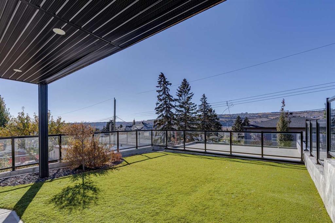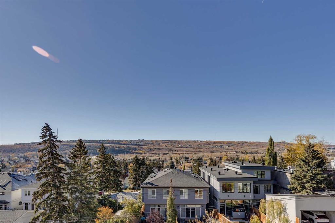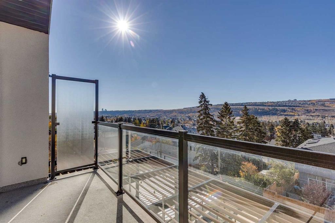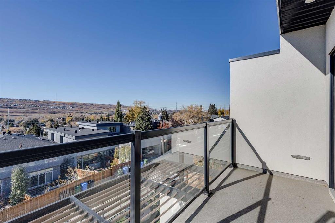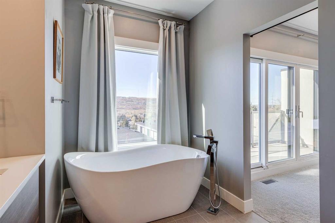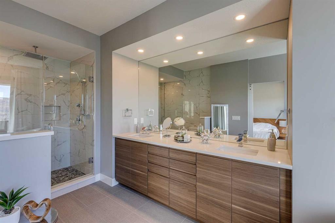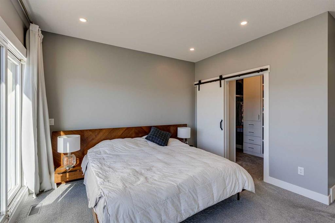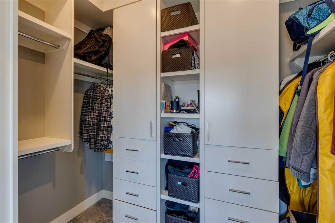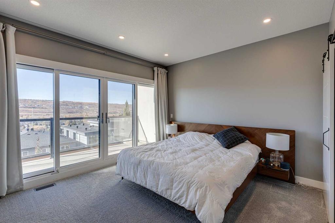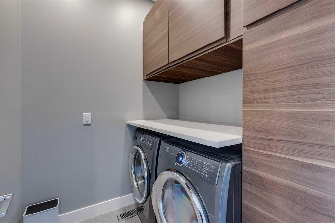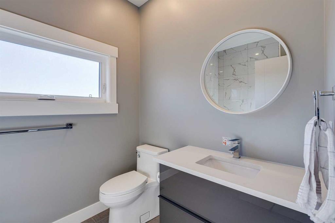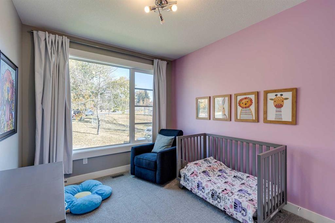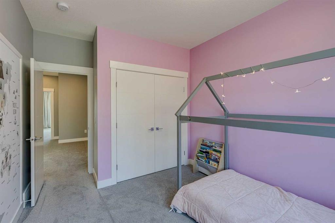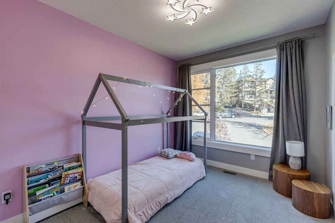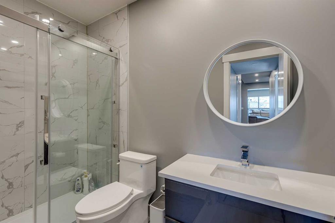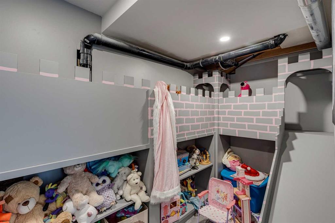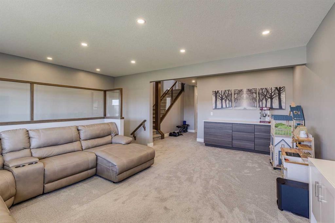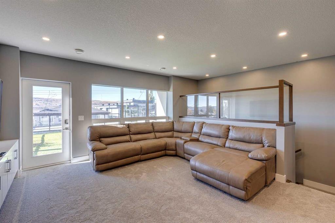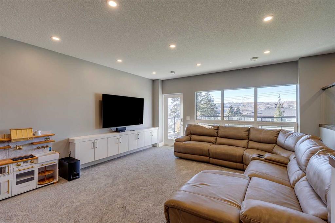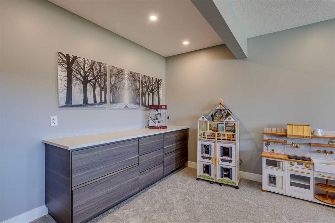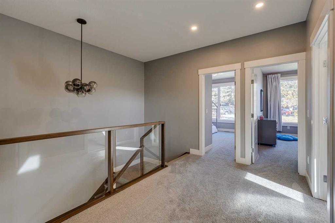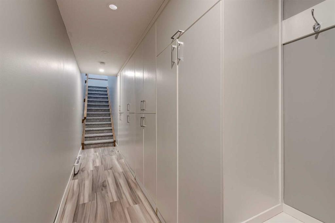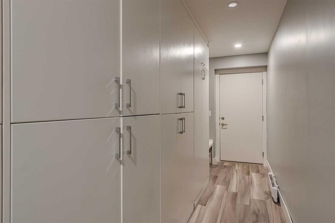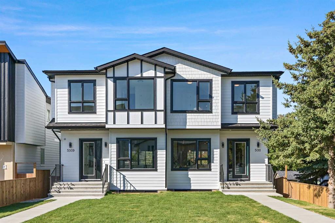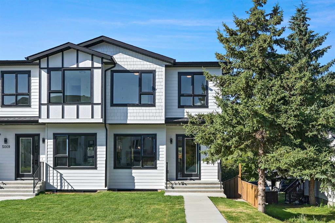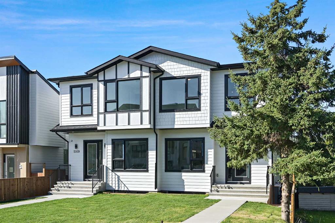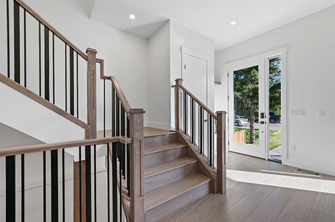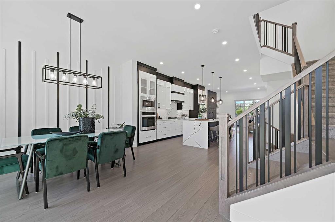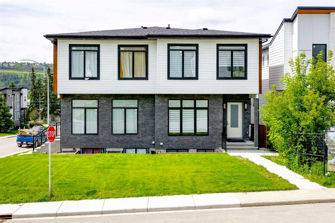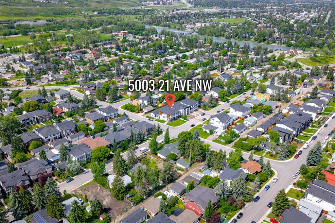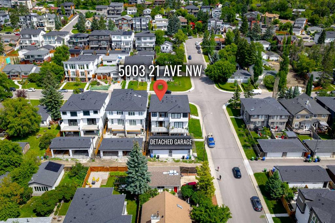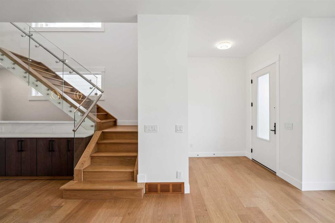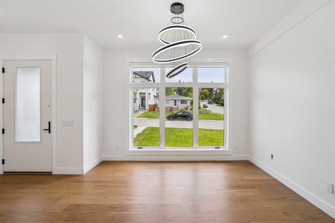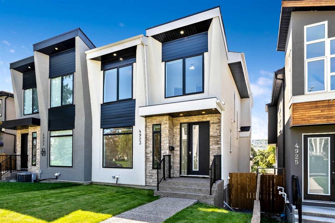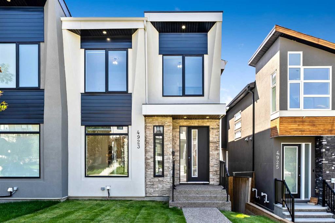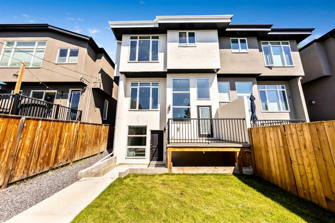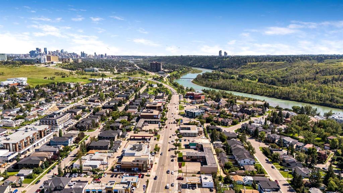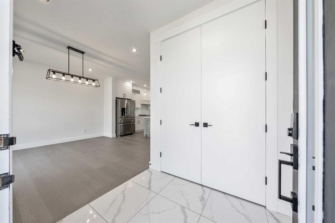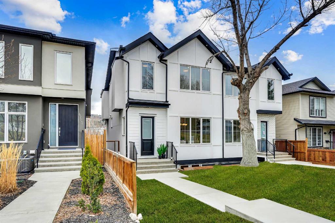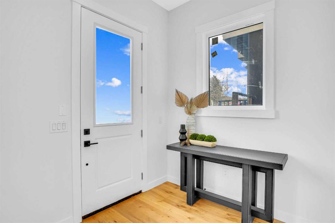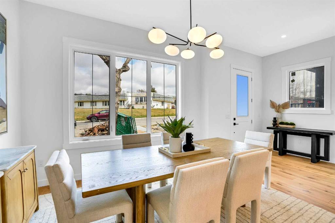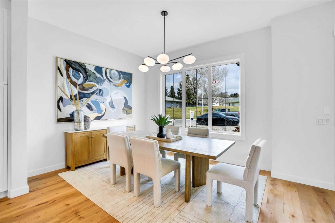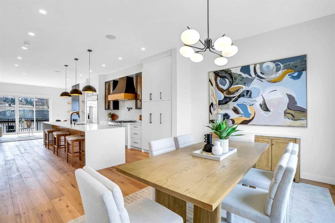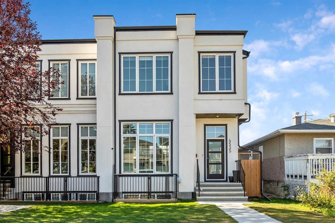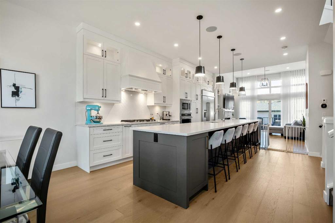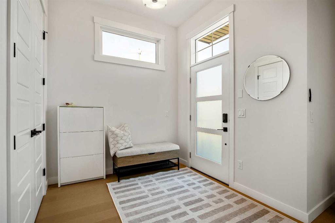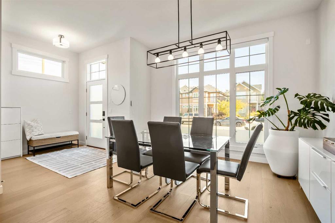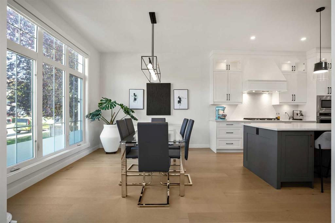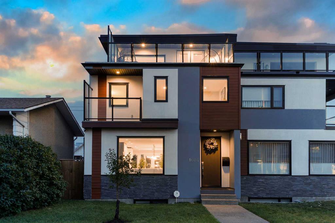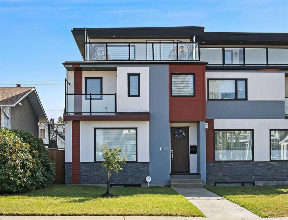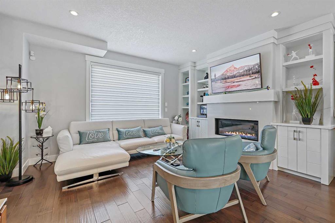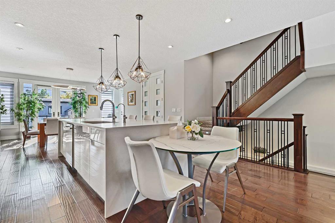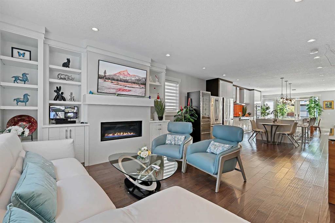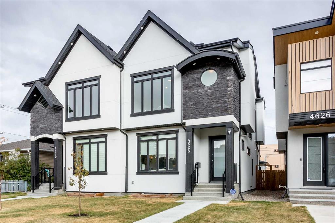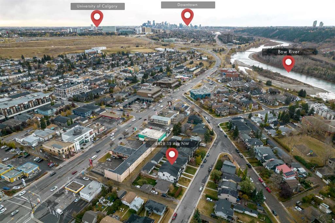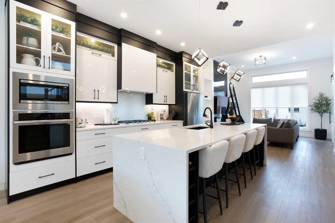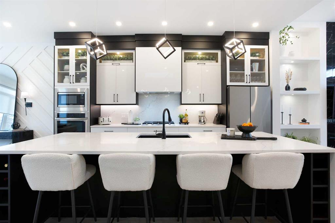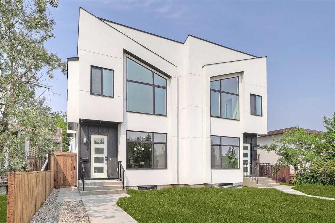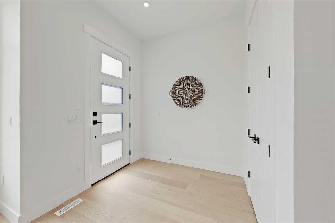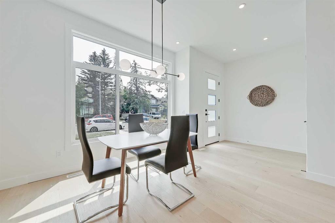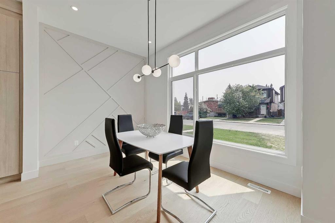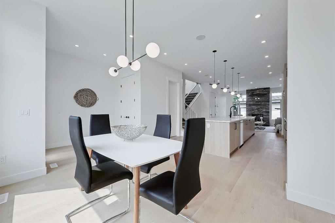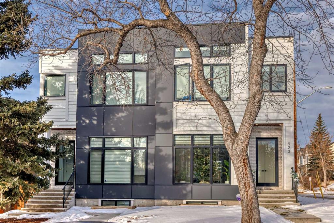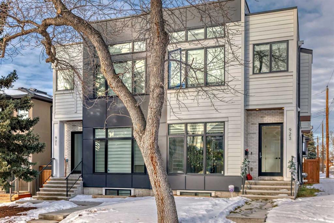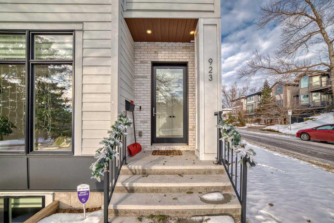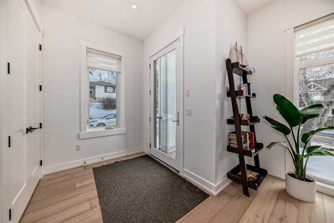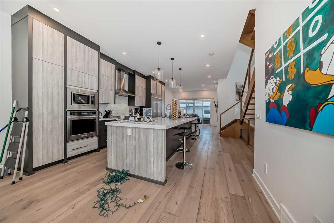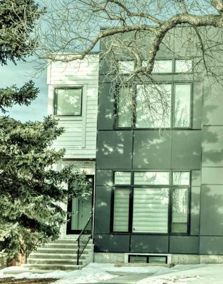5213 23 Avenue NW
Calgary T3B 0Z9
MLS® Number: A2266128
$ 949,000
4
BEDROOMS
3 + 1
BATHROOMS
1,956
SQUARE FEET
2018
YEAR BUILT
UNIQUE & MODERN FAMILY HOME WITH MAGNIFICENT VIEWS LOCATED ON ONE OF THE MOST DESIRED STREETS, FACING PARK, CLOSE TO MARKET MALL, UNIVERSITY OF CALGARY, FOOTHILLS AND CHILDREN’S HOSPITALS, RIVER, HIGHWAY 1 AND MUCH MORE! The 2-Storey WALKOUT design offers ecstatic views from every level, making you feel like you’re on top of the world. One of the most exciting features of this home is the underground BREEZEWAY that connects the REAR DETACHED GARAGE directly to the home. This means no trudging through the snow with your groceries and no shovelling to clear a path. The breezeway also offers incredible storage, with a very practical mudroom. Upon entering the home, you will be greeted by an open design main floor with a huge island perfect for entertaining, with stunning views from the massive window across the back. 9-foot ceilings on all levels, glass railing, and a featured fireplace surround that is a piece of art set this home far apart. The large deck off the living area comes with a pergola and heater that create a space for sunset views, relaxing, and cocktails! Upstairs is the Master with its own private deck. The en-suite has his and her vanities along with a custom shower and a stand-alone tub next to a big west-facing window. There also is a spacious walk-in closet. Also upstairs is the laundry with built-in cabinets and two other bedrooms and a 4-piece bathroom. The walkout basement leads to a spacious patio with no-maintenance synthetic grass perfect for hanging out. There also is a large recreation area on the lower level with built-ins and a bar, an additional bedroom along with a 3-piece bathroom. This is a must-see home. Book your showing today!
| COMMUNITY | Montgomery |
| PROPERTY TYPE | Semi Detached (Half Duplex) |
| BUILDING TYPE | Duplex |
| STYLE | 2 Storey, Side by Side |
| YEAR BUILT | 2018 |
| SQUARE FOOTAGE | 1,956 |
| BEDROOMS | 4 |
| BATHROOMS | 4.00 |
| BASEMENT | Finished, Full |
| AMENITIES | |
| APPLIANCES | Bar Fridge, Built-In Oven, Built-In Refrigerator, Central Air Conditioner, Dishwasher, Dryer, Garage Control(s), Gas Cooktop, Washer |
| COOLING | Central Air |
| FIREPLACE | Gas |
| FLOORING | Carpet, Ceramic Tile, Hardwood |
| HEATING | Fireplace(s), Forced Air |
| LAUNDRY | Upper Level |
| LOT FEATURES | Back Lane, Back Yard, City Lot, Front Yard, Landscaped, Low Maintenance Landscape, Street Lighting, Views |
| PARKING | Double Garage Detached |
| RESTRICTIONS | None Known |
| ROOF | Asphalt |
| TITLE | Fee Simple |
| BROKER | RE/MAX iRealty Innovations |
| ROOMS | DIMENSIONS (m) | LEVEL |
|---|---|---|
| Family Room | 15`8" x 15`5" | Basement |
| Storage | 9`9" x 5`4" | Basement |
| Bedroom | 12`3" x 9`5" | Basement |
| 3pc Bathroom | 9`2" x 5`0" | Basement |
| Mud Room | 17`0" x 5`3" | Lower |
| Balcony | 20`4" x 9`8" | Main |
| Kitchen | 20`0" x 14`0" | Main |
| Dining Room | 16`9" x 10`0" | Main |
| Office | 10`5" x 9`5" | Main |
| Living Room | 16`9" x 10`0" | Main |
| Foyer | 6`11" x 6`9" | Main |
| 2pc Bathroom | 5`7" x 5`0" | Main |
| Laundry | 6`4" x 5`11" | Upper |
| 4pc Bathroom | 8`9" x 6`3" | Upper |
| 5pc Ensuite bath | 17`0" x 8`2" | Upper |
| Bonus Room | 11`7" x 7`4" | Upper |
| Balcony | 13`4" x 4`10" | Upper |
| Bedroom - Primary | 13`3" x 12`0" | Upper |
| Bedroom | 14`4" x 9`10" | Upper |
| Bedroom | 14`4" x 9`8" | Upper |


