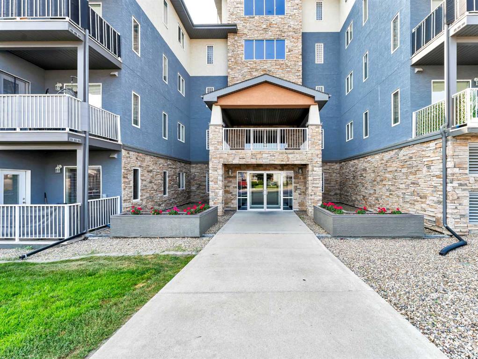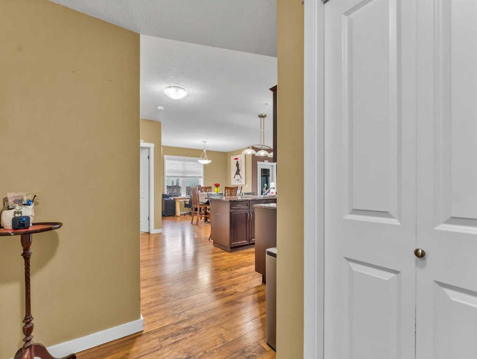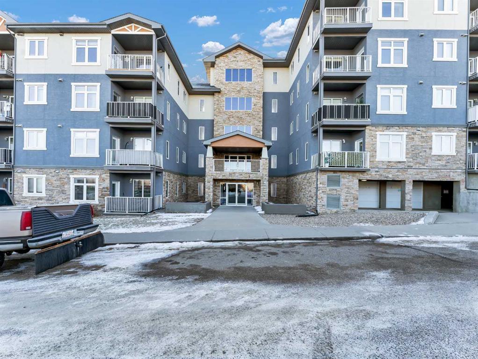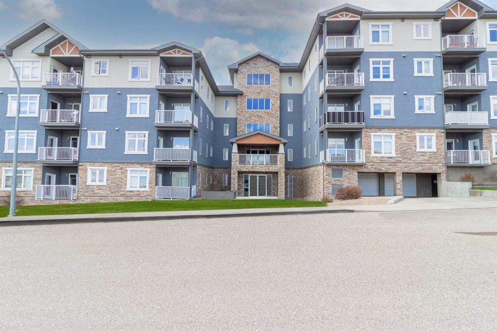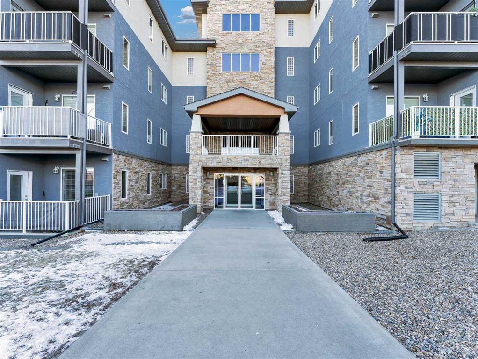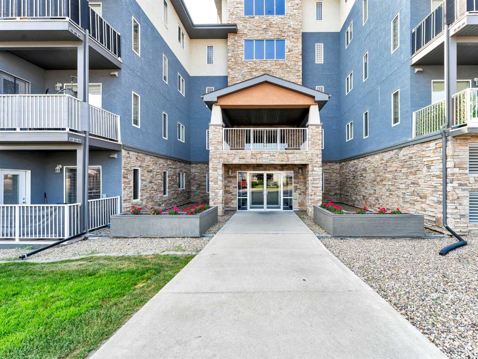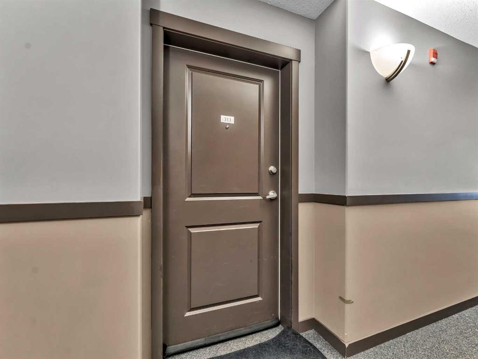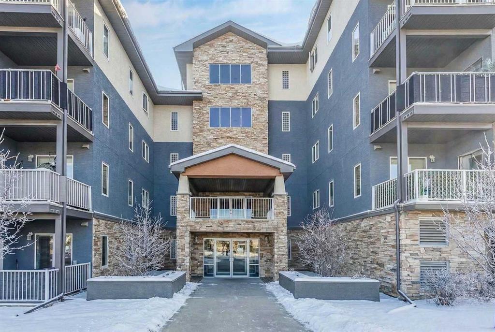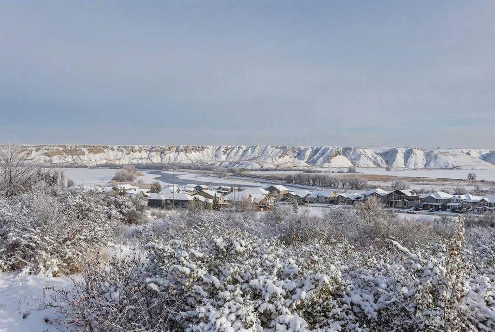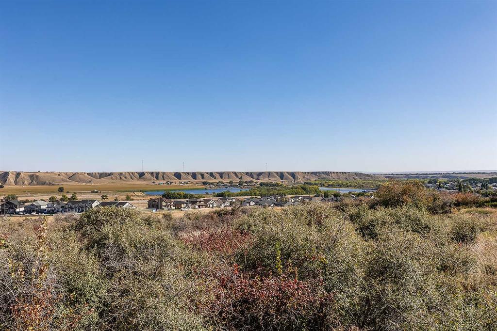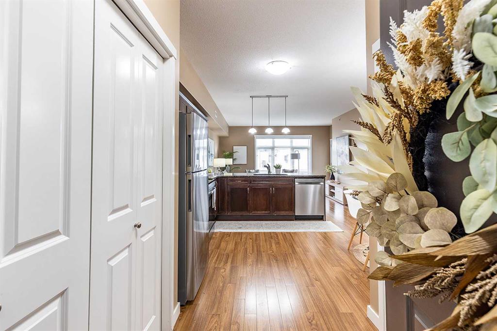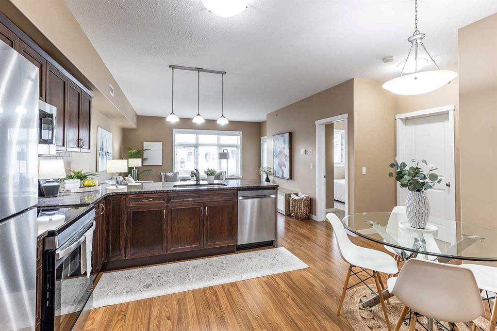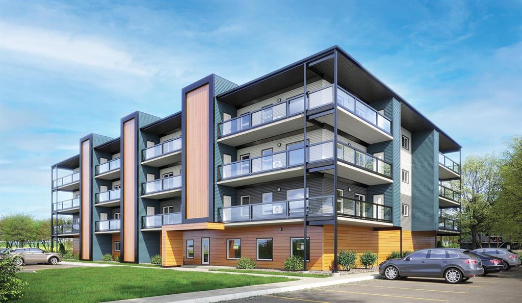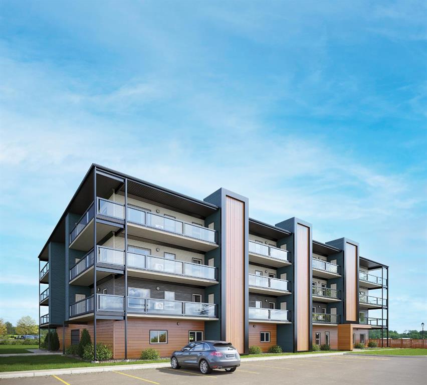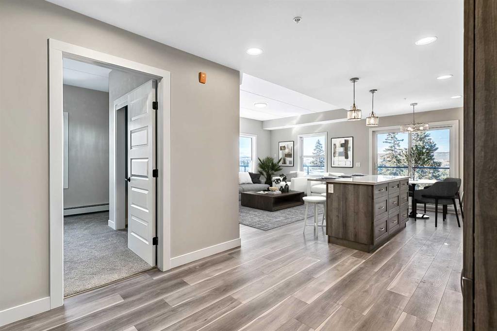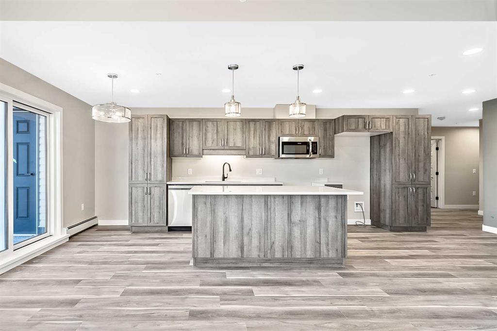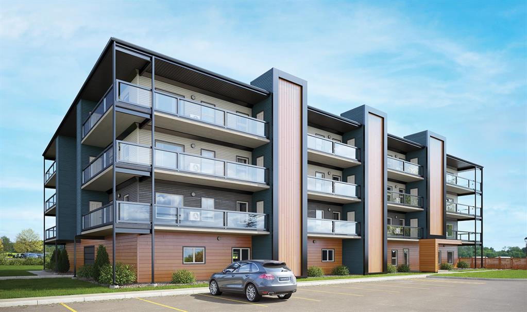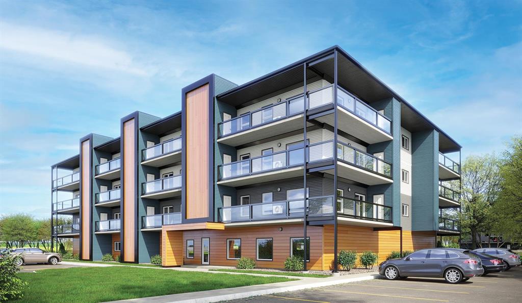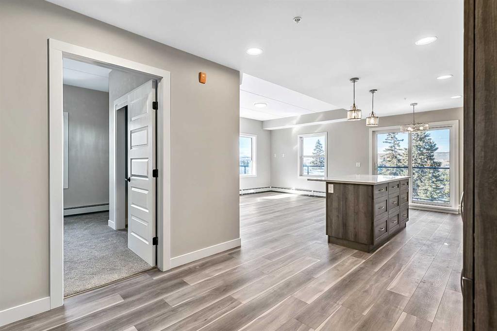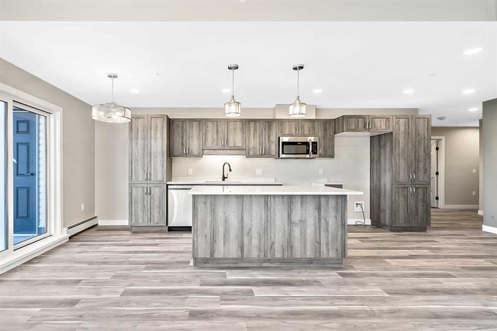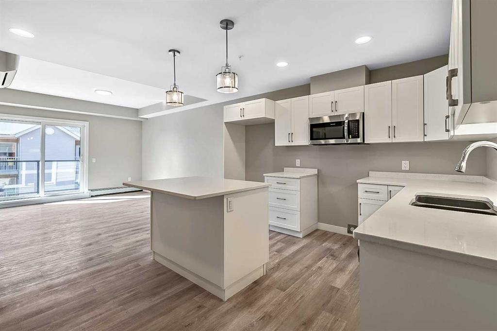520, 29 River Ridge Drive NW
Medicine Hat T1A 8V3
MLS® Number: A2097859
$ 304,900
2
BEDROOMS
2 + 0
BATHROOMS
1,062
SQUARE FEET
2005
YEAR BUILT
TOP FLOOR, 2 bedrooms , 2 bathrooms, CONDO unit with view of the nearby hills to the NORTH. The subject unit is located close to the elevator and is 1062 sf in livable area . The subject unit has been updated and shows like a new unit. The unit has one underground TITLED parking stall. Upon entering the home the high ceilings create a large open concept which complements the upgraded and updated features throughout. The kitchen has quartz countertops with beautiful white cabinets , glass backsplash and stainless steel appliances.Also included is a large walk - in - pantry .The living room is located directly off the kitchen and is spacious and open in design. A corner electric fireplace occupies part of the living room. The two bedrooms are spacious , The Master Bedroom has a 3 piece ensuite with a large walk- in shower. The second bedroom has a walk - in closet and a beautiful Murphy Bed that serves as a bedroom and or an office.The laundry room is spacious as is the Main 4 piece bathroom .The outside balcony offers views to the north .In summary the subject unit is in like new condition and is open and spacious with a wide open floor plan.The complex amenities boast an indoor heated pool , exercise room, rec room , heated underground parking and car wash , workshop and storage areas. Also included are banquet rooms, outdoor patios, a movie theater , a library and guest rooms .The condo fees are $598.27 / month and included all utilities , common area maintenance , reserve fund and ground maintenance . Pets are allowed with restrictions and Board approval in this +55 adult living complex.
| COMMUNITY | Riverside |
| PROPERTY TYPE | Apartment |
| BUILDING TYPE | High Rise (5+ stories) |
| STYLE | Apartment |
| YEAR BUILT | 2005 |
| SQUARE FOOTAGE | 1,062 |
| BEDROOMS | 2 |
| BATHROOMS | 2.00 |
| BASEMENT | |
| AMENITIES | |
| APPLIANCES | Dishwasher, Garage Control(s), Microwave Hood Fan, Refrigerator, Stove(s), Washer/Dryer, Window Coverings |
| COOLING | Central Air |
| FIREPLACE | Electric, Living Room |
| FLOORING | Laminate, Other |
| HEATING | Forced Air |
| LAUNDRY | In Unit |
| LOT FEATURES | |
| PARKING | Concrete Driveway, Heated Garage, Stall, Titled, Underground |
| RESTRICTIONS | Adult Living, Pet Restrictions or Board approval Required, Pets Allowed |
| ROOF | Clay Tile |
| TITLE | Fee Simple |
| BROKER | KEN BOSWELL REALTY |
| ROOMS | DIMENSIONS (m) | LEVEL |
|---|---|---|
| Entrance | 5`2" x 8`7" | Main |
| Living Room | 14`11" x 14`0" | Main |
| Bedroom - Primary | 11`3" x 14`8" | Main |
| Laundry | 11`3" x 5`11" | Main |
| 4pc Bathroom | 9`0" x 5`0" | Main |
| Dining Room | 14`8" x 6`11" | Main |
| Kitchen | 11`4" x 9`3" | Main |
| Bedroom | 10`9" x 12`6" | Main |
| 3pc Bathroom | 6`1" x 8`9" | Main |
| Walk-In Closet | 5`1" x 7`3" | Main |













































