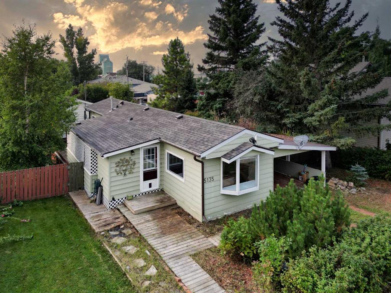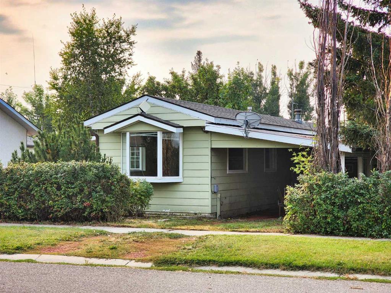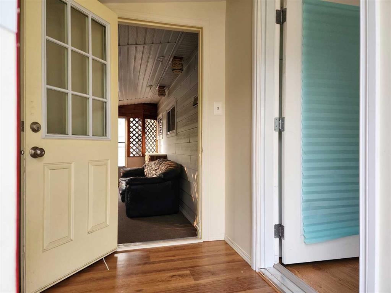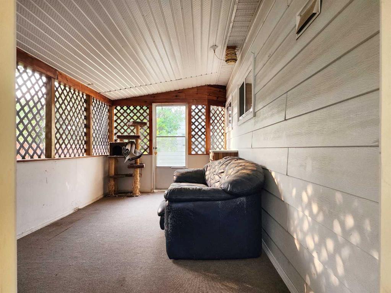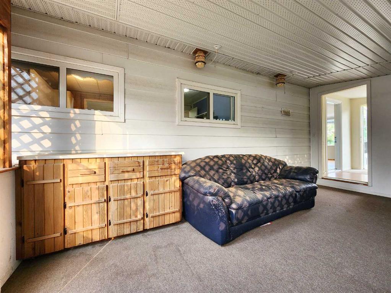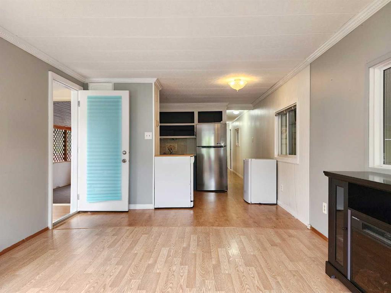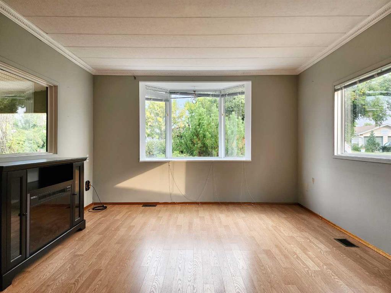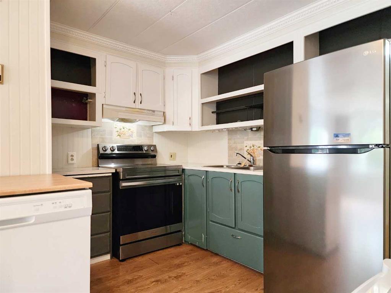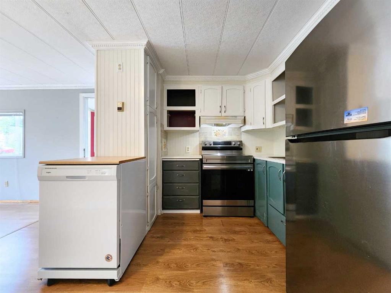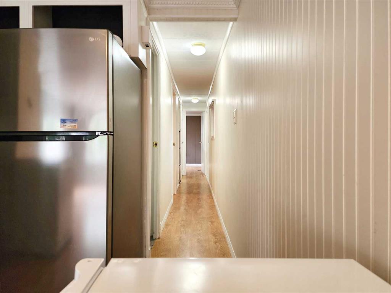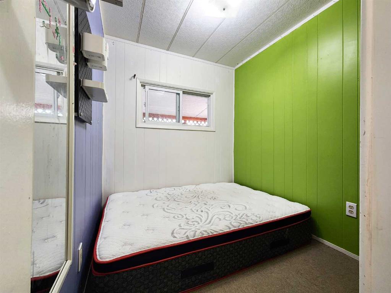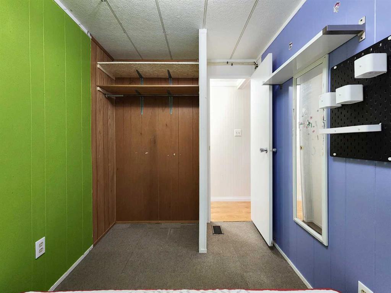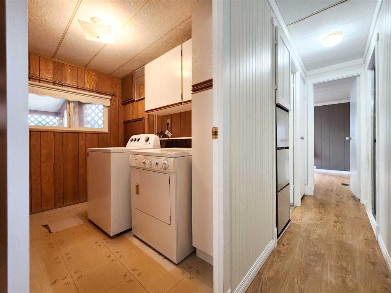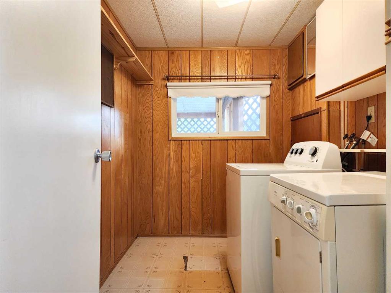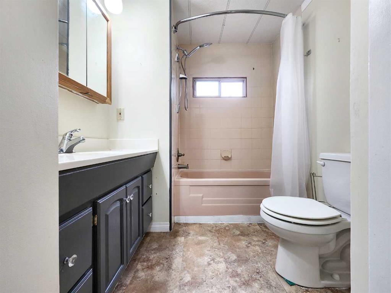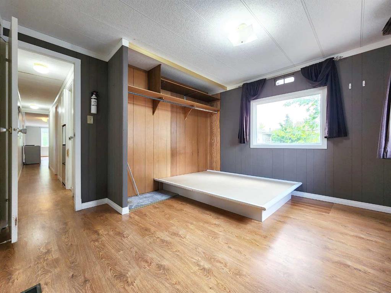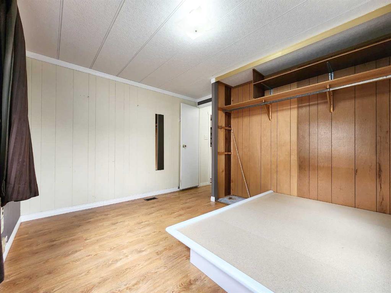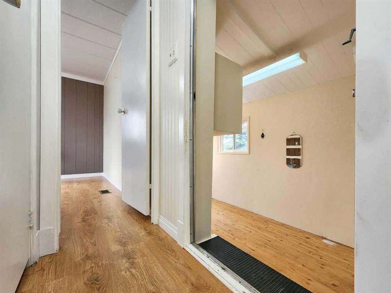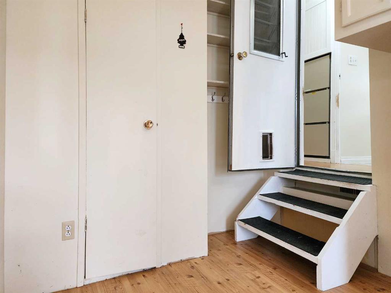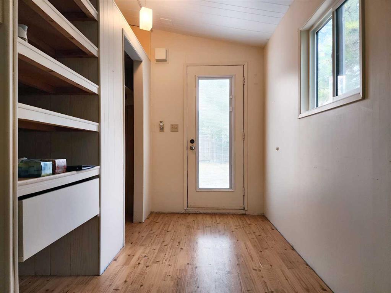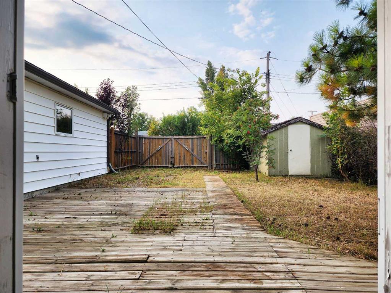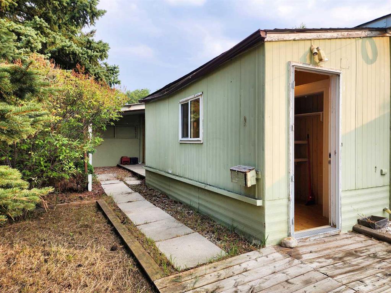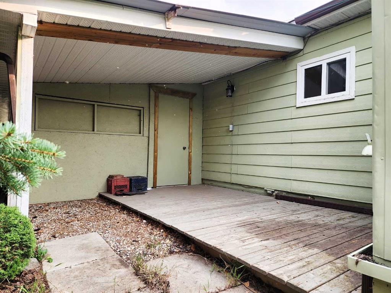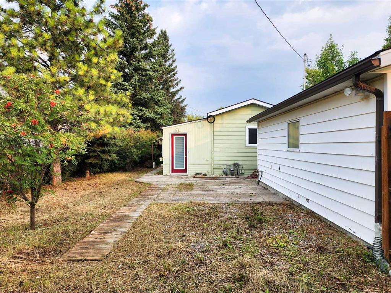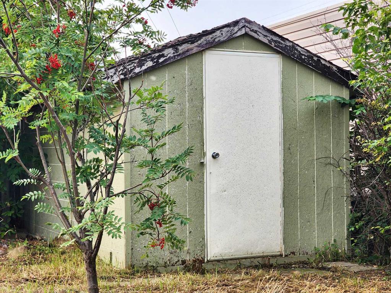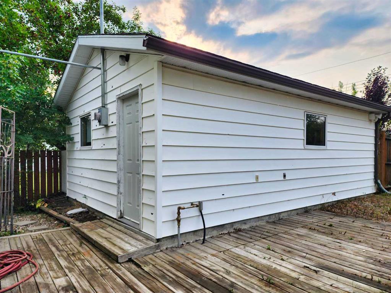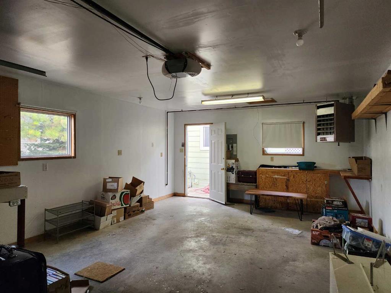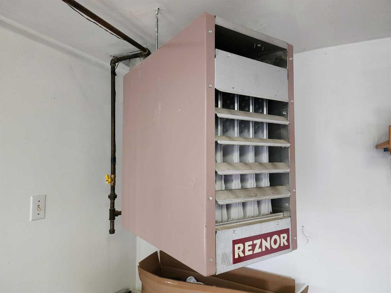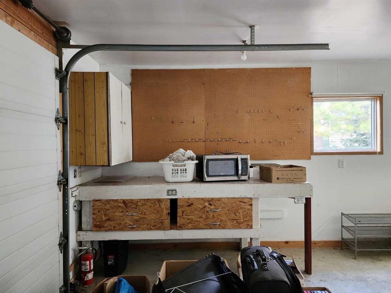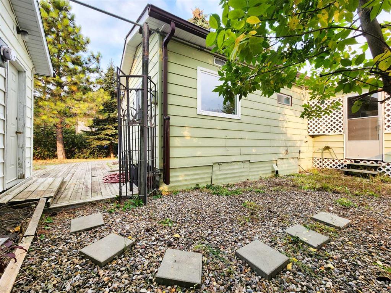5135 54 Avenue
Stavely T0L1Z0
MLS® Number: A2252371
$ 149,000
2
BEDROOMS
1 + 0
BATHROOMS
904
SQUARE FEET
1969
YEAR BUILT
No pad fees , lot rentals or restrictions. This single-wide mobile home on its own lot with additions offers plenty of extra living space and comfort, featuring 2 bedrooms and a 4-piece bathroom within a bright, open-concept layout that includes a welcoming living room and a kitchen with newer appliances, a tiled backsplash, and an open flow. A separate laundry room adds convenience, while the front porch, sunroom, and cozy back porch provide additional areas for relaxation and entertaining. Recent updates include shingles (home -2022) and newer windows. Located in the quiet, friendly community of Stavely, this property offers affordable living, low property taxes, and great value—ideal for first-time buyers or those looking to downsize. Outdoor features include mature trees, RV parking, and an attached carport, along with a bonus oversized single detached garage that is insulated, drywalled, heated, and equipped with a concrete floor and 220V power—perfect for a workshop or hobby space. Stavely is a welcoming and growing town of approximately 544 residents, conveniently located on Highway 2, just over an hour south of Calgary and about an hour north of Lethbridge, surrounded by beautiful ranching and farming country, with nearby opportunities for camping, fishing, hiking, and more, making this a wonderful place to call home.
| COMMUNITY | |
| PROPERTY TYPE | Detached |
| BUILDING TYPE | Manufactured House |
| STYLE | Bungalow |
| YEAR BUILT | 1969 |
| SQUARE FOOTAGE | 904 |
| BEDROOMS | 2 |
| BATHROOMS | 1.00 |
| BASEMENT | None |
| AMENITIES | |
| APPLIANCES | Other |
| COOLING | None |
| FIREPLACE | N/A |
| FLOORING | Laminate, Linoleum |
| HEATING | Forced Air |
| LAUNDRY | Main Level |
| LOT FEATURES | Back Lane, Back Yard, Many Trees |
| PARKING | Carport, Single Garage Detached |
| RESTRICTIONS | None Known |
| ROOF | Asphalt Shingle, Metal |
| TITLE | Fee Simple |
| BROKER | RE/MAX REAL ESTATE - LETHBRIDGE (CLARESHOLM) |
| ROOMS | DIMENSIONS (m) | LEVEL |
|---|---|---|
| 4pc Bathroom | 8`8" x 6`5" | Main |
| Bedroom | 8`10" x 6`4" | Main |
| Foyer | 7`7" x 7`2" | Main |
| Kitchen | 11`6" x 12`2" | Main |
| Laundry | 8`10" x 6`6" | Main |
| Living Room | 11`5" x 12`10" | Main |
| Mud Room | 7`3" x 15`4" | Main |
| Bedroom - Primary | 11`7" x 10`3" | Main |
| Sunroom/Solarium | 8`8" x 17`6" | Main |

